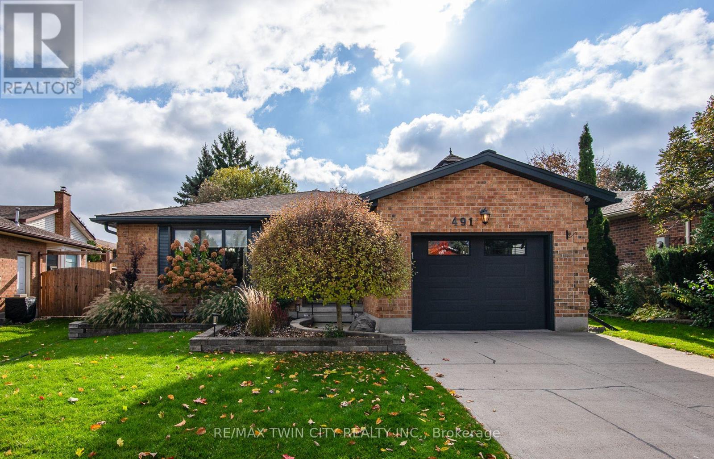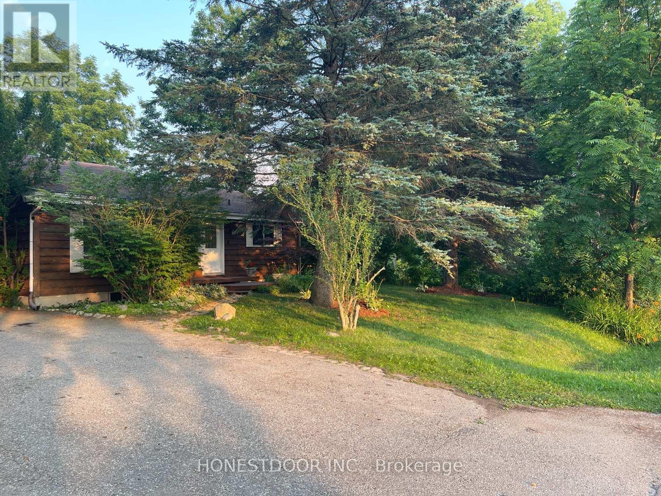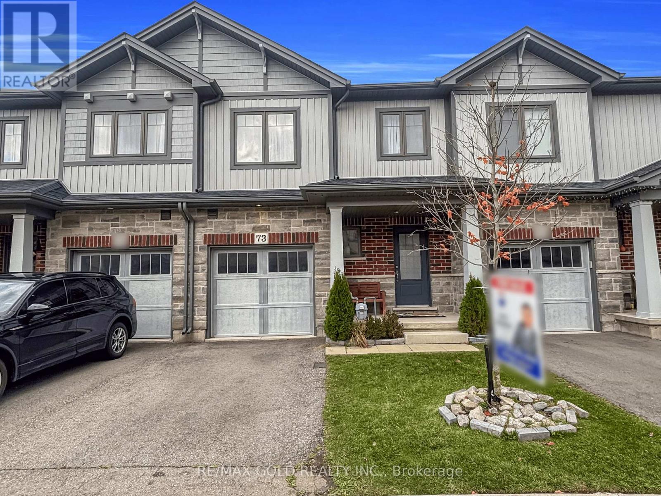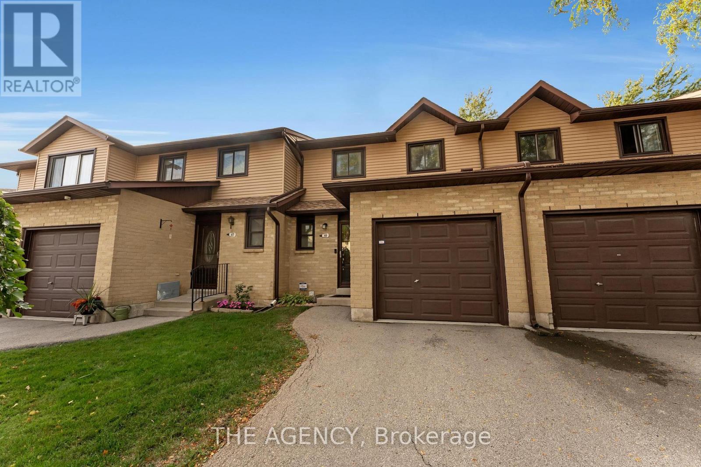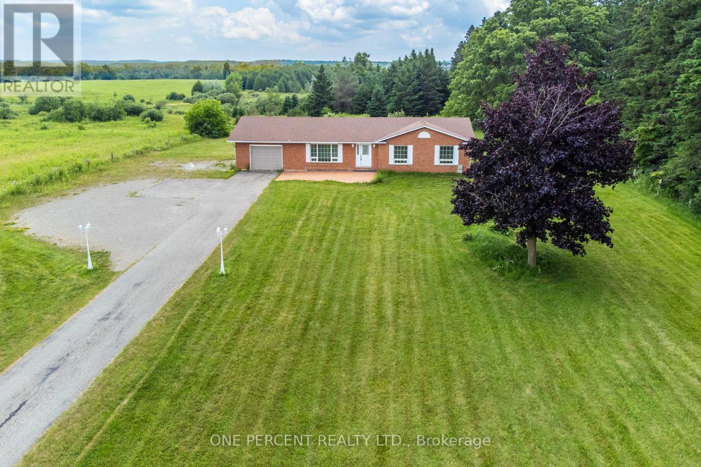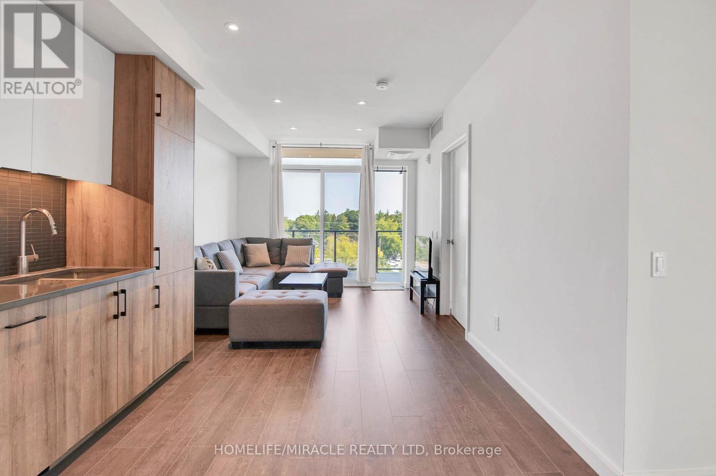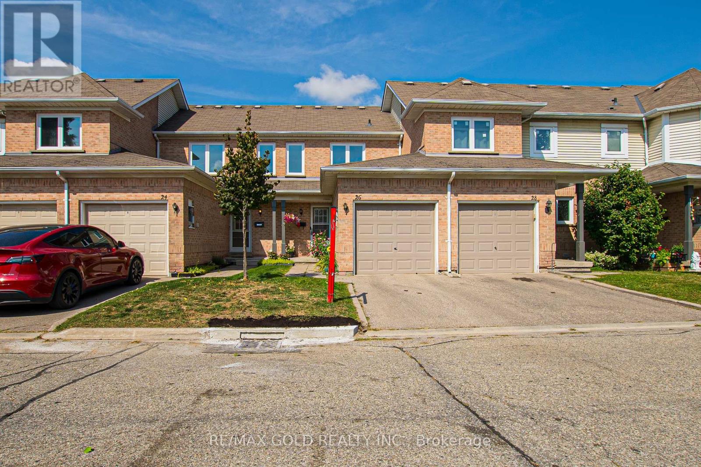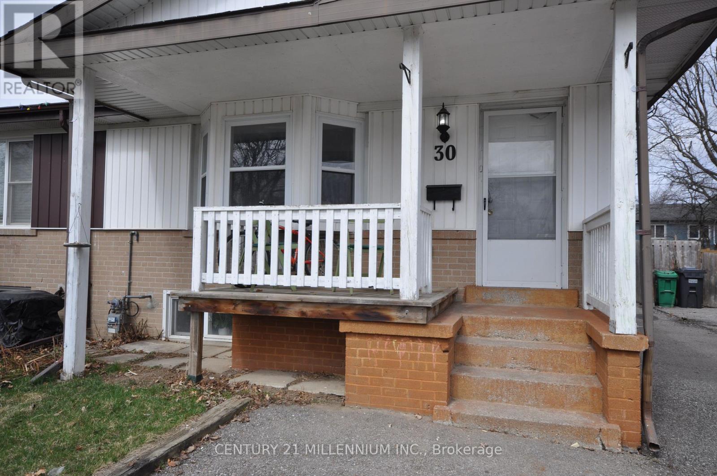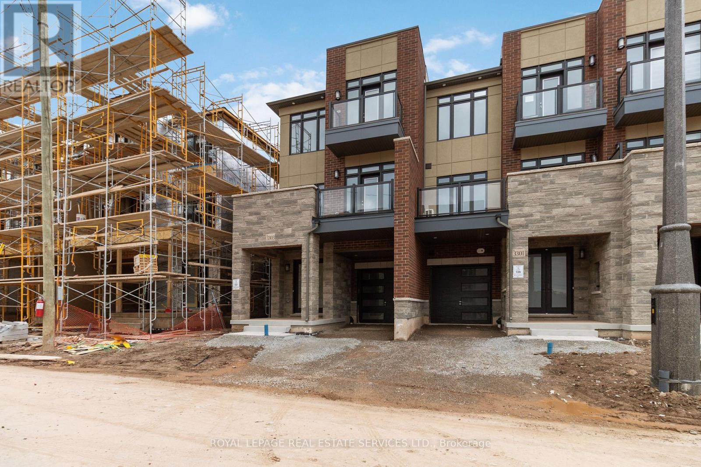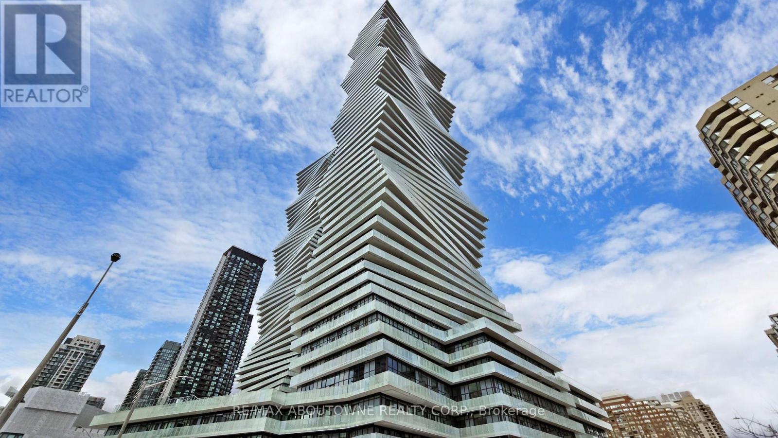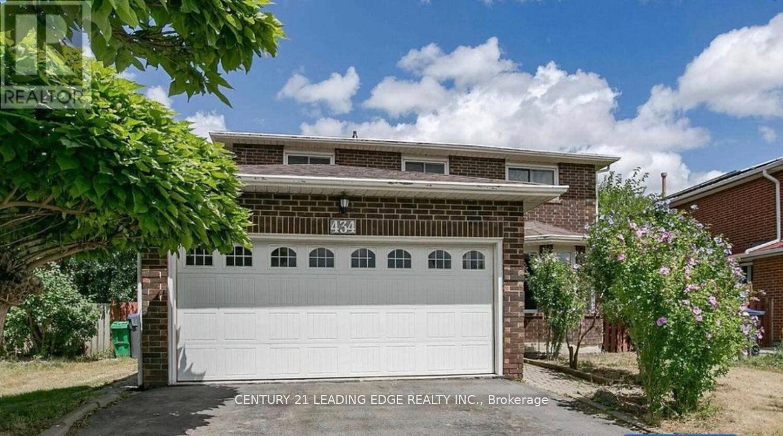491 Appledale Crescent
Waterloo, Ontario
Welcome to this beautifully updated home in one of Waterloo's most sought-after neighbourhoods - Westvale! This functional backsplit design has plenty of space for the whole family. Featuring three bedrooms upstairs and an additional bedroom in the basement, this home offers both comfort and flexibility. Enjoy a formal living and dining room, as well as a cozy family room with a gas fireplace - perfect for relaxing or entertaining. Every detail has been thoughtfully refreshed for comfort, style, and peace of mind. The bright, modern kitchen features refinished cabinetry with new hardware (2022), updated countertops and backsplash, newer appliances, and pot lights that create a warm and inviting atmosphere. The bathroom has also been updated with new fixtures, sleek vanities, and a Bath Fitter tub, offering a clean, modern look. Throughout the home, you'll find luxury vinyl flooring and new carpets (2022), along with fresh paint. Practical upgrades ensure long-term comfort, including a newer furnace, air conditioner, water softener, and heavy-duty sump pump. Exterior improvements include new siding, soffits, and fascia (2023), plus a newer roof and insulation - all contributing to the home's fantastic curb appeal. Step outside to enjoy the fully fenced backyard, complete with a sprinkler system, a beautiful retaining wall, and a 500-gallon koi pond - the perfect setting for relaxing or entertaining. A gas line for outdoor cooking and an EV charger add convenience for modern living. Located in the heart of Westvale, this home offers a true sense of community with nearby parks, walking trails, top-rated schools, and quick access to The Boardwalk's shops and restaurants. It's the ideal combination of comfort, convenience, and charm. (id:24801)
RE/MAX Twin City Realty Inc.
87 Acacia Road
Pelham, Ontario
Built in 2024 by Mountainview Homes, this impressive 4-bedroom, 4-bathroom brick and stone residence showcases more than 3,000 sq. ft. of beautifully designed living space enhanced with premium upgrades throughout. The main level boasts an inviting open-concept layout anchored by a striking electric fireplace feature wall in the great room. Wide 9 luxury vinyl plank flooring extends across the main floor, upstairs hallway, and family room. The contemporary kitchen stands out with quartz countertops, a white backsplash, and an oversized island, perfect for gatherings large or small. A private side entrance adds flexibility. Upstairs, the versatile family room offers space for relaxation or a home office. The thoughtful bedroom configuration includes a primary suite with walk-in closet and spa-inspired ensuite, a second bedroom with its own ensuite, and a Jack & Jill bath shared between the remaining bedrooms. A convenient second level laundry room completes this floor. The lower level presents over 1,350 sq. ft. of untapped potential, complete with larger windows and a bathroom rough-in, ready to be finished to your vision. Nestled in the desirable Fonthill community, this home is just steps from the Meridian Community Centre, scenic trails, shopping, gyms, restaurants, pharmacies, and top-rated schools- blending comfort, convenience, and lifestyle in one outstanding location. (id:24801)
Royal LePage Real Estate Associates
214 North Street
Thames Centre, Ontario
Visit the REALTOR website for further information about this Listing. Relax in the comfort of your own Private Nature Preserve! This rustic cedar bungalow is perfectly nestled on a spacious 1/2 acre lot in the highly sought-after town of Dorchester. Offering the charm of nature with the convenience of village living, this property is a rare find. Step inside and enjoy a bright, open-concept layout designed for both comfort and entertaining. The vaulted great room features a wall of oversized windows that flood the space with natural light while showcasing panoramic views of the lush, private landscape. With 3 bedrooms and 2.5 bathrooms, this home provides ample space for families of all sizes. The warm, rustic finishes and thoughtful design make every corner inviting and functional. Outside is a 10x16 shed for all your storage needs. Whether you're relaxing indoors or enjoying the outdoors and the large private deck, this home offers the perfect balance of privacy and community. Close to school, shops and parks with easy access to London and the 401. (id:24801)
Honestdoor Inc.
73 Severino Circle
West Lincoln, Ontario
Welcome to 73 Severino Circle, in the Stepping Stones community in Smithville West Lincoln 3 Bedrooms, 3 washrooms maintained townhome nestled in the heart of Smithville's vibrant, family-friendly community. Step inside to a bright, open-concept main floor featuring soaring 9-foot ceilings, newly installed Laminate floor in the Living room. , and a spacious living area The kitchen is a true highlight offering countertops, a large island with breakfast bar, rustic backsplash, and stainless steel appliances perfect for both cooking and entertaining. Upstairs, the generous primary bedroom includes a walk-in closet and stylish ensuite, while two additional bedrooms and convenient second-floor laundry complete the level. Enjoy outdoor living with a charming front porch, balcony off the kitchen, Ideally located close to schools, parks, shopping, and the Smithville arena with quick access to Hamilton and the Red Hill Expressway for commuters. This home checks all the boxes! (id:24801)
RE/MAX Gold Realty Inc.
48 - 860 Rymal Road E
Hamilton, Ontario
This fully renovated 3+1 bedroom, 2.5-bath townhome offers exceptional value with a low condo fee and a prime location near top-rated schools, public transit, and quick access to The Linc. It features spacious bedrooms, a beautifully updated kitchen, hand-scraped hardwood floors throughout, and a fully finished basement complete with a large rec room, additional bedroom, and full bathroom ideal for guests, in-laws, or a home office. Recent upgrades include new front and patio doors (installed within the past two years), a full alarm system with Ring doorbell, and all window coverings included. A well-maintained, move-in ready home in a convenient, family-friendly neighbourhood. (id:24801)
The Agency
156011 Highway 10
Melancthon, Ontario
Location Location Location!!! This Recently Updated Bungalow Is The Perfect Blend Of Modern Living And Serene Country Charm. Set On A Spacious 1-Acre Lot, The Property Boasts Breathtaking Sunrise And Sunset Views. The Large Driveway Offers Ample Space For RVs And Trailers. The Homes Design Is Bright And Welcoming, With Large Windows Throughout Filling Every Room With Natural Light. The Finished Basement Is Ideal For Extended Family Living, Featuring A Fourth Bedroom And A 4-Piece Bathroom. Practicality Meets Convenience With Indoor Access To A Deep Garage And Main Floor Laundry. The Spacious Deck Is Perfect For Entertaining Or Enjoying Quiet Evenings Outdoors. This Property's Location Is Unbeatable. It's Less Than A 2-Minute Walk To Tim Hortons And Just A Short Stroll To Downtown Shelburne's Shops And Amenities. For Commuters Or Weekend Adventurers, Its Only A 15-Minute Drive To Orangeville And 45 Minutes To Brampton, Blue Mountain, And Wasaga Beach. This Home Offers The Perfect Combination Of Comfort, Convenience, And Lifestyle. Don't Miss This Amazing Opportunity! Schedule Your Viewing Today! (id:24801)
One Percent Realty Ltd.
401 - 741 King Street W
Kitchener, Ontario
Unit 401 at 741 King St West is a stylish urban lifestyle nestled in the heart of downtown Kitchener and uptown waterloo ! This condo features 2 bedrooms and 1 bathroom, includes huge balcony facing king st w and offers privacy with no neighbors facing the living area, bedrooms and balcony. This unit includes a surface parking space and a storage locker. Offers walking distance to amenities like LRT, Grand River hospital, King Edward School and grocery stores. Convenient access to Google , KPMG , Sun Life Financial, Victoria Park and Go station. This one year old condo offers a harmonious blend of contemporary comfort and practicality. (id:24801)
Homelife/miracle Realty Ltd
13 - 26 Wickstead Court
Brampton, Ontario
Welcome to the beautifully 2+1 bedroom home backing onto a scenic bicycle path Sandringham-Wellington neighbourhood! This is a turn-key, owner-occupied home has been well-maintained and feels a true pride of ownership of low maintenance fee townhouse. Enjoy a fully finished basement with a full bath. Enjoy a private backyard with serene views of the bike path - perfect for relaxation and outdoor living. Owned hot water tank, and brand new windows. Private garage + driveway parking for 2 car parking. Conveniently located near Schools, Parks, Hospitals, Shops, Transit, HWY 410.Perfect home for the small family. Don't miss this amazing opportunity to be an owner of the property!!! (id:24801)
RE/MAX Gold Realty Inc.
30 Corby Crescent
Brampton, Ontario
Welcome to Downtown Brampton, Spacious Bungalow 4+3 Bedrooms. Great Layout 4 Br Home, 3 Br In The Main Floor With Spacious Kitchen, Living Space And One Bedroom In Attic, Very Bright, Lots Of Natural Light!!! Ensuite Separate Laundry for both units, Four Parking Spaces, Large Lot., Walk Out To Fully Fenced Yard From One Of The Bedrooms. Located In A Great Location: Close To Schools, Parks, Public Transportation. **Legal Basement Apartment** 2 Separate Hydro Meters, 2 Separate Laundries, Almost Like Duplex. (id:24801)
Century 21 Millennium Inc.
3303 Taha Gardens
Oakville, Ontario
Be the first to live in this stunning 3-storey, brand-new townhouse end unit, bathed in all-day southwest-facing natural light. Offering 1,811 sq. ft. of exquisitely designed living space (plus basement), this home perfectly blends modern luxury with everyday comfort.The ground level welcomes you with a spacious and versatile flex room-ideal for a home office, family den, or a private 4th bedroom-along with convenient interior access from the garage. The open-concept second floor is an entertainer's dream, defined by soaring 10-foot ceilings. The gourmet kitchen features elegant quartz countertops, high-end appliances, and ample, ceiling-height cabinets for extra storage. Step directly from the kitchen onto a spacious balcony with a built-in gas line, perfect for BBQs. A smartly placed second-floor laundry room keeps chores convenient yet quiet, away from the living and sleeping areas. Upstairs, the third floor continues the airy feel with 9-foot ceilings and three generous bedrooms. The primary suite serves as a private retreat, complete with its own exclusive balcony for enjoying the morning air. This home includes parking for two cars (one garage, one driveway). Located just minutes from fine dining, the River Oaks Community Centre, essential shopping, and major highways (403 & QEW), this home offers an unparalleled balance of style and convenience in one of Oakville's most sought-after communities. Some photos are virtually staged. (id:24801)
Royal LePage Real Estate Services Ltd.
5411 - 3883 Quartz Road
Mississauga, Ontario
That Sub-Penthouse Feeling in M2 Condo! This 54th floor large 1-bedroom + 1-den unit offers breathtaking, unobstructed views of the skyline and bustling city center. It boasts modern laminate flooring throughout. The kitchen is equipped with stainless steel appliances and a built-in fridge. The open-concept living and dining area seamlessly flows out to a private balcony perfect for relaxing while enjoying the stunning views of downtown Mississauga Celebration Square. Watch fireworks bloom right in front of your glass balcony during events at Celebration Square! The spacious primary bedroom includes a large closet. Amenities feature a gym, sauna, party room, pool, guest suite, and more. The prime location is within walking distance of Square One Mall, T&T Supermarket, GO and public transit, UTM, Cineplex, Celebration Square, YMCA, the public library, Sheridan College, Living Arts Centre, and more! Additional features include one parking space. Don't miss your chance to call this spectacular unit home! (id:24801)
RE/MAX Aboutowne Realty Corp.
434 Rutherford Road N
Brampton, Ontario
Welcome to This Beautiful 5-bedroom, 3 Bathroom home offering comfort, privacy and convenience all in one. Enjoy bright, spacious rooms filled with natural light - perfect for large or growing families. With no homes behind, you will love the peace, quiet, and open views from your very large backyard, ideal for outdoor entertaining or relaxation. Security and convenience come standard with fully installed CCTV cameras and a bus stop right in front- making commuting effortless. You will have 4 parking spaces for family and guests. Families will appreciate the exceptional school access: Catholic and French immersion elementary schools are directly across the street, while a public elementary school is just behind the house. Located minutes from Highway 410, Pearson International Airport, and close to parks, shopping plazas and essential amenities, this home truly combines comfort, safety and accessibility. Don't miss this rare opportunity - your perfect family awaits! (id:24801)
Century 21 Leading Edge Realty Inc.


