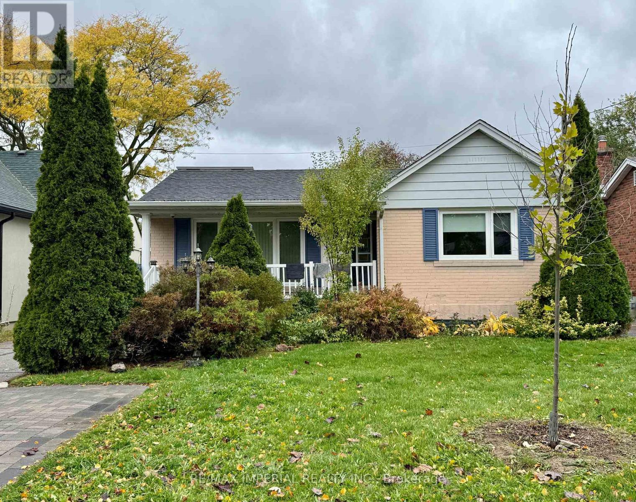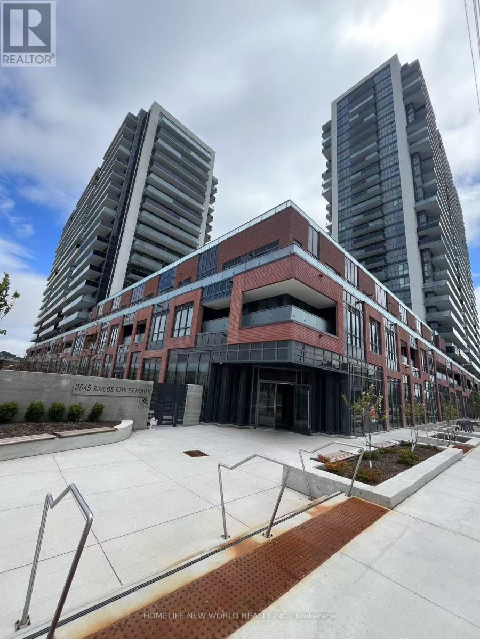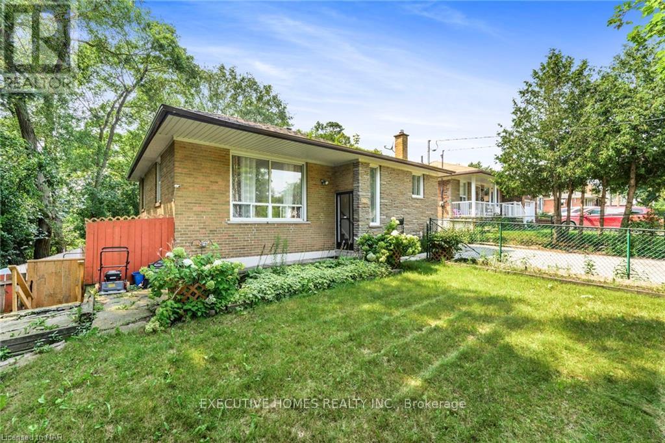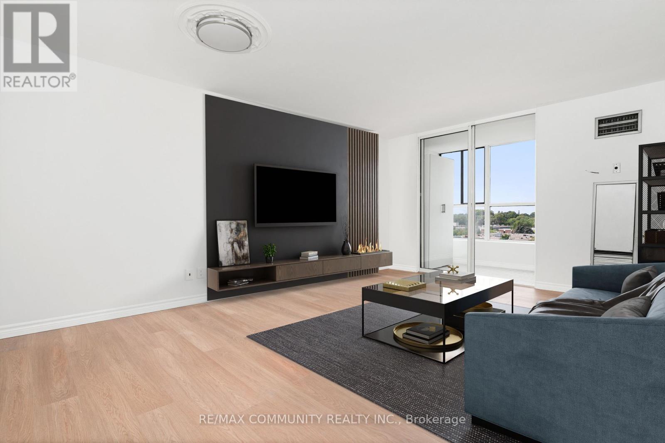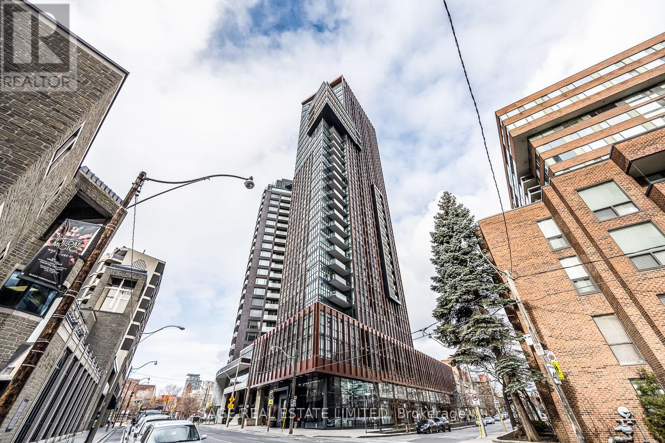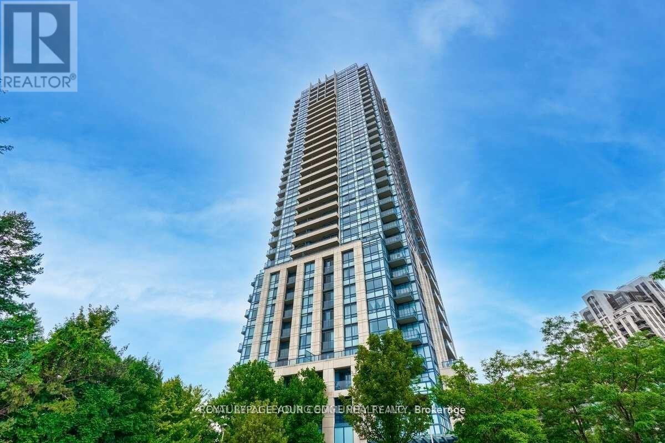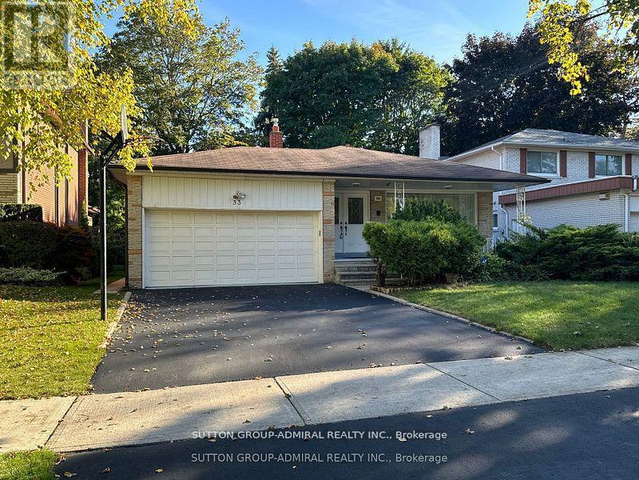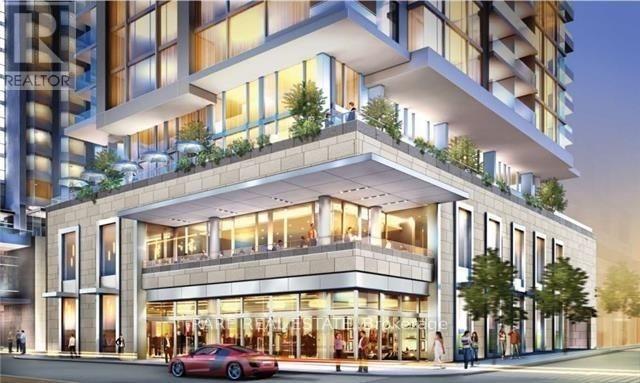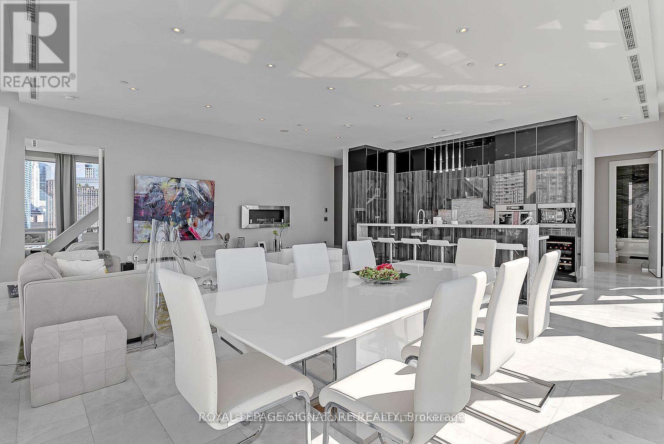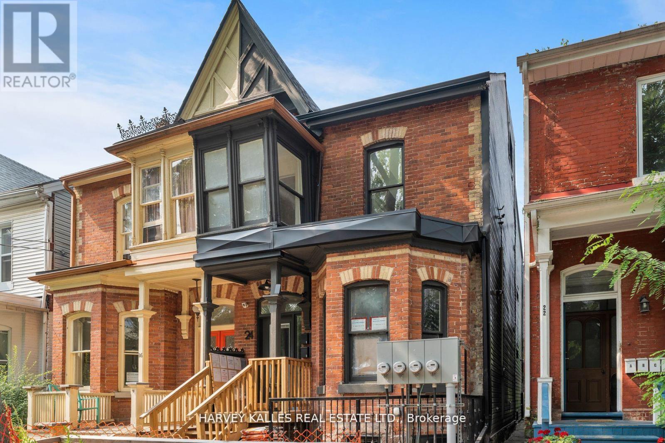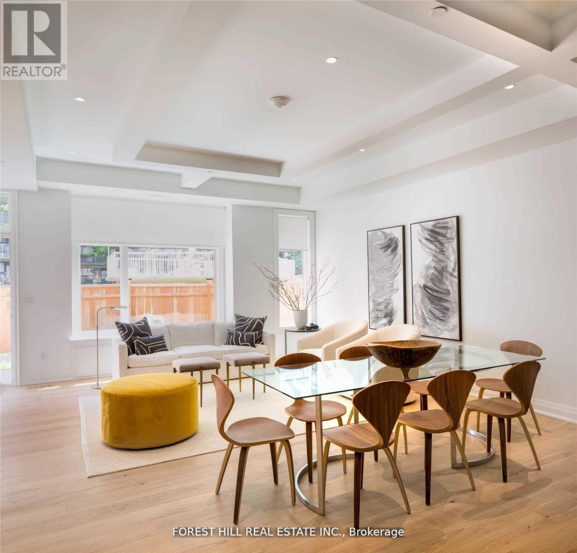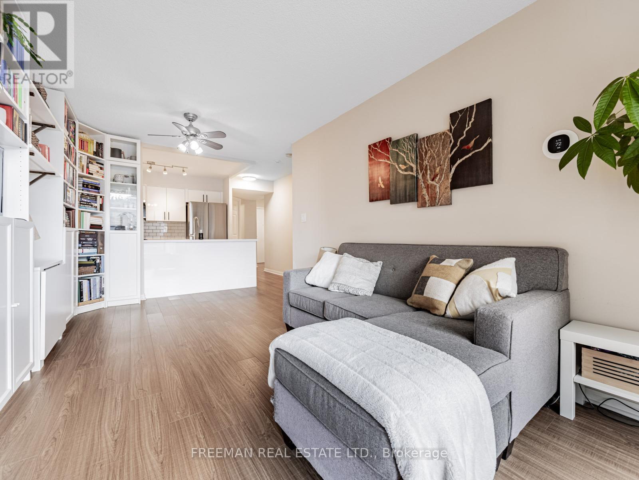Main - 30 Ivordale Crescent
Toronto, Ontario
Beautifully updated bungalow in a highly desirable, family-friendly neighbourhood! Spacious 3-bedroom, 1.5-bath home offering nearly 1,800 sq. ft. of living space-larger than most bungalows in the area. Open-concept layout connecting living, dining, and kitchen areas. Private backyard ideal for relaxing or entertaining. Close to schools, parks, shops, restaurants, transit, DVP & Hwy 401. Separate laundry (id:24801)
RE/MAX Imperial Realty Inc.
350 - 2545 Simcoe Street N
Oshawa, Ontario
Welcome To Brand New Condo Apartment Built By Tribute Communities! Featuring An Spacious 2 Bedroom, 2-Bathroom . This North-Facing Unit Offers Modern & Bright Finishes Throughout Its Well Designed Layout, Open comcept. Enjoy Breath taking Panoramic Views From Your Supersized Private Balcony. Access To A Range Of State Of The Art Amenities Throughout The Community. Steps from Durham College and Ontario Tech University, Close To Costco, Walmart, Super Market, Home Depot, and the RioCan Shopping Centre. Step to the Public Transit, Easy Access To Highways 407, 412 & 401. Proximity to parks and schools and Much More. (id:24801)
Homelife New World Realty Inc.
826 Scarborough Golf Club Road
Toronto, Ontario
Welcome to 826 Scarborough Golf Club Road! This fully updated detached bungalow is sure to impress. The open-concept main living space perfectly combines comfort and style, ideal for entertaining or everyday living. The modern kitchen features elegant white cabinetry, quartz countertops, and a stylish backsplash. The main floor offers three bedrooms with ample closet space and a beautifully updated 3-piece bathroom. The completely finished lower level includes a separate entrance, large bright windows, and a walkout perfect for an in-law suite or rental potential. It also features 3 additional bedrooms and a 4-piece bathroom and 3-piece bathroom. Enjoy the fully fenced private backyard, ideal for family gatherings or relaxation. Conveniently located just minutes to major amenities, Centennial College, and Highway 401 this home truly has it all! Come see this stunning property for yourself. (id:24801)
Ipro Realty Ltd.
501 - 330 Mccowan Road
Toronto, Ontario
Immaculate Condition***Renovated from Top to Bottom by a Licensed Contractor***Kitchen Features Brand New S/S Appliances & has a Pull-out Cabinet for Waste & Recycling***Spacious Bdr w/ Pot Lights & Large Closet***Efficient Layout***All Utilities Included (Hydro, Water & Heating)***In-suite Laundry***Unit Comes W/ 1 Owned Parking Spot & 1 Owned Locker***State Of The Art Amenities Building***TTC At Your Doorstep & Walking Distance To Groceries!***Perfect For End-User Or Investment Property!***Very Clean Unit***Underground Parking Spot is Close To the Building Entrance***Very Low Property Taxes (id:24801)
RE/MAX Community Realty Inc.
2303 - 32 Davenport Road
Toronto, Ontario
The Yorkville - A Neighbourhood of Distinction & A Building That Has Everything. This Expertly Appointed Condo Features A Location That's As Cool As It Is Convenient. Ideal Split-Suite w/ A Pair of Large Bedrooms & Built-In Den Closets For Your Burgeoning Wardrobe. Beautiful Kitchen, Hardwood Floors, Window Coverings Throughout, Stunning NE Corner Exposure, Bathrooms w/ Bountiful Storage, Etc. Parking/Locker Included. (id:24801)
Sage Real Estate Limited
2008 - 181 Wynford Drive
Toronto, Ontario
Welcome to Accolade by Tridel - where luxury meets convenience! This bright and spacious 1+Densuite (approx. 715 sq. ft.) features 9-ft ceilings, modern finishes, and a private balcony with unobstructed views. The versatile den is ideal as a second bedroom or home office. Enjoy an open-concept kitchen with granite counters and full-size washer/dryer. Resort-style amenities include a 24-hour concierge, state-of-the-art fitness centre, party and digital lounges, guest suites, and visitor parking. Prime location with TTC and the upcoming Eglinton Crosstown LRT at your doorstep, plus quick access to the DVP, Hwy 401 & 404. Steps to the Aga Khan Museum, Don Valley Trails, parks, and Shops at Don Mills. Perfect for professionals or small families seeking elegance and comfort in the city's core. (Unit is unfurnished. Photos are from a previous listing.) (id:24801)
Royal LePage Your Community Realty
53 Bestview Drive
Toronto, Ontario
Attractive Backsplit-4 Perfect Home In Prestigious Bayview Woods High Demand Area, Spacious And Convenience, Sitting On 50X140 Lot, Completely Updated With Cherry Hardwood Floor And Oak In Family Room With Wet Bar Finished Basement, Hardwood Floor Thru Out, Walkout From Kitchen, Laundry, Modern Kitchen Counter, Extra Large Cold Rm. Steeles view Ps, Zion Heights, Ay Jackson School, Walking Distance To Steeles, Bus Stop And Shops. Must See To Appreciate! (id:24801)
Sutton Group-Admiral Realty Inc.
1208 - 188 Cumberland Street
Toronto, Ontario
* An Elevated Standard Of Luxury Rises Above All In The Heart Of Toronto's Coveted Yorkville Neighbourhood * At Cumberland St & Avenue Rd * Cumberland Tower Offers Residents A Lifestyle Of Seductive Glamour & World-Class Elegance Right At Your Door * This Luxurious 1 Bedroom+Den Offers Expansive Wall To Wall & Floor To Ceiling Windows * Engineered Laminate Plank Floors * Custom-Designed Kitchen Cabinetry With Stone Counters & Built-In * Integrated Miele Appliances * (id:24801)
Rare Real Estate
1401 - 39 Queens Quay E
Toronto, Ontario
Fully Furnished. Live in Style Where The Pulses of the City Meets the Waterfront. Rare Opportunity to Live on the Bridge At Pier 27 in This Magnificent Corner Penthouse. Wall to Wall Floor to ceiling windows offers a 240 degree view of the Waterfront and City. Perfect floor plan for entertaining. Marble flooring through out, Miele Appliances and custom chef's kitchen. 2 Bedroom Plus Den with 10 Ft. Ceilings. Split floor plan offers tons of privacy with each bedroom equipped with its owner en-suite washroom. Tons of storage and built-Ins through the suite. State of the Art Amenities with an Indoor and outdoor pool, 24 Security, guest suites, gym, party room, Theatre, sauna and steam room and parking. (id:24801)
Royal LePage Signature Realty
4 (3rd Floor) - 24 Sullivan Street
Toronto, Ontario
Perched atop this newly renovated Victorian era Brownstone, this stunning 2 magical bedroom, 1 Bath apartment with windows and elevated ceilings and skylights, invites more natural sunlight and vibes like an artist's loft. This apartment is one of 4 in this property, bright, modern, tastefully designed with higher end finishes, near the University Corridor - just North of Queen St. West, between University Ave. and Spadina Ave. - in one of Toronto's most vibrant neighborhoods with the highest walk scores in the business. 24 Sullivan Street sits on a quiet and friendly one way street. Ideal inhabitants may be professors, doctors, executives, professionals, or serious students who appreciate quiet, comfort, higher-end finishes and design, and will appreciate close proximity to all the vibrant areas of Toronto. Engineered hardwood flooring, Brand new modern kitchen with Stainless Steel appliances and modern showers and layouts. A modern bath with a large shower. Closets in each bedroom. Common area includes open concept family, dining and kitchen. Ensuite laundry and a separate entrance through the front or rear of the unit. Access to backyard via large fire escape stair. One parking spot is reserved for this unit - if required. This Semi vibes with New York appeal, and is easy on the eyes. Enjoy quick access to Spadina and Queen streetcars, Chinatown, Kensington Market, Queen St. W, OCAD, AGO, UofT, George Brown, TMU, all the major downtown Hospitals and all the TTC and GO services just minutes away. This unit may be rented with one parking spot. (id:24801)
Harvey Kalles Real Estate Ltd.
23c Lascelles Boulevard
Toronto, Ontario
Nestled In The Lushly Forested Deer Park, On The Kay Gardner Beltline, Deer Park Crossing Boasts 10 Luxury 3 Storey Townhomes, Each With A Roof Top Terrace & Pergola, Green Roof, Backyard, In Suite Elevator & The Space & Grace Of A Finely Built Custom Home. 3000 Sqft Of Gorgeous Living Space! Steps From The Shops, Cafe's, & Fine Dining Of Fab. Yonge And St. Clair. Close To Ucc, Bss Schools. In The Heart Of The City! Truly Tailored To Demands Of Upscale Living: This Is What You've Been Waiting For! Extras: See List Of Features/Finishes Attached. Inc 2 Underground Parking Spots, Flex Space For Lower Level Gym, Theatre, Games Rm., Etc. Alarm Sys (Excl. Monitoring), Inground Sprinkler Syst & More. Option For 3rd Flr Laundry. Model Suite Pictures (id:24801)
Forest Hill Real Estate Inc.
508 - 260 Merton Street
Toronto, Ontario
This 725 sq. ft. suite is sure to impress. Need a home office or an extra bedroom? The spacious den features a full door, offering the flexibility to adapt the layout to your lifestyle. Thoughtfully designed, the unit includes a welcoming foyer and plenty of storage with multiple closets. Recent upgrades shine where they matter most - a brand-new full size kitchen, flooring, and appliances. Enjoy the convenience of a parking space, locker, and private balcony. The building is exceptionally well managed by its original property manager. Ideally located just steps from the TTC and everyday essentials, yet surrounded by the tranquility of the Beltline Trail and nearby green spaces. (id:24801)
Freeman Real Estate Ltd.


