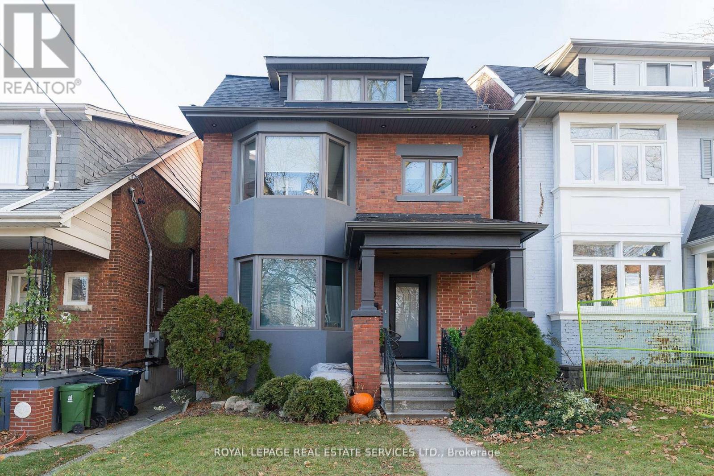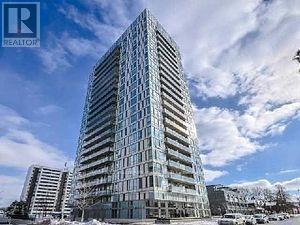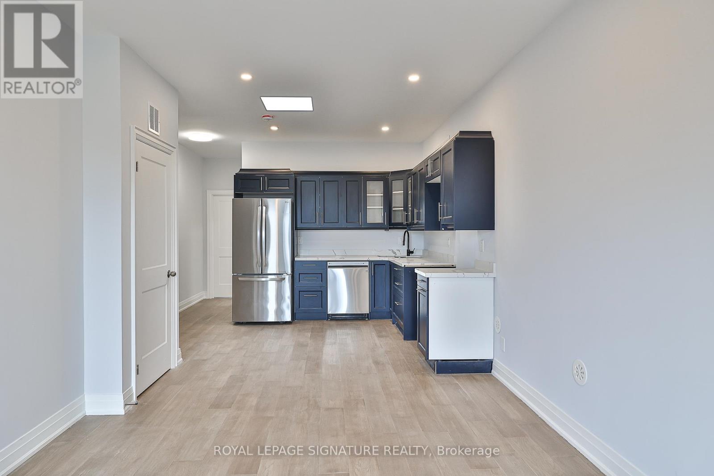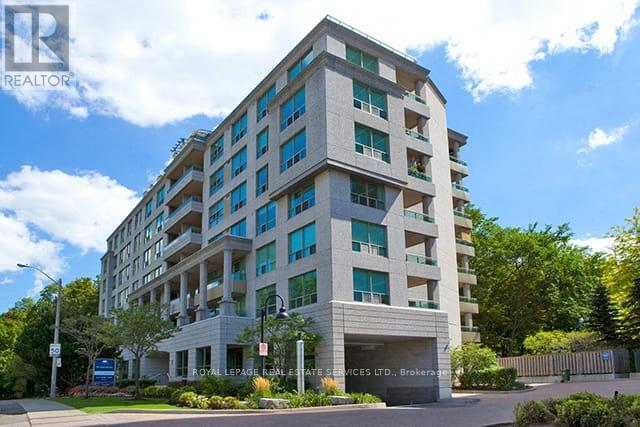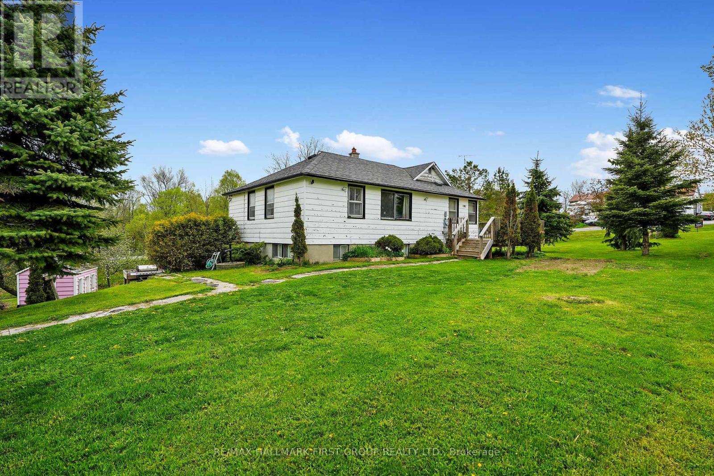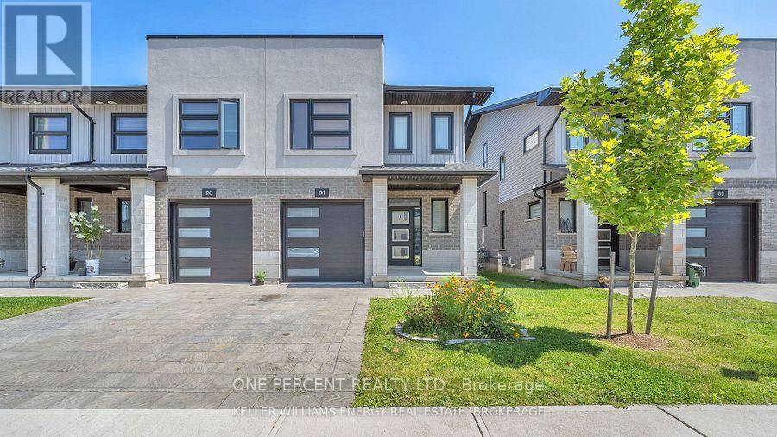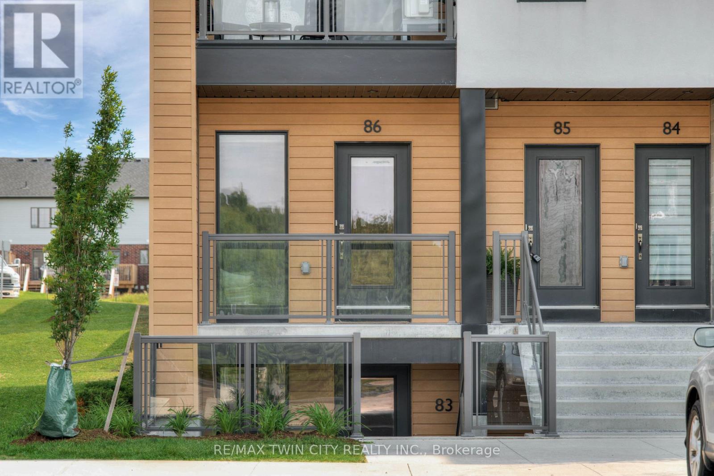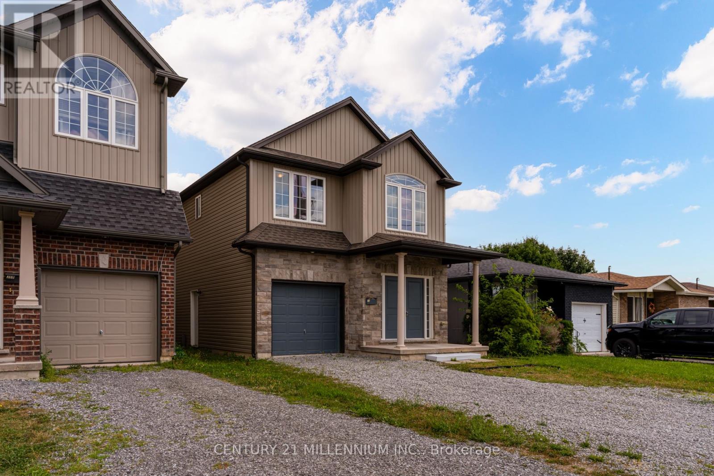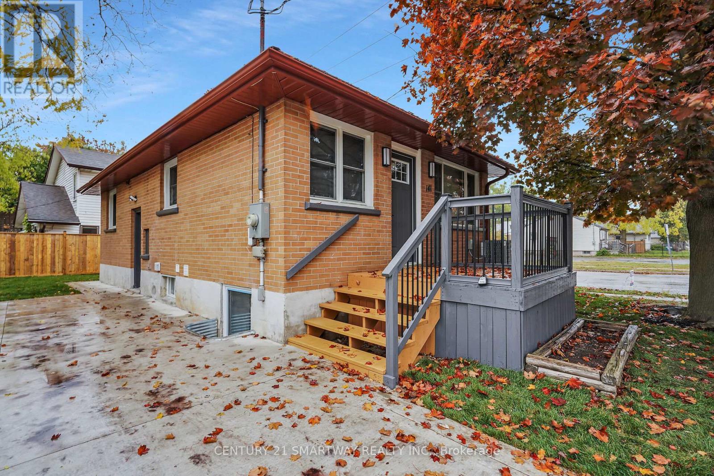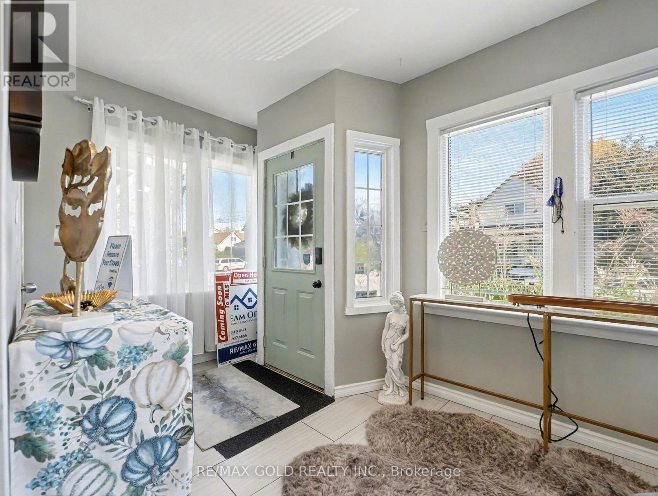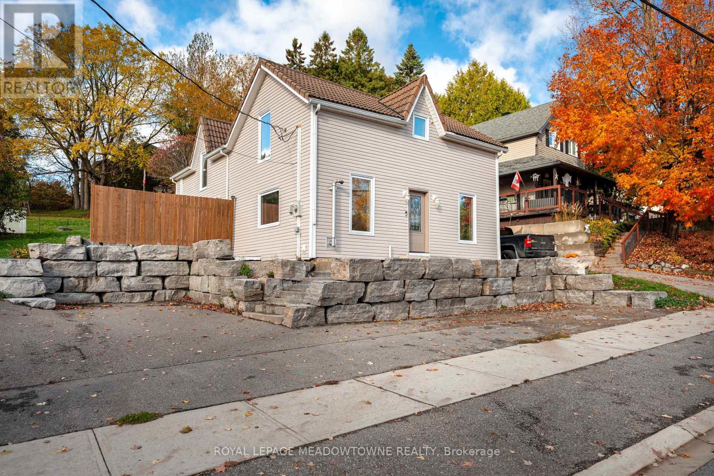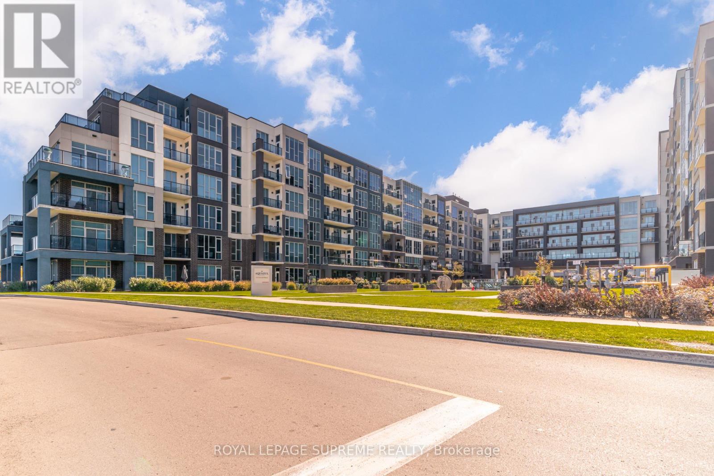Lower - 10 Wilfrid Avenue
Toronto, Ontario
Turn key, designer appointed, private entrance to your own basement apartment with separate backyard entrance. Modern finishes, 3/4" engineered white oak hardwood, steam shower, Brand new Bosch and Kitchen Aid appliances with down vent range, Bosch dishwasher, Air Conditioning, custom built-ins; shared laundry, coveted Mount Pleasant Village location, steps to parks, TTC, Shops, restaurants, Starbucks; ideal for single professional; no pets, non-smoker (id:24801)
Royal LePage Real Estate Services Ltd.
1803 - 83 Redpath Avenue
Toronto, Ontario
One Bedroom plus study In The Heart Of Yonge & Eglinton Area. This Unit Would Be Great For Any Professional Or Couple. Has 9 Ft Ceilings, Hardwood Flooring, 24Hr Concierge, Rec Centre On Site And Rooftop Lounge. Come And Live The Uptown Lifestyle Functional Layout, High Floor, Great View And Balcony, Walk To All Amenities And Subway. Amazing Building Amenities, Water is in addition to (id:24801)
RE/MAX Hallmark Realty Ltd.
Third - 60 Belvidere Avenue
Toronto, Ontario
Stunning, never lived in 1 bedroom, 1 bath unit, with custom cabinetry, quartz counters, Stainless steel appliances and beautiful engineered hardwood floors. Unit is bright and airy with lots of natural light. Ensuite laundry. Minutes to LRT, Subway, shops, restaurants and many other amenities. Close to the Allen for easy access to the 401 and the rest of the GTA. Hydro is separately metered. Tenant pays % of monthly water and gas bills (based on square footage of units) (id:24801)
Royal LePage Signature Realty
703 - 17 Brookbanks Drive
Toronto, Ontario
Spacious 2-bedroom suite in a quiet, well-established community. This suite features wood flooring throughout, a private north-facing balcony, and a rare in-suite storage room. The modern kitchen offers stone countertops, sleek white cabinetry, stainless steel appliances, and pot lighting. The primary bedroom boasts a wall-to-wall closet and a private 4-piece ensuite, while the second bedroom includes balcony access. Ideally located near DVP, Hwy 401, and major transit. Enjoy upscale shopping and dining at Shops at Don Mills. Close to scenic trails at Brookbanks and Don River Park. Tenant to pay hydro. (id:24801)
Royal LePage Real Estate Services Ltd.
19 Halstead Road
Alnwick/haldimand, Ontario
Escape to the tranquillity of Roseneath's countryside! Set on a picturesque lot, this inviting home features a bright and spacious walk-out basement, ideal for extended living space or a private in-law suite. The main floor blends classic country character, offering two bedrooms and an open-concept dining and kitchen area with a cozy propane fireplace in the heart of the home, adding rustic charm and comfort during the cooler months. You'll find a spacious walk-out basement featuring a family room with a wood stove and three additional guest rooms downstairs. Outside, the possibilities are endless with a versatile barn outbuilding perfect for hobby farming, workshop space, or extra storage. Whether you dream of a small homestead, a quiet weekend getaway, or a family home with room to grow, this property delivers the ideal rural lifestyle. Don't miss this unique opportunity to enjoy peaceful country living just a short drive from town amenities. (id:24801)
RE/MAX Hallmark First Group Realty Ltd.
91 - 3380 Singleton Avenue E
London South, Ontario
SPECTACULAR!!! MODEL HOME QUALITY 3 bedroom, 3.5 baths, PLUS fully finished lower level located quietly in one of Andover Trails latest developments! Open concept kitchen/great room boasting soft close cabinetry, large breakfast bar island with waterfall quartz countertops. 2pc powder room. Upper floor laundry for added convenience with washer and dryer included. Master bedroom features large walk in closet and luxury 3pc ensuite with over sized shower and quartz tops. 2 other nicely sized bedrooms w/main bath also with quartz tops. Quality tile and upgraded vinyl plank flooring throughout. Note: Added sound proofing. Upgraded lighting, faucets and bathroom mirrors. Lower level is finished with large window acceptable for use as a 4th bedroom space for teen with a full bath and potlighting! It's all here! Put this one on the top of your list. Walking distance to Park and close to shopping and schools. Green space area directly behind unit. (id:24801)
One Percent Realty Ltd.
86 - 261 Woodbine Avenue
Kitchener, Ontario
This exquisite, like-new townhome presents an ideal opportunity for first-time buyers, young professionals, or those looking to downsize in retirement. With just under 1,100 sq. ft. of thoughtfully designed living space, this 2-bedroom, 2-bathroom residence is located in the sought-after Huron Park community, offering a blend of modern convenience and natural surroundings. Enjoy low condo fees that include 1.5 Gbps high-speed internet, an assigned parking spot, and access to EV charging stations. The home is just steps from the Huron Natural Area, providing a tranquil setting with trails and green space, while a newly developed Longo's plaza nearby offers everyday essentials and retail convenience. Inside, the open-concept layout is both stylish and functional, featuring stainless steel appliances, Caesarstone quartz countertops, and a built-in wine rack above the fridge. The in-unit laundry and dedicated storage space-easily converted into a pantry-add to the home's practicality. The primary bedroom opens onto a private balcony, perfect for enjoying fresh air and quiet mornings, while the on-demand built-in humidifier ensures year-round comfort. Meticulously maintained and thoughtfully upgraded, the owner invested over $40,000 in builder enhancements, including a glass shower door, zebra blinds, a microwave/range hood combo, and a contemporary kitchen backsplash, elevating the overall design and functionality. With no backyard maintenance required and everything you need within easy reach, this home offers a low-maintenance, high-quality lifestyle in a vibrant and growing community. A perfect fit for first-time buyers, retirees, or anyone looking for a modern, well-appointed home in an unbeatable location. (id:24801)
RE/MAX Twin City Realty Inc.
Upper - 38 Kent Street
St. Catharines, Ontario
Beautiful 2-Storey Detached Home! 4 Bedrooms, 3 Bathrooms, Open Concept Layout, W/Walk-Out To Backyard. 4.5Km To Brock University & 2.5Km To St Catharine's New Performing Art Center. Close To All Amenities & Bus Routes. Excellent Opportunity For Families. Don't Miss Out, Come See It Today!!Beautiful 2-Storey Detached Home! 4 Bedrooms, 3 Bathrooms, Open Concept Layout, W/Walk-Out To Backyard. 4.5Km To Brock University & 2.5Km To St Catharine's New Performing Art Center. Close To All Amenities & Bus Routes. Excellent Opportunity For Families. Don't Miss Out, Come See It Today!! (id:24801)
Century 21 Millennium Inc.
141 Boullee Street
London East, Ontario
Welcome to this fully renovated brick Bungalow from the studs, everything is new in this house (except outer walls, metal roof, ceiling & a/g windows) for your piece of mind ,no expense spared . This house comes with legal apartment with separate entrance which makes it easy to rent it out if you want to. Inside you will find generously sized 2 +1 bedrooms, 2 washrooms, 2 kitchens, 2 laundries ,The heart of the home features a bright open concept living area with new kitchen with quartz countertop , abundant natural light. To list the upgrades there are too many like on the main floor all walls (exterior/interior) insulated with new insulation and new drywalls, all new plumbing, all new wiring, new subfloor and hardwood floor, all new doors, window casing, new lights ,pot lights ( colour can be changed), new Kitchen with quartz counter, centre island, backsplash, all new appliances(slide in stove,36" fridge), crown moulding ,baseboard. new zebra blinds.washroom has 2x2 porcelain tiles raped around the shower and floor. new Appliances. Basement Reno;- steps down through the newly installed downstairs steps to the beautifully finished basement, turn right you will find living room with kitchen and large windows (one Egress) ,Furnace/ hot water tank is relocated to the corner, all new Hvac Ducts system (new furnace/AC) installed , all new plumbing ,wiring, pot lights, drainage, separate laundry set, ceramic tiles floor in living/kitchen, vinyl flooring in bdrm. bathroom includes full standing shower with large tiles rapping around it and beautiful flooring , large bdrm with closet and window. Exterior :- Full house rejuvenation, metal long lasting roof is cleaned/washed, new fence (two sides), new concrete driveway and concrete rapped around the house ,front main door deck is refinished with new steps and painted ,Landscaped with fresh new sod-grass in the backyard and front yard . (id:24801)
Century 21 Smartway Realty Inc.
75 Chestnut Avenue
Hamilton, Ontario
Welcome to 75 Chestnut Ave, a beautifully renovated 3-bedroom, 3-bathcentury home showcasing true pride of ownership. Perfectly located inCentral Hamilton, this charming detached property blends timelesscharacter with modern updates. Step inside to discover a bright,open-concept main floor featuring a stylish living and dining areathat flows seamlessly into the kitchen. Recent updates includesKitchen Appliances, Paint, Main Washroom, Chandelier, Water Heater ,AC, Furnes,PotLights. The spacious backyard offers a private retreat featuring a beautiful wood deck, a custom pergola, and low-maintenance turf landscaping. Perfect for relaxing, entertaining guests, or enjoying outdoor dining in style. Conveniently situated near parks, schools,hospitals, public transit, and major highways, this home offers bothcomfort and convenience in one of Hamilton's most vibrant communities.A move-in ready opportunity you don't want to miss. Book your showingtoday! (id:24801)
RE/MAX Gold Realty Inc.
34 Crozier Street
East Luther Grand Valley, Ontario
Beautiful 4-Bedroom Home on a Large Lot in Grand Valley! Welcome to this well-maintained, move-in ready home located inthe heart of Grand Valley, a vibrant and growing community just minutes from Orangeville. This bright and inviting homefeatures 4 spacious bedrooms,1.5 bathrooms. All bedrooms are located on the upper level, perfect for families. The main floorfeatures pot lights, a pellet stove, and a combined living/dining space, plus a functional kitchen and laundry room. Step outsideto a large, private backyard, an excellent space for kids, pets, gardening, or summer get-togethers. Located close to schools,parks, scenic trails, and the Grand River, this property offers the perfect balance of small-town charm and modern convenience.Don't miss your opportunity to own this beautiful family home in one of Dufferin County's most desirable communities! (id:24801)
Royal LePage Meadowtowne Realty
337 - 16 Concord Place
Grimsby, Ontario
Welcome to Aquazul, offering true resort-style living in the heart of Grimsby on the lake! This sought-after building features a bright and spacious 1 bedroom plus den suite with tall ceilings, floor-to-ceiling windows, and an open-concept layout thats filled with natural light. The modern upgraded kitchen includes stainless steel appliances, a large island with an eat-in breakfast bar, and flows into a generous living area that opens to your private balcony. The den is perfect for a home office, dining area, or guest space, while the primary bedroom offers a walk-in closet with custom built-ins and room for a king size bed! Enjoy in-suite laundry, high-end finishes throughout, and the convenience of TWO parking spots plus a locker. Residents have access to resort-inspired amenities including a fully equipped gym, rooftop terrace, party room, media lounge, and outdoor pool with cabanas and BBQs. Surrounded by beautifully landscaped grounds, and located just moments from shops, restaurants, lakeside trails, and the QEW highway - this condo truly offers the best of lakeside living. Book your showing today! (id:24801)
Royal LePage Supreme Realty


