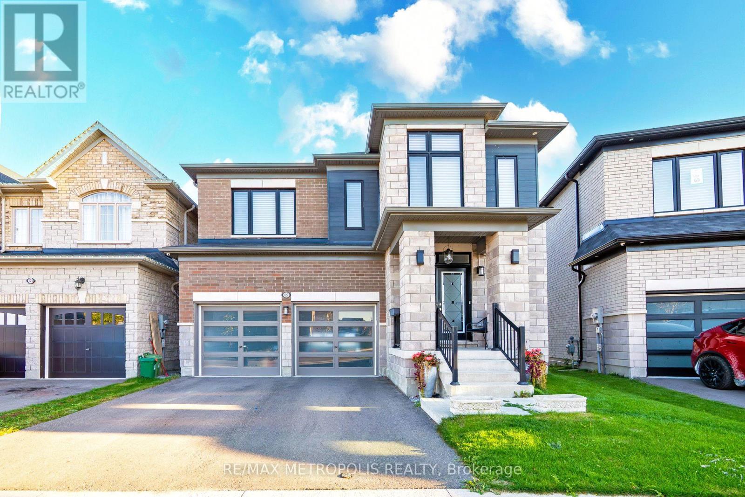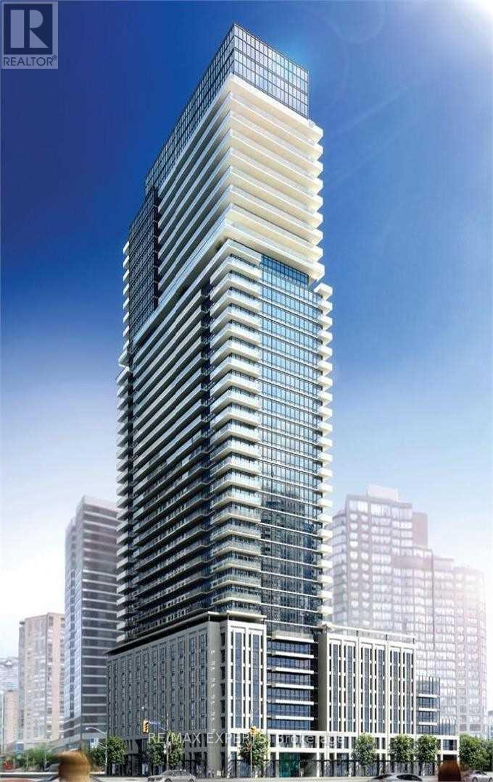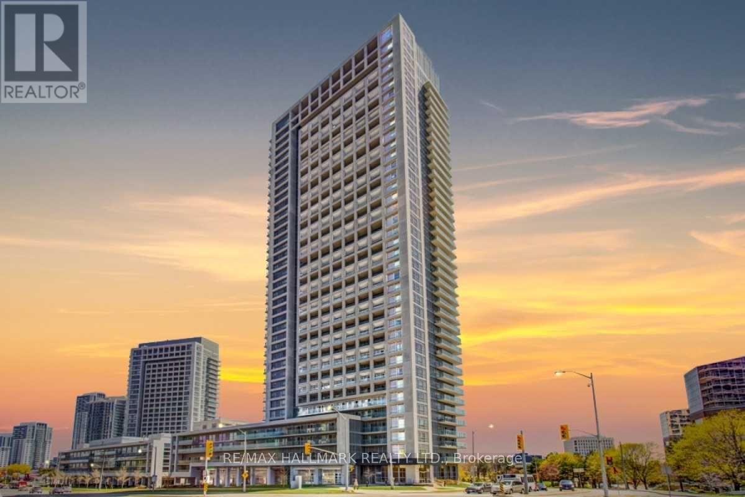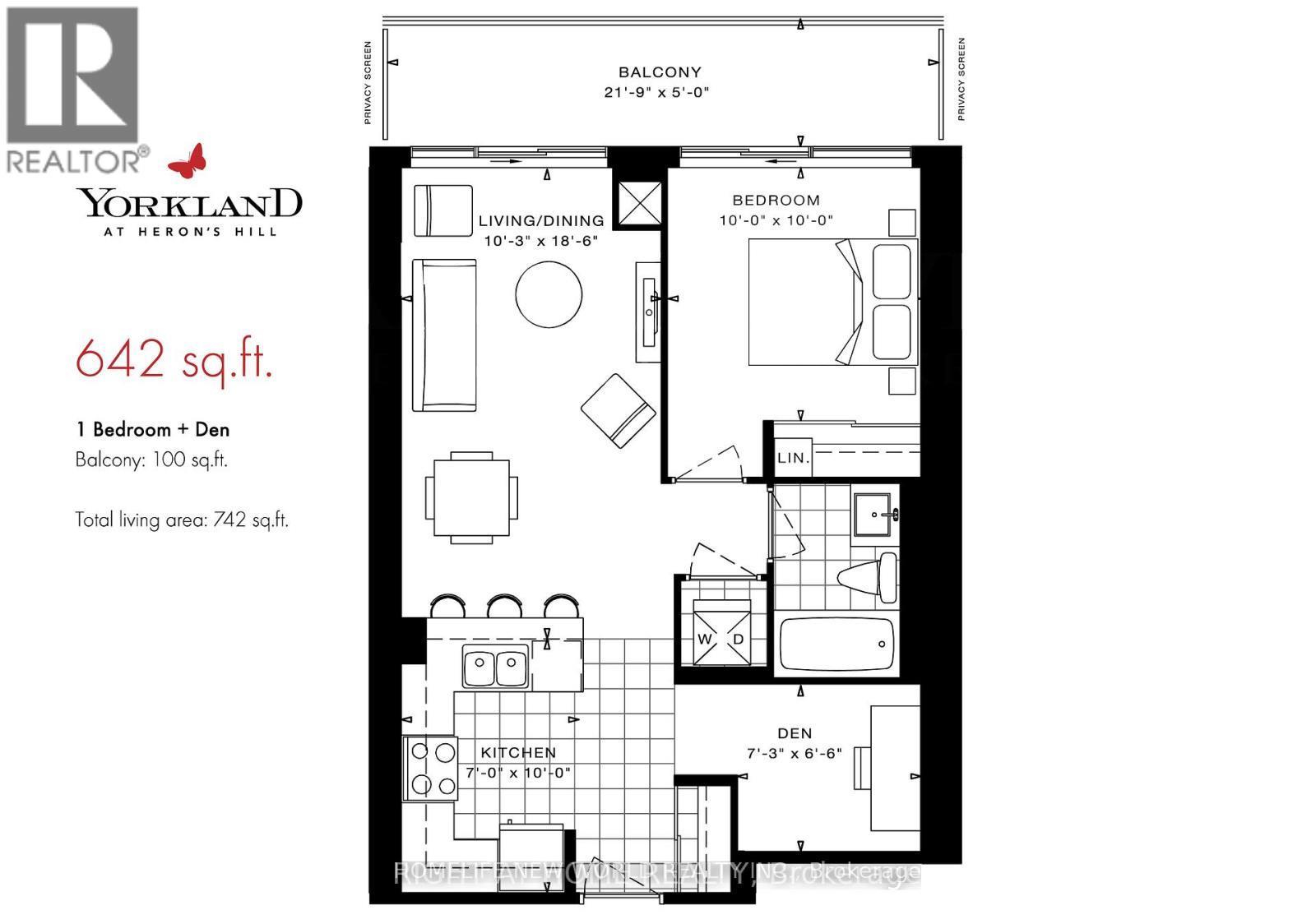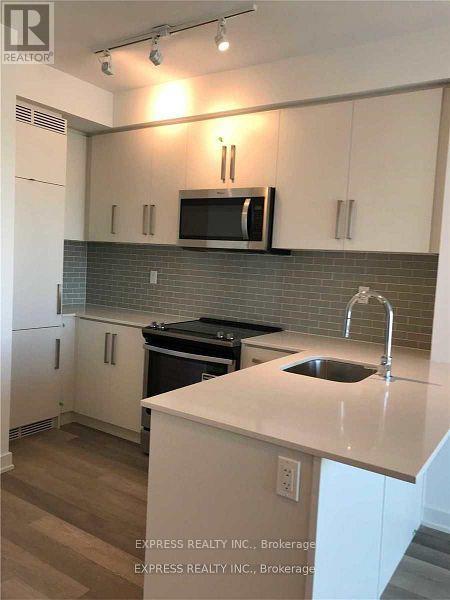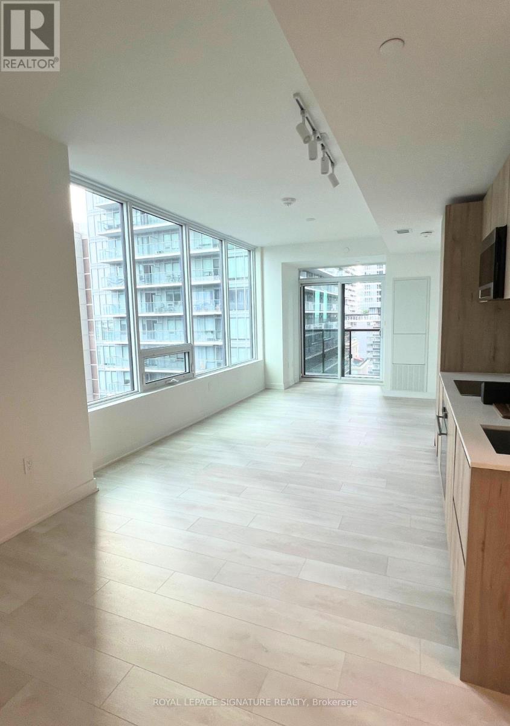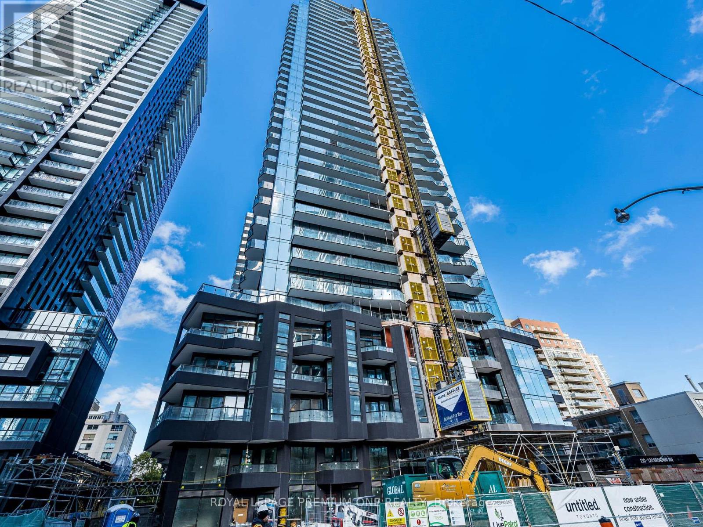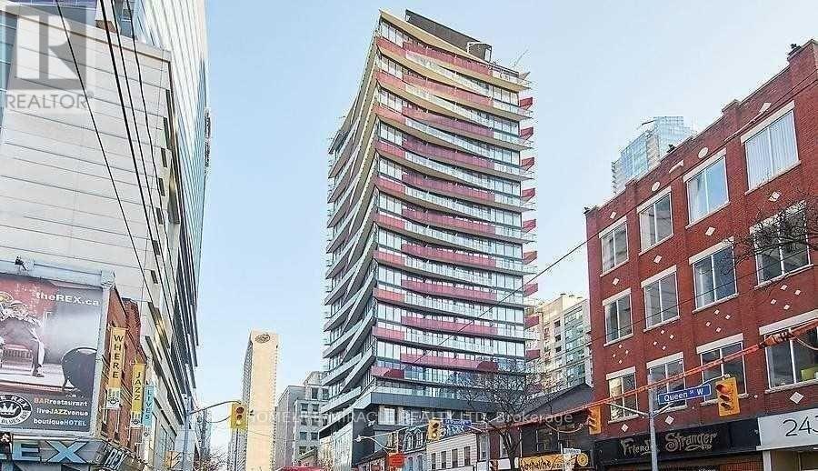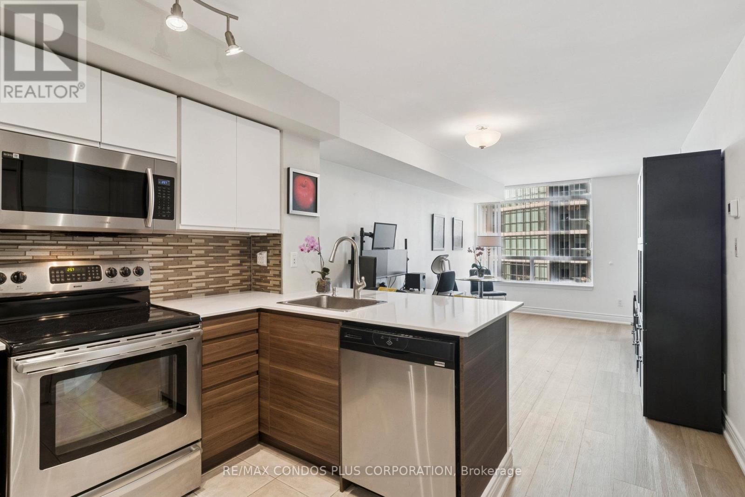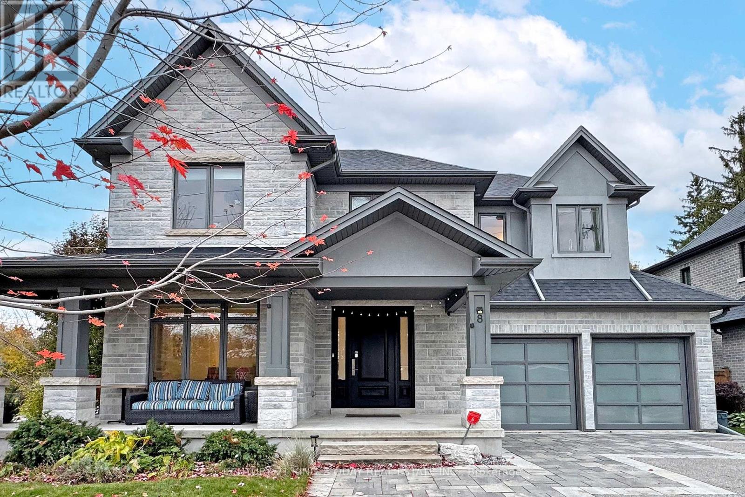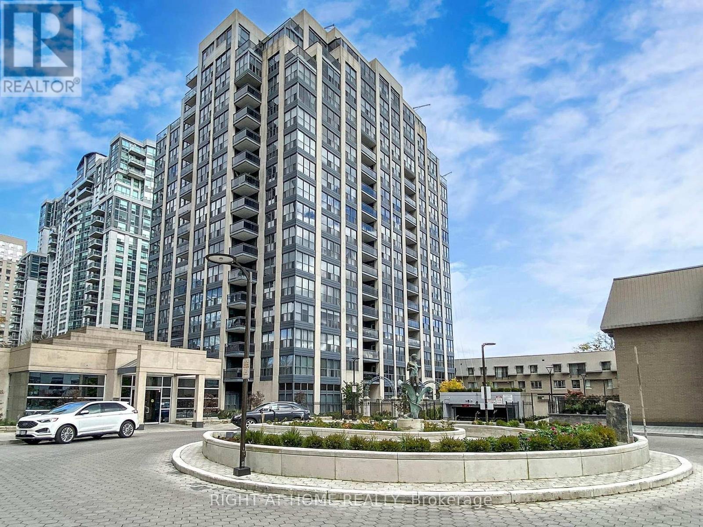127 Mcphail Avenue
Clarington, Ontario
Exceptional modern detached residence in one of Bowmanvilles most desirable neighbourhoods. Offering approximately 3,000 sq. ft. above grade, this home is thoughtfully designed with premium finishes and a functional layout. The custom chefs kitchen is appointed with top-of-the-line Miele appliances and elegant cabinetry, complemented by hardwood flooring and recessed lighting throughout the main level. Expansive picture windows frame unobstructed ravine views, with the primary suite enjoying additional lake vistas.The second level features a luxurious primary retreat with spa-inspired 5-piece ensuite and walk-in closet, a secondary bedroom with private ensuite and walk-in, plus two additional bedrooms connected by a Jack & Jill bath. Custom closets, large windows, and refined details enhance every room. The walk-out basement with 9 ceilings and oversized windows offers abundant natural light and future living potential. Situated on a premium ravine lot with an oversized backyard, the property combines privacy with convenience just minutes to Hwy 401/418, shopping, dining, schools, and amenities. A new $120 million recreation facility is also under development within walking distance, further elevating the value of this location. (id:24801)
RE/MAX Metropolis Realty
1511 - 955 Bay Street
Toronto, Ontario
Welcome To The Britt Residence Studio Unit At Bay/Wellesley In The Heart Of Downtown Toronto. Minutes To Subway Station, Universities, Hospitals, Financial And Shopping Districts, Restaurants, Yorkville And Much More! Amenities Include: 24 Hr Concierge, Gym, Theatre Lounge, Spa, Hot Tub And Outdoor Pool. (id:24801)
RE/MAX Experts
3304 - 2015 Sheppard Avenue E
Toronto, Ontario
Experience breathtaking panoramic views from this stunning 33rd-floor corner suite at 2015 Sheppard Ave E! This bright and modern 1 bedroom + den, 1 bathroom unit features floor-to-ceiling windows, contemporary finishes, and laminate flooring throughout. The spacious bedroom offers north and west exposures and a walk-in closet, while the versatile den is ideal for a home office or study space. Enjoy the convenience of 1 parking spot and 1 locker. Prime location with immediate access to Hwy 401, DVP/404, steps to TTC transit, Don Mills Subway Station, and Fairview Mall. Building amenities include a full recreation centre with indoor pool, hot tub, rooftop patio with BBQ area, gym & yoga studio, sauna, party room, guest suites, and ample visitor parking. Perfect for professionals seeking comfort and convenience in a vibrant neighbourhood! (id:24801)
RE/MAX Hallmark Realty Ltd.
3208 - 275 Yorkland Road
Toronto, Ontario
Built By Monarch, An east-facing, spacious open-concept layout floods the unit with natural morning light. Recently upgraded with a new quartz countertop, washer/dryer, and dishwasher. convenient Location, Steps To Fairview Mall, Ttc, Dvp/404/401 And Shopping. Great Amenities: 24Hrs Concierge, Indoor Pool, Sauna, Fitness Rm, Party Centre, Bbq, Guest Suites. One Parking And One Locker Included, Peak Hrs Free Shuttle Bus To/From Don Mills Subway. (id:24801)
Homelife New World Realty Inc.
6401 - 100 Harbour Street
Toronto, Ontario
Spacious 1 Bedroom w/ balcony and lake view (approx 548 sqft) @ Harbour Plaza condos by Menkes @ Bay & Harbour. Building amenities include: gym, indoor pool, media room, recreation room, 24 hr concierge & more. Access to 2nd floor PATH connecting to CN Tower, Union station, Scotiabank Arena, Rogers Centre, restaurants, shops & more. (id:24801)
Express Realty Inc.
1904 - 5180 Yonge Street
Toronto, Ontario
One Bedroom + Den w/ North view (Approx 531 Sqft) @ Beacon Condos @ Yonge & Park Home. Steps to North York Centre Subway Station, North York Civic Centre, library, Douglas Snow, Empress Walk mall, schools, shops, restaurants & more. Amenities include: 24 Hrs concierge, gym, party room, games room, guest suites & more. Photos Taken Prior to tenants move in. (id:24801)
Express Realty Inc.
1102 - 117 Broadway Avenue
Toronto, Ontario
Available for immediate occupancy. Be the first to live in this brand-new, 2-bedroom, 2-bathroom corner suite at Line 5 Condos. Located at Yonge & Eglinton, this unit features a functional split-bedroom layout for privacy and offers panoramic city views through wrap-around, floor-to-ceiling windows that provide abundant natural light. The open-concept living space has 9-foot ceilings and connects to a private balcony. The modern kitchen is equipped with quartz countertops, integrated appliances, and ample cabinet space. For convenience, the suite includes an ensuite laundry. Residents have access to over 80,000 sq ft of amenities, including a 24-hour concierge, a state-of-the-art fitness centre, an outdoor pool, and a party room. The location is steps from the Eglinton subway and Crosstown LRT, with restaurants, grocery stores, and shops all within a short walk. (id:24801)
Royal LePage Signature Realty
#310s - 110 Broadway Avenue
Toronto, Ontario
BE THE FIRST ONE TO LIVE IN THIS STUNNING AND MODERN TORONTO'S MOST EXCITING NEW DEVELOPMENT "UNTITLED" AT YONG & EGLINTON INSPIRED BY THE ICONIC PHARRELL WILLIAMS AND JUST STEPS TO SUBWAY STATION, EGLINTON CROSSTOWN TORONTO LRT, LOBLAWS, LCBO, CINEPLEX, SHOPPERS DRUG MART, SHOPS AND CAFES. SIMPLY THE BEST OUR CITY HAS TO OFFER! A WELL-PLANNED OPEN CONCEPT LAYOUT WITH FLOOR TO CEILING WINDOW! 1 BEDROOM UNIT THAT FEATURES QUARTZ COUNTERTOPS AND UNDER CABINET LIGHTING, CARPET FREE FLOORING WITH HIGH QUALITY FINISHES THROUGHOUT! OVER 34000 SQUARE FEET OF PREMIUM AMENITIES FEATURING: INDOOR/OUTDOOR POOL AND SPA, BASKETBALL COURT, YOGA STUDIO, CO-WORKING LOUNGE, ROOFTOP DINING WITH BBQ AND PIZZA OVENS, PRIVATE EVENT SPACE FOR ENTERTAINING, FULLY EQUIPPED GYM, MEDIATION GARDEN, KIDS PLAYROOM, SCREENING ROOM, 24 HRS CONCIERGE, SECURITY AND MORE! (id:24801)
Royal LePage Premium One Realty
1810 - 215 Queen Street W
Toronto, Ontario
Welcome To Smart House Condos Situated In The Heart Of Downtown Toronto! Features Include A Designer High-End Kitchen With Integrated Appliances And Quartz Counters, Large Balcony, Flooring Throughout, A Locker, And The Bathroom Offers A Rainfall & Handheld Shower Head. Amenities Include An Available Party Room & Meeting Room, Outdoor Patio, Concierge, And A Gym. Located On Vibrant Queen Street West & The Financial/Entertainment District, The Building's Excellent Location Provides Great Convenience With Nearby Restaurants And Cafes, Theaters & Concert Halls, Osgoode Subway Station, And The 24/7 Queen Street TTC As Well As A Short Walking Distance To The Eaton Centre, And University Of Toronto. This Well Designed Studio Condo Has A lot To Offer! (id:24801)
Homelife/miracle Realty Ltd
708 - 30 Harrison Garden Boulevard
Toronto, Ontario
Welcome to The Spectrum at 30 Harrison Garden Blvd - a bright, move-in-ready one-bedroom condo perfectly situated in one of North York's most connected neighborhoods. This stylish suite features a refreshed kitchen with stainless-steel appliances (2022), upgraded flooring (2025), smooth ceilings (2022), new hallway doors (2024), and a new air conditioning unit (2023) for year-round comfort. The open-concept layout offers excellent flow, natural light, and a welcoming modern feel. Step outside and you're just moments from Yonge-Sheppard Subway, Whole Foods, parks, restaurants, cafés, and the Don Valley Golf Course - everything you need for an active, convenient urban lifestyle. Perfect for first-time buyers, investors, or anyone seeking a low-maintenance home in a premium North York location. (id:24801)
RE/MAX Condos Plus Corporation
8 Parkway Avenue
Markham, Ontario
Stunning Custom-Built Home In The Heart Of Markham Village Boasts Over 4000 SqFt Of Living Space. High-End Finishes From Top To Bottom, Bright South Facing Home. Real Wood Engineered Oak Flooring Throughout & Heated Tile Floors In Bathrooms & Second Floor Laundry. All Bedrooms With Ensuites. Custom Cabinetry, Closet Organizers, Built-In Thermador Appliances & Designer Light Fixtures. This Home is Just Few Of The Many Features To Expect When you Come to See it yourself. Amazing! 200 Meters Walking distance to Markham Go Station. Walking distance to Schools, Community Center, and Markham main Street shopping. Minutes from 407. (id:24801)
Century 21 King's Quay Real Estate Inc.
1205 - 28 Hollywood Avenue
Toronto, Ontario
Fabulous, Luxuriously Decorated, And Meticulously Maintained, Hollywood Plaza! Unobstructed East View With Large Balcony. This Open Concept 920 Sq/ Ft 1 Bedroom plus Solarium, Is An Entertainers Delight. The solarium can easily be a home office, a nursery or a 2nd bedroom . Just Steps To The Subway, North York Civic Center, Shopping, Restaurants, And Top Schools. All utilities Gas, Electricity, Water & Bell Fibe TV and High-Speed internet included in the maintenance fee. (id:24801)
Right At Home Realty


