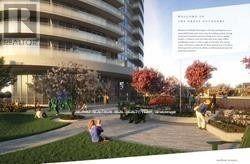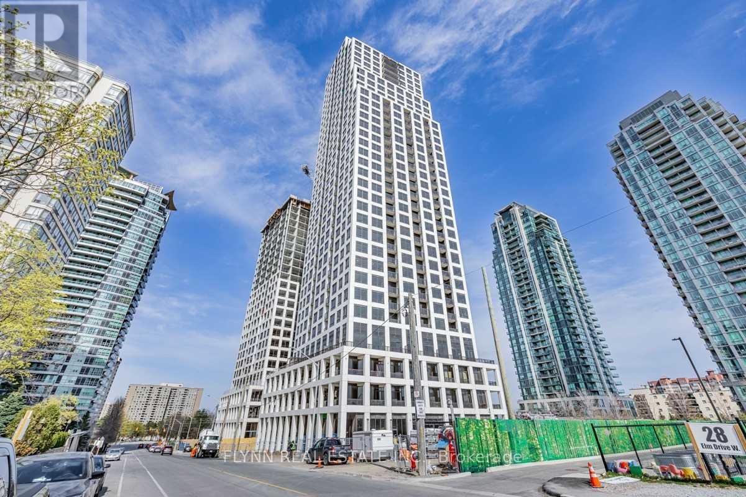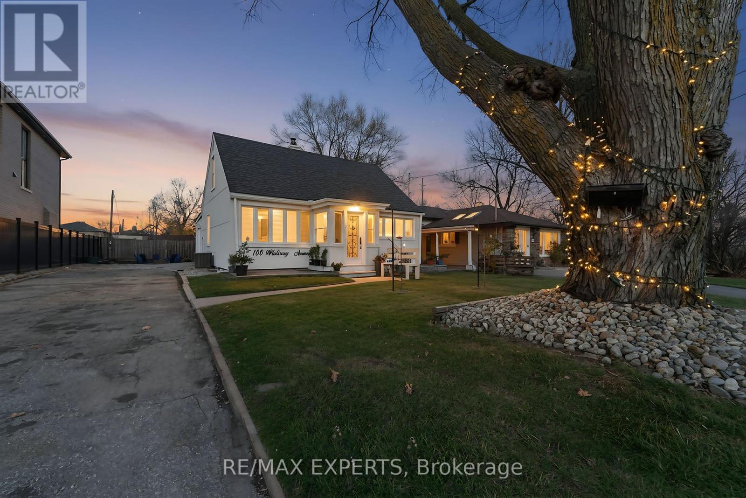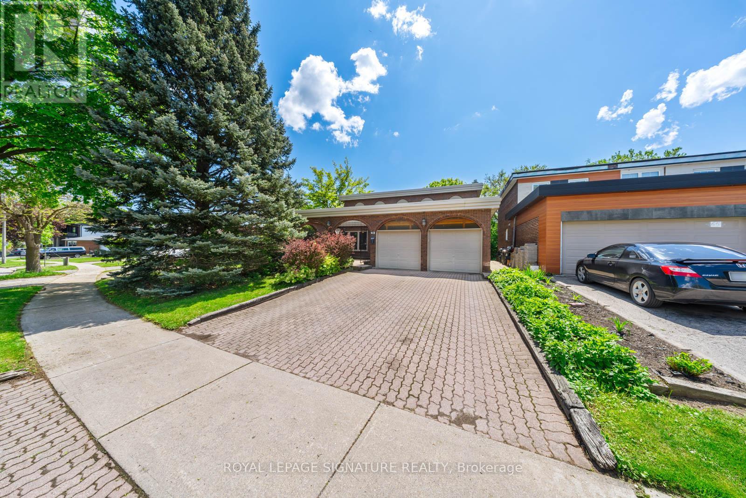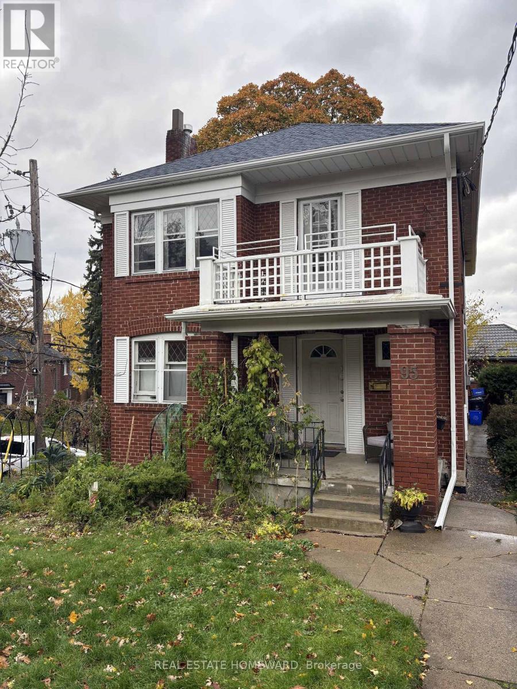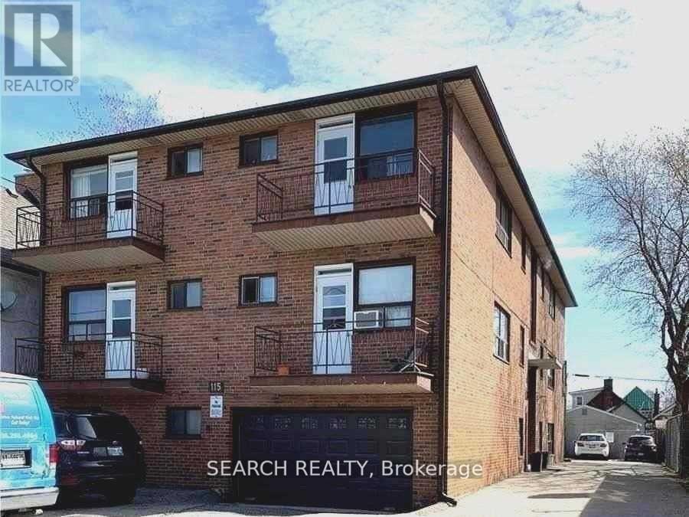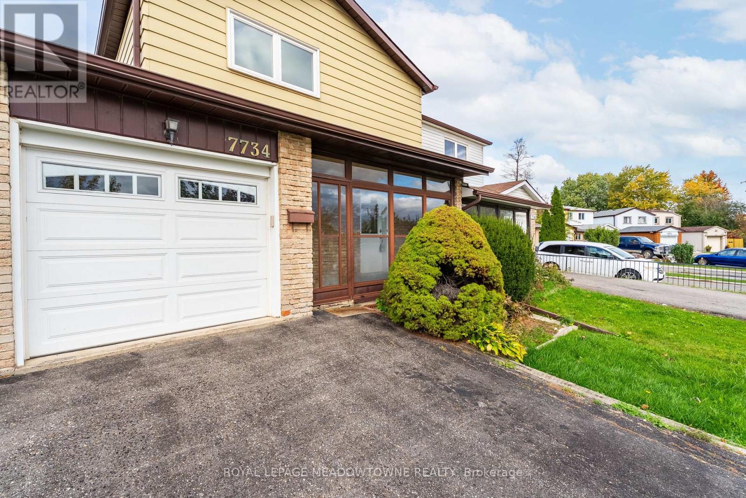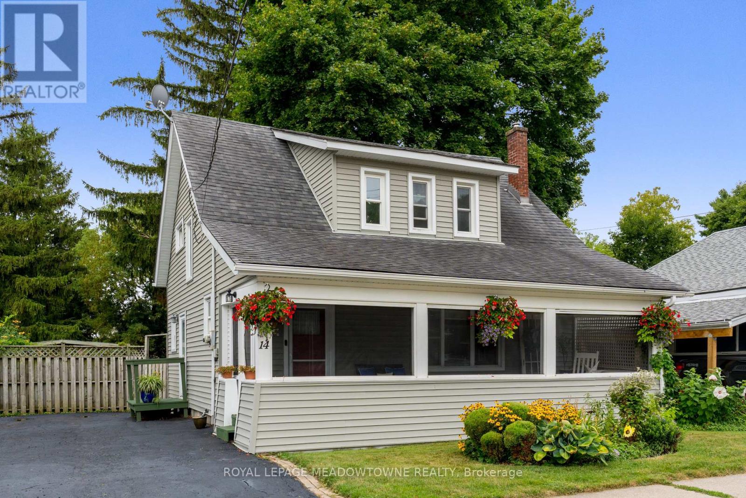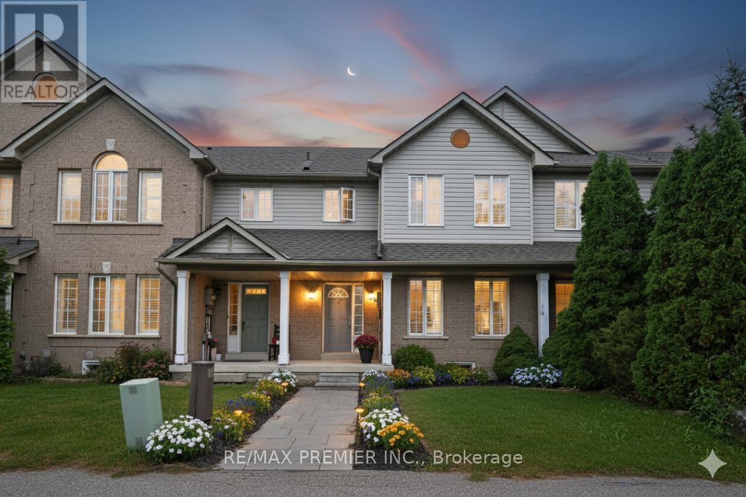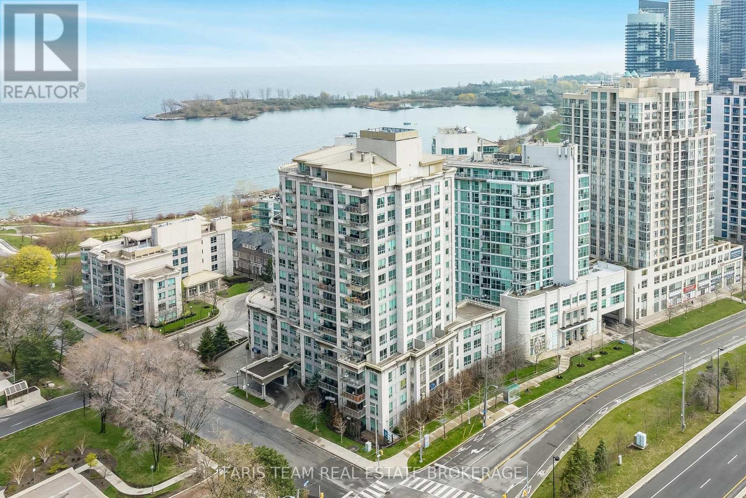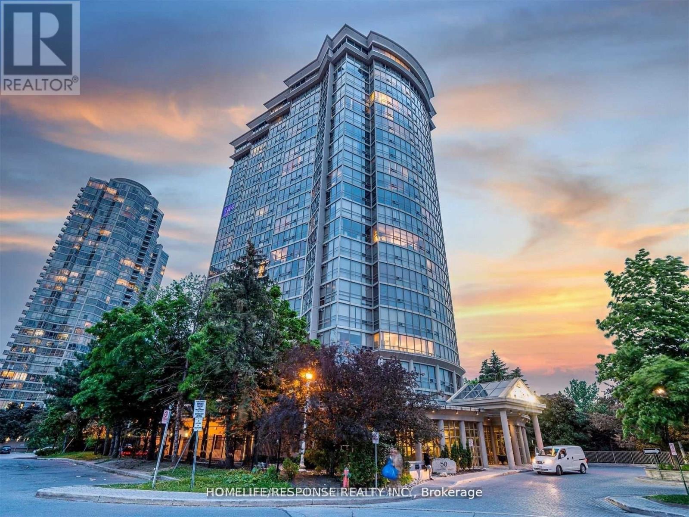1404 - 30 Gibbs Road
Toronto, Ontario
Luxurious 1 Bedroom + 1 Washroom Condo With Floor To Ceiling Windows & Laminate Flooring Throughout, Granite Counters, Modern Kitchen With Stainless Steel Appliances, Close To Kipling& Islington Subway Station, Hwy 427, Qew & Hwy 401, Amenities Include Exercise Room, Concierge, Gym, Rooftop Deck/Garden & Much More, Retail At Ground Floor. Private Shuttle Service From Lobby To Sherway Grdns & Kipling Transit Hub! (id:24801)
RE/MAX Realtron Real Realty Team
2001 - 36 Elm Drive
Mississauga, Ontario
Well maintained 2-bedroom, 2-bathroom condo located in the highly sought-after Edge Tower Condos. Just steps from Square One Shopping Centre, Celebration Square, GO Transit, and all major amenities, this bright and modern unit offers both comfort and convenience. The open-concept kitchen features an island, integrated appliances, and premium finishes, flowing seamlessly into the spacious living area with floor-to-ceiling windows that fill the space with natural light. The primary bedroom includes a walk-in closet and a private ensuite, while the second bedroom is generously sized and versatile. Enjoy the convenience of an in-suite full-size dishwasher and washer/dryer, one underground parking space, and a storage locker. Building amenities include a fitness centre, theatre rooms, resident lounge, and on-site daycare. (id:24801)
Flynn Real Estate Inc.
100 Wallasey Avenue
Toronto, Ontario
Welcome to 100 Wallasey Avenue - A Rare Opportunity in Humberlea. Step into this beautifully updated detached 1.5-storey home, nestled on a generous 54 x 113 ft lot in one of Toronto's most sought-after communities. With over $70,000 in recent renovations, including a custom kitchen and new flooring on the main level, this property offers comfort, flexibility, and long-term potential. Features for End Users: 3 spacious bedrooms, 2 full bathrooms, Expansive sunroom filled with natural light, Finished basement for added living space, a 20x20 garage footing with 4 ft foundation-ready for future build, Private backyard with firepit and 4-cardriveway parking. Investor & Multi-Family Potential: This unique layout allows for easy conversion into a multi-family home with minimal updates. Live in one unit and rent the other, or rent both for strong cash flow. Builders & Visionaries: Surrounded by luxury homes, this is your chance to build a custom residence in a thriving, upscale neighbourhood. Prime Location Close to top-rated schools, major highways, public transit, parks, places of worship, and Crossroads Smart Centres-everything you need is within reach. This isn't just a listing-it's a launchpad. Whether you're buying to live, invest, or build, 100 Wallasey Ave delivers value, versatility, and vision. Come see it for yourself. (id:24801)
RE/MAX Experts
63 Collingdale Road
Toronto, Ontario
Tucked Into A Quiet, Family-Oriented Neighbourhood In Etobicoke, This Beautifully Maintained, Rarely Offered Detached 2-Storey Home Backs Onto The Picturesque West Humber Trail Offering Ultimate Privacy And A Rare Natural Backdrop In The City. Featuring 4 Spacious Bedrooms, A Main Floor Office, And A Professionally Finished Walk-Out Basement, This Home, With Over 3000 SQFT Of Livable Space, Combines Functionality, Comfort, And Timeless Upgrades Throughout. The Main Floor Offers A Thoughtfully Designed Layout With A Separate Living Room Featuring A Cozy Gas Fireplace And A Walkout To A Large Concrete Terrace With An Awning And Gas Line Perfect For Relaxing Or Entertaining While Overlooking The Ravine. The Formal Dining Room Connects Seamlessly To The Upgraded Kitchen With Breakfast Bar (2018), Creating A Practical Yet Inviting Flow For Daily Living. Upstairs, You'll Find Four Generous Bedrooms And Recently Renovated Bathrooms (2025), Including A Private Primary Suite With A Walk-In Closet And A Stylish Ensuite. The Fully Finished Walk-Out Basement (2020) Extends Your Living Space With A Full Kitchen, Bedroom, Bathroom, Wet Bar, Cold Room, And A Second Gas Fireplace. At The Front Of The Home, A Private Courtyard Offers A Peaceful And Inviting Space To Enjoy Morning Coffee Or Greet Guests Adding Charm And Additional Outdoor Living Space. Freshly Painted Throughout (2025), Privately Fenced (2024), And Includes A Shed With Electricity, An Additional Gas Line Under The Concrete Terrace, And A Double Garage With Ample Storage And Equipped With A Separate Electrical Panel Perfect For A Workshop Or Hobby Space. Professionally Landscaped And Meticulously Cared For, This Home Offers Peace And Privacy With Easy Access To Highways 401, 409, And 427. Don't Miss Out On This Rare Opportunity To Lease A Stunning Ravine Property With Direct Access To Nature, Right In The Heart Of Etobicoke. (id:24801)
Royal LePage Signature Realty
95 Glendonwynne Road
Toronto, Ontario
Welcome to 95 Glendonwynne Rd. 2nd floor! Enjoy private entry to your open concept hardwood floored 2 bedroom apartment which has a formal den featuring a walk out 11 ft x 6 foot private balcony. Newly renovated Kitchen and stainless steel appliances including dishwasher and marble countertops with an island breakfast bar. This unit is Steps from High park, Bloor west Village and public transit. One driveway parking spot included, Shared laundry in the basement, heat and water included, separately metered hydro is the responsibility of the tenant. No pets preferred. (id:24801)
Real Estate Homeward
2 - 115 Eight Street
Toronto, Ontario
Beautiful, Bright & Cozy, Sun-Filled, Freshly painted 1Br Apartment, With A Balcony, On The Second Level. Saturated On A Quiet Street, Lots Of Natural Light, Close To Everything, Walking Distance To Ttc, Shopping, Sports Centers, Bars, Restaurants, Etc. And So Much More Features. (id:24801)
Search Realty
42 - 2614 Dashwood Drive
Oakville, Ontario
Located in the family-friendly community of West Oak Trails. This meticulously maintained 2 bedroom and 2.5 bathroom condo townhouse is filled with warm natural light, creating an inviting and airy space. Thoughtfully designed layout offering open-concept living, ideal for both relaxing and entertaining. This townhouse features your own private rooftop terrace with gas hookup, a perfect spot enjoy the sunshine, unwind or host. Just minutes from Oakville Memorial Hospital, parks, schools, and grocery stores, this home offers the best of convenience and community. A must-see! (id:24801)
Royal LePage Meadowtowne Realty
7734 Benavon Road
Mississauga, Ontario
Smart Market Entry Point in Malton! This spacious 1,552 sq. ft. FREEHOLD semi is ideally situated for value-minded buyers and investors. The property offers a generous 137-foot lot depth and is fully fenced. The home features 3 good-sized bedrooms, two of which boast walk-in closets, plus a bright sunroom, an enclosed front porch, and central vacuum for easy maintenance. Enjoy peace of mind with significant recent updates, including a new roof (2024) and new attic insulation (2025) and fresh paint. This is a fantastic commuter location with quick access to Hwys 427, 407, and 401. It's minutes from the Malton GO Station, Westwood Mall Transit Hub, schools, and the Malton Community Centre. Don't miss out-schedule your showing today! (id:24801)
Royal LePage Meadowtowne Realty
14 Academy Road
Halton Hills, Ontario
Charming 1.5-Storey Home on a Private 50 x 132 Ft Lot in Central Georgetown. Set on a quiet, tree-lined street, this inviting 3-bedroom, 2-bath home offers character, comfort, and convenience. A screened front porch leads to a practical layout featuring an updated kitchen (2012) with granite counters and direct side entry from the driveway. The dining room opens to a deck and beautifully treed backyard -- your own private oasis. Recent 2025 updates include fresh paint throughout, new broadloom, and luxury vinyl plank flooring in the hallway, kitchen, and dining room. An oversized shed provides excellent storage or workshop potential, and the driveway accommodates up to three vehicles. Prime central location -- walk to the GO Station, downtown shops and restaurants, parks, trails, and the village of Glen Williams. Properties on this quiet street are rarely available -- don't miss this exceptional opportunity in a well-established neighbourhood. Updates: Interior paint ('25), Broadloom ('25), LVP flooring ('25), Exterior siding & Insulation - approx. 30k ('19), Kitchen ('12) (id:24801)
Royal LePage Meadowtowne Realty
64 Manley Lane
Milton, Ontario
Welcome to this beautiful 1470-sqft well-maintained 3-bedroom, 3-bathroom townhome in a highly sought-after Milton neighborhood. Featuring a white kitchen with breakfast bar and stainless steel appliances, an open-concept living and dining area with hardwood floors, California shutters, and a three-sided gas fireplace. The primary suite offers a walk-in closet and 4-piece ensuite. The finished basement includes a large rec room, roughed-in bath, and ample storage. Enjoy outdoor entertaining on the wood deck and benefit from interlock parking. Conveniently located near schools, shopping, GO Transit, and Hwy 401. The home has been virtually staged. (id:24801)
RE/MAX Premier Inc.
806 - 88 Palace Pier Court
Toronto, Ontario
Top 5 Reasons You Will Love This Condo: 1) Indulge in the elegance of a recently renovated kitchen adorned with marble countertops, luxury backsplash, and a chic breakfast bar seating, all complemented by recessed lighting and engineered hardwood flooring installed in 2020 2) Perfect layout with a tremendous split-level plan, offering bedrooms on each side and a living room with doors leading to a 115 square feet balcony walkout, extending the 866 square feet interior to almost 1,000 Square feet of living space 3) Enjoy a plethora of amenities including a gym, concierge services, a rooftop terrace, guest suites, and a party room 4) Large primary bedroom featuring a privileged ensuite bathroom and walk-in closet, accompanied by an additional bedroom and main bathroom, along with a brand new stacked washer and dryer (2025) for added convenience 5) Experience the ultimate convenience with great proximity to downtown, TTC streetcar access, easy access to Gardiner Expressway, Sunny Side Park, beachfront attractions, shops, and more. 866 above-grade sq ft. *Please note that some images have been virtually staged to show the potential of the condo. (id:24801)
Faris Team Real Estate Brokerage
2005 - 50 Eglinton Avenue W
Mississauga, Ontario
Welcome to the "Esprit" Community! Stunning unobstructed views of Toronto Skyline - Panoramic Spectacular view of sunrise and sunset. Super spacious one bedroom suite in luxury building. Great location. Steps to shopping, cafes, restaurants, grocery, banks, and transit. Close to Hwy;s and Square One Mall. Convenient uptown location. Fabulous facilities: fitness center, cardio room, indoor pool, games room, party room, guest suites, BBQ's, squash court, and patio. Like a 5 star hotel with 24 hour concierge /security. (id:24801)
Homelife/response Realty Inc.


