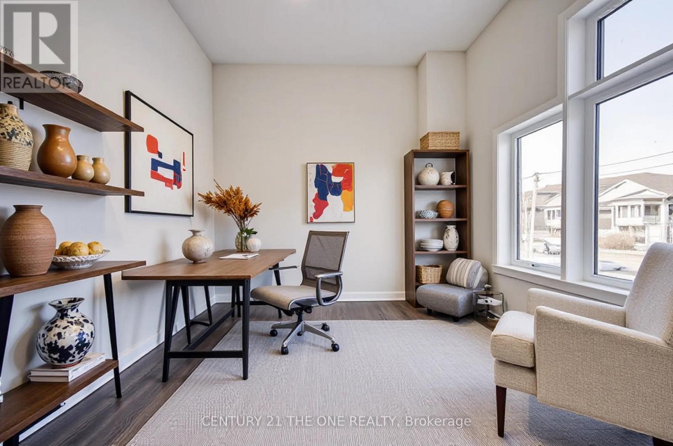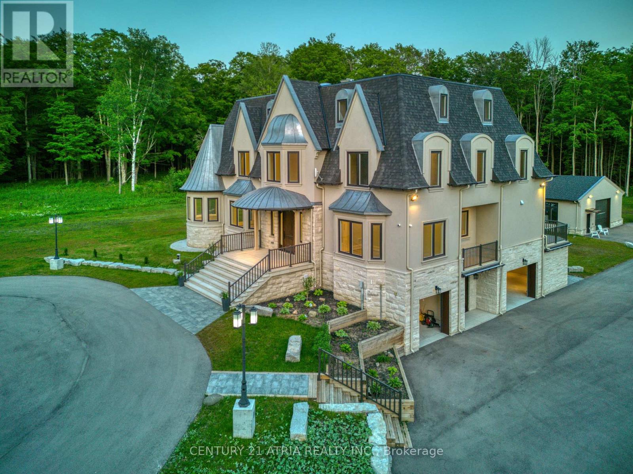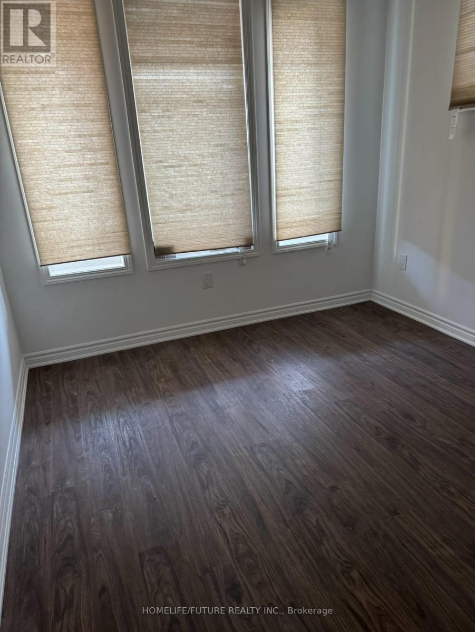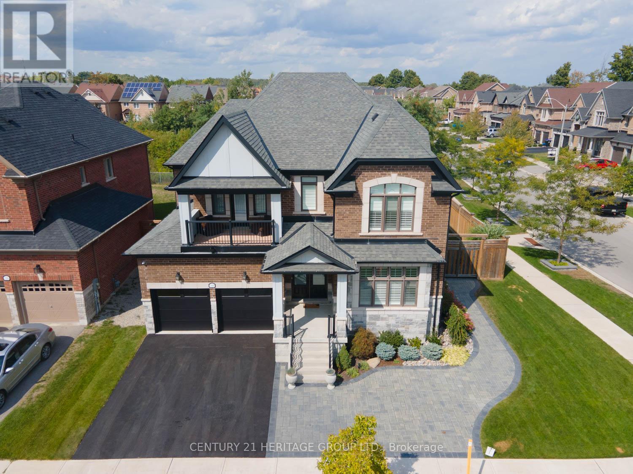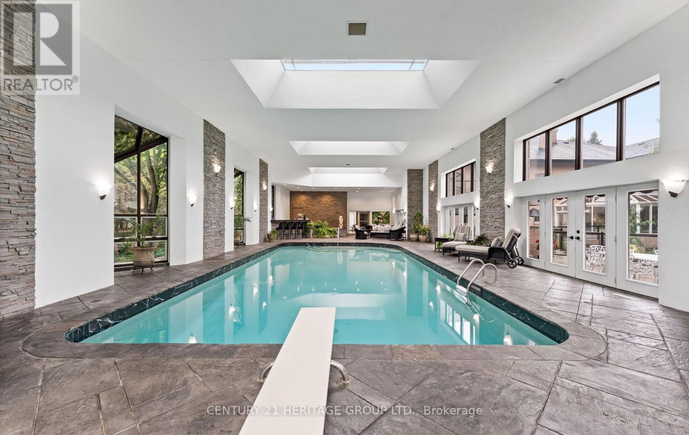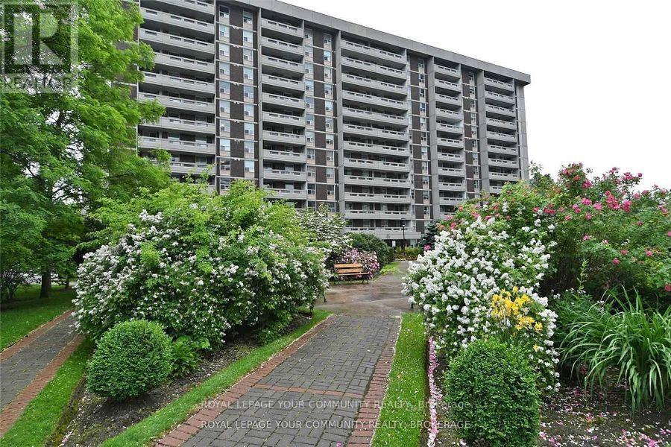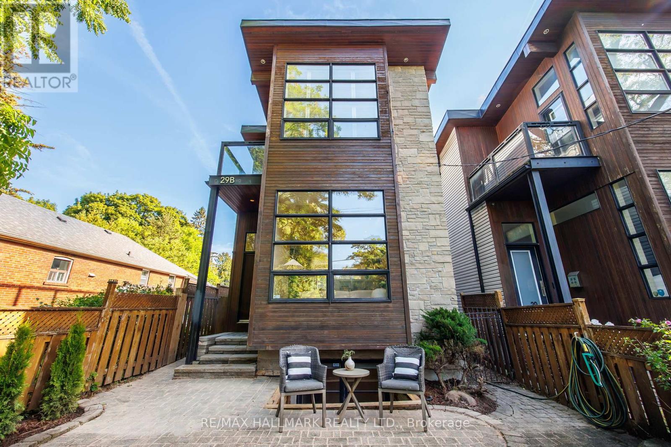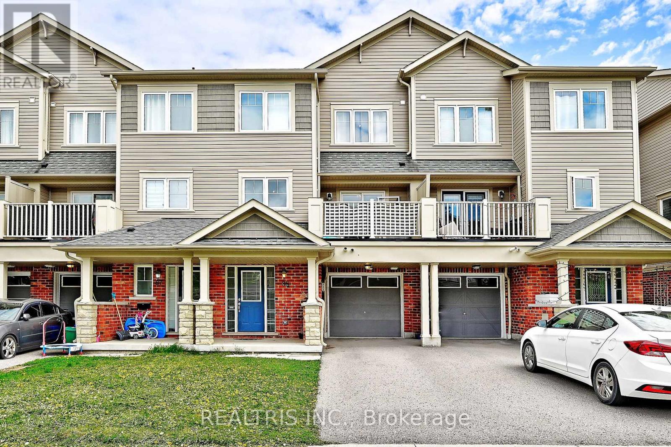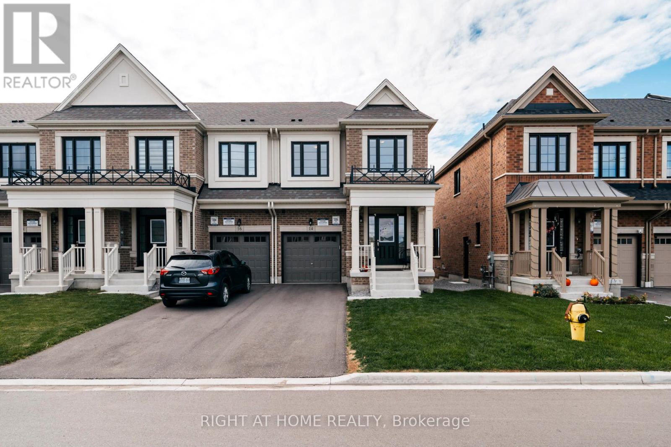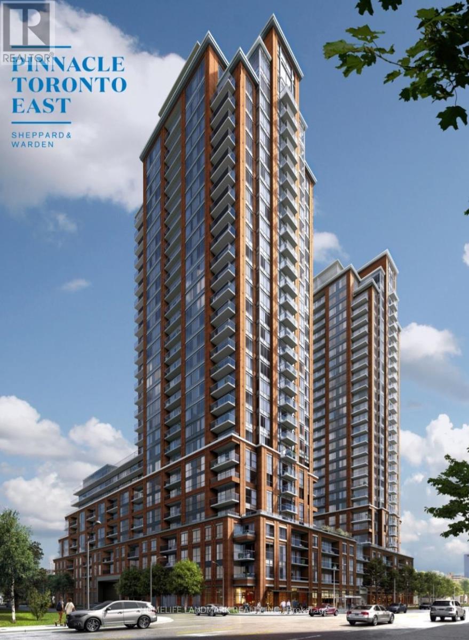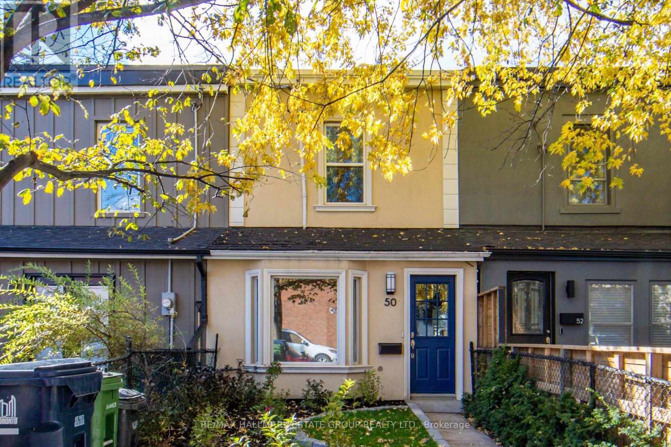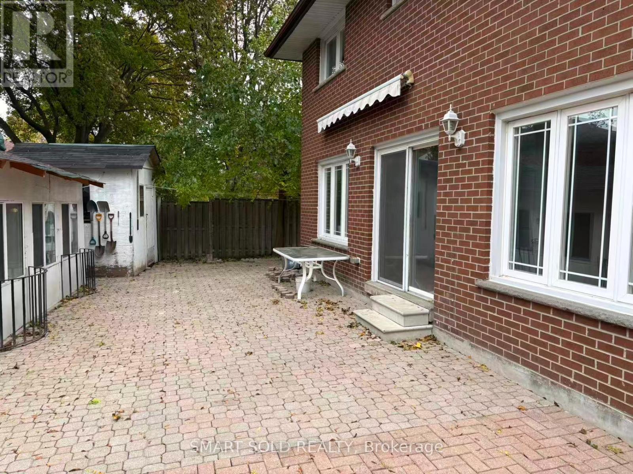3045 Sandy Acres
Severn, Ontario
Elegant Lakeside Living in the Heart of Serenity Bay. Welcome to a residence where timeless design meets contemporary luxury. This newly constructed four-bedroom, three-bathroom home is a masterclass in comfort and sophistication, thoughtfully curated for elevated everyday living.Step inside to soaring 10-foot ceilings that enhance the sense of space and light throughout. The gourmet kitchen, with its seamless connection to an expansive great room, offers the perfect setting for both refined entertaining and relaxed family gatherings. A separate formal dining room, easily convertible into a private home office, caters to the needs of modern living.Upstairs, four sun-drenched bedrooms offer a peaceful retreat, each appointed with generous closet space. The second-floor laundry room adds practicality with elegance.Set within the coveted Serenity Bay community, this home is surrounded by lush forest trails and offers exclusive boardwalk access to the shimmering waters of Lake Couchiching. Here, nature is not just nearbyits part of your daily rhythm. Enjoy morning walks, scenic bike rides, or quiet moments by the lake in a setting that inspires peace and connection.With convenient access to Highway 11, you are effortlessly connected to the surrounding region, while enjoying the tranquility of one of the area's most serene and prestigious enclaves.(((Select photos have been virtually staged to help illustrate the home's full potential.))) (id:24801)
Century 21 The One Realty
3225 Davis Drive
Whitchurch-Stouffville, Ontario
Privacy and nature lovers, this French-inspired masterpiece is built on 24 acres of lush, forested land. A paved, illuminated driveway lined with 16 light posts & natural stone retaining walls leads to a circular roundabout, guiding you to a truly magical home. Indulge in luxury from the moment you enter through the grand solid wood doors. Home features large format tiles, an immersive sound system throughout, and cozy fireplaces. Crown molding, face-frame cabinetry, and stunning countertops which exude timeless elegance. With spacious rooms, high coffered ceilings, and bedroom ensuites, every corner reflects quality and grandeur. This home also includes a remote-operated front gate, security cameras, and media tablets with multiple zones for easy monitoring. You'll have peace of mind with available monitoring for smoke and intrusions. Bonus Separate Standalone Heated Workshop w/ Over 1300sqft, 200amps Service, 12ft High Ceilings and 3pc Washroom, Allow You Space for Hobby & Storage. Private Driveway w/ Grand roundabout Has room for 50+ Cars, Easily Store 10+ Cars Indoors (id:24801)
Century 21 Atria Realty Inc.
2966 Murphy Place
Innisfil, Ontario
Welcome To 2966 Murphy Place, A Beautiful 2-Bedroom, 2-Bath Bungalow Townhome In Innisfil's New Lakehaven Community By Mattamy Homes. This Bright And Modern Home Features An Open Concept Layout, Stainless-Steel Appliances, Quartz Countertops, And Main-Floor Laundry For Ultimate Conveniences. The Primary Bedroom Offers A Walk-In Closet And Private Ensuite, While The Second Bedroom Is Perfect For Guests Or A Home Office. Enjoy One-Level Living With An Attached Garage, Private Driveway, And A Cozy Backyard For Outdoor Relaxation. Located In A Quiet, Family-Friendly Neighbourhood Close To Lake Simcoe, Innisfil Beach Park, Schools, Shopping, And Highway 400. Perfect For Professionals, Retirees, Or Small Families. Available Immediately. Tenant Responsibilities For Utilities, Snow Removal, And Lawn Care. No Smoking! (id:24801)
Homelife/future Realty Inc.
1300 Butler Street
Innisfil, Ontario
Welcome to 1300 Butler in beautiful Innisfil, a stunning home offering 3,685 sq. ft. of luxurious living space with top-quality finishes and upgrades throughout. Upon entering, you'll be greeted by a soaring foyer that leads into an open-concept modern living area. The gourmet chef's kitchen features a large center island, a walk-through pantry with extra cabinetry, a bar fridge, and an additional dishwasher, seamlessly flowing into a formal dining area. Overlooking the kitchen is a spacious family room, complete with a gas fireplace and a coffered ceiling. The main floor also includes a den/office and a mudroom with convenient access to the three-car tandem garage. The upstairs level boasts a luxurious primary bedroom with a 9 ft tray ceiling, separate HVAC, a large spa-like 5-piece ensuite bathroom with a double-sided fireplace, and a generous walk-in closet. All three additional spacious bedrooms come with walk-in closets and their own private washrooms. One of the secondary bedrooms also offers a walk-out balcony. Throughout the home, you'll find hardwood floors, pot lights, custom built-ins in every closet, and coffered ceilings in several rooms. Please refer to the attached feature list for a comprehensive overview of all upgrades. This home is situated on a spectacular premium ravine lot that has been fully landscaped, featuring 7-foot privacy fencing, an irrigation system, a 20 ft x 50 ft patio with concealed lighting, and a 16 ft x 14 ft gazebo with remote-controlled screens, perfect for entertaining or just relaxing with a glass of wine. The three-car tandem garage is heated, has epoxy floors, sidewall organizers, and is roughed in for an EV charger. This is truly a must-see property! Please review the feature and upgrade list attached to listing***. (id:24801)
Century 21 Heritage Group Ltd.
150 Collard Drive
King, Ontario
A Rare Architectural Gem! Step into a world where artistry, craftsmanship, and architectural vision meet. This one-of-a-kind estate spans over 22,000 square feet of living space and is built to stand the test of time. Constructed with solid concrete and fronted by a pure limestone façade, the residence offers unmatched enduring strength and permanence, reminiscent of a private castle.From the moment you arrive, the homes presence is undeniable. Expansive manicured gardens, a professional sized tennis court with LED lighting, and a four-car garage set the tone for an estate designed with both elegance and functionality in mind. Inside, the amenities continue with a large indoor bromine pool and hot tub with a walk-out to the terrace, while the lower level offers a kitchen, bar area, and recreation room with its own walk-out to the grounds. Spaces flow effortlessly. Inside, the home reveals layer upon layer of unique detail and artistry:A striking floating staircase anchors the main foyer with architectural flair Handcrafted stained glass windows transform light through gentle refraction, filling each room with soft elegant hues. Solid wood doors, intricate trim work, and custom millwork speak to the caliber of craftsmanship rarely seen today. A curated art collection and Arts & Crafts-inspired elements add depth, character, and artistic soul throughout. The estate offers an exceptionally flexible layout designed to adapt to many lifestyles with 5 bedrooms in total. Four bedrooms each offer their own luxurious 5-piece ensuite, complete with elegant vanities, generous built-in cabinetry, and/or spacious walk-in closets. The Primary Suite is a private retreat, featuring a cozy sitting area with a private wet bar, walk-out access to a balcony, a lavish 7-piece bathroom, a custom built-in armoire, and an expansive walk-in closet. All walk-in closets throughout are equipped with closet organizers. (id:24801)
Century 21 Heritage Group Ltd.
1004 - 50 Inverlochy Boulevard
Markham, Ontario
Stunning & Exceptionally Spacious 3-Bedroom, 2-Bath Condo in Thornhill Offering an impressive 1,240 sq. ft. of fully renovated living space plus 120 sq. ft. of balcony with the perfect vantage point to watch breathtaking evening sunsets. The designer kitchen with a large island is ideal for entertaining, featuring quartz countertops and backsplash, all stainless steel appliances, and smooth ceilings with pot lights that flood the space with brightness and warmth. Enjoy an abundance of natural light and generously sized bedrooms with ample closet space. This beautiful condo truly has it all- A must see! (id:24801)
Royal LePage Your Community Realty
29b Beechwood Drive
Toronto, Ontario
Rarely available modern 2 + 1 bedroom home backing onto the Don Valley ravine. The open concept main floor is filled with natural light from expansive front windows overlooking the trails, creating a seamless connection to nature right outside your door. Upstairs, two spacious bedrooms lead to a private rooftop patio the ultimate spot for entertaining or quiet evenings under the stars. The fully finished basement offers a flexible bedroom/office space with a walkout to the rear laneway and convenient carport parking. A unique opportunity to enjoy urban living with direct access to the Don Valley trail system, parks, and transit, all in a quiet, tucked-away setting. (id:24801)
RE/MAX Hallmark Realty Ltd.
85 Tabaret Crescent
Oshawa, Ontario
Don't Miss This Incredible Opportunity! This Well-Maintained Freehold 2-Bed, 2-Bath Townhome Is Nestled in a Desirable Family-Friendly North Oshawa Community. Features Include Direct Garage Access from the Foyer, an Open-Concept Second Level with Hardwood Floors, a Modern Kitchen with Stainless Steel Appliances, and Walkout to a Private Balcony. The Third Floor Offers Two Spacious Bedrooms, a 4-Piece Bath, and Convenient In-Suite Laundry. Just Move In and Enjoy! (id:24801)
Realtris Inc.
14 Velvet Drive
Whitby, Ontario
Privacy, Peace & Minimalist Nordic Aesthetic in a Highly Desirable Whitby Meadows. Brand New, End-Unit Townhouse of 1875 sq. ft, backing onto the Pond & the Conservation Area. 2 Storeys of spacious & smart layout of 3 bedrooms & 3 baths. This home is chic & offers over $50,000 worth of upgrades, including white oak hardwood flooring & wider baseboards throughout. Bright & generously sized bedrooms with oversized closets, His & Hers Walk-Ins closets in the supersized primary bedroom! En-suite bathroom offers an oversized frameless standing shower complimented by a double vanity and the bathtub with a view! Smart storage, as well as within a separate laundry room with an oversized vanity. Designer Light Kitchen features superior finishes of Carrina quartz backsplash, countertop as well as the waterfall island which can be used as a breakfast bar. Upgraded appliances such as Bosch 36" s/ s fridge with internal water dispenser, LG Studio Line Gas Range, dishwasher with Wifi connect, Oversized Samsung Washer & Dryer, double kitchen sink turn daily chores into effortless and enjoyable routines. Open Concept Living Room is ideal for hosting; sip on the morning espresso while enjoying the morning rays of sunshine hitting the pond or finish your day with an espresso martini over sunset from the living room's deck! You can enjoy the walk-out basement and the bbq night in the backyard. Great & Safe neighbourhood, with a sense of community, many parks, modern community centres & gyms, stores & trails nearby! Unfinished warm & bright walk-out basement that has a separate entrance as well. Available for Short-Term or a 1 year lease. Option to rent furnished for additional cost. (id:24801)
Right At Home Realty
2002 - 3260 Sheppard Avenue E
Toronto, Ontario
Brand New 2BR, 2 Baths luxury condo Approx. 950 sf plus walk out to balcony, features a breathtaking view of the city. This modern suite features an open-concept layout, a walk-out balcony, and modern kitchen with quartz countertops and stainless-steel appliances. The spacious Primary BR includes a 4-piece WR ensuite, while the 2nd BR and bathroom provide comfort and flexibility for guests or a home office. Located near highways 401/404, transit, shopping, schools, and parks in Tam O'Shanter-Sullivan community. Additional conveniences include ensuite laundry, AC, Easy access to public transit, Highway 401, schools, shopping centers, restaurants,. Ideal for professionals, couples, or small families seeking modern comfort and convenience. One parking and locker included. This Unit is ready for move-in condition. No Smoking and No Pets. (id:24801)
Homelife Landmark Realty Inc.
50 Logan Avenue
Toronto, Ontario
Beautifully renovated home with parking just steps to Leslieville. Hardwood floors & lofty ceilings throughout. Open concept main floor, ideal for entertaining! Eat-in kitchen with granite countertops. Fabulous sunroom/office. Formal dining room with walkout to private fenced, west-facing hot tub oasis. Garage with studio/workshop potential, 100-amp electrical service! Central air conditioning. Short walk to trendy queen St. E & all amenities. (id:24801)
RE/MAX Hallmark Estate Group Realty Ltd.
1st Floor - 19 Groomsport Crescent
Toronto, Ontario
Enjoy This Beautiful First Floor apartment with large backyard and it has private entrance door. It is not a basement, Everything are on the Ground Floor. It is quite and clean. ***Two Large Bedrooms with large window. private KItchen and bathroom. It is furnished with bed,sofa,table and chairs. ***Closed to all Amenities, DonMills Sheppard Subway - Sir John A McDonald High School - Fair Glen Primary School - FairviewMall - Great Street With Minimal Traffic***Tons of Restaurants Nearby*** Food courts and Supermarket*** Come to see it and you will love this sweet home. (id:24801)
Smart Sold Realty


