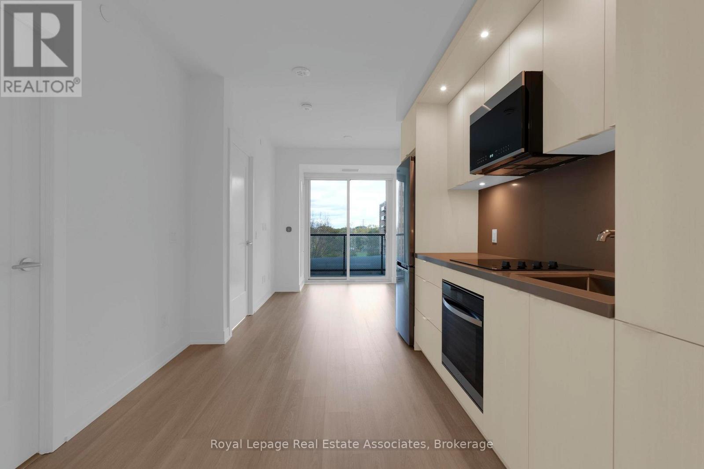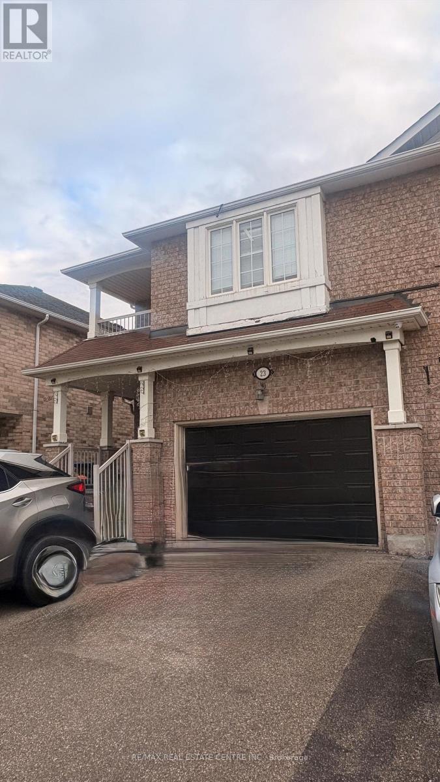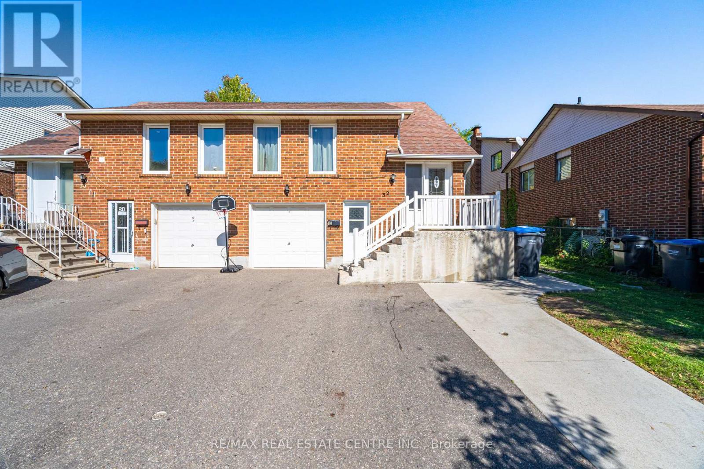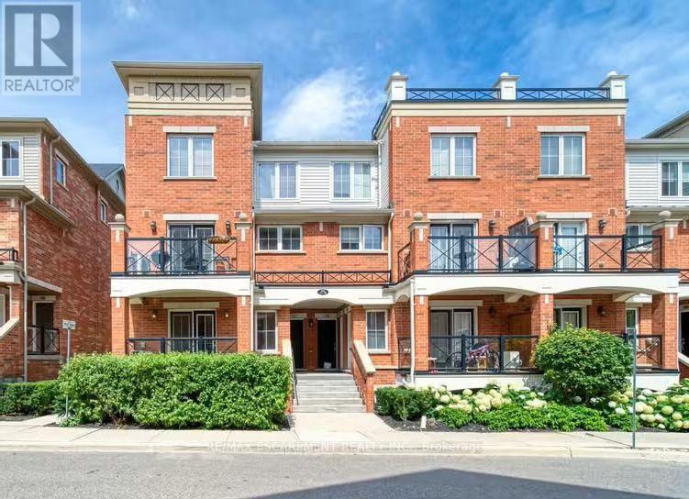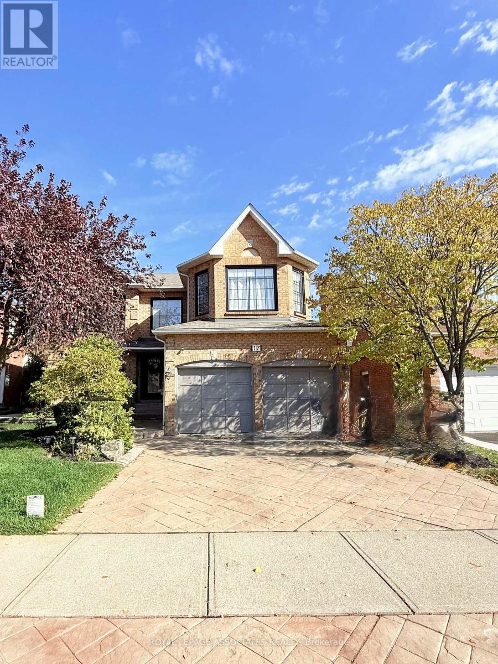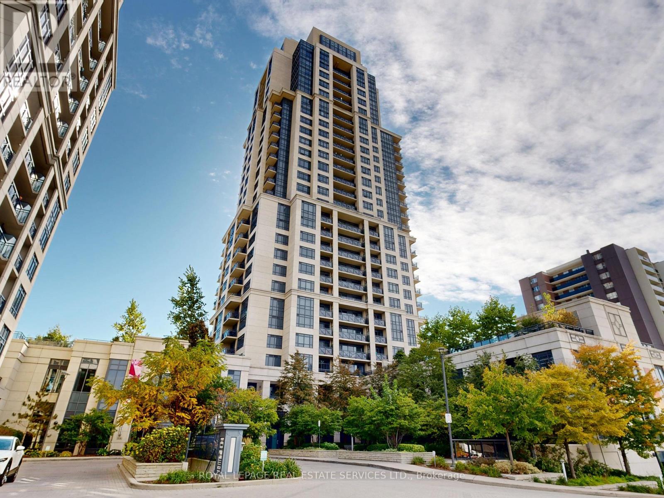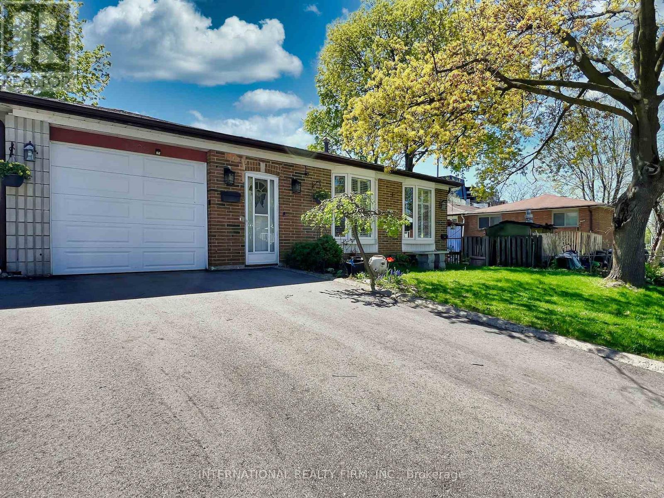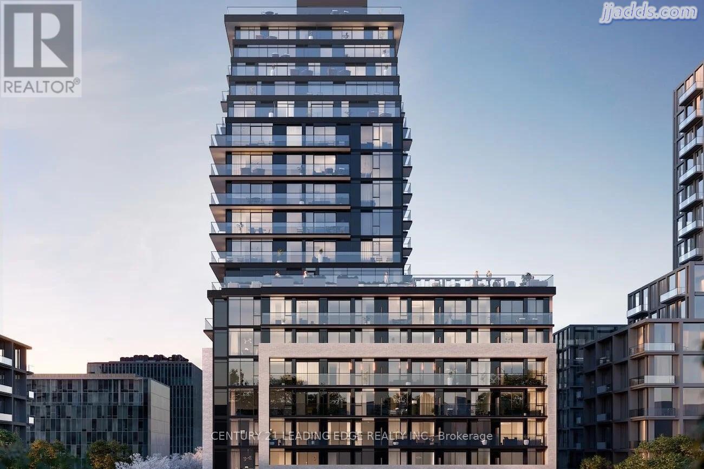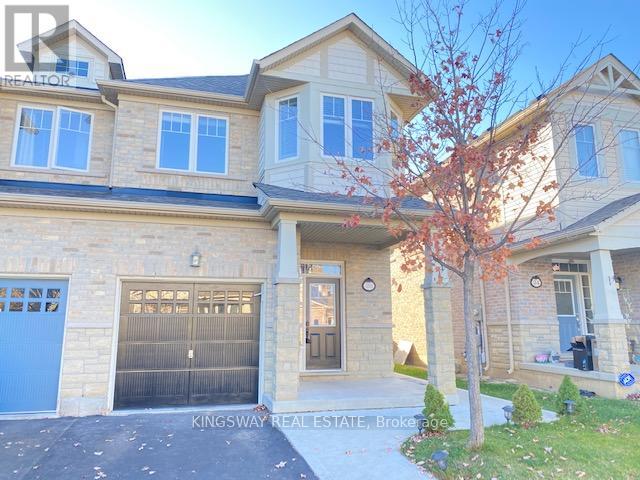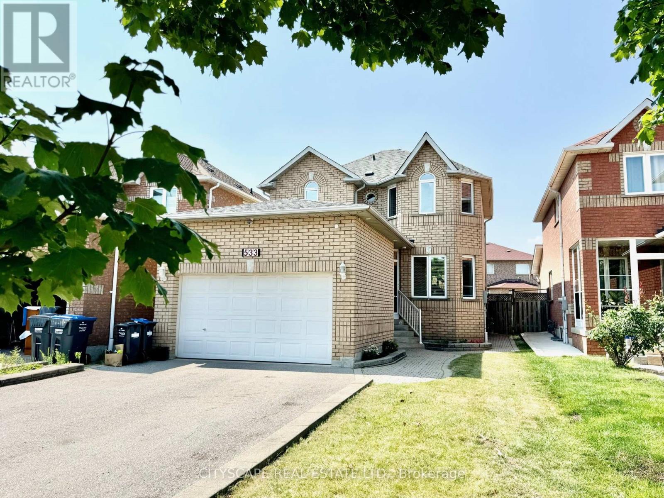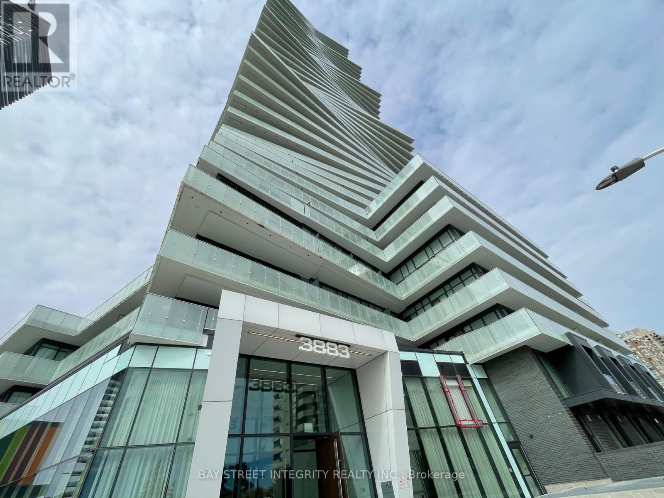503 - 60 Central Park Roadway
Toronto, Ontario
Modern and bright one-bedroom suite at The Westerly 2. This well-designed layout features an open-concept living and dining area with walk-out to a private balcony, ideal for relaxing or entertaining. The kitchen is equipped with full-size stainless-steel appliances, quartz countertops, and contemporary cabinetry with integrated lighting. The spacious bedroom includes a large window and walk-in closet, while the sleek four-piece bathroom and in-suite laundry complete the space. This suite also includes one locker, providing convenient extra storage. Residents of The Westerly 2 enjoy access to a wide range of amenities, including a fitness centre, yoga studio, co-working lounge, party and entertainment room, outdoor terrace with BBQ and dining areas, 24-hour concierge, and visitor parking. Ideally located steps from Islington Subway Station, Bloor Street shops and cafés, and just minutes to Sherway Gardens, parks, and major highways with easy access to Downtown Toronto. (id:24801)
Royal LePage Real Estate Associates
414 - 60 Central Park Roadway
Toronto, Ontario
Bright and beautifully finished one-bedroom suite at The Westerly 2. This efficient layout features a modern open-concept living and dining area with walk-out to a private balcony - perfect for enjoying morning coffee or evening sunsets. The kitchen offers full-size stainless-steel appliances, quartz countertops, and light-toned cabinetry with sleek integrated lighting. The bedroom includes large windows and generous closet space, while a contemporary four-piece bathroom and in-suite laundry complete the suite. This suite also includes one dedicated parking space for added convenience. Residents of The Westerly 2 enjoy access to premium amenities including a fully equipped fitness centre, yoga studio, co-working lounge, party and entertainment room, outdoor terrace with BBQ and dining areas, 24-hour concierge, and visitor parking. Located steps from Islington Subway Station, Bloor Street shops and cafés, and just minutes to Sherway Gardens, parks, schools, and major highways with easy access to downtown Toronto. (id:24801)
Royal LePage Real Estate Associates
23 Capistro Street
Brampton, Ontario
Welcome 23 Capistro St, a beautiful 2,300 sqft 4+ 2 bedroom semi-detached home with double garage nestled in the desirable community of Fletcher's Meadows! A spacious home features a combined living and dining area with hardwood floors on the main level and main floor family room, perfect for entertaining family and friends. Renovated main kitchen and powder room foyer tiles recently done in 2024. 4 considerable bedrooms + 2 additional in basement, convenient 2nd floor laundry room. Finished basement includes living area, kitchen, 3 pc bath and 2 bedrooms, Second Laundry Room providing great potential for extended family living or additional income opportunities. Ample parking with full 1 car garage, and 4 spots on the drive no side walk! Walk to all schools of all grades public and catholic boards. (id:24801)
RE/MAX Real Estate Centre Inc.
2 - 32 Mount Pleasant Drive
Brampton, Ontario
Welcome Home! Bright & Spacious 2 Bedroom Walkout Apartment On Main Floor. Fully Legalized By The City With Large Windows and Completely Renovated. New Laminate Flooring Throughout. Huge Washroom With Newer Vanity & Granite Countertop. Spacious Sun-Filled Living Room With Pot Lights. All bedrooms With Legalized Windows and Closet. Conveniently Located Near All Amenities Including, Hwy. 410, Public Transit and Schools, A Must See! (id:24801)
RE/MAX Real Estate Centre Inc.
6 - 2444 Post Road
Oakville, Ontario
One Private bedroom with exclusive use of a powder room in a bright, shared modern town house. Access to a stylish kitchen and open-concept living area. Rent includes hydro, gas and water. Simply move in and enjoy convenient, stress-free living. Great location, just steps to the park, shopping, and restaurants! Surrounded by parks, trails, and shopping, within walking distance to grocery stores, plazas, and the community centre. Quick access to Hwy 407/403, QEW, GO Station, and major shopping malls. $150 Flat Fee for utilities (Water, Hydro, Gas & Internet) (id:24801)
RE/MAX Escarpment Realty Inc.
Main - 17 Leeward Drive
Brampton, Ontario
Welcome to this spacious and beautifully maintained 4-bedroom, 2.5-bathroom detached home in a quiet, family-friendly neighborhood. Enjoy a bright and open layout featuring a large living and dining area and four spacious bedrooms with ample closet space. Excellent location - close to major highways (407, 410, 401), schools, shopping centers, parks, restaurants, and public transit. Main Floor Only, 4 Bedrooms, 2.5 Bathrooms, 3 Parking Spots, Bright, Spacious Layout, Convenient Brampton Location, Additional storage available in a separate section of basement (id:24801)
Royal LePage Associates Realty
216 - 6 Eva Road
Toronto, Ontario
6 Eva Rd is located in the Prestigious Tridel-built West Village Community. Unit 216 is an Open Concept Condo with a flowing layout and open concept Living Area. The Kitchen sports a Breakfast Bar with Stainless Steel Appliances. There is a walk-out to the open Balcony with a charming view looking out onto trees and greenery, which also provide privacy. Amenities include 24-hour concierge, fitness center, indoor swimming pool with spa and steam room, party room, theatre, guest suites and Visitor Parking. Pets are allowed with restrictions. The Condo building is steps to parks, paths, basketball/tennis courts, Centennial Park and skating rinks. It offers transit access to Kipling and Islington Subways, Go Stn. and Sherway Gardens. Direct highway access via 427, 401, to Pearson International Airport, QEW and Downtown. (id:24801)
Royal LePage Real Estate Services Ltd.
3602 Dunrankin Drive
Mississauga, Ontario
Here it is!! A spacious, beautifully maintained detached, backsplit house with a basement apartment, located in central Malton. It's within walking distance to schools, a recreation centre, shopping, and public transit. It will make an excellent choice for either a large family or someone who'd like additional income from the second unit. This home has 2 laundry rooms, 2 kitchens, lots of parking, and a fully separate entrance to the basement. This home is clean and bright, has newer windows, a newer furnace, and a newer roof. It includes all appliances and the gazebo. (id:24801)
International Realty Firm
1611 - 3009 Novar Road
Mississauga, Ontario
Opportunity To Live In A Bright Brand New 1-bedroom Unit In Prime Location Of Mississauga. A spacious, open-concept design perfect for both everyday living and entertaining. Stainless Steel Appliances, Floor-to-ceiling windows fill the space with natural light, while sleek contemporary finishes create a warm, stylish atmosphere. Enjoy boutique-style amenities including a 24-hour concierge, state-of-the-art fitness and yoga studios, co-working lounge, social spaces, party room, and a rooftop terrace with skyline views. Perfectly located near Hurontario & Dundas, you're just minutes from transit, shopping, dining, parks, Cooksville GO Station, and the upcoming Hurontario LRT keeping you seamlessly connected to the city. Residents enjoy premium amenities including a state-of-the-art fitness center, stylish social lounge, co-working areas, and more. (id:24801)
Century 21 Leading Edge Realty Inc.
26 Cedarcrest Street
Caledon, Ontario
Gorgeous Freehold End Unit Town House, Approx 2500 Sqt Living Space. Rare To Find Separate Dining & Family Rooms W/ 9' Ceiling. Hardwood Through-Out Whole House. Brand New Kitchen Counter top & Back Splash, S/S Appliances. Professionally Finished Basement, 3Pc Washroom & Wet Bar. Master Comes W/ Walk In Closet & Spa Kind Ensuite. Lots Of Upgrades. Seeing Is Believing! Walking Distance To Schools & Upcoming Rec School, Park And Few Steps To Etobicoke Creek. (id:24801)
Kingsway Real Estate
533 Leatherleaf Drive
Mississauga, Ontario
Welcome To Beautiful 533 Leatherleaf Dr. A Bright & Spacious Detached Home in a Sought-After Neighbourhood. Lots of Custom Upgrades & Well Maintained - Inside & Out. Large Open Concept Kitchen with Island. Quality Stainless Steele Appliances. 3 large bedrooms & 3 bathrooms. Spacious Primary Bedroom with ensuite & double closets. Security System w/ Cameras, Central Vacuuming, Built in Storage & Bike Pulley System in Garage, Spacious Basement is finished. Cold Storage & Pantry/Storage available. Huge Backyard Ideal for BBQs, Family gatherings & outdoor relaxing or entertaining. Lots of Potential for upgrades. Large Driveway with NO sidewalk. This Home is Centrally Located & Minutes To All Amenities, Schools, Walking Trails, Shopping, Highways, Transit Etc. (id:24801)
Cityscape Real Estate Ltd.
5007 - 3883 Quartz Road
Mississauga, Ontario
Students welcome. Video tour available. Brand new M City 2 high-floor 2-bedroom, 2-bath unit with wrap-around balcony offering unobstructed lake and city skyline views. Modern open-concept kitchen with built-in appliances and quartz countertops. Primary bedroom features ensuite bath and large closet. Includes parking. Steps to Square One, convenient location, move-in ready. (id:24801)
Bay Street Integrity Realty Inc.



