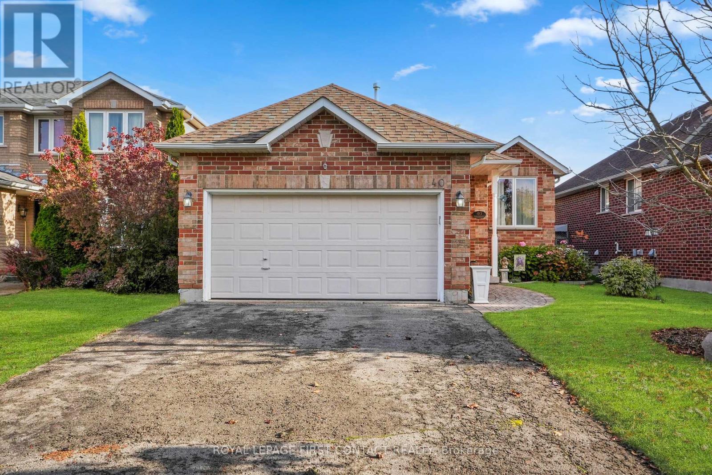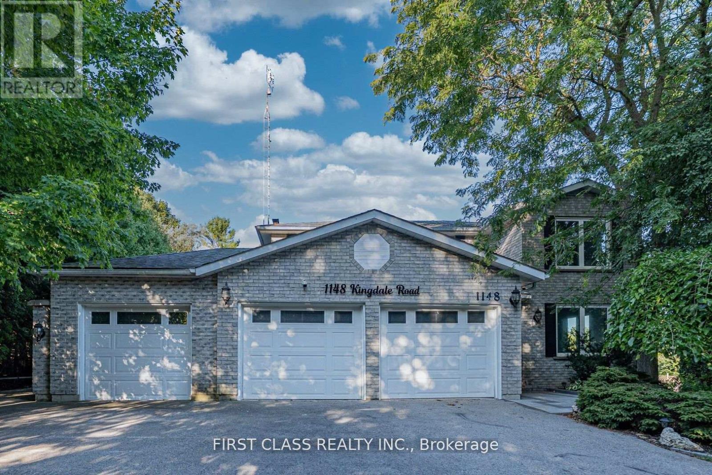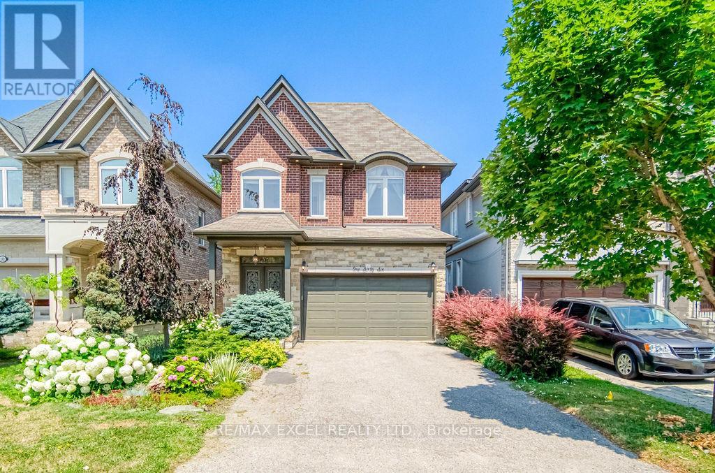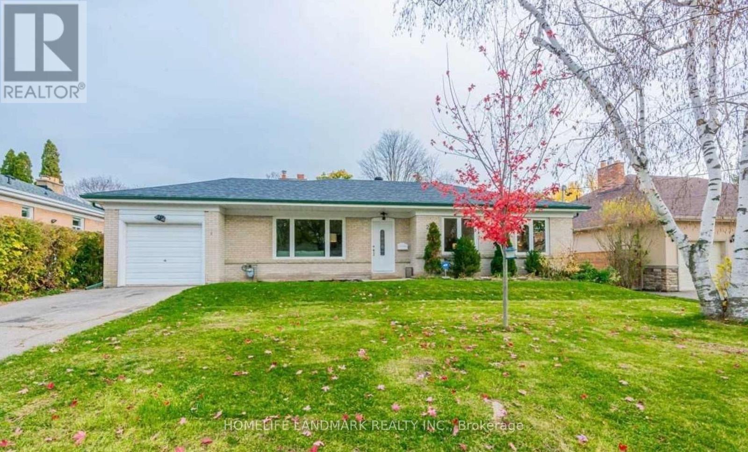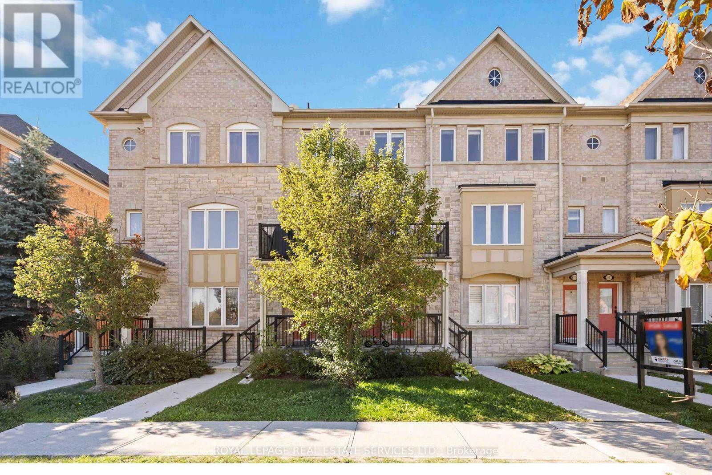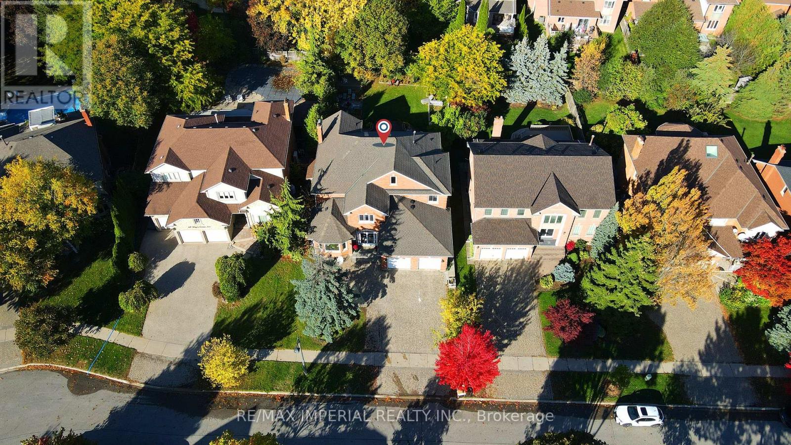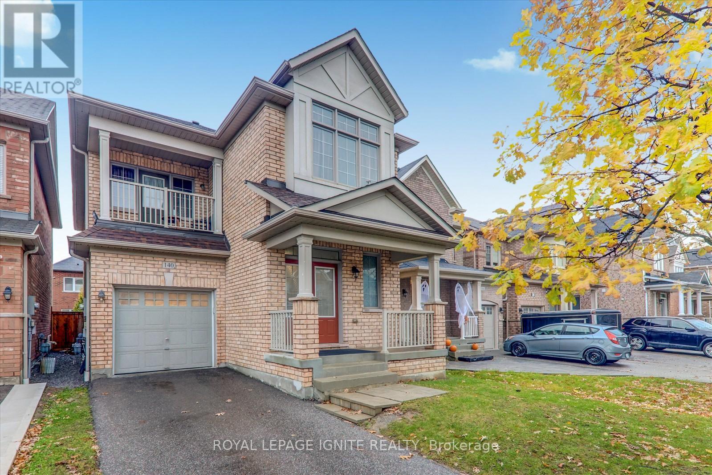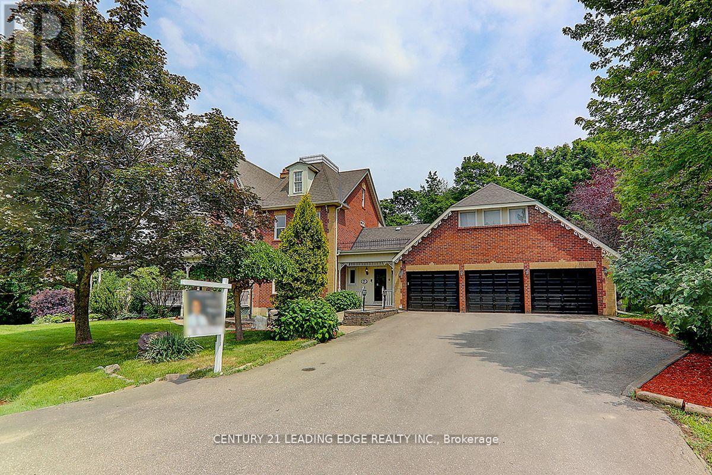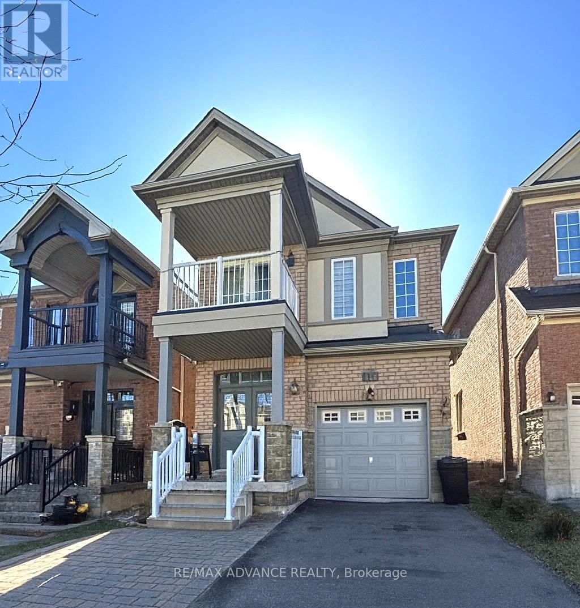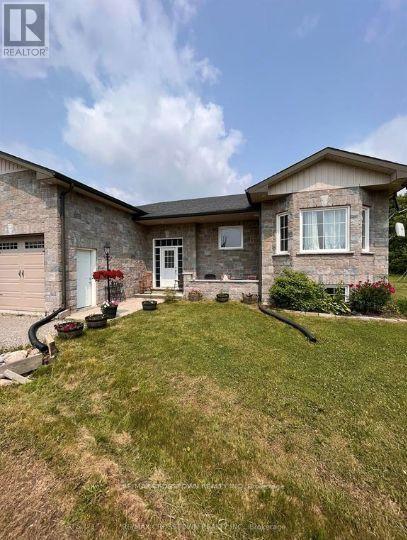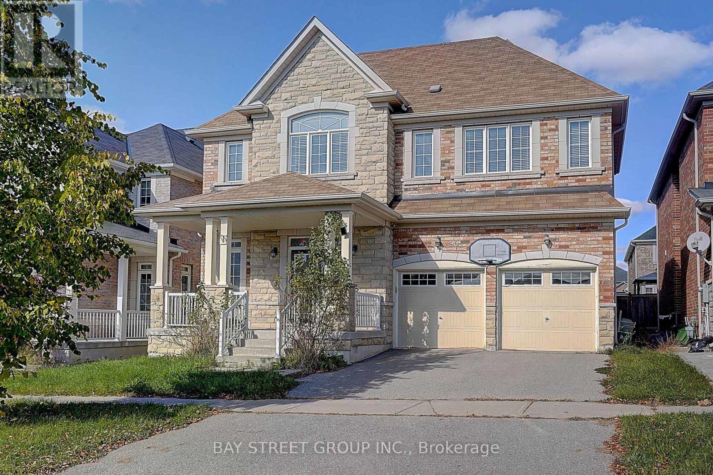40 Felt Crescent
Barrie, Ontario
Welcome to this charming all-brick 2+2 bedroom bungalow nestled in the highly sought-after Kingswood community, one of Barrie's most desirable and family-friendly neighbourhoods. This delightful home offers exceptional value in a location that truly has it all, just minutes from Lake Simcoe's waterfront, beautiful beaches, scenic trails, excellent schools, parks, libraries, shopping, dining, and convenient access to the GO Train for easy commuting. Why buy a townhouse when this lovely detached bungalow with an oversized 1.5-car garage, inside access, and a 4-car paved driveway is available? Set on a fully landscaped 40-foot lot with a covered front entry, this home welcomes you with outstanding curb appeal and timeless brick construction. Inside, you'll find a warm and inviting layout with a perfect blend of hardwood, ceramic, and cozy carpet flooring throughout. The main living area is bright and spacious, featuring a welcoming gas fireplace that adds comfort and charm to every season. The kitchen offers both function and style, complete with a walkout to the rear deck-ideal for morning coffee or summer barbecues overlooking the private, fully fenced backyard.The lower level expands your living space beautifully, offering two additional bedrooms and a spacious recreation room with an electric fireplace that creates a cozy retreat for movie nights or guests. Enjoy peace of mind with thoughtful comfort features including an owned furnace and air conditioner, electric humidifier, and water softener, all designed to keep you comfortable year-round. Outside, the backyard is a private haven complete with a deck and handy garden shed, perfect for entertaining or quiet relaxation. This wonderful home combines warmth, functionality, and incredible value in a truly exceptional location where community charm and convenience come together seamlessly. Amazing value, come and take a look today while it's still available! (id:24801)
Royal LePage First Contact Realty
1148 Kingdale Road
Newmarket, Ontario
Exceptional Estate-Style Property On Over 2 Acres Of Private Land Right In Town! This Home Offers Approx. 3,800 Sq Ft Of Total Living Space Including A Bright Finished Walk-Out Basement. Outdoor highlights feature a beautifully enclosed pool area with elegant wrought iron fencing, a tranquil fish pond with waterfall, a stone patio, and a separate deck complete with cabana perfect for resort-style living and entertaining. Fully renovated in 2022, the same year it was purchased, this residence boasts newly installed major systems and appliances for modern comfort and peace of mind. Upgrades include a fresh air ventilation system (HRV), whole-house water purification, tankless water heater, new furnace, modern gas stove, refrigerator, washer & dryer set, as well as newly installed doors and windows. A security camera system further enhances convenience and safety. This rare offering seamlessly combines privacy, space, and luxury with contemporary upgrades truly a move-in ready retreat in a prime in-town location. (id:24801)
First Class Realty Inc.
166 Townsgate Drive
Vaughan, Ontario
Contemporary Luxury Custom Executive Home Nestled in the Highly Sought-After Thornhill Area. This Exquisitely Designed Residence Showcases a Sophisticated Blend of Modern Elegance and Functionality, Offering Over 4,500 Sq. Ft. of Luxury Living Space.Featuring a Long Driveway With No Walkway, Providing Added Convenience and Maximizing Parking Space. This Home Is Loaded With Upgrades, Including Hardwood Floors Throughout, a Modern Fireplace With Built-Ins and Custom Surround, and Luxury Custom-Built Features.The Gourmet Kitchen Boasts Granite Countertops, a Gas Stove, and Stainless Steel Appliances, Alongside Wrought-Iron Railings, Crown Mouldings, Halogen Pot Lights, a Stone and Brick Facade, 9' Smooth Ceilings, and Limestone Finishes.The Professionally Finished Basement With a Separate Entrance Includes a Newly Completed Space Featuring 2 Bedrooms, a 3-Piece Ensuite, a Kitchen, and a Laundry Room. Enhanced With Extra Insulation Underground and Around the Drywalls, This Space Ensures Added Comfort and Energy Efficiency.Step Outside to the Beautifully Landscaped Backyard, Complete With a Huge Deck, Perfect for Additional Living and Entertaining Space.Ideally Located Just Minutes From Schools, Parks, Shopping Centers, and Dining Options. Enjoy Easy Access to Major Highways and Public Transit, Making This Home Perfect for Families and Commuters Alike.Truly an Exceptional Opportunity to Experience a Lifestyle of Luxury and Convenience in This Highly Desirable Neighbourhood! (id:24801)
RE/MAX Excel Realty Ltd.
29 Windridge Drive
Markham, Ontario
Beautiful detached bungalow located in a great family neighbourhood. This home features 3 bedrooms, 2 bathrooms, a large family room, and an upgraded kitchen with a practical, efficient layout. The finished basement offers an entertainment room and a full bathroom. Additional features include an EV Stage 2 charger in the garage. Conveniently situated near schools, parks, and public transit, with quick access to Highway 407, Highway 7, GO Train, community centre, and shopping malls, this property offers comfort, functionality, and strong future potential. (id:24801)
Homelife Landmark Realty Inc.
2179 Bur Oak Avenue
Markham, Ontario
Discover the best of Greensborough living in this stunning, bright, and quiet two-bedroom end-unit townhouse. This immaculate, open-concept home is a truly remarkable find, offering an exceptional blend of comfort and convenience perfect for a first-time buyer, investor, or anyone looking to downsize. Step inside and be greeted by an abundance of natural light streaming through large windows, illuminating a main floor with a well-appointed kitchen. The kitchen features a peninsula island, granite countertops, a marble backsplash, solid wood cabinets, and stainless steel appliances. A spacious private balcony, includes a dedicated gas line for your BBQ, making it an ideal spot for outdoor dining and entertaining. Upstairs, the primary bedroom features a private four-piece ensuite bathroom. The end-unit design provides an extra side window and a covered driveway and a tandem garage offers ample storage. Nestled in a family-friendly community, you're just minutes from everything you need. Enjoy a short walk to Swan Lake, local parks, playgrounds, and sports fields. Commuting is a breeze, with Mount Joy GO Station and a transit stop just a two-minute walk away. This well-maintained home is ready for you to move in and enjoy a life of ease and accessibility in one of Markham's most sought-after communities. (id:24801)
Royal LePage Real Estate Services Ltd.
50 Kings Cross Avenue
Richmond Hill, Ontario
Rare Opportunity To Live On The Best Street In Bayview Hill. This Stunning 2 Storey Boasts A Grand Entrance W/ Over 350K In Renovations Done In 2021. Inviting Open Concept Floor Plan Exudes Luxury. Chef's Kitchen Equipped W/ Brand New Appliances, Breakfast Bar, Caesar Store Counters. W/O To Large Deck, Ideal For Entertaining. 4 Impressive Bdrms W/ Recent Updates To Bths. Basement with Sep Entr. Minutes From Bayview Ss & 404. Tandem 3 Car Garage. (id:24801)
RE/MAX Imperial Realty Inc.
198 Moody Drive
Vaughan, Ontario
Welcome to 198 Moody Dr, a beautifully upgraded home that blends modern elegance, warm character, and everyday functionality in the heart of Kleinburg. This rarely offered freehold semi-detached features a rear double-car garage that maximizes the open layout, with 9-footceilings on both main and second floors creating a bright, airy feel throughout. The upgraded kitchen flows seamlessly into the sunlit family room with natural light and a cozy gas fireplace, while a formal dining area makes entertaining effortless. Upstairs, the primary suite offers a coffered ceiling, walk-in closet, and a well-appointed ensuite, complemented by generous bedrooms with ample storage. A professionally finished basement adds valuable living space along with abundant storage, while both the front and courtyard-style backyard are tastefully interlocked, with the backyard designed as a low-maintenance retreat perfect for entertaining. Upgraded front door. Just minutes from Hwy 427, top-rated schools, trails, golf courses, restaurants, Kleinburg Village, and a brand-new Longo's plaza with all needed amenities, this move-in ready home truly has it all. (id:24801)
RE/MAX Experts
140 Durhamview Crescent
Whitchurch-Stouffville, Ontario
Bright, Beautiful, and Spacious 3-Bedroom Detached Home located in a quiet, family-friendly neighbourhood. Perfectly situated close to top-rated schools, grocery stores, parks, public transit, and shopping amenities. This modern, open-concept home features elegant hardwood floors, a cozy family room, and a large eat-in kitchen with stainless steel appliances. The spacious primary bedroom offers a luxurious 4-piece ensuite and an impressive walk-in closet. A perfect blend of comfort, style, and convenience - ideal for families and modern living. Also include that there's no smoking and no pets allowed. (id:24801)
Royal LePage Ignite Realty
7 Maple View Lane
Whitchurch-Stouffville, Ontario
A Rare Find! This Custom-Built Victorian-Style Home Is Located In A Prestigious Golf Course Community With No Maintenance Fees. Surrounded By Private Forests And Featuring A Serene Pond. The Property Offers Stunning Views Of The Greens From Both The Front And Back Yards, Perfectly Blending Privacy With A Warm Community Atmosphere. This Three-Story Residence With A Finished Walkout Basement Provides Over 6,000 Sq. Ft. Of Living Space, Boasting High Ceilings, 5 Bedrooms, 6 Bathrooms, And A Three-Car Garage. Its Design Seamlessly Combines Traditional Charm With Modern Elegance, Featuring Bright, Sophisticated Interiors Perfect For Family Living. Significant Upgrades Include A Fully Renovated Modern Kitchen And Four Bathrooms, Custom-Built Cabinets, A New Roof, Skylights, Windows, Sump Pump, Sewer Pump, A New Backyard Deck With A Pavilion, A Redesigned Staircase, And New Hardwood Floors On The First And Second Floors. Safe Cul-De-Sac Street. This Peaceful Retreat Is Just Minutes From Hwy 404, GO Stations, And Markham. Don't Miss Out On This Stunning Home! (id:24801)
Century 21 Leading Edge Realty Inc.
137 Laramie Crescent
Vaughan, Ontario
Beautifully upgraded detached home in high-demand Patterson! Long interlocked driveway with no sidewalk-parks 4 cars. 4+1 spacious bedrooms, 4 washrooms, and a finished basement with bar & extra bedroom. Main floor features 9 ft ceilings, hardwood throughout, elegant crystal light fixtures, and an inviting foyer. Upgraded galley-style eat-in kitchen with stainless steel appliances, quartz counters, backsplash, and walk-out to fully fenced interlocked backyard with patio-perfect for entertaining! Bright family room with large picture window. Primary retreat includes 5-pc ensuite & walk-in closet. All washrooms newly upgraded with modern vanities & fixtures. Freshly painted throughout. Direct garage access. Steps to the new Upper Thornhill Woods (Carville) Community Centre, top-ranking schools, parks, shops, Highland Farms, public transit, and 2 GO Stations. Minutes to Hwy 7, 400 & 407. Available Nov 1-move in and enjoy this beautiful family home! (id:24801)
RE/MAX Advance Realty
Basement - 7729 11th Line
Essa, Ontario
This newer, clean, bright, and modern one-bedroom basement apartment offers comfort, privacy, and tranquility-ideal for a quiet professional. Located in a peaceful rural setting, the unit features a separate private entrance through the garage (no shovelling required!). Enjoy an open-concept kitchen and living area with plenty of space to relax, and a large bedroom with a built-in closet organizer. Rest easy with the convenience of private in-suite laundry and one dedicated parking spot. Shift work? This property is very quiet, with respectful landlords living upstairs and no young children in the home. All utilities are included-heat, hydro, air conditioning, and water-with only internet as an extra expense. No smoking or pets. Tenant must provide proof of tenant insurance and submit first and last month's rent deposit. Rental application, recent pay stubs, employment letter, credit score and report, and references are required. Excellent commuter location-minutes to Highway 27, Highway 400, and Highway 90-perfect for those working at CFB Borden or Honda in Alliston. This apartment is ideal for anyone seeking a quiet, clean, and private place to call home. One-year lease begins January 1, 2026. (id:24801)
RE/MAX Crosstown Realty Inc.
90 Gable Avenue N
Markham, Ontario
A Must -See Stunning Spacious Detached Home Nestled in Berczy's Prestigious Community! Over 4200Sqft Living Space! 9 Ft Ceiling with crown moulding On Main. Fireplace In the Family Room. Formal Size Office with French Door, Hardwood Floor. Lots of Pot Lights. Modern upgraded Kitchen W/ Cntr Island, Granite Counter & S/S Appliances. Entire House With Upgrade Lights Fixtures, Finished Basement (2022) With One Bedroom W/ 3Pc Ensuite Bath, Large And Bright Entertainment Area. Walking Distance To Top Ranking School: Castlemore P.S & Pierre Elliott Trudeau H.S. Both Ranked As Top Best Schools In GTA. Close To Pacific Mall & Markville Mall, Park, Golf, Go Station, Grocery, Community Center and All Amenities. (id:24801)
Bay Street Group Inc.


