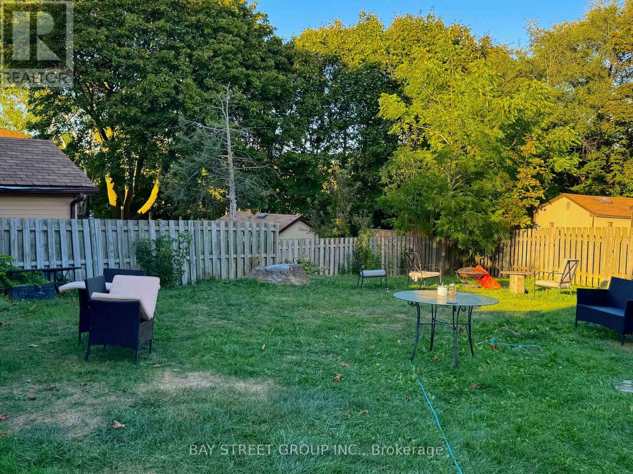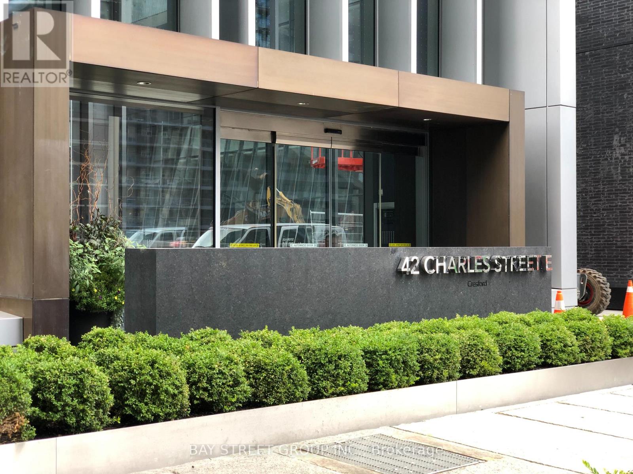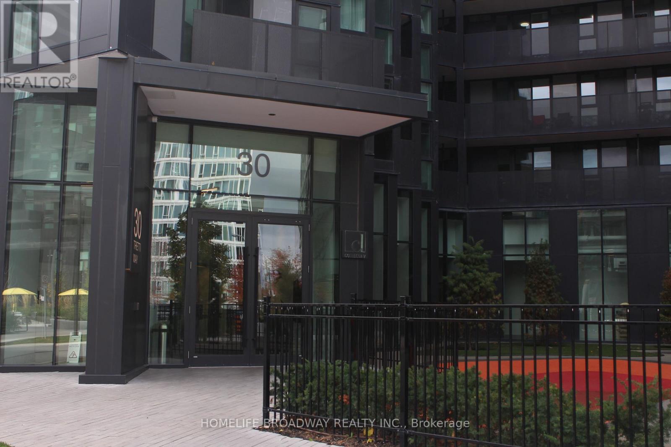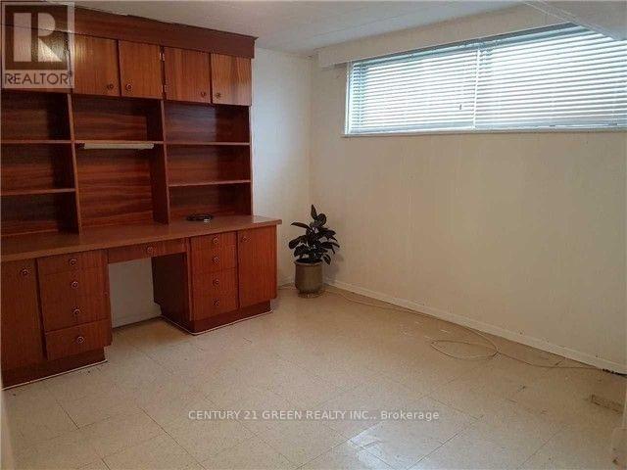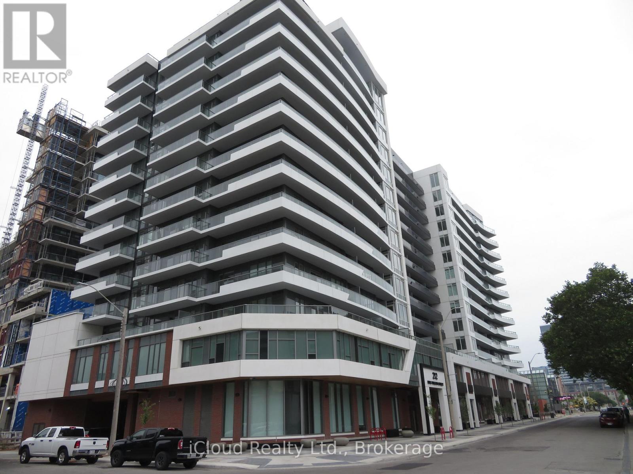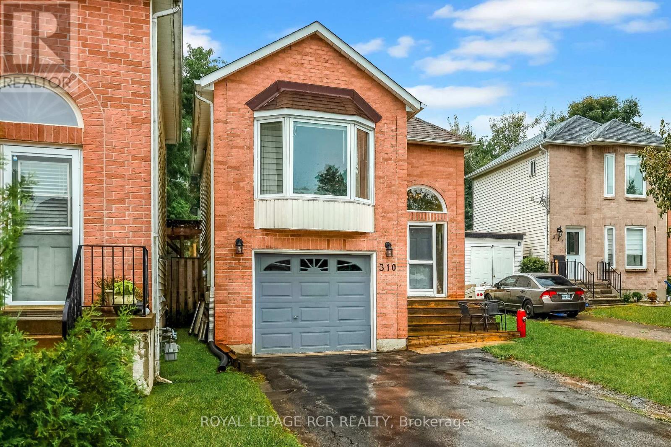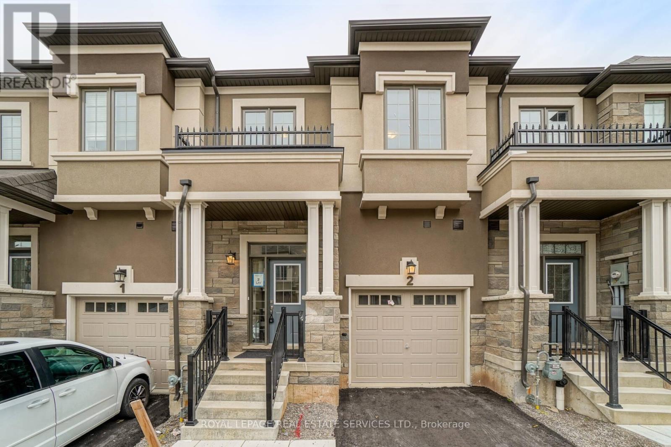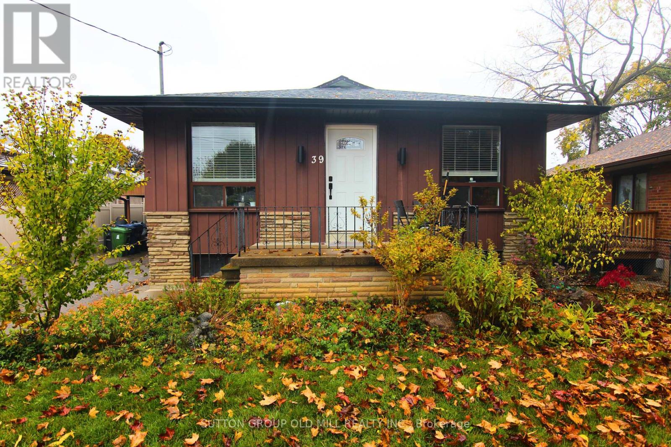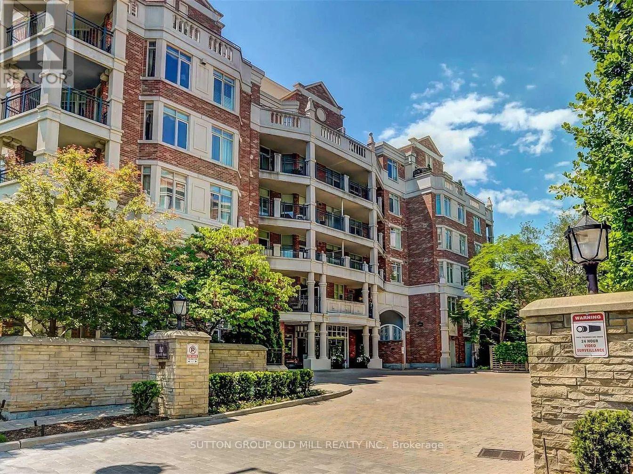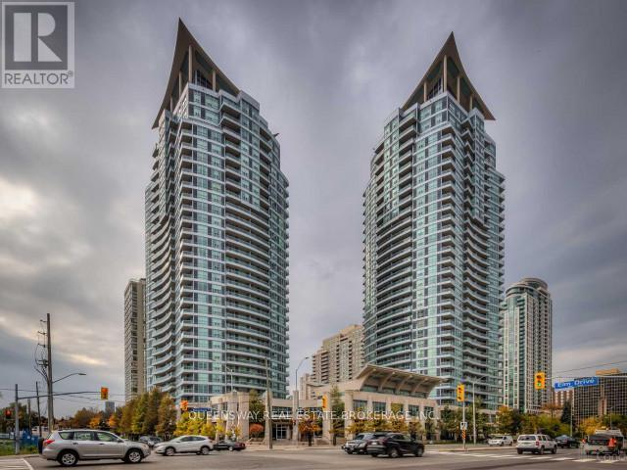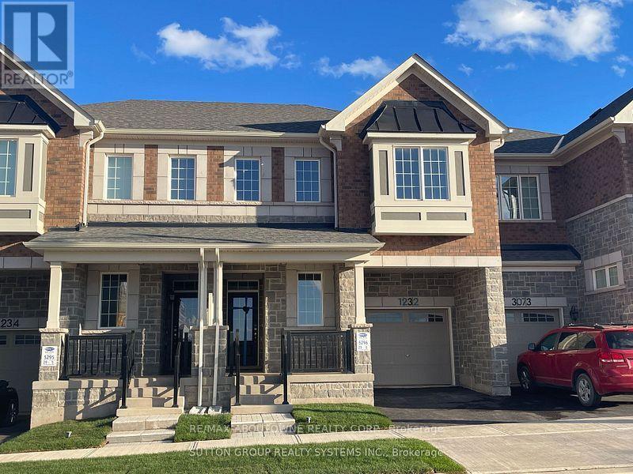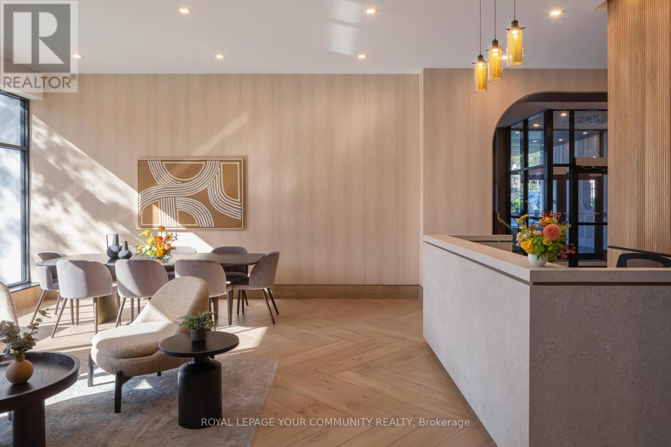445 Harcourt Drive
Oshawa, Ontario
RENOVATED 2 SPACIOUS ABOVE-GROUND BEDROOMS IN A 4-LEVEL BACKSPLIT HOME.This is not a typical basement rentalboth spacious bedrooms are located on the ground floor, offering plenty of natural light and comfort.The home features a modern kitchen with abundant storage cabinets, a large living room perfect for relaxation and entertainment, and a convenient storage area next to the stairs. A beautiful and oversized backyard provides the perfect outdoor space for gatherings, childrens play, or simply enjoying fresh air.Situated right next to tranquil Florell Park and within a quiet, family-friendly community, this property combines peaceful living with everyday convenience. Commuting and errands are easy with close access to Highway 401, supermarkets, schools, and all amenities. (id:24801)
Bay Street Group Inc.
2103 - 42 Charles Street E
Toronto, Ontario
Cresford Built Casa 2, Jr 1 Bedroom Condo Unit. Bright And Cozy, Scenic City View With South Exposure. Open Concept And Modern Kitchen, Combined With Living Room. Floor To Ceiling Window. Big Balcony. Convenient Location, Steps To University Of Toronto, Yorkville, Shops, Subway Station, Supermarkets And Restaurants. State Of The Art Amenities: Rooftop Lounge, Gym, Outdoor Pool. Living Chic In City Centre! (id:24801)
Bay Street Group Inc.
528 - 30 Tretti Way
Toronto, Ontario
Welcome to 30 Tretti Way. This 2 bedrooms with split layout and one washroom condo unit located in Clanton Park. Fantastic building amenities including a fitness centre, rooftop terrace, kids' playroom and 24-hour concierge. Just steps away from Wilson Subway Station. Minutes away from Hwy 401, Yorkdale Shopping Centre, Costco, restaurants and more. Includes one locker. (id:24801)
Homelife Broadway Realty Inc.
Bsmt - 171 Kennard Avenue
Toronto, Ontario
Beautiful and Cozy One-Bedroom basement apartment in a quiet, family-oriented neighbourhood. Conveniently located near all shopping areas, schools, parks, and public transit. This brigh and clean unit offers a private entrance, spacious living area, - Ideal for a single professional or student looking for comfort and convenience in a great location. (id:24801)
Century 21 Green Realty Inc.
1104 - 212 King William Street E
Hamilton, Ontario
This Freshly Painted Beautiful & Spacious Kiwi Condos By Rosehaven Homes. The Peckman Model Suite With 768 Sq.Ft. This Spacious Unit With 9' Smooth Ceilings, 2 Bedrooms & 2 Full Bathrooms. It Also Has A Large 104 Sq.Ft. ***Million Dollar View*** Balcony & Boasting Clear South (East&West) City/Mountain Views. This Unit Also Has A Locker And One Parking Space. The Kitchen Comes With A Quartz Counter-top, Backsplash & Centre Island For Entertaining & Preparing Meals. The Kitchen Comes With Brand New Never Used State Of The Art Stainless Steel Refrigerator, SSStove, SS-Built In Dishwasher & SS-Overhead Fan/Microwave And Laundry Ensuite With Modern Stacked Front Load, Washer And Dryer Light Fixtures. Building Amenities Include Party Room, Fitness And Yoga Studio, Roof Top Terrace With Bbqs. , Recreation Facility (id:24801)
Icloud Realty Ltd.
310 Shelburne Place
Shelburne, Ontario
Price Improved! A fantastic opportunity to own a well-maintained 3-bedroom, 2-bath raised bungalow on a quiet, family-friendly cul-de-sac in the heart of Shelburne. The bright main level features an open living space with a cozy gas fireplace and an eat-in kitchen with ceramic flooring, new fridge and stove, and a walkout to a newly built deck. Both bathrooms have been tastefully renovated for a fresh, modern feel. The finished lower level offers two bedrooms with above-grade windows, a 3-piece bath, and a convenient laundry closet. Enjoy inside garage access, no sidewalk (allowing extra parking), and a fully fenced backyard designed for kids, pets, and outdoor enjoyment. Shelburne is known for its warm, safe, and welcoming small-town atmosphere-with walkable access to parks, schools, the splash pad, rec centre, and local shops. Plus, it offers a commutable distance to the GTA, while still enjoying a calmer pace of life. Move-in ready and easy to love. (id:24801)
Royal LePage Rcr Realty
2 - 515 Garner Road W
Hamilton, Ontario
Absolutely stunning Townhomes with spacious Rooms. 2nd Floor laundry, open concept Kitchen/Family Room quartz countertop, lots of upgrades, top to bottom hardwood flooring garage access, close to Highways, shopping, schools and hospital. (id:24801)
Royal LePage Real Estate Services Ltd.
39 Risdon Court
Toronto, Ontario
Charming Lower Level Suite in Eringate-Centennial-West Deane. Discover this beautifully maintained legal lower level suite located in one of Etobicoke's most sought-after family-friendly neighbourhoods. This bright and spacious suite offers comfort and convenience with a private separate entrance and exclusive use of the laundry room. Enjoy a dedicated driveway parking spot and thoughtfully designed living spaces ideal for a single professional or couple. Situated in a quiet, mature community surrounded by top-rated schools, scenic parks, and recreation centres, this home provides the perfect balance of suburban tranquility and urban accessibility. Easy access to major highways (401, 427) makes commuting effortless, while proximity to public transit and Pearson Airport ensures exceptional connectivity. Don't miss this opportunity to live in a welcoming neighbourhood with everything you need just minutes away! (id:24801)
Sutton Group Old Mill Realty Inc.
206 - 10 Old Mill Trail
Toronto, Ontario
Welcome to suite 206, a spacious and substantially renovated 2-bedroom + den condo in the sought-after Kensington I, a prestigious boutique residence at The Old Mill, conveniently located right on the subway line. The Kensington is currently undergoing stylish renovations throughout all common areas, thoughtfully designed to enhance its elegant, high-end living experience - all completed without special assessments.This spacious suites offers 1,339 sq. ft. of thoughtfully designed living space with a classic neutral decor, this suite is perfect for those seeking style, space, and location. Enjoy a sun-filled eat-in kitchen featuring brand new Fisher & Paykel appliances, quartz counter tops and backsplash, and a walk-out to the terrace. Unwind in the comfort of the king-sized primary suite with dual closets and a spa inspired ensuite bath with a deep soaker tub and walk-in shower with bench and new frameless glass shower doors. The entire unit has been freshly painted and features newly renovated bathrooms, new high quality laminate floors, new lighting, door hardware, and fresh new broadloom in both bedrooms giving it a crisp, modern feel throughout. The den is a separate room, ideal for a home office, guest space, or third bedroom alternative. One of the condos most remarkable features is the expansive 32' x 8' terrace, offering bright south-facing treetop views overlooking the beautifully manicured grounds. Location is everything, just steps to The Kingsway and Bloor West Village, with their charming shops and restaurants, and directly across from Old Mill Subway Station for easy downtown access. Nature lovers and pet owners will appreciate the location on the Humber Valley Ravine trail system, offering direct access to miles of scenic walking and biking paths that connect to the Martin Goodman Trail and the GTA's waterfront network. Truly a pet lover's dream - up to two pets under 30 lbs are welcome at The Kensington! (id:24801)
Sutton Group Old Mill Realty Inc.
2108 - 1 Elm Drive
Mississauga, Ontario
Discover this well-maintained, all-inclusive Furnished 1-Bedroom suite located in a quiet residence on sought-after Elm Street. Enjoy the privacy of your own bedroom and exclusive washroom, with shared access to a modern kitchen and common living areas. No pets preferred. Ideal for a responsible female student or female working professionals. Conveniently located near transit, shopping, parks, and local amenities. Available for immediate occupancy. (id:24801)
Queensway Real Estate Brokerage Inc.
1232 Wheat Boom Drive
Oakville, Ontario
Mattamy Built With 1823 Sq. Ft. Townhome! Featuring 4 Bedrooms And 3 Washrooms With A First-Floor Den. 9-Foot Ceiling Throughout With Large Windows Offer Plenty Of Natural Light. Functional Design With Hardwood Floors Throughout. Upgraded Kitchen With Island and Ample Storage Space. Open Concept Layout With Combined Dinning And Kitchen. Cozy Family Room With Fireplace, Stainless Steel Appliances, And Quartz Countertops. The First-Floor Den/Office Is Perfect For A Home Workspace. The Primary Ensuite includes His-And-Her Closet and A double-Sink Vanity, Free-standing Tub, And A Shower, All In A Modern 5-Piece Design. Stylish Modern Fireplace. Geothermal HVAC Means No Heating Costs. (id:24801)
RE/MAX Aboutowne Realty Corp.
0815 - 135 Tyndall Avenue
Toronto, Ontario
Welcome to Maddox Tyndall, a rental community at King and Dufferin, reappointed to offer a refined lifestyle in the heart of Liberty Village. Our renovated suites combine contemporary design with everyday comfort, while our dedicated on-site property management and regular resident events, ensure a seamless, well-rounded living experience in one of Toronto's most vibrant neighbourhoods. Sign a lease on a furnished or unfurnished suite to receive up to two months free rent & complimentary in-suite wi-fi. (id:24801)
Royal LePage Your Community Realty


