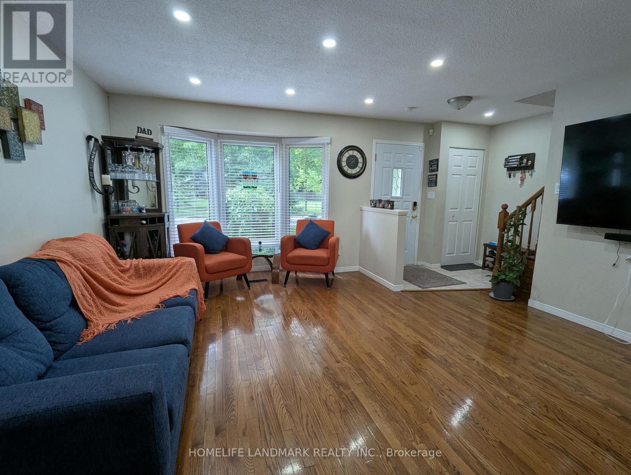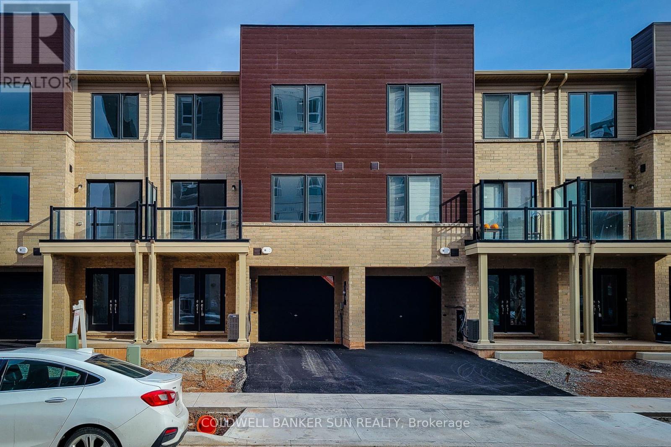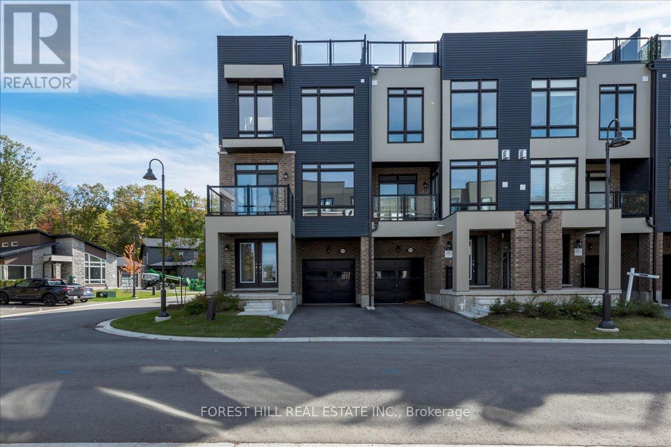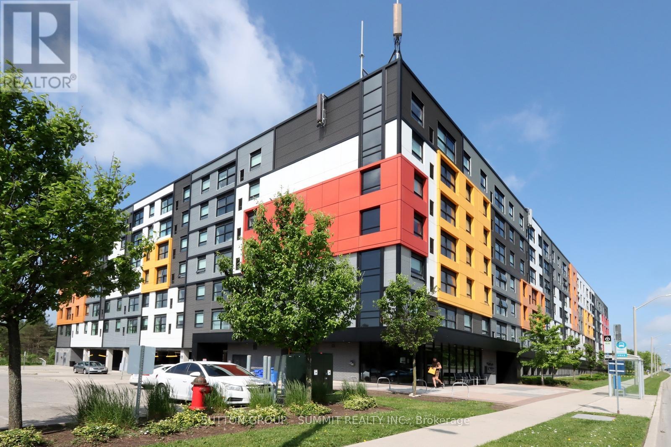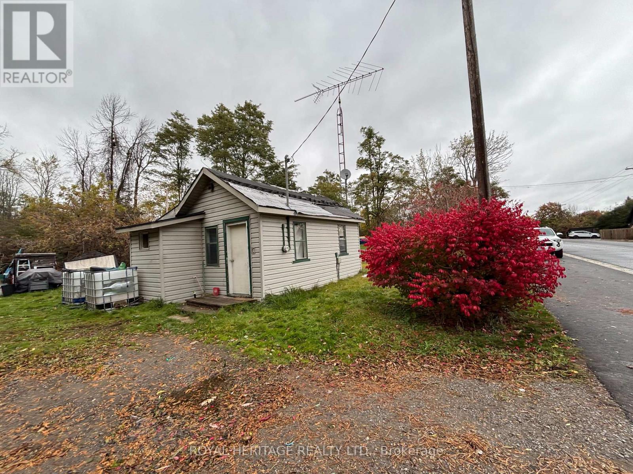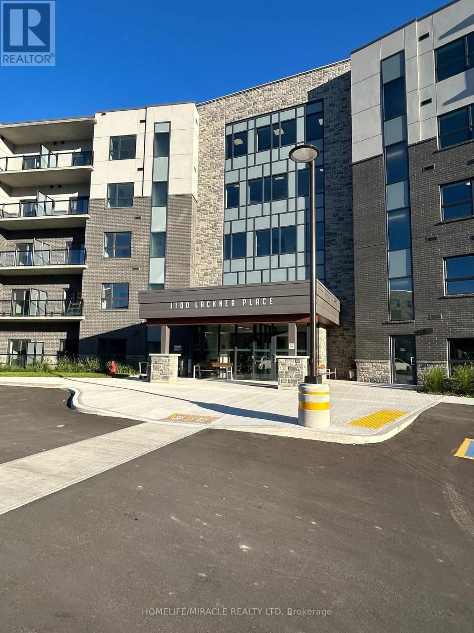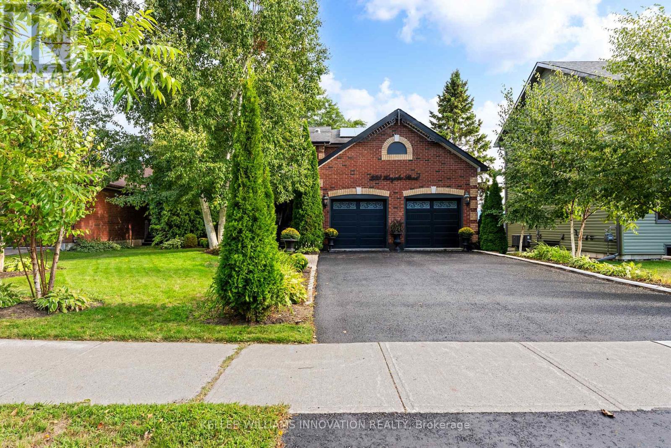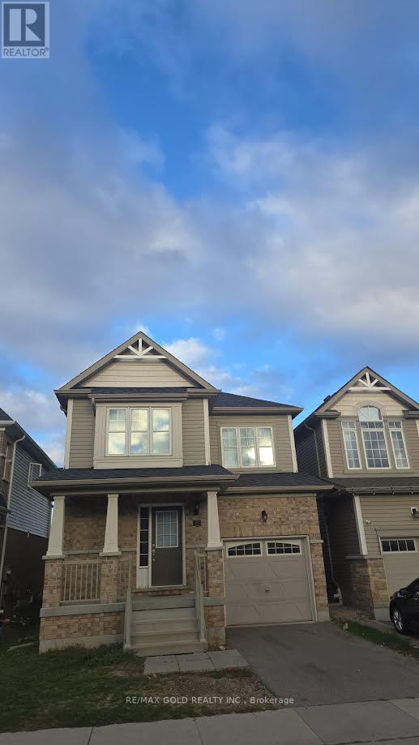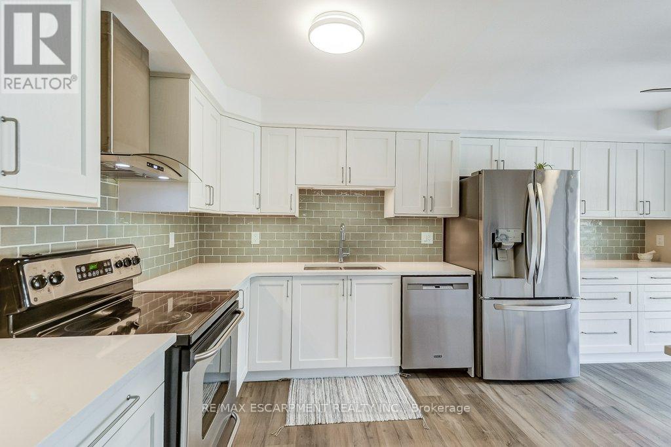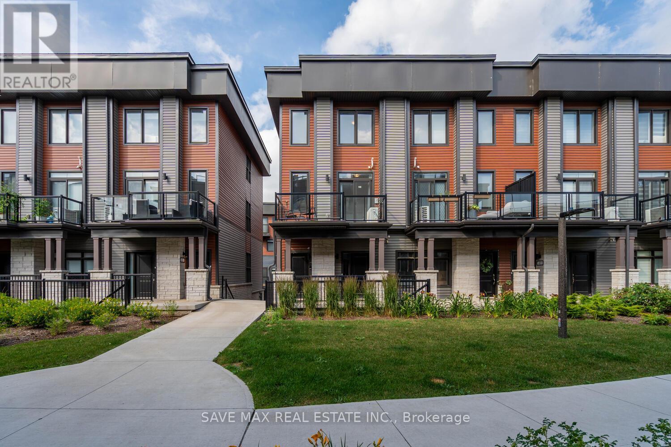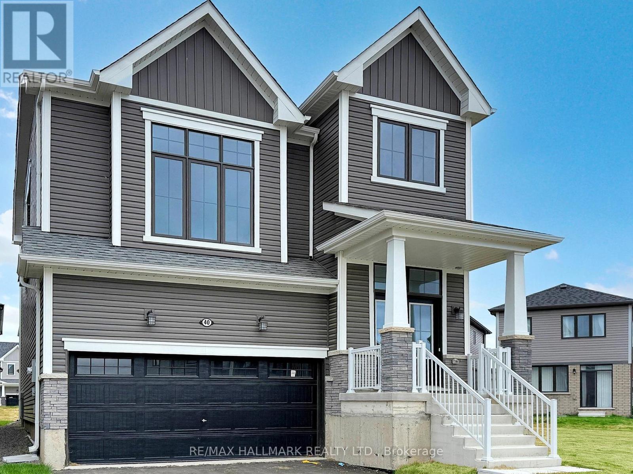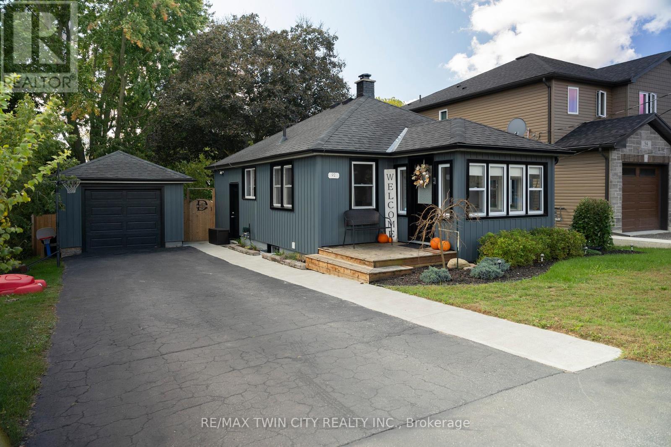39 Elma Street
St. Catharines, Ontario
Dont Miss Out On This Beautiful, Clean & Bright 3+1 Bedroom Semi-Detached Home In A Very High-Demand North-End Area! This well-maintained home boasts a spacious layout with a large front window that fills the Living Room with natural light. Features include 3 good-sized bedrooms upstairs, a fully finished basement with an additional bedroom, den, and a full bathroom perfect for guests or in-law suite potential. Enjoy freshly painted interiors, renovated washrooms, an upgraded kitchen with tiled backsplash, new upgraded stainless steel appliances, and modern upgraded appliances. Walk out to a professionally landscaped backyard with a covered patio ideal for entertaining or relaxing. No carpet throughout, and brand new pot lights on both the main and second floors add a modern touch. Located steps from Elma Street Park (just a 1-minute walk!) and close to all key amenities QEW access, Fairview Mall, Costco, Home Depot, LCBO, and top-rated schools. Public transit nearby makes commuting easy. Whether you're a first-time buyer, a growing family, or an investor, this home offers excellent value and flexibility. The move-in ready condition means you can settle in right away without any major updates needed. Homes in this area rarely come up in such pristine condition don't miss your chance to own in one of the most desirable neighborhoods in the city!! (id:24801)
Homelife Landmark Realty Inc.
7 Roxanne Drive
Hamilton, Ontario
1 Year new Modern Living Home In The Most Desirable Neighborhood Of Mcquesten. This Charming Three Story Townhouse With Tons Of Upgrades, Featuring 2 Bedrooms Plus Flex Space, 1.5 Bathrooms, Open Concept Living/Dining With A Stunning Kitchen Adorned With Elegant Extended Heights Cabinets With Soft Door Closers, Breakfast Bar W/Brand New Stainless Steel Appliances. The Upper Level Features 2 Bedroom, Primary Bedroom With huge walk in closet and a 4-Piece Main Bathroom With Upper Floor Laundry & Linen Closet For Extra Storage. Luxury Vinyl Flooring Throughout First & Second Floor. Lots Of Natural Light Spills Through The Large Window. Conveniently Located Close To The Red Hill Valley Parkway, QEW Access, Schools, Bus Stops, Banks, Store & Many More. Perfect Place For Commuters. Pictures taken before tenant moved in. Seller willing to paint the house after the tenant moved out. (id:24801)
Coldwell Banker Sun Realty
119 Marina Village Drive
Georgian Bay, Ontario
Welcome to Oak Bay - where luxury meets lakeside living. Just steps from Georgian Bay, this brand-new townhouse offers comfort, style, and resort-inspired amenities including a private marina, outdoor pools, Oak Bay Golf Course, on-site restaurant, and shopping just minutes away.Unit 25 is a never-lived-in, upgraded side-corner townhouse, filled with natural light through floor-to-ceiling windows and offering stunning views of Georgian Bay. Its premium corner location provides extra privacy and an airy, open feel throughout.Step through double doors into a spacious foyer with designer tile upgrades. The main floor features a flexible office or entertainment area, a 2-piece powder room, and walkout to an oversized yard - perfect for outdoor relaxation.The second floor showcases a modern open-concept layout with a gourmet kitchen, large island, formal dining area, and living room with an upgraded oversized gas fireplace featuring a custom modern panel design. The primary bedroom with an ensuite bathroom adds convenience and privacy on the same level.Additional highlights include upgraded oak hardwood floors, custom picket staircase, and premium tiles in the foyer and bathrooms - all brand new and never used.The third floor offers two generous bedrooms and a large family room, ideal for guests or flexible living. The rooftop terrace is the perfect retreat, with unobstructed views of Georgian Bay and the surrounding greenery. Available for both short-term and 1-year lease. Utilities are not included in the rent. Experience the best of modern coastal living in this newly built, move-in-ready home at Oak Bay. (id:24801)
Forest Hill Real Estate Inc.
216 - 1291 Gordon Street
Guelph, Ontario
Amazing Opportunity for Investors & University of Guelph Parents! Fully Leased this School Year! Very Bright and Spacious 4 Bedroom & 4 Bath Unit in this High Demand Condo Built for Guelph Students. Property Shows very well!! Freshly Painted. Quality Laminate Floors. Large Living/Dining Room Combo. Modern Kitchen features quartz counters, backsplash & Stainless-Steel Appliances. This building provides amazing amenities including a media room, games room, study rooms, concierge, outdoor patio and visitor parking. Ensuite Stacked Washer/Dryer. Short Bus Ride Straight to Guelph University! (id:24801)
Sutton Group - Summit Realty Inc.
188 Paudash Street
Otonabee-South Monaghan, Ontario
If you are in the market for an affordable cottage than look no further! Welcome to 188 Paudash Street located in Hiawatha First Nation on the northwest shore of Rice Lake. It is in need of some TLC which has been reflected in the price. No property taxes. Leased until 2036, current annual fee $2,400 (reviewed every 5 years) plus $695 for fire, police, waste, and recycle collection. Water access is across the street between #181 and #185. (id:24801)
Royal Heritage Realty Ltd.
221 - 1100 Lackner Place
Kitchener, Ontario
Newly Built One Bedroom condo On Second Floor In Kitchener Is available For Lease, This Condo Comes With Brand New Stainless Steel Kitchen Appliances, Front load Washer And Dryer, With One Surface Parking And Own Locker On Same Floor, Beautiful Layout Having Balcony And Large Windows Filed With Natural Light, Location Wise It's So Close To Shopping Area Very Close To Big Boxes Like Costco, Walmart, Canadian Tire, Super Store Ext. And Public Transport Is At its Door Steps, This Condo is Very Close To Public School, Medical Clinic And Much More, Landlord Is Looking For Very responsible Tenant Who will Take Care Of This Unit Very Well, Tenant Will be Paying Hydro, Water Bills On Top Of Rent, Hot Water Tank Is Rental To Be Assumed By Tenant During The Lease Term. One Surface Parking And Own Locker Is Included In The Renal Amount. Tenant Own Insurance Is Required. (id:24801)
Homelife/miracle Realty Ltd
233 Huycke Street
Cobourg, Ontario
Welcome to this beautifully renovated red-brick gem in the heart of Cobourg - a spacious 6-bedroom, 3-bathroom home set on an expansive lot, offering almost 4,100 liv. sq. ft. of stylish, functional living space originally built as the neighbourhood builder's home. Step inside to find tasteful upgrades that blend modern finishes with timeless charm, hardwood floors throughout, and elegant crown moulding. The main level features a bright, open & functional layout ideal for both everyday living and formal entertaining & dining. The newly renovated kitchen features stainless steel appliances, stone countertops, marble backsplash, Italian cement tiles, a butler pantry, and a charming coffee + wine bar. With 4generously sized bedrooms upstairs & 2 full bathrooms, there's more than enough space for a growing family, home office setup, or multigenerational living. 1300 square feet of finished living space awaits downstairs, featuring two more well appointed bedrooms, a newly renovated en suite bathroom, and a cozy living area with a fireplace. Outside, step into a backyard of rare distinction - a thoughtfully designed and manicured outdoor retreat nestled on an oversized lot, where every detail offers serenity and sophistication. This meticulously landscaped backyard features multiple sitting and dining areas, a beautiful stone pathway leading to an oversized fire pit, and over 60 trees including rare exotics. Enjoy a tranquil fish pond, full irrigation system, outdoor soffit lighting, and absolute privacy. Over $100,000 was invested in creating this elegant, estate-quality outdoor space - perfect for both entertaining and everyday serenity. Bonus features include brand new windows &doors, 50 yr warranty roof, energy efficient furnace + A/C and so much more! Don't miss your chance to own a one-of-a-kind property with space, style, and sophistication in a prime, family-friendly neighbourhood close to schools, parks, shops, and Cobourg's charming downtown and beaches (id:24801)
Keller Williams Innovation Realty
Exp Realty
37 Duckworth Road
Cambridge, Ontario
Welcome to 37 Duckworth Rd in the heart of one of Cambridge's most desirable neighbourhoods! This stunning brick detached home features 4 spacious bedrooms, 3 bathrooms, and a bright open-concept layout perfect for modern family living. Enjoy 9 ft ceilings on the main floor, large windows offering an abundance of natural light, and a premium lot with no rear neighbours-ideal for privacy and outdoor enjoyment. The chef's kitchen flows seamlessly into the living and dining areas, making entertaining a breeze. Upstairs, the bedrooms include a primary suite with walk-in closet and ensuite bath. Located just minutes from Highway 401,Conestoga College, great schools, parks, walking trails, and Doon Valley Golf Course. This is a perfect home for families, professionals, or commuters. Pride of ownership is evident throughout-don't miss your chance to call this beautiful property home! (id:24801)
RE/MAX Gold Realty Inc.
9d - 67 Caroline Street
Hamilton, Ontario
Luxury living meets modern style in this beautifully updated 2-bedroom, 2-bath suite at Bentley Place in the heart of the Durand neighbourhood. This expansive 1500+ sqft corner unit offers a bright, open-concept layout filled with natural light and city views through newly installed windows (2025). The modern white kitchen is a standout feature, showcasing gorgeous Statuario quartz countertops, stainless steel appliances and plenty of cabinetry for the aspiring chef. The spacious dining and living areas have amazing appeal whether it be for entertaining or relaxing. Two large enclosed balconies extend the living space - one off the living room (open and closed) and one private to the primary bedroom - offering an option to enjoy the skyline views year-round, rain or shine. The primary suite includes a spa-inspired 5-piece ensuite with a jetted tub and a generous walk-in closet with closet organizers. The second bedroom is equally spacious, also featuring a walk-in closet and custom storage solutions. Thoughtfully updated throughout with modern flooring, fresh paint and fashionable zebra blinds, every detail reflects care and contemporary taste. Residents of Bentley Place enjoy exclusive amenities including an exercise room, media room and underground parking. Highly walkable location! This wonderful spot will appeal to you if you enjoy walking, cycling or utilize public transit. Convenient proximity to McMaster Hospital/University. Surrounded by the arts, culture, recreation of downtown Hamilton. You will be within walking distance to James Street North, Hess Village, the Farmer's Market, First Ontario Concert Hall, the Art Gallery of Hamilton, Locke Street, parks, a wide variety of cuisine, fine dining, shopping, West Harbour GO and scenic escarpment trails. One of the building's larger units, this move-in-ready suite delivers the sophistication, space, and lifestyle you've been waiting for. (id:24801)
RE/MAX Escarpment Realty Inc.
46 - 2 Willow Street
Brant, Ontario
End Unit 3 bedrooms and 2.5 bathrooms condo townhouse in beautiful and prime location of Paris, ON. Located near downtown Paris, this beautiful place is at walking distance to scenic grand river and easy access to shops, trails, and amenities. Enjoy a spacious open-concept layout with 9-ft ceilings, granite countertops, stainless steel appliances, and backsplash in the kitchen. The unit features 3 generous bedrooms, including a primary suite with walk-in closet, en-suite bath. A second full bathroom, in-suite laundry, garage, and carport add extra convenience. Large windows and 2 balconies fill the space with natural light, creating a warm and inviting atmosphere. Tenant to pay 100% utilities. Option to rent the house fully furnished. Experience comfort, style, and nature all in one place. (id:24801)
Save Max Real Estate Inc.
40 Velvet Way
Thorold, Ontario
Welcome to this beautifully designed 4 bedrooms, 3 bathroom detached home which offers the perfect blend of space, function, and style! Features includes an open concept main floor with walkout to yard, laundry room, go up one level to a spacious family room with natural light, perfect family gatherings or cozy relaxation, while the primary bedroom offers a 5 pc bathroom ensuite & walk in closet. Set on an exceptionally large lot, there is ample room to create your dream backyard whether that's a serene garden oasis or a refreshing pool for those hot summer days, Inside enjoy a layout tailored for modern living, with thoughtful upgrades: Triple French Doors, gas line for your BBQ + gas line in the kitchen, 200-amp electrical service. An expansive lower level is ready for your design vision, be it a home gym, theatre, or guest suite. Perfectly situated near top schools including Ridley College and Brock University + just minutes to the natural beauty and world class attractions of Niagara Falls and Niagara-on-the-Lake. (id:24801)
RE/MAX Hallmark Realty Ltd.
92 Sovereign Street W
Norfolk, Ontario
Immaculate, turn-key home and property in a nice, quiet neighbourhood within walking distance to most amenities. Offering a meticulously maintained 2+1 bedroom, 2 full bath home with fully finished basement and approx. 1,600 sf of finished living space. So bright and airy throughout. Two good sized bedrooms on the main level, full bath, large living room/dining room and front porch. Downstairs is a fully finished rec room with another full bath, bedroom and the laundry room. Need a peaceful and private spot to relax after a long day? The deep, fully fenced backyard is a great spot to admire from the new back deck while watching the kids and dog run around. The extra deep paved driveway provides space to park multiple vehicles, perfect for those family and friends get togethers. The 22x12 detached and heated garage/workshop makes for the perfect mancave or place to park your toys. Many recent improvements including new soffit, fascia and eves (2022), some new windows & exterior doors (2022), concrete sidewalk (2022), back deck (2023), new flooring and paint. This home is one that needs to be seen to be fully appreciated. Way too many wonderful details to mention here. Book your private viewing today. (id:24801)
RE/MAX Twin City Realty Inc.


