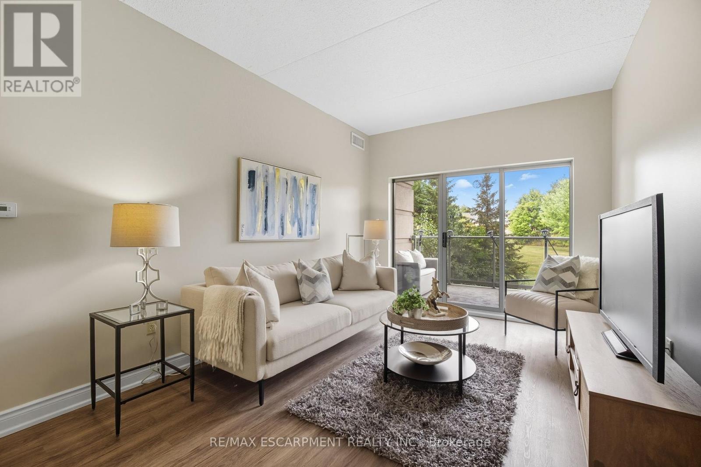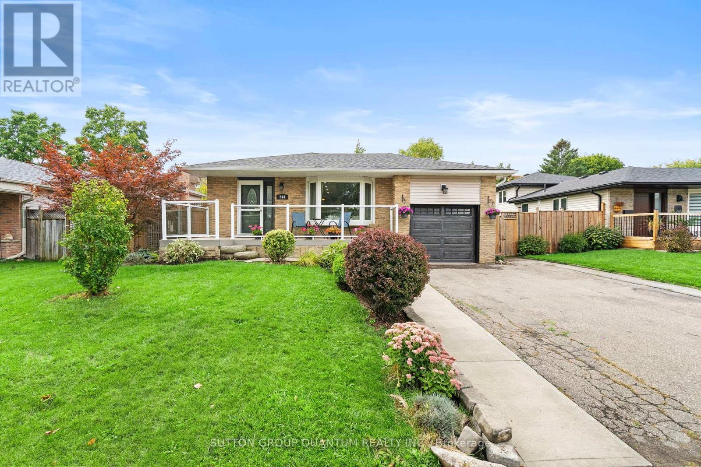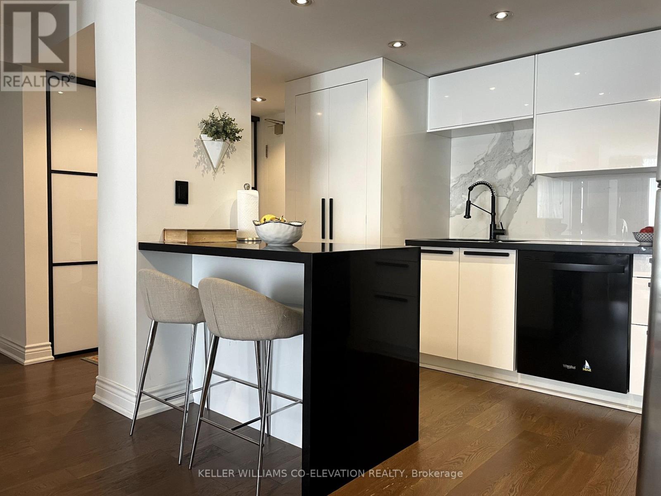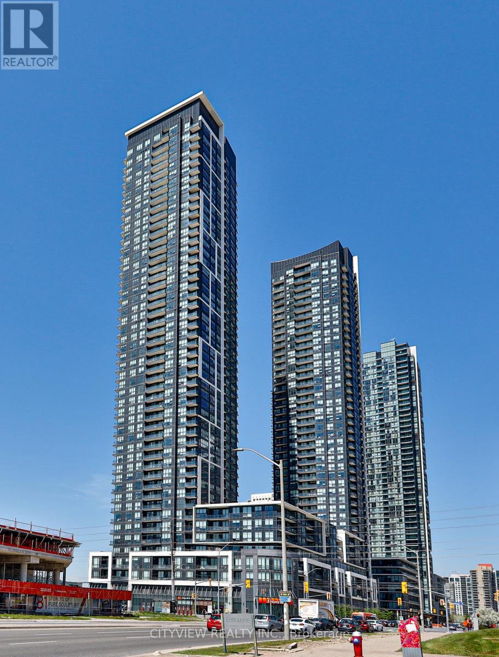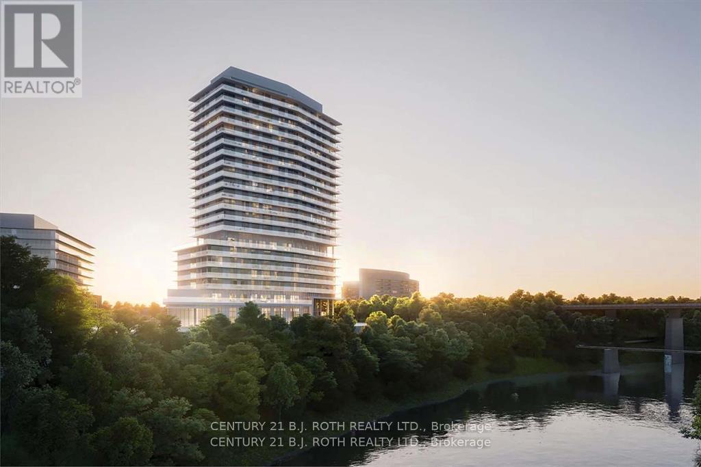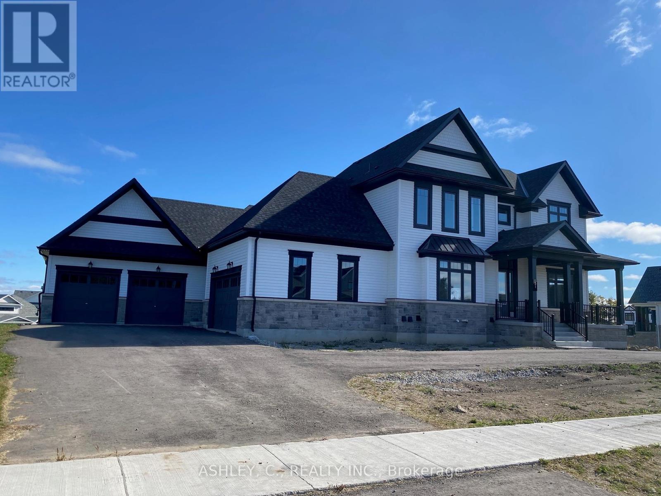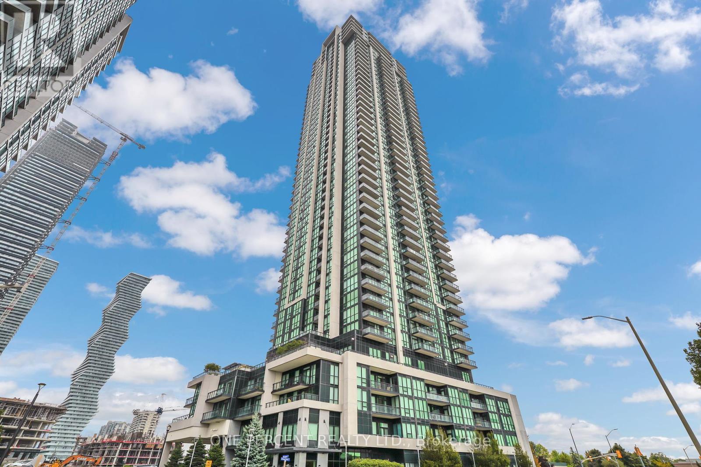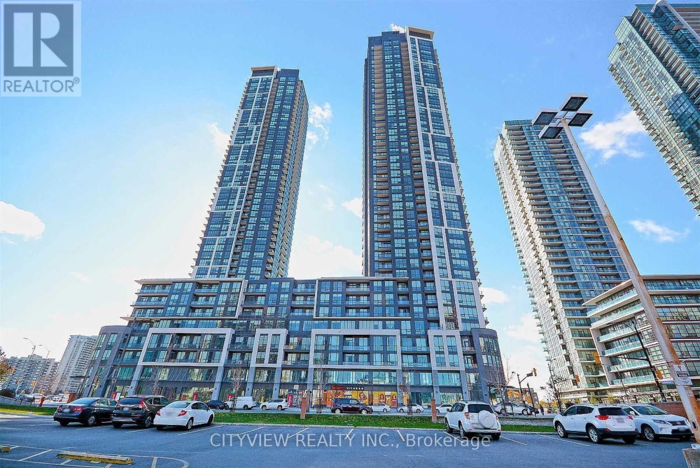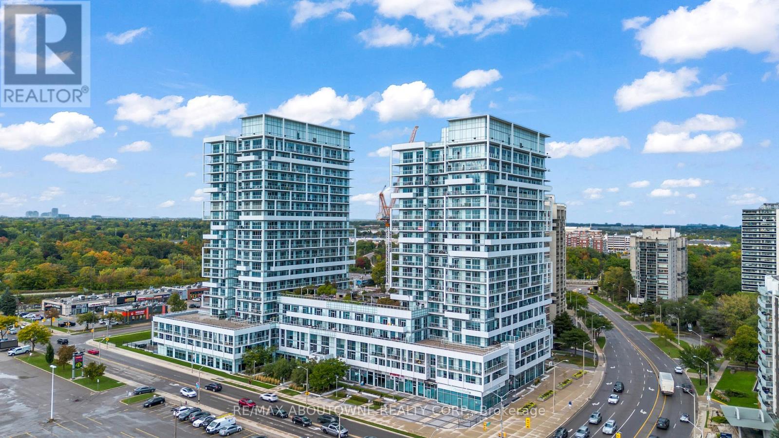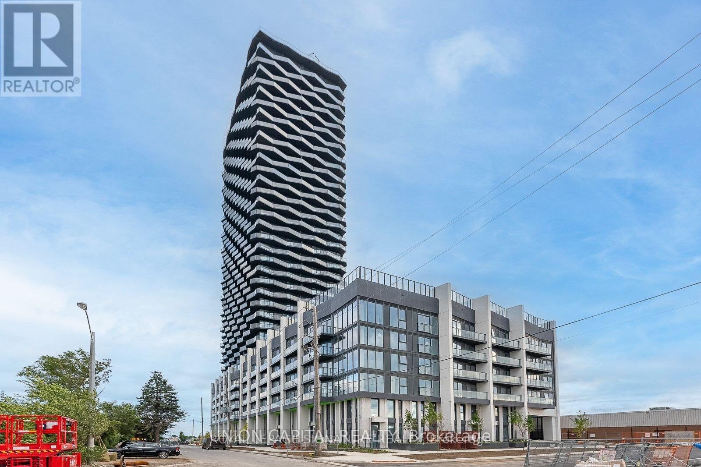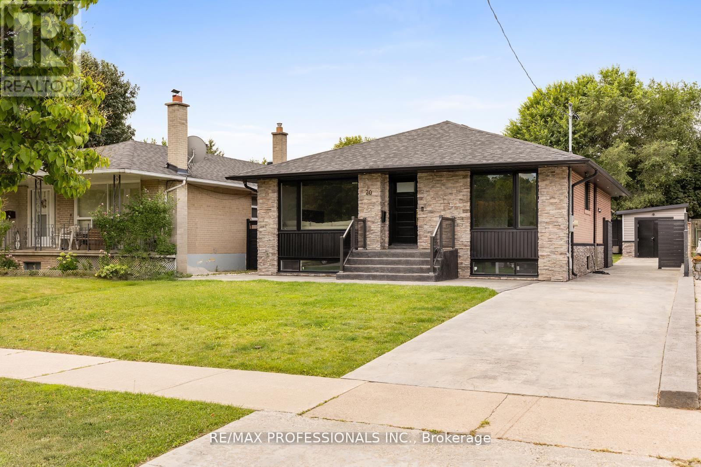215 - 2075 Amherst Heights Drive
Burlington, Ontario
Welcome to this beautifully newly renovated large one-bedroom, two-bathroom condo with serene garden views. This move in ready home provides a serene retreat with modern touches throughout. Parking spot #16 and locker #104. Visitors parking has access to EV chargers. Step inside to find 9 foot ceilings, freshly painted interiors and stylish, updated vinyl flooring that flows seamlessly through the living spaces. The spacious living area is filled with natural light and is overlooking a peaceful field adorned with seasonal flowers, and trees. This balcony with views offer privacy and tranquility. The kitchen has been thoughtfully updated with designer finishes, offering ample cabinetry, quartz countertops, under mount sink and LG fridge with ice maker and filtered water, LG glass top range, built in microwave and fan, and LG dishwasher. These appliances have just been installed and never been used. Condo Fee is $639 per month includes FIBE cable and internet, parking, water, heat and A/C via a heat pump you own, building maintenance, and dial up security entrance. Adjacent to the entry door is washer/dryer closet. The generously sized bedroom includes 2 closets, a walk-in and standard. There is room for a desk. The Spa like en-suite bathroom newly installed carara porcelain tile, shower and tub combination. A second 2-piece bathroom adds flexibility for guests or work-from-home living. With its tranquil setting, modern updates, and thoughtful layout, this condo is an ideal choice for those seeking a low-maintenance lifestyle with all the comforts of home. The second floor is most sought after. You can move in immediately and live the good life. (id:24801)
RE/MAX Escarpment Realty Inc.
244 Bousfield Crescent
Milton, Ontario
This Bungalow Checks Of All The Boxes & More! Welcome To This Beautifully Updated Brick Bungalow In The Highly Sought-After Dorset Park Neighbourhood. Sitting On An Impressive 55X122Ft Lot, This Home Has Been Thoughtfully Renovated Throughout & Offers Both Style & Functionality.You Are Welcomed By Charming Curb Appeal & A Front Porch That Overlooks The Quiet Family-Friendly Street. As You Enter The Home You Can Instantly Appreciate The Open Concept Layout & The Natural Light That Fills The Space. The Large Kitchen Features Custom Cabinetry, Stainless Steel Appliances W/ A Gourmet Gas Stovetop, A Large Kitchen Island & Lots Of Countertop Space. The Adjoining Living & Dining Areas Create The Perfect Setting For Family Gatherings & Entertaining. The Main Floor Boasts 3 Generous Bedrooms & A Fully Updated 4-Piece Bathroom W/ A Modern Walk-In Shower. One Bedroom Has Been Modified To Include A Private Toilet & Sink, Ideal For An Elderly Family Member - But Can Be Removed At The Buyers Request.The Basement Is Fully Finished & Provides Excellent Additional Living Space W/ 2 Bedrooms, A Cozy Family Room W/ A Natural Gas Fireplace, & A 3-Piece Bathroom. A Highlight Feature Is The 290 SqFt Addition, Offering Endless Possibilities-A Home Gym, Home Office, Games Room, Extra Family Room, Or Even The Foundation For A Future Secondary Suite. With A Separate Side Entrance And Sliding Doors Leading To The Backyard, It Provides Flexibility For A Variety Of Uses. Step Outside To Your Private Backyard Oasis, Complete With A Kidney-Shaped Inground Pool, A Massive Deck, And A Custom Gazebo-The Ultimate Setting For Summer Bbqs & Poolside Entertaining. Located In The Dorset Park Community, This Home Is Surrounded By Schools, Parks, Shopping, Just 2 Minutes To Milton Go Station, & Offers Easy Highway Access. The Perfect Home For First Time Buyers, Downsizers & Growing Families! A Rare Opportunity To Own A Move-In Ready Bungalow W/ Space, Updates, & Endless Potential. (id:24801)
Sutton Group Quantum Realty Inc.
707 - 2091 Hurontario Street
Mississauga, Ontario
Welcome to 924 sq ft of bright West facing living in this upgraded 2-bedroom suite. Fully furnished for your convenience, just bring your suitcase and move right in. The spacious layout offers a modern kitchen, updated flooring, and stylish finishes throughout. Enjoy amenities including an outdoor pool, sauna, gym, tennis court, and community spaces. Perfect for professionals, families, or investors seeking a turnkey property. Unbeatable location: steps to transit, parks, and schools, with easy access to Square One, Sherway Gardens, the QEW, and the upcoming LRT. Parking and locker included. (id:24801)
Keller Williams Co-Elevation Realty
606 - 4011 Brickstone Mews
Mississauga, Ontario
Immaculate Spacious 1+1 Bedroom, In Heart Of City Centre!! Open Concept Living/Dinning Room W/ Stunning West Exposure. Stainless Steel Appliances W/ Granite Counter Tops, Open Concept Den Big Enough For Second Bedroom Or Study! Spacious Master Bedroom W/ Large Closet. (id:24801)
Cityview Realty Inc.
515 - 451 The West Mall
Toronto, Ontario
Welcome To 451 The West Mall #515! This Bright And Spacious 2-Bedroom Suite Offers Over 1000 Sq Ft Of Comfortable Living In A Prime Etobicoke Location. The Southeast Exposure Fills The Open-Concept Living And Dining Area With Natural Light And Walks Out To A Large Private Balcony. Perfect For Relaxing Or Entertaining.The Suite Features An Updated Kitchen, Convenient Ensuite Laundry, And A King-Sized Primary Bedroom Complete With A Walk-In Closet. The Second Bedroom Is Generously Sized, Making It Ideal For Families, Guests, Or A Home Office. Each Bedroom Has Its Own Air Conditioning Unit For Personalized Comfort Throughout The Summer Months.Maintenance Fees Are All-InclusiveCovering Heat, Hydro, Water, Internet, And CableOffering True Worry-Free Living. Parking And A Large Same-Floor Locker Are Included For Additional Convenience. The Building Is Well Maintained And Offers Excellent Amenities, Including A Fitness Room And Sauna.Located In The Heart Of Etobicoke, This Home Offers Easy Access To Major Highways (427, 401, QEW), Public Transit, Shopping, Schools, Parks, And More. An Excellent Choice For First-Time Buyers, Downsizers, Or Investors Looking For A Spacious, Turn-Key Property In A Highly Accessible Location. (id:24801)
Icloud Realty Ltd.
1603 - 20 Brin Drive
Toronto, Ontario
An amazing, 2+1 br corner unit. You get luxury and comfort on a total of 1,383 sq.ft. including a huge wraparound balcony 326 sq.ft., with a spectacular unobstructed view of the Humber River, parks, golf course, walking trails, and the Toronto skyline. Floor-to-ceiling windows, smooth 9' ceilings and open concept design make the rooms spacious and bright. High-end finishes, granite countertops, Miele S/S appliances, porcelain tiles in bathrooms. Primary bedroom has a private access to the large balcony, a walk-in closet and a 4-ps ensuite. Functional split bedroom design, each bedroom has its own full bathroom. A large and isolated den can serve as a home office, or for any other purpose. It has a direct access to a guest powder room, and can be used as a 3rd bedroom as well. Prime location at the sought-after Kingsway neighbourhood. Walking distance to subway, Bloor West Village, Junction, shops, restaurants, and top-rated schools. A short 15-min drive to Toronto downtown. Great Amenities: state-of-the-art fitness center, 7th floor event space with bbq terrace, rooftop lounge and outdoor dining. Secure underground visitor parking with plenty of spaces. 24/7 concierge. (id:24801)
Century 21 B.j. Roth Realty Ltd.
51 William Crisp Drive
Caledon, Ontario
Luxury Executive Detached Estate Home In Prestigious Osprey Mills on 3/4 Acre WALK OUT Lot, 4362 Sq.ft. Of Above Ground Featuring 10'+ Ceilings on Main Floor,9' Basement & 2nd Floor. Engineered Hardwood Flooring and Quartz Counters Throughout. See Schedule For Standard Features And Finishes and Floorplan. Home is For Sale by Builder. Purchaser to sign Builder APS and Responsible for All Closing Costs. Taxes Not Assessed. VTB MORTGAGE AVAILABLE AT 3% & RENT TO OWN PROGRAM AVAILABLE (id:24801)
Ashley
4806 - 3975 Grand Park Drive
Mississauga, Ontario
This exceptional Mississauga PENTHOUSE offers an highest level of luxury and sophistication! With breathtaking views of Lake Ontario and the Toronto skyline from every room, its a true standout. Located on the 48th Floor of the Grand Park Complex. Floor-to-ceiling windows flood the space with natural light and frame unobstructed views of Downtown Toronto, the CN Tower, and the Lake where breathtaking sunrise greet you every morning. This sun-filled 3-bedroom, 2-bath penthouse suite offers thoughtfully designed living space, complete with modern finishes and a refined, serene aesthetic. This approx. 1650 sqft unit features a chefs kitchen with top-of-the-line built-in appliances, tailored for culinary creativity. It boasts spacious layout with 10' Ceilings and a versatile living style. The primary suite has extra large walk-in closets and a spa-like bathroom. Under cabinet lighting and plenty of storage with functionality and style. 3 Separate heating controls. The 2nd Floor Terrace On Top Of The Building Is A Pure Delight. Here practicality meets luxury with an owned parking space, owned storage lockers, and a 24-hour concierge service. Plus, you will enjoy easy access to highways, Square One Shopping Centre, dining options, a community center, and a library. Included In-Suite laundry with stackable washer and dryer, along with designer light fixtures. In sum, this penthouse offers a unique blend of elegance and convenience, making it a true gem in Mississauga. Extras on Terrace* Power outlet* Gas Line* Water Faucet* (id:24801)
One Percent Realty Ltd.
710 - 510 Curran Place
Mississauga, Ontario
Immaculate One Plus Den Steps Away from Square One Shopping Mall! Laminate Flooring Throughout Spacious Living/Dining Room Overlooking Unobstructed West Views. Stainless Steel Appliances in Open Concept Kitchen W/ Breakfast Bar. Spacious Master Bedroom and Open Concept Den. (id:24801)
Cityview Realty Inc.
1008 - 55 Speers Road
Oakville, Ontario
Exquisite 1 Bedroom + Den South-Facing Suite with Panoramic Lake Views in the heart of vibrant central Oakville. Where sophisticated design meets urban lifestyle, this sun-drenched residence welcomes you with soaring 9-foot ceilings and floor-to-ceiling windows, bathing the space in natural light and creating an airy, uplifting atmosphere. The open-concept layout flows effortlessly, perfect for entertaining or serene daily living. Recently refreshed with wide-plank, water- and scratch-resistant vinyl flooring and a soft, neutral palette, the suite exudes understated elegance. Wood flooring below Vinyl Flooring which is extra thick and soundproof. The contemporary kitchen is a chefs delight, boasting sleek stainless steel appliances, stone countertops, and a crisp white backsplash, seamlessly connecting to the spacious living and dining areas. Step out onto the double-length private balcony, your personal retreat for morning coffee, sunset views, or entertaining against the backdrop of the lake. The primary bedroom offers generous closet space and direct balcony access, while the versatile den serves as a sophisticated home office or cozy reading nook. Indulge in resort-style amenities: 24-hour concierge, indoor pool, hot tub, dry sauna, fitness centre, yoga/Pilates studio, library, party room, Gym, Swimming Pool with Shower, rooftop terrace with BBQs, guest suites, EV charging, pet and car wash, and abundant visitor parking. With parking and locker included, plus an unbeatable location near downtown Oakville, lakefront parks, highways, and transit, this suite is an exceptional opportunity to embrace elevated, contemporary living in style. (id:24801)
RE/MAX Aboutowne Realty Corp.
513 - 36 Zorra Street N
Toronto, Ontario
Welcome To 36 Zorra, Newly Built One Bedroom + Den Ready In The Heart Of Etobicoke! This Modern Unit Features Floor-To-Ceiling Windows, Contemporary Black Faucets, Sleek Frameless Mirrors & Stylish Cabinetry. Designer Kitchen Comes Equipped With Stainless Steel Appliances & Ample Storage. The Kitchen Seamlessly Blends With The Living Area, Creating A Functional & Inviting Open-Concept Space Flooded With Bright Natural Light. Laminate Flooring Extends Throughout, Providing An Elegant & Low-Maintenance Residence. This Beautifully Designed 35-Storey Building Boasts Over 9,000 Sq. Ft. Of Amenities, Making It A Lifestyle Destination. World Class Amenities Include A Rooftop Pool Deck, Fitness Centre, Sauna, Gym, Demo Kitchen, BBQ, Games Room, Pet Wash, 24/7 Concierge & More. Conveniently Located Near Sherway Gardens, Costco, & Kipling Subway Station, With Easy Access To The Gardiner, Highway 427 & QEW. Additionally, There Is A Direct Exclusive Shuttle Bus To Kipling Station & GO Train. (id:24801)
Union Capital Realty
20 Bradbury Crescent
Toronto, Ontario
FULLY RENOVATED TOP TO BOTTOM OUTSIDE TOO! Contemporary modern bungalow with separate entrance to basement apartment. Very quiet family and child friendly crescent in the well-regarded Eringate community. Near schools, shopping, library, highway access, and transit. Main floor open concept with hardwood floors, five-and-a-half inch planks throughout the home, pot lights, granite counters, and a large island on the main floor with an eat-in kitchen and dining area. Samsung stainless steel appliances. Custom kitchen cabinets with wine rack, pot drawers, and soft close drawers. Stainless steel farmhouse sink. Living room electric fireplace with heat and lights. Three good sized bedrooms (primary currently has king bed) with closet organizers. Fully renovated main floor and basement bathrooms. Closet on main floor fitted with plumbing and electrical to install stacking washer and dryer (no shared laundry if basement is tenanted). Hardwood stairs with separate side entrance to basement apartment. Basement apartment never lived in, appliances never used. Fully renovated with electric fireplace and double sinks in bathroom. Large living, dining, and bedroom areas. Open kitchen with granite countertops and stainless steel appliances. Bathroom with two sinks and massive shower. Laundry and storage room. Spray foam insulation throughout home. Front and backyards newly landscaped. New stairs and porch at front. Rear yard fully fenced with custom patio, pergola, six-person hot tub, and garage/workshop. Brick retaining wall garden with perennial plants. Truly nothing to dobut move into this modern home!! (id:24801)
RE/MAX Professionals Inc.


