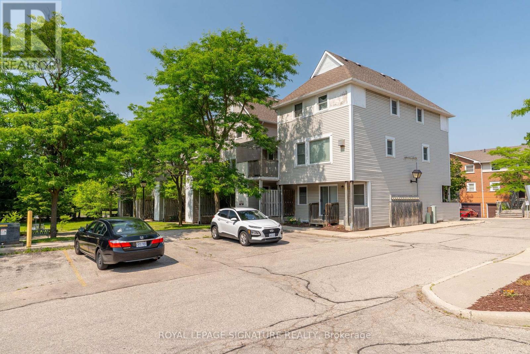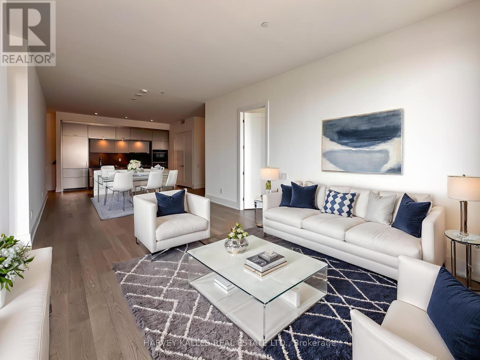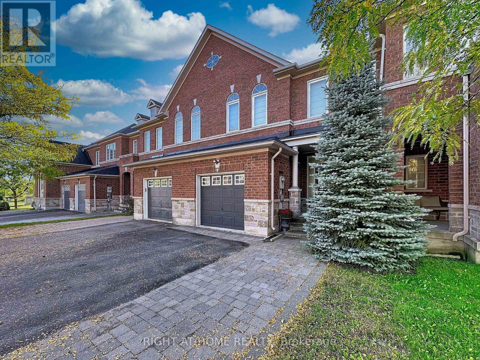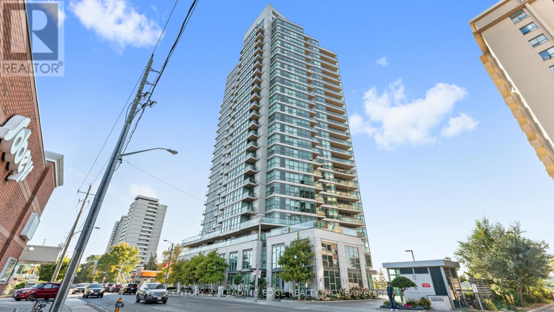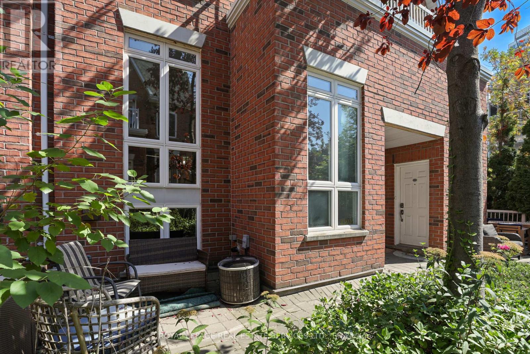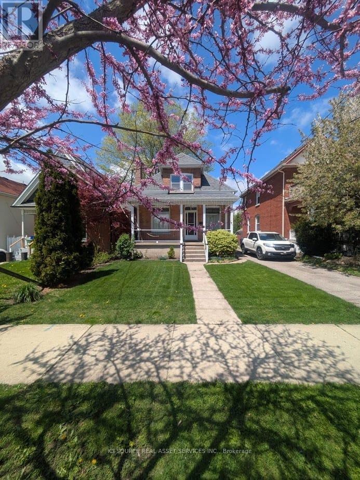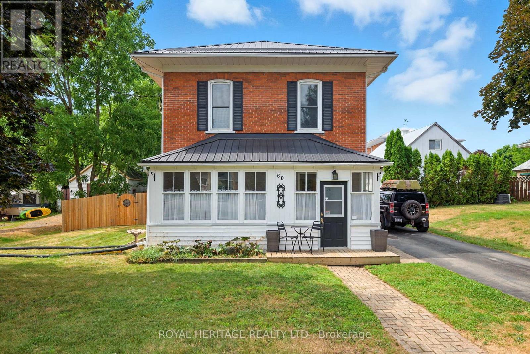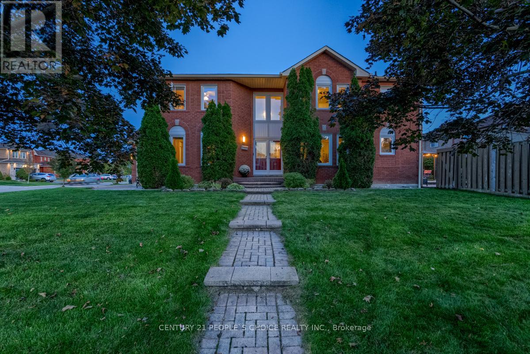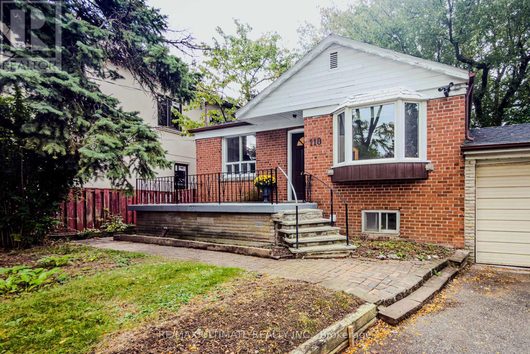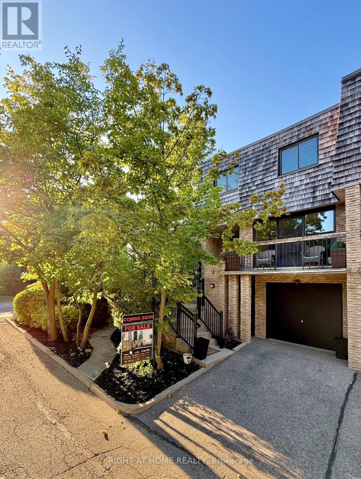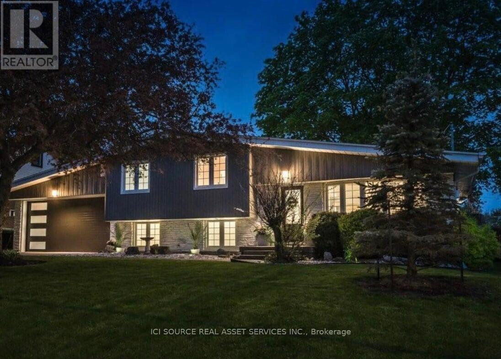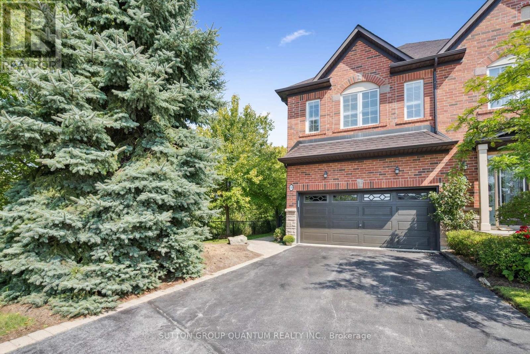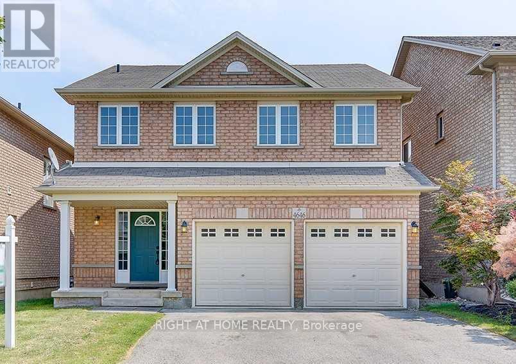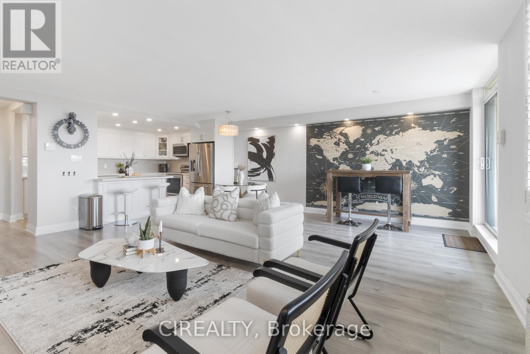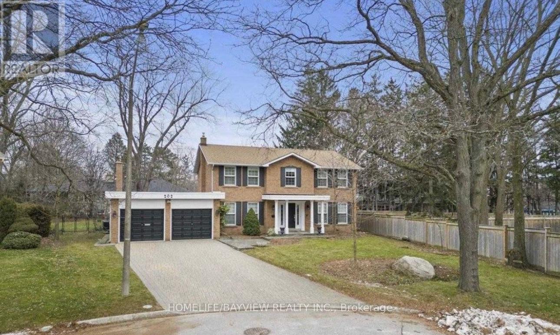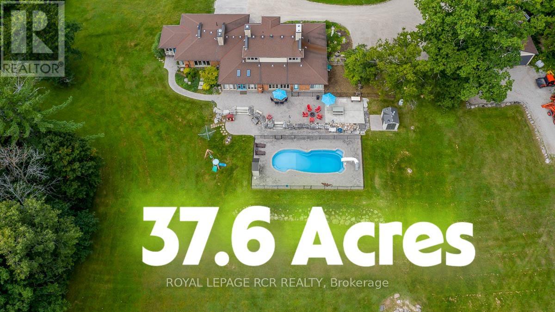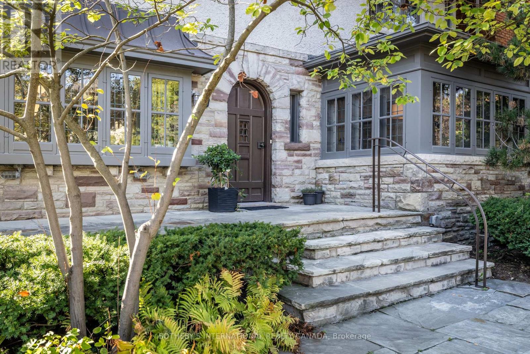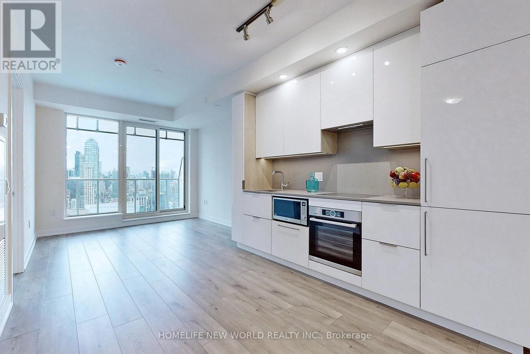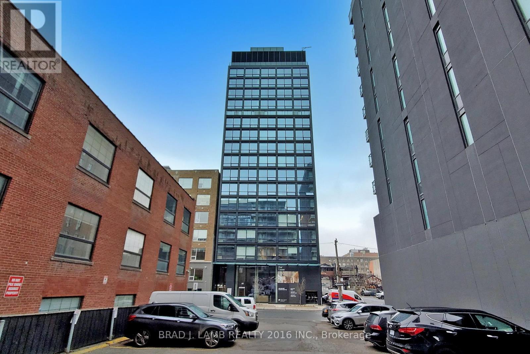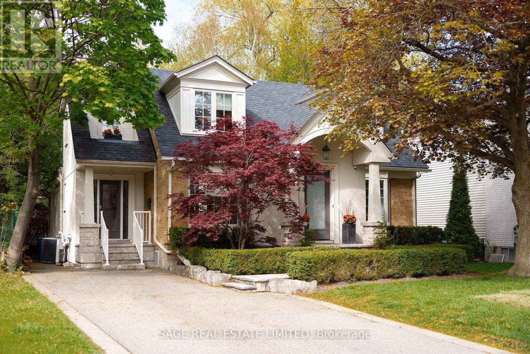55 - 461 Beechwood Place
Waterloo, Ontario
Freshly Painted 2-Bed, 2-Bath End Unit Condo Townhouse in Waterloo. Step Into This Freshly Painted And Move-In-Ready 2-Bedroom, 2-Bathroom Condo Townhouse, Offering Approximately 950 Sq Ft Of Thoughtfully Designed Living Space In One Of Waterloos Most Convenient Locations. This Bright And Welcoming Home Features An Open-Concept Living And Dining Area, A Functional Kitchen With A Newer Fridge, And The Added Bonus Of In-Suite Laundry With A Newer Washer & Dryer. The Second Bedroom And Full Bath Offer Flexibility For Families, Guests, Or A Home Office Setup. Located Close To Universities, Tech Companies, Shopping, Public Transit, And Parks, This Home Offers A Balanced Lifestyle Of Comfort And Accessibility!! (id:24801)
Royal LePage Signature Realty
431 - 1030 King Street W
Toronto, Ontario
Wow, Best Value in King West! Modern 1 Bed + Den in the Heart of King West Turnkey & Immaculate. Welcome to DNA3, where contemporary design meets urban convenience in one of Toronto's most dynamic neighbourhoods. This beautifully updated 1 Bed + Den suite offers a stylish open concept layout with sleek built-in appliances, a refreshed kitchen with island, and soaring 9-foot ceilings that enhance the airy feel of the space. Enjoy brand new light oak coloured laminate floors, an upgraded bathroom vanity and mirror, custom drapery, feature wall in the living area, upgraded lighting throughout, and the convenience of ensuite laundry. Step out onto your spacious balcony, an ideal spot to unwind at the end of the day. Every element has been thoughtfully curated to create a move-in-ready home in pristine condition. Residents of DNA3 benefit from exceptional building amenities, while the location places you steps from the best of King West, Liberty Village, Queen West, and Trinity Bellwoods Park. Trendy restaurants, boutique shops, TTC, GO Transit, and the vibrant nightlife of King Street are all at your doorstep perfect for professionals seeking a connected, stylish, and effortless lifestyle. (id:24801)
RE/MAX West Realty Inc.
701 - 155 Merchants Wharf Avenue
Toronto, Ontario
Luxury Waterfront Bliss at Aqualuna Where Elegance Meets the Lake At Aqualuna by Tridel, the sparkling crown jewel of Toronto's waterfront, life flows as effortlessly as the waves at your doorstep. This 2-bedroom + den, 3-bathroom masterpiece spans an airy 1,367 sq. ft., with soaring 11-foot ceilings that fill the space with light and grandeur a rare feature you'll treasure every day. A private 100 sq. ft. balcony showcases breathtaking, unobstructed lake views, with three access points from both bedrooms and the hallway, creating a seamless connection between refined interiors and serene outdoor living. Inside, every detail radiates sophistication: smart home technology, a fully integrated Miele kitchen, and over $30,000 in premium upgrades deliver style and function in perfect harmony. The EV-ready parking space keeps you future-forward and eco-conscious. Life here places Toronto's best at your fingertips stroll the boardwalk, relax at Sugar Beach, or explore the Distillery District. Iconic attractions like the CN Tower, Scotiabank Arena, and Rogers Centre are minutes away, while Loblaws, LCBO, and direct highway access make city living effortless. Resort-style amenities set a new standard: a spectacular outdoor pool with lake views, state-of-the-art fitness center, yoga studios, sauna, billiards, media lounges, and elegant entertaining spaces. This exclusive assignment sale is a rare chance to secure one of the cities' most coveted waterfront addresses. Perfect as a forever home or a prestige investment, Aqualuna delivers on every dream. Every day feels like a getaway right at home. Motivated seller (id:24801)
Harvey Kalles Real Estate Ltd.
77 Gauguin Avenue
Vaughan, Ontario
Sunfilled & Spacious Townhome Perfect for A Growing Family on one of the best Streets in Thornhill Woods! One of the Largest Aspen Ridge Models with Great Layout! Fresh paint throughout. Main floor Open Concept w/Bay Window! 9 feet Ceilings, Hardwood Floors, Tall Kitchen cabinets, Pantry, Granite countertops w/Breakfast Bar, Stainless Steel Appliances w/Gas Range, walk-out to a treed Backyard w/gas line for BBQ. Extra wide oak staircase taking you upstairs, to primary suite with double doors, oversized walk-in closet, and a spa-like 4-piece ensuite with glass shower plus two more generous size bedrooms. Professionally Finished Basement (2025) w/ Great Recreation Room and 3pc Bathroom - Ideal for Family Room, Kids Play Area or Office/Gym, LED pot lights. Central Vacuum. Cold room with professionally installed shelving. Driveway enlarged with interlocked Side-by-Side Parking. Oversized 1 Car Garage with lots of storage and shelving, Direct access from the Garage to Home. Less than a Minute Walk to Community Centre w/Tennis Courts, Swimming Pools, Library, Playgrounds, Kids Splash Area, Trails. Close to Top rated schools: Bakersfield PS and Stephen Lewis SS, Easiest and convenient access to Hwy 7, 407, Shopping, Parks, Vaughan Mills Mall, Wonderland, & much more... Move-In Ready! (id:24801)
Right At Home Realty
1602 - 1048 Broadview Avenue
Toronto, Ontario
Check Out The Must-See Video Tour * Panoramic Views Of Toronto * In A Sea Of Condos This Gem Has Stunning Views, Showcasing The Toronto Skyline, From The Lake All The Way To Uptown * Huge Windows Facing South-West, Allowing For All-Day Sunshine * Both Bedrooms Are Spacious, While The Extra Den Is An Actual, Separate Nook * No Carpet; Teak & Walnut Engineered Hardwood Throughout * Immaculately Maintained By (Original) Owner * A Lot Of Money Spent On Updates Throughout The Unit (see list in "Inclusions" below) * Open Concept Kitchen Leads To Spacious Living Area, Including The Den, Which Walks Out To The Balcony * The Building - Minto Skyy - Is One Of The Builder's Best Projects * Building Is Incredibly Clean, LEED Gold Certified, And Is One Of The Best Managed Buildings In Toronto * Amenities Include A (Beloved) 24-Hr Concierge Team, Large Party Room With Full Kitchen, Library With Reading Area, Sauna, A Large (Multi-Room) Fitness Facility, Gorgeous Outdoor Terrace For BBQs And Gatherings, And Tons Of Visitor Parking * Unit Comes With Premium Parking Spot (P2 Level) And Locker * Location Is Unique, To Say The Least: Parks, Schools, Walking/Biking Trails, And The Very Cool Evergreen Brick Works Are All Right Nearby * Minutes From DVP, 20 Minutes From Downtown Toronto * Quick Walk To Broadview Station And The Famous Danforth Ave, With Greektown, Restaurants, Shops, Cultural Landmarks, Etc. (id:24801)
Century 21 Leading Edge Realty Inc.
1204 - 12 Sudbury Street
Toronto, Ontario
Welcome to suite 1204, a rare two-storey townhome that combines the sophistication of a New York style walk-up with the comfort and convenience of modern King West living. Offering 1,050 square feet of living space, this 2 bed, 2-bath home delivers both functionality and timeless design.The west-facing family room is a showstopper, bathed in natural light through dramatic floor-to-ceiling windows. This airy, sun-drenched space creates an inviting backdrop for both casual evenings and elegant entertaining. The adjoining private eat-in kitchen is beautifully updated, featuring stainless steel appliances, quartz countertops, custom cabinetry, and a chic subway tile backsplash striking the perfect balance between style and durability. Two spacious bedrooms upstairs offer flexibility for a guest room, nursery, or home office, while an updated main-floor 4-piece bathroom adds a touch of spa-like refinement. The finished lower level extends the living space with endless possibilities - a media room, office, or additional bedroom - with direct access to the highly desired private garage. Refined upgrades including laminate floors, fresh paint throughout, and carefully curated finishes elevate the homes contemporary aesthetic. A private front courtyard enhances the sense of arrival, providing a quiet outdoor retreat in the heart of the city. Set within vibrant King West Village, you are steps from Queen West, Liberty Village, the city's trendiest restaurants, and boutique shops, with convenient access to TTC, light rail, and major highways. Note: Kitec plumbing has been professionally removed. (id:24801)
Royal LePage Real Estate Services Ltd.
412 Grosvenor Street
London East, Ontario
Welcome to this beautifully restored 1.5-storey detached home in the heart of Old North, one of London's most desirable neighborhoods. This move-in-ready home offers timeless character and thoughtful upgrades throughout. The main floor features a large staircase at the entrance, original pocket door, refinished original hardwood floors, a spacious living and dining area, and a completely renovated kitchen with a breakfast nook. Upstairs, you'll find two bedrooms, new flooring throughout, and a 4-piece bathroom with heated floors, soaker tub and walk-in glass shower. The lower level includes a 3-piece bath with shower and a bonus room to be negotiated by buyer. Additional highlights include: Detached garage, Fenced Backyard Newer furnace and roof, Large front covered patio overlooking Grosvenor Street, Original stained glass windows and front door. Located on a tree-lined street just minutes from downtown, top-rated schools, parks, and restaurants, this home offers the perfect blend of location, lifestyle, and charm. *For Additional Property Details Click The Brochure Icon Below* (id:24801)
Ici Source Real Asset Services Inc.
60 Booth Street S
Trent Hills, Ontario
An updated century home with timeless character and modern conveniences, set on a generous intown lot in the heart of Campbellford. This spacious property blends the warmth andcraftsmanship of yesteryear with thoughtful updates designed for todays family lifestyle.A large addition expands the homes living space, offering flexibility for family gatherings,entertaining, or simply enjoying a comfortable day-to-day flow. Inside, youll find 3 bedroomsand 3 bathrooms, providing ample room for both privacy and convenience. The home retains its classic charm from high ceilings to period details while integrating modern upgrades thatmake daily living a breeze.One of the standout features is the fantastic garage/workshop, perfect for hobbyists, trades,or extra storage needs, complete with an upper storage area to keep everything organized. The generous lot provides space for gardening, play, or outdoor entertaining, all within an easywalk to shops, services, and community amenities. Just minutes to Farris Provincial Park. Commuters will appreciate the easy access to regional highways, making travel to surrounding communities simple.Whether youre drawn by its character, the family-focused layout, or the incrediblegarage/workshop, this property offers a rare combination of old-world appeal and modernfunctionality ready to welcome its next owners. (id:24801)
Royal Heritage Realty Ltd.
5374 Fallingbrook Drive
Mississauga, Ontario
Step inside to a grand foyer with soaring 20-ft ceilings and a showpiece staircase, the kind that feels straight out of a movie, perfect for unforgettable entrances and special moments. A corner-lot detached home with 4 generously sized bedrooms. The main floor offers bright, spacious living and dining areas, ideal for family gatherings and entertaining. The kitchen overlooks a professionally landscaped backyard, designed as a private retreat for summer barbecues, morning coffees, or quiet evenings. The Finished Basement with a separate entrance adds endless possibilities from an in-law suite to rental income potential or a cozy entertainment space. Located in the heart of East Credit, this home offers the best of suburban living with urban convenience. Top-rated schools such as Rick Hansen, Fallingbrook Middle School, Sherwood Mills PS, St. Herbert, St. Joseph are nearby. Heartland Town Centre and Square One are minutes away for shopping, dining, and entertainment. Parks, trails, and community amenities like Fr. Angelos Saad Park are within walking distance, making this an ideal neighbourhood for families.Commuters will love the easy access to Highways 401, 403 & 407, plus excellent MiWay transit connections. (id:24801)
Century 21 People's Choice Realty Inc.
110 De Quincy Boulevard
Toronto, Ontario
Fantastic Opportunity in Prime Clanton Park! Build your dream home or revitalize this lovely three bedroom bungalow in a prestigious, high-demand area surrounded by multi-million dollar homes, just steps from shops, restaurants, and a short walk to Wilson Station. Set on an expansive pie-shaped lot that widens at the back, this home boasts a spacious backyard complete with a delightful treehouse ideal for outdoor play or relaxing afternoons. Inside, you'll find an inviting eat-in kitchen, bright and well-lit living spaces, and hardwood floors that add warmth and character. The separate entrance lower level features a recreation room, a fourth bedroom, and a second kitchen, offering the potential for a self-contained apartment or an in-law suite. With great bones full of possibilities, this home is the perfect canvas to create your dream space. Whether you're a first-time buyer, builder, investor, or family seeking room to grow, this property offers incredible value and opportunity in a sought-after location. (id:24801)
RE/MAX Ultimate Realty Inc.
13 - 2 Wooded Carse Way
Toronto, Ontario
Fully & Professionally Renovated End-Unit Townhome with In-Law Suite & One of the largest yards in the complex. 2 Wooded Carseway is a beautiful 3+1 Bed 4 bath that truly feels like a detached home but with all the convenience of being a part of a condominium. This is an excellent opportunity to own this rarely available property, tucked away on a quiet, private cul-de-sac. Surrounded by mature trees & lush landscaping, this home offers the peace of a retreat with the convenience of city living. Step inside to a thoughtfully designed & fully renovated interior which includes new flooring, staircase, appliances, & fixtures,Custom kitchen with modern finishes & premium appliances,Stylish bathrooms & powder roomall brand new with high-quality fixtures,Optional in-law suite (above grade) with private entrance, walk-out patio, separate living/dining, kitchen, bathroom & laundryideal for multi-generational living or rental income. ESA-approved copper wiring upgrade. EXTERIOR & SYSTEMS UPGRADES: New front entry door, garage door, and updated windows.Professionally landscaped yard with mature trees & shrubsperfect for outdoor entertaining.High-efficiency furnace, new central A/C, tankless water heater, & built-in central vacuum. All appliances & mechanical systems under warranty for peace of mind. LIFESTYLE & COMMUNITY:Corner lot privacy with abundant natural light. Maintenance-free livinglandscaping, snow removal, roof, windows,& exterior upkeep included.Water included ($$$ savings).Visitor parking for guests.Steps to parks, trails, the JCC, and just 6 minutes to the subway, 10 minutes to Yorkdale.This move-in ready home combines comfort, flexibility, & styleperfect for families, first-time home buyers,professionals, or retirees seeking a low-maintenance lifestyle in a tranquil yet central location.Dont miss this gem -a rare find that offers space, upgrades, & versatility in one of North Yorks most desirable communities. (id:24801)
Right At Home Realty
92 Water Street
Woolwich, Ontario
Stunning Dual Property in the Heart of Saint Jacobs Village: Luxury Meets Investment Opportunity! Discover this beautifully renovated, turn-key property in the highly sought-after Saint Jacobs Village, approximately 3,000 square feet, including the guest house. This residence blends luxury with a lucrative investment opportunity. The main residence features four spacious bedrooms and two modern baths, with brand-new vanities to be installed in 2024. The converted garage serves as a guest house, offering about 700 square feet of living space, including one bedroom, a full kitchen, a bathroom, and an additional laundry room - perfect for guests or an in-law suite. Upgrades abound, including a brand-new furnace (2024) and sleek stainless steel kitchen appliances. Two dedicated laundry rooms enhance convenience for both homes. Set on a quarter-acre lot, the backyard retreat features a luxurious Arctic Spa hot tub valued at $40,000 and an outdoor wood-burning sauna worth $25,000, ideal for relaxation. A gazebo adds charm, while a $12,000 shed with fencing provides ample storage. Parking accommodates up to six vehicles. Significant renovations totalling approximately $200,000 were completed last year, ensuring pristine condition. Updates included $14,000 for plumbing and $8,000 for eavestrough replacement, plus a half fence added for privacy. This property has been completely renovated, making it ideal for a growing family or in-law suite potential. For additional property details, click the brochure icon below. (id:24801)
Ici Source Real Asset Services Inc.
106 Thackeray Way
Minto, Ontario
Modern style meets small town simplicity in this brand new bungalow at Maitland Meadows. With clean lines, sharp accents and a sleek front entry, this 2 bedroom 2 bathroom semi-detached home offers an elevated take on main floor living. Step inside and enjoy 9' ceilings, oversized windows, and a smart 1,210 sq ft layout that delivers both style and functionality. The open concept kitchen, dining, and living space is perfect for effortless hosting or just kicking back in your own private retreat. The primary bedroom features a spacious walk-in closet and a stylish 3pc ensuite, while the second bedroom and full bath offer ideal flexibility for guests or a home office. Main floor laundry, high-quality finishes throughout, and a full basement ready for future expansion are just the beginning. Enjoy your morning coffee or a relaxing evening under the 12x14 covered deck, rain or shine. Set on a landscaped 30' lot in a quiet, walkable neighbourhood close to parks, trails, and everyday conveniences. Whether you're right sizing, downsizing, or just getting started this modern design is built to fit your life now and into the future. Currently under construction secure your unit today and settle in with confidence! (id:24801)
Exp Realty
104 Thackeray Way
Minto, Ontario
Brand new design - you asked for it and we delivered you a semi-detached bungalows at Maitland Meadows! Discover the ease of main floor living in this thoughtfully designed 2 bedroom, 2 bathroom semi in the growing community of Harriston. Lovely 9' ceilings make a big impact here and oversized windows create a bright and airy feel throughout the 1,210sq ft open concept layout. The kitchen, dining, and living spaces flow seamlesslyperfect for entertaining or cozy nights in. The primary suite offers a private retreat with a walk-in closet and 3pc ensuite bath. Additional highlights include main floor laundry, quality finishes throughout, a full basement ready for future development, and a single car garage with inside entry. Step out onto the 14x12 covered deck to enjoy your morning coffee or summer BBQs, rain or shine. Set on a landscaped 30' x 100' lot in a quiet neighbourhood near parks, schools, and trails. Ideal for Buyers of any age and any stage. You will truly enjoy this design for many years to come. This home is under construction but be sure to secure your spot now and move in with confidence! (id:24801)
Exp Realty
113 Bean Street
Minto, Ontario
Stunning 2,174 sq. ft. Webb Bungaloft Immediate Possession Available! This beautiful bungaloft offers the perfect combination of style and function. The spacious main floor includes a bedroom, a 4-piece bathroom, a modern kitchen, a dining area, an inviting living room, a laundry room, and a primary bedroom featuring a 3-piece ensuite with a shower and walk-in closet. Upstairs, a versatile loft adds extra living space, with an additional bedroom and a 4-piece bathroom, making it ideal for guests or a home office. The unfinished walkout basement offers incredible potential, allowing you to customize the space to suit your needs. Designed with a thoughtful layout, the home boasts sloped ceilings that create a sense of openness, while large windows and patio doors fill the main level with abundant natural light. Every detail reflects high-quality, modern finishes. The sale includes all major appliances (fridge, stove, microwave, dishwasher, washer, and dryer) and a large deck measuring 20 feet by 12 feet, perfect for outdoor relaxation and entertaining. Additional features include central air conditioning, an asphalt paved driveway, a garage door opener, a holiday receptacle, a perennial garden and walkway, sodded yard, an egress window in the basement, a breakfast bar overhang, stone countertops in the kitchen and bathrooms, upgraded kitchen cabinets, and more. Located in the sought-after Maitland Meadows community, this home is ready to be your new home sweet home. Dont miss outbook your private showing today! (id:24801)
Exp Realty
33 - 300 Ravineview Way
Oakville, Ontario
BRIGHT END UNIT LOCATION in the Brownstones! With two large primary bedroooms, an open concept office and a spacious two 2-car garage, this one of a kind condo townhome is a real gem, situated in this boutique complex built by Legendcreek homes. The Wedgewood Creek community features highly regarded schools, and this convenient Northeast Oakville location provides easy access to the QEW and 407 for commuting. This unique 2 bedroom plus loft-den end unit townhome is ideally situated fronting onto a tranquil pond and backing onto a lush ravine, and offers access to true natural beauty with the feel of casual elegance. A large living room filled with light from the extra-large picture windows gives view to lush greenery. Gleaming maple hardwood flooring, 9 ft. ceilings with potlights, California shutters, and a classic gas fireplace create warmth and coziness to this gathering space. The kitchen with upgraded maple cabinetry and breakfast room walks out to a new large private two-tier deck. The large 2 car garage with loads of storage shelving provides direct inside access to the main floor. There is a 2 piece powder room on the main floor. Upstairs are two spacious bedrooms, each with windows on all 3 sides of the room, walk in closets and ensuite bathrooms, creating two primary suites. The open concept office separates the bedrooms and the second floor laundry room with linen closet create added convenience. The basement is fully finished and includes a three piece washroom, making it suitable for an additional bedroom, media room, or multiuse space. Trails provide walkability to Iroquois Ridge HS and Community Centre with library and pool and shopping and highwway access a short drive away. Fantastic location! Dont miss your chance to live surrounded by nature in the highly sought after private complex, with all the modern conveniences offered with condominium living. The perfect choice for active downsizers. (id:24801)
Sutton Group Quantum Realty Inc.
4646 Kearse Street
Burlington, Ontario
Spacious And Stunning 2 Car Garage 4Br Detached Home Nestle In Safe And Quiet Desirable Community Of Alton Village. 9 Ft Ceiling Main Floor, Fresh Paint All Over, Hardwood Floor Throughout 1st&2nd Floor, New Electric Light Fixtures. South East Exposure Backyard W/All Day Sun-Filled Cozy Family Room. Finish Bsmt W/Lots Pot Lights To Enjoy Family Fun Time. Walk To School, Parks, Haber Rec Centre, Golf Course, Shopping. Minutes To 403/407, All Amenities... (id:24801)
Right At Home Realty
709 - 511 The West Mall
Toronto, Ontario
Welcome to Suite 709 at 511 The West Mall, a fully upgraded, move-in-ready condo in one of Etobicokes most established and connected communities. Thoughtfully renovated with modern flair, this spacious suite features quartz countertops, contemporary cabinetry, updated flooring, and stainless steel appliances. The open-concept layout is perfect for everyday living, entertaining, and keeping an eye on kids while you cook or relax. Oversized bedrooms offer exceptional comfort and storage. The building is actively improving with a full lobby renovation underway, enhancing long-term value. Amenities include a fitness centre, indoor pool, sauna, party room, ample visitor parking, and a fully fenced off-leash dog park. EV charging is available for guests at a flat rate of 30 per kWh. Enjoy the convenience of walking to groceries, pharmacy, LCBO, clinics, and more, with a bus stop just steps away and quick access to Highways 427, 401, QEW, and Gardiner. The airport is only 10 minutes by car. Nearby Centennial Park offers trails, skating, a library, and a pool for year-round outdoor fun. One of the best perks is the maintenance fee of $919.10 per month which includes cable TV, heat, hydro, water, internet, and parking, covering essentials that would otherwise cost an estimated $400 to $500 per month. This provides major savings, fewer bills, and true peace of mind in a quiet, secure, community-oriented building where residents enjoy a sense of ease, even on evening walks. (id:24801)
Cirealty
Basemen - 202 Glenada Court
Richmond Hill, Ontario
Students & New-Comers Are Welcome. This Is A Two Bedrooms Unit In The Basement With Brand New Appliances And Washer And Dryer. Everything In This Unit Recently Renovated. Huge Breakfast Area And Bedrooms And Big Tv Room. Minutes Away From Yonge And Major Mackenzie Bus Station. Tenant Pays 1/3 of utility . (id:24801)
Homelife/bayview Realty Inc.
16365 Bathurst Street
Newmarket, Ontario
this 37 acre estate is situated within the urban boundary of Newmarket, minutes to St. Ann's College and St. Andrews College. The property offers a mix of hardwood and softwood forest, ravine, stream and open land. A long driveway leads to a custom built contemporary home with a ground level in-law suite complete with separate entrance. This spacious home overlooks a gorgeous pool area and open grounds where wildlife abounds. It is not unusual to have deer and wild turkeys frolicking in plain view. A detached 3 car garage for all the toys one would use on this touch of Muskoka just north of Toronto. (id:24801)
Royal LePage Rcr Realty
74 Inglewood Drive
Toronto, Ontario
A rare opportunity in Moore Park! This stunning renovated home sits on a beautiful 175' deep ravine lot, offering unparalleled privacy and spectacular views. Perfect for families and entertainers, this home boasts 4+1 spacious bedrooms, 5 bathrooms, and bright, open-concept principal rooms with a charming fireplace. The expansive third floor features a versatile bonus room with high ceilings. Currently used as a billiards room, it could also serve as an extra bedroom or provide the perfect space for a golf simulator. Prime walk-everywhere location! Just 500 meters to the subway, Farm Boy, and Loblaws. You're also a short stroll from the shops of Yonge & St. Clair and Summerhill, and moments from the prestigious Toronto Lawn Tennis Club. Located in one of the city's best school districts with access to highly-acclaimed public and French Immersion programs, and just minutes from Toronto's top private schools. This home is a perfect combination of privacy, size, and fabulous location. Don't miss out! >>> OPEN HOUSE SAT OCT 11 & SUN OCT 12 1:00 - 3:00 PM <<< (id:24801)
Sotheby's International Realty Canada
4106 - 28 Freeland Street
Toronto, Ontario
Only 2 Year New 1+1 Bedroom At Luxury Prestige One Yonge. Unit situated on a higher floor, accessible by dedicated high-floor elevators (38th floor and up) providing enhanced privacy and comfort. 9' Feet Smooth Ceiling. spacious Bedroom & Living Rm. Top To Ceiling Windows, laminate Flooring Thru-Out, S/S Appl W/Quartz Countertop Kitchen, Large Balcony! Steps To Union Station, Gardiner Express, Financial And The Entertainment Districts, Restaurants, Supermarkets, Eaton Centre...Walkers Paradise: Walking Score 97! (id:24801)
Homelife New World Realty Inc.
1601 - 458 Richmond Street W
Toronto, Ontario
Live At Woodsworth! Perfect Two Bedroom 791 Sq. Ft. Floorplan With Soaring 10 Ft High Ceiling, Gas Cooking Inside, Quartz Countertops, And Ultra Modern Finishes. Ultra Chic Building Will Have A Gym & Party/Meeting Room. Walking Distance To Queen St. Shops, Restaurants, Financial District & Entertainment District. (id:24801)
Brad J. Lamb Realty 2016 Inc.
9 Canfield Place
Toronto, Ontario
Nestled just moments from the vibrant Shops of Don Mills, this magnificent detached home combines timeless elegance with modern luxury. At 2756 sf above grade, with four spacious bedrooms and four and a half beautifully appointed bathrooms, it offers both comfort and style for families and entertainers alike.The French Country decor throughout adds an extra layer of warmth and sophistication, creating an inviting atmosphere in every room. The expansive gourmet kitchen is a true masterpiece, featuring high-end appliances, a large central island, and ample counter space for cooking and socializing. A stunning cupola above the kitchen floods the space with natural light, creating an airy, bright atmosphere perfect for both culinary creativity and casual gatherings.The generous principal rooms are filled with natural light, making them ideal for intimate gatherings or larger celebrations.Set on a sprawling private lot, the outdoor space offers a peaceful escape, while the cul-de-sac location ensures both privacy and tranquility.Whether you're relaxing in the yard or enjoying nearby shopping, dining, strolling through Edwards Gardens, or entertainment at the Shops of Don Mills, this home promises the best of both worlds. (id:24801)
Sage Real Estate Limited


