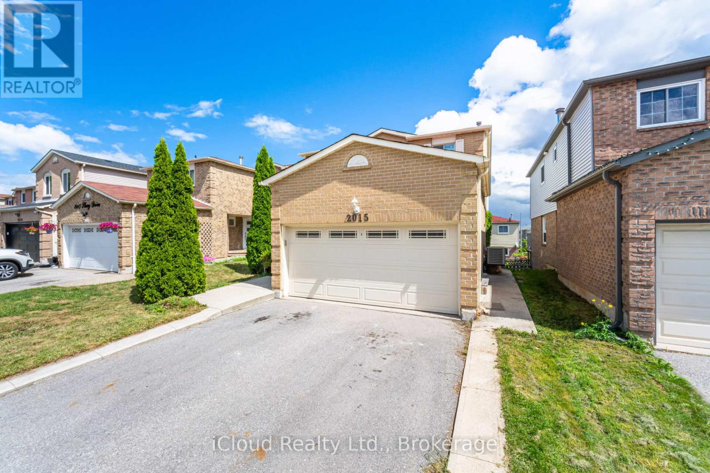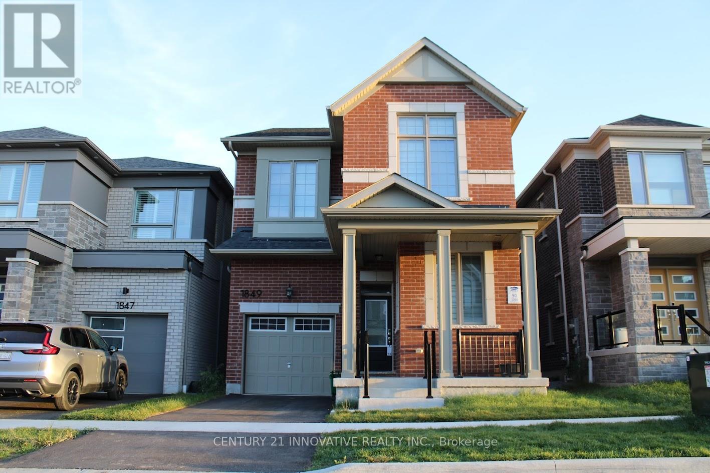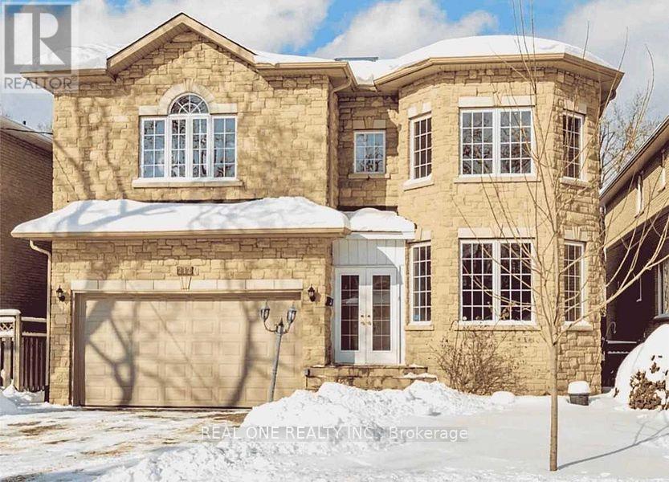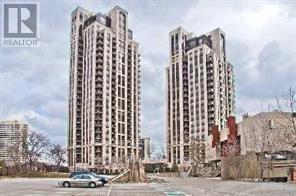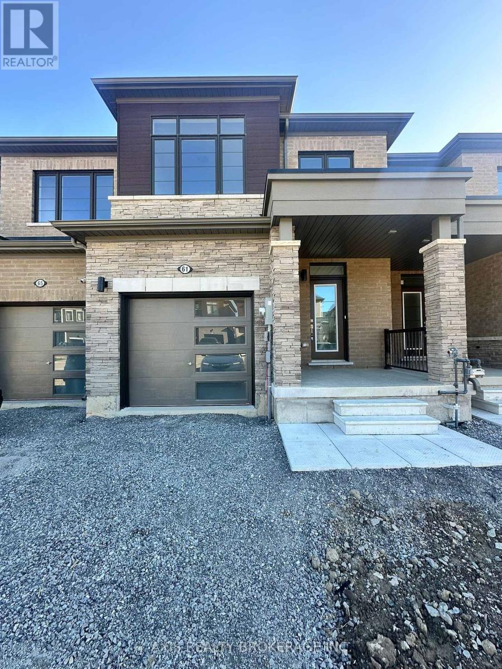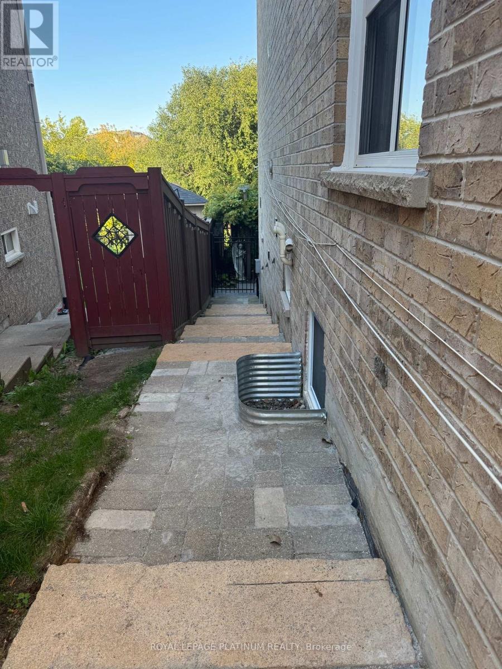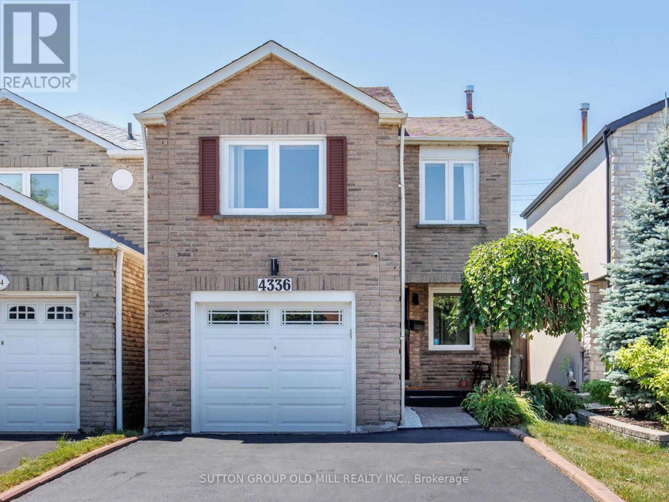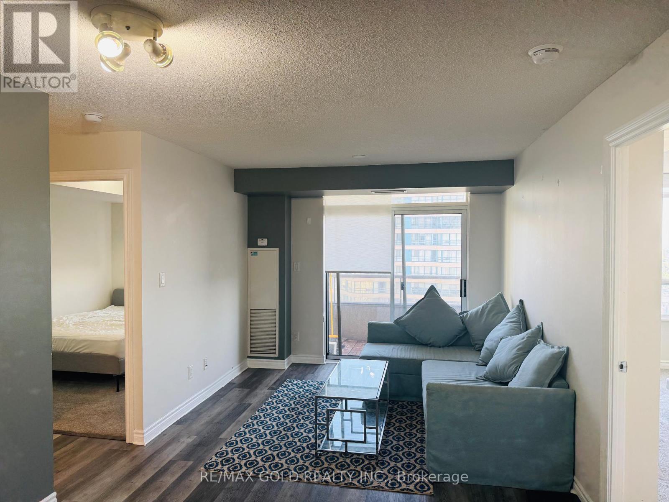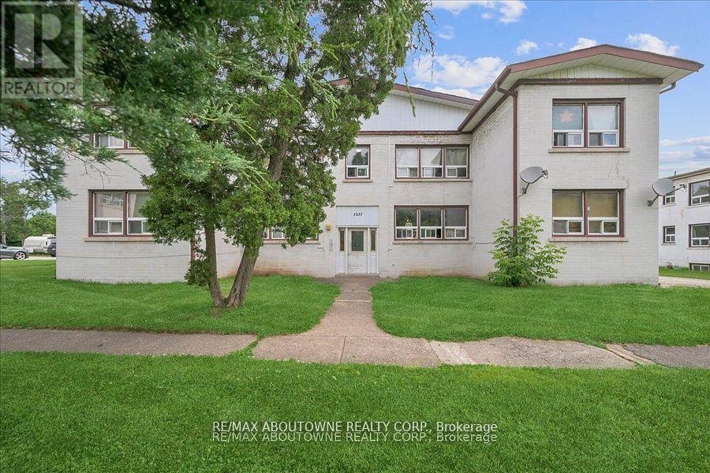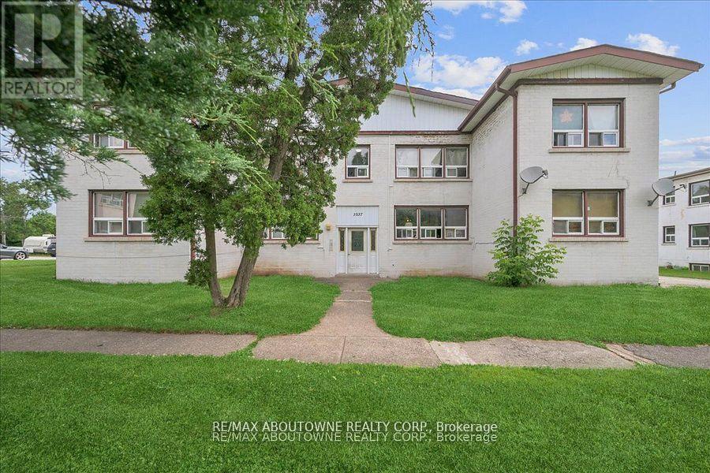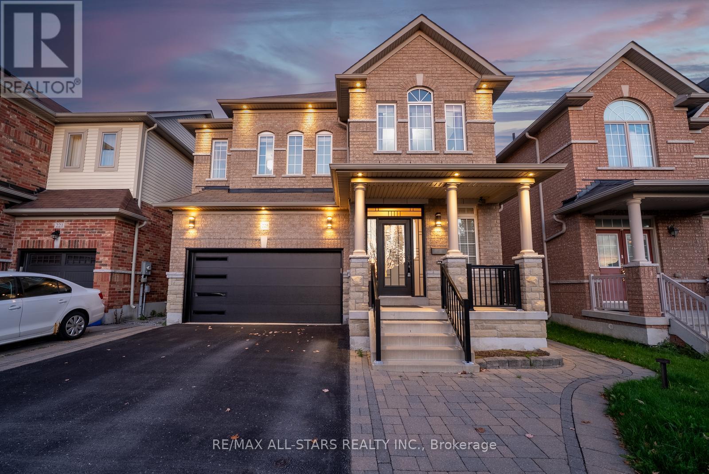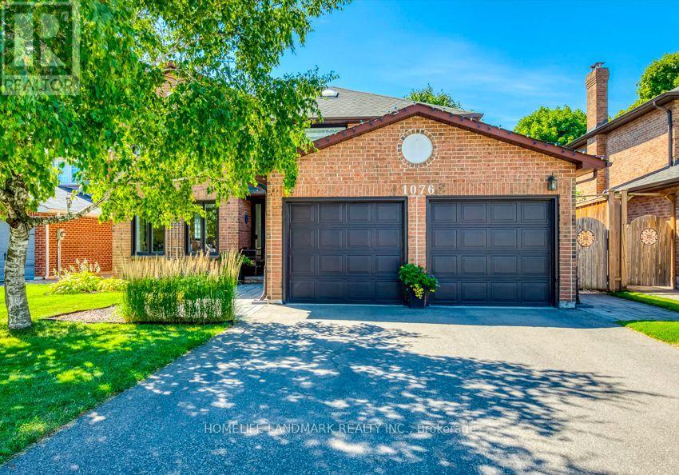Basement - 2015 Shay Drive
Pickering, Ontario
Spacious 2 Bedrooms Legal Walkout Basement Apartment in a Family Friendly Community. Legal Walkout Basement consists of 2 Beds, Kitchen and Washroom with Sep Walkout Entrance. Located In a Highly Sought after Neighborhood, Walking Distance to Masjid and Other Amenities of Life. Bright Family Sized Kitchen with plenty of Cabinet Space. Large Family Room Offers plenty of Natural light. Modern & Practical Layout. Separate Laundry for the Basement. Easy Hwy Access To 401/407 and other Amenities of Life. Wont Last!! (id:24801)
Icloud Realty Ltd.
1849 Passionfruit Grove
Pickering, Ontario
Welcome To Mattamy "The Willowdale Model" Home features 4 Bed + 2.5 Bath (2170Sq.Ft) Detach Home In New Prime Seaton Community of Pickering. This Home Features All the Modern and High-End Essentials. 9Ft Ceilings on Main & 2nd Floor. Hardwood Floors. Oak Staircase. Large Windows BringingTons of Natural Light into The House. Den/Office on The Main Floor. Modern Chef's Kitchen with Oversized Island & Quartz Counter, Gas Fireplace in Great Room with a Walkout. Added Security of ATarion Warranty. Energy Recovery Ventilation Installed. Tons Of Builder Upgrades. Huge Primary Bedroom with A Walk-In Closet And 4-Piece Ensuite. All Bedrooms Are Large and Bright. Convenient Laundry on the 2nd Floor. Just Move in and enjoy!! Access to home through garage. Unfinished full basement has multiple utilities for you to transform and beautify or use it for extra Storage and Home Gym (id:24801)
Century 21 Innovative Realty Inc.
212 Olive Avenue
Toronto, Ontario
Spacious 2-bedroom basement apartment with separate entrance. Features include fridge, stove, oven, washer, dryer, and new laminate flooring. Approx. 1200 sq.ft. of bright living space with excellent natural light and ventilation. Includes a cozy family/living area with fireplace. Conveniently located near Yonge & Finch, close to subway station, York University, and Seneca College. Dining table and two beds included; Ideal for clean and responsible tenants. No pets and non-smokers preferred. (id:24801)
Real One Realty Inc.
1409 - 133 Wynford Drive
Toronto, Ontario
Luxurious Rosewood Condo In A Prime Location!This Beautiful 1 Bdrm,1 Bathroom Condo Offers Over 500 Sf Of Total Living Space.Ss Appliances,Granite Countertop,Centre Island.The Condominium Has Great Amenities Such As 24Hrs Concierge,Fitness Club,Steam Room,Guest Suites,Party Room,Board Room,Billiards Room,Security & Terrace.Close To The Dvp,401,Shopping,D/Town & Ttc. (id:24801)
Real One Realty Inc.
61 Brighton Lane
Thorold, Ontario
Step Into This Brand New Modern, Beautifully Designed Home Featuring 3 Spacious Bedrooms And 2.5 Full Bathrooms. The Primary Suite Offers A Private 3-Piece Bathroom And A Generous Walk-InCloset. Enjoy A Warm, Open-Concept Layout With Modern Finishes Throughout. The kitchen boasts brand new stainless steel appliances and ample cabinetry. Practical Features Include Second-Floor Laundry For Added Convenience, A Private Single-Car Garage And Space For Two Additional Vehicles In The Driveway. Perfectly Located Just 10 minutes From Brock University And The Hospital, With Easy Access To Highways, Shopping, Schools, And The Breathtaking NiagaraFalls. Ideal For Professionals, Families, Or Students Seeking Comfort And Convenience.Available Immediately! (id:24801)
Axis Realty Brokerage Inc.
21 Freshspring Drive
Brampton, Ontario
For Lease - Discover this brand new legal walk-out basement suite backing onto a beautiful ravine, offering over 1,000 sq ft of thoughtfully designed living space. Featuring 2 spacious bedrooms, a modern bathroom, and a stunning open-concept kitchen with elegant finishes, this home combines comfort and style in every detail. The bright layout, large windows, and peaceful ravine views create a private and relaxing environment perfect for small families or professionals seeking a fresh, upscale place to call home. (id:24801)
Royal LePage Platinum Realty
4336 Lee Drive
Mississauga, Ontario
Welcome to Lee Drive. This deceivingly spacious 3-bedroom home situated on a 150 ft deep lot in one of Mississauga's most desirable neighbourhoods has it all. Offering a perfect blend of modern style, spacious comfort and convenient luxury upgrades, this home is ideal for growing families or those seeking versatile living space. Step inside to discover two oversized living rooms, perfect for entertaining or relaxing, and a thoughtfully designed layout that includes a rare second-floor laundry room, primary ensuite bathroom and custom-built primary storage system, upgraded for maximum convenience and functionality. This SMART home puts control at your fingertips - includes a Samsung french door SMART fridge with built in iPad, security cameras, SMART door lock, NEST thermostat, SMART washer/dryer and more.The finished basement adds even more living space for a rec room, home office, gym, or guest suite. In addition, one of the basement closets is perfectly situated for the future development of an additional bathroom. Outside, the deep lot offers endless possibilities to create the backyard oasis of your dreams or enjoy ample room for outdoor gatherings and play. The attached garage is perfect for a vehicle and all your storage needs. Ideal for commuters, this perfectly situated property is located walking distance to Mississauga Transitway (Tomken Station) and only 10 minutes away from Pearson Airport. Quickly access Highway 403, 401, 410 for easy GTA driving. Top rated Catholic and Public schools, Shoppers Drug Mart, No Frills and Rockwood Mall are just a quick walk away. Move-in ready and packed with upgraded features, this home is a must see! ** This is a linked property.** (id:24801)
Sutton Group Old Mill Realty Inc.
1209 - 3880 Duke Of York Boulevard
Mississauga, Ontario
Rent Included All Utilities! 2 Bedroom, 2 Washroom Plus Den/Office Available For Rent In The Heart Of Mississauga. Bright And Spacious Unit Features High Ceilings And A Clean Space Ready For Your Move-In. Residents Enjoy World-Class Amenities Including A Stunning 2-Storey Grand Lobby, 24-Hour Concierge, Fitness & Leisure Centre, Indoor Pool, Bowling Alley, Sauna, Billiards Area, Theatre, Party Room, Guest Suites, And More. Located In The Vibrant City Centre, You're Just Steps Away From Square One Shopping Mall, YMCA, Central Library, Living Arts Centre, Transit, Major Highways, And More. (id:24801)
RE/MAX Gold Realty Inc.
1 - 145 North Service Road E
Oakville, Ontario
Discover modern living in this recently renovated 2-bedroom, 1-bathroom unit at 145 North Service Road East in Oakville's College Park neighborhood. This clean, stylish space features contemporary finishes and an open-concept layout. Enjoy easy access to top amenities, including Glen Abbey Community Centre with its pool, gym, and arena, as well as Oakville Entertainment Centrum, home to Cineplex Cinemas, Boston Pizza, and Scaddabush Italian Kitchen. Nature lovers will appreciate the scenic trails of Sixteen Mile Creek, perfect for outdoor activities. Commuting is effortless with the QEW just minutes away, providing quick connections to Toronto and Hamilton. For those using public transit, the Oakville GO Station is conveniently close, offering seamless train access to the GTA. Live in comfort while being surrounded by the best of Oakvilles shopping, dining, recreation, and transportation options. (id:24801)
RE/MAX Aboutowne Realty Corp.
2 - 145 North Service Road E
Oakville, Ontario
Discover modern living in this recently renovated 2-bedroom, 1-bathroom unit at 145 North Service Road East in Oakville's College Park neighborhood. This clean, stylish space features contemporary finishes and an open-concept layout. Enjoy easy access to top amenities, including Glen Abbey Community Centre with its pool, gym, and arena, as well as Oakville Entertainment Centrum, home to Cineplex Cinemas, Boston Pizza, and Scaddabush Italian Kitchen. Nature lovers will appreciate the scenic trails of Sixteen Mile Creek, perfect for outdoor activities. Commuting is effortless with the QEW just minutes away, providing quick connections to Toronto and Hamilton. For those using public transit, the Oakville GO Station is conveniently close, offering seamless train access to the GTA. Live in comfort while being surrounded by the best of Oakvilles shopping, dining, recreation, and transportation options. (id:24801)
RE/MAX Aboutowne Realty Corp.
225 Delbert Circle
Whitchurch-Stouffville, Ontario
This detached home has been lovingly maintained, thoughtfully updated. The layout flows naturally into a bright, light-filled dining room. At the back of the home, the kitchen impresses with stainless steel appliances, quartz countertops, and rich cabinetry. Overlooking the eat-in dining area, the kitchen opens into the spacious living room, where a cozy gas fireplace. The primary suite generously sized with a large walk-in closet featuring a custom organizer, plus a 5-piece ensuite complete with dual sinks, a deep soaker tub, and a separate shower. Down the hall, three additional spacious bedrooms share a large 4-piece bathroom. The finished basement adds even more living space. The recreation room is both cozy and spacious, highlighted by a fireplace accent wall. Luxury vinyl flooring adds brightness, while ample storage keeps everything organized. This level also offers a 3-piece bathroom for guests, a versatile nook for a home office or gym, a laundry room with even more storage, and a cantina. Step outside to a private backyard with a custom stone patio topped with a beautiful pergola. Set in a sought-after Stouffville neighbourhood, youll be close to parks, trails, top-rated schools, and the charming shops and restaurants of Main Street. Commuters will appreciate quick access to GO Transit and Highway 404, while nature lovers can take advantage of nearby conservation areas and golf courses. (id:24801)
RE/MAX All-Stars Realty Inc.
1076 Montrose Abbey Drive
Oakville, Ontario
Welcome to 1076 Montrose Abbey, a beautifully maintained family home nestled in a kids-friendly cul-de-sac on a rare 50 x 140lot offering exceptional privacy in prestigious Glen Abbeyone of Oakvilles most sought-after communities. With over 3,000 sq ft of elegant living space, this residence blends timeless charm with extensive modern upgrades. This carpet-free home features spacious formal living and dining rooms, flowing into a bright and inviting a cozy family room. The chefs dream kitchen is the heart of the home, boasting double sinks for very convince , granite countertops, stainless steel appliances, pot lights, under-cabinet lighting, and a large island that doubles as the perfect gathering spot for family conversations. Walk-out access to a large patio creates seamless indoor-outdoor living, ideal for entertaining. A main floor laundry room and inside garage entry add everyday convenience.Upstairs, the primary suite offers a private retreat with a walk-in closet and ensuite bath, while three additional bedrooms provide generous space for family or guests. The finished basement expands the living area with a recreation room, 3-piece bath, and versatile space ideal for a gym, home theatre, or playroom.This home has been meticulously updated, including: All Front High-efficiency windows (2023)High-efficiency furnace (2022)Attic insulation upgrades (2023)Air conditioning (2023) Midea washer & dryer (2024)LG dishwasher (2025)Owned HWT The professionally landscaped, well-maintained pool-sized backyard offers a private oasis for outdoor enjoyment.Located in the Abbey Park/Loyola school district, one of the top rank high school in Ontario! just minutes from Glen Abbey Golf Course, scenic trails, parks, shops, and transit, with easy access to highways and the GO Train, this home delivers the perfect balance of convenience, privacy, and lifestyle.Dont miss your opportunity to own this exceptional family home in one of Oakvilles premier neighbourhoods. (id:24801)
Homelife Landmark Realty Inc.


