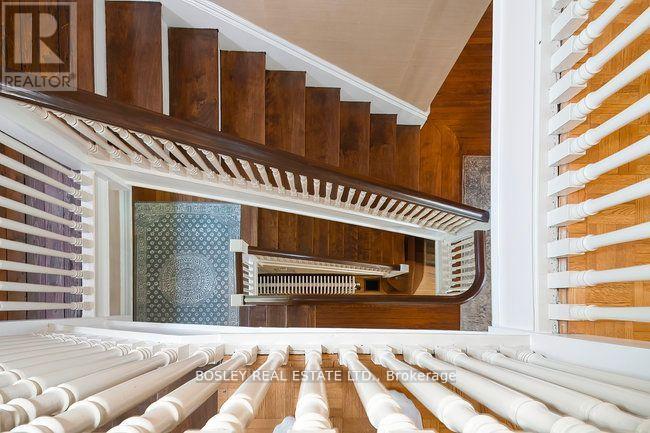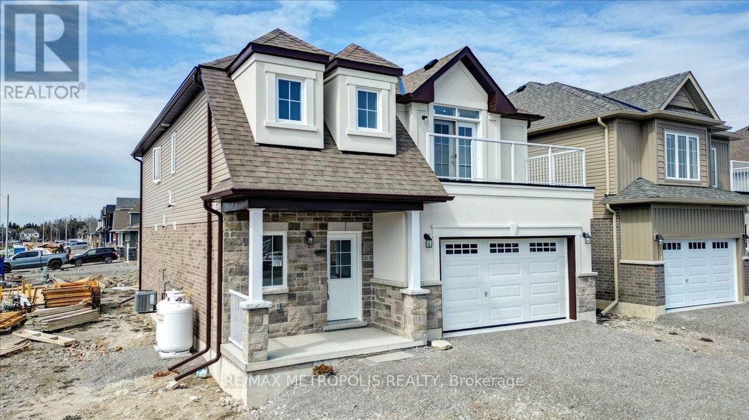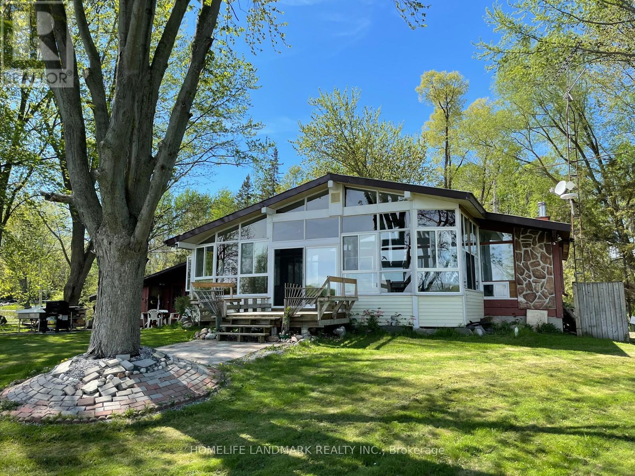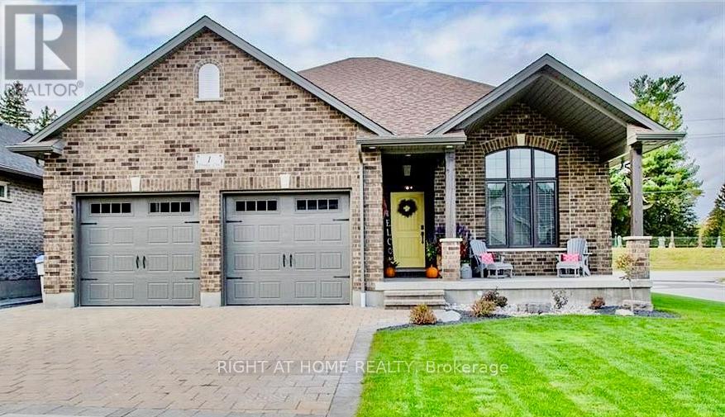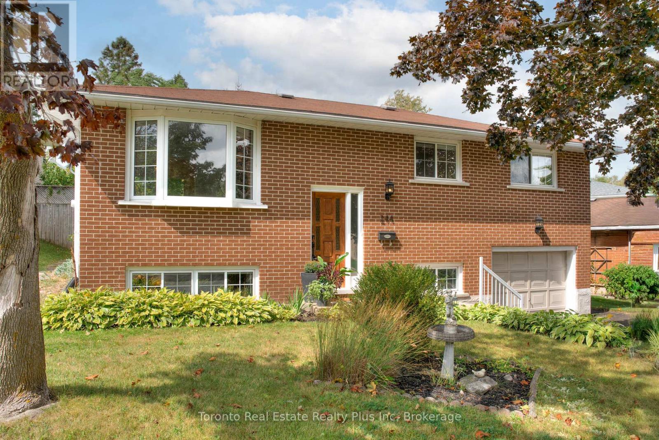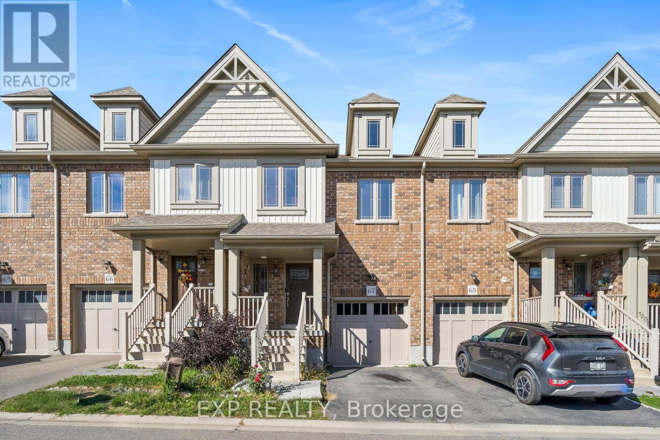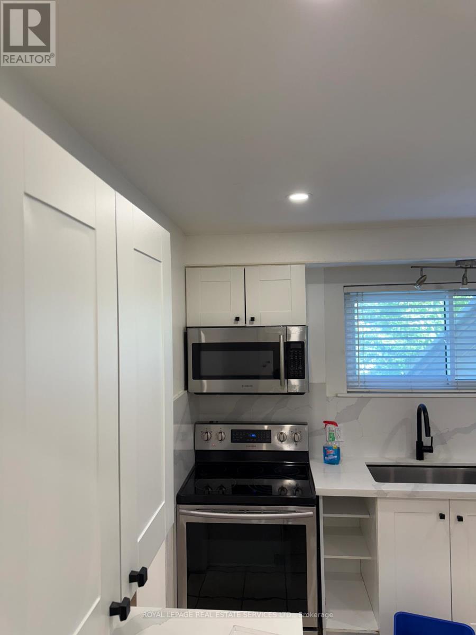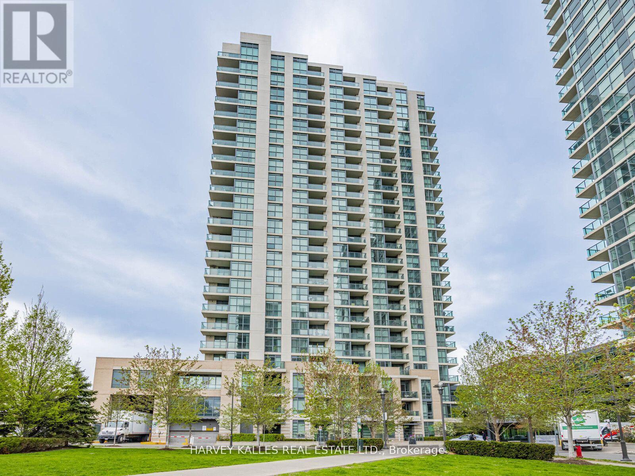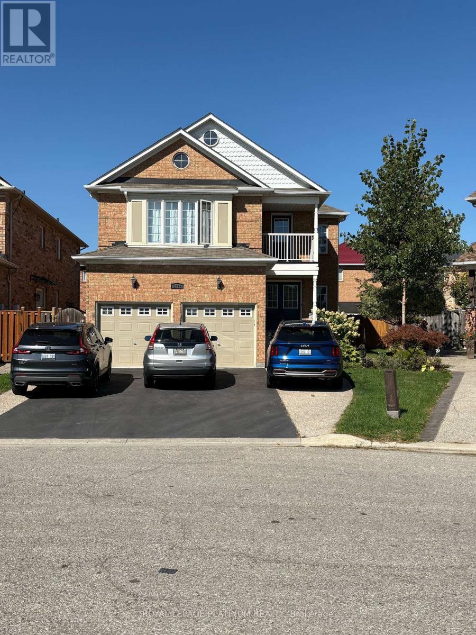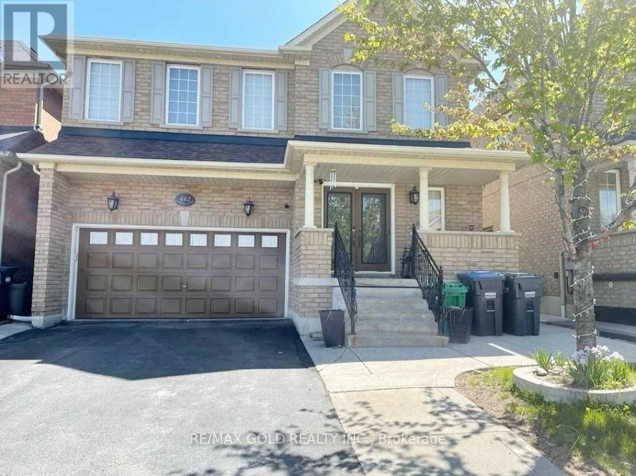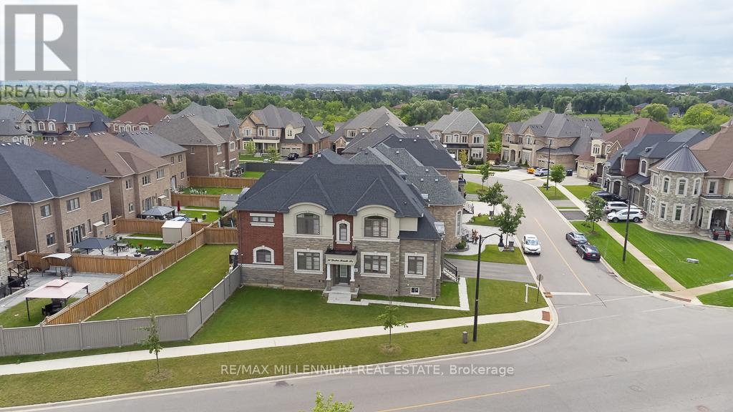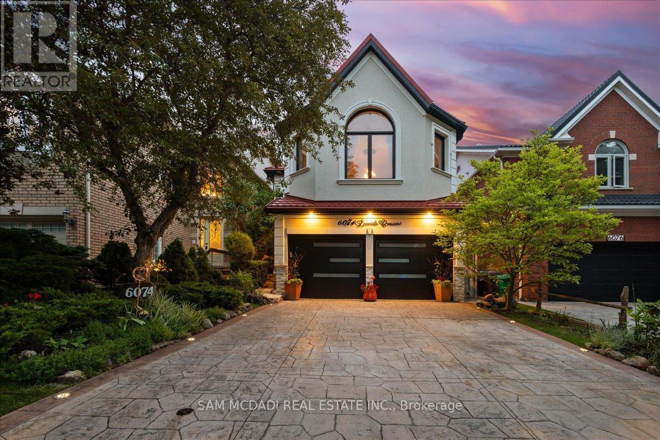40 Castle Frank Crescent
Toronto, Ontario
OPORTUNITY IS KNOCKING! TOTAL SQUARE FOOTAGE JUST OVER 6600 Sq. Ft. Live On The QUIETER SIDE Of Castle Frank! NOT A THRU TRAFFIC STREET !!! Sure quiet , child safe, adult safe. An Incredible Opportunity Awaits In South Rosedale. One Of The Largest Lots Available In This Historic Neighbourhood For An Amazing Price. Time Will Not Wait For Such An Opportunity. Embrace The Chance To Own A Grand Piece Of History: Circa-1908 , Brimming With Charm And Character .Featuring Numerous Architectural Details And A Generous 110-Foot Frontage, This Stately Home Offers Exceptional Space And Elegance. With 4,848 Sq. Ft. Of Above-Grade Living Space Plus An Additional 1,800 Sq. Ft. In The Lower Level, There Is Plenty Room For Multigenerational Living Or Grand Entertaining .Step Inside To An Elegant Centre Hall , outstanding family room with Soaring barreled Ceilings And Massive Bay Windows That Flood The Home With Natural Light. This Home Also Features Three Fully Renovated Bathrooms, Including Two With Heated Floors, Ensuring Comfort And Style .While There Have Been Extensive Renovations, The Discerning Buyer May Wish To Bring Their Own Vision And Further Customize This Beautiful Home To Their Preferences. The Seller Also Has A Scavolini Kitchen Plan Available For The Buyer, Offering An Exciting Opportunity To Create A Dream Kitchen. Enjoy The Sensational Yard And Landscaped Grounds, Home To One Of The City's Oldest Japanese Maples. The Coach House/Garage Provides Perfect Storage Or The Potential To Convert To A Studio Space. Step Out Into Your Private Backyard Oasis, With Winding Pathways And Vibrant Perennials. This Home Offers Great Value Per Square Foot And Sits On A Solid 2-Foot-Thick Foundation Truly Built Like A Fortress. With Over 14,000 Sq. Ft. Of Lot Area, This Is An Exceptional Find. Don't Miss Your Chance To Own A Unique And Rare Piece Of South Rosedale History. A Must-See Check It Out And Seize This Opportunity! Homes Like This Do Not Come Up Often-Endless Options Here! (id:24801)
Bosley Real Estate Ltd.
78 Hillcroft Way
Kawartha Lakes, Ontario
Experience the best of modern comfort and lakeside charm in this beautifully crafted 4 bedroom, 3-bathroom home, nestled in the sought-after Stars in Bobcaygeon subdivision. Located just 90 minutes from the GTA, this newly built home offers the perfect balance of peace, privacy, and convenience. Designed with an open-concept layout. The main floor living design makes day-to-day life accessible and effortless. The primary bedroom is a private sanctuary, complete with a spacious ensuite and a large walk-in closet. Outside, enjoy a tranquil wooded backdrop that offers both privacy and a natural setting, all while being just minutes away from the heart of downtown Bobcaygeon. You'll find local shops, restaurants, pubs, groceries, and medical services within easy reach. The property also includes a 1.5 car garage, offering ample room for vehicles and storage. Whether you're looking for a serene getaway or a stylish, well-located permanent home, this one offers the best of both worlds. (id:24801)
RE/MAX Metropolis Realty
1115 Island View Drive
Otonabee-South Monaghan, Ontario
Beautiful waterfront, winterized cottage available for lease. Enjoy breathtaking views of Rice Lake year round! Featuring ***1 acre lot with mature trees ***open concept living spaces ***huge sunroom with floor to ceiling windows ***no carpets ***access road maintained by the township. (id:24801)
Homelife Landmark Realty Inc.
1 Drake Court
Strathroy-Caradoc, Ontario
Prepare to fall in love with this turnkey bungalow on a family-friendly cut-de-sac. Welcome to this beautifully maintained all-brick bungalow, nestled in a quiet and child-friendly cup-de-sac that offers both charm and convenience. From the moment you step inside, you'll be captivated by the elegant design and modern comforts throughout. Soaring 9-foot tray ceilings create a sense of spaciousness, complemented by rich hardwood and ceramic flooring. the open-concept layout bright and inviting, perfect for both daily living and entertaining guests. the chef-inspired is a true showstopper, featuring sleek quartz countertops, stylish cabinetry, a generous island with breakfast seating, and seamless flow into the dining and living areas. Direct access from the garage leads to a spacious mudroom with main floor laundry an ideal set up for busy households. Step outside to your private backyard oasis, fully fenced for privacy and relaxation. Enjoy Summer days on the covered deck, take a dip in the above ground pool (removable upon request) , and the benefit from the inground sprinkler system that keeps the lawn lush with minimal effort. The fully finished basement offers incredible versatility, featuring two additional large bedrooms, a luxurious 4-piece bathroom, and an expansive rec area perfect for a home office, guest suite , or in law accommodations. with 2+2 spacious bedrooms, 3 full bathrooms, and an abundance of thoughtful upgrades throughout, this home is truly move-in ready. Whether you're looking for multigenerational living or simply a beautifully maintained space to call your own, this exceptional property checks every box. Don't miss your chance to own this one of a kind home! (id:24801)
Right At Home Realty
244 Westwood Drive
Kitchener, Ontario
A four-bedroom freehold detached home with a fully fenced, private backyard retreat for under $750,000 in todays market? Virtually unheard of. Welcome to 244 Westwood Dr., where comfort, style, and location combine to create the lifestyle you've been searching for. Set in a desirable neighborhood close to Westmount Golf Course, Westwood Park & Playground, and just minutes from Belmont Village, this beautifully updated home offers incredible value. Step inside and be welcomed by bright modern finishes and an open floor plan that makes the home feel spacious and inviting. The living room flows seamlessly into the dining area, the perfect setting for entertaining guests, family dinners, or simply enjoying a cozy games night. The kitchen has been enhanced with upgraded countertops and backsplash, offering both style and function for your family's everyday needs. The primary bedroom is a peaceful retreat designed to accommodate a king-size bed, while two additional bedrooms and a stylish four-piece bath complete the main level. Downstairs, the expansive rec room is ideal as a family hangout, kids playroom, workout space, or man cave, highlighted by a charming wood-burning fireplace. A versatile fourth bedroom with a nearby three-piece bath makes an excellent office or guest space. Outside, you'll fall in love with the private backyard oasis, featuring a deck for quiet evenings with a book or glass of wine and a large patio for gatherings with friends and family. This is more than a homeits the lifestyle youve been dreaming of. (id:24801)
Toronto Real Estate Realty Plus Inc
67 - 124 Parkinson Crescent
Orangeville, Ontario
Dont Miss This Great Opportunity to Step Into Home Ownership!This spacious townhome features 3 large bedrooms and 3 bathrooms, offering plenty of room for families or those who value extra space. The open-concept kitchen is equipped with stainless steel appliances, ample cupboard space, and a center island, perfect for everyday living and entertaining. The home also includes a private driveway and single-car garage for added convenience.Located in a growing and desirable community, this property is ideal for first-time buyers, investors, or downsizers looking for a comfortable and modern home.Dont miss your chance to make this beautiful townhome your own! (id:24801)
Exp Realty
2402 Belyea Street
Oakville, Ontario
Welcome To The Heart Of Bronte Village! This Renovated Maintained 3+1 Bedroom Semi-Detached Bungalow Sits On One Of The Most Coveted Family Streets, Just Steps To The Lake, Shops, Bronte Harbour & All Amenities. The Main Level Showcases An Open-Concept Gourmet Kitchen With Waterfall Counter, Under-Cabinet Lighting & Newer Cabinetry, A Bright Living & Dining Area, Rich Hardwood Floors, Crown Mouldings, And An Elegant Primary Suite With Updated Ensuite & Glass Shower.The Finished Lower Level Features A Separate Entrance, Recreation Room With Gas Fireplace, Second Kitchen, Fourth Bedroom, Laundry Room & Full BathPerfect As An In-Law Or Nanny Suite. A Double Driveway That Comfortably Fits Four Cars.An Exceptional Opportunity In A Highly Desirable Neighbourhood Surrounded By Top Schools, Parks & Lakeside Living. Truly A Must-See! (id:24801)
Royal LePage Real Estate Services Ltd.
2010 - 205 Sherway Gardens Road
Toronto, Ontario
Furnished Unit - Roll Your Suitcase In With No Fuss or Worries. Price include Utilities, Internet (Bell) and 1 parking spot. Prime Location! Walk to Sherway Gardens Mall, Immediate Access to HWY 427, QEW and Gardens, 1 bus to Subway, Contemporary Private Corner Unit, Amenities Include Fitness Centre, Recreation Centre, Indoor Pool, Theater Room, 24 Hour Concierge. (id:24801)
Harvey Kalles Real Estate Ltd.
Basement - 4812 Lighthouse Court
Mississauga, Ontario
Available November 1, 2025. Spacious, five-year new, legal 2-bedroom basement apartment located on a quiet court between Mavis and Confederation, south of Huntington Ridge Drive, just a 7-minute walk to Sheridan College and Square One. Features a private, separate entrance, large windows, and a bright, modern layout. Enjoy a stylish kitchen with backsplash, Maytag stainless steel appliances, over-the-range microwave, and LED pot lights. Engineered hardwood flooring, sound and heat insulation in the ceiling, and an in-unit laundry area add comfort and convenience. Includes 1 parking space, all utilities, and Wi-Fi. Excellent location, 4-minute walk to the bus stop and 3-minute drive to Hwy 403. No smoking, vaping, pets, or use of narcotic substances permitted. (id:24801)
Royal LePage Platinum Realty
442 Sunny Meadow Boulevard
Brampton, Ontario
Beautiful Well Kept Functional Layout !! Perfect Location In Springdale !! 4 Bedrooms & 3 Bathrooms !! Fully Hardwood Floors !! No Carpet !! Upgraded Kitchen With Centre Island & Granite Counters!! Separate Family ,Living & Dining!! Separate Laundry On 2nd Floor !! Double Car Garage Along With 2 Car Parking On Driveway !! 4 Car Parking In Total!! Upgraded House Close To Countryside And Sunny Meadow !! (id:24801)
RE/MAX Gold Realty Inc.
52 Gordon Randle Drive
Brampton, Ontario
Immaculate Premium Estate Home Built 60ft Corner Premium Lot in one of the most desirable neighborhood. 4B/Rooms & 4 Bathrooms. (Approx. 4200 Sqft Total Living Space) .Custom Kitchen With Upgraded Built-In Appliances, Quartz Countertops, Centre island , Servery With Extra Cabinetry.Living , Dining, office & Family all separate with Hardwood Floor & Gas Fireplace & Open Concept,10Ft Smooth Ceiling On The Main, 9Ft On Second Floor With 3 Full Washrooms. 3 B/Rooms LikeMaster With Own Separate Ensuite & 2B/Rooms With Jack & Jill .No Homes On Side Leads To ExtranBrightness , Close To All Amenities. !! Must See !! (id:24801)
RE/MAX Millennium Real Estate
6074 Leeside Crescent
Mississauga, Ontario
Opportunity knocks in the heart of Central Erin Mills! Welcome to 6074 Leeside Crescent, an intentionally designed and beautiful 4+2 bedroom, 4-bath home offering an over 3,300 sq ft of total living space in one of Mississauga's top-ranked school zones: John Fraser and St. Aloysius Gonzaga. The main floor greets you with bright principal rooms, a formal dining area, and a large eat-in kitchen featuring a centre island, generous cabinetry, and direct access to the backyard. Step outside to a private outdoor retreat with a stone patio, and a hot tub, perfect for entertaining or winding down after a busy day. Above, the primary bedroom is your personal sanctuary, complete with double closets and a spa-inspired 4-piece ensuite with a deep soaker tub and separate shower. Two additional bedrooms offer comfort and flexibility, sharing a well-appointed main bath. A rare architectural gem awaits on the mezzanine level, a stunning fourth bedroom with cathedral ceilings, an oversized arched window, and a cozy gas fireplace. Whether used as a guest suite, creative studio, or second family room, its an inviting and unforgettable space that adds depth and character to the home. The fully finished lower level adds even more value with two additional bedrooms, a kitchenette, 3-piece bath, large rec room with fireplace, and a separate entrance, making it ideal for in-laws, extended family, or rental potential. With hardwood floors, updated bathrooms, stucco exterior (2019), metal lifetime roof, and updated mechanicals, this home offers timeless quality and turn-key convenience. Located just minutes from Erin Mills Town Centre, Credit Valley Hospital, parks, trails, transit, and highways 403, QEW, and 407, this is a rare chance to secure space, comfort, and long-term value in one of Mississauga's most sought-after neighbourhoods. (id:24801)
Sam Mcdadi Real Estate Inc.


