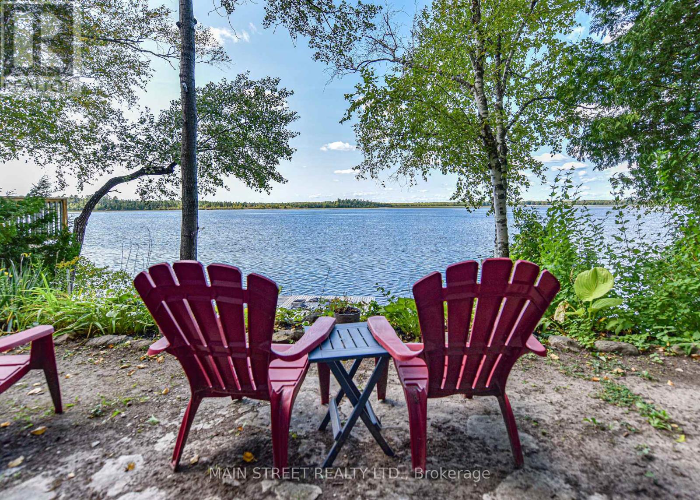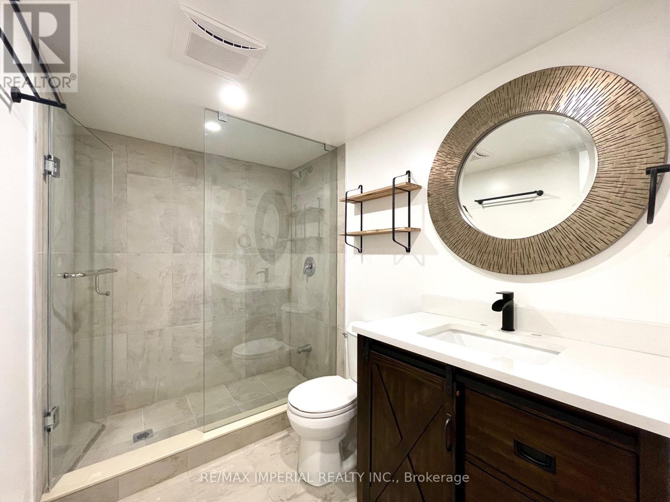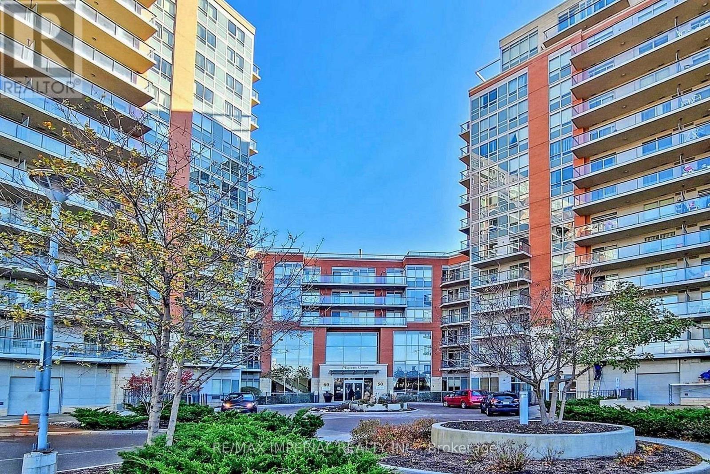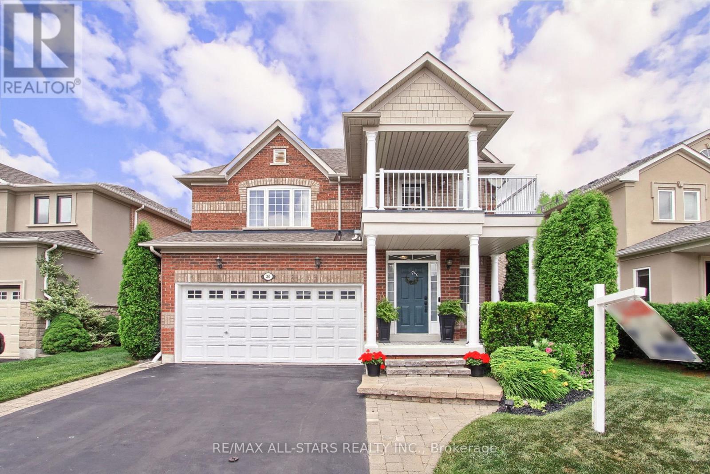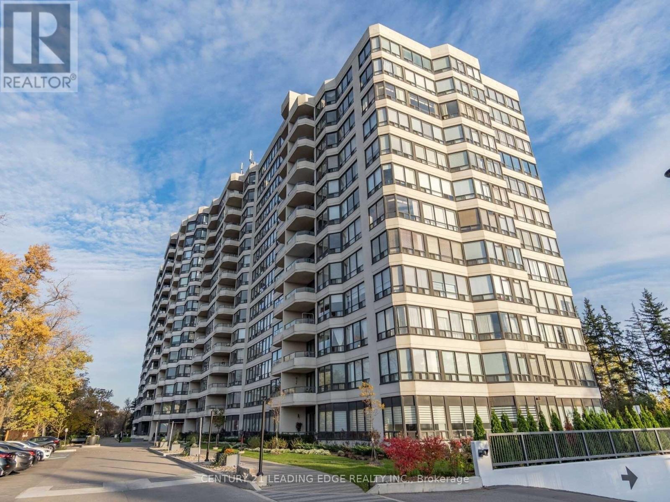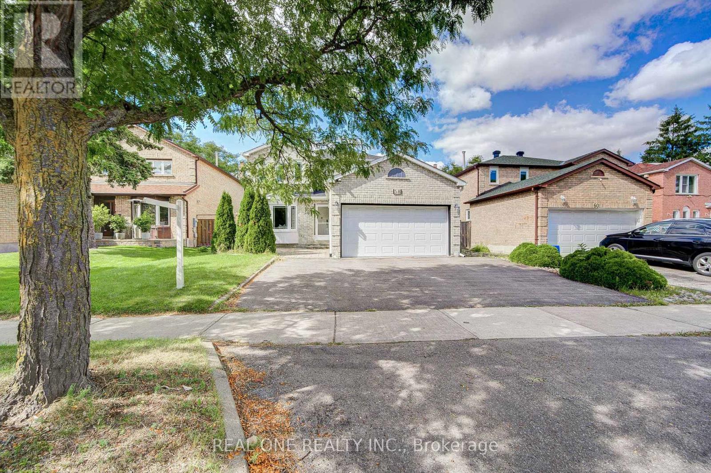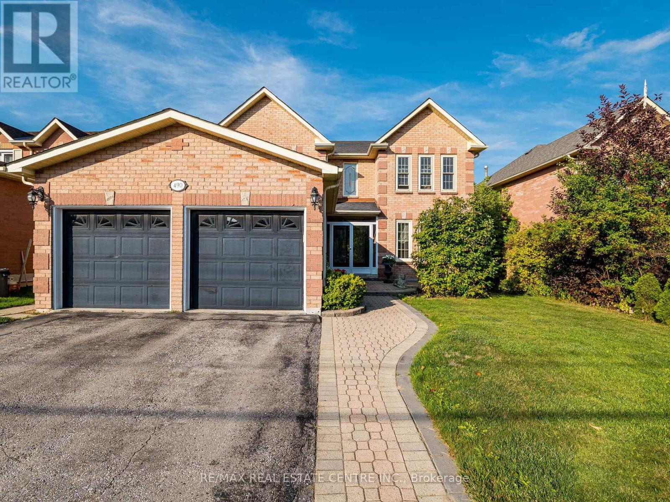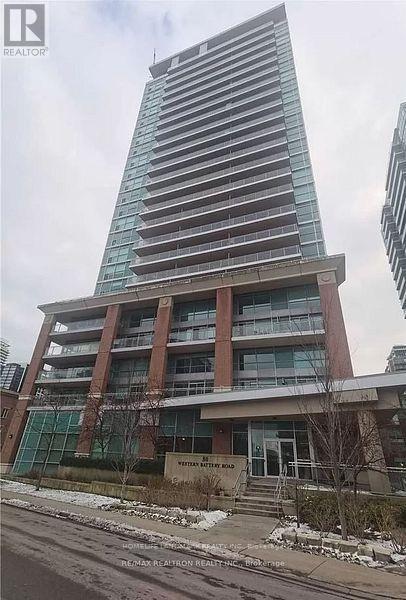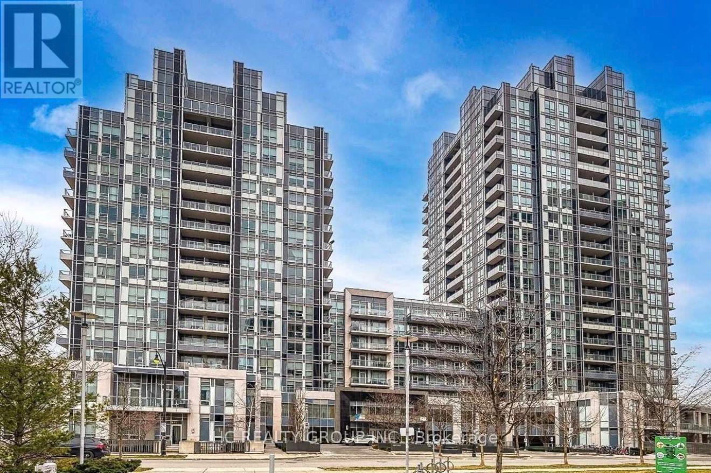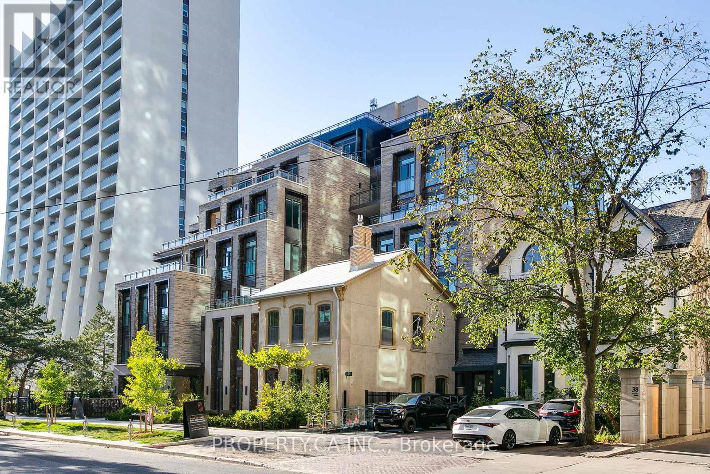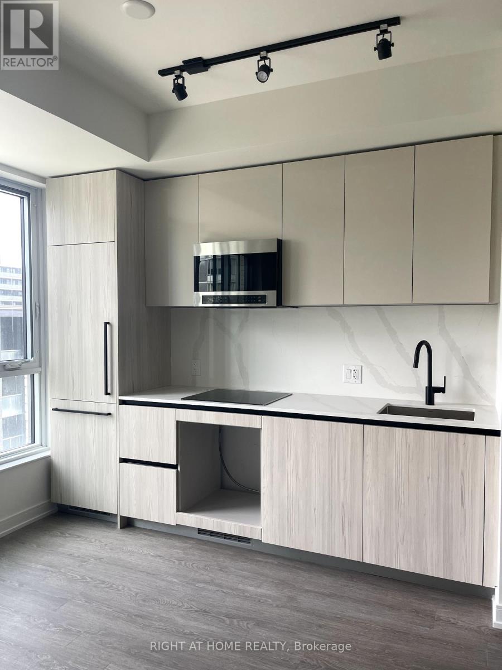1316 Black Beach Lane
Ramara, Ontario
Cottage waterfront property.. Each well appointed cottage is clean and nicely decorated. They are completely self contained, each having a septic tank. There is a work shop with power . The furniture is practical and pleasant First terrace has outdoor cooking equipment and seating area Next is for viewing the water and enjoying the tree canopy.(no lawn to cut due to shade and rock) Lowest level is for swimming, and getting into the boats.A less sloping access at far right. Children can fish off the dock for hours of fun. Easy trip to Orillia, Brechin and Beaverton for supplies, hardware, etc.Brechin also has the Township office in the event you want Property information or details about short term rentals. There is a recreation hall on Lake Dalrymple Road (take the boat) which also offers a library. There are kids programs there and at the Dalton Hall near Sebright. Sebright also has a general store and there are farm markets all around.Both of these cottages are well maintained The access roads are not maintained by the Township and residents each pay about $250 for road maintenance. In summer ,trash and recycling are picked up at the door in winter, at the bottom of the hill. There is a residents boat launch further down the lane at the orange gates for ease of putting the boat in first time. This is a great set up for family and extended family or long time friends where you can be together at times and still have privacy. A truly lovely offering and it is priced to sell.The photos are really great, but reality comes with clean crisp air and the sounds of laughter. The lake continues under the bridge at the narrows into a deeper and larger lake. Fishing both winter and summer. Snowmobile club and trails for winter fun and the Carden Plain trails for exploring Nature and birdwatching. If looking to visit year round,the drilled well is located opposite at the access road. easy hook up! Sunsets and fishing are famous. (id:24801)
Main Street Realty Ltd.
Bsmt - 40 Brewsland Crescent
Markham, Ontario
Welcome to this 2-bedroom + den (can be used as 3rd bedroom) basement unit located in the highly sought-after Thornlea community, renowned for its top-rated schools and exceptional amenities. This stunning unit offers a perfect blend of comfort and convenience. Enjoy privacy and easy access with your own separate entrance, ensuring a seamless transition into your new home.The thoughtfully designed den is ideal for use as a home office or additional living space, while the functional layout provides flexibility to meet your unique needs. The kitchen features stainless steel appliances, and the contemporary washroom is equipped with a sleek glass-door shower. Additionally, a practical powder room adds convenience for your guests.Your new home offers easy access to public transit, nearby parks for nature lovers, top-rated schools, and much more! Plus, with the DVP and Highway 407 just minutes away, your daily commute becomes effortless. (id:24801)
RE/MAX Imperial Realty Inc.
1017 - 60 South Town Centre Boulevard
Markham, Ontario
Luxury Condo, South West Corner Suite, Unobstructed View, 9Ft Ceiling, One Of Best Layout, 1025 Sf + 57 Sf Balcony Corner Unit W/SW Views. Split 2-bedroom Plan Offers Privacy Contrasted By Flexible Living Spaces. 2 Lrg Bdrms, 2 Full Washrooms, Living Room W/O To Balcony, Overlooks Rooftop Garden. Dining Open Concept. Modern Kitchen W/ Large Windows & South View, Granite Countertop, & SS Appliances. Great Fitness & Rec Facilities. Minutes From 404/407& Go Stn. Steps To Buses, Viva, Shopping Plaza, & Top Ranked Unionville High School. (id:24801)
RE/MAX Imperial Realty Inc.
20 James Ratcliff Avenue
Whitchurch-Stouffville, Ontario
If you'd like your morning coffee with a side of privacy and greenspace this home is for you! This Beautiful 9 foot main floor ceiling- Sun Shiny 4 bedroom 4 washroom Lebovic home(Squirel model) is 2632 square feet plus additional area in the finished basement. Generous sized bedrooms with an abundance of closet space. Newly renovated eat in kitchen with quartz countertops and backsplash. Located in the heart of Stouffville, you are a short distance to the elementary and high school, Leisure center ,memorial park, transit, trails and not to forget the 275 meter skating trail. Enjoy the brisker evenings by the fire pit! Overlooking the green space- imagine the trees in the fall. The views are undeniably perfect! Finished lower level is an ideal space for "movie nights", a teenagers "retreat" or has ideal in law potential. A true treasure to show. Sound proofed ceilings in basement (id:24801)
RE/MAX All-Stars Realty Inc.
1206 - 8501 Bayview Avenue
Richmond Hill, Ontario
Spacious, Immaculate and bright 2 bedroom + large den/solarium, great N/W unobstructed views and parking. Convenient location and AAA community. New laminate flooring, new toilets and stove fan. Newer fridge, stove, dishwasher, window coverings, large open concept rooms. ***Utilities included*** This community has it all: yrt within steps, shopping, schools. Building amenities include Tennis Court, Sauna, Outdoor Pool, Billiard, party Room, Gym, 24hr. Gatehouse/guard with lots of visitor parking. (id:24801)
Century 21 Leading Edge Realty Inc.
58 Elson Street
Markham, Ontario
Private No Houses Behind! This stunning updated 2-storey single detached brick home in the highly sought-after neighborhood of Markham offers 4+1 bedroom, 4 bathroom home with finished seperate entrance basement, approximately 2000 sq/ft above grade. Hardwood floor through-out. The spacious layout features separate living, dining, and family rooms (wood burning fireplace) flooded with natural light, a chef-inspired kitchen with a breakfast area, and a walkout to the backyard. The second floor offers generously sized bedrooms, while the finished basement includes a second kitchen, an additional bedroom, and a bathroom for potencial income. Additional laundry room in 1st floor. 3 upgarded washrooms. Newly backyard pavilion which is perfect for entertaining and ample space for family and guests. 24 hours monitoring system & smart main door lock. Conveniently located near parks, schools, shopping, transit, Highway 407, and community centers. Dont miss out on this incredible opportunity! (id:24801)
Real One Realty Inc.
16 James Ratcliff Avenue
Whitchurch-Stouffville, Ontario
Say YES to this address- 16 James Ratcliff-Backing on to trees/green space and walking trails- - Lebovic Homes very own "Oriole Special" Model- With its stucco finish- this home sure stands out on the street- over 2600 square feet. 9 foot ceilings. We are located on the best side of the street-backing on to CONSERVATION & trails. Imagine the view of the trees in the fall. This lovely 4 generous sized bedroom home has been freshly painted, new light fixtures and features a renovated "white" kitchen with a pop of grey in the island- granite tops & backsplash to create a clean, seamless look-there's even a c/vac kickplate for easy clean up. Main floor laundry/mud room. Above grade basement windows. Relax in the peacefulness of nature on your back deck. Ideal location to elementary and high school, transit, recreation centre, skating trail,Library and NATURE! Tankless hwt, Energy audit certified. 3 piece rough in in basement. (id:24801)
RE/MAX All-Stars Realty Inc.
490 Old Harwood Avenue
Ajax, Ontario
Bright and beautiful 4-bedroom, non-smoker's home, with a 2-bedroom in-law suite in the basement with walkout to lower deck and fenced backyard. Main floor family room with fireplace and main floor laundry room. Walk out from the eat-in kitchen to screened sunroom on upper deck that runs the width of the home. Access from garage. Close to schools, parks, shops and places of worship with easy access to major highways. We encourage you to view our virtual tour, 3D Walk-through, and drone shots of the neighbourhood for more details. There are also floor plans available to view. (id:24801)
RE/MAX Real Estate Centre Inc.
2303 - 80 Western Battery Road
Toronto, Ontario
Fabulous 2 Bedroom, 1 Bath Condo In Trendy Liberty Village. Open Concept Living/Dining/Kitchen With Walkout To Large Balcony Overlooking Ontario lake. Good Sized Bedrooms. Fabulous Building Amenities Include A Gym, Media Room, Party Room, Concierge, Visitor Parking And Much More! Walk To Metro, Shops, Ttc And King West. Close To All Amenities, & Transportation. (id:24801)
Homelife Landmark Realty Inc.
Ph5 - 120 Harrison Garden Boulevard
Toronto, Ontario
This Stunning Luxury Bldg Built By Award Winning Tridel Will Have You Saying Home At Last! Located In The Prime Area Of 401/Yonge/Sheppard Area Offers Free Shuttle To The Sheppard Subway. The Penthouse Unit Offers 10Ft Smooth Ceilings. Beautiful Laminate Flrs. Balcony O/L The Bridal Path. Crown Moulding, Open Concept Kitch (W/New Ceramic Cook Top, Wall Unit Oven, Stackable W/D), Lots Of Natural Light & A Stunning View. (id:24801)
Hc Realty Group Inc.
403 - 10 Prince Arthur Avenue
Toronto, Ontario
Discover urban sophistication at its finest in this stunning two-bedroom, two-bathroom condo within an exclusive boutique building of just 25 residences. This brand-new home offers an impressive 2,400 square feet of interior living space with soaring 10-foot ceilings that create an airy, open atmosphere throughout. The heart of this residence features an expansive gourmet kitchen equipped with premium Wolf and Sub-Zero appliances, perfect for culinary enthusiasts and entertaining alike. Step out onto either of two private balconies one accessible from the family room and another from the primary bedroom to enjoy your morning coffee or evening relaxation. Located in the coveted Annex neighborhood, you'll be mere steps from Whole Foods Market for convenient grocery shopping and the St George transit station for seamless city connectivity. The area boasts proximity to the University of Toronto, world-class Yorkville dining establishments, and cultural attractions that define Toronto's sophisticated urban lifestyle. Building amenities elevate daily living with 24-hour concierge service, valet parking, a private fitness facility, and an elegant resident dining lounge complete with catering kitchen. Your purchase includes secure underground parking for two vehicles plus additional storage space.The tranquil greenery of nearby parks, including Frank Stollery Parkette, provides a peaceful escape from city energy while maintaining easy access to exceptional shopping and dining.Quality construction meets thoughtful design in this rare opportunity to own a piece of Toronto's most desirable neighborhood, where urban convenience harmoniously blends with residential charm. (id:24801)
Property.ca Inc.
507 - 425 Front Street E
Toronto, Ontario
Beautiful 1 bedroom condo in gorgeous Canary House building. Bright spacious unit with excellent layout. Modern finishes with built-in appliances. Steps away from the Historic Distillery District, Corktown Common, St. Lawrence Market, Bayview Trails, Waterfront Sugar beach, Shops, Restaurants, Bars and Trendy cafe's. (id:24801)
Right At Home Realty


