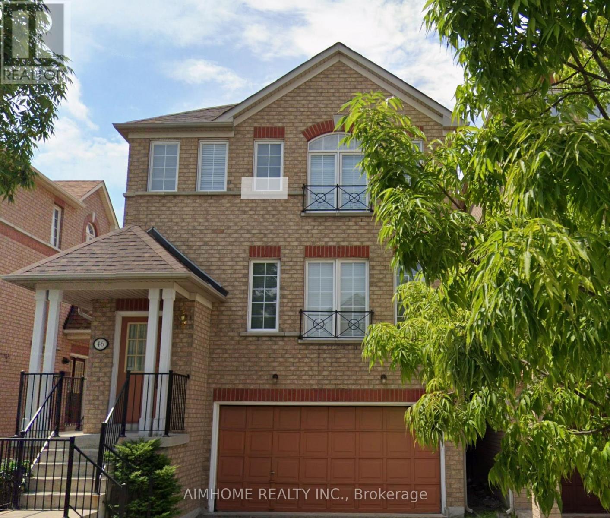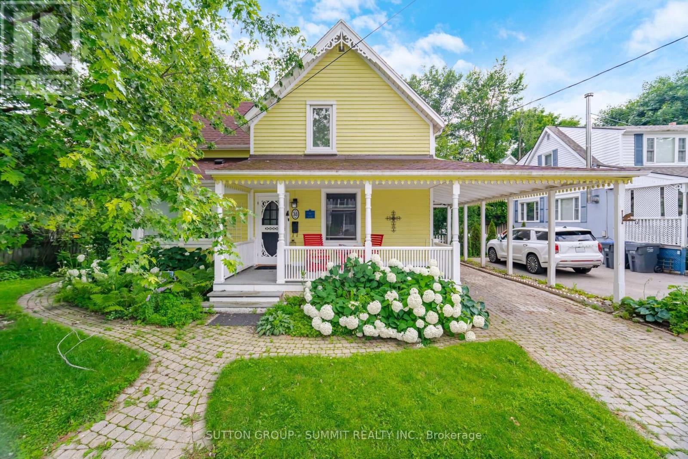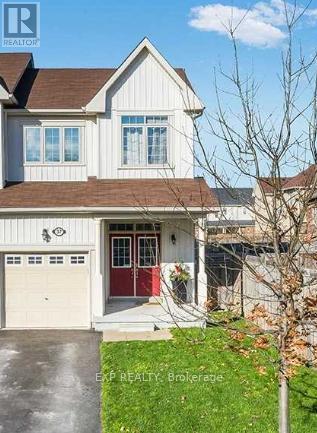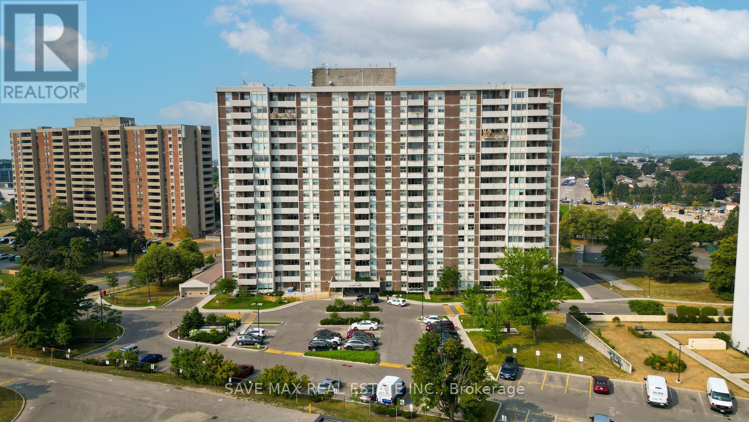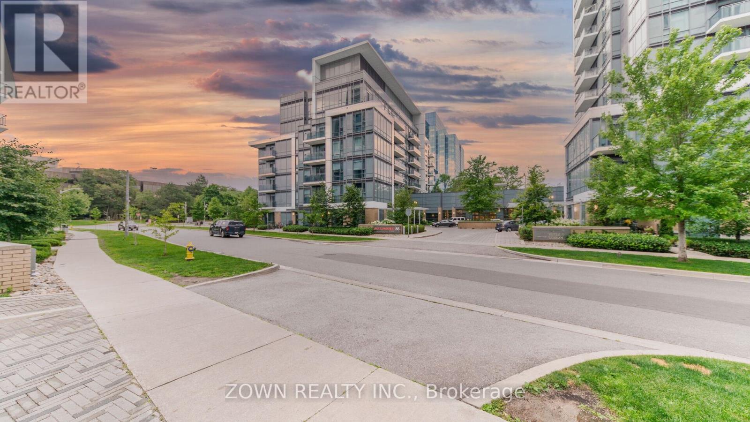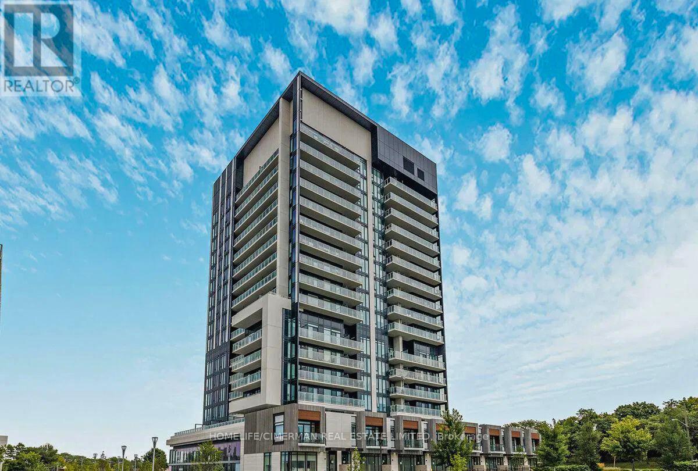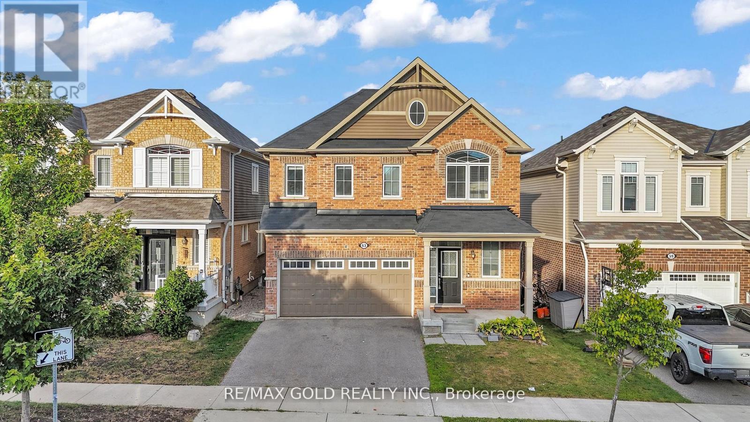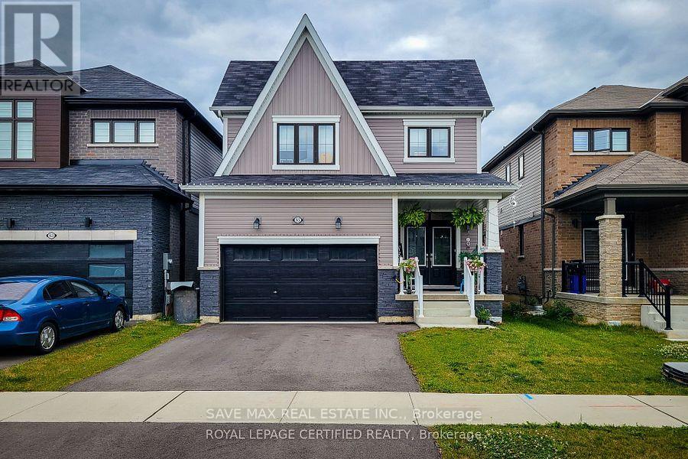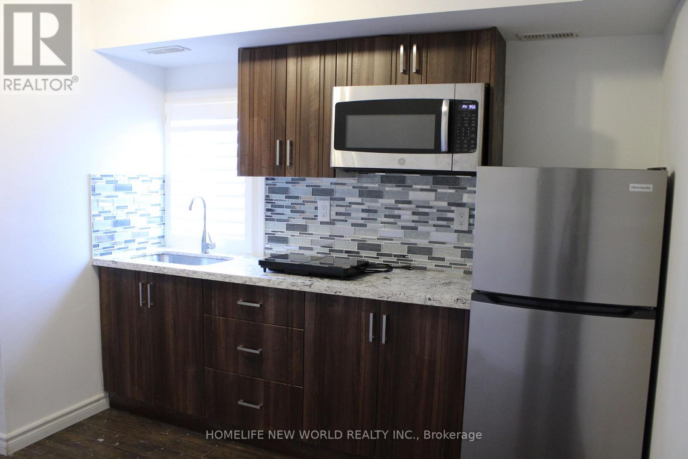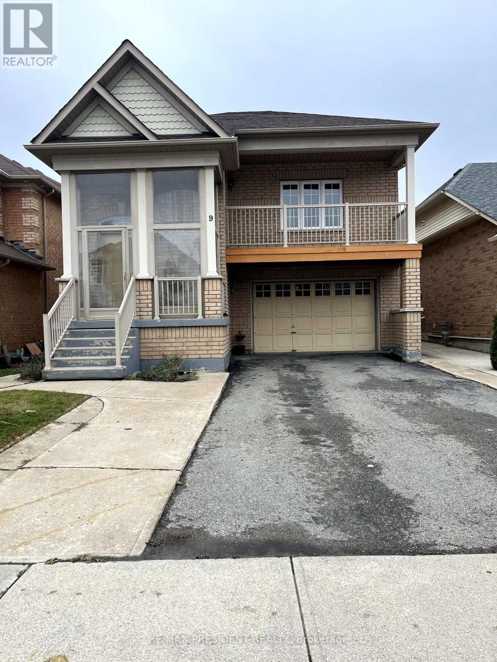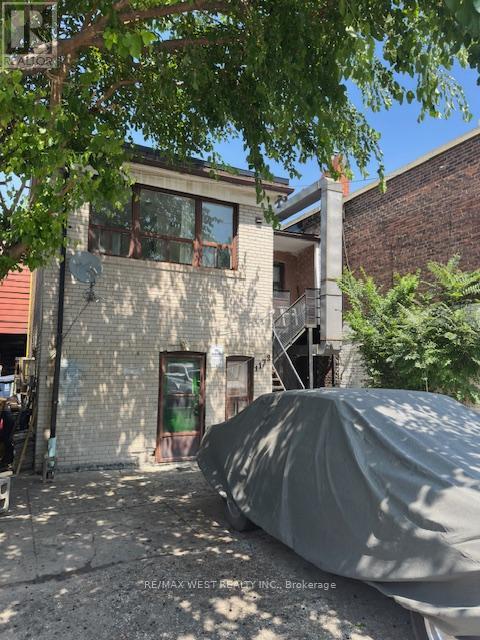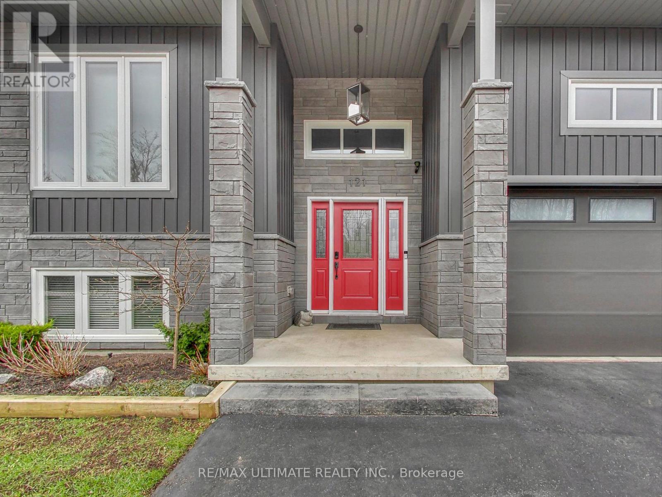46 Via Torre Drive
Toronto, Ontario
Bright & Spacious With Open Concept. All Hardwood Fl.On Main Level Situated in a quiet, family-friendly neighborhood, W/O To Patio; Finished Walkout Basement With Big Windows. Separate entrance, Basement. Distance To TTC, Park, Plaza; Close To 401 & Black Creek.Exceptional Opportunity in the Heart of Lawrence Ave W. Beautiful Home Located On A Very Safe & Quiet Stree (id:24801)
Aimhome Realty Inc.
38 John Street S
Mississauga, Ontario
Charming lakeside heritage home in prime Port Credit! Welcome to your dream home in one of Port Credits most sought-after neighborhoods! This stunning heritage property blends timeless character with modern comfort & yes, you can renovate or rebuild the exterior to suit your vision. Set just steps from the lake, this picturesque home invites you to relax on the expansive upper terrace or entertain on the multi-level wrap around deck nestled in a lush,private backyard oasis complete with built-in seating. Over $140,000 in thoughtful updates have been done since 2022. Offers turnkey living with no compromises: Renovated Kitchen with brand-new island, Caesarstone countertop, quartz surfaces, designer backsplash, oversized pantry, & stainless steel appliances. New A/C & Dehumidifier (2023) Custom Cabinetry in the living room, new wide-plank, engineered hardwood flooring modernized lighting throughout remodeled main bathroom & full basement waterproofing system for peace of mind. Upstairs, you'll find a spacious primary retreat with vaulted ceilings, double skylights, & walk-out access to a private balcony overlooking the backyard. Two additional bedrooms include one with a built-in Murphy bed ideal for guests or a home office & a stylishly renovated main bathroom. The main floor den adds versatility as a 4th bedroom, office, or creative space. Whether you're drawn to the charm of its heritage or ready to customize to your taste, this lakeside gem offers the rare opportunity to enjoy character, comfort, & location all in one. Most recent updates include: Updated drain/sewer pipes in the basement, rebuilt fence, porch steps, landscaping, new upper deck area, new screen door, driveway/walkway leveled, cleaned & resealed. ($40k spent in 2025) (id:24801)
Sutton Group - Summit Realty Inc.
37 Pearcey Crescent
Barrie, Ontario
Welcome to this bright and spacious 3-bedroom, 3-bathroom freehold townhome located in Barries sought-after Sunnidale/West Bayfield community. This beautiful home features an open-concept main floor, a modern kitchen with stainless steel appliances, and a large living/dining area with walk-out to a fully fenced backyard perfect for entertaining or relaxing outdoors.Upstairs, youll find a generous primary bedroom with a walk-in closet and private ensuite bath, plus two additional bedrooms and a full main bathroom. The unfinished basement offers plenty of storage space and laundry area. Attached single-car garage plus driveway parking included.Enjoy the convenience of being just minutes to schools, parks, shopping (Walmart, No Frills, SmartCentres), transit, and Highway 400. Quiet, family-friendly neighbourhood ideal for young families or professionals. (id:24801)
Exp Realty
1203 - 44 Falby Court
Ajax, Ontario
Massive and Spacious size 2 Bedroom 2 Bathroom Condo with a Clear and Beautiful View. Great Open Concept, With Over 1100 Sq Ft, Updated White Kitchen with Lots Of Cupboards & Eating Area. You Have A Storage Locker & Laundry Right In Your Unit. Large Open Balcony With Plenty Of Seating Looking East and Partial South Lake View, Professionally Painted, New Light Fixtures, Great Building with Low Maintenance Fees Incl Utilities, Cable & Internet. Convenient Location. Walking To Shopping, Restaurants, Community Centre, Hospital, Schools, Parks, Lake & Transit. The Ajax Go Train Station & 401 A Short Drive Away. Flexible Closing. School 5 minutes walking distance. Lot Of Green and Big Playground. Newly Installed Washer Dryer. New Cooking Range and Dishwater. Laker Ridge Hospital at Walking Distance. No Frills , Food Basics , Dollarama , Tim Hortons very close to Building. Bolton C Falby Public School at Walking Distance. (id:24801)
Save Max Real Estate Inc.
124 - 55 Ann O'reilly Road
Toronto, Ontario
Step into this spacious 3-bedroom condo by Tridel, offering over 1,100 sq. ft. of thoughtfully designed living space among the largest in the area. The open-concept layout smoothly connects the kitchen, living, and dining zones, accentuated by high ceilings and floor-to-ceiling windows that flood the interior with natural light. The primary suite includes a private ensuite and a custom walk-in closet, while all bedrooms feature mirrored closets for added convenience. With easy street access and a nearby park, this home is ideal for families, seniors, and pet owners alike. Just minutes from Fairview Mall and with quick access to Highways 404, DVP, and 401, the location offers exceptional convenience. Premium building amenities include a 24-hour concierge, fitness center, visitor parking, and more. (id:24801)
Zown Realty Inc.
1123 - 20 O'neill Road
Toronto, Ontario
Stunning Newer 2+1 Bedroom, 2 Full Bath Luxury Corner Suite At Rodeo Drive Condos With Breathtaking Unobstructed East, South, And West Views See Yonge & Sheppard, Yonge & Eglinton, And Even The CN Tower! Featuring A Modern Open-Concept Kitchen With High-End Appliances, Quartz Countertops, And Ample Storage, This Spacious Layout Offers Bright Bedrooms, A Versatile Den, And A Large Wraparound Balcony With Double Access. Enjoy Sunrise And Sunset Views From Every Room. Steps To Shops At Don Mills, Dining, Entertainment, TTC, And Future LRT. Available Furnished At An Additional Cost. (id:24801)
Homelife/cimerman Real Estate Limited
63 Compass Trail
Cambridge, Ontario
Welcome to this bright and gorgeous Mattamy build family friendly neighborhood, The most desirable River Mill community. fully renovated, ready to move in Detached Home, Filling The Space With Natural Light Throughout The Day. The Eat-In Kitchen Walks Out To A Private Backyard.Open-concept,9'ceilings layout the perfect blend of space, style, and functionality, all in an unbeatable location. The kitchen seamlessly connects to the main floor living and dining areas-perfect for entertaining or everyday living. The primary suite includes a two huge walk-in closet and a 4pc ensuite. Recent Renovations Add Incredible Value! Hardwood flooring throughout the house with Hardwood Stairs, Iron pickets, Pot lights, New Paint. fully fenced backyard, This versatile setup can serve as a dedicated in-law suite or a potential income-generating unit with the addition of a separate exterior entrance. (id:24801)
RE/MAX Gold Realty Inc.
65 Lillian Way
Haldimand, Ontario
Great for family living! Newly Built home in Caledonia's upcoming Empire Avalon Community. Lovely Kitchen with Island. Large Sized Master Bedroom with attached Washroom on 2nd level. This home features the open concept floor plan. Laundry comfortably located on the 2nd level. Quick access to Highways, 15 mins to Hamilton, an hour within the GTA, close to schools, public transport and shopping/amenities. The perfect opportunity with lots of potential. See before its gone. (id:24801)
Save Max Real Estate Inc.
301 - 2466 St Clair Avenue W
Toronto, Ontario
A bachelor on Third floor with own Bathroom and Kitchen For Lease, Share Laundry. Price Including Utilities And Internet. Convenient Location, Close To Transit, Shop, Bank, Restaurant, Supermarket (id:24801)
Homelife New World Realty Inc.
9 Denim Drive
Brampton, Ontario
A beautiful raised bungalow upper portion available for rent, featuring three spacious bedrooms, a large office, and two full bathrooms. This home offers the convenience of ensuite laundry and boasts a carpet-free interior for easy maintenance. Enjoy a private balcony overlooking the front yard, perfect for relaxation. Parking includes one space in the garage and two additional spaces in the driveway. The property is ideally located just minutes from schools, plazas, parks, a community centre, places of worship, public transit, and Highway 427. Shared Utilities 60%. Please note: Photos were taken when unit was vacant. (id:24801)
RE/MAX President Realty
A - 1172 Weston Road
Toronto, Ontario
Upper-level apartment featuring 1 bedroom plus a den, 1 bathroom, and 2 parking spaces. This unit is freshly painted, with minor updates completed, and includes an in-suite washer. Tenant pays only 50% of the hydro shared with the other unit in the property. Public transit is right at the doorstep, offering a convenient 10-minute bus ride to Weston GO Station and only a 5-minute walk to the Mount Dennis LRT station (Eglinton Crosstown line). Located close to parks and local amenities, with 4 parks and 9 recreation facilities all within a 20-minute walk. Please note: this unit does not have a separate living room, making it ideal for who work from home and can use the space as both home and office. (id:24801)
RE/MAX West Realty Inc.
121 Lily Drive
Wasaga Beach, Ontario
A Custom Dream Come True in Wasaga Beach! Prepare to be impressed by this stunning custom-built raised bungalow offering over 3,000 Sq. Ft. of luxurious, open-concept living space with exceptional quality finishes and attention to detail throughout. Step into the breathtaking main living area featuring soaring 11' ceilings, a custom gas fireplace with a TV mounted above a sleek chase wall for the perfect focal point, 7.5 baseboards, premium wide-plank wood flooring, and elegant crown moulding. The chefs kitchen is a showstopper, with modern white shaker cabinetry, quartz countertops, stainless steel appliances, designer backsplash, a dedicated coffee station, and a massive quartz island - perfect for entertaining and gathering. Enjoy seamless indoor-outdoor living with a walk-out to your 10 x 24 covered deck - ideal for year-round BBQs with a natural gas hookup and cozy propane fireplace. From there, head down to your second-tier deck with a sunken hot tub, all overlooking a lush, 150 deep manicured backyard complete with raised garden beds and a firepit oasis. This home stands apart - not your typical cookie-cutter subdivision build. Perfect for downsizers or empty nesters seeking space, comfort, quality, and curb appeal, just a 7-min walk to Georgian Bay and the worlds longest freshwater beach. The bedroom wing is smartly separated from the main living area and features 9' ceilings, spa-inspired bathrooms, a spacious primary suite with 4-Pc Ensuite + walk-in closet, and custom closet organizers throughout. The professionally finished lower level boasts 9' ceilings, large windows for natural light, and two generously sized bedrooms - ideal for guests or multigenerational living. Long Driveway fits 4 Cars. Located in Wasaga Beach's peaceful west end, close to shopping, schools, RecPlex, the new casino, and just 15 minutes to Collingwood or 20 to Blue Mountain. (id:24801)
RE/MAX Ultimate Realty Inc.


