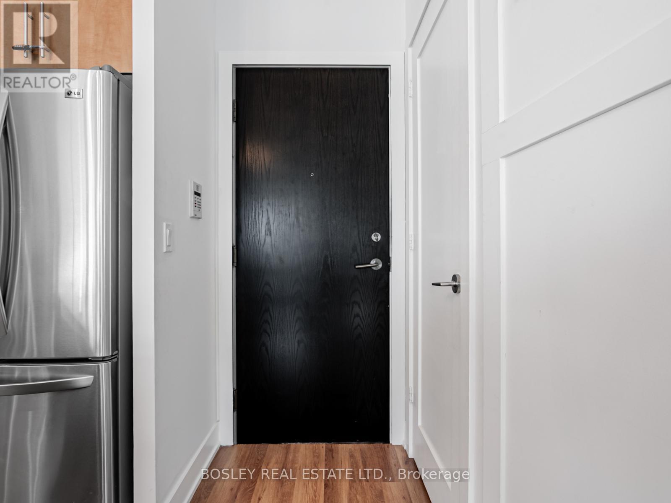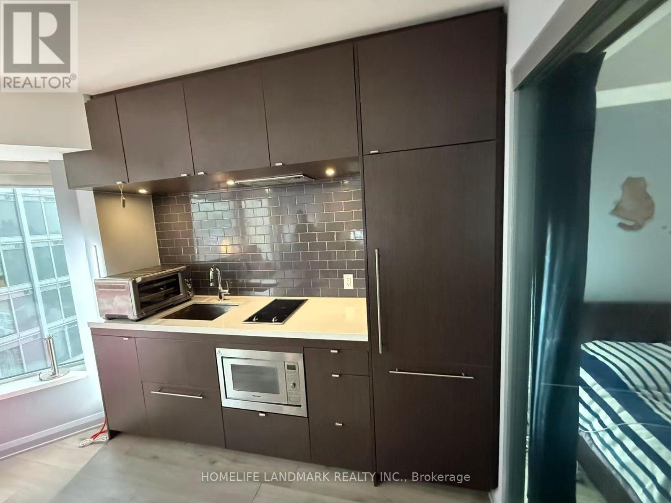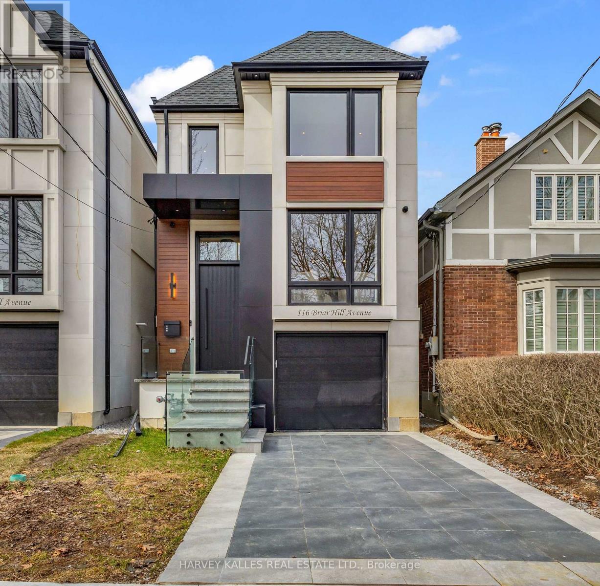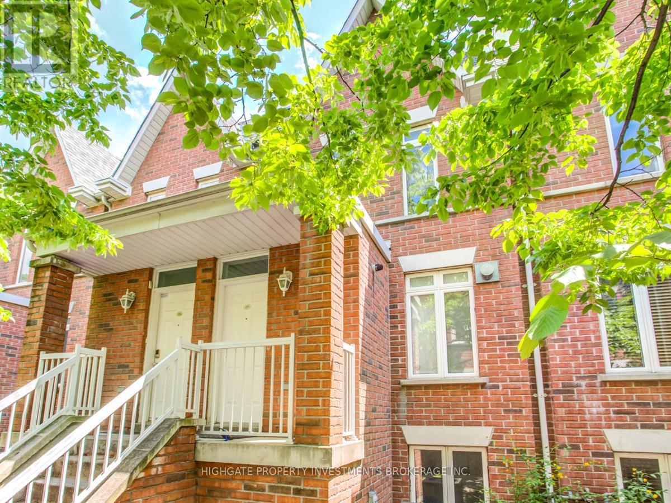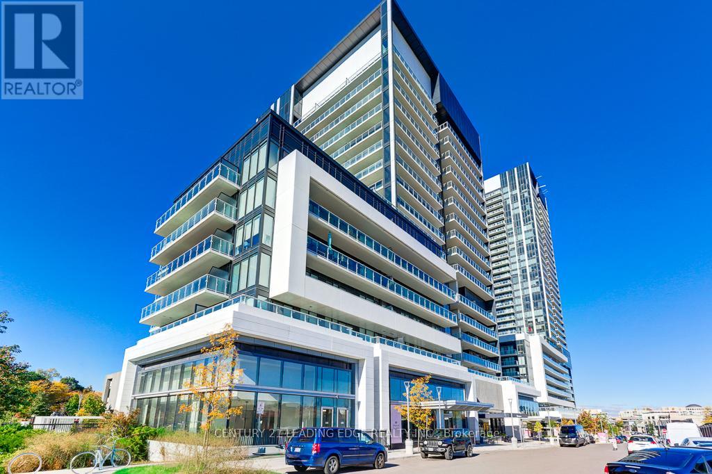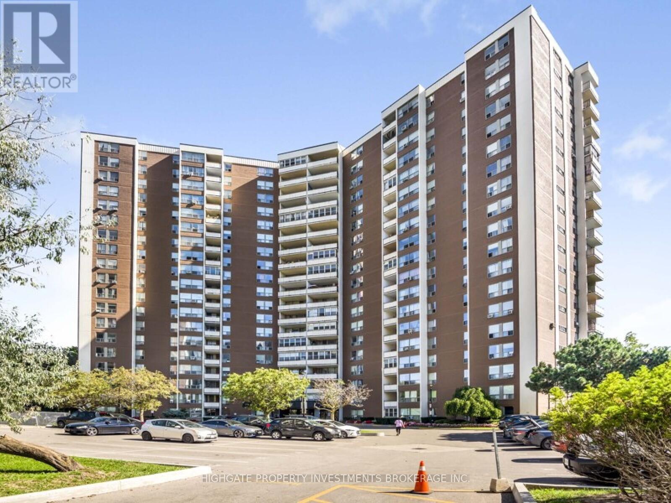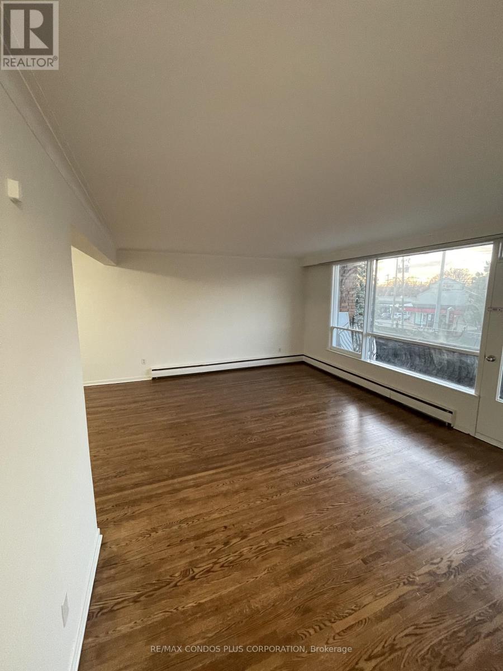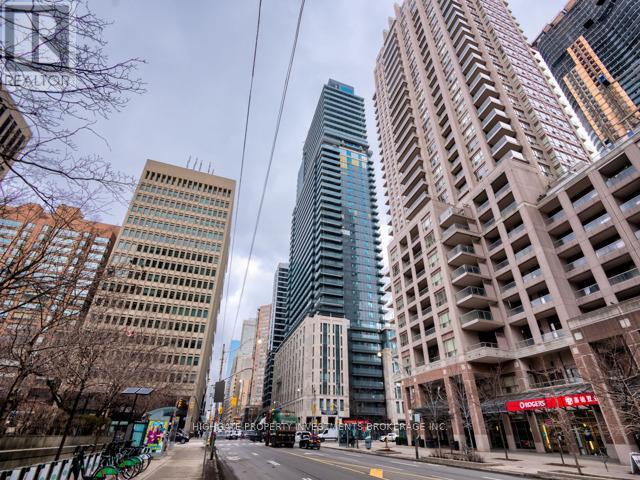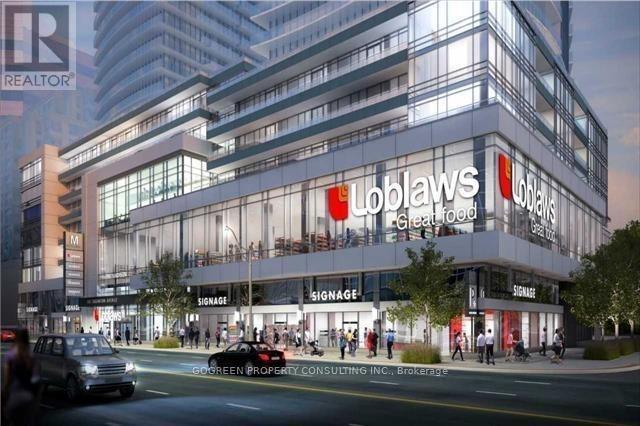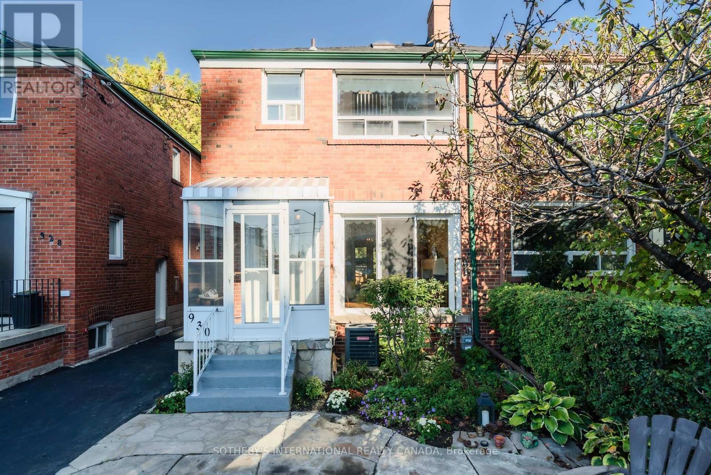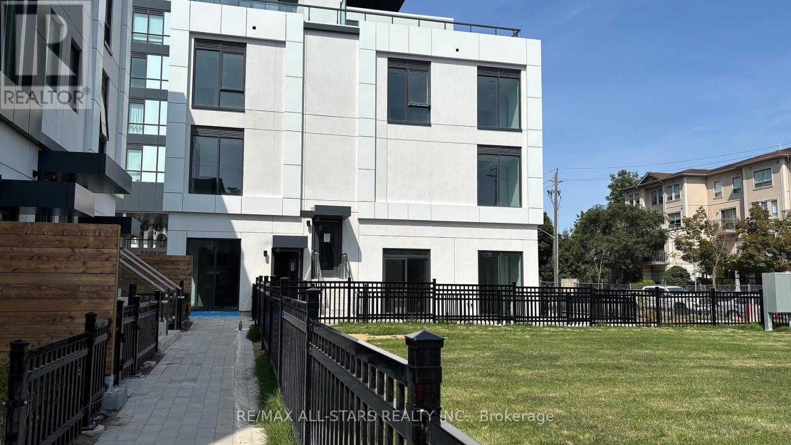2410 - 120 Homewood Avenue
Toronto, Ontario
Experience urban living at it's finest in this beautifully furnished apartment, featuring a smart, comfortable layout and stunning west-facing views. Perched on the 24th floor of a well-maintained building, this suite offers both style and convenience - with a grocery store right on the main level. Nestled in a vibrant area rich with culture and amenities, you'll be just steps from scenic parks and trails, top-rated restaurants, lively nightlife, the University of Toronto, and multiple transit options. Enjoy access to the Verve's impressive amenities, including a fully equipped gym, elegant part room, and a gorgeous outdoor pool. This thoughtfully renovated unit features an enclosed den - perfect as a guest room with a convertible sofa, a home office, or a creative studio space. The building's 24-hour concierge and security team are known for their friendliness and reliability. Internet is included; utilities are extra; parking is available! Available immediately - book your viewing today! (id:24801)
Bosley Real Estate Ltd.
1911 - 155 Yorkville Avenue
Toronto, Ontario
Chic Downtown Living W/World Class Amenities At Your Doorstep in the Heart of Yorkville! This Luxurious Pied-Aterre Is Located Near Some Of The Best Shopping And Restaurants Toronto Has To Offer. Lovely Bay Window, Sliding Glass Doors, Wood Floors And Built-In Appliances. The Building Has 24 Hr Concierge, Gym And Party Room. Steps To Transit, U Of T, Rom And More. (id:24801)
Homelife Landmark Realty Inc.
116 Briar Hill Avenue
Toronto, Ontario
Prime Allenby Presents A Breathtaking 2-Storey Custom Home, Perfectly Crafted for Sophisticated Living! Showcasing A Beautifully Designed Layout, The Main Floor Features An Elevated Dining/Living Room Overlooking The Open-Concept Chef's Eat-In Kitchen, Complete With A Large Island, Breakfast Bar, Breakfast Area, And Top-Of-The-Line Appliances. Plus, An Elegantly Appointed Family Room That Includes A Beautiful Electric Fireplace Feature With Custom Built-Ins And Expansive Walkout To Deck And Landscaped Yard. Upstairs, Your Primary Suite Awaits With Exquisite Custom Features, Creating A Retreat-Like Atmosphere With A Homey Feel, A Sumptuous Ensuite, And A Walk-In Closet, Plus Three Additional Sizable Bedrooms With Ensuites And An Upper-Level Laundry Closet. The Lower Level Adds Another Layer Of Living Space With Heated Floors, A Large Entertainers Rec Room With Wet Bar And Walkout, Plus A Second Laundry Room, And Access To The Built-In Garage. Bonus Features Include Epoxy Floors In Garage, Heated Interlocked Driveway, Gas Line For BBQ and Firepit, Control 4 Home Automation System For Built-In Speakers, Thermostat, And Smart Home Controls. Perfectly Located Between Avenue And Yonge, Just Moments Away From LPCI, NTCI, Allenby Junior Public School, Shopping, Trendy Restaurants, Parks, Trails - You Name It, There Is Something For Everyone! This Home Is Something Special And Must Be Seen! (id:24801)
Harvey Kalles Real Estate Ltd.
2805 - 12 Sudbury Street
Toronto, Ontario
Absolutely Beautiful King West Village 3 + 1 Bed 4 Bath Townhome Avail for rent Dec 2. Newer Floors Through-Out. Located In One Of The Best Downtown Areas On The Quite Sudbury Street Just West Of Trinity Bell Woods Park. This Property Features A Gorgeous Skyline View From The Master Bedroom Terrace, An Upgraded Modern Kitchen, Large Basement Family Room Can Be Enjoyed As Another Bedroom, Private 1 Car Garage With Direct Access Into The Basement. (id:24801)
Highgate Property Investments Brokerage Inc.
330 - 20 O'neill Road
Toronto, Ontario
STUNNING , Luxury 1 year New, Rare Corner Unit; filled with TONS OF NATURAL SUNLIGHT! State of the Art Building with the Beverly Hills Vibes located at the Shops of Don Mills, 1+1 bedroom, Approx. 700 sq ft. Imagine surrounding yourself with bright Windows with views of the skyline and Tree Tops. Step out to Premium shops and restaurants, VIP movie theatre, steps to the Botanic gardens, Ravine trails and more. This over sized condo offers cosmopolitan living with 9' ceilings, granite counters, marble bathroom floor, Miele B/I appliances, High end laminated flooring, 2 walk outs to the Balcony, freshly painted through-out, custom 2-tones blinds. Enjoy 24 hr concierge, Roof top out door pool, bar lounge, hot tub, BBQ area, gym, party rooms ideal to rent for personal gatherings), Indoor pool, gym and saunas with a walk-out to another lounge area, Mins to the DVP and down town. Everything in one spot! Enjoy a quality life style! (id:24801)
Century 21 Leading Edge Realty Inc.
1414 - 60 Pavane Linkway Road
Toronto, Ontario
Bright & Spacious 3Br Unit Nestled In Flemingdon Park W/ 1,200+ Sq Ft Of Living Space! Convenient Location Close To Transit, Shops, Schools, Parks & Trails. Access To Hwy Dvp/401. Large Closet Space In All Bedrooms, Ample Kitchen Storage, Sizeable Living & Dining Room & Sunroom W/ New Laminate, Wood Paneling & Bamboo Blinds, Perfect To Enjoy The Stunning Views All Season! (id:24801)
Highgate Property Investments Brokerage Inc.
3rd Flr - 351 Palmerston Boulevard
Toronto, Ontario
Stunning 3rd Floor Unit In the Annex with 1 Bed, 1 Bath. Freshly Painted. New Flooring. Updated Kitchen With New Backsplash, New Stove, New Fanhood. Bathroom Recently Updated. Large Living/Dining Rooms With Sloped Roof, Large Window, Laminate Flooring & Den/Dining Nook. Kitchen Features L-Shaped Counter, Vinyl Flooring, Butcher Block Island, Pantry Storage & Walk-Out To Small Balcony. Modern Bathroom With Extended Frameless Glass Enclosed Shower, Vanity With Stone Countertop & Tile Flooring. Large Bedroom With Additional Space For Desk - Perfect For Working From Home. Gas & Water Included. Parking Included. Washer & Dryer On Site In Bsmt - Coin Op. (id:24801)
Highgate Property Investments Brokerage Inc.
3 - 449 Wilson Avenue
Toronto, Ontario
Available from Feb 1st 2026! Location and Value: 5-10 min walk to Wilson Subway - Extra-large and bright 3-bedroom plus den unit with 2 full bathrooms and 2 parking spots! Walking Distance to Wilson Subway, Quick access to Hwy 401, Bus stop at your doorstep with service every 2 min. Costco, Home Depot, No Frills, Banks, and Schools, York University! Champlain Parkette with playground and Tennis Courts just down the street! Available for Immediate Possession. (id:24801)
RE/MAX Condos Plus Corporation
618 - 955 Bay Street
Toronto, Ontario
Client RemarksStunning 1 Bed, 1 Bath Premium & Modern Finishes. Open Concept. Beautiful Colour Scheme W/ Elegant Design. Master W/ Dbl Mirrored Closet, Soft Plush Hardwood & Glass Doors. Modern Kitchen W/ B/I Fridge & Dw, Backsplash, Track Lighting & Ample Cabinetry. W/R W/ Large Vanity, Full-Sized Bath & Storage Space. Living W/ W/O To Balcony, Nook - Perfect For Desks & Computer, Hardwood. Premium Location! (id:24801)
Highgate Property Investments Brokerage Inc.
3206 - 89 Dunfield Avenue
Toronto, Ontario
Best Midtown Location. 1+1 Den, 600Sf+40 Balcony, 9- Ceiling. Open Concept, Modern Finish, Hardwood Thru. Practical Layout. Lake View From Balcony. State Of Art Amenities. Flagship Loblaws . LCBO, Orange fitness, CAFE On Ground Floor. 3 Mins Walk To Subway Station/LRT, Eglinton Shopping centre and restaraunts. 24Hr Concierge. (id:24801)
Gogreen Property Consulting Inc.
930 Eglinton Avenue E
Toronto, Ontario
This is a truly rare and exceptional opportunity to acquire a solid 3 bedroom plus loft semi-detached home in the highly sought-after Leaside community. This property boasts a self contained basement apartment with separate rear entrance, offering immediate rental income potential. Adding to its immense value is an ultra-rare 18 x 38 four-car garage, a true luxury in urban living. This impressive structure is fully equipped with water, drain, and an electrical panel, making it ideal for car enthusiasts, hobbyists, or even as a potential workshop. Recent upgrades include a new shingles installed in 2023, ensuring peace of mind for years to come. The property also benefits from legal front pad parking, a highly desirable feature in this vibrant neighbourhood. This home presents a fantastic opportunity to customize and add significant value in one of Toronto's most desirable areas. Don't miss out on the chance to make this unique Leaside property your own or enjoy as is! (id:24801)
Sotheby's International Realty Canada
Th 5 - 16 Greenbriar Road
Toronto, Ontario
Enjoy This Expansive 3 Bedroom Plus Den Condo Townhouse With Huge Terrace For Entertainment In The Heart Of Bayview Village! This Unit Comes With A Thoughtfully Designed Layout To Maximize Your Living Areas To Make The Townhouse Your Own Personal Sanctuary. Be The First To Live In This Brand New Townhome In One Of The Best Neighbourhood In Toronto. The Building Features Exceptional Amenities Including Concierge, Gym, Party Room, & Lounge, Rooftop Terrace With BBQ's, And A Pet Spa (building amenities currently under Construction). Conveniently Located Close To Bayview Village Mall, Loblaws, Rean Park, Banks, LCBO, Restaurants And TTC. Close Proximity To North York General Hospital + East Access To The 401. **Need AAA Tenants. No Pets, Or Smoking** Tenant Pay Utilities. **Dont Miss!** (id:24801)
RE/MAX All-Stars Realty Inc.


