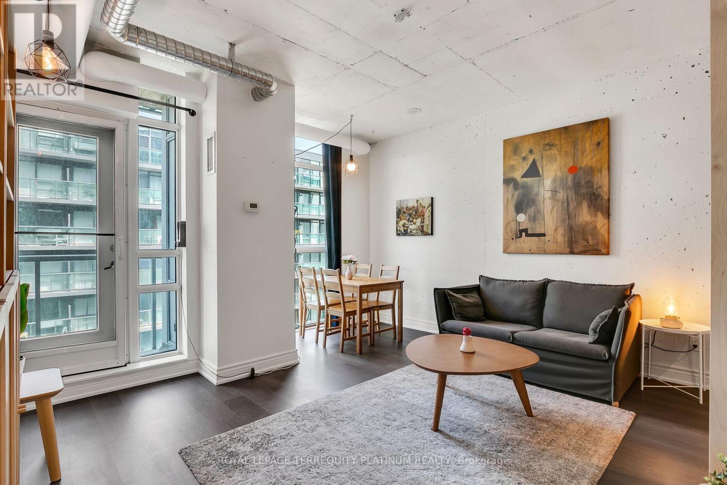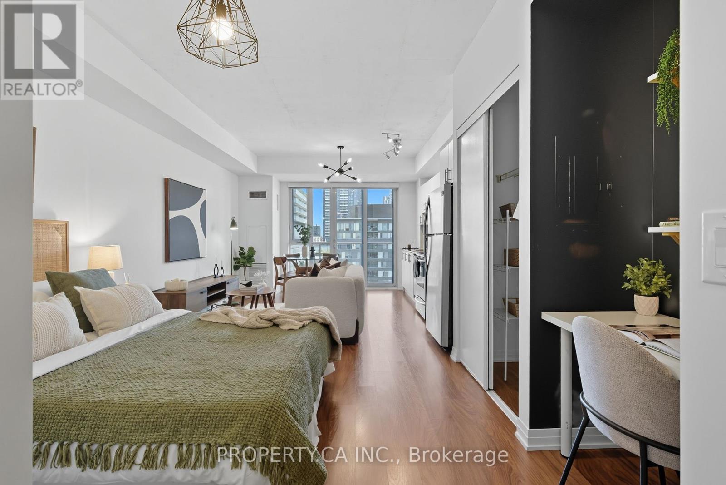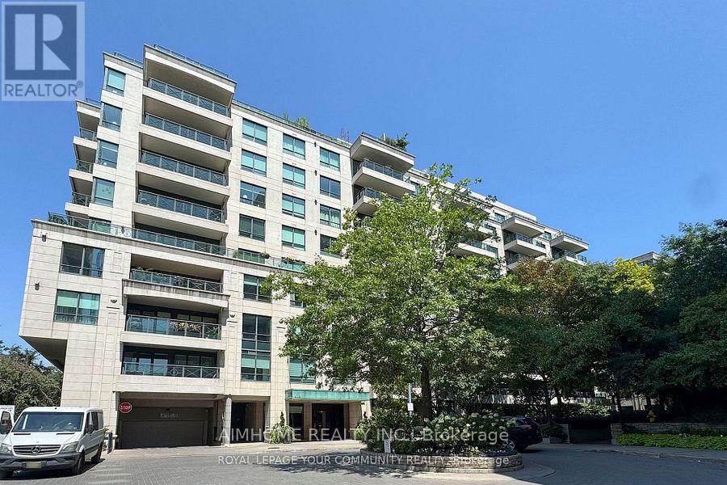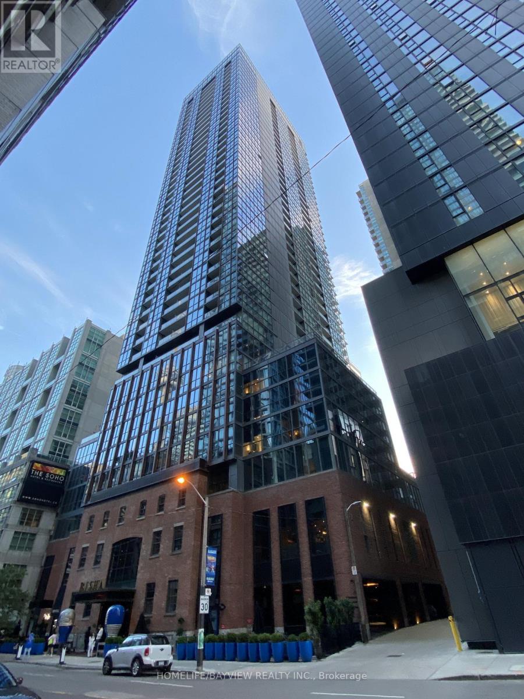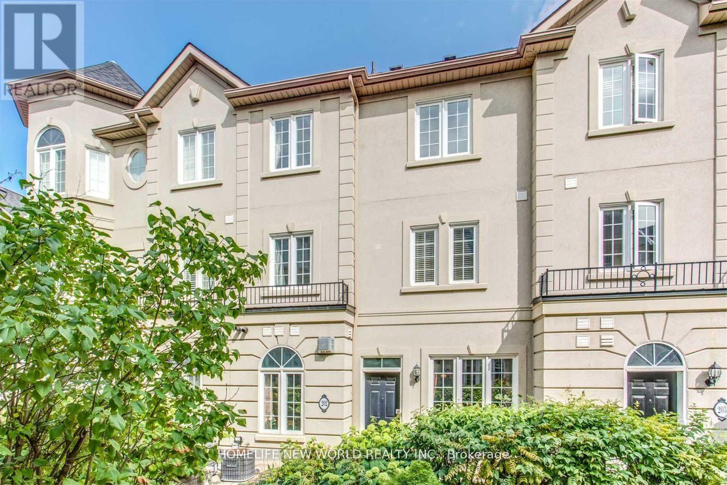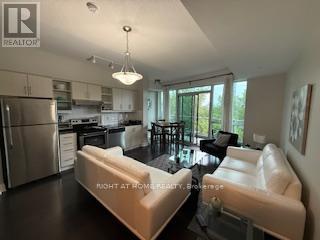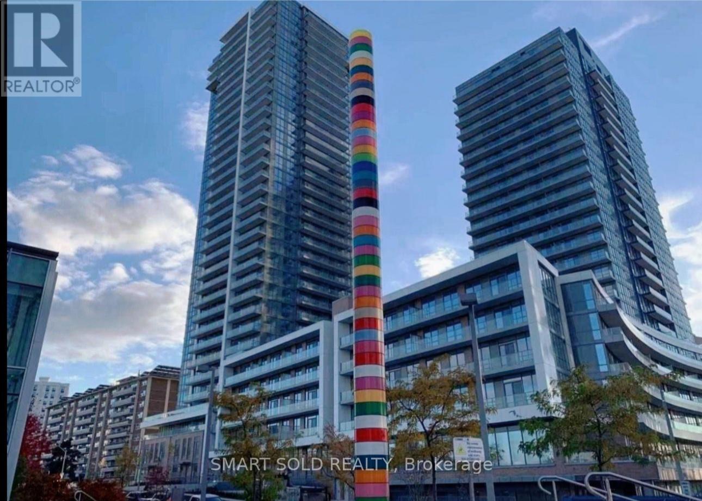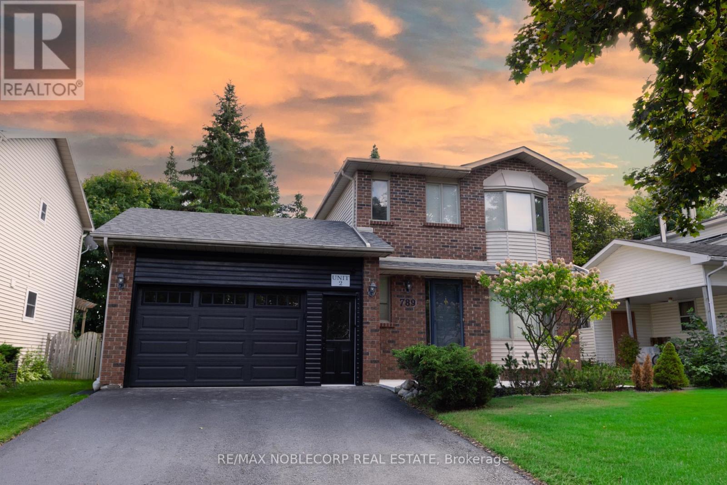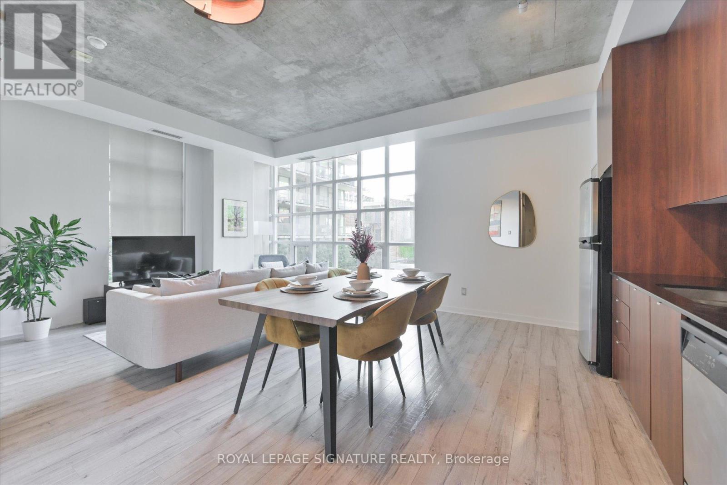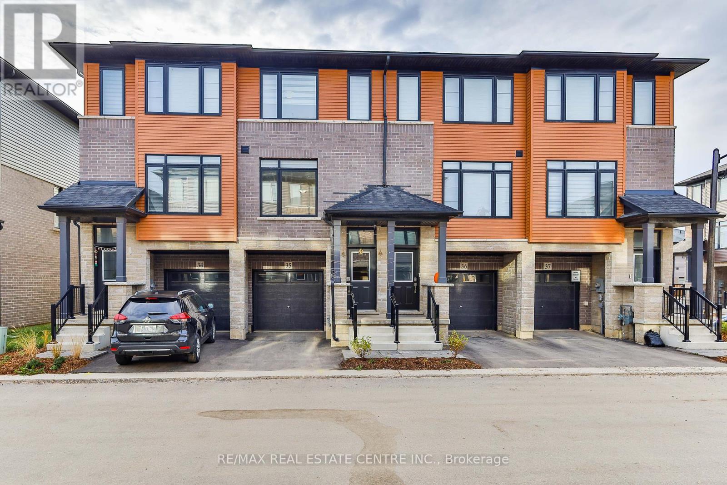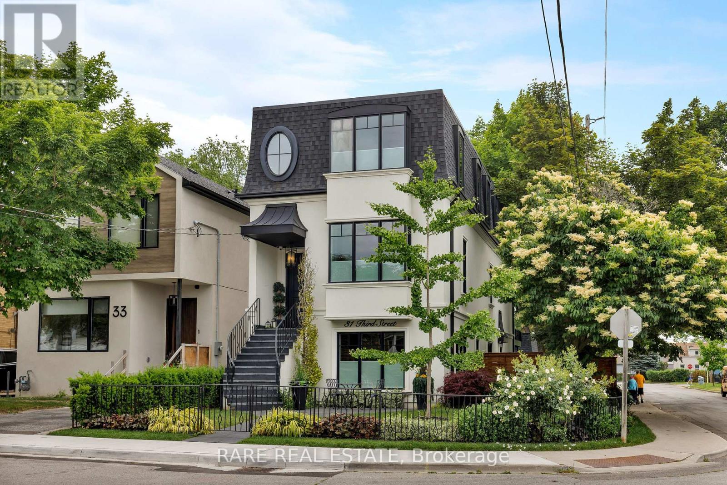1606 - 150 Sudbury Street
Toronto, Ontario
True Loft Living at Westside Gallery Lofts in Prime Queen West! Where Little Portugal meets Liberty Village, this stylish condo puts you in the middle of Toronto's most dynamic west-end neighbourhoods. Just steps to local landmarks like The Drake Hotel, The Gladstone, Trinity Bellwoods Park, plus endless cafes, galleries, boutiques, and nightlife. Transit, the GO Train, and major routes are all close by, making commuting simple. Inside, enjoy soaring 9+ ft exposed concrete ceilings, an open-concept living/dining space with a walkout to your balcony, and a large bedroom retreat. The modern kitchen features stainless steel appliances and granite counters.Building amenities include a fully equipped gym, meeting room, guest suites, and visitor parking. (id:24801)
Royal LePage Terrequity Platinum Realty
720 - 25 Cole Street
Toronto, Ontario
Bright, stylish, and smartly designed, this 442 sq. ft. studio offers modern living with no wasted space. Floor-to-ceiling windows showcase a sunny Eastview, while a 77 sq. ft. private balcony extends your living outdoors. Inside, enjoy a sleek 4-piece bathroom, two closets for ample ensuite storage, full-sized stainless-steel stove and fridge-freezer - rare in studio living - and ensuite laundry. One titled parking space and storage locker add everyday convenience. The building elevates your lifestyle with 24/7 security concierge, a gym, recreation & party rooms, plus a rooftop garden with BBQs. In Toronto's revitalized Regent Park, you're steps to the Pam McConnell Aquatic Centre, Regent Park Athletic Grounds & Community Centre, local cafés, and eateries. Located just 12 minutes by streetcar to Yonge-Dundas and 3 minutes to the DVP this home perfectly balances comfort, community, and connectivity. Building Amenities Include: Well equipped gym; guest suites; party and rec' rooms; rooftop garden patio w/BBQs; visitor parking and 24 hour security concierge. (id:24801)
Property.ca Inc.
710 - 20 Scrivener Square
Toronto, Ontario
'Thornwood' In Rosedale;665 Sf; Oversized Full Width Balcony Overlooking Beautifully Landscaped Garden; 9-Ft Ceiling; Natural Maple Laminate Flooring; Marble Bathroom; Deep Soaker Tub; Elegant Building & Neighborhood; Valet Parking; 24-Hr Concierge; Steps To Subway & Park; Lcbo Flagship Store (id:24801)
Aimhome Realty Inc.
1315 - 88 Blue Jays Way
Toronto, Ontario
Luxury Living at Bisha Hotel & Residences. Talk about the perfect balance of prime locale, highly coveted building and a spacious well appointed 1+den unit! Boasting 9' ceiling, floor to ceiling windows, wide layout, open concept & practical floor plan. Bedroom has a large closet and glass sliding doors. Designated den area with windows surround offers natural light and airiness- a treat to work from home! Featuring sophisticated modern interiors & high end finishes: integrated appliances, open concept floor plan and laminate flooring t/out. Roller blinds. Amenities: Fitness Centre & Infinity pool, business centre, meeting rooms, private residents lounge & wet bar. Kost rooftop bar & lounge, Akira Back restaurant. In the heart of the action, short walk/zip across King Street car to financial district, steps to PATH. Surrounded by theatres- TIFF, Scotiabank, Princess of Wales, Royal Alexandra, Roy Thompson Hall. (id:24801)
Homelife/bayview Realty Inc.
204 - 11 Everson Drive
Toronto, Ontario
This stunning 3-bedroom, 3 washroom renovated townhouse, offers the perfect blend of comfort and convenience. Nestled in a vibrant North York neighborhood, this spacious home features modern finishes, ample natural light, and two parking spots. The area is highly sought-after for its proximity to top-rated schools, making it ideal for families. You'll also enjoy easy access to public transit, including the Sheppard-Yonge subway station, and a variety of dining, shopping, and entertainment options at nearby Yonge Street and Bayview Village. A perfect urban oasis in a thriving community! (id:24801)
Homelife New World Realty Inc.
302 - 160 Vanderhoof Avenue
Toronto, Ontario
View of ravine and green space, 1 bedroom plus den, one parking and one locker, 649sf + 93sf balcony, Laminate flooring, SS appliances, steps to TTC and shops, restaurants, future LRT Line (id:24801)
Right At Home Realty
1208 - 36 Forest Manor Road
Toronto, Ontario
Spacious Split Layout 2 Brs With 2 Full Baths, 1 Parking And 1 Locker Included!! Freshco Supermarket Downstairs!!! Spacious 780 Sqft open concept living & dining. Modern kitchen and beautiful integrated appliances. Amazing amenities -pool/gym/game rm...subway/ttc at doorstep. Fairview mall, T&T supermarket, school, public library, community center and easy access to 401/404 & more. (id:24801)
Smart Sold Realty
1606 - 181 Dundas Street E
Toronto, Ontario
Spacious 1+Den In The Heart Of Downtown Toronto! Efficient Layout With Enclosed Den And Sliding Door, Perfect For A 2nd Bedroom, Home Office, Or Guest Space. Open-Concept Living/Dining Area With South Exposure Windows Offering Natural Light All Day With City Views. Functional Kitchen With Stainless Steel Appliances, Ample Storage, And Modern Design. Conveniently Located To Toronto Metropolitan University, Dundas Square, Eaton Centre, TTC Transit, And All The Best That Downtown Lifestyle Has To Offer. Ideal For Investors Or End-Users Seeking Flexible Space, Comparatively Low Maintenance Fees, And Strong Rental Potential. (id:24801)
Meta Realty Inc.
789 Candaras Street
Innisfil, Ontario
Welcome to this beautiful, newly renovated, never-lived-in 1 bedroom, 1 bathroom legal basement apartment located in the sought-after community of Alcona, Innisfil! This modern unit features a bright open-concept layout, a brand new kitchen with stainless steel appliances, and a private separate entrance for added convenience. Highlights include: Spacious living/dining area with pot lights and modern finishes, contemporary kitchen with quartz countertops and new cabinetry, large bedroom with ample closet space, stylish 4-piece bathroom with modern fixtures, large shared laundry space and more! Driveway parking available. Situated in a quiet, family-friendly neighbourhood, this home is just minutes from shopping, schools, parks, Lake Simcoe beaches, and Hwy 400 for an easy commute. Extras: Tenant responsible for portion of utilities (30%). NO PETS & NO SMOKING. (id:24801)
RE/MAX Noblecorp Real Estate
305 - 23 Brant Street
Toronto, Ontario
Live in Style at Quad Lofts King Wests Best Kept Secret! Step into over 860 sq ft of bright, open living right in the heart of downtown. This spacious 1+den loft at Quad Lofts is tucked away in a quiet courtyard, yet only steps to King, Spadina, and Adelaide. With soaring 10-ft ceilings, huge floor-to-ceiling windows, and polished concrete floors, this loft mixes cool industrial vibes with modern comfort. The sleek kitchen has built-in appliances, lots of storage, and a stylish backsplashperfect for cooking, entertaining, or winding down after a busy day. The oversized den has sliding doors and is fully encloseduse it as a second bedroom, office, or guest room. This flexible layout adapts to your lifestyle and gives you room to grow. Outside your door, enjoy a vibrant community Nutbar cafe and Othership wellness studio are just around the corner, St. Andrews Dog Park is across the street, and the TTC is at your doorstep. With top walk, bike, and transit scores, youre connected to everything. Underground parking is included. Whether youre a first-time buyer or a busy professional, this is your chance to own in one of King Wests most sought-after buildings. (id:24801)
Royal LePage Signature Realty
35 - 461 Blackburn Drive
Brantford, Ontario
Spectacular 3+Den Freehold Townhouse in the heart of West Brant! Offering 1,507 sq. ft. with 2.5 baths, this home features a bright open layout with 9-ft ceilings, laminate floors, upgraded kitchen with quartz counters & stainless steel appliances, main-level laundry, and a versatile ground-level den with garage entry. The garage boasts a brand-new epoxy floor & EV charger. Enjoy a private patio, spacious primary with walk-in & ensuite, plus energy-efficient upgrades including heat pump, tankless water heater & high-efficiency furnace. Ideally located close to schools, parks, trails, shopping, and all amenities in this fast-growing community. (id:24801)
RE/MAX Real Estate Centre Inc.
31 Third Street
Toronto, Ontario
A stunning work of art. A custom home, built with a passion for design and architecture, and attention to every detail. Situated on a majestic corner lot with picturesque landscaping, wide backyard, views of the water and steps to the waterfront parks and Lake Shore shops. Fully custom home with 3,672 sqft above grade space, no basement, 9 foot ceilings on all levels and 5 above grade bedrooms. A home where luxury and warmth come together. Every inch of this home has been masterfully curated with the finest quality finishes and technologies, creating a space that is both breathtaking and inviting. Fully open main level with floating wood and glass staircase that fills the room with sunlight. Designer kitchen with a massive 10 ft kitchen island, and 5 foot Galley Kitchen workstation sink with triple faucets. Double door walk out to the covered terrace overlooking the backyard gardens. Luxurious and relaxing primary suite with views of the sunrise over the water and a walk out to the terrace set within the treetops. Complete with his walk-in closet and her walk-in dressing room with custom wall to wall cabinets and makeup vanity. The backyard's professionally designed landscaping envelops the home in natural beauty and privacy, a cottage setting in the city. The garage completes the outdoor entertaining with a cabana bar glass garage door and rough in mini kitchen. Rough-in kitchen on lower level for in-law suite. An abundance of features and technology for comfortable everyday living and elevated entertaining. Hi-Velocity heat/cool air system with 4 thermostat control zones (1st floor, 2nd floor, 3rd floor, Principal suite). 6 zone in-floor radiant heating on ground level and full bathrooms. Voice & phone controlled smart home integration with custom Lutron lighting control system and Sonos sound system. 3 Samsung 65 inch Frame TVs integrated into the fireplace walls with Sonos play bars. See full feature list. Dressing room can be converted back to the 5th bedroom. (id:24801)
Rare Real Estate


