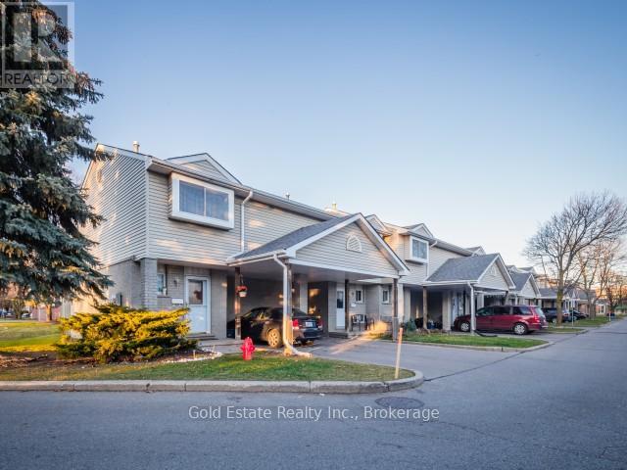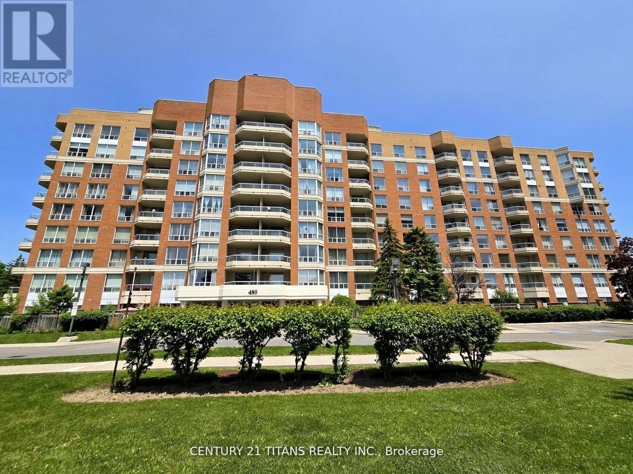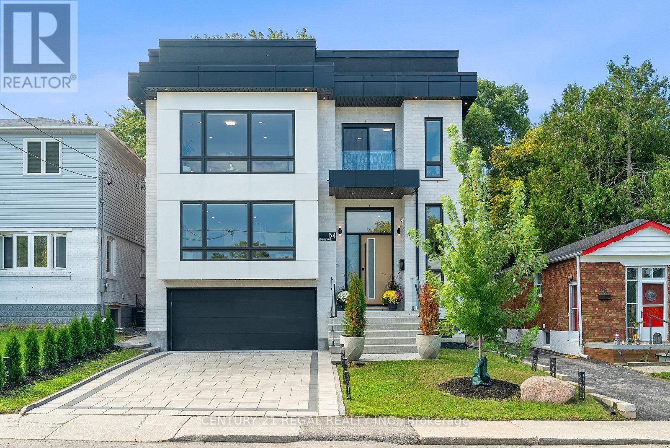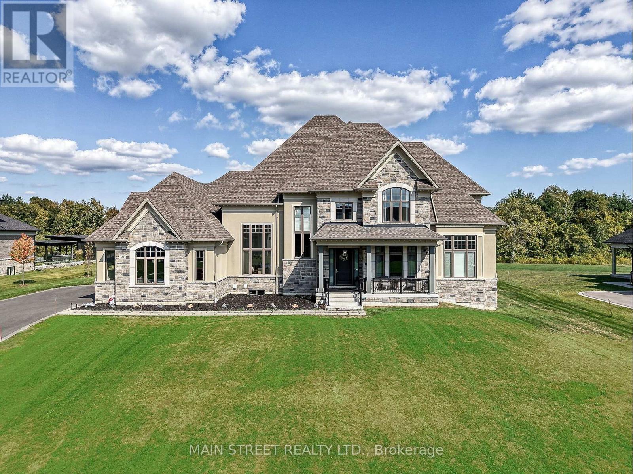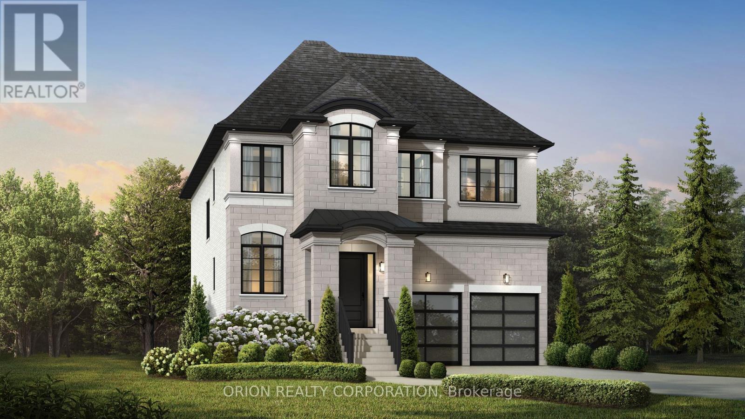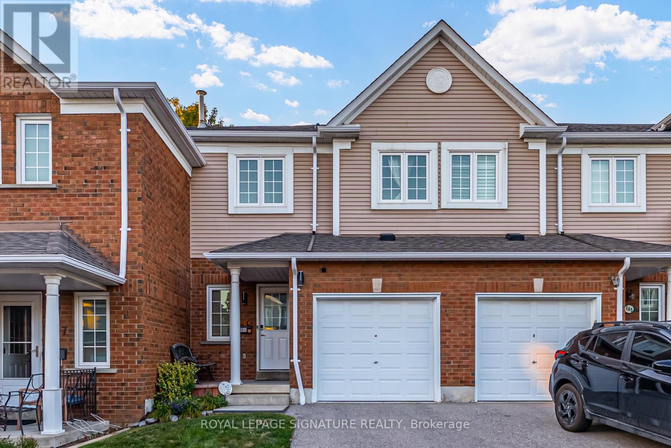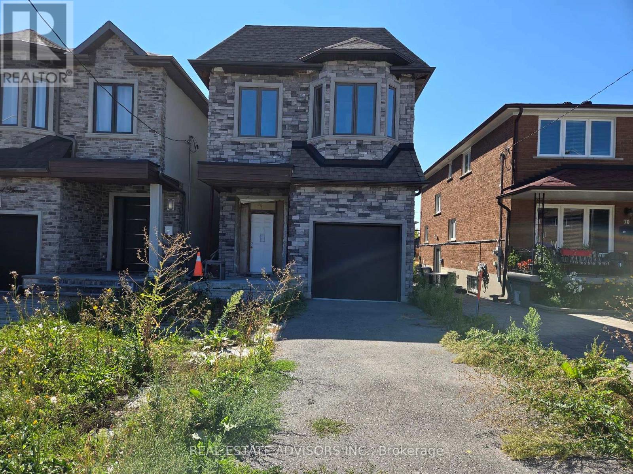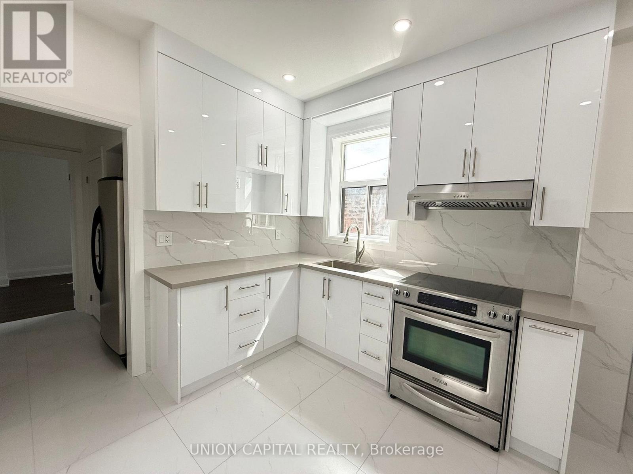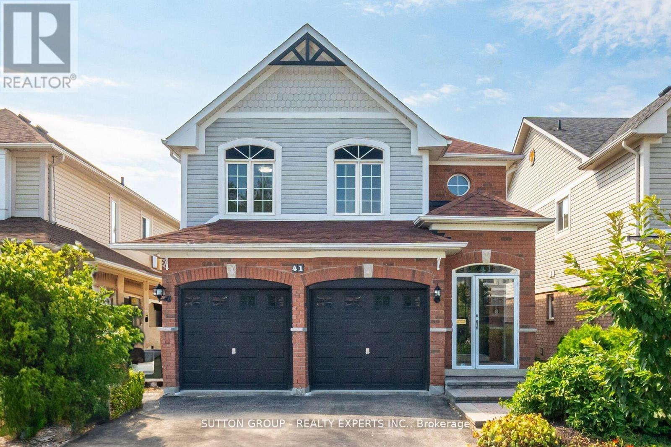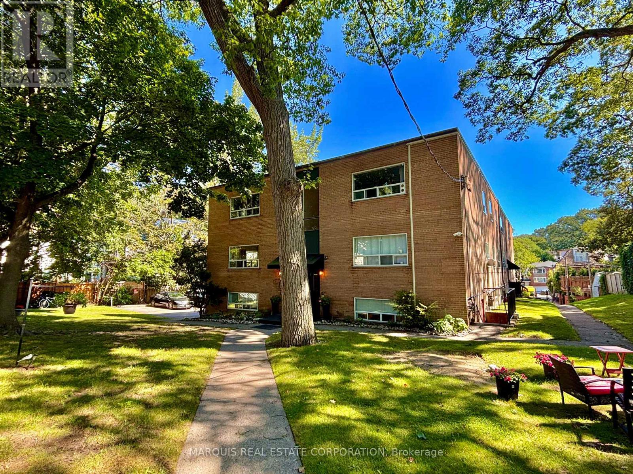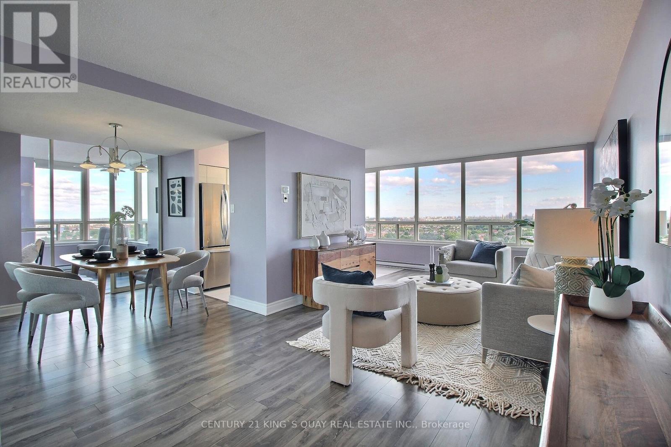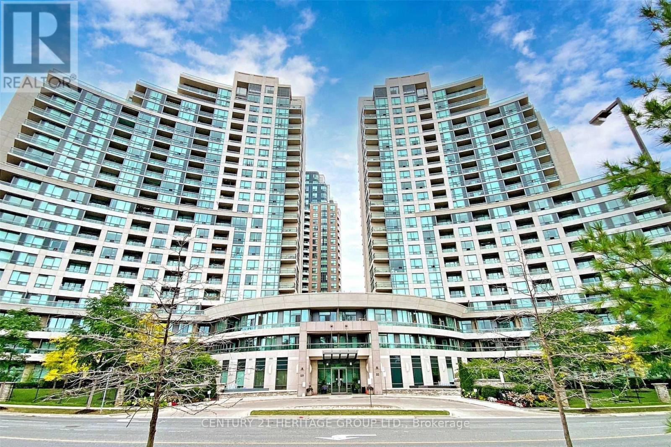1 - 125 Sekura Crescent
Cambridge, Ontario
Welcome to this beautifully fully renovated, carpet-free townhome offering a bright and open-concept layout filled with charm and practicality. The main floor features a modern kitchen with stainless steel appliances and a sleek backsplash, flowing seamlessly into the living and dining areas. Step through the sliding glass doors to your private backyard patio perfect for BBQs, outdoor seating, or even a small garden. Upstairs, the spacious primary bedroom provides a comfortable and inviting retreat. The fully finished basement adds valuable living space, ideal for a home office, media room, or play area. Amazing Location close to Cambridge shopping mall, restaurant, grocery and Hwy 401 Located in a vibrant and well-connected community. (id:24801)
Gold Estate Realty Inc.
716 - 480 Mclevin Avenue
Toronto, Ontario
This spacious and conveniently located 2-bedroom, 2-washroom condo offers a bright living and dining room with W/O to balcony, complemented by exceptional storage, including a large walk-in closet in the Primary bdr, which features a 4-piece ensuite bathroom. Residents can enjoy an unobstructed east-facing view from both the rooms and the balcony, bringing in ample natural light. Situated in a quiet family neighborhood, this condo is steps away from T.T.C, schools, a community recreation center, a library, a mall, places of worship, and medical center. In addition, it's just minutes from Highway 401, University of Toronto Scarborough Campus, Centennial College, and a hospital, The building also offers shared premium amenities, including a gym, an indoor swimming pool, a hot tub, a sauna, a large party hall and tennis courts, and gated community security with 24-hour surveillance, making this home a comfortable and well-connected choice for families and professionals. (id:24801)
Century 21 Titans Realty Inc.
84 Bexhill Avenue
Toronto, Ontario
WELCOME TO 84 BEXHILL AVE! Step into this Luxurious 5 Bedroom/5 Bathroom Custom Built Home in the City of Toronto with a Double Car Garage! Enjoy over 4800sq.ft of living space! Enter this massive open concept modern home w/soaring 12ft. ceilings on the main floor, back walk-out nearing floor to ceiling windows/opening to the patio, wired built-in speakers inside/outside the home for entertaining. A Dream Chefs Kitchen with High End MIELE appliances, massive 13ft waterfall quartz center island and backsplash. Open Concept main floor level features a gas fireplace, dining area, powder room and 2 additional Den/Office spaces above ground. Enjoy an Extra Level of space w/a Raised Floor to the family room in this open concept space. Walk up to the 2nd Level w/5 BEDROOMS and large sky lights above the Open Riser Staircase providing natural sunlight with sleek glass panel railing system adds to this upscale modern look. A Master Ensuite w/true hotel-like retreat feel of relaxation w/ Walk-out Balcony to enjoy your reading/coffee in the AM, His/her Closets and a Walk-in closet. The Master 6pc Ensuite Bathroom entails a free-standing tub, double sinks and double rainfall shower heads. 2nd Bdrm features a juliet balcony and large closet. 3rd bdrm features floor to ceiling windows and a large closet. 4th and 5th bedrooms are also impressive with large windows for space. Skylights also featured in the bathroom and large 2nd floor laundry room w/custom cabinetry storage and large linen closet.The Basement is the ultimate space with Rec/Gym space that is a must see! The Basement has another Bedroom w/massive Walk-in Closet,4pc Bathroom and a convenient walkout to the privacy fence and fully landscaped backyard.This home has been carefully designed and no expenses spared. Stunning property close to schools, hospitals, grocery stores, parks, hwy's, TTC and more! (id:24801)
Century 21 Regal Realty Inc.
21 Dexshire Drive
Ajax, Ontario
Experience elevated living in this 5,000+ sq. ft. custom-built estate, perfectly set on a prestigious ~1-acre lot backing onto the renowned Deer Creek Golf Course. Thoughtfully designed with 6 bedrooms, 7 bathrooms, and 3 kitchens, this residence blends timeless elegance with state-of-the-art technology. The main floor primary retreat showcases two expansive walk-in closets and a spa-inspired ensuite with freestanding tub, oversized shower, and integrated Sonos sound. A main floor nanny/in-law suite is a private haven for family or guests. At the heart of the home, the chef's kitchen boasts Wolf induction cooktop and double ovens, oversized SubZero refrigerator and freezer, Cove dishwasher, built-in microwave, and an oversized island. A walk-in pantry, dedicated coffee bar, and sunlit breakfast area complete this culinary masterpiece. Walk out to a covered patio with Sonos speakers, overlooking manicured grounds with irrigation and a fire pit. The main level also showcases an open living room with soaring 22-ft coffered ceilings and gas fireplace, a formal dining room, private office, oversized mudroom with garage access, and laundry. The lower level is designed for unparalleled entertaining and wellness, boasting 9-foot ceilings, heated floors, a designated gym, a pre-wired theatre or golf simulator room, a spacious recreation space with designer kitchenette/bar, and abundant storage. A private basement apartment with separate entrance includes a full custom kitchen, bedroom with walk-in closet, 5-piece bath, laundry, living room, and office, offering luxurious multi-generational living. Smart home features include Sonos sound, UniFi extenders, custom window coverings, motorized roller shades, and full security system. Exterior highlights feature a 3-car garage, dual furnaces & A/Cs, professional landscaping, and expansive outdoor living spaces. This rare offering combines luxury, technology, and family function in one of the areas most coveted settings. (id:24801)
Main Street Realty Ltd.
1778 Appleview Road
Pickering, Ontario
Build your dream home on a rare 48' x 199' lot with the confidence of an award-winning builder renowned for exceptional craftsmanship and innovation. Choose from a selection of thoughtfully designed floor plans, including a FlexHouze layout option that allows you to tailor the space to your family's lifestyle. Each home showcases elegant architectural details and high-end finishes, from soaring ceilings to premium flooring and gourmet kitchens. Marshall Homes' signature quality means meticulous attention to design, energy efficiency, and lasting value. Whether you prefer a contemporary look or a more traditional style, the builder's customizable plans ensure your home is as unique as you are. This is an extraordinary opportunity to create a one-of-a-kind residence on an oversized lot in a sought-after community. Work directly with Marshall Homes to personalize finishes, select upgrades, and enjoy a seamless building experience backed by award-winning service. (id:24801)
Orion Realty Corporation
166 - 10 Bassett Boulevard
Whitby, Ontario
~Watch Virtual Tour~ Desirable S-P-A-C-I-O-U-S townhome in the heart of Pringle Creek! Lovingly maintained and thoughtfully upgraded, this home is perfect for families seeking comfort and convenience. Inside, you'll find quality finishes throughout premium hardwood and luxury vinyl flooring, an upgraded kitchen with organizers and abundant cabinetry, plus updated electrical and smart-home wiring for modern living. Upstairs, three generously sized bedrooms and a full bathroom provide plenty of space for the whole family. The basement, currently set up as a home gym, remains unspoiled and ready for your personal touch whether it's a future rec room, office, or workout space Enjoy stress-free living in a prime location close to schools, parks, public transit, Pringle Creek Market, M&L Motors Café, groceries, Walmart, Canadian Tire, the rec centre, and just minutes to Hwy 412/401. (id:24801)
Royal LePage Signature Realty
68b Laurel Avenue
Toronto, Ontario
When complete, this home will be consistent with other newer properties in the neighborhood in terms of size and overall design. The main floor layout will include a dining area, kitchen, family room, and powder room. The second level will offer three bedrooms, a convenient laundry area, and three full bathrooms, including a spacious five-piece primary ensuite and a private three-piece ensuite. Ceiling heights are planned for ten feet on the main floor and nine feet on the second floor. (id:24801)
Real Estate Advisors Inc.
Main - 1087 Gerrard Street E
Toronto, Ontario
Move in immediately to this brand-new renovated and spacious 3-bedroom, 2-bath home. Each bedroom comes with a window and closet. The living room features smooth ceilings with plenty of pot lights, while the kitchen and living areas are finished with modern tile flooring. Large windows throughout fill the space with natural light. Conveniently located at Gerrard and Jones, close to East Chinatown, public library, public transit, great schools, grocery stores, and community centre, with easy access to the DVP and Gardiner. Utilities are included. Perfect for family, young professionals or students. (id:24801)
Union Capital Realty
41 Solmar Avenue
Whitby, Ontario
Spacious 4-Bedroom Detached Home in Prime Taunton North Location! Professionally renovated in 2025, this 4-bedroom, 3-bathroom detached home in prime Taunton North offers a spacious open-concept layout with hardwood flooring throughout and porcelain tiles in the kitchen and foyer. The brand new kitchen features stainless steel appliances, quartz counters and backsplash, a breakfast area, and a walkout to a large, fully fenced backyard with a storage shed ideal for entertaining. Renovated powder room and quartz countertops in all washrooms add a touch of luxury. Central air conditioning and furnace were replaced in 2023 for year-round comfort. The extended driveway fits 4 cars side-by-side with no sidewalk. Potential for a separate entrance and legal basement apartment offers excellent future income opportunities. Conveniently located near top-rated schools, parks, conservation areas, shopping plazas, public transit, the GO Station, and Highways 401/407/412. Don't miss out book your showing today! (id:24801)
Sutton Group - Realty Experts Inc.
202 - 109 Beech Avenue
Toronto, Ontario
Very well maintained unit. One Bedroom In A Low Rise Complex. Large Open Space. Bright spacious. Excellent location in the beaches. steps to queen st e and woodbine beach minutes away! Enjoy everything the beaches has to offer! Restaurants, shops, parks and ravines, beaches, and shools. 20 minutes to downtown! Parking fee in addition to rent. no smokers. no dogs or cats. (id:24801)
Marquis Real Estate Corporation
1611 - 150 Alton Towers Circle
Toronto, Ontario
Optima On the Park Welcome to the highly sought-after Davinci Model at Optima On the Park, built by the reputable builder Minto. This stunning corner suite spans 1,325 square feet and is located on a high floor, offering a sun-filled living experience with breathtaking unobstructed southeast views. This rarely available unit features two spacious bedrooms, plus a versatile solarium that can serve as a third bedroom. The condo has been fully renovated with a modern design, which includes a stylish kitchen, two updated bathrooms, and elegant plank laminate flooring throughout. A mirror wall in the dining area enhances the spacious feel of the home. Enjoy the convenience of ensuite storage, with additional storage lockers available for rent from the management office. The building boasts excellent facilities, including an indoor swimming pool, sauna, exercise room, ping pong table, tennis court, and party room. The well-maintained building also offers 24-hour security for your peace of mind. Located just steps from the TTC, Milliken Park, a community center, a library, a shopping plaza, a Chinese supermarket, restaurants, and Tim Hortons, this condo offers unparalleled convenience and lifestyle. Don't miss the opportunity to own this exceptional unit in a prime location! (id:24801)
Century 21 King's Quay Real Estate Inc.
2206 - 509 Beecroft Road
Toronto, Ontario
Spacious Sun-Filled One Bedroom Unit With Unobstructed Panoramic Western View And 9 High Ceiling. Enjoy Living In This Larger Than Average One Bedroom Unit, Have Your Afternoon Drink And Be Mesmerized By Observing The Beautiful Sunset Through The Wall To Wall, Floor To Ceiling Windows. Open Concept Kitchen With Ceramic Backsplash, Granite Counter Top And Breakfast Bar.Living Room With Hardwood Floor. Large Bedroom With Newer Carpet Floor And Double Door Closet.Marble Floor Foyer With Mirrored Double Door Closet. Enjoy Great Amenities Such As 24-HourConcierge, Guest Suites, Indoor Pool, Jacuzzi, Sauna, Exercise Room, Game Room, Theatre/Media Room And More. A Parking Spot & A Locker Are Included, This Beautiful Building Is Steps From Yonge & Finch Subway Station, 24-Hour Shoppers Drug Mart, Restaurants, Banks, Medical Facilities, Shops And Many More Amenities. Parking Spot Is Steps From The Building Entrance.All Utilities Are Included In The Maintenance Fee. (id:24801)
Century 21 Heritage Group Ltd.
RE/MAX Realtron Realty Inc.


