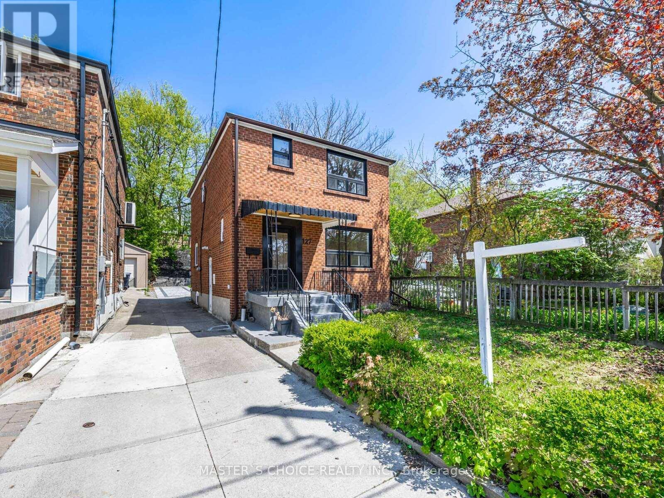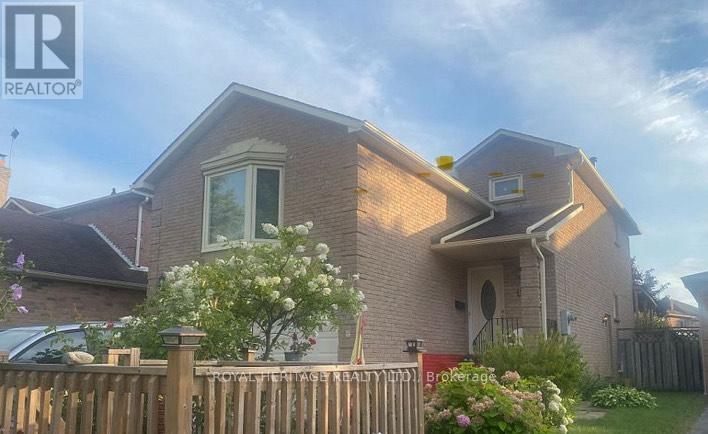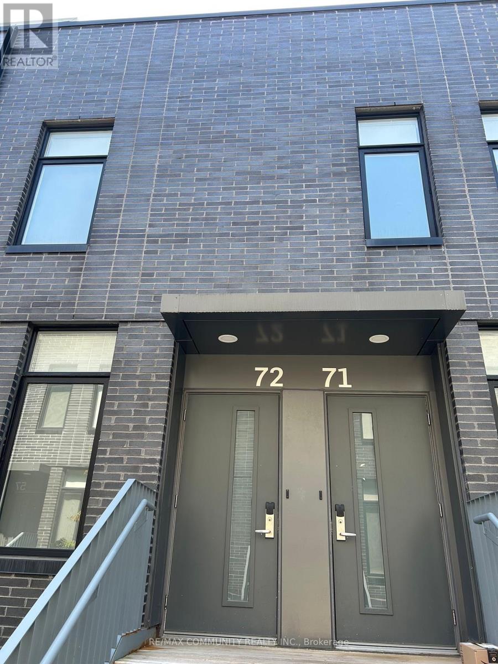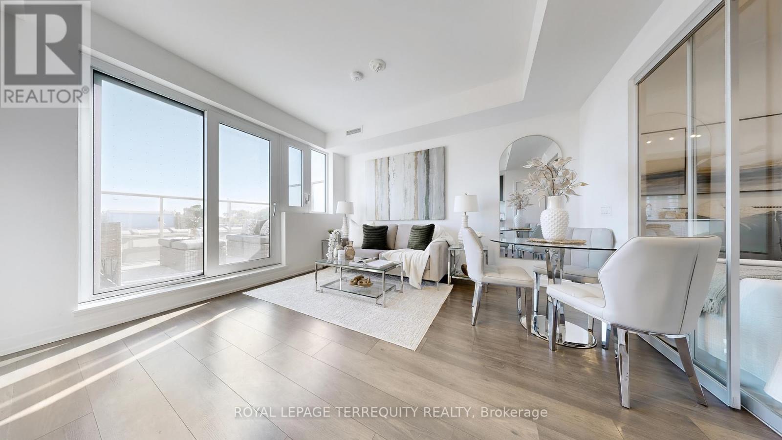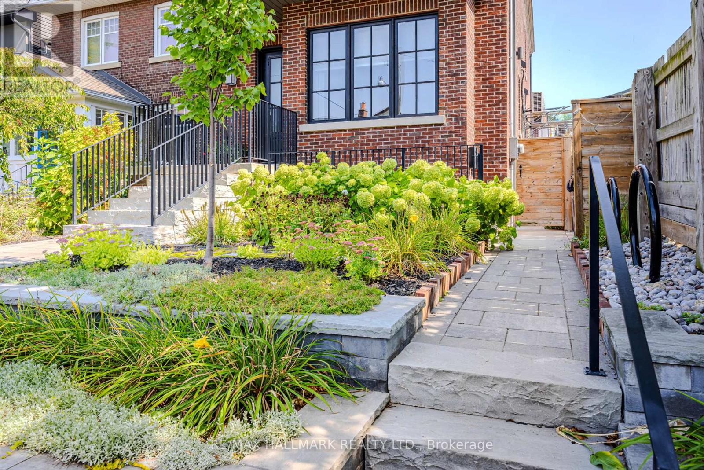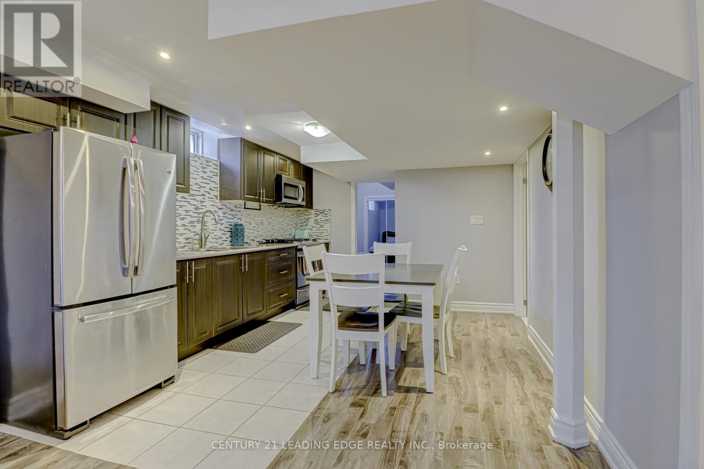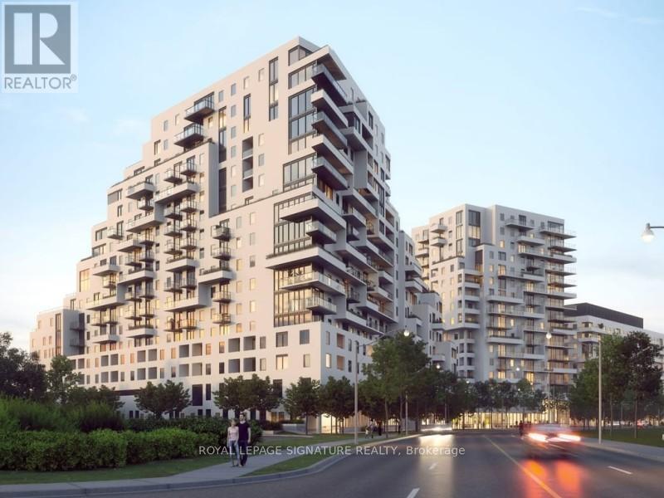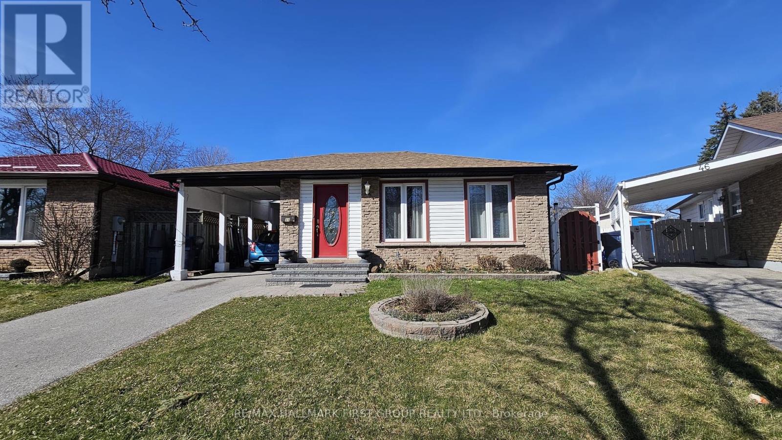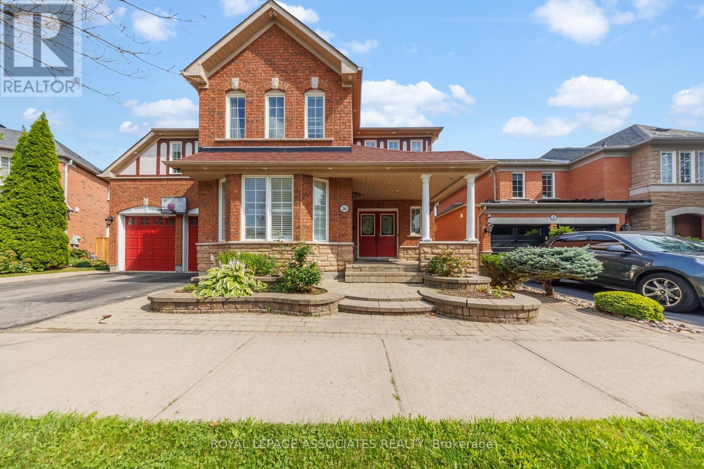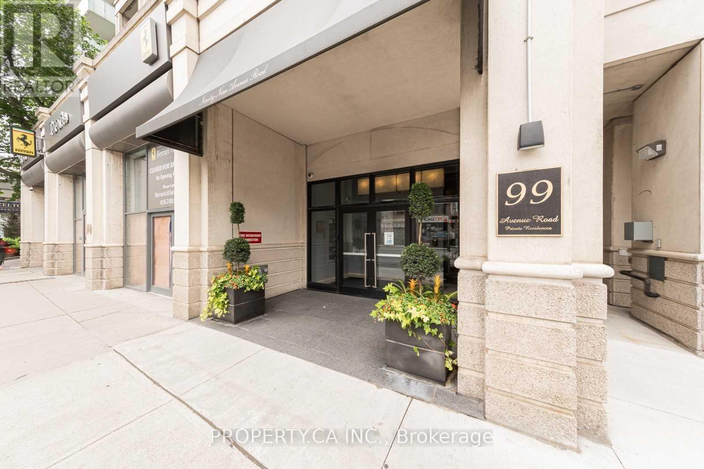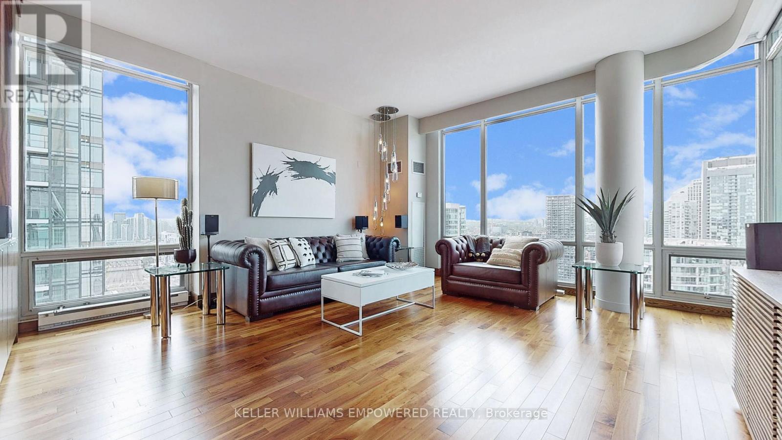127 Highfield Road
Toronto, Ontario
Welcome to 127 Highfield, a beautifully maintained and thoughtfully updated home nestled in one of the area's most sought-after neighborhoods. This property offers the perfect blend of comfort, style, and convenience.*Top to Bottom Brand new Renovated with permits * With 3 bedrooms and 4 bathrooms, there's room for everyone inbetween*New Parking Pad In The Back With Two Parking Spots*Master Bedroom With 4pc Ensuite Bathroom And Walk-in Closet*Finished Separate Entrance Basement with 2 Rooms*Google Smart Home System with 3 Security Cameras, Climate Control And More* All New Large Windows Bring In Lots Of Natural Lights*Brand New Deck And Fence*Close to Greenwood Park, Excellent Walk Score Of 97, Steps ToStreet Car / Bus Routes And A Short Ride To The Heart Of Downtown!* (id:24801)
Master's Choice Realty Inc.
8 Ryecliffe Court
Toronto, Ontario
Welcome to this cozy one-bedroom, one-bathroom basement apartment at 8 Ryecliffe Court Scarborough. Located on a quiet street. It features a full kitchen and private entrance. Close to transit and 401 highway. It is perfect for a single person or a couple. Excellent landlord. Enjoy peace and convenience with local amenities nearby (no laundry). Includes hydro, heat and water. (id:24801)
Royal Heritage Realty Ltd.
72 - 1760 Simcoe Street N
Oshawa, Ontario
Steps away from Ontario Tech University (UOIT) and Durham College, this fully furnished 3-bedroom stacked townhouse has a private second-floor bedroom available for rent, complete with its own ensuite bathroom. The room features laminate flooring and offers access to a shared contemporary kitchen with granite counters, a centre island, and a breakfast bar. Residents can also enjoy building amenities such as concierge service, fitness centre, meeting rooms, and more. Ideally located close to Hwy 407, public transit, shopping, and everyday conveniences. (id:24801)
RE/MAX Community Realty Inc.
447 - 150 Logan Avenue
Toronto, Ontario
Once the Weston Bread Factory, this heritage landmark was reborn just over two years ago as "Wonder Condos" - a bold, urban statement in the heart of Leslieville. This one-bedroom suite is more than a home - its a canvas. Thoughtfully designed with style and function in mind, its flooded with natural light and built for city living. The open-concept living and dining area flows seamlessly onto the crown jewel of the unit - a 161 sqf. east-facing terrace, your private sun-drenched escape perfect for morning coffee, evening drinks, or soaking up city vibes with unobstructed views. The sleek kitchen features engineered quartz countertops, ceramic backsplash, and integrated appliances, while the bedroom offers sliding doors, ample closet space, and a versatile study nook for work or reading. This is a home you'll actually love coming back to - ideal for first-time buyer, pied-à-terre, or downsizers looking for style and practicality. Leslieville lifestyle at your doorstep: cafés, bakeries, breweries, boutiques, and bars. TTC, Lake Ontario, Distillery District, Canary District, and St. Lawrence Market are all a short walk away. (id:24801)
Royal LePage Terrequity Realty
Lower - 81 Gough Avenue
Toronto, Ontario
Swank apartment for the most discerning tenant. High ceilings, pot lighting, contemporary and modern design, polished concrete floors with in-ground heating system. Located in the hub of great restaurants, entertainment, fashion, and transportation. Downtown in ten minutes ! (id:24801)
RE/MAX Hallmark Realty Ltd.
20 Snowy Owl Way
Toronto, Ontario
Experience the convenience of this modern, fully furnished, all-inclusive 2-bedroom basement apartment with a separate entrance. Featuring laminate floors, pot lights, large windows, a 3-piece bath, and ensuite washer and dryer, this space offers comfort and functionality. One parking space included. Steps to TTC, Hwy 401, GO Station, shopping, U of T, Centennial College, and more. (id:24801)
Century 21 Leading Edge Realty Inc.
1018 - 1050 Eastern Avenue
Toronto, Ontario
Brand new, never-lived-in 2-bedroom, 2-bathroom suite (WITH ONE PARKING- EV CHARGER in the owned parking spot). This iconic Queen & Ashbridge Condominium sits at the cusp of two burgeoning neighborhoods - the Beaches and Leslieville - and is surrounded by the green parks and the boardwalks of Ashbridges Bay and Woodbine Beach. Featuring an open-concept layout, chef-inspired kitchen with full-size stainless steel appliances, Quartz countertop, Quartz backsplash, wide-plank flooring, and floor-to-ceiling windows with walkout to a private balcony. Bedrooms include large closets and spa-like baths. Chainless Roller Blinds - White, $23,000 spent in upgrades. Enjoy world-class amenities: 24-hour concierge, 5,000 sq. ft. fitness center with yoga & spin studios, sauna and steam rooms, rooftop terrace with BBQs, Sky Club lounge, study & meeting rooms, parcel lockers, and secure bike storage. Dog lovers can enjoy 8th floor Dog Run. Steps to Queen St East, TTC streetcar, shops, cafes, parks, and Toronto's waterfront. Rare opportunity to lease a spacious 2-bedroom in one of the city's most vibrant east end communities. (id:24801)
Royal LePage Signature Realty
Main - 44 Loradeen Crescent
Toronto, Ontario
Welcome To This Charming 3 Bedroom Bungalow Offering The Perfect Blend Of Comfort And Convenience. Nestled In A Peaceful Neighbourhood, This Home Provides Ample Room For Families Or Individuals Looking For Extra Space. Step Inside To Discover A Welcoming Interior Featuring A Cozy Living Area, Perfect For Relaxation Or Hosting Gatherings With Loved Ones. With Three Generously Sized Bedrooms, There's Plenty Of Room For Everyone To Unwind And Recharge. Outside, You'll Find A Tranquil Backyard, Perfect For Enjoying Your Morning Coffee Or Evening Barbecues With Friends And Family. You'll Have Easy Access To Highway 401, Nearby Schools, TTC, Parks, And Multiple Amenities Ensuring That All Your Needs Are Met Within Reach. Don't Miss Out On The Opportunity To Make This Lovely Bungalow Your New Home. (id:24801)
RE/MAX Hallmark First Group Realty Ltd.
36 Goodhart Crescent
Ajax, Ontario
Tribute Built Gorgeous 5 Bedroom House In The Prime Nottingham Community. Oak Staircase, Spacious Kitchen With Brand New Centre Island. Backing On To Green Belt. Close to Schools, Shopping, Bank and Grocery stores. Featuring 9 Ft Ceilings, Inset Crown Moulding & Pot Lights, Pool, And Bar Gazebo. California Shutters, Oak Hardwood, And Second Floor Laundry.****Main floor only. Basement not included(Vacant) (id:24801)
Royal LePage Associates Realty
505 - 99 Avenue Road
Toronto, Ontario
Welcome to 99 avenue Road Private Residences, this luxury boutique building is situated in the heart of Yorkville surrounded by the best restaurants and shops the city has to offer! This rarely offered 1+Den unit boasts a beautiful West facing view over the Annex. The private balcony is large enough for a dinning set and can be your own little outdoor paradise to enjoy the sunsets from. Unit is available partially furnished, please ask agent for inclusion list. (id:24801)
Property.ca Inc.
3905 - 81 Navy Wharf Court
Toronto, Ontario
Optima Condos offer an unbeatable location in Torontos Waterfront Communities! Steps to the Entertainment District, Harbourfront, Rogers Centre, CN Tower & Scotiabank Arena. With a 95 Walk Score and multiple transit options nearby, convenience is unmatched. Only 5 minutes to The Well - Toronto's premier destination for luxury shopping, dining, offices & entertainment. This executive, fully furnished penthouse corner suite features 1,310 sq. ft. of interior space, nearly 10 ft. ceilings, and a large private balcony. Floor-to-ceiling windows flood the unit with natural light and showcase panoramic city & lake views. High-end finishes throughout: Viking & Miele S/S appliances, 65" Panasonic TV with Dolby 7.1 Surround Sound, and custom built-in cabinetry. The second bedroom includes a queen bed that converts into a large office desk, offering flexibility for executive living. Incredible building amenities with recent upgrades throughout, including 24/7 concierge, swimming pool, hot tub, sauna, fitness centre, outdoor lounge deck with BBQs, party room and visitor parking. (id:24801)
Keller Williams Empowered Realty
3105 - 8 Olympic Gdn Drive
Toronto, Ontario
M2M Condos with Two Bedroom + Den facing South. Master Bedroom wiz ensuite Bath, Large Closet Den can be used for 3rd bedrooms. 24 Hr Concierge Luxe Club Includes: Swimming Pool, Sauna, Exercise Room, Theatre, Recreation Room And More. (id:24801)
RE/MAX Yc Realty


