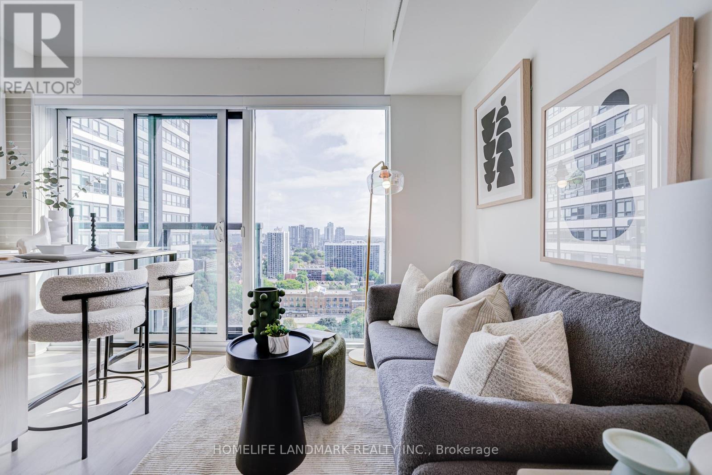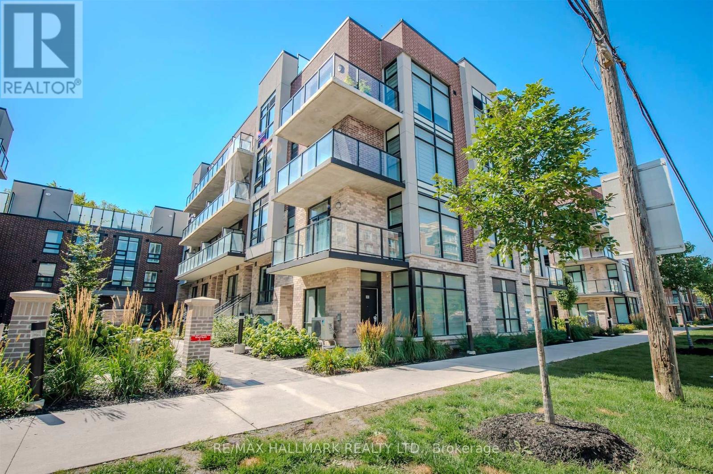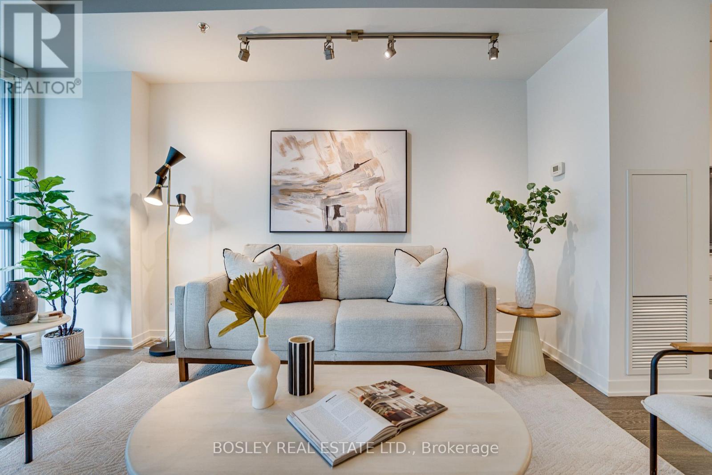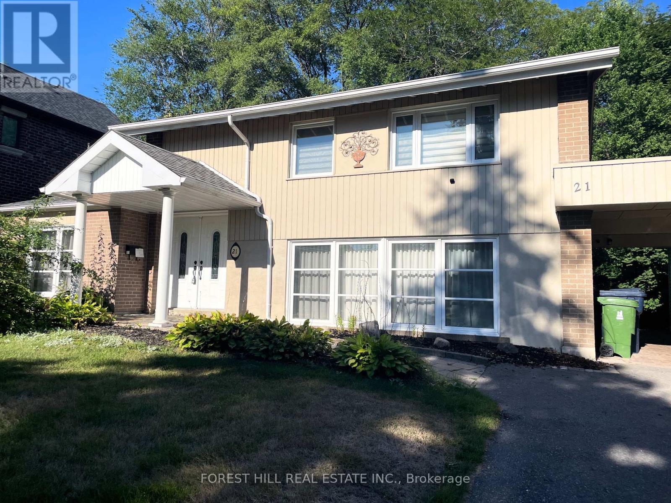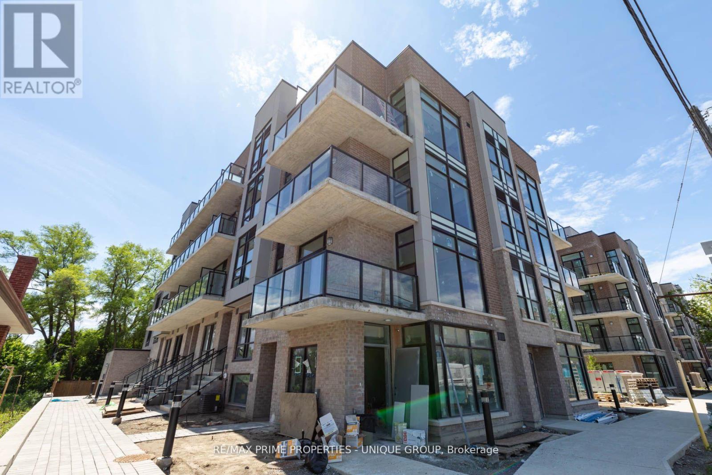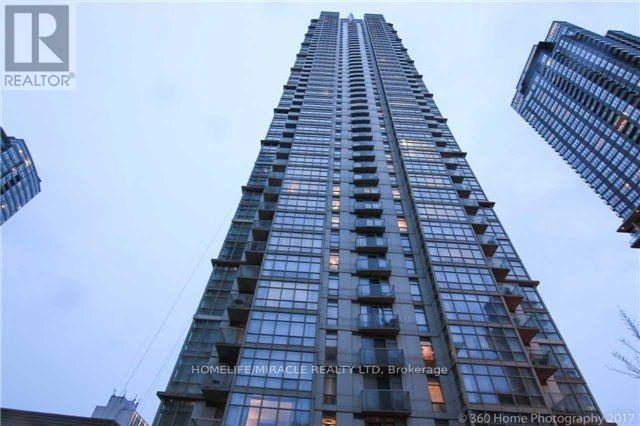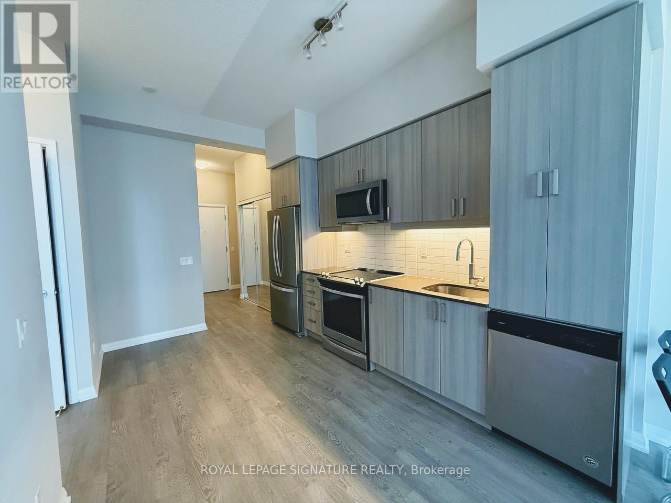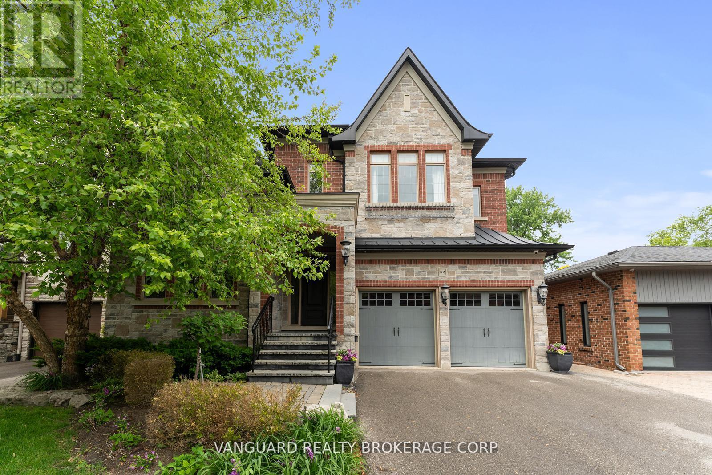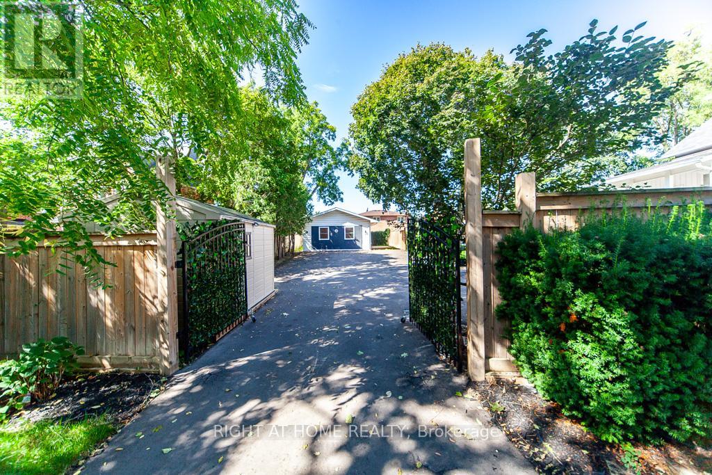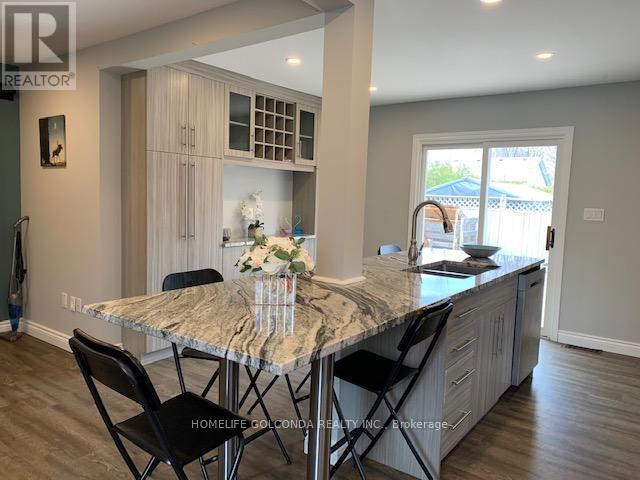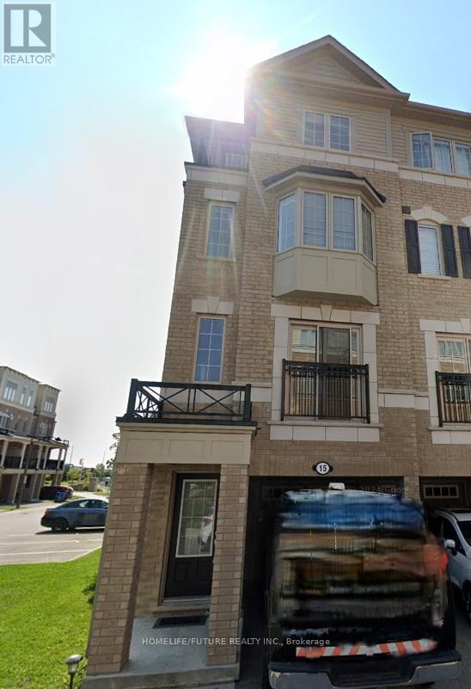2001 - 65 Mutual Street
Toronto, Ontario
In the heart of the Church/Yonge Corridor, you're steps to the subway, TMU, Eaton Centre, restaurants, parks, and a new No Frills. This bright, east-facing 2-bed/2-bath split layout showcases floor-to-ceiling windows that flood the space with natural light and provide unobstructed city and partial lake views. The primary bedroom features a rare windowed 3-pc ensuite; both bathrooms have added wall panels, and updated accessories. A modern kitchen anchors the living area with a versatile island that doubles as a dining table, built-in appliances, stylish LED lighting, and ensuite laundry. (id:24801)
Homelife Landmark Realty Inc.
Mainfloor - 35-861 Sheppard Avenue W
Toronto, Ontario
Rare Live/Work main floor opportunity. This Incredible studio apartment is a perfect home or office. Inspired by the classic brownstone architecture you'll find in New Yorks Greenwich Village, the residences feature old-world brick with modern black detailing. The considered attention to detail defines the space, merging contemporary design and timeless architecture. (id:24801)
RE/MAX Hallmark Realty Ltd.
403 - 8 Gladstone Avenue
Toronto, Ontario
Looking for a condo that gives you space to spread your wings? Say hello to the unicorn that is suite 403 @ 8G. Tucked into a community-driven, loft-style boutique building in the heart of West Queen West, this oversized 2+1 bedroom condo is waiting for you. This suite spans over 1000 sq ft and feels more like a home than a cookie-cutter unit. Enter into a true foyer with front closet, and a spacious open-concept kitchen that flows into the light and bright living space... there's room to breathe here. Did we say den? Lets call it your zen den - make it your dining room, make it your home office or separate it and make it whatever you need! The choice is yours. Both bedrooms have walk-in closets, there are 2 full bathrooms and let's not forget that the balcony allows for gas BBQs. And thanks to upgraded soundproofing on the party wall, it's extra quiet inside. Live steps from West Queen West's best - where creativity, culture and convenience collide. Nearby Trinity Bellwoods Park, the Ossington Strip, Gladstone House, Drake Hotel, and the pizza at Badiali (you're welcome). The neighbourhoods (and neighbouring neighbourhoods) are non-stop-top amenities, cafes and restaurants to choose from. Our favourites - Bar Poet, Pizzeria Badiali & Bernhardt's. Trust us, you'll have your favourites, too. Need groceries? Metro is in your building complex and FreshCo is across the street. Need to get downtown fast? The Queen streetcar is ready when you are. Neighbourhood. Community. Square footage like this... Almost impossible to find. *EXTRAS* Original owners, the first time this beauty has been on the market! Low maintenance, tons of storage. (id:24801)
Bosley Real Estate Ltd.
21 Rialto Drive
Toronto, Ontario
Short Term Lease Until Apr, 2026*Minim. 2 mons* A Well Maintained Home Sitting on a Wide Lot-Very Bright and Spacious*Open Concept Living Area With Plenty Of Natural Light*Hardwood Floors Main and Upper Floor*Updated Modern Kitchen With Stainless Steel Appliances, Fridge, Stove, Range hood and Dishwasher*W/O To Large Deck*Upper Two Bathrooms Include 4-Pc Ensuite W/ Htd Fl *The Main Floor Also Features A Laundry Room And Ample Storage*Large Backyard**Walking Distance To Schools, Parks, Skating Rink & Pool, Baseball, Tennis Courts, Playgrounds*Nearby Attractions And Conveniences, Nature Trails, & TTC.. (id:24801)
Forest Hill Real Estate Inc.
43 - 851 Sheppard Avenue W
Toronto, Ontario
Recently constructed Greenwich Village Upper Townhouse (Little Italy Model). Upgraded Suite with Easterly View. 1,110 Square Feet with Balconies on Main and Second Floor plus Large Rooftop Terrace. Parking Space and Locker Included. Tenant pays Utilities: Heat, Hydro, and Water. Many Upgrades done to this fantastic Suite. Short walk to Underground Garage. (id:24801)
RE/MAX Prime Properties - Unique Group
509 - 35 Mariner Terrace
Toronto, Ontario
LOCATION ! Downtown Living In City Place !! Beautiful 2 B/R + Spacious Den (Can be Used as 3rd B/R) condo (Approx 1270 Sq Ft) 2 full B/R (One In-Suite Bath), Ensuite Laundry, Laminated Floor, Granite Kitchen Counters, All Appliances, Balcony Step To Rogers Center, CN Tower, Lakeshore. Spectacular Lakeview & City Center Airport, 24 Hour Security, 30,000 Square Feet Of Super Club Amenities - Full size Basket ball court, Swimming Pool Whirlpool Billiards Bowling, Tennis, Squash, Lounge Gym, Theatre, Golf Simulator, Badminton, Bbq. Steps away to 2 school, Library, Sobeys, Rogers Centre, Financial District and Harbor Front- Enjoy world class living !! INCENTIVE - For tenant, half month rent discount for the 11th month of lease. (id:24801)
Homelife/miracle Realty Ltd
1009 - 7895 Jane Street
Vaughan, Ontario
Welcome to this spacious 1 bedroom, 1 bathroom condo in the heart of Vaughan! This 'like-new' unit features soaring 10ft ceilings, a great layout with a spacious hallway entrance, a rare 20 x 8' private terrace, full-size stainless steel appliances, ample closet space, and a locker. The building also offers incredible amenities, including a 24-hour concierge, fitness centre, spa, party room, theatre room, games room, and more. Just a 5-minute walk to Vaughan Metropolitan Centre with shops, dining, and transit at your doorstep. *Note: parking is not available. (id:24801)
Royal LePage Signature Realty
32 Birch Hill Road
Vaughan, Ontario
Presenting an exceptional opportunity to own a meticulously crafted custom home in an established tree lined neighbourhood. This residence offers over 4,300 sq. ft. of thoughtfully designed living space, featuring a unique floor plan tailored for modern living. Enjoy large principal rooms with 10-foot ceilings on the main floor, creating an open and airy atmosphere. Equipped with top-of-the-line appliances, custom cabinetry, and a large center island, ideal for both cooking and entertaining. A generous primary bedroom with a walk-in closet and a spa-inspired ensuite bathroom featuring a soaking tub and separate shower. Each generously sized bedroom includes its own ensuite and organized walk-in closet, offering comfort and privacy. The home boasts hardwood flooring, elegant cornice mouldings, upgraded baseboards, and custom trim work, complemented by wrought iron railings. Situated on a spacious pool-sized lot, ideal for outdoor entertaining and relaxation. Located in one of the most desirable and quiet neighbourhood in East Woodbridge with proximity to schools, parks, and amenities. A Must See! Too Many Features And Upgrades To List. (id:24801)
Vanguard Realty Brokerage Corp.
Carriage House - 2 Peter Street
Markham, Ontario
Why live in a shoebox condo or a dark moldy basement when you can live in this beautiful carriage house for the same price. This 1 bedroom and 1 bathroom carriage house comes with a gas stove, a fridge,microwave and a washer and dryer. You control the temperature of the unit with its own furnace and central air conditioner. TWO OUTDOOR PARKING SPOTS, GAS, HYDRO AND WATER ARE INCLUDED IN THE RENT!. Transit is right at your door. It is literally a 3 minute walk to the Markham Go Station (as per Google Maps). This unit is ideal for a professional, a couple or a home based business. So forget about waiting for elevators, noisy rowdy neighbours or people walking above you. Come check out this lovely carriage house and fall in love. (id:24801)
Right At Home Realty
240 Pine Beach Drive
Georgina, Ontario
Excellent Location! Mere Steps To Awesome Lake Simco. First Time Buyers/Investors. Detached 3 Bedroom Plus 1 Den With Window Bungalow. Renovated 4Pc Bath. Laminated/Vinyl Floors. Family Size Eat In Kitchen. Wall Pantry.S/S Appliances. Large Island Granite Countertop. Great For Entertainment! Walk Out To 24X12Ft.Deck.Fenced Backyard. Large Shed 8X12Ft .Roof 2017. Furnace 2021, Appliances 2019.Washer,Dryer,A/C,Hot Water Tank 2020 .Close To Shops, Lake,Schools, Medical Center, Minutes To Hwy 404! (id:24801)
Homelife Golconda Realty Inc.
15600 7th Concession Road
King, Ontario
Built in 2018 Custom Home on a Rare 50+ Acre Parcel of Land with 1311 ft Frontage on Cul de Sac Street. Gated 1200 Feet Long Winding Driveway Delivers Complete Privacy. No For Sale Sign.Misty Meadows is Located Only Minutes from 400 & 27 and Less Than Half an Hour from 401 in Toronto. It Features 5 Bedrooms and 4 Full Bathrooms. Unfinished Area on the Second Floor Gives Possibility to Extend the Living Space for Two More Bedrooms and One Bathroom. Existing Finished Space is Well Over 6,500 sq.ft. Mahogany Entrance Door as Well as Four Balcony French Doors are Imported from Europe. Main Floor Features 11 ft. Ceiling and Soaring 21-24 ft. in Living and Dining. 10ft High Windows, 8ft Doors, 14ft Long Kitchen Island, Granite Wood Burning Fireplace, 9-10 ft. Ceiling on the Second Floor, Two Living Rooms, Two Primary Bedrooms, White Oak Solid Hardwood Floors Throughout, Bidet or Smart Toilette in Every WC. Wet Bar in Finished Basement. Very Bright & Spacious! High Ceiling in the Garage Gives the Option to Add Lifts. The Property Has Good Balance of Rolling Field with Multiple Paddocks and Deciduous/Evergreen Forest, Horse Shelter with Three Stalls, Kidney Shape Saltwater Pool With Waterfall, and Entire House Kohler Generator. The New Construction of 4,800 sq.ft. Garage/Barn Was Approved by King Township. Low Property Tax Reflects Exemption for Conservation Area at Rear (15 Acres) and Reduction for Front Part of the Lot (31 Acres) due Forest Management Plan. Buyer can Refuse or Continue the Enrollment in This Program. The Backyard Area is Adjacent to Renown Happy Valley Forest with Miles of Paths and Spectacular Views of Magnificent Scenery. (id:24801)
Intercity Realty Inc.
446 - 15 Filly Path
Oshawa, Ontario
Welcome To 15 Filly Path A Bright & Spacious End-Unit Townhome In A Prime Oshawa Location! This Beautiful 4-Bedroom Home Features An Open-Concept Layout With Large Windows, And A Modern Kitchen. Situated In A Vibrant And Family-Friendly Neighbourhood, Steps To Durham College, Ontario Tech, Hwy 407, Public Transit, Shopping, Costco & Top-Rated Schools. Enjoy A Private Balcony, Backyard, And Direct Garage Access. Ideal For Families Or Investors! (id:24801)
Homelife/future Realty Inc.


