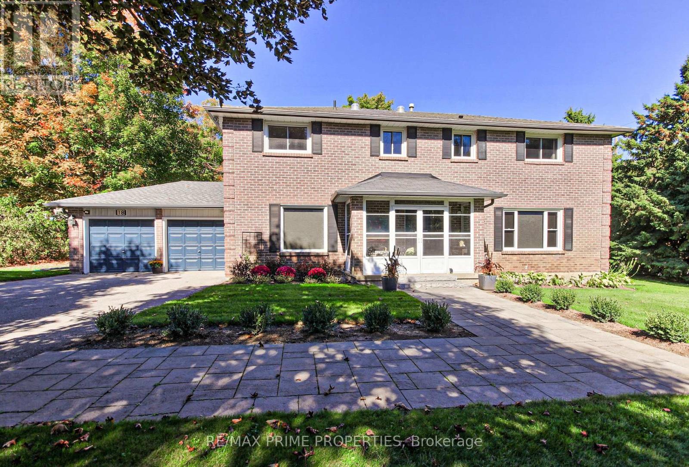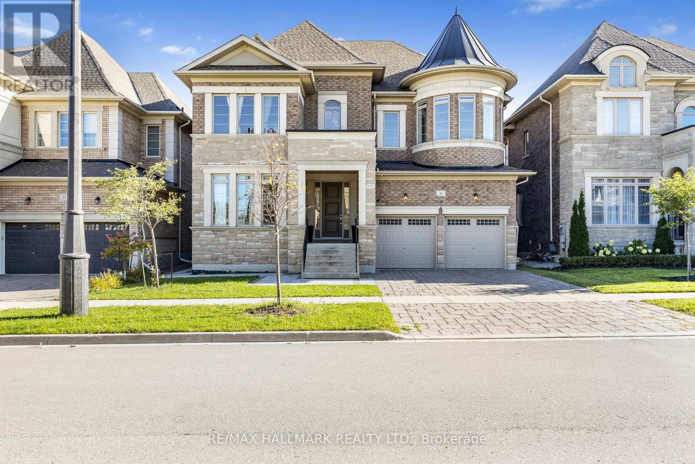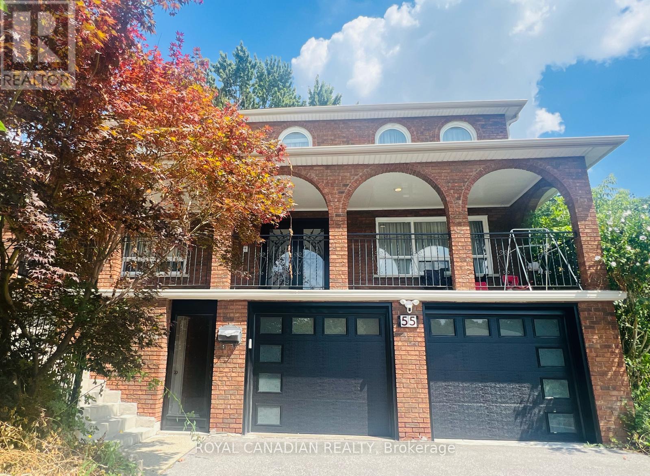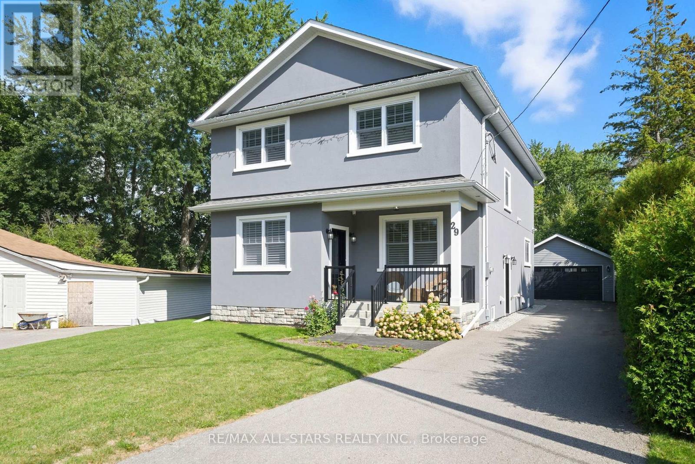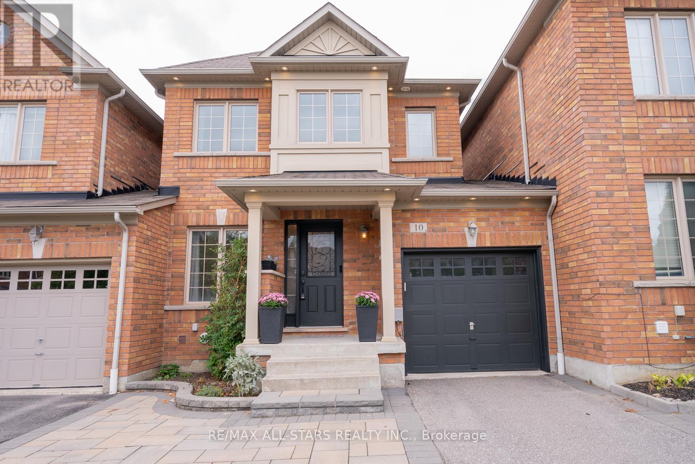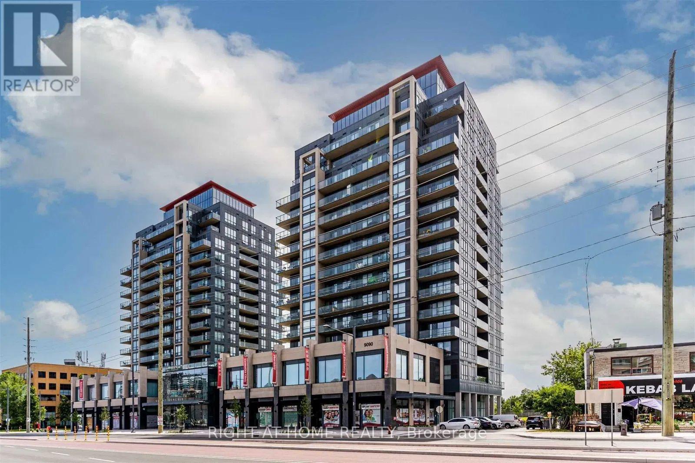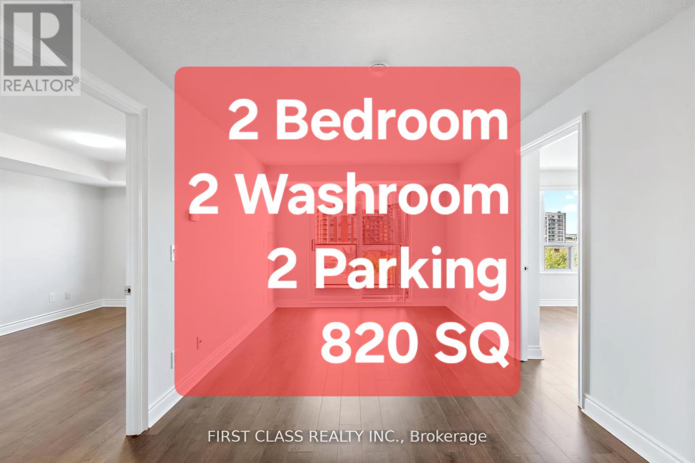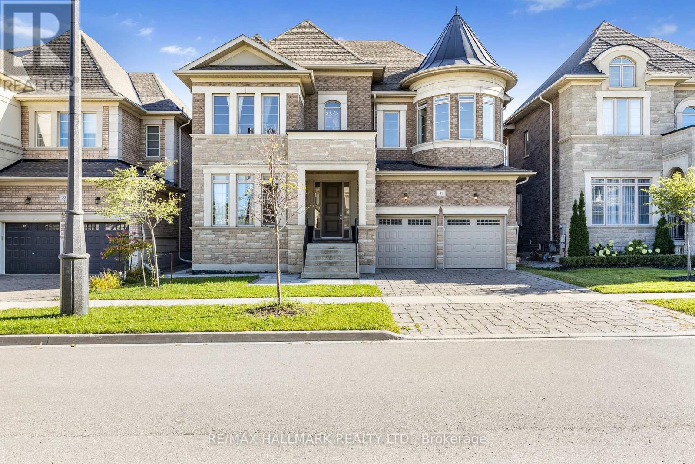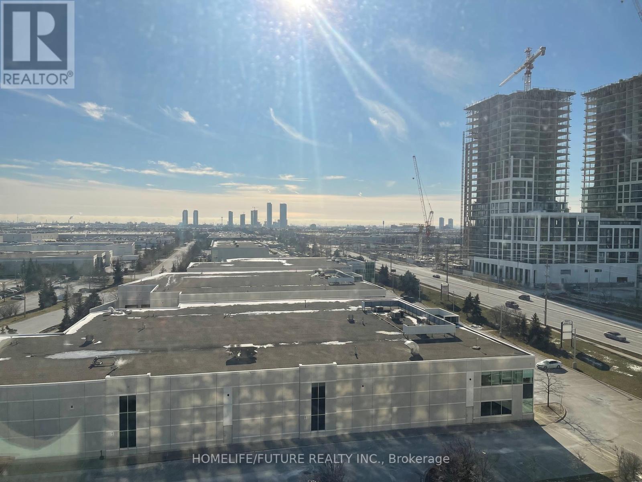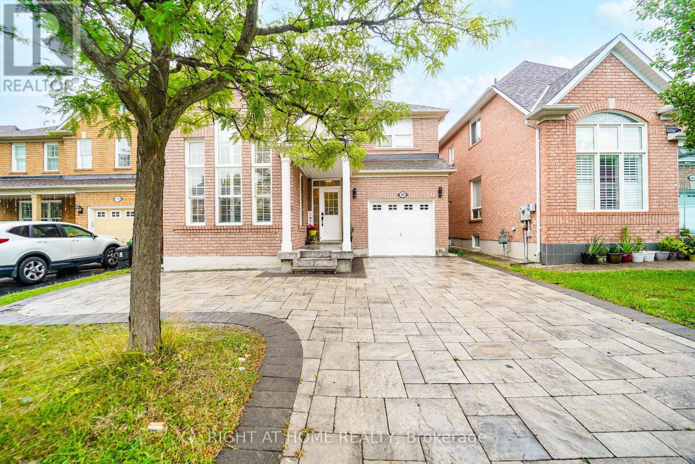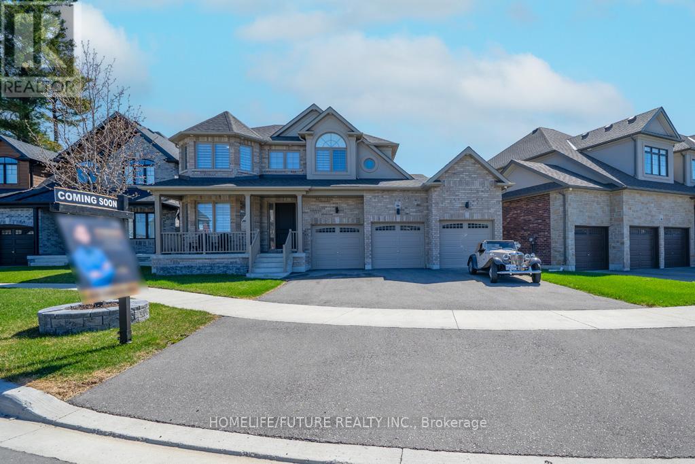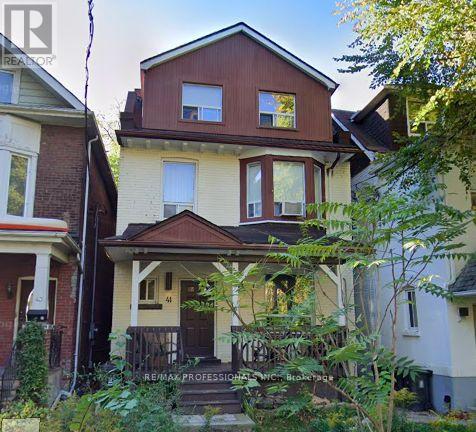18 Testa Street
East Gwillimbury, Ontario
Discover this stunning 4-bedroom all-brick home on a generous half-acre lot, ideal for multi-generational living! Just minutes from Highway 404, this beautifully designed residence has dark hardwood flooring throughout the main living areas, a spacious open-concept kitchen, elegant coffered ceilings in the family room, and a custom staircase. Upstairs, enjoy the convenience of a second-floor laundry room and a primary bedroom complete with a 5-piece ensuite and a closet, plus three additional spacious bedrooms. The fully finished lower level features a self-contained in-law suite with its own bedroom, living area, kitchenette perfect for extended family or guests and an additional recreation room which is great for entertaining or gaming. Other features include a cold cellar, rear deck, beautiful front walkway and mature privacy hedge surrounding the yard. (id:24801)
RE/MAX Prime Properties
41 Glen Abbey Trail
Vaughan, Ontario
This stunning residence offers approximately 5,000 sq. ft. of luxurious living space with a rare tandem 3-car garage. The grand main floor features a soaring 21-ft hallway, elegant hardwood flooring throughout, and brand-new hardwood on the second level. Designed with 11-ft coffered ceilings, the home boasts a chef-inspired kitchen with a striking two-tone quartz waterfall island, a spacious formal dining room, a bright living room, a cozy family room with a gas fireplace, laundry on main, and a stylish powder room. Upstairs, 10-ft ceilings enhance the sense of space. Four generously sized bedrooms each include a private ensuite and walk-in closet, complemented by a media room that can easily serve as a fifth bedroom. The spa-like master retreat showcases a sun-filled half-circle sitting area, walk-in closet, and a luxurious ensuite with frameless glass showers.6 Burner Gas Miele Stove, Miele Oven, Fridge, Miele Dishwasher, Front Load Washer And Dryer. Custom Window Coverings And Luxury Light Fixtures, Security System, Interlocking Brick Drive. (id:24801)
RE/MAX Hallmark Realty Ltd.
55 Pioneer Lane
Vaughan, Ontario
Welcome to 55 Pioneer Lane, Vaughan a stunning furnished home now available for lease! Offering the main and second floors, this bright and spacious residence is designed for modern living. Enjoy an open-concept layout with abundant natural light, a stylish kitchen with stainless steel appliances, generous principal rooms, and well-appointed bedrooms ideal for families or professionals seeking comfort and convenience. Nestled in one of Vaughan's most desirable neighborhoods, this property is just minutes from top-rated schools, parks, shopping, restaurants, transit, and major highways the perfect balance of lifestyle and location. Whether entertaining or enjoying quiet family time, this home offers the space and elegance you've been looking for. This is a rare opportunity to lease a fully furnished home in a high-demand area. Act fast homes like this don't stay on the market for long! (id:24801)
Royal Canadian Realty
29 Patrick Drive
Aurora, Ontario
Recent appraised replacement cost of house + garage was $1,075,000. Add the $950,000 land value & you have a +$2 million home! Beautifully Rebuilt 2-Storey Home in a Quiet Neighbourhood. This stunning 4 bedroom stucco home has been completely rebuilt on the original foundation, offering modern finishes & thoughtful design throughout. 9' ceilings on main level for a bright, open feel. The heart of this home is the custom-designed kitchen, featuring crisp white cabinetry with ample storage, sleek stainless steel appliances, & a gas stove for the home chef. A large centre island with seating provides the perfect space for cooking, entertaining, or gathering with family. The custom cabinetry ensures both elegance & functionality. Engineered wood flooring on main & second levels. Spacious living & dining areas with pot lights & California shutters. The family room walks out to the back deck with a gas line for bbq. Main floor powder room. Side entry with tiled foyer for both basement and main house access is ideal for those looking for extra uses for the bright lower level such as in-law suite or home office or converting the space into an income rental unit. Easy access to plumbing for adding a kitchenette. Primary suite includes a walk-in closet, custom closet organizers & a luxurious 4-piece ensuite with heated floors. There are three additional bedrooms on the second floor, all with closet organizers plus another 4-piece washroom. Second-floor laundry with stacked washer/dryer. Finished bsmt with large windows, a spacious rec room, an additional room ideal for an office, & a 3-piece washroom w heated floors. Detached 2-car garage. Private pie-shaped lot. Beautiful cedar hedging. Climate control is wifi operated. Rough-in in furnace room for 2nd set of washer/dryer. This home offers a perfect blend of style, function, & comfort, ideal for families looking for move-in-ready living in a desirable location. Builder was PJC Property Inc. This is truly an excellent home. (id:24801)
RE/MAX All-Stars Realty Inc.
10 Betula Gate
Whitchurch-Stouffville, Ontario
Discover this beautifully crafted residence, thoughtfully designed with only the garage attached, offering unparalleled privacy and space. Boasting three spacious bedrooms and two full, elegantly appointed bathrooms on the second floor, complemented by a stylish 2-piece powder room on the main level and a fully finished basement featuring an additional 2-piece bath perfect for guests or a growing family. Step inside to gleaming hardwood floors throughout, and indulge in the newly renovated, spa-inspired master bathroom, a serene retreat designed for ultimate relaxation. The bright and airy open-concept eat-in kitchen is a chefs dream, outfitted with premium stainless steel appliances and a seamless walkout to a private, sun-drenched deck ideal for alfresco dining and entertaining. Enjoy the convenience of garage access to a beautifully landscaped backyard, perfect for outdoor gatherings and family fun. This exceptional home truly stands out as a 10+ in every way and is perfectly positioned just a short stroll to the highly regarded Barbara Reid Public School, scenic parks, and vibrant community amenities. Experience luxury, comfort, and a prime location all in one remarkable package this home is ready to welcome you! (id:24801)
RE/MAX All-Stars Realty Inc.
701a - 9088 Yonge Street
Richmond Hill, Ontario
Step into modern condo living with this bright and stylish suite in Richmond Hill. Floor-to-ceiling windows flood the space with natural light, highlighting the sleek kitchen with stone countertops, full-size stainless steel appliances, and open-concept design. Enjoy the convenience of in-suite laundry and unwind on a private balcony with city views. The location is unbeatable, walk to shops, Hillcrest Mall, cafés, gyms, and parks. Transit at your door, with quick access to Highway 7, 407, 404, and Langstaff GO Station. Amenities include a 24-hour concierge, fitness centre, indoor pool, party/lounge rooms, guest suites, and visitor parking. A perfect home base for professionals or anyone looking for comfort and convenience. (id:24801)
Right At Home Realty
805 - 37 Galleria Parkway
Markham, Ontario
Well Maintained Condo with 2 Bedrooms split layout with 2 washrooms and 2 parkings. Not Facing 407!!! Low condo fee includes all utilities except Hydro. 24 hour concierge, excellent rec facilities, a Large Indoor Pool, a Party Room Hall, Guest Suites, And Visitor Parking. Big size balcony. Walking distance to doctors, restaurants, HWY, public transit & all amenities. Condo Fees Includes All Utilities Except Hydro. Current Tenant Leaves on Nov 3 with N11 Signed. (id:24801)
First Class Realty Inc.
41 Glen Abbey Trail
Vaughan, Ontario
This stunning residence offers approximately 5,000 sq. ft. of luxurious living space with a rare tandem 3-car garage. The grand main floor features a soaring 21-ft hallway, elegant hardwood flooring throughout, and brand-new hardwood on the second level. Designed with 11-ft coffered ceilings, the home boasts a chef-inspired kitchen with a striking two-tone quartz waterfall island, a spacious formal dining room, a bright living room, a cozy family room with a gas fireplace, laundry, and a stylish powder room. Upstairs, 10-ft ceilings enhance the sense of space. Four generously sized bedrooms each include a private ensuite and walk-in closet, complemented by a media room that can easily serve as a fifth bedroom. The spa-like master retreat showcases a sun-filled half-circle sitting area, walk-in closet, and a luxurious ensuite with frameless glass showers. (id:24801)
RE/MAX Hallmark Realty Ltd.
804 - 9075 Jane Street S
Vaughan, Ontario
Spacious 2+Den, Great Location, Close To Many Amenities, Steps To V.M Malls, T.T.C., Subway Extension, Bus Routes, And New Hospital. Such As Top Of The Line Kitchen With Quartz Countertop, Centre Island, Fully Integrated Appliances, Upgraded Baths. Guest Suite, Theatre Room & Terrace W/Leisure Area. (id:24801)
Homelife/future Realty Inc.
180 Raponi Circle
Toronto, Ontario
Your search is Over! Welcome to this stunning Mattamy-built detached home featuring 4+3 bedrooms, 5 bathrooms, and parking for 6 cars perfectly designed for comfort, style, and functionality. The seller has invested over $50,000 in upgrades, including the basement, flooring, and painting. Step inside to a bright and inviting living space filled with natural sunlight streaming through large windows with California shutters. Enjoy a separate dining area, a classic oak staircase, and freshly painted main and second floors. Brand new waterproof vinyl flooring enhances beauty and durability. The spacious kitchen is a chefs delight with a cozy breakfast area, sleek granite countertops, wood cabinets, and ample storage. Upstairs, the large master bedroom features a walk-in closet and a luxurious 4-piece ensuite. The kids bedroom has its own walk-in closet, plus additional upstairs storage.The finished basement with a separate entrance offers 3 bedrooms, 2 full bathrooms, and a provision for separate laundry an excellent opportunity to generate up to $2,500 rental income. Outdoors, the professionally extended interlock driveway with 3-inch Villanova natural stone accommodates up to five vehicles. Surrounded by mature trees in a serene residential area, this home offers both tranquility and convenience.Prime Location Highlights: Only 3 minutes to TTC bus stop and 4.5 km to Hwy 401. Walking distance to Hummingbird Park & Seasons Park. Close to Toronto Zoo, University of Toronto & Centennial College Scarborough Campus, Rouge National Urban Park with lush greenery and trails. Nearby amenities include banks, restaurants, grocery stores, reputed schools (Brookside PS, Catholic schools, IIT), and places of worship (Nugget Mosque, Shirdi Sai Mandir & Cultural Centre).This home combines luxury, practicality, and a family-friendly environment. Don't miss this chance! (id:24801)
Right At Home Realty
27 Higham Place
Clarington, Ontario
Welcome To This Beautiful 2 Storey Home, Built By Jeffery Homes! Elegant Designed Interior With Just Over 2880 Sq Ft, 4-Bedroom, 3.5 Baths. Amazing Chef's Kitchen With Centre Island, Breakfast Bar, Backsplash Tiles, S/S Appliances. Each Room Has A Semi/Ensuite. Entertain In Style With Gas Fireplace, Pot Lights, Modern Light Fixtures, Master Bedroom With 5 Pc Ensuite. Wonderful 3 Car Garage, 3 Rd Bay Has Front And Back Garage Doors Having Access To Backyard. Located Minutes From Hwy 401/407, Top Rated Schools, Major Shopping Centers, Banks, And Many More. (id:24801)
Homelife/future Realty Inc.
4 - 41 Albermarle Avenue
Toronto, Ontario
2 Bedroom Unit In The Most Sought After Riverdale Neighbourhood! Inside You'll Discover A Bright,Open Concept Layout With A Skylight and Walk-Out to Private Rooftop Terrace.Everyday Essentials; Danforth Restaurants, Grocery, Cafes, Retail, and Transit Just Steps Away.Surrounded by Million Dollar Homes, Amazing Schools and Parks. Family Friendly Community! Tenant Responsible For Heat, Hydro (separately metered). (id:24801)
RE/MAX Professionals Inc.


