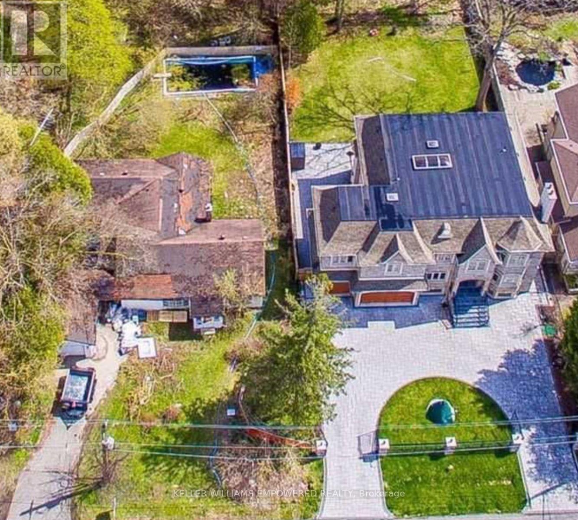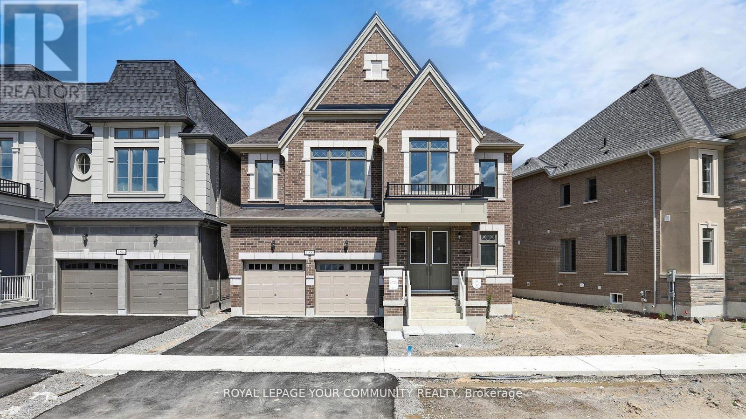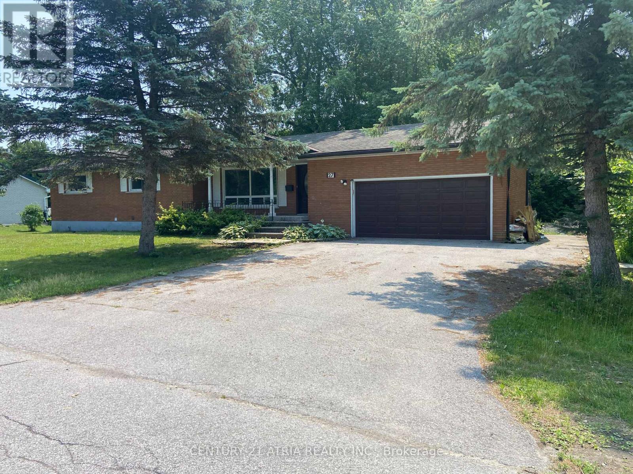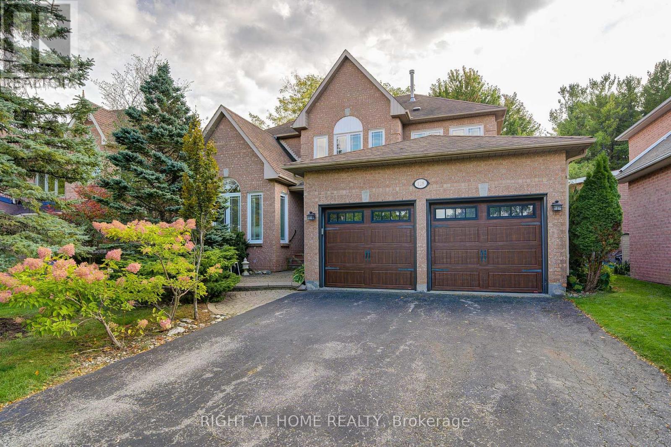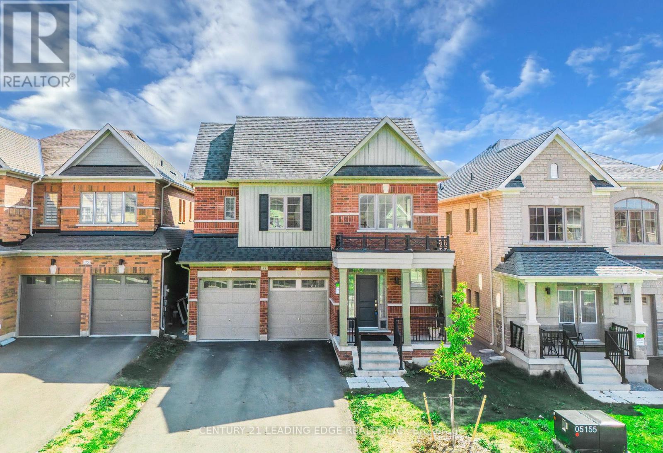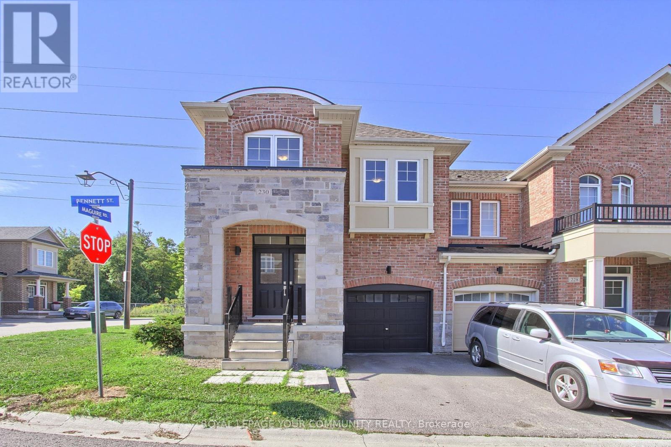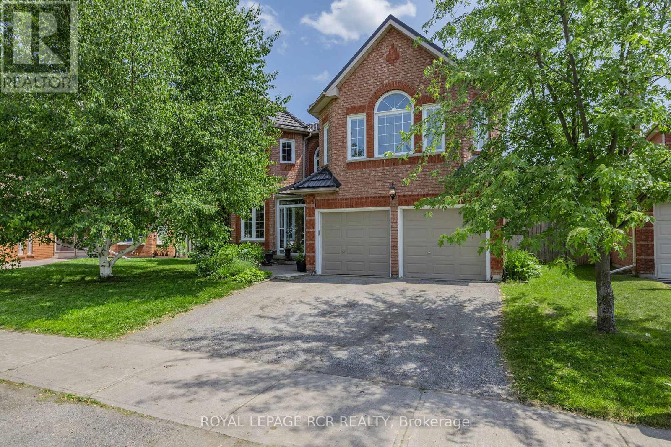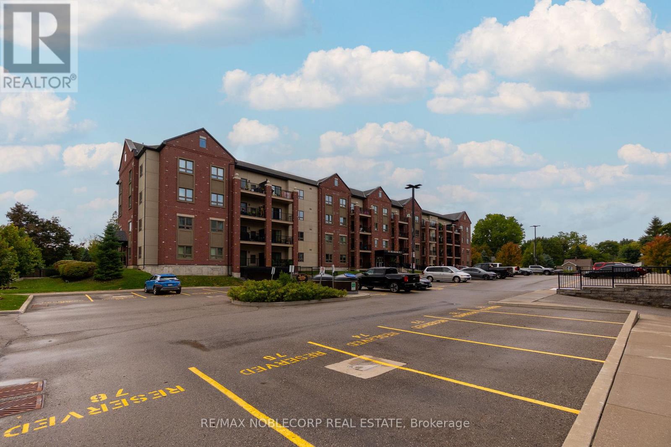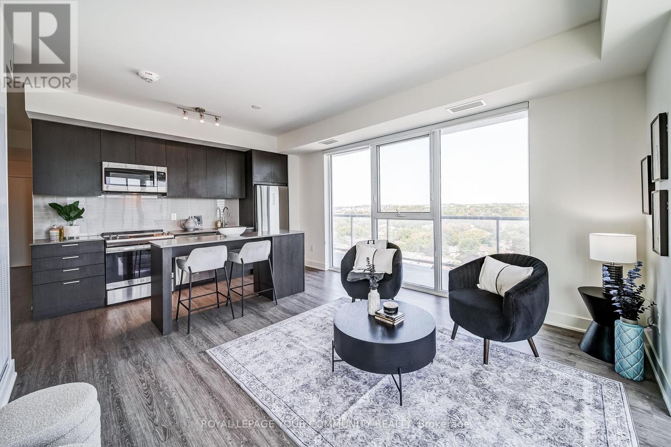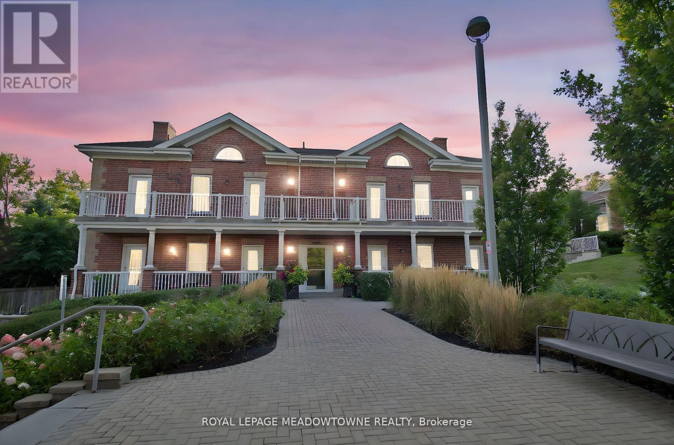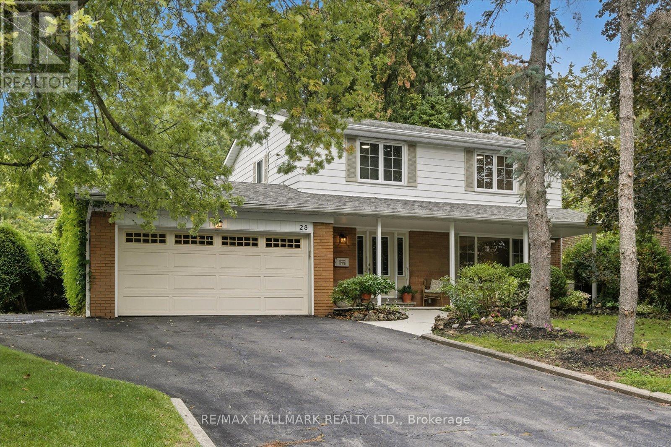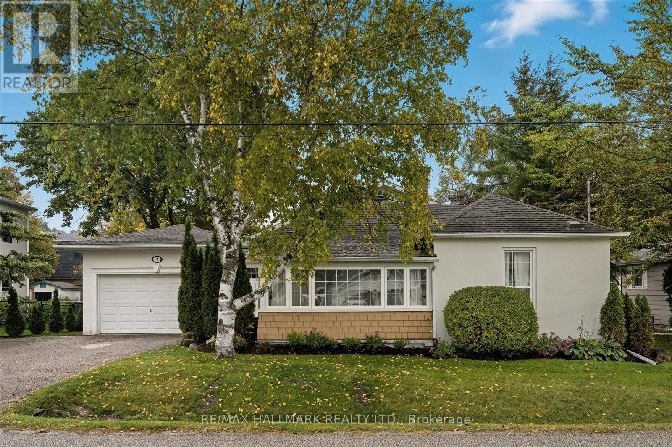51 Sprucewood Drive
Markham, Ontario
Rare investment opportunity in one of Thornhills most prestigious enclaves. Premium mature ravine lot on a quiet cul-de-sac with a serene stream and lush natural setting. Surrounded by multi-million-dollar estates, with permits ready for a striking 2-storey residence of approx. 5,000 sq. ft. Perfect for luxury builders or investors to create a landmark custom estate in a prime Bayview & Steeles location, offering prestige, privacy, and exceptional long-term value. (id:24801)
Keller Williams Empowered Realty
158 Harvey Bunker Crescent
Markham, Ontario
Brand New, Never Lived In! Welcome to 158 Harvey Bunker Cres - a stunning 3,221 sqft as per building plan home in the prestigious Angus Glen community as per builder's plan, High ceilings on main family & Kitchen area creating an open and airy ambiance, 8' ft doors Main floor & spacious office perfect for work-from-home needs or as a quiet retreat, high ceiling on 2nd floors include Featuring 4 spacious bedrooms all have access to the baths, upgraded hardwood and gourmet kitchen with quartz counters & central island. Bright open-concept layout, large primary suite with spa-like Ensuite & walk-in closet. Double garage, 2nd floor laundry brings convenience to everyday living., and Tarion warranty. Close to Pierre Elliott Trudeau HS and St. Augustine CHS., HWY 404, HWY 7, Angus Glen Golf Course, Angus Glen and Crosby Memorial Community Centers, Downtown Markham, Unionville Fine Dinning, T&T Super Market, Markville Mall and more. Property Tax not yet assessed. (id:24801)
Royal LePage Your Community Realty
27 Waterbend Drive
Georgina, Ontario
Premium lot at the end of a cul-de-sac. Canal Frontage leading to Lake Simcoe. New laminate flooring on main floor. New vinyl flooring in the basement. Freshly painted. Pot lights throughout. Quartz Countertops and Quartz Waterfall Island in kitchen. Stainless Steel Appliances. 2 Wood Burning fireplaces. Large oversized garage. Backyard Sauna. Large Deck. Boathouse. Seasonal Lake Access. Minutes to Hwy 404. Close to Amenities. (id:24801)
Century 21 Atria Realty Inc.
128 Carlyle Crescent
Aurora, Ontario
Pride of Ownership Shines! Welcome to this beautifully maintained home, perfect for raising a family or enjoying a comfortable retirement lifestyle. Nestled on a child-friendly street in one of Aurora's most sought-after communities, this charming house is ready to become your next home. Featuring a functional layout, hardwood flooring, and soaring 9-foot ceilings on the main floor, the home offers both style and comfort. The spacious family room with a cozy fireplace creates the perfect setting for cherished moments with loved ones. A bright, open kitchen and breakfast area showcase a granite island and built-in appliances, ideal for everyday living and entertaining. The primary bedroom boasts a large walk-in closet and a luxurious 5-piece ensuite. The finished basement with brand-new flooring provides versatile space for recreation, work, or relaxation. With green space at your back, embrace both natures beauty and a greater sense of privacy. Bathed in natural light, this exceptional home offers a rare combination of warmth, comfort, and functionality. Don't miss the opportunity to make it yours! (id:24801)
Right At Home Realty
77 Kentledge Avenue
East Gwillimbury, Ontario
Welcome to 77 Kentledge Ave E - A Luxurious Family Home! Step into elegance with this stunning detached home featuring a brick and stone exterior, a double-door entry, and a 2-car garage. Boasting 4 spacious bedrooms and 4 modern bathrooms, this beautifully designed residence offers the perfect blend of comfort and style. The main floor showcases gleaming hardwood flooring, a dedicated home office, and an extended kitchen with upgraded cabinetry, under-cabinet lighting, quartz countertops, and a stylish backsplash - ideal for both everyday living and entertaining. Perfectly located near top-rated schools, parks, GO Transit, shopping centres, and just minutes from Lake Ontario and Highways 404 & 400 - this home offers unmatched convenience and connectivity. Don't miss the opportunity to own this exceptional property! (id:24801)
Century 21 Leading Edge Realty Inc.
230 Bennett Street
Newmarket, Ontario
Welcome to 230 Bennett St! A Sun-Filled 4 Bed 3 Bath End-Unit Townhome That Feels Like A Semi. This Freshly Painted Home Features An Open Concept Main Floor Design With Combined Living & Dining Area, Tons of Natural Sunlight, Laminate Flooring, 2pc Bath & Access To Garage. The Stylish Kitchen Includes Centre Island, Stainless Steel Appliances, Extra Tall Cabinets & Breakfast Area With W/O to Your Deck. Backing On To Green Space & Future Park/Walking Trails, This Home Offers Ultimate Privacy With Urban Living! Step Upstairs To A Spacious Primary Bedroom Featuring 4pc Ensuite w/ Separate Shower Stall & Soaker Tub, Walk-In Closet & Lots Of Windows. The 2nd Floor Also Features 3 Additional Spacious Bedrooms & 4pc Bath! The Exterior Includes A Covered Porch, No Sidewalk & Freshly Painted Garage & Front Door. With A Great Location Close To All Amenities Imaginable - Upper Canada Mall, Highway 404 & 400, Yonge St Plazas, Schools, Hospital, Transit & Much More - This Home Has It All! (id:24801)
Royal LePage Your Community Realty
11 Litner Crescent
Georgina, Ontario
Nestled on an incredibly private, oversized pie shaped lot sits this beautiful 4+1 bedroom family home with room for everyone! A family sized kitchen boasts a large breakfast area with walk out to the deck and exceptionally peaceful backyard. Upgraded steel roof and garage doors, interlock walkway, composite decking and mature gardens with tiled downspouts for easy watering. Large separate dining and living rooms are perfect for entertaining and a cozy family room with gas fireplace, complete with a functional main floor laundry room with interior garage access for everyday ease. Thoughtfully designed second floor with 4 spacious bedrooms including an huge primary suite and a bonus room great for working out or second floor home office or family room! Partially finished basement includes a modern 4pc bathroom and nanny suite with 2 egress windows, wet bar and ample storage space. The perfect family home on a quiet crescent in a highly desirable neighbourhood, only a short walk to Lake Simcoe, easy access to Highway 404, close to schools and shopping. Watch the video! (id:24801)
Royal LePage Rcr Realty
206 - 157 Wellington Street E
New Tecumseth, Ontario
Spacious 2-bedroom, 2-bathroom condo in the heart of Alliston! This oversized unit features an open-concept layout with a large kitchen island, perfect for entertaining. Bright and inviting living/dining space, primary bedroom with ensuite, plus a second full bath. Includes 2 parking spots. Conveniently located close to shopping, restaurants, parks, and all amenities. (id:24801)
RE/MAX Noblecorp Real Estate
1110 - 185 Deerfield Road
Newmarket, Ontario
Welcome to The Davis Condos! This corner suite with NO side by side neighbours, is the ideal condo layout, with 2 bedrooms, a full size spacious den and 2 full bathrooms. The den adds extra flexibility, ideal as an office, guest room, or even additional storage space. This unit features 9 foot ceilings, over 850 square feet, and a 300+ SF wrap around balcony with clearviews - an exceptional outdoor space for relaxing or entertaining. This modern unit is perfect for those seeking both comfort and style. The open-concept living area features sleek finishes,laminate flooring, a contemporary kitchen with a built in island, stainless steel *FULL SIZE*appliances, and floor to ceiling windows for plenty of natural light throughout. Complete with all the modern amenities, including maintenance fees that cover high-speed internet, making it easy to stay connected and work from home. The building itself offers a wide range of luxurious amenities, such as a fully-equipped fitness centre, party room, a rooftop terrace, a pet spa,games room, and a 24/7 concierge service. Located just minutes from historic Main Street Newmarket and Upper Canada Mall, you'll have access to premier shopping, dining, and entertainment options, all while being close to major highways and public transit with the VIVA right at your doorstep. (id:24801)
Royal LePage Your Community Realty
301 - 10360 Islington Avenue
Vaughan, Ontario
Discover an unparalleled lifestyle in the heart of Kleinburg Village at Averton Common, a boutique 3-storey building with only 32 exclusive residences. Unit 301, a stunning 2-bedroom, 2-bathroom condo, offers a sophisticated split-bedroom layout with soaring 9' ceilings, hardwood floors, elegant quartzite countertops, and a chic designer backsplash in the modern kitchen. Unwind in the primary ensuite rain shower or sip your favourite wine on your private terrace. This unit comes with exceptional conveniences: two side-by-side parking spaces, a spacious 10x6 locker, and a private wine locker for your collection. Residents enjoy exclusive access to the restored Martin Smith Heritage House, featuring a wine tasting room, gourmet kitchen, lounge, and bookable guest suites perfect for hosting friends and family. Additional amenities include a fitness centre and outdoor private lounge areas. Steps from the renowned McMichael Canadian Art Collection and Kleinburg's charming Main Street, indulge in boutique shops, fine dining, and a vibrant community atmosphere, all just minutes from urban conveniences. Live the Kleinburg lifestyle in this rare gem - schedule your private viewing today! (id:24801)
Royal LePage Meadowtowne Realty
28 Christman Court
Markham, Ontario
This rare opportunity in the heart of Markham Village presents a charming 4-bedroom, 2-bath home full of character, set on a premium oversized lot tucked away on a quiet and family-friendly court, offering both privacy and convenience. The home features a bright and functional layout with generously sized rooms that create a warm and inviting atmosphere, and a rear addition that showcases a stunning stone fireplace as the centerpiece of the family room, perfect for cozy evenings or gathering with loved ones. While the home carries the charm and timeless details of an older build, it is well-maintained and brimming with personality, providing the perfect canvas for a new owner to add their personal touch. One of the true highlights of this property is its expansive backyard, a private escape that feels like your very own oasis; with lush greenery and endless possibilities, its ideal for creating an outdoor retreat, hosting summer gatherings, or simply enjoying the peace and tranquility it provides. The lot itself offers exceptional potential for future extension, custom landscaping, or garden design, making it a rare find in this coveted neighborhood. Beyond the property lines, the location is unbeatable, just minutes from Markville Mall, Markham Stouffville Hospital, top-rated schools, local parks, restaurants, and transit, with easy access to highways and the GO station, allowing for a lifestyle that balances serene court living with unmatched convenience. This home combines space, character, and location, anchored by a backyard that truly sets it apart, making it an opportunity you will not want to miss. (id:24801)
RE/MAX Hallmark Realty Ltd.
17 Mill Street
East Gwillimbury, Ontario
This stunning 4-bedroom, 3-bath bungalow in the desirable community of Mt. Albert blends elegance, comfort, and convenience in a way that few homes can, with thoughtful design and luxurious finishes showcased throughout. From the moment you step inside, soaring ceilings and oversized windows flood the home with natural light, creating a bright and airy atmosphere that enhances every room. The custom-designed kitchen is a true showpiece, featuring a brand-new stove and hood vent, a massive 5x10 island with double-sided storage, sleek quartz countertops, a farmhouse sink, soft-close cabinetry, and under-cabinet lighting that together make it both highly functional and visually striking. The open-concept living and dining area, complete with a cozy gas fireplace and dimmable lighting, provides the perfect backdrop for everything from family gatherings to intimate evenings, while a separate office offers the privacy and practicality needed for working from home or quiet study. Each of the four bedrooms is spacious and inviting, complemented by three well-appointed bathrooms designed with style and comfort in mind. The backyard serves as a retreat all on its own, offering ample space for entertaining, childrens play, or simply relaxing in a quiet, private setting that feels far removed from the pace of everyday life. The location of this home further elevates its appeal, with parks, trails, schools, the library, and all the charm of Main Streets cafés, bakeries, and shops just a short walk away, while medical facilities and daily conveniences are also close at hand. Combining an ideal location with thoughtful design and an unmatched sense of warmth, this Mt. Albert bungalow is more than just a house its a rare opportunity to embrace a lifestyle of comfort and sophistication. (id:24801)
RE/MAX Hallmark Realty Ltd.


