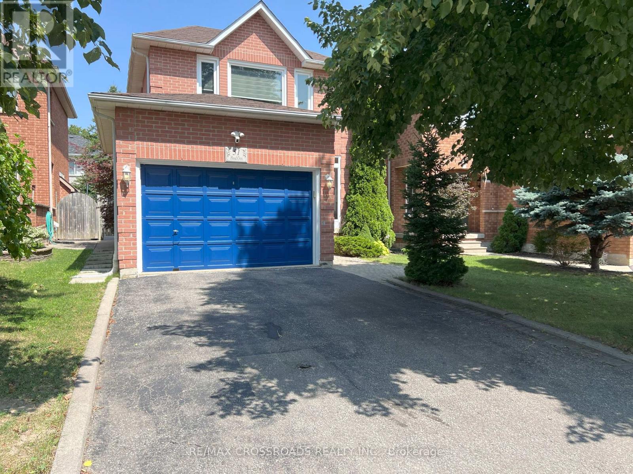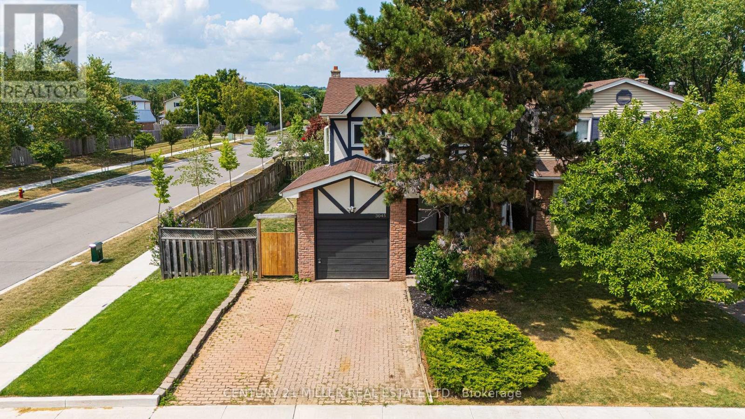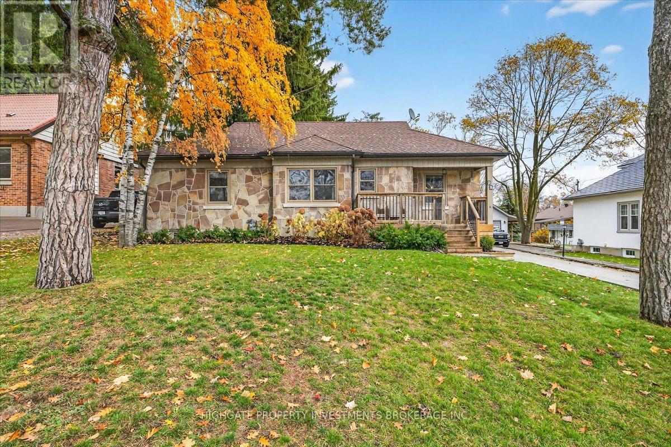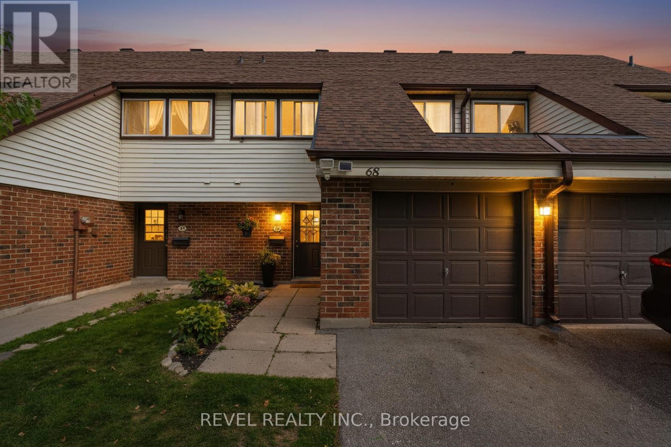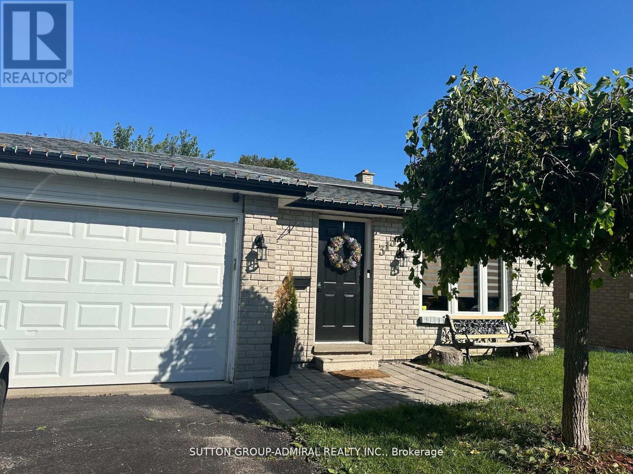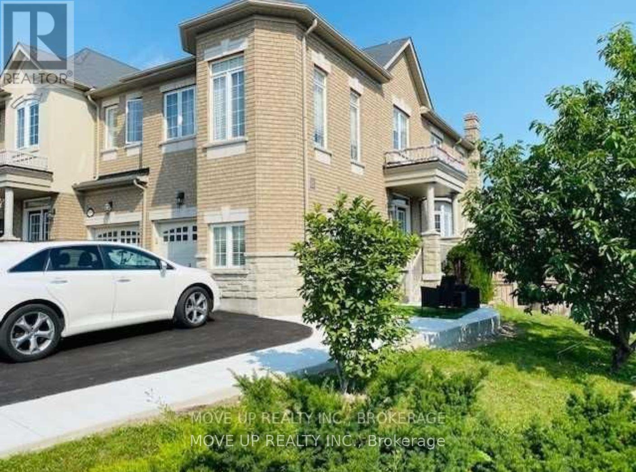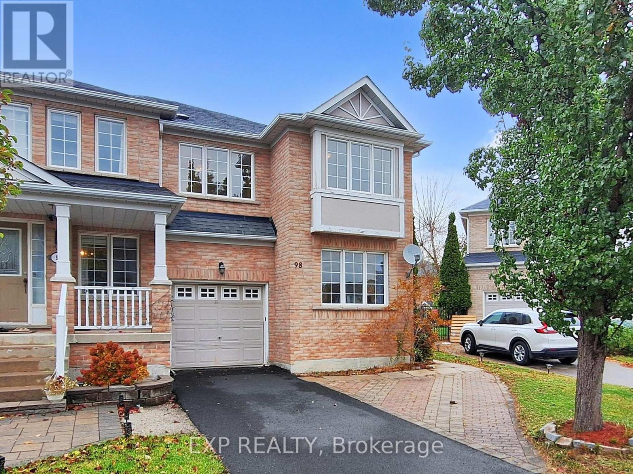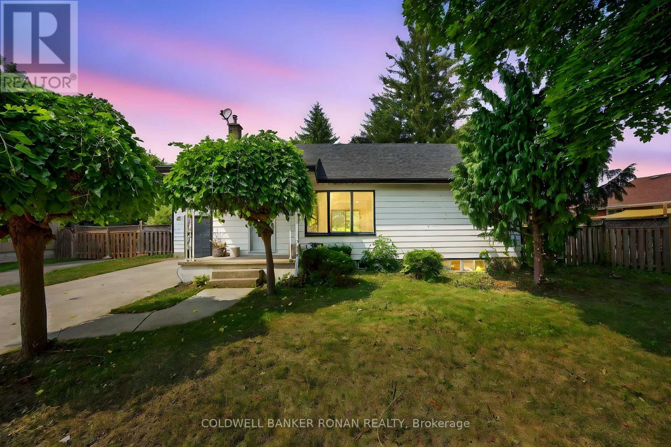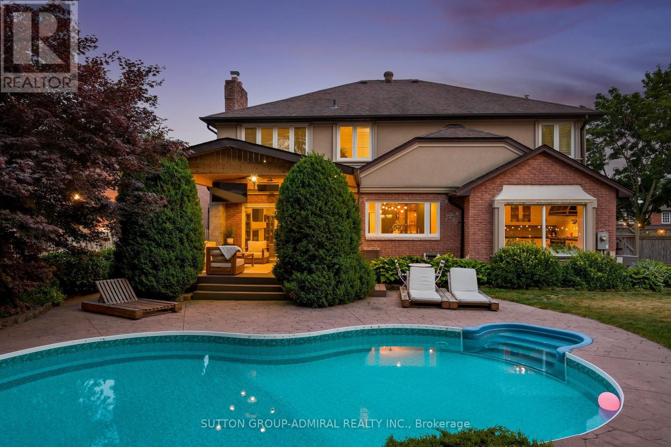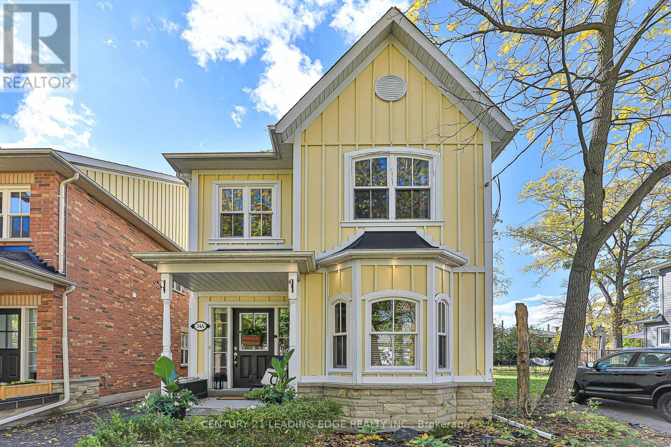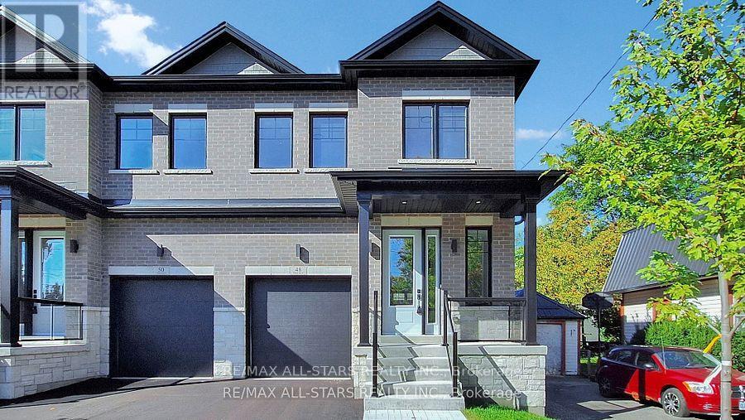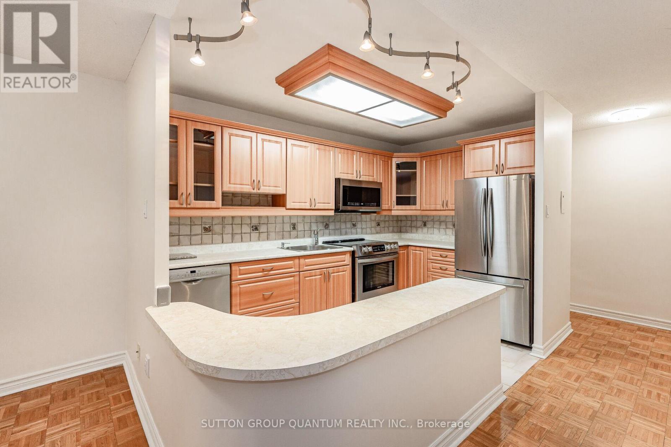51 Hood Crescent
Brampton, Ontario
Wonderful Detached All-Brick Home on a Private Serene Lot and Quiet Family Friendly Neighborhood in South Brampton! Entire Property Included with A Finished Basement, Landscaped & Fenced Backyard, 1.5 Car Garage, 3 Bedrooms, 3 Total Bathrooms, and Private Driveway. The Home Has been Well Maintained and Upgraded For Comfort & Peace of Mind. The Interior Consists Of Laminate Floors Through-Out, Pot Lights (Main Floor), Newer Windows ('17), Air Conditioner & Furnace ('17), and Newer Roof ('24). The Welcoming Fully Fenced Spacious Backyard Oasis Has Landscaped Patio Stones, Small Plant Garden, and Walk-Out Access From the Main Floor. Located On a Tree-Lined Street with A Covered Porch Enclosure To Keep Shoes Organized. Amazing Location Close to Nearby Amenities, Good Schools, Groceries, Highway 407/410, Shoppers World, Sheridan College, Teramoto Park, Lionhead Golf Club, Churchville Conservation & More. (id:24801)
RE/MAX Crossroads Realty Inc.
3045 Driftwood Drive
Burlington, Ontario
Renovated 4 bedroom freshly manicured corner lot seconds from highways, public transit and shopping. Double parking with a garage as well. Corner lot offers a large backyard and deck with entrance to the dining and living room making it feel like extra square footage. Fresh paint, floors, light fixtures, door handles and landscaping are ready for you to show off to your new friends and relatives. No need to fix a thing. Separate side entrance and bar in basement make it great for hosting events keeping the noise down to minimum for the bedrooms. Cozy eat in kitchen for quick meals or load up family friends in the dinning room. This home checks off a lot of boxes!!! Also in a well established neighborhood. (id:24801)
Century 21 Miller Real Estate Ltd.
75 Dundonald Street N
Barrie, Ontario
Welcome to 75 Dundonald Street. An exquisite bungalow with a beautiful stone exterior, featuring a very private and tree lined mature lot. Perfectly located in one of Barrie's most desirable neighbourhoods, with top schools close by, & just steps to everything Barrie's downtown and waterfront has to offer. Once inside, a charming 4 bedroom, 2 bathroom home that perfectly balances modern updates with comfortable living. Step inside to discover brand new hardwood floors that flow seamlessly throughout the home, creating a warm and inviting atmosphere that's both practical and beautiful. The heart of this home features a stunning open concept kitchen showcasing brand new quartz countertops paired with high-end cabinetry, offering both style and functionality. The thoughtfully designed main level layout includes two well-appointed bedrooms, custom built-in cabinetry around the gas fireplace, and ceiling crown moulding through out. What truly sets this property apart is its exceptional fully fenced in backyard, Fantastic for pet owners. The garage and backyard garden shed is perfect for all your storage, hobby or work needs. The recently renovated basement deserves special attention. It features new hardwood flooring, an updated bathroom, an open recreation area and home gym, paired with several other updates that all makes this space extremely livable. The backyard entrance to the basement provides great potential for an in-law suite. (id:24801)
Highgate Property Investments Brokerage Inc.
68 - 28 Donald Street
Barrie, Ontario
Quick & flexible closing available! Welcome to 28 Donald Street Unit #68, Barrie A Spacious 3-Bedroom Townhome in a Prime Location! This charming 3-bedroom + den, 1.5- bathroom family townhome offers an ideal blend of comfort, functionality, and convenience perfect for first-time buyers, downsizers, or growing families. Step inside to discover a spacious living and dining area, perfect for entertaining or relaxing with loved ones. The well- appointed kitchen features ample cabinetry for storage and generous counter space to make meal prep a breeze. A convenient powder room completes the functionality of the main floor. Upstairs, you'll find an expansive primary bedroom offering an abundance of space and plenty of closet storage. Two additional bedrooms are both generous in size, providing flexibility for kids, guests, or a home office. A shared 4-piece bathroom completes the upper level. The partially finished basement adds even more versatility with a spacious den ideal for a playroom, media room, or quiet home workspace. Outside, enjoy a private patio area that offers a great spot for BBQs or relaxing in the fresh air. Located just minutes from Barries vibrant downtown, you're close to shopping, restaurants, transit, and all essential amenities. A lovely park is just steps away, and highway access is conveniently nearby for commuters. Dont miss your chance to own a well-maintained, spacious townhome in a sought-after location welcome home to 28 Donald Street Unit #68! (id:24801)
Revel Realty Inc.
315 Nelson Street
Barrie, Ontario
Welcome to 315 Nelson St, a charming newly renovated back split in the heart of Barrie Grove East. This home boasts a fantastic floor plan, starting with a bright eat in kitchen equipped with stainless steel appliances. Enjoy a spacious living room with 2 walk outs leading to a fully fenced yard. 3 full bathrooms, an attached garage with entrance to house. Open concept kitchen with an attached walk in pantry, The lower level is fully finished with a bedroom and bathroom. New roof 2020, new windows 2019, interior fully renovated 2023. Minutes to hospital, schools, Georgian College, Bus routes, amenities, Highway 400 and downtown. (id:24801)
Sutton Group-Admiral Realty Inc.
Lower - 189 Wolf Creek Crescent
Vaughan, Ontario
All Inclusive! Bright Walk-Out Basement Apartment - Utilities & Internet Included Luxury Bachelo End Unit Townhouse Basement Apartment In Prestigious Thornhill Valley (East of Dufferin, North of Rutherford). Enjoy Approx. 600 Sq.Ft. of Beautifully Finished Living Space Featuring a Full Kitchen, Private Laundry, and Full Bathroom.Modern Laminate Flooring, Pot Lights Throughout, and Large Windows Bring in Plenty of Natural Light. Excellent Layout with Ample Storage.All Utilities & Internet Included in Price! Convenient Location - Close to Plazas, Public Transit, Highways, Schools, and Parks. Perfect for a Single Professional or Couple Looking for Comfort and Convenience in a Desirable Neighbourhood. (id:24801)
Move Up Realty Inc.
98 Lowther Avenue
Richmond Hill, Ontario
Welcome to 98 Lowther Ave-where nature, community, and opportunity come together in the heart of Oak Ridges. This home offers a balance of tranquil suburban living, abundant nature, top-rated schools, and everyday convenience. It's a place where value, livability, and long-term appreciation come together. Once you enter the doors of your END UNIT townhome, you will experience space, functionality and opportunity that will have you forget that you are in a townhome. Bigger than it looks! Let your family have their own space while enjoying 4 bedrooms on the second floor, a beautiful en-suite for the Primary Bedroom, and a 2nd-floor laundry. The main floor provides ample space for cozy gatherings with friends and family. Working from home? You will be pleasantly surprised to work in the bright office located on the main floor, giving you a dedicated space to keep family and work separate. Enjoy upgraded hardwood floors, maple cupboards in the eat-in kitchen, which hosts a walkout to the private fenced backyard. Need more space for an extended family or a 2nd unit to provide income to help with the mortgage? Stop the car! Included is a well-appointed basement with separate access via the garage. Here you will find a self-contained Bachelor suite with a full kitchen, and 2nd laundry. Parking is priceless. Enjoy the flexibility of having 4 dedicated parking spots, one in the garage and 3 out front. Use all 3 yourself or save one for guests! Move in and let time alone build your equity! Oak Ridges is the birthplace of conserving greenspace. Living here, you are steps away from entering beautiful and amazing paths through nature, traversing over bridges and water while feeling the stress slip away. Parks, splashpads, and walking trails are yours to enjoy. Commuting? With a 7 min drive to HWY 404, 12 min drive to HWY 400, and 13 min to GO Station, you'll find yourself nestled in nature with city conveniences at your fingertips! Book a showing today! (id:24801)
Exp Realty
180 Wellington Street E
New Tecumseth, Ontario
Updated bungalow family home that blends charm with everyday comfort. Nestled on a quiet street, near the park, high school, community, and fitness centre, yet with privacy you need from the property. This home features good curb appeal with a light colour exterior, a deep garage, and mature trees for shade and privacy. Inside, you'll find a home with plenty of natural light, an open kitchen/dining/living room area, and warm finishes throughout. The kitchen and living areas make living a breeze, while the main level offers comfortable bedrooms for the whole family. Tenant responsible for heat, hydro and water. (id:24801)
Coldwell Banker Ronan Realty
18 Tannery Court
Richmond Hill, Ontario
Nestled on a quiet, dead-end street in prestigious Mill Pond, this exceptional residence blends modern luxury with timeless elegance. Every inch of this open-concept home has been thoughtfully reimagined with top-tier craftsmanship, bespoke finishes, and designer details throughout. At the heart of the home lies a show-stopping $200K custom kitchen, a true chef's dream and entertainer's delight. Featuring a double-tiered island, integrated built-in appliances, an imported Italian range, and a handcrafted steel hood, this kitchen is both functional and visually striking. Wide-plank hardwood floors flow seamlessly through bright, expansive principal rooms, creating an inviting ambiance for both refined entertaining and relaxed family living. The upper level showcases four large bedrooms, including two with private ensuites, and all brand-new designer bathrooms with premium finishes, elegant fixtures, and spa-inspired details. .The finished lower level extends the home's versatility with a generous recreation area, two additional bedrooms, a four-piece bathroom, and a private sauna-perfect for relaxation, guests, or multi-generational living. Step outside to your own private resort-style oasis. The beautifully landscaped estate lot offers both tranquility and grandeur, featuring a sparkling saltwater pool, a newly built covered deck, and a built-in barbecue station for seamless outdoor entertaining. Whether hosting summer gatherings or enjoying quiet evenings under the stars, this backyard is designed to impress. A rare 12-car driveway provides unmatched convenience, while the prime location offers walking access to top-ranked Saint Theresa school, boutique shops, cafés, restaurants, and theatres. This stunning Mill Pond masterpiece seamlessly combines modern luxury, refined comfort, and timeless design-offering an unparalleled lifestyle in one of Richmond Hill's most sought-after enclaves. (id:24801)
Sutton Group-Admiral Realty Inc.
34a Washington Street
Markham, Ontario
Discover the charm of Old Markham Village. This is the ideal location for professionals and families alike. This home is a show stopper with it's striking curb appeal, high-end features and prime location, it is the perfect blend of comfort and accessibility in the highly sought-after neighbourhood of Historic Old Markham Village.You will be immediately drawn to the stunning curb appeal, manicured gardens, striking composite exterior and feature lighting. This home is every entertainers dream with Open Concept floor plan, 10' ceilings, crown molding, Pot Lights, Hardwood Floors, Gas Fireplace, beautiful Windows and neutral décor. The Gourmet Kitchen features Granite Counters, Stainless Steel appliances incl Gas Range and convenient Center Island. Just off the kitchen is the custom-built Chef's Pantry with stone feature wall, curved ceiling, corian counters, wet bar and bar fridge, this is where everyone will want to gather. The Dining Room offers bright windows and lots of space for large groups, the Living Room is a cozy space to gather with gas fireplace and room for lots of seating. 4 Bedrooms including the Primary Bedroom which features a Walk-in Closet and 4-Piece Ensuite with large relaxing soaker tub. The Finished Basement offers lots of room for the kids and features above grade windows.You will be impressed with the private backyard oasis with mature trees, manicured gardens and a large deck & Gazebo, the perfect space for outdoor entertainment. Enjoy beautiful Markham Main Street with its quaint shops, restaurants, cafes and all the festivals that the community has to offer. This home is walking distance to everything you need; Grocers, Banks, Churches, Community Pool, Elementary Schools and High Schools. Close to Markham Village Hockey Arena and Library and not far from Markham Stouffville Hospital. Calling all commuters - conveniently located just minutes to Highway 7 and 407, Public transit includes Go Transit and YRT (id:24801)
Century 21 Leading Edge Realty Inc.
48 Third Avenue S
Uxbridge, Ontario
When only new will do! Custom built "freehold" semi - detached home by highly ranked Tarion builder, Coral Creek Homes. Approximately 2400 sq ft of comfortable living space including a fully finished basement with above grade windows, quality carpet & underpad, large recreation area, 3 pc bathroom and ample storage. Totally maintenance free brick and stone exterior, paved driveway and sodded yard with a 6' pressure treated rear yard privacy fence. Walkout from kitchen to deck with direct BBQ gas line. 9' smooth ceilings on main & upper floors. 7 3/4" engineered hardwood and large format porcelain tile throughout. Upgraded trim package featuring 7" baseboards, 3" casings and 7' doors. Striking 7" crown moldings throughout main floor, upper hallway and primary bedroom. Oak stairs with stylish black steel pickets and upgraded wood caps stained to match the hardwood floors. Upgraded black light fixtures and matte black hardware throughout. LED pot lights galore. Feature wall in family room with 42" electric fireplace and wired above for flat screen tv. The 3-bedroom upper floor features a primary suite with gorgeous 5 pc ensuite, hardwood, large corner windows, crown molding and large walk - in closet with professionally installed organizer system. The conveniently located second floor laundry room boasts LG side by side washer & dryer, Quartz folding counter, upper cabinets, stainless steel laundry sink and porcelain tile floor. The sleek kitchen overlooks the family room and dining area and is showcased by the Quartz covered waterfall island with undermount sink, custom subway tile backsplash, valence lighting, upgraded soft close cabinets & drawers plus quality Kitchen Aid appliances. Strategically located close to schools, parks, Uxpool, Curling Club and downtown shopping. Covered by a 7-year Tarion New Home Warranty. (id:24801)
RE/MAX All-Stars Realty Inc.
257 - 16b Elgin Street
Markham, Ontario
Welcome to The Northgate Residences at 16B Elgin Street, where condo living doesn't mean giving up space. This rarely offered 3 bedroom + den, 1.5 bath two-storey home offers 1424 sq ft of smartly designed living with the kind of room you would expect in a townhouse. The main floor is all about gathering: a bright open-concept kitchen with stainless steel appliances flows into the living and dining area, and right out to your own private terrace. Dinner with friends? Family movie night? Morning coffee outside? It all works here. Upstairs, the primary bedroom comes with a walk-in closet big enough to actually use (not just for one seasons worth of clothes). The additional bedrooms are flexible kids, guests, or the hobby you finally have space for. Downstairs, the den makes working from home painless (or becomes the perfect playroom), and there is a proper laundry room because life is easier when your washer and dryer aren't hiding in a closet. Building perks include an indoor saltwater pool, gym, table tennis (yes, you can finally settle those family rivalries), and even Rogers internet included in your monthly fees, one less bill to worry about. And lets talk location: you're in Thornhill, tucked just off Yonge and Clark. That means quick access to YRT/Viva transit, the upcoming Yonge subway extension, Highway 7/407, and plenty of shopping at Centrepoint Mall, Promenade, and Bayview Glen Plaza. Parks like Pomona Mills Park and Baythorn Park are nearby, plus well-ranked schools and everyday conveniences are all minutes away. This is a home that balances comfort, flexibility, and lifestyle perfect for families, professionals, or anyone who wants a little more room to breathe. (id:24801)
Sutton Group Quantum Realty Inc.


