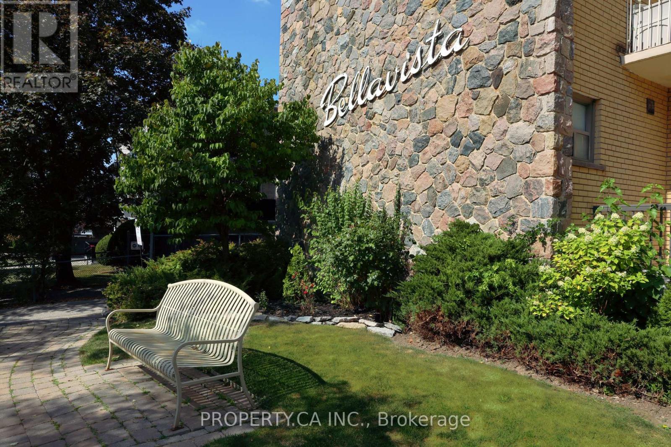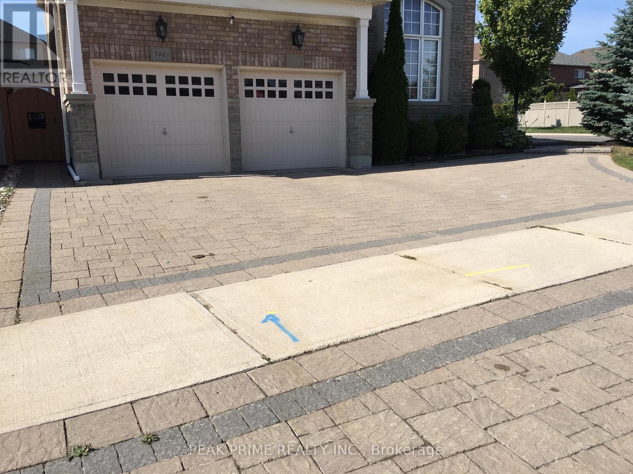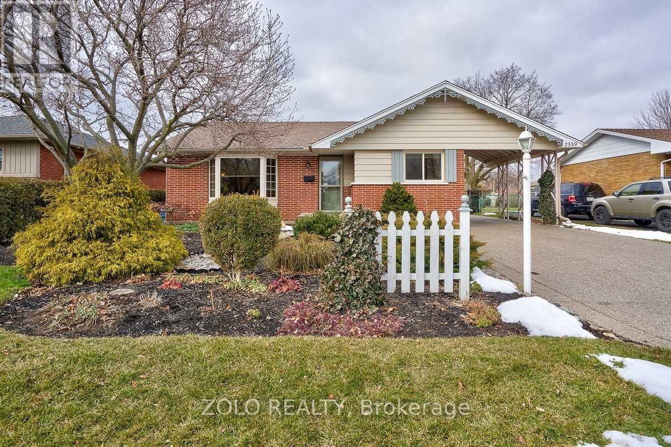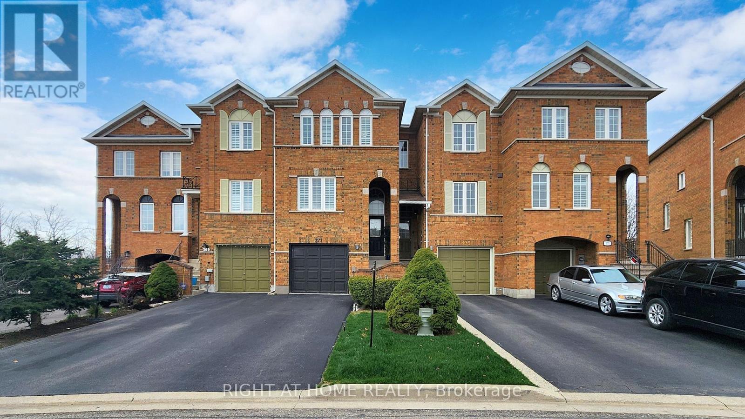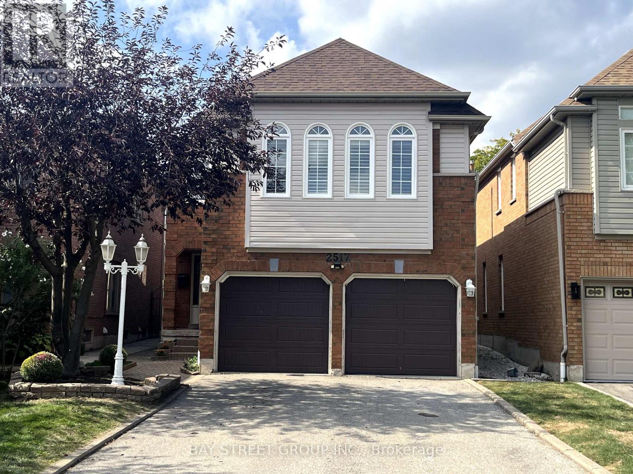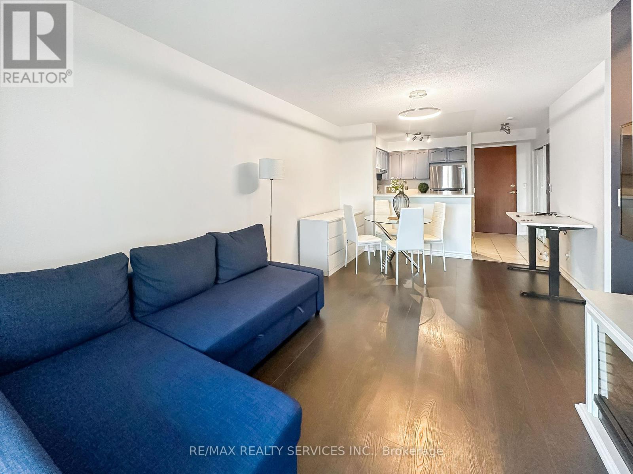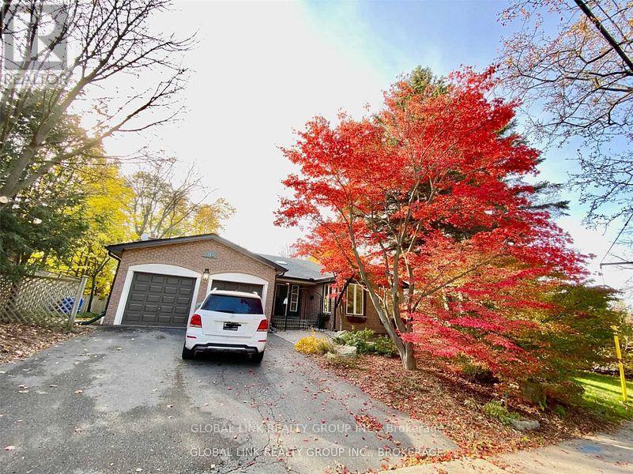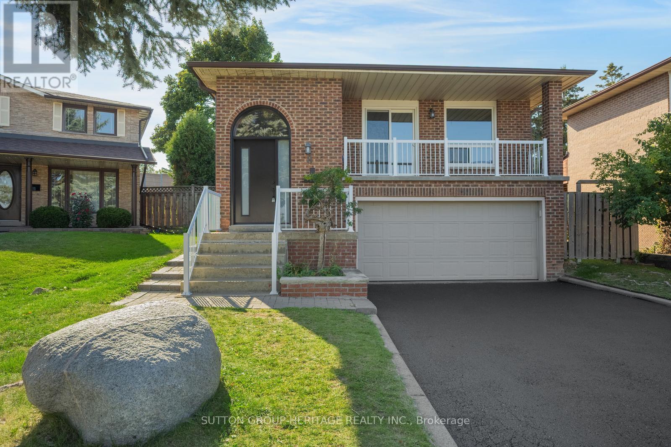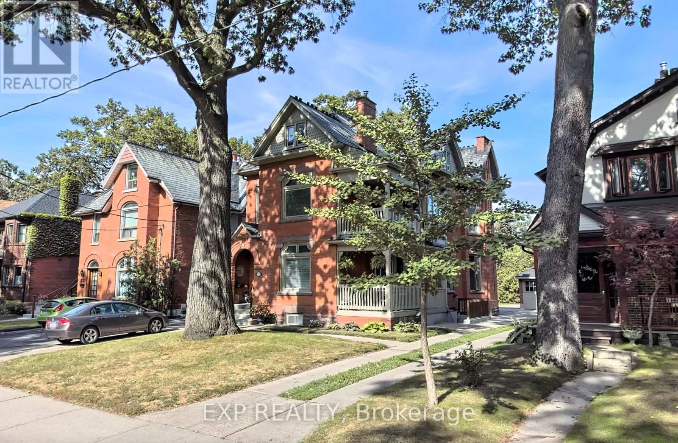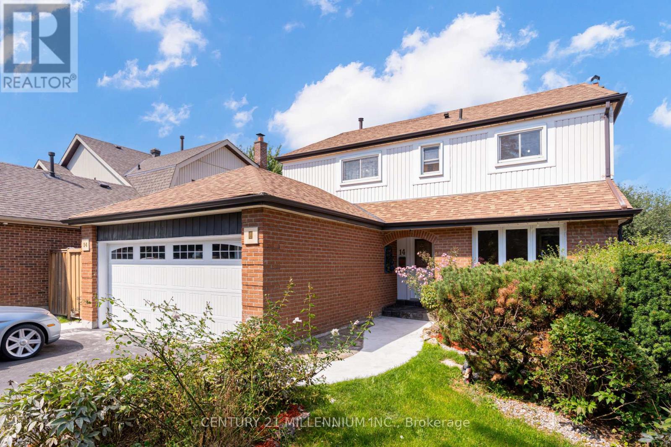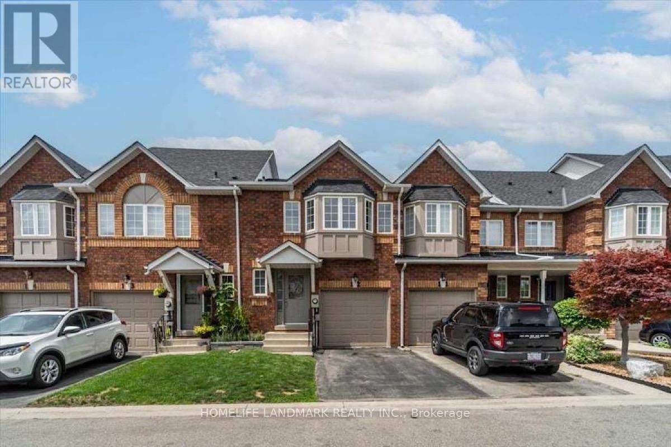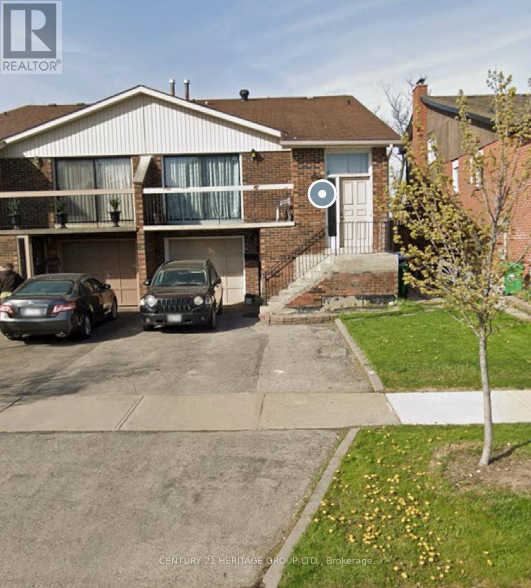303 - 60 Gulliver Road
Toronto, Ontario
Spacious & Bright 2-Bedroom Corner Unit in the Heart of the City! Beautifully updated, carpet-free 915 sq. ft. open-concept condo featuring unobstructed views of Gulliver Park! New Flooring, Freshly painted and filled with natural light - this Corner Unit offers a smart layout with a walk-out to an oversized balcony (BBQs permitted) perfect for relaxing or entertaining. Enjoy cooking in the upgraded kitchen, complete with stone countertops, a breakfast bar, and ample storage throughout. Located in a quiet, boutique, and meticulously maintained building, just steps from excellent shopping, schools, parks, community centres, and more! Commuter-friendly with easy access to Hwy 401/400 and public transit including Lawrence West Subway and the Eglinton Crosstown LRT. A nature lovers dream, surrounded by walking trails, ravines, and greenbelt - the perfect blend of urban living and natural serenity! (id:24801)
Property.ca Inc.
Basement - 5484 Freshwater Drive
Mississauga, Ontario
Luxury & Spacious Two-Bedroom Basement Apartment with an open concept kitchen and Dining, with a separate spacious Living Room, in an Executive home. A Legal Basement Apt in the most Desired Location of Churchill Meadows. Fully equipped with Stainless Steel appliances (Fridge, Stove, & Dishwasher), Washer & Dryer. Conveniently located just minutes to Schools, Soccer fields, Churchill Meadows Community Centre, Indian Groceries, close to Ridgeway Plaza, where you can enjoy a diverse selection of international restaurants, cozy coffee shops, bakeries, and a variety of everyday essentials all within easy reach! Minutes from UTM, Erin Mills Town Centre, and quick access to HWY 403/407/401! Tenant to get a $1 Million Tenant Content Liability Insurance. Tenant to show proof before getting the keys! ***SUITABLE FOR COUPLE WORKING PROFESSIONALS ONLY *** ***NO SMOKING AND NO PETS*** AVAILABLE OCTOBER 1, 2025. (id:24801)
Peak Prime Realty Inc.
2339 Redfern Road N
Burlington, Ontario
Detached Bungalow Available For Lease November 1, 2025. Two Spacious Bedrooms And A Renovated 4 Piece Main Bath. Renovated Lower Level Family Room That Can Also Be Used As Additional Bedroom. Students, Newcomers, Transitioning Home Seekers Are Welcome. Provide Job Letter, Credit Report And References. (id:24801)
Zolo Realty
371 Fairgate Way
Oakville, Ontario
Beautifully upgraded 3-Bedroom, 3-Bathroom Freehold Unit on a Prestigious Street, Steps away from serene ravines, scenic trails, ponds, and parks. Bright, open-concept living and dining room boasts gleaming hardwood floors, while the eat-in kitchen includes sliding doors backing into a Ravine, fenced backyard. The upper level offers three generously sized bedrooms, including a primary bedroom with a 4-piece ensuite, Fresh Painting & Pot lights. This home is move-in ready and offers exceptional value in a highly desirable location. SHORT TERM FURNISHED AVAILABLE (id:24801)
Right At Home Realty
2517 Dinning Court
Mississauga, Ontario
Quiet Court Location In The Heart Of Erin Mills. First and Second Floor are 2121 SF, Close To 3,000 Square Feet Of Living Space. This Spectacular Home Has A Total Of 3+1 Bedrooms, 4 Washrooms. Amazing Family Room On The Second Floor With Gas Fireplace, 10' Ceiling, Shutters And Can Be Converted To A 5th Bedroom. The Finished Basement With Kitchen, Bedroom And Great Living Area Only Adds To This Amazing Home. Seperate Entrance . JF Secondary School, Thomas Middle School and Middlebury School . Erin Mill Town Center. This Home Has It All For Families And You Will Not Disappoint. (id:24801)
Bay Street Group Inc.
505 - 2545 Erin Centre Boulevard
Mississauga, Ontario
Immaculate fully furnished 2 bedroom, 2 bathroom unit (with parking) located in the highly sought-after Erin Mills neighbourhood. This bright and sunny suite offers a spacious and functional open concept layout with large windows that fill the home with natural light throughout the day. Enjoy unobstructed views from the living area and bedrooms, creating a warm and inviting space that is perfect for both everyday living and entertaining. The unit comes fully furnished with stylish, like-new furniture in excellent condition truly move-in ready. Just pack your bags and settle in. The modern kitchen is equipped with quality appliances and ample cabinetry, while the bedrooms provide generous closet space and comfortable layouts. Both bathrooms are well appointed with clean finishes, and in-suite laundry adds to the convenience. One parking space is included, along with all utilities, making this an exceptional value and hassle-free living experience. Situated in one of Mississauga's top school districts, the property is located right next to John Fraser Secondary School, Gonzaga Secondary, and other highly rated schools, offering families access to some of the best education in the city. The location also provides unmatched convenience with Erin Mills Town Centre, Credit Valley Hospital, community centres, parks, and a wide range of shops and restaurants all nearby. Easy access to Highway 403, 401, and public transit makes commuting simple and efficient. This is a rare opportunity to lease a fully furnished home in one of Mississauga's most desirable neighbourhoods. Don't miss out on the chance to enjoy a beautiful, turnkey living space with everything you need included. (id:24801)
RE/MAX Realty Services Inc.
812 Bexhill Road
Mississauga, Ontario
Excellent Location In Loren Park! Totally Over 3700 Sqft Of Living Space. Great W/5 Bedrooms, 3 Baths Functional Layout. Walk To Park, Schools. Close To Hwy Qew/403. Family Room With Gas Fireplace , Modern Kitchen, Stainless Steel Appliances. Granite Countertop. Hardwood Floors, Big Windows. Jack Darling Park Just Steps Away. Clarkson & Port Credit Village, Go, Easy Access To Major Highways, Quick Commute To Airport And Toronto (id:24801)
Global Link Realty Group Inc.
8 Poinsettia Place
Brampton, Ontario
***Legal Apartment***Parking for 8 Cars***Separate Entrance to Basement Unit***Welcome to Poinsettia Place a Beautiful Raised Bungalow Nestled on a Family Friendly Quiet Court. This Home is Perfectly Set up as an Income Property Beginning with a HUGE Driveway and Double Car Garage. Walking up the Stairs to the Main Level You Will Find a Family Friendly 1442 sqft Featuring a Recently Renovated Kitchen and Bath along with Newer Laminate Floors Throughout the Main Floor. The Master has a Semi Ensuite and a Beautiful Walk Out to the Rear Raised Patio. Over 1200sqft Income Ready Lower Two Bedroom Lower Unit has a Separate Entrance and Features Two Bedrooms and a Large Family Room. Each Unit has it Own Ensuite Laundry. Original Owner Since 1992 has Completed Numerous Upgrades Including Full Home Ecotech Vinyl Windows, Architectural Shingle Roof and Stunning new 9ft Front Door with Top Lights. Also Recently Updated is the Furnace and AC, Garage Door, Eavestroughs and Garden Shed. (id:24801)
Sutton Group-Heritage Realty Inc.
6 - 223 Evelyn Avenue
Toronto, Ontario
Charming 1-bedroom, 1-bathroom basement apartment in a well-maintained home on a quiet, tree-lined street in High Park North. This bright unit offers a functional layout with comfortable living space. Prime location just steps to High Park, Bloor West Village, and The Junction with shops, cafés, and daily conveniences nearby. Excellent TTC access for easy commuting. No parking available. (id:24801)
Exp Realty
14 Milford Crescent
Brampton, Ontario
Exceptional value is offered with this spacious, detached residence located in one of the most desirable neighbourhoods near Chinguacousy Parkhome to picnic grounds, a childrens water park, petting zoo, greenhouse, and even a winter ski hill. Conveniently situated just minutes from Bramalea City Centre, this property combines comfort, functionality, and style.The long double driveway accommodates up to six vehicles, complemented by a double garage and a large, private lot featuring an expansive deckperfect for entertaining. Inside, the traditional centre-hall plan is enhanced by upgraded hardwood flooring, pot lighting, and a sun-filled picture window in the formal living room. The separate dining room showcases wide-plank laminate flooring, while the modern eat-in kitchen boasts sleek white cabinetry, quartz countertops, undermount sinks, a pantry, deep pot drawers, stainless steel chimney-style exhaust, ceramic tile backsplash, premium appliances, and a garden door walk-out to the side yard. A generously sized family room with a brick gas-insert fireplace, pot lighting, and wide sliding door walk-out provides an inviting gathering space. Upstairs, four well-proportioned bedrooms each offer double closets, with the primary suite featuring a private two-piece ensuite and a convenient linen closet. The professionally finished lower level expands the homes versatility with a second kitchenette, fifth bedroom, full three-piece bath with separate shower, upgraded 200 amp service panel and a spacious recreation room with pot lighting an ideal setup for an in-law suite. (id:24801)
Century 21 Millennium Inc.
12 - 1425 Abbeywood Drive
Oakville, Ontario
Stylishly updated 3-bedroom, 2.5-bath townhome in sought-after Glen Abbey, with option of furnished. The main floor features newly installed hardwood floors, smooth ceilings with LED pot lights, and a modern kitchen with quartz counters, waterfall edge, matching backsplash, breakfast bar for four, stainless steel appliances, garburator, and abundant storage. Bright windows fill the space with natural light and lead to a spacious wood deck with gas BBQ hookup, perfect for entertaining. Upstairs offers hardwood throughout, a large primary bedroom with private 3-piece ensuite, plus two additional well-sized bedrooms. The professionally finished basement includes a generous recreation room with pot lights, smooth ceilings, and ample storage. Enjoy a sunny, private backyard and an unbeatable location just steps to shopping, transit, parks, trails, and top-ranked schools including Pilgrim Wood PS and Abbey Park HS. (id:24801)
Homelife Landmark Realty Inc.
Main - 32 Histon Crescent
Brampton, Ontario
Welcome To This Beautiful Main Level Above Ground Unit That's Move In Ready! Spacious, Modern And Feels Like A Condo! Separate Entrance For Privacy And Convenience! Huge Kitchen With Space For An Eat In & Lots Of Storage. Close To Schools, Grocery, Shopping, Bus Stops, Major Hwys! Available Immediately! **EXTRAS** Tenant Pays 30% Utilities. (id:24801)
Century 21 Heritage Group Ltd.


