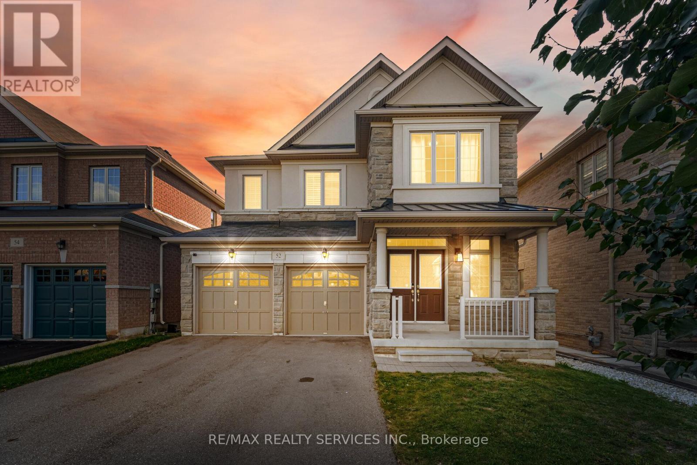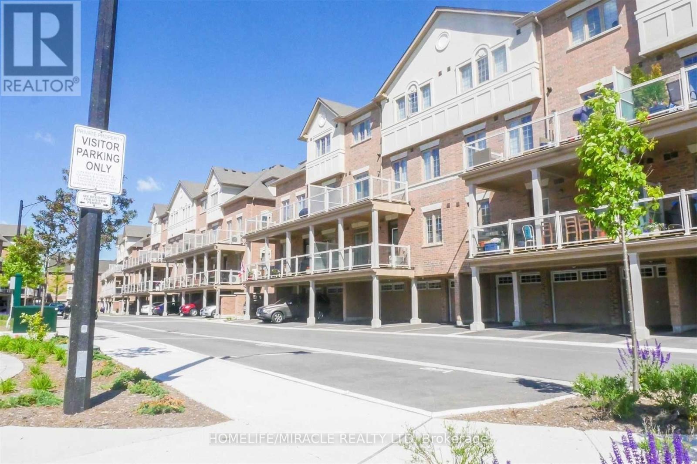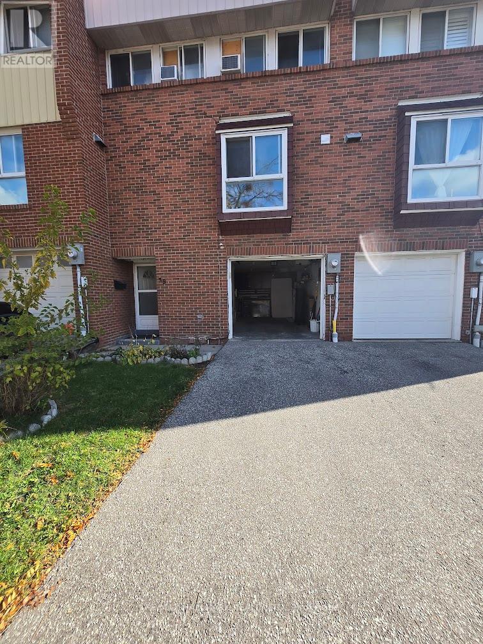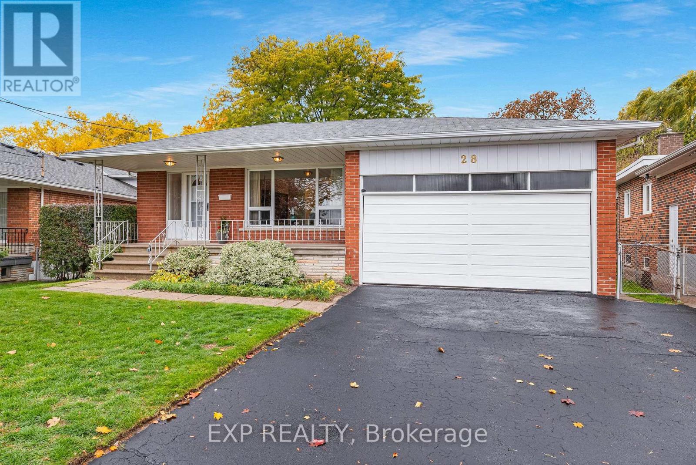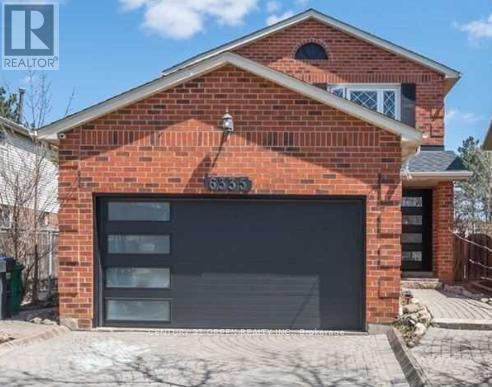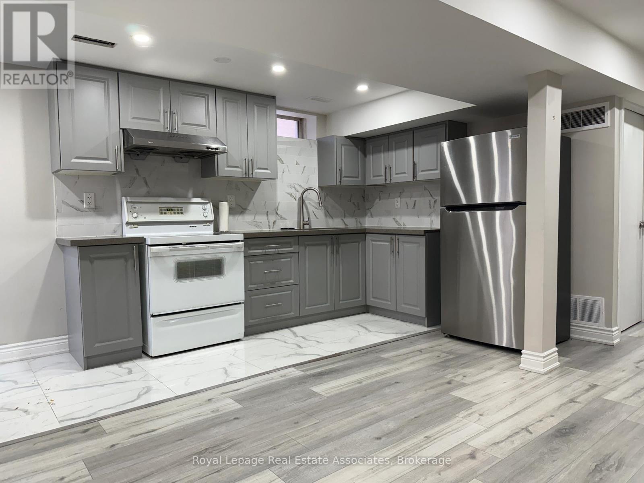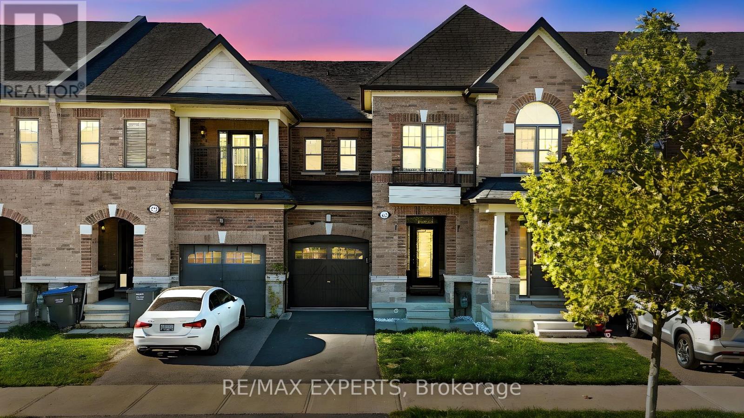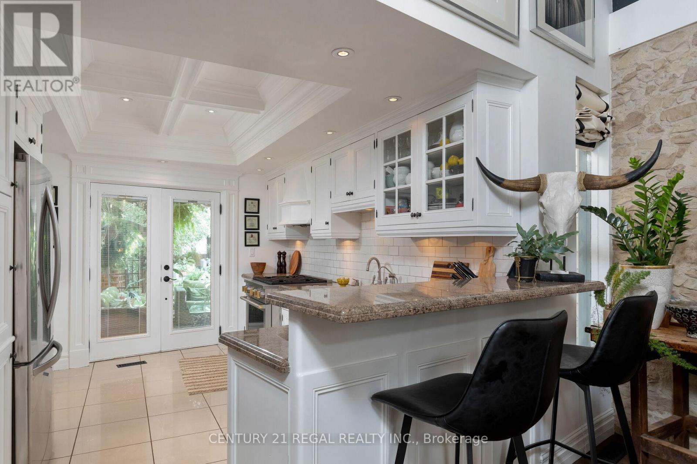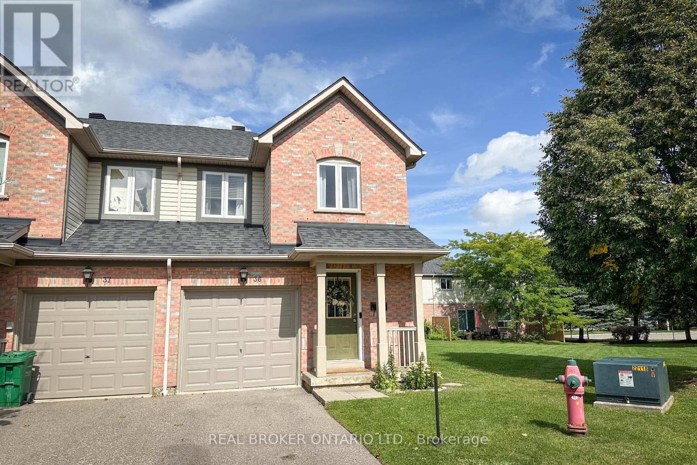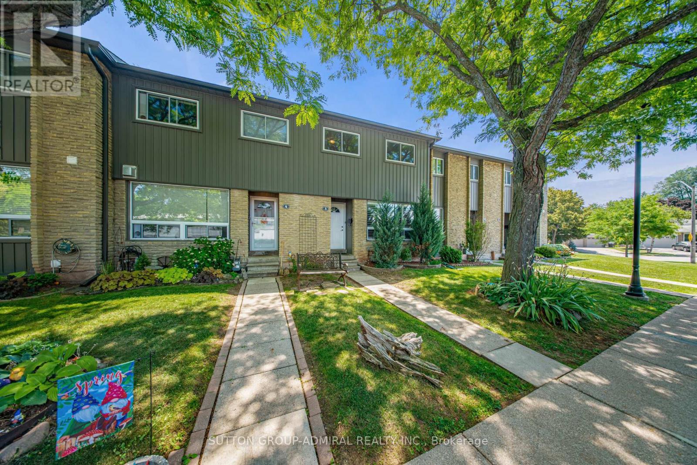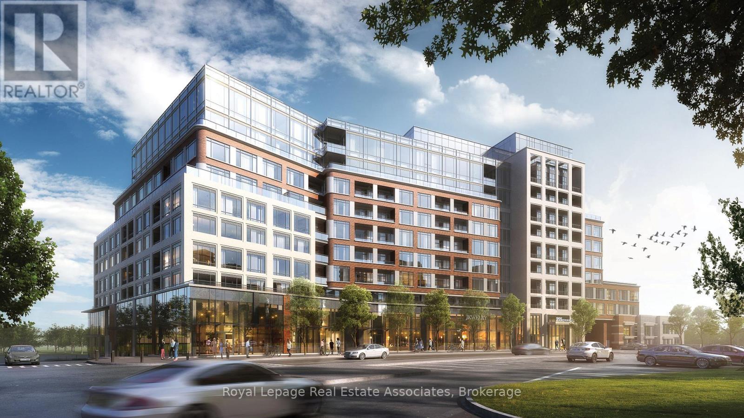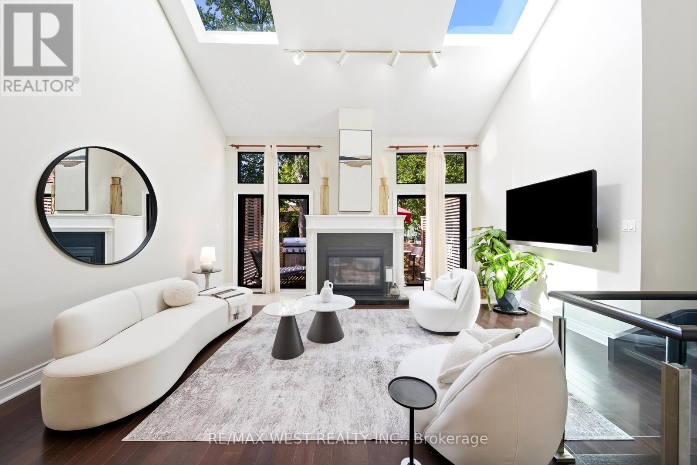52 Blackberry Valley Crescent
Caledon, Ontario
**2 Bedrooms Legal Basement Apartment** //Rare To Find 4 Bedrooms & 4 Washrooms// Luxury Stone Stucco Elevation House in Southfields Village Of Caledon! Double Door Entry!! Separate Living, Dining & Family Rooms - Gas Fireplace In Family Room!! Hard Flooring in Main Level & Laminate In 2nd Floor!! Family Size Kitchen with Granite Counter-Top & Built-In Appliances! Oak Stairs & Carpet Free House! 3 Full Washrooms In 2nd Floor!! Master Bedroom Comes with Walk-In Closet & Fully Upgraded Ensuite with Double Sink! Laundry In Main Floor! 4 Generous Size Bedrooms! Freshly & Professionally Painted!! Legal 2 Bedrooms Finished Basement Apartment As 2nd Dwelling** 6 Cars Parking [No Sidewalk] Walking Distance To Etobicoke Creek, Parks, Schools, And Playground. Shows 10/10** (id:24801)
RE/MAX Realty Services Inc.
30 - 180 Howden Boulevard
Brampton, Ontario
***** Gorgeous Executive Townhome in One of Brampton's Most Coveted Locations *****Perfect for contemporary families and working professionals! Step into this beautiful corner unit featuring a modern open-concept layout with plenty of natural light, 9' ceilings, and elegant finishes throughout. Highlights include:2 Bedrooms + Den Ensuite Laundry California Shutters & LED Pot Lights Spacious Kitchen with Ample Cabinetry Massive walk-out balcony with BBQ gas hookup ideal for weekend barbecues and relaxing evenings Large garage with plenty of room for parking and extra storage. Personal driveway and easily accessible visitor parking for guests .Enjoy the perfect blend of comfort, convenience, and style. Prime Location: Close to Bramalea City Centre, Bramalea GO Station, Chinguacousy Park, schools, shopping, dining, FreshCo, Oceans, No Frills, and quick access to Hwy 410 & 407.***** An Ideal Home in an Exceptional Location Don't Miss This Opportunity ***** (id:24801)
Homelife/miracle Realty Ltd
39 John Cabot Way
Toronto, Ontario
Welcome to this bright and spacious home with 4 bedrooms on the second level and 1 bedroom on the Lower ground level. There is also 2.5 washrooms and the basement included too. This place is perfect for families or professionals seeking comfort and convenience. A beautiful townhouse located in a friendly, well-connected neighbourhood within walking distance to parks, schools and shopping. TTC transit is just steps away and major highways are easily accessible for a smooth commute across the GTA. Enjoy an open concept living and dining area ideal for family gatherings and entertaining guests, with a walk-out to the private backyard. A wonderful place to call home! (id:24801)
RE/MAX Hallmark Realty Ltd.
28 Aviemore Drive
Toronto, Ontario
Solid 3-bedroom bungalow backing onto a scenic ravine lot in a high-demand neighbourhood. This well-maintained home offers great potential for renovators, investors, or end users looking to personalize. Functional layout with spacious principal rooms and abundant natural light throughout. Quiet, mature street close to shopping, transit, schools, and amenities. Enjoy peaceful views and added privacy with no rear neighbours. A rare opportunity to add value in a prime location. Don't miss out! (id:24801)
Exp Realty
Main - 6335 Plowmans Heath Drive
Mississauga, Ontario
Beautiful house in Meadowvale, Mississauga neighborhood. Walking distance from elementary school, church, parks, trails, lakes. Large backyard. Corner lot. Family friendly very lively neighborhood. Basement leased seperate. (id:24801)
Century 21 Green Realty Inc.
Basement - 6978 Tassel Crescent
Mississauga, Ontario
Like New Legal Basement Apartment Available For November 1st. This Beautiful Unit With Private Laundry Means No More Sharing! Full Size Kitchen, Private Entrance, Oversized Bedroom With Walk In Closet And Pot Lights Throughout! Private Ensuite Laundry Included. One Parking Space Included, Two Parking Spaces Possible For Extra Charge. Water And Hydro At 30%. Central Heating And Air Conditioning! (id:24801)
Royal LePage Real Estate Associates
18 Morra Avenue
Caledon, Ontario
Welcome to 18 Morra Ave in the Highly Sought After Community of Bolton East. This Stunning Home Showcases Over $100,000 in Recent Renovations & Upgrades (2025)!!! Including a Brand-New Full Custom Chef's Kitchen w/ Calacatta Porcelain & Caesarstone Quartz Countertops. New Stainless-Steel Appliances, New Washer & Dryer, Porcelain Tiles from Ciot, Fully Renovated Master Ensuite, New Toilets thru-out, Smooth Ceilings (popcorn removed), New Pot Lights, & Solid Wood Interior Doors. Hardwood Flooring Thru-out. New Sliding Door to Backyard w/ New Interlock Large Herringbone Deck Pavers. A Freshly Coated Driveway, w/ Convenient Garage Access to the Yard Provides Priceless Utility. Every inch of this home reflects Quality Craftsmanship and Attention to Detail. Nestled in a Quiet, Family-Friendly Neighbourhood. Only 7mins drive to HWY 427! Close to Schools, Parks, Shops & Major Routes. Move-In Ready! (id:24801)
RE/MAX Experts
723 Durie Street
Toronto, Ontario
There's absolutely nothing like this Durie Street home full of character and style! From the moment you step inside this Victorian-meets-modern architectural masterpiece, you'll be captivated by its charm and craftsmanship. The living room features a stunning hand-painted wall designed to resemble authentic French stonework, complemented by custom cabinetry, pot lights, and a shiplap ceiling for a warm, inviting touch. A skylight above the atrium fills the main floor with natural light, enhancing the open-concept layout. The dining area flows seamlessly into a galley-style kitchen with coffered ceilings, white cabinetry, stainless steel appliances including a gas stove, and granite countertops. Through French double doors, step into your own urban oasis, a beautifully landscaped back garden with interlocking brick, the first outdoor living room is enclosed with a pergola covered in greenery perfect for shade sitting. Continue through the garden to the second outdoor living room catching the late afternoon sun. The third-floor primary bedroom loft is a true retreat, featuring a skylight and unique architectural details that blend effortlessly with the homes character. The finished lower level offers a gorgeous guest suite with pot lights, a well-appointed laundry room, and storage beyond your wildest dreams-yes, real storage space in the city! This Durie Street home is truly one-of-a-kind where historic charm meets thoughtful modern design. (id:24801)
Century 21 Regal Realty Inc.
36 - 5255 Guildwood Way
Mississauga, Ontario
Welcome to this spacious and beautifully maintained corner unit, backing a garden and a children's play area. This home offers three + two bedrooms and three full bathrooms with a powder room on the main floor. Step inside to find gleaming laminate flooring throughout the main and upper levels. The newly fully finished basement with 2 bedrooms, also featuring a stunning 3-piece bathroom and durable vinyl flooring as well, creates the perfect space for additional guests or little ones. Enjoy the added value of a low condominium fee compared to similar units, without compromising on comfort or maintenance. Beautifully renovated corner-unit condo townhouse! Freshly painted throughout, featuring a modern and updated kitchen with stainless steel appliances, and with ample cabinetry. Nestled in the heart of a quiet, family-friendly community, this home is just a short walk to schools, parks, and shopping, offering the perfect blend of privacy and accessibility. Don't miss this rare opportunity to own a move-in-ready home in a highly desirable location in the heart of Mississauga. Easy access to Hwy 403, 401, Heartland shopping centre, Square On mall nearby. Credit Valley Hospital and worship places are also nearby. (id:24801)
Real Broker Ontario Ltd.
3 - 1517 Elm Road
Oakville, Ontario
Welcome to this well-maintained 3-bedroom, 2-washroom condo townhome in a warm, family-oriented neighbourhood. Once you step inside, you'll notice the bright and spacious layout, with open-concept living and dining areas enhanced by large windows that invite an abundance of natural light throughout the day. The main kitchen is equipped with stainless steel appliances (fridge and gas stove included in as is condition), ample cabinet space, and a cozy breakfast area - a tasteful spot to start your mornings! Upstairs, you'll find three nice-sized bedrooms, including a spacious primary suite, offering both comfort and privacy - perfect for your children, guests, or even a home office setup. The finished basement adds exceptional value to the home, featuring a fully functional second kitchenette with a fridge, stove, microwave oven. Heating/cooling are provided by 2 wall-mounted A/C-heating units and electric baseboards. Step outside to enjoy a private and low-maintenance backyard, ideal for weekend barbecues, family gatherings, or simply enjoying some quiet time outdoors. Included is a surface-level covered parking spot conveniently located right across from your townhome, providing easy access and added value - other condo townhouses nearby don't offer covered parking. The Condo Corporation (HCP #11) recently installed a new backyard fence. Exterior items such as windows and the roof are also covered. Short drive away from top-rated schools such as Oakville Trafalgar High School, Forest Trail Public School, and Alfajrul Bassem Academy. Beautiful parks: Elm Road Park, Oakville Park, Sunningdale Park & more, shopping centres: Upper Oakville Shopping Centre, Dorval Crossing, Winners, HomeSense & other shops. Extremely accessible Oakville Transit, quick connections to Hwy 403, North Service Rd & QEW making commuting a breeze. This solid condo townhome offers space, comfort, and flexibility in a highly desirable location, ready for its next chapter! (id:24801)
Sutton Group-Admiral Realty Inc.
216 - 259 The Kingsway
Toronto, Ontario
Welcome to Edenbridge by Tridel, where sophisticated design meets modern comfort in the heart of The Kingsway. This bright 1 + den suite offers 649 sq. ft. of thoughtfully designed living space featuring a warm, open-concept layout with wide-plank flooring throughout and floor-to-ceiling windows that fill the home with natural light. The sleek kitchen is beautifully finished with integrated stainless-steel appliances, quartz countertops, and flat-panel wood cabinetry, seamlessly opening to the living and dining area with a walk-out to a spacious private terrace complete with a gas line, perfect for outdoor dining, barbecuing, or relaxing. The primary bedroom also offers direct access to the terrace, while the versatile den provides the ideal space for a home office or guest nook. The spa-inspired 4-piece bathroom features modern porcelain tile, a backlit mirror, and elegant finishes. In-suite laundry adds convenience to this stylish home. Residents enjoy access to an impressive collection of amenities including a state-of-the-art fitness centre, indoor pool, yoga studio, rooftop terrace, party room, and 24-hour concierge. Ideally situated steps from Humbertown Shopping Centre, top schools, parks, and transit, this residence offers the perfect blend of upscale living and convenience in one of Etobicoke's most desirable neighbourhoods. (id:24801)
Royal LePage Real Estate Associates
192 Pacific Avenue
Toronto, Ontario
Welcome to 192 Pacific Avenue, a stately 4 bedroom home offering 2,400 sq. ft. of above-ground living space plus a self-contained 2-bedroom basement apartment. Located in one of West Torontos best neighbourhoods, its just steps to the beauty & serenity of High Park, with its scenic trails, playgrounds & sports fields. Its also within walking distance of 3 vibrant high street districts: The Junction, Roncesvalles & Bloor West each offering a unique mix of shops, cafes & restaurants. Families will appreciate being in the catchment for top-rated Humberside CI and Keele St PS. And commuters will love the easy access to transit with the subway, GO and UP stations all just a short walk away. Inside, the main floor welcomes you with soaring 10 ft ceilings and a breathtaking living room featuring 17 ft cathedral ceilings, twin skylights, and a cozy fireplace framed by 2 walkouts to a large deck and a very deep backyard. Theres also direct access to a versatile lower-level space perfect for a gym, TV room or home office. The chef-inspired kitchen features granite countertops, stainless steel appliances including a gas stove with a pot filler, an abundance of cabinetry, and a large breakfast bar that comfortably seats six ideal for casual meals & entertaining. Also on the main floor is a spacious primary bedroom with an adjoining spa-like full bathroom, a separate laundry room, and rich hardwood flooring throughout. Upstairs, youll find 3 generously sized bedrooms, each with wall-to-wall closets, along with a 4 piece bathroom with a separate soaker tub & walk-in shower. An open loft area overlooks the living room and offers the perfect spot for a home office, library, or quiet reading nook. The lower level apartment includes 2 bedrooms, its own laundry, and a private front entrance a great option for rental income, in-laws, or extended family. The lower level can be opened up to allow access from inside the house. (id:24801)
RE/MAX West Realty Inc.


