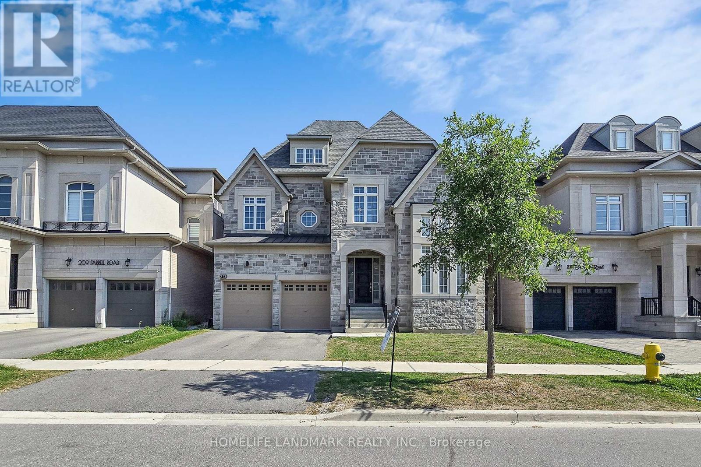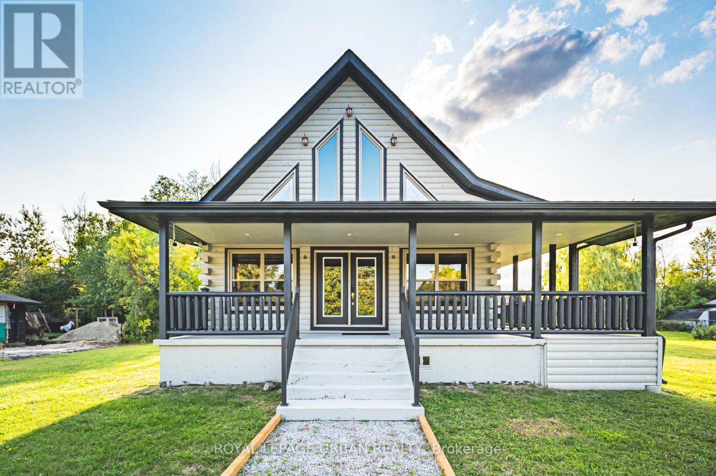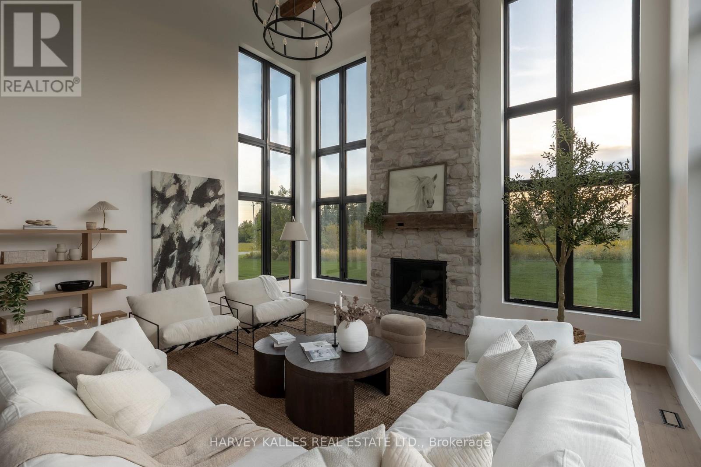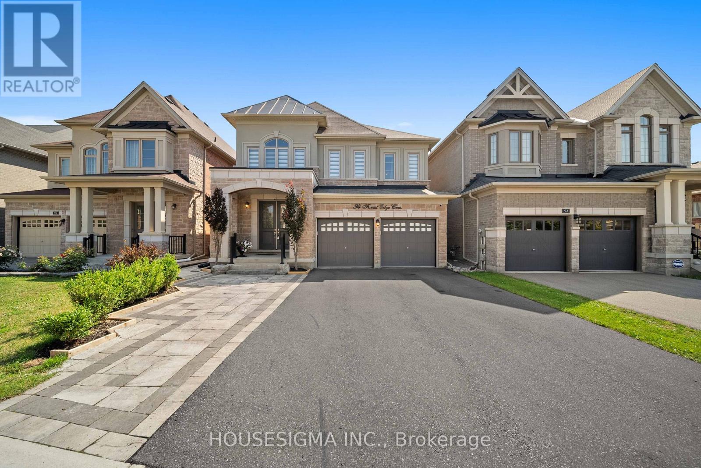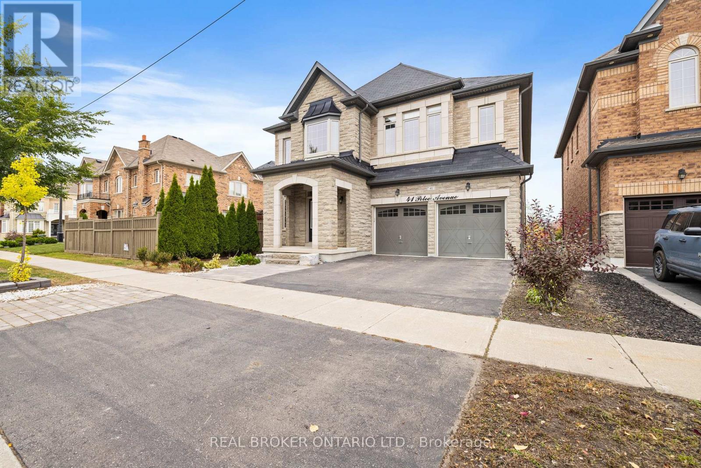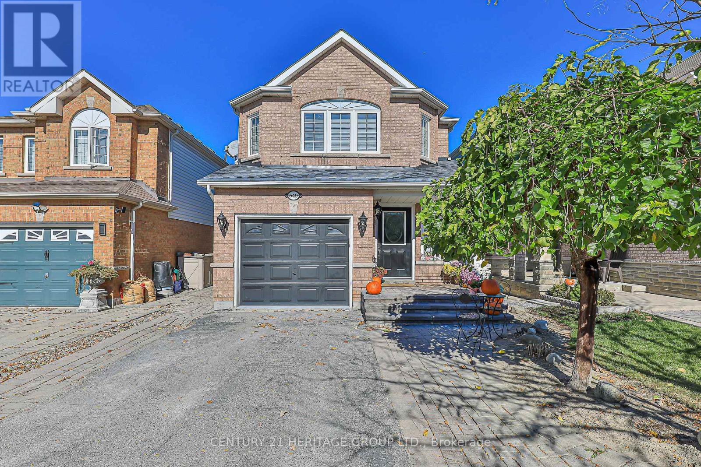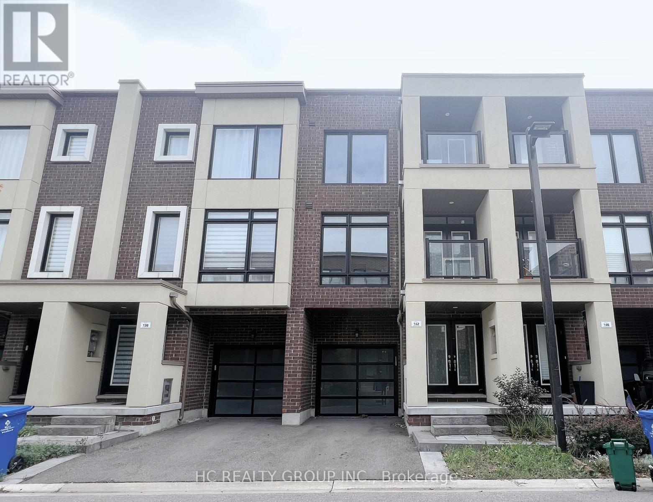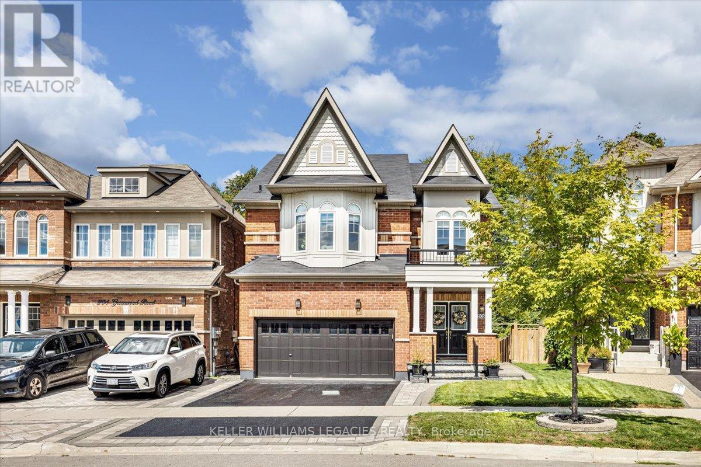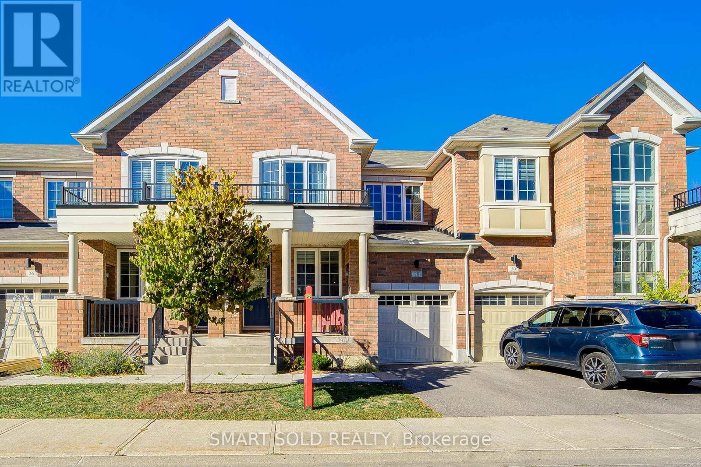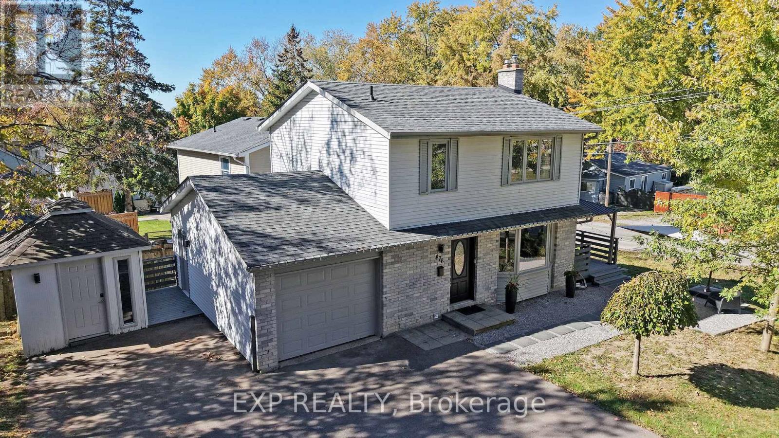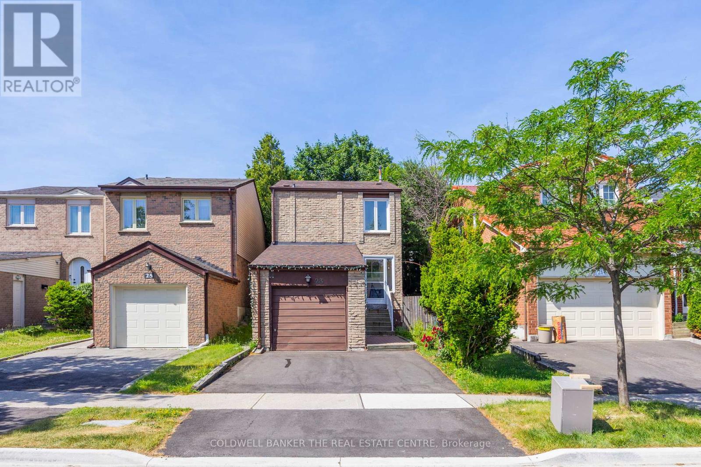213 Farrell Road
Vaughan, Ontario
Welcome to 213 Farrell Road, Vaughan - Nestled in the prestigious Upper Thornhill Estates, this exceptional 3-storey custom residence offers nearly 8,000 sq.ft. of luxurious living space (5,424 sq.ft. above grade + 2,400 sq.ft. finished basement) and over $200,000 in premium upgrades. Thoughtfully designed for both elegance and function, the home boasts 5 spacious bedrooms each with private ensuite & walk-in closet, a grand 22-ft foyer, main floor office with 21.8-ft cathedral ceiling, coffered ceilings, custom wall paneling, and hardwood floors throughout.The chef-inspired kitchen is equipped with Thermador appliances, Gas Stove, Fridge, a wine fridge, B/I Oven and steam oven, Dishwasher oversized island, and upgraded cabinetry. Enjoy a private third-floor loft with balcony, a second-floor family room, and a bright walkout basement featuring a recreation area and 4-piece bath-perfect for entertaining or extended family. Extras include 2 laundry rooms, gas fireplaces, 2 furnaces, and an oversized 3-car garage. Conveniently located near Eagle's Nest Golf Club, top-ranked schools, GO Station, Hwy 400/404/407, and everyday amenities, this is refined living at its best in one of Vaughan's most coveted communities. (id:24801)
Homelife Landmark Realty Inc.
756 Rockaway Road
Georgina, Ontario
Rockstar Opportunity on Rockaway Rd. This Custom-Built Cedar Log Home Is A Perfect Blend Of Character And Modern Comfort, Set On A Generous 80ft X 150ft Lot In A Highly Desirable Location. Just Steps From A Residents-Only Sandy Beach, Scenic Trails, And Only 45 Minutes From Toronto. This Property Offers A Lifestyle Of Relaxation, Convenience, And Endless Potential. The Homes Classic Charm Is Highlighted By Cathedral Ceilings And Sun-Filled Rooms, Creating A Warm, Inviting Atmosphere. At Its Heart, The Chefs Kitchen Features Granite Countertops And A Large Island, Perfect For Family Meals Or Casual Entertaining. The Primary Bedroom Is A Peaceful Retreat, Complete With A Walk-In Closet, A Luxurious Ensuite With A Jacuzzi Tub, And A Cozy Loft Area Leading To The Suite. Three Additional Bedrooms, Including One In The Finished Basement, Offer Plenty Of Space For Family Or Guests. The Basement Also Has Stamped Epoxy Flooring For Lifetime Durability, A Spacious Great Room, A Large Cold Room For Storage, Plus A Full Bathroom. Its In-Law Suite Potential Adds Incredible Flexibility For Multigenerational Living Or Rental Income. From The Striking Cedar Log Exterior To The Thoughtfully Designed Interior, Every Aspect Of This Home Is One-Of-A-Kind. Whether You're Relaxing On The Deck, Exploring Nearby Trails, Or Unwinding By The Water, This Property Promises An Exceptional Lifestyle. Don't Miss Your Chance To Make This Dream Home Your Forever Home & Experience The Magic Of Living On Rockaway Rd. (id:24801)
Royal LePage Urban Realty
18 Lincolnville Lane
Whitchurch-Stouffville, Ontario
At 18 Lincolnville Lane, your dream modern farmhouse comes alive on a vast 1.1-acre lot. This new custom estate weaves luxury into every detail, crafting a story of timeless elegance. Over 4,600sf, with soaring 22-foot ceilings adorned with authentic farmhouse beams frame the great room, anchored by a grand stone fireplace. Sunlight floods through towering windows, highlighting Sub-Zero and Wolf appliances, smart toilets, and designer fixtures throughout. With 1+2 kitchens, 4+2 bedrooms, and 5 bathrooms, two offering steam showers, heated basement floors throughout, this home is a haven. The primary wing, with its private balcony, exudes serenity and connects to a versatile upstairs space: a man-cave, gym, or nursery, with convenient stairs to the 4-car garages drive-through bay. A finished basement and a covered porch with an outdoor fireplace beckon for starlit gatherings. Nestled near Ontario's premier golf courses, The Avalon Club, Granite Club, and Coppinwood, this retreat is minutes from Old Elm Go Station and 10 minutes from Hwy 404, blending tranquility with accessibility. Every corner of this estate, from its luminous spaces to its thoughtful design, tells a story of a life crafted for you to embrace. And its all built for you, saving you time and energy to build. (id:24801)
Harvey Kalles Real Estate Ltd.
94 Forest Edge Crescent
East Gwillimbury, Ontario
SEPARATE ENTRANCE BASEMENT APARTMENT -Discover refined living in the prestigious Anchor Woods community of Holland Landing. This stunning detached home offers an artful balance of modern design and timeless elegance, with over 4,000 sqft of beautifully finished living space designed for families who value comfort, style, and functionality. Step through grand double French doors into a thoughtfully curated main level. Rich hardwood floors, 9 smooth ceilings adorned with crown moulding, and soft, ambient pot lights set a welcoming tone. A private home office provides the ideal space for work or study, while the living area, anchored by a cozy fireplace and custom wall unit, creates an inviting setting for both quiet evenings and lively gatherings. The chef-inspired kitchen is as practical as it is beautiful, featuring sleek quartz countertops, premium Frigidaire Gallery appliances, and a reverse osmosis water filtration system, an entertainer's dream and a daily luxury. Upstairs, the primary suite is a true retreat with its coffered ceiling and spa-like 5-piece ensuite complete with elegant quartz finishes. Two additional bedrooms are connected by a stylish Jack & Jill bathroom, while a fourth bedroom enjoys the privacy of its own ensuite. The fully finished walkout basement offers a separate entrance, a spacious family room, custom kitchen, three bedrooms, and a 3-piece bathroom, offering an excellent opportunity to potentially generate additional monthly income, making it ideal for those seeking flexibility and long-term financial benefits. It's also perfect for extended family living or as a private space for guests. Step out to a beautifully landscaped backyard featuring elegant interlocking stone, a built-in gas line for BBQ and plenty of room for summer barbecues and outdoor dining. Perfectly positioned near top-rated schools, scenic parks, local amenities, nature trails, Highway 404, and the GO Station. (id:24801)
Housesigma Inc.
41 Pelee Avenue
Vaughan, Ontario
Step Into Luxury And Comfort At 41 Pelee Avenue, A Former Builders Model Home Perfectly Situated On A Premium Ravine Lot In The Heart Of Kleinburg! This Stunning Residence Combines Elegant Design, Modern Functionality, And Serene Nature Views. A True Showpiece You'll Be Proud To Call Home. Offering Approximately 4,000 Sq Ft Of Living Space, This Home Features 5 Bedrooms And 6 Bathrooms, Including A Main-Floor In-Law Suite And A Fully Finished Walk-Out Basement With A Separate Entrance, Kitchen, Bedroom, Bathroom, Lots Of Storage And Its Own Washer & Dryer; Ideal For Rental Income Or Multi-Generational Living. The Main Level Impresses With Soaring Ceilings, Pot Lights Throughout, And Rich Hardwood Floors. The Spacious Open-To-Below Great Room Fills With Natural Light, Flowing Into A Large Gourmet Kitchen Featuring Stylish Quartz Countertops, Stainless Steel Appliances, Extended Cabinetry, And An Oversized Island Perfect For Cooking, Entertaining, And Family Gatherings. The Breakfast Area Walks Out To A Massive Deck Overlooking The Ravine, Offering A Peaceful And Private Outdoor Escape. Upstairs Features Four Spacious Bedrooms, Each With Ensuite Access. The Primary Retreat Includes A Grand 5-Piece Spa-Inspired Ensuite And Dual Walk-In Closets. A Beautifully Designed Den Overlooks The Great Room, Ideal For A Home Office Or Reading Space. Located Minutes From Hwy 427, 407, 27 & 50, Vaughan Mills, Cortellucci Vaughan Hospital, Schools, Parks, And Nature Trails. With Its Dual Laundry Areas, Ravine Views, Designer Finishes, And Rental Potential, 41 Pelee Avenue Offers A Perfect Blend Of Luxury, Versatility, And Location A Rare Find In Kleinburg You Dont Want To Miss! (id:24801)
Real Broker Ontario Ltd.
549 Pelletier Court
Newmarket, Ontario
Welcome to 549 Pelletier Court, a rare home that perfectly blends elegance, comfort, and functionality. This beautifully maintained 4+1 bedroom detached property with a fully finished basement offers approximately 3,191 sq. ft. of total living space. Nestled on a quiet court in the prestigious Stonehaven-Wyndham community of Newmarket, it features exceptional curb appeal and a prime location just minutes from top-rated schools, parks, trails, and Hwy 404. Inside, you'll find hardwood floors throughout, a bright open-concept living room with pot lights and a cozy gas fireplace, and a stylish kitchen with granite countertops with tiled floors. The upper level boasts four spacious bedrooms and updated washrooms with granite countertops, while the finished basement adds even more versatility with an additional bedroom, large recreation area, storage, laminate flooring, and a modern 4-piece bath with a stand-up shower. Step outside to your private backyard retreat with no homes behind, featuring an upgraded composite deck and gazebo, ideal for entertaining or relaxing. Recent upgrades include a brand-new furnace and central AC (2024), a Samsung stainless steel fridge (2024) and a roof replaced approximately six years ago. Offering a rare combination of style, space, and location, this home is truly a gem in one of Newmarket's most desirable neighborhoods. (id:24801)
Century 21 Heritage Group Ltd.
142 Moneypenny Place
Vaughan, Ontario
Modern ***Freehold*** Townhome in the Heart of Thornhill. Just 4 yrs new w/ Tarion warranty in effect. Offering nearly 2000sqft of elegant living space across three levels, this home combines modern luxury with everyday convenience. Features open-concept layout with 9-ft ceilings, double entry door, 2 balconies, and large south & north-facing windows that fill the home with natural light. $$$ Upgrades on hardwood floors throughout, 12x24 tiles, pot lights, metal railing, quartz countertops, etc. Stylish kitchen with large centre island, S/S appliances, and a sun-filled breakfast area. Upper levels feature three bedrooms, including a spacious primary bdrm with 4-pcs ensuite and His/Her Closets. Bsmt includes bathroom rough-in. Prime location! Mins to Hwy 7, Hwy 407 & 400, GO train station, schools, gyms; About 15mins Driving Distance to Yorkdale Shopping Centre, Vaughan Mills shopping centre, and York University. Perfect blend of style, comfort & convenience! The original floor plan and survey are available (id:24801)
Hc Realty Group Inc.
208 Greenwood Road
Whitchurch-Stouffville, Ontario
Welcome to this beautifully 2,732 sq.ft , 2 storey detached home, ideally located in one of Stouffville's most sought-after communities. Backing onto scenic greenspace with mature trees and walking trails, this property offers four spacious bedrooms, four bathrooms, a finished basement, and an unbeatable family friendly setting. The bright, open concept main floor features large windows that frame stunning backyard views, filling the home with natural light. A wraparound kitchen with ample cabinetry and counterspace keeps you connected to the living and dining areas, making this the perfect layout for both everyday living and entertaining. Upstairs, you'll find four generous bedrooms and a versatile den ideal for an office or study space. The primary suite includes a private ensuite, while each additional bedroom is thoughtfully designed with comfort and function in mind. The finished basement w/ 871sq ft of space , adds even more living space, a full bathroom, and a flexible open layout perfect for a playroom, media room, gym, or guest suite. Direct interior garage access from the main level adds everyday convenience. Step outside to your private backyard oasis, complete with a lounge area and fire pit, all while backing directly onto greenspace and trails. In the fall, the mature trees create a spectacular display of color. This home is ideally situated within walking distance to Main Street Stouffville, the GO Station, Harry Bowes Public School with childcare programs, and Greenwood Park with its splashpad which enhances its family appeal. Modern, move in ready, and set in a peaceful neighborhood, this home blends nature, community, and everyday convenience. Don't miss your chance to call it yours. (id:24801)
Keller Williams Legacies Realty
28 Avonmore Trail
Vaughan, Ontario
Luxurious Andrin Built Townhouse(Approx. 2,000 Sq Ft)In Sought-After Patterson Upper Thornhill! This Bright, Open-Concept Home Features 9' Smooth Ceilings On the Main Floor, And A Dream Eat-In Kitchen With Granite Countertops, Upgraded Cabinetry, Large Centre Island, And Stainless Steel Appliances. The Elegant Oak Staircase With Metal Balusters Leads To Three Spacious Bedrooms, Including a Large Primary With Walk-In Closet and Spa-Like Ensuite Featuring A Freestanding Tub. The Second And Third Bedrooms Are Equally Impressive, With Ample Closet Space And Large Windows For Natural Light. Convenient 2nd-Floor Laundry. Professionally Finished Basement With Pot Lights, Large Recreation Area, And Ample Storage. Direct Garage Access. Close To Top-Rated Schools(St. Theresa of Lisieux Catholic Hs & Herber H.Carnegie Ps), Parks, Transit, Shopping, And All Amenities. (id:24801)
Smart Sold Realty
476 Aleah Crescent
Georgina, Ontario
Welcome to your forever designer's home, where comfort meets sophistication just steps from the shimmering shores of Lake Simcoe. This fully turnkey 2-storey residence is a masterclass in modern living, wrapped in a serene neutral palette and designed with effortless elegance in mind. From the moment you walk in, you're greeted by a spacious open-concept layout that flows seamlessly into a chef's kitchen adorned with quartz and butcher block countertop: perfect for hosting or quiet family dinners. Upstairs, three generously sized bedrooms and pristine bathrooms offer privacy and tranquility, while the fully finished basement transforms into your personal retreat, complete with a wet bar, cozy woodstove, and rouge in gas fireplace line for year-round ambiance. The attached garage provides direct access to the home, and the expansive parking pad accommodates up to five vehicles-ideal for guests or multi-car households. Step outside to a model deck that invites you to unwind and enjoy a cottage-like lifestyle in a peaceful, tree-lined neighborhood. With recent upgrades including the roof, furnace, and eaves (2020), this home is as reliable as it is beautiful. Just a few minutes walk to GlenPark Beach & Cook's Bay, and close to parks, shopping, FreshCo supermarket, Tim Hortons and transit, this property offers the perfect blend of nature, convenience, and timeless design. Don't just buy a house, claim a lifestyle. (id:24801)
Exp Realty
417 King Street E
East Gwillimbury, Ontario
Welcome to this lovingly maintained freehold townhouse offering comfort, space, and convenience. This charming home features 3 generously sized bedrooms, 3 bathrooms, and a finished basement-ideal for a home office, recreation room, or additional living space. Recent upgrades include a beautifully renovated kitchen, modern flooring throughout, and updated bathrooms, creating a fresh, contemporary feel. The kitchen is equipped with new appliances, including a 2022 fridge, 2023 washer and dryer, and a 2024 stove, ensuring you have the latest in both style and functionality. Step outside to a fully fenced backyard, providing a private retreat perfect for entertaining, relaxing, or giving kids and pets a safe place to play. Nestled in a vibrant, family-oriented community, you're just a short walk to Vivian Creek Park, where you'll enjoy walking trails, a soccer field, baseball diamond, and playground-perfect for those seeking an active, outdoor lifestyle. This home truly combines modern living with natural charm. Don't miss the opportunity to make it yours! (id:24801)
Dream House Real Estate Inc.
23 Riviera Drive W
Vaughan, Ontario
Beautifully Upgraded 3-Bedroom Home in a Prime Area! Welcome to this cozy and well-maintained 3-bedroom, 3-bathroom gem nestled in a highly sought-after, tree-lined community. This home features numerous upgrades, including newer flooring throughout and a stylish, fully renovated kitchen in the basement. Enjoy the versatility of a finished basement with a separate entrance, perfect for extended family, guests. Bright and functional layout with generous living spaces and modern finishes throughout. Situated close to all amenities, schools, parks, shopping, public transit, and more this home offers both comfort and convenience in a beautiful, established neighbourhood. Don't miss this opportunity to own a move-in-ready home with income potential! (id:24801)
Coldwell Banker The Real Estate Centre


