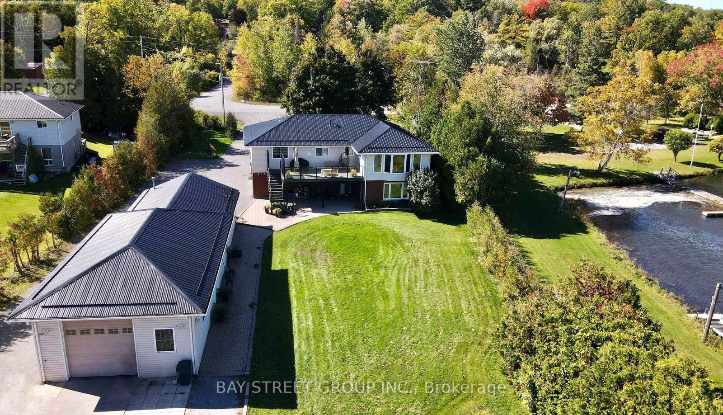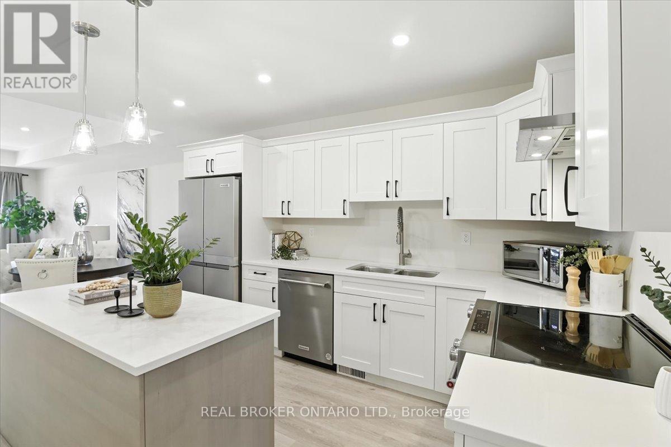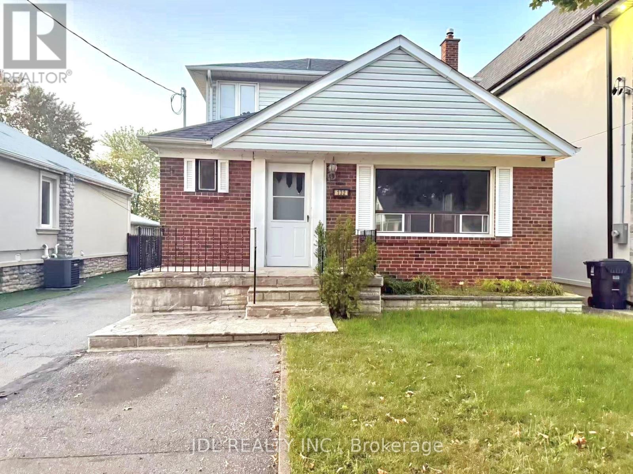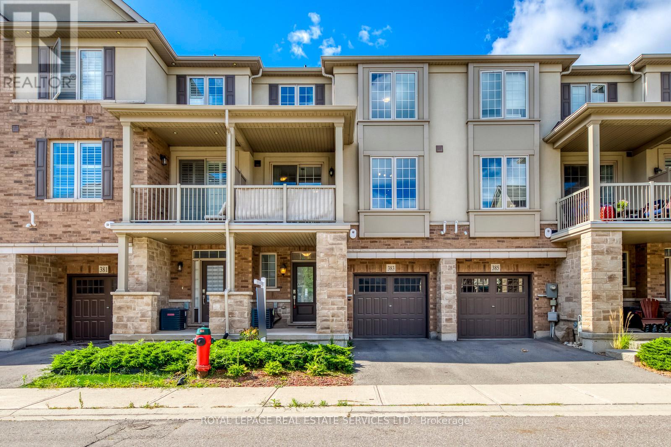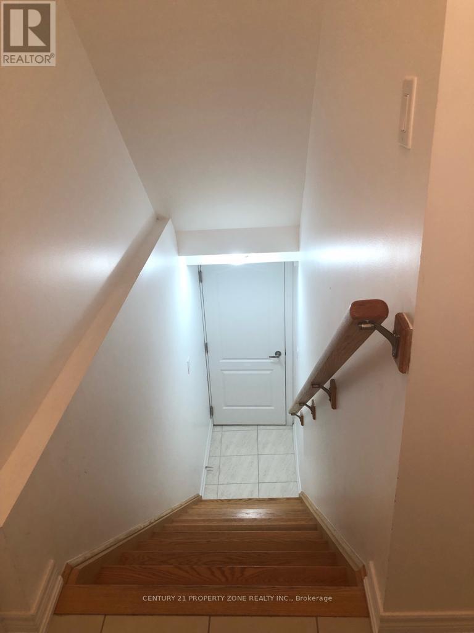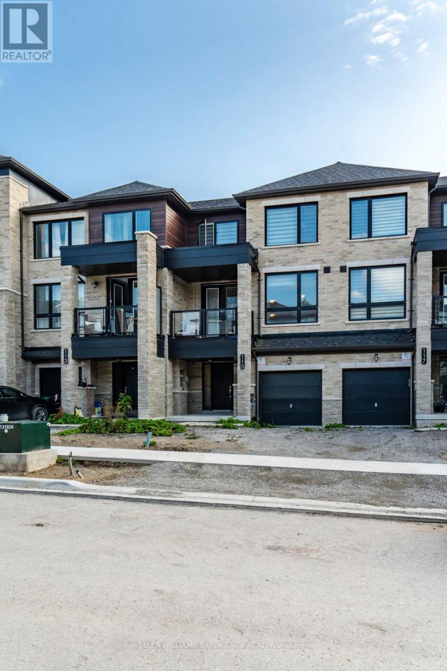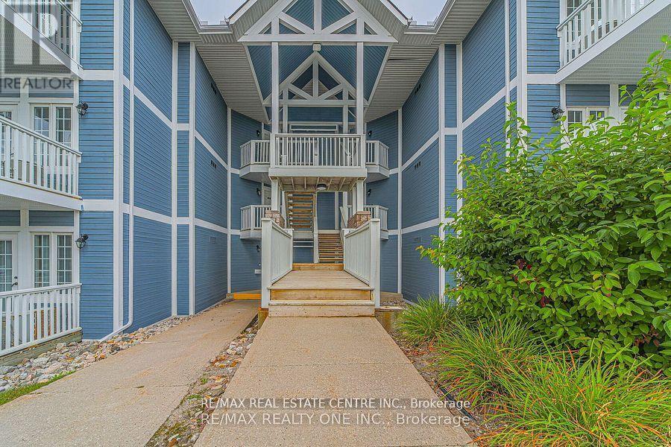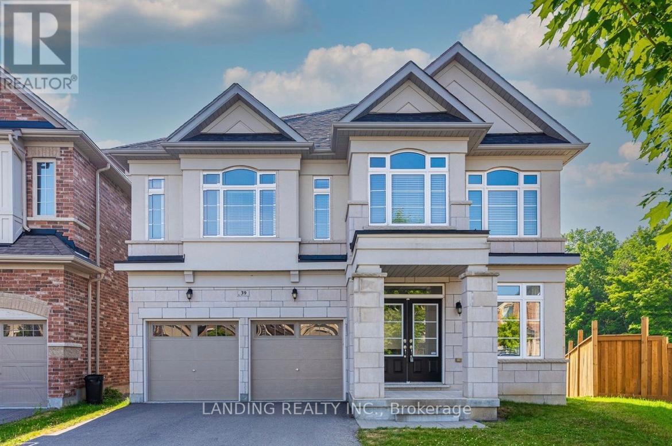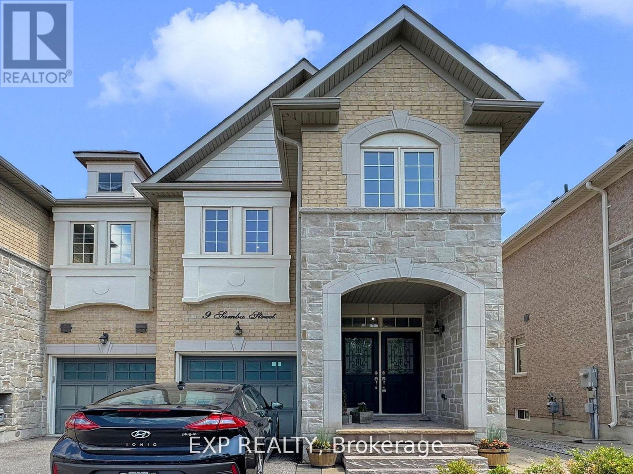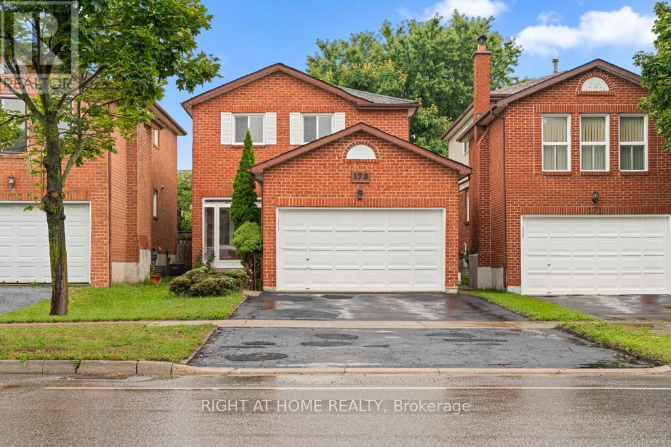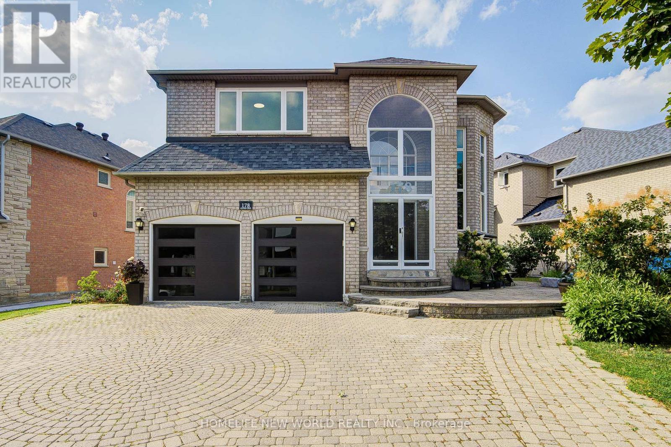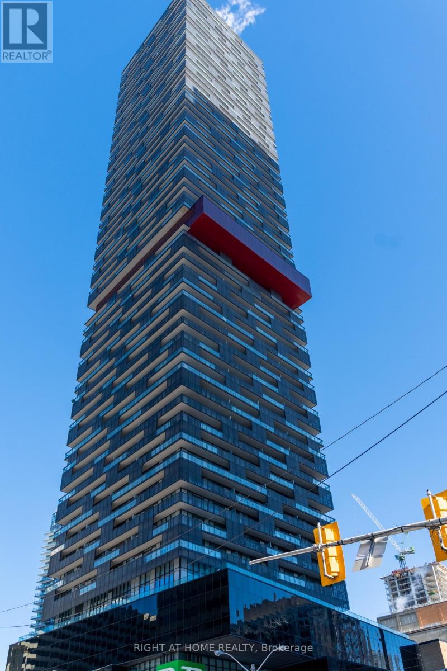5173 Rice Lake Drive N
Hamilton Township, Ontario
Luxurious Lakefront Living on Rice Lake Raised Bungalow on 1.3 Acres with Private Dock & WorkshopWelcome to your dream lakefront retreat on the shores of beautiful Rice Lake! Nestled on a serene 1.3-acre lot with 116 feet of private waterfront, this contemporary raised bungalow blends luxury living with the tranquility of cottage life. Imagine waking up to shimmering water views, enjoying coffee on your private dock, and experiencing stunning sunrise from your patioall from the comfort of home.Bathed in natural light, this opulent residence features oversized windows that perfectly frame the breathtaking lake views. The open-concept main living area offers elegant design with custom built-ins, wide-plank flooring, and a striking gas fireplace that anchors the space. The chef-inspired kitchen is the heart of the home, boasting custom cabinetry, quartz countertops, stainless steel appliances, and a generous island for entertaining or casual meals.The expansive primary suite is a true sanctuary with a spa-like ensuite bath and an enviable walk-in closet. Downstairs, the lower level mirrors the same high-end finishes, featuring a fully self-contained one-bedroom suite with its own entrancecomplete with kitchen, cozy living room, fireplace, heated floors, and a private patio. Perfect for guests, rental income, or multi-generational living.Adding even more value is the outstanding workshop, ideal for hobbyists, tradespeople, or anyone in need of additional space for projects or storagean absolute must-see!Live the lakefront lifestyle youve always dreamed ofboating, fishing, swimming, and relaxing in natureall just 90 minutes from the GTA.Extras:Main Floor S/S Appliances: Gas Cooktop, Range Hood, Fridge, Microwave, Oven, DishwasherLower Floor S/S Appliances: Stove, Fridge, MicrowaveWasher & Dryer, All Existing ELFs & Window Coverings, Camera SystemOwned Furnace, Hot Water Tank & Water Softener (id:24801)
Bay Street Group Inc.
511 Hayward Street
Cobourg, Ontario
Welcome to 511 Hayward St! This stylish & sleek, open concept bungalow offers 2 bedrooms, 2 bathrooms, luxury vinyl plank flooring throughout, a modern kitchen with quartz countertops, and a spacious primary bedroom with a large walk-in closet, this 1,152 sq. ft. town house is move-in ready. The unfinished basement allows you to customize and expand your living space. Located in Cobourg's East Village, close to schools, shops, parks, and a short bike ride to Downtown Cobourg and the beach. (id:24801)
Real Broker Ontario Ltd.
132 Edgecroft Road
Toronto, Ontario
Beautifully renovated home featuring 5+1 bedrooms and 2.5 baths, move-in ready! The bright, open-concept basement is fully finished and offers two private entrances. Enjoy a private driveway with parking for four cars. The street and surrounding neighborhood are seeing numerous new builds, adding to the areas appeal. Located in a top-ranked school district and centrally positioned near dining, shopping centers, cinemas, parks, and a community center. Just minutes from the subway, TTC routes, downtown, and Pearson Airport. (id:24801)
Jdl Realty Inc.
383 Grantham Common
Oakville, Ontario
Beautifully maintained 1190 sqft townhouse in a highly sought-after Oakville neighbourhood.This move-in ready home offers 2 spacious bedrooms and 2 bathrooms perfect for first-time buyers, investors, or those looking to downsize.The open-concept main level boasts a bright living and dining area with seamless flow into the kitchen, which walks out to a private balcony ideal for barbecues and outdoor enjoyment. Upstairs, youll find generously sized bedrooms with ample closet space, while the lower level provides convenient direct access to the garage. Situated in a safe and family-friendly community, Ideally located, this home is just steps from William Rose Park, St. Cecilia Catholic Elementary School, grocery stores, Walkable to longos, Walmart and real canadian Supermarket , and the Uptown bus loop. Its only 6 km to Oakville GO Station, 5 km to Costco and the new T&T Supermarket, with quick access to Highways 401, 407, and 403/QEW. (id:24801)
Royal LePage Real Estate Services Ltd.
19 Angelgate Road (Basement) Road E
Brampton, Ontario
Location!!! Location!!! Location !!! Absolutely Gorgeous 2 Legal Basement In Queen Street And Chinguacousy Rd School, Park & Transit On Door Step !!! Separate Entrance and Separate Laundry. Perfect Family Home For Every Day Commuter !!! Utilities included in the Rent. Single key Report must submit from Tenant at Tenant's Expense. (id:24801)
Century 21 Property Zone Realty Inc.
115 Blue Forest Crescent
Barrie, Ontario
Welcome to this modern and updated 3-level, 4-bedroom + den, 3.5-bath freehold townhouse with 2,000 sq ft of lavish living space. As you walk in, this home welcoms you with a main floor unit featuring a large bedroom, 3-pc full bathroom with a glass standing shower - just perfect for in-laws, extended family, or visitors. On the 2nd floor there is a well-appointed kitchen with Samsung stainless steel appliances, in one of the larger layouts you will find. A large quartz counter top with a double sink makes this kitchen a chef's dream, for entertaining or everyday family life. With lots of extra cabinet for storage, this kitchen is perfect for your goumet cooking. Just set off the kitchen and pantree is a dining room for your family and guests dinners. Additional features include laminate flooring, an electric fireplace, walkout to the deck from the kitchen and a den with a walkout to the balcony. On the third floor is the ensuite master bedroom featuring a 3pc glass standing shower. Two additional bedrooms and 4-pc bathroom, a washer and dryer offers you convenience for all your needs. Proximity to public transit ( a 5-minute walk to the Barrie South Go Train Station), buses, shopping. Area attractions include Georgian College, Friday Harbour, lake, library, schools, minutes to HWY 40, and fine dining. (id:24801)
Keller Williams Experience Realty
2449 - 90 Highland Drive
Oro-Medonte, Ontario
Charming studio condo in prime Oro-Medonte Location. Welcome to Highland Estates, one of Oro-Medonte's most desirable areas! This fully furnished studio condo is move-in ready and perfect for year-round enjoyment. Located within a vibrant resort-like community, you'll be surrounded by scenic trails, top-rated golf courses, a luxurious spa, BBQ, both indoor and outdoor pools, sauna, gym. Inside, enjoy the comfort of a well-appointed space featuring a king bed, pull-out sofa bed, flat-screen TV, and a convenient kitchenette with a microwave, mini-fridge, utensils, and more. (id:24801)
RE/MAX Real Estate Centre Inc.
39 Bolsby Court
Aurora, Ontario
Welcome to 39 Bolsby Court, Aurora - a Rare Ravine Lot in a Prestigious Cul-De-Sac! This stunning ~estimated around 3000 sq.ft. detached home sits on a rare premium ravine lot, nestled at the end of a quiet, child-safe court with no through traffic- offering complete privacy and peace of mind. Built by renowned builder Arista Homes, this residence features a modern full-stone exterior total upgrade from typical brick homes, showcasing luxury and architectural elegance. Backing onto lush green space and steps to a brand-new elementary school and neighbourhood park, this is the ideal home for families seeking comfort, nature, and convenience. Upstairs features 4 spacious bedrooms and 3 full ensuites, including a luxurious primary suite with a spa-like 5-piece bathroom. The home has been freshly painted, and the main floor boasts a bright, open-concept layout with elegant living/dining areas, a cozy family room with gas fireplace, and modern designer light fixtures throughout. The kitchen is equipped with newly installed gas stove and range hood, and an upgraded faucet-perfect for both daily living and entertaining. The east-facing backyard offers excellent morning sunlight and peaceful nature views from your private outdoor space, while the west-facing front adds beautiful curb appeal. The private driveway and double garage accommodate up to 6 vehicles, offering convenience for large families or visitors. Rare Ravine Lot | Quiet Cul-De-Sac | Full Stone Modern Exterior Arista Built | 4 Bedrooms with 3 Ensuites | 6-Car Parking | New Paint | New Gas Stove & Hood | Upgraded Fixtures | Full Inspection Report Available | Steps to New School & Park Located minutes to top schools, trails, shops, Hwy 404, and Aurora GO. This is a rare opportunity you don't want to miss! (id:24801)
Landing Realty Inc.
Aimhome Realty Inc.
9 Samba Street
Richmond Hill, Ontario
Don't miss this Beautiful and specious 3 BR, 4 Bath end unit home (like a semi detached) in the heart of Oak Ridges. This home has so much to offer from the Dbl door entry, hardwood floors and 9ft ceilings throughout the main level, open concept kitchen with granite counter tops and s/s appliances., living room w/ gas fireplace and built in speakers and a dining room with access to the private backyard. No home directly behind, making enjoying the custom deck a breeze. Upstairs hosts a large primary bedroom w/ dbl door access, a walk/in closet w/organizers and a 5 pc ensuite bath. 2nd bedrooms offers an semi ensuite bath and the 3rd a fantastic w/I closet with organizers. The finish basement offers lots of storage, laminate floors, wet bar , built in speakers and 2 pc bath. Located close to trails, transit, amenities and schools. Access garage from inside home. Only 1 owner! (id:24801)
Exp Realty
173 Kersey Crescent
Richmond Hill, Ontario
Welcome To This Beautifully Renovated 3+2 Bedroom, 4 Bathroom Detached Home In Move-In Condition, Featuring A Brand New Legal Basement Apartment (2025). All Building Inspections Passed By The City And Ready For Immediate Occupancy. Nestled In One Of Richmond Hill's Most Sought-After Neighbourhoods, This Turnkey Property Offers A Fantastic Opportunity For Rental Income Or Multi-Generational Living. Step Inside To A Bright, Open-Concept Main Floor With Freshly Painted Interiors (2025), Updated Powder Room (2025), And A Functional Layout Designed For Comfortable Family Living And Entertaining. The Renovated Kitchen Boasts Stainless Steel Appliances, Quartz Countertop (2025), New Cabinetry (2025), And A Spacious Island Overlooking The Private, Landscaped Backyard. Upstairs, You'll Find 3 Spacious Bedrooms With Brand New Laminate Flooring (2025) And 2 Beautifully Finished Bathrooms (2025). The Legal Basement Apartment Features A Separate Entrance, 2 Bedrooms, 1 Fully Renovated Bathroom (2025), Private Laundry, And A Brand New Kitchen (2025) With An Open Concept Living Area. Oversized Windows And New Vinyl Flooring (2025) Provide Exceptional Natural Light. Perfectly Situated Near Yonge Street, Mackenzie Health Hospital, Prestigious Schools, Parks, Hillcrest Mall, And Transit.This Home Checks Every Box For Convenience, Comfort, And Cash Flow Potential. (id:24801)
Right At Home Realty
178 Alpine Crescent
Richmond Hill, Ontario
Bright Sun Filled South Exposure Executive Home. 3,558 Sq.Ft As Per Builder's Plan, 9' Ceiling On Main Floor, Cathedral Ceiling In Foyer. Brand Name Hood Fan, Works Well with Gas Stove, Perfect Combination for Skilled Cooking. New Renovations. Freshly painted. Great Frontage with Lots Car Park Space. Walking Distance To Bayview Secondary, Top Ranking School with IB Program. 4 Bedrooms With 3 Baths On Second Floor, One Of The Biggest Models On The Street. Walking Distance to Shops, Transit. Easy Access to Highway. (id:24801)
Homelife New World Realty Inc.
5703 - 8 Eglinton Avenue E
Toronto, Ontario
Spacious, Fully Furnished, 1+Den Suite Available For Lease At Yonge & Eglinton! Situated In The Heart Of Midtown, This Lower-Penthouse Unit Boasts 9 Foot Ceilings, Quartz Counter Tops, Stylish Integrated Appliances and A Spectacular Unobstructed, North West Facing View From The 57th Floor! Access The Balcony From The Living/Dining Room Walkout, Or From The Comforts Of The Main Bedroom. Top Notch 5 Star Amenities such as a cantilever glass swimming pool, 24-hour concierge service, and a rooftop deck. Conveniently situated close to shopping centres, theatres, restaurants, TTC, and banks. (id:24801)
Right At Home Realty


