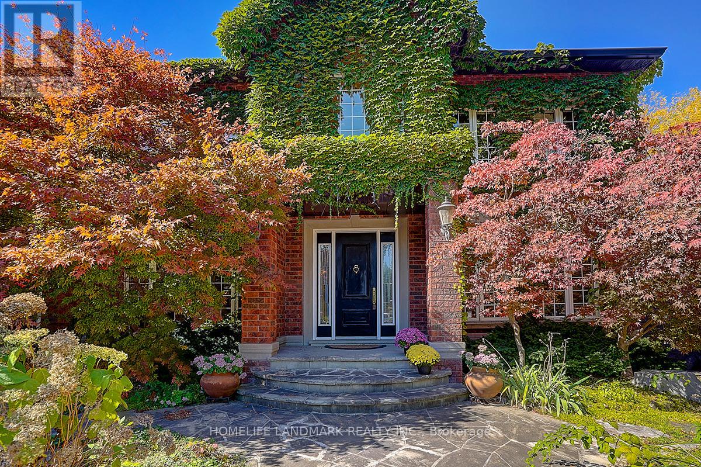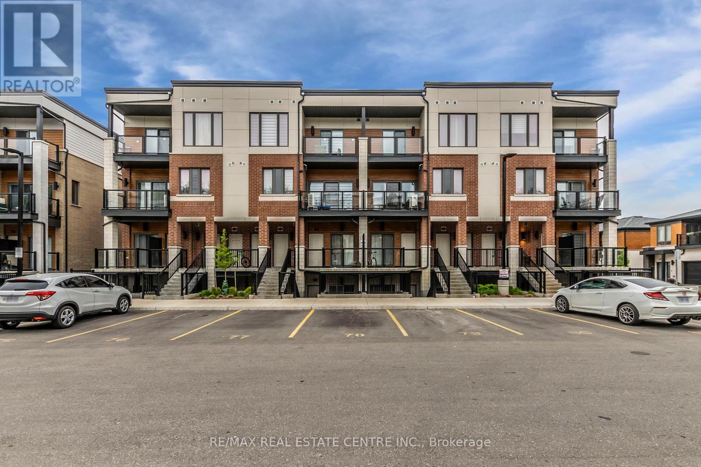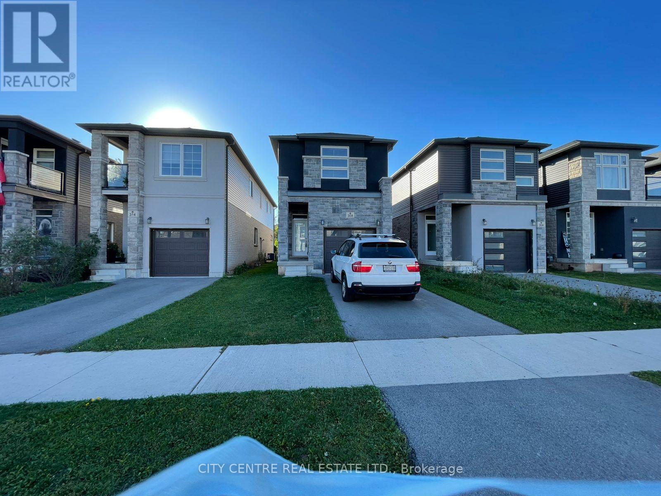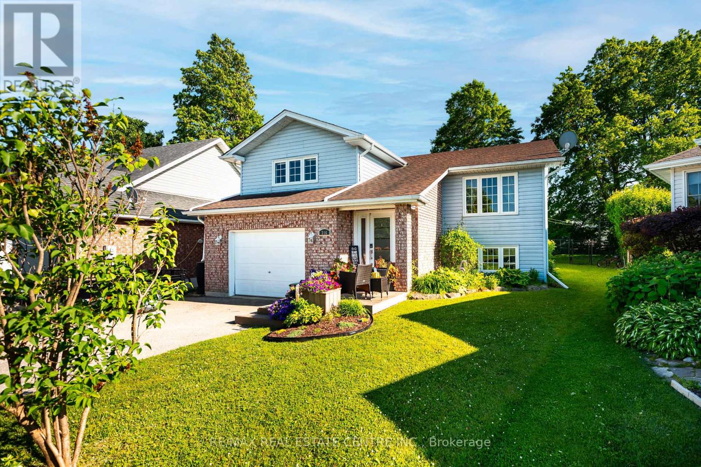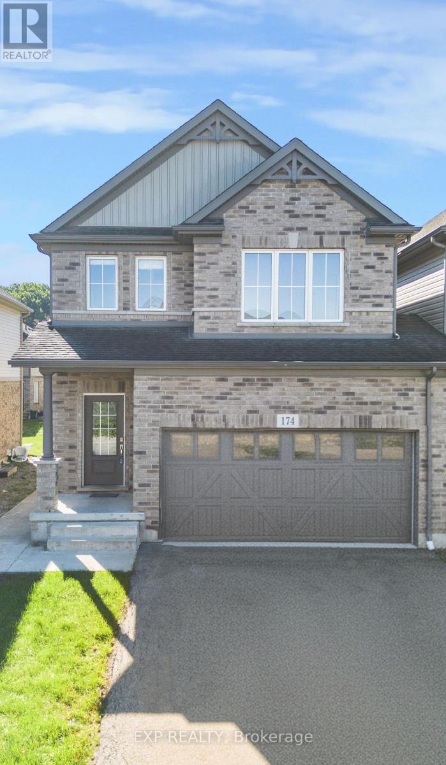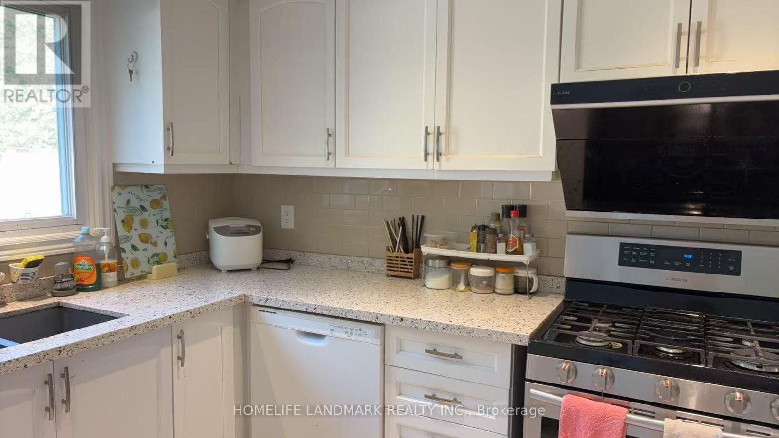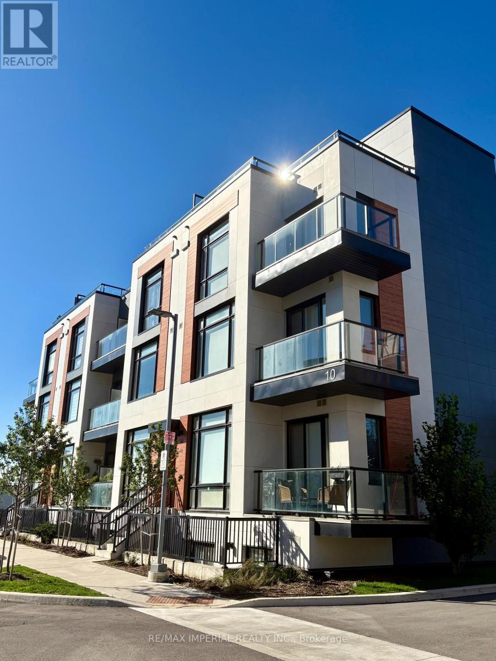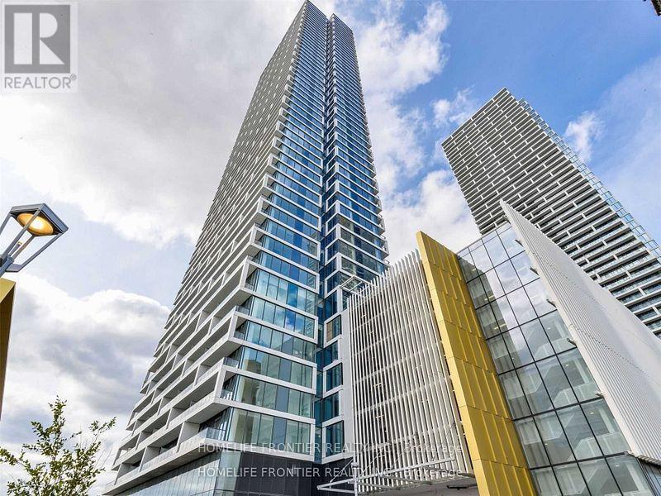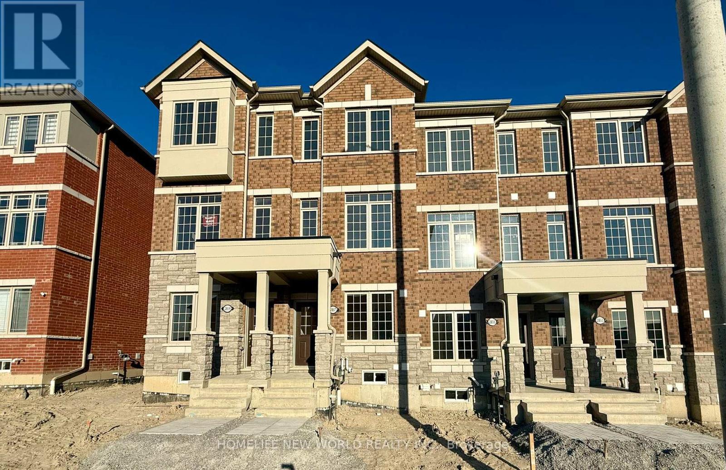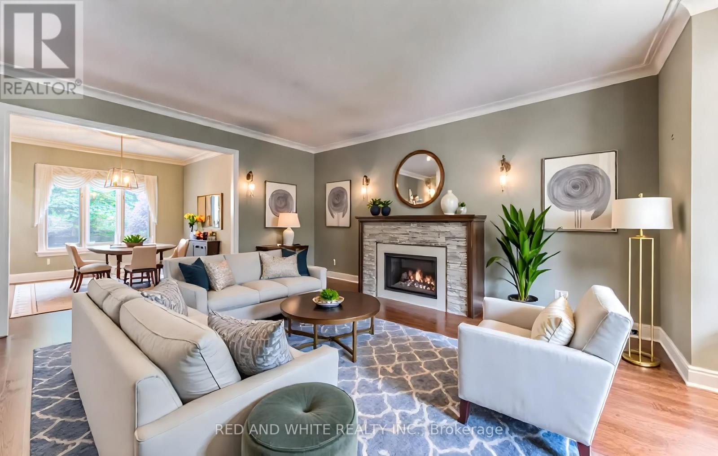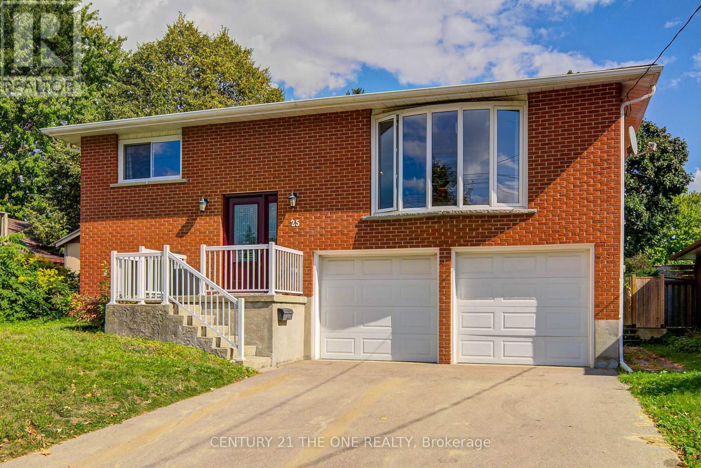86 Muzich Place
Vaughan, Ontario
A Magnificent Custom Estate Home On Nearly 1/2 Acre! Nestled On A Quiet Cul-De-Sac And Backing Onto Serene Conservation Land, This Impressive Home Sits On A Premium, Pool-sized, Diamond-shaped Lot Offering The Perfect Blend Of Luxury, Space, Total Privacy And Breathtaking Natural Views. Expansive Open Concept Layout Filled With Tons Of Natural Light, 5 Bedrooms & 7 Washrooms, Exquisite Millwork And Crown Moulding Throughout, Chef's Kitchen With High-end Appliances: Sub-Zero, Thermador, Miele & More, Walk-out Basement Featuring A Second Kitchen And A Workshop-Perfect For Multi-generational Living Or A Private Retreat, 3-Car Garage & Large Interlock Driveway, Grand Curb Appeal With Professional Landscaping, This Stunning Home Is Truly An Entertainer's Dream! (id:24801)
Homelife Landmark Realty Inc.
95 - 25 Isherwood Avenue
Cambridge, Ontario
Step into Unit 95 at 25 Isherwood Avenue, a beautifully designed upper end-unit 2-bedroom, 3-bath townhome tucked away in one of Cambridges most peaceful and family-friendly communities. Backing onto a tranquil greenbelt, this home offers the perfect blend of quiet living and city convenience, just minutes from the 401 and close to excellent schools. Inside, you'll find a bright, open-concept main floor ideal for both entertaining and everyday living. The contemporary kitchen showcases quartz countertops, upgraded cabinetry from the builder, and stainless steel appliances, with a layout that flows effortlessly into the spacious living and dining areas. Whether you're hosting friends or enjoying a quiet evening in, the space is both welcoming and functional. Upstairs, the primary suite features its own private, upgraded 4-piece en suite, thoughtfully enhanced by the builder with a sleek stand-up glass shower, modern fixtures, and an upgraded toilet creating a comfortable and stylish retreat at the end of the day. Thoughtful finishes, a smart floor plan, and well-appointed spaces make this home a perfect fit for professionals, small families, or anyone seeking a low-maintenance lifestyle without compromise. As part of a well-managed community, your condo fees cover Bell internet, snow clearance, garbage pick-up via the Molok system, grass mowing, and parking lot maintenance, giving you peace of mind and convenience year-round.With nature at your doorstep and amenities just around the corner, this home truly combines comfort, location, value, and community living. (id:24801)
RE/MAX Real Estate Centre Inc.
RE/MAX Real Estate Centre
308 Louise Street
Welland, Ontario
Four Bedroom Detached House, Entire House, 2.5 Washroom, Three Year Old, Newly Developed Neighborhood, Very Bright With A Lot Of Windows, Interior Door To Garage, Private Driveway, Side Door, Sliding Door To Deck, Kitchen Island With Double Sink, Modern Stainless Steel Appliances, Central Air Conditioning, Convenient Second Level Laundry, Unfinished Basement With A Lot Of Storage Space Is Included, Cold Room, Looking For A Single Family Triple-A Tenant, Immediate Occupancy, No Pets, Tenant Pays All Utilities (Water, Gas, Electricity, Cable-TV), Near To Schools, Plaza, Highway, 10 Minutes To Niagara College Welland, 15 Minutes To Brock University (id:24801)
City Centre Real Estate Ltd.
316 Olde Village Court
Shelburne, Ontario
Location! Location! Location! This Family Friendly Home is located on a Quiet Private Court, with a Large Pie Shaped , Fully Fenced Yard. Short walk to School, Parks and Rec Center. Unique Family Friendly 3+1 Bedroom Raised Bungalow. Spacious Kitchen with Plenty of Storage, Newer Appliances and W/O to Rear Deck and Yard, and Dining Space for a Large Kitchen Table. Private Primary Suite has Generous W/I Closet, 3 Pce Ensuite, 2 Additional Bedrooms, and Main Bath Complete the Main Floor. Need More Space? Lower Level is Finished Off with a Bright and Cozy Family Room with Gas Fireplace, Separate Office/Gym area, a Spacious 4th Bedroom and 2 Pce Bath. Gas Line on Deck for BBQ, Water Softner and Hot Water Tank Owned (2025). (id:24801)
RE/MAX Real Estate Centre Inc.
174 Winterberry Boulevard
Thorold, Ontario
Discover an exceptional rental opportunity at 174 Winterberry Blvd in Thorold, a beautifully designed, two-story semi-detached home located minutes away from Brock University. The bright, open-concept main floor features a modern kitchen seamlessly integrated with generous living and dining spaces, while upstairs offers three well-sized bedrooms, a loft ideal as a fourth bedroom, and a spacious master suite complete with a walk-in closet and luxurious ensuite with a deep tub. Added convenience comes from the upstairs laundry. Plus, the fully finished basement with two extra bedrooms and a full kitchen can be included in the lease for an additional charges, providing flexible options. (id:24801)
Exp Realty
Bedroom C With Ensuite - 3153 Colonial Drive
Mississauga, Ontario
Welcome to a spacious and beautifully renovated space in a quiet, family-oriented home located in desirable Erin Mills. The guest bedroom in this inviting property is perfect for students or working professionals seeking a clean and respectful living environment. Modern kitchen with quartz countertops, under-cabinet lighting & custom glass backsplash. Large living & dining area with LED pot lights and a formal family room. Fully enclosed backyard access is available for relaxation. Shared laundry on the main floor. Driveway parking is available for an additional $50/month. Quiet household (landlord) resides on site. Minutes to U of T Mississauga, parks, and library; Close to QEW, 403, 407, Clarkson GO Station; Walking distance to schools, malls, bus stops, shops; Utilities (water, gas, electricity) included in the rent; Single occupancy per room only; No smoking, no pets; EV charging not available or installable; electricity can't be used for crypto mining; Furnitures shown in the photos are for tenant use and included in the rent. (id:24801)
Homelife Landmark Realty Inc.
112 - 10 Steckley House Lane
Richmond Hill, Ontario
Bright & Spacious 2 Bedrooms Townhome For Rent Located in prime Bayview/Elgin Mills Area! Facing West, Clear view, Full Of Natural Light, Features Floor To Ceiling Windows, Modern Kitchen with open concept, Stainless Steel Appliances, Central Island, Smooth Ceilings throughout, 10 ft on main level and 9ft on lower level, Steps To Parks, Trails, Shopping, Restaurants, 404 & More! (id:24801)
RE/MAX Imperial Realty Inc.
1601 - 5 Buttermill Avenue
Vaughan, Ontario
Very Bright & Spacious 2-Bdr+Den, 2-wshr. unit, 820 Sq.Ft Plus 195 Sq.Ft Balcony. Parking Included. Very Practical Open Concept Floor Plan With 9' Ceilings & Floors To Ceiling Windows. Nice Wood Floors Thru-Out, Modern Kitchen W/Granite Countertop & B/I S/S Appliances. Den W/Sliding Door Can Be Used As 3rd Bdrm. Spacious Master-Bdr With 4-Pc Ensuite & Double Closet. Great location! Connected To New Vaughan Metropolitan Subway, Steps To Transit, Banks, Shops, Restaurants. 5 Min Ride To York University, Close To 407 & 400. Great area! (id:24801)
Homelife Frontier Realty Inc.
2857 Whites Road
Pickering, Ontario
Absolutely Stunning 1 Year Brighgt & Spacious Double Cars Garage 3 Bedroom Luxury Townhome, Practical Layout, Family Room Can Use Be Office In Ground Floor With Separate Entrance. Hardwood Floors, And Large Windows That Fill The Home With Natural Light. Open Concept & Ultra Efficient Kitchen With Centre Island & Breakfast/ Dinning Area. Modern Kitchen with Stainless Steel Appliances. Direct Access To Huge Balcony For BBQ. Just Minutes From Hwy 407, Whitevale Golf Club, Seaton Walking Trail, Shops, Restaurants. Close to HWY 401, Pickering Town Centre, School, & Go Station. (id:24801)
Homelife New World Realty Inc.
12 Larkfield Drive
Toronto, Ontario
Breathtaking Family Home In Toronto's Central Neighbourhood With The Best Rated Schools. 6700Sqft Living Space.Opulent Brand New Double Door Grand Entrance W/19' Soaring Clings,Dramatic Windows & Skylight. Fresh Paint, All new LED pot lights throughout. Main Floor Graciously Sized Rooms with Large Gourmet Eat-In Kitchen With Granite Countertops & Centre Island. Luxurious Primary Bedroom W/6Pc Ens+Sep Sitting Room & Wood Fireplace. Large Recreation With 2nd Kitchen, Fireplace & Above Grand Windows. 2 Additional Bedrooms In Basement+4Pc Bath+5Pc Bath.2 Car Garage With Tesla Charger.Fully landscaped front and back yard. Sep Entrance. Close to Edwards Gardens, Windfields Park, Banbury Community Centre, Shops at Don Mills, Granite Club, Minutes ToTop Private Schools, TFS International School, Crescent School,404,401&Dvp. Minutes To Downtown. (id:24801)
RE/MAX Realtron Barry Cohen Homes Inc.
2 Morningview Place
Kitchener, Ontario
Welcome to 2 Morningview Place a beautifully renovated 5-bedroom, 4-bathroom home tucked away on a quiet cul-de-sac surrounded by mature trees and upscale homes. Offering over 3,000 sq. ft. of living space, this property combines elegance, comfort, and everyday convenience. Inside, youll find soaring ceilings, an open-to-above foyer, and large windows that flood the home with natural light while showcasing peaceful views of the forested surroundings. Multiple natural gas fireplaces bring warmth and charm to the open, inviting layout. The updated kitchen features modern finishes and flows seamlessly to a private patio, perfect for outdoor dining, entertaining, or simply relaxing in your backyard retreat. A main floor laundry room adds convenience for busy families. Upstairs, the primary suite is a true escape with a walk-in closet and a luxurious 5-piece ensuite, complete with a soaker tub and separate walk-in shower. Four additional bedrooms provide plenty of space for family, guests, or a home office. Set in a highly desirable location, this home is just steps from forest walking trails and only minutes to the highway, schools, and shopping making it the perfect balance of tranquil living and urban accessibility. Whether you're hosting family gatherings, cozying up by the fire, or enjoying a walk in nature, 2 Morningview Place is a rare opportunity to own a spacious, move-in ready home in a sought-after neighborhood. (id:24801)
Red And White Realty Inc.
25 Carrol Street
Kitchener, Ontario
Welcome to this warm and inviting raised bungalow, ideally situated close to schools, parks, shopping, expressways, and major highways. This residence offers the perfect balance of convenience and tranquility for todays lifestyle.Step inside and discover a thoughtfully designed layout that blends comfort with functionality. The main level boasts three spacious bedrooms and a versatile den, perfect for a home office, study space, or guest room. The large eat-in kitchen, complete with an island, is a true gathering place for family meals and entertaining friends. From the bright dining area, walk out directly to your private backyard retreat an expansive concrete patio leading to a fully fenced yard designed for relaxation and entertaining.The backyard is a true highlight, featuring an oversized storage shed and a wooded pergola draped with mature grapevines, creating a serene, picturesque setting. Whether youre hosting summer barbecues, enjoying a quiet evening outdoors, or tending a garden, this backyard offers endless possibilities.The finished lower level extends your living space with a cozy gas fireplace, creating the perfect spot for family movie nights or a comfortable lounge area. An oversized cold cellar provides exceptional storage, while the double car garage and large driveway ensure ample parking for multiple vehicles.Every detail of this home has been designed with comfort and practicality in mind, offering plenty of space for family living while providing charming touches that make it feel truly special.Dont miss your chance to own this welcoming raised bungalow with so much to offer. ((Some photos are virtually staged to showcase the propertys potential.)) (id:24801)
Century 21 The One Realty


