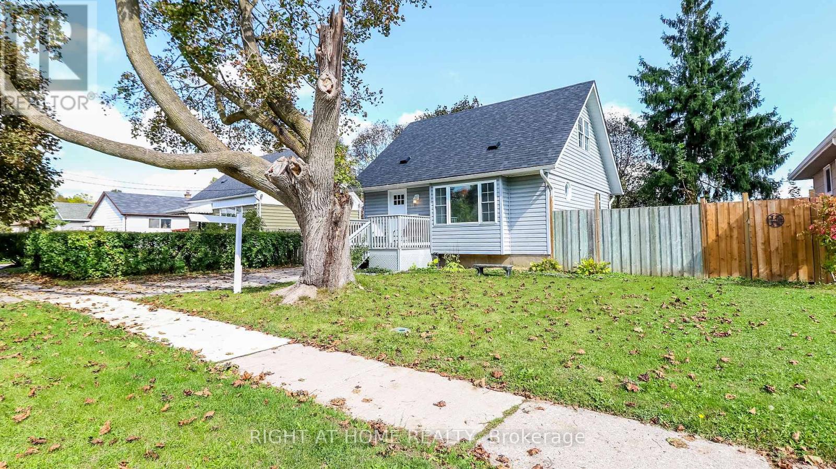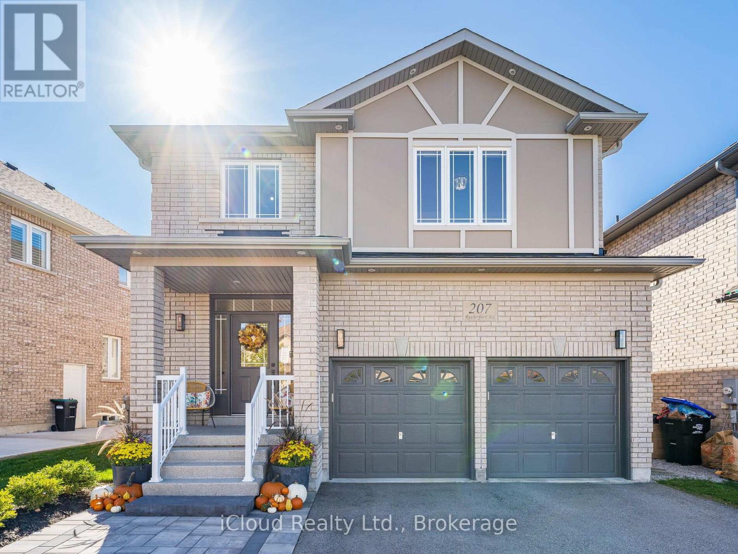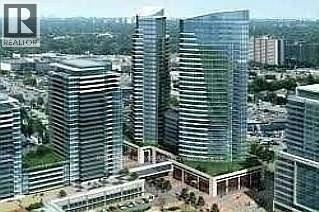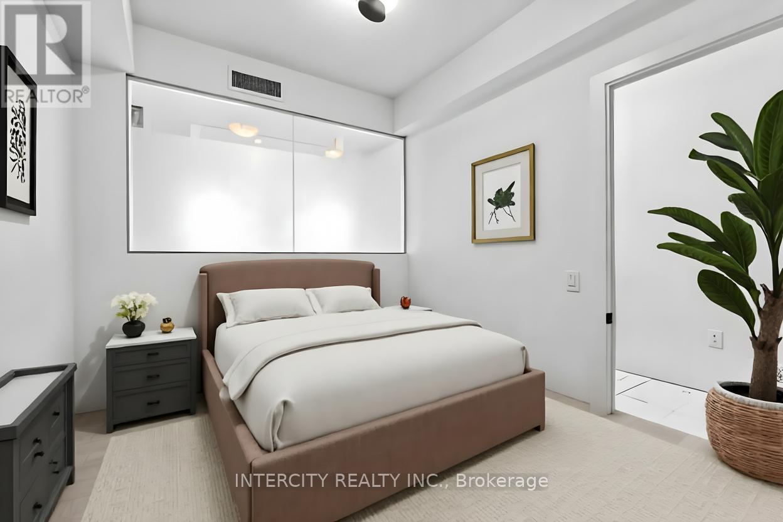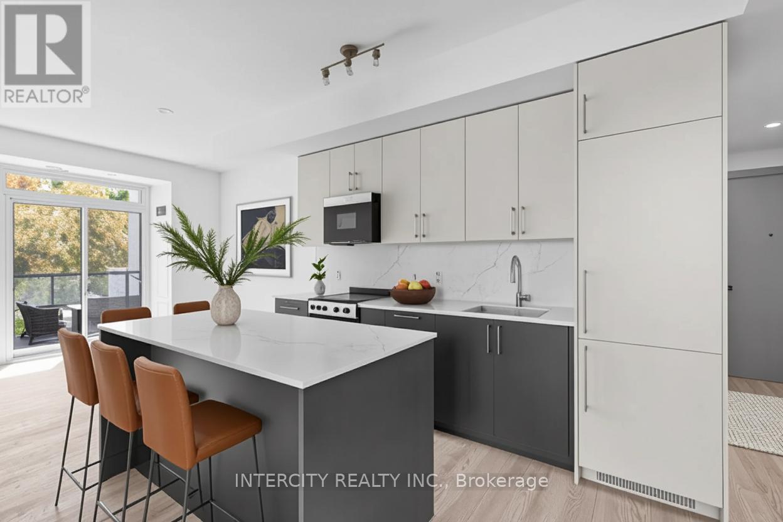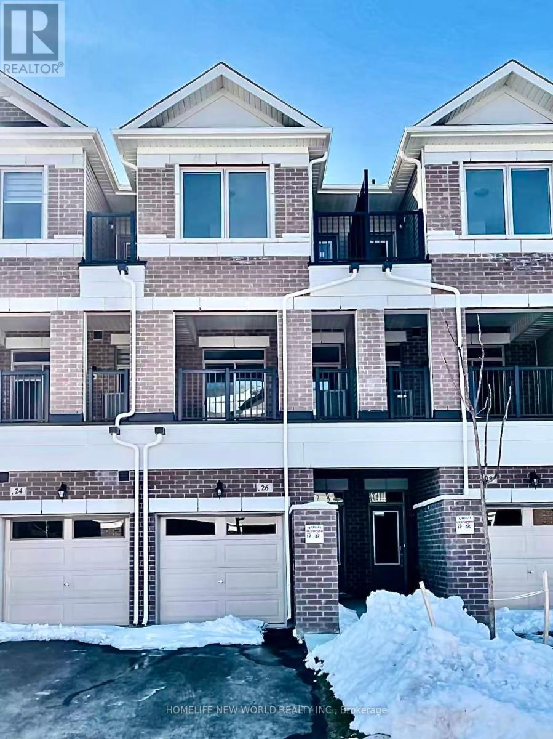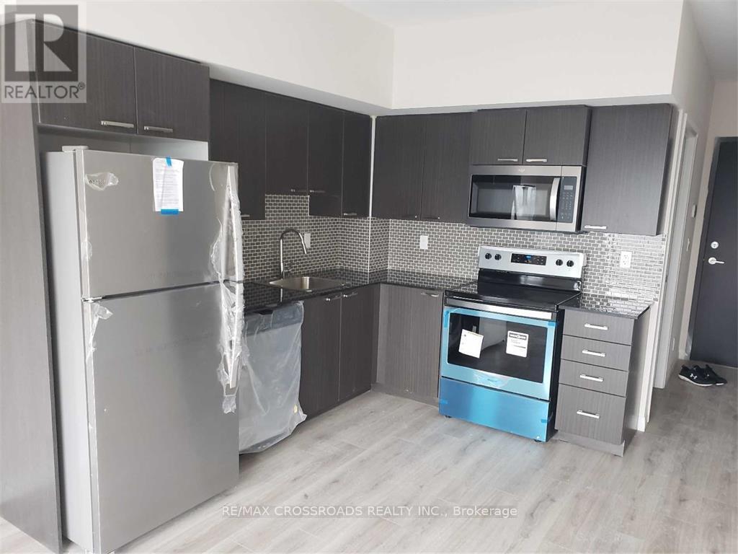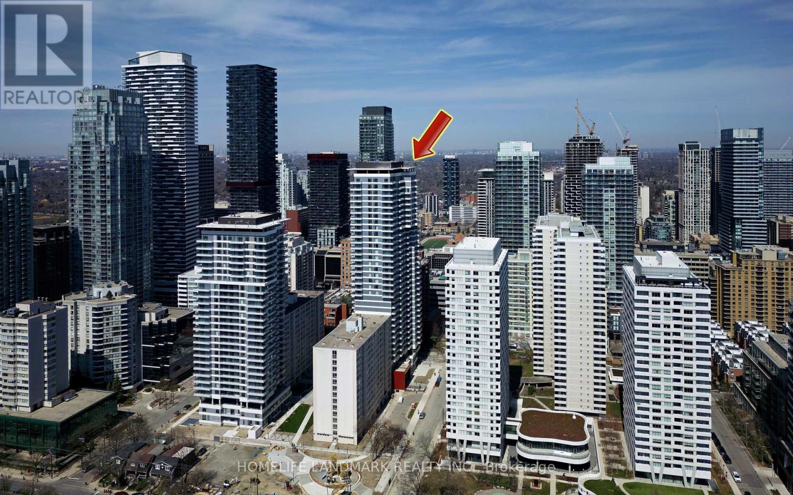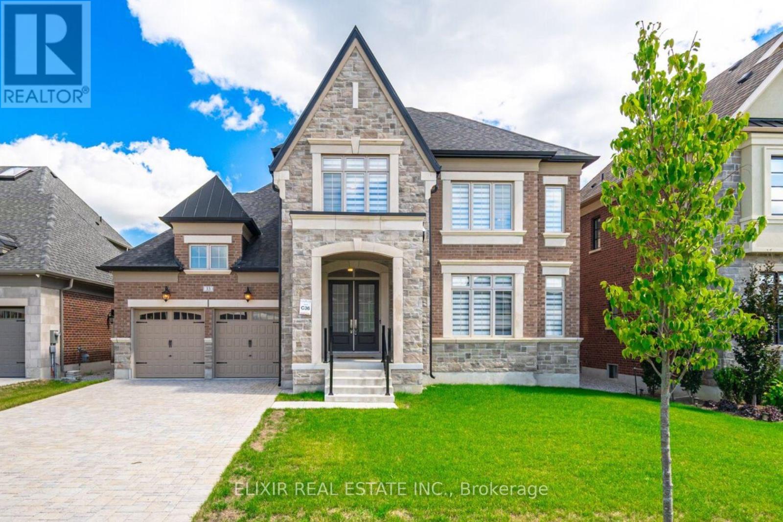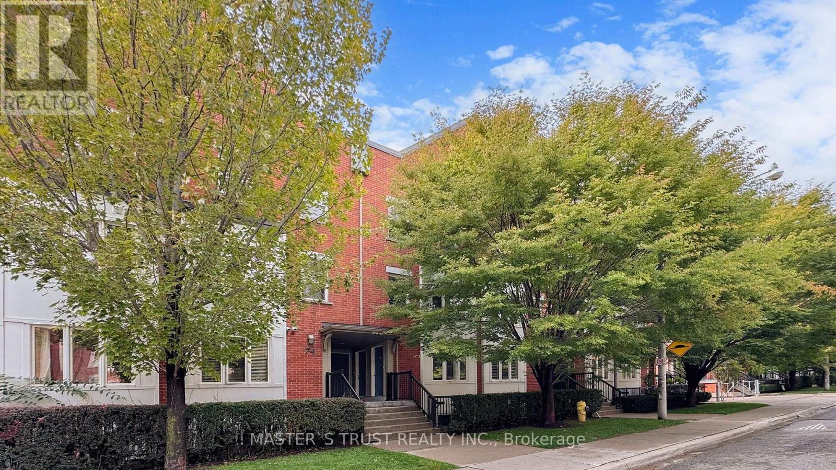11 Newton Street
Barrie, Ontario
Welcome to 11 Newton Street, a beautifully updated 1.5-storey detached home located in one of Barrie's most central and convenient neighbourhoods. This charming property combines classic character with modern updates, making it perfect for first-time buyers, down sizers, or investors. Step inside and enjoy a blend of comfort and style from the inviting living area to the functional kitchen and updated finishes throughout. The deep lot offers a spacious backyard perfect for entertaining, gardening. Walk to downtown Barrie, the waterfront, parks, and schools. Minutes from Highway 400, GO Station, shopping, and transit. Quiet, mature neighbourhood with tree-lined streets and a strong community feel. Recent updates include, roof, kitchen and flooring, painting. FENCE WILL BE COMPLETED AND PAID FOR BY THE SELLER. (id:24801)
Sutton Group Incentive Realty Inc.
207 Rutherford Road
Bradford West Gwillimbury, Ontario
Welcome to this gorgeously designed 4-bedroom, 3-bathroom double car garage home in the highly sought-after Bradford Community. Just 8 years old and extensively renovated in 2024, this stunning property blends modern luxury, comfort, and functionality for today's lifestyle.The chef-inspired kitchen is the heart of the home, featuring a 10-ft island with quartz counters and backsplash, a custom copper sink with Blanco faucet, soft-close cabinetry, and premium 2024 GE Café appliances. The open-concept layout flows seamlessly with engineered hardwood floors throughout (excluding bathrooms and laundry), pot lights, smooth ceilings, and a gas fireplace with a quartz surround.Spa-like bathrooms offer custom vanities, quartz counters, and luxury finishes, including handmade Spanish porcelain tiles in the main shower and Terrazzo porcelain tiles in the ensuite with a Japanese soaker tub, double sinks, and a floor-mounted faucet.Convenience is built into every level: the upper floor includes a dedicated laundry room, the garage provides direct access, and the basement features a rough-in for a future washroom, offering endless design possibilities.Additional highlights include 7-car parking, a huge walk-in closet in the primary bedroom, Jack and Jill main bathroom with double sink, 9-ft ceilings on the main floor, a custom laundry room with cabinetry and new washer/dryer, rough-in for central vacuum, water softener (rental assignable), garage door opener, and a 240V electric car charger outlet.Exterior upgrades enhance curb appeal and outdoor living with manicured lawns, new sod, an epoxy-finished porch, new interlock walkway, and an interlock patio with fire pit surrounded by mature trees for a private backyard retreat.Located across from a walking trail and just steps to a park with a splash pad and basketball courts, this move-in ready home is the perfect blend of elegance, upgrades, and family-friendly living. Don't miss the chance to make it yours! (id:24801)
Icloud Realty Ltd.
1507 - 7165 Yonge Street
Markham, Ontario
Sun-filled bright and spacious 1+Den in highly desirable World on Yonge community! Functional open concept layout and breathtaking, unobstructed south views. 9-foot ceilings and stylish laminate flooring throughout. Modern kitchen w/stainless steel appliances, granite countertop. Primary bedroom with spacious walk-in closet. Large den can be used as a separate room or home office. Ensuite laundry. Large balcony (70 sq.ft). Luxury amenities include indoor pool, hot tub, sauna, gym, Party room, Golf. Close to everything: Direct access to an indoor shopping mall, Supermarket, banks, medical offices, and pharmacy. TTC and YRT/VIVA bus routes with direct links to Finch Subway Station are right at your door step. Includes 1 underground parking. (id:24801)
Right At Home Realty
424 - 2075 King Road
King, Ontario
Welcome to Suite 424, a thoughtfully designed 688 sq. ft. split-bedroom residence that combines functionality with modern style. With its north-facing exposure, this home offers a calm and balanced atmosphere, ideal for everyday living. The open-concept kitchen is finished with quartz countertops, integrated appliances, and sleek cabinetry, flowing into a bright living and dining area that maximizes space and comfort. The split-bedroom layout ensures privacy, with the primary bedroom featuring a private ensuite and the second bedroom conveniently located near the second full bathroom. Perfect for couples, small families, or professionals, this suite delivers both comfort and flexibility. As an owner at King Terraces, you'll enjoy resort-inspired amenities, including a rooftop terrace, outdoor pool, state-of-the-art fitness centre, stylish party lounge, and 24-hour concierge service. With top-rated schools, parks, shopping, and dining just minutes away, everything you need is right at your doorstep. King Terraces is a welcoming community, ideal for families, young professionals, or anyone seeking a peaceful yet vibrant atmosphere. This is where you can create memories, build your future, and truly live your best life. Suite 424 is a smart and stylish opportunity combining privacy, practicality, and modern finishes in one inviting home. (id:24801)
Intercity Realty Inc.
349 - 2075 King Road
King, Ontario
Welcome to Suite 345, a one-of-a-kind corner residence offering modern comfort and the rare luxury of two private outdoor spaces. This thoughtfully designed 1 bedroom + den, 1 bathroom suite is filled with natural light, making every space feel bright and inviting.The primary bedroom, is bathed in sunlight throughout the day, creating a warm and relaxing retreat. The versatile den opens directly onto an east-facing terrace, ideal for a morning coffee or a private work-from-home nook. The living area extends to a covered balcony, perfect for entertaining or unwinding in any season.Inside, the open-concept kitchen features quartz countertops, integrated appliances, and sleek Kitchen Island and finishes, seamlessly flowing into the airy living space.As a resident of King Terraces, you'll enjoy resort-inspired amenities, including an pool, rooftop terrace, fitness centre, stylish party lounge, and 24-hour concierge.With top-rated schools, parks, shopping, and dining just minutes away, everything you need is right at your doorstep. King Terraces is a welcoming community, ideal for families, young professionals, or anyone seeking a peaceful yet vibrant atmosphere. This is where you can create memories, build your future, and truly live your best life.Suite 345 is a rare gem where natural light, modern design, and dual outdoor living come together. (id:24801)
Intercity Realty Inc.
417 - 2075 King Road
King, Ontario
Welcome to Suite 417, a stylish west-facing 612 sq. ft. residence designed for modern living. With its smart open-concept layout and sunset-facing views, this Suite combines everyday comfort with contemporary elegance. The sleek kitchen features quartz countertops, integrated appliances, and modern cabinetry, flowing seamlessly into the bright living and dining area. The primary bedroom offers a peaceful retreat, while the versatile den provides the perfect space for a home office or guest area. A well-appointed bathroom completes the suite with clean, sophisticated finishes. As a resident of King Terraces, you'll enjoy access to resort-style amenities, including a rooftop terrace, outdoor pool, fitness centre, stylish lounge, and 24-hour concierge. Suite 417 is perfect for those seeking style, convenience, and sunset living. With top-rated schools, parks, shopping, and dining just minutes away, everything you need is right at your doorstep. King Terraces is a welcoming community, ideal for families, young professionals, or anyone seeking a peaceful yet vibrant atmosphere. This is where you can create memories, build your future, and truly live your best life. (id:24801)
Intercity Realty Inc.
415 - 2075 King Road
King, Ontario
Introducing Suite 415, a modern 511 sq. ft. east-facing residence designed for stylish and efficient living. Perfect for first-time buyers, investors, or those seeking a low-maintenance lifestyle, this suite offers a bright open-concept layout with a welcoming atmosphere. The sleek kitchen is appointed with quartz countertops, integrated appliances, and contemporary cabinetry, seamlessly flowing into the living and dining space. The bedroom provides a comfortable retreat, while the bathroom showcases clean, modern finishes. Start your mornings with natural light streaming in from the east, and enjoy the convenience of being part of King Terraces, where residents have access to resort-inspired amenities including a rooftop terrace, outdoor pool, fitness centre, stylish party lounge, and 24-hour concierge. With top-rated schools, parks, shopping, and dining just minutes away, everything you need is right at your doorstep. King Terraces is a welcoming community, ideal for families, young professionals, or anyone seeking a peaceful yet vibrant atmosphere. This is where you can create memories, build your future, and truly live your best life. Suite 415 is a fantastic opportunity to own at King Terraces combining comfort, functionality, and everyday luxury. (id:24801)
Intercity Realty Inc.
26 Stoeber Lane
Markham, Ontario
Absolutely Stunning 2 Yrs New Luxury Townhome, Located In High Demand Box Grove Area! Practical Layout. Family Room Can Use Be Office In Ground Floor With Separate Entrance. 9' Ceiling. Modern Kitchen W/ Stainless Steel Fridge, Stove And Build-In Dish Washer, Large Centre Island with Breakfast Bar. The Site Is Adjacent To The Smartcentres Shopping Plaza And Just Minutes From Hwy 407, Close To Cornell Bus Terminal, Stouffville Hospital, Cornell Community Centre & All Convenience You Need! (id:24801)
Homelife New World Realty Inc.
Ph6 - 2152 Lawrence Avenue E
Toronto, Ontario
Newer South Facing Unit | 1 + Den | Large Balcony | View Of Cn-Tower | Granite Counter Top | Laminate Flooring | 24 Hour Concierge | Party Party Room | Pool At 1328 Birchmount Connected Via Underground | Pictures Prior To Tenant Moving In | Close To Ttc, Don Valley Parkway, 401, Shopping, Short Bus Ride To Warden Station. (id:24801)
RE/MAX Crossroads Realty Inc.
2420 - 50 Dunfield Avenue
Toronto, Ontario
Discover a high-end luxury condo at Plaza Midtown, a stunning 34-storey high-rise completed in 2024, located in the vibrant Yonge & Eglinton corridor of Toronto. This exquisite 2-bedroom, 2-bathroom unit features a modern open-concept design with laminate flooring throughout, a sleek kitchen equipped with stainless steel appliances and quartz countertops, and a private balcony perfect for relaxation.With an exceptional Walk Score of 97 and Transit Score of 95, you're steps away from TTC, the upcoming Crosstown LRT, shops, restaurants, schools, grocery stores, parks, and more. The building boasts premium amenities, including a fitness center, yoga studio, steam room, change rooms, and outdoor spaces featuring a swimming pool, hot tub, sun deck, and BBQ areas.Features: (id:24801)
Homelife Landmark Realty Inc.
33 Sculpture Garden Lane
Vaughan, Ontario
Welcome to 33 Sculpture Garden Lane. A Rare Offering in Copperwood Estates, Kleinburg. Discover refined living in this brand-new, never-lived-in home, situated across from Copper Creek Golf Club in Kleinburg's most prestigious communities. The elegant stone-and-brick exterior is complemented by an oversized interlocked driveway and a grand double-door entrance, setting the tone for the sophistication within. Inside, soaring 10-foot ceilings, sun-filled living and dining rooms, and a welcoming family room with a fireplace create an inviting atmosphere. Oversized windows bathe the home in natural light, enhancing the thoughtful layout. The Chef's kitchen features quartz countertops, S/S appliances, a massive 5' x 10' island, and a walk-in pantry with a servery. A bright breakfast area overlooks the pool-sized backyard ideal space for family gatherings & entertaining. Its east-facing backyard captures morning sunlight, providing the perfect start to each day. The main floor bedroom with an ensuite, ideal for guests or multi-generational living. A smartly designed mid-level laundry room adds convenience while preserving privacy and quiet for the upper levels. Oak Stairs with iron pickets & elegant Hardwood flooring throughout the home. Upstairs, the primary room with an 11-foot coffered ceiling, dual walk-in closets, and a spa-inspired ensuite. All five bedrooms are generously sized, with ensuite & W/I closet. Home features extra-tall doors, upgraded baseboards throughout, and pot lights throughout the main floor. The unfinished lower level offers endless potential, whether envisioned as a home theatre, gym, or recreation space & mudroom with direct garage access. Perfectly located just minutes from Highways 427 and 400, top-rated schools, and the charm of Kleinburg Village, this home places boutique shopping, fine dining, scenic trails, and cultural landmarks within walking distance. (id:24801)
Elixir Real Estate Inc.
Unit4 - 74 Munro Street
Toronto, Ontario
2 Bedrooms townhouse with 2-storey in quiet location at Dundas East and DVP. Spacious 919sf plus a 259sf roof top terrace with bbq hookup. Facing west flooded with natural light. Brand new laminate floor in living room, kitchen and hallway throughout. Granite countertops and storage in kitchen. Freshly painted for the whole unit. 3 year new tankless combi-boiler is owned, no more rental cost for the water heater. One underground parking and a locker are included. 24 Hours ttc, Dundas/Queen/King street cars are on doorsteps. Walking distance to downtown, beaches and Leslieville. Front load washer & dryer. Central A/C. Status certificate will be provided upon request. (id:24801)
Master's Trust Realty Inc.


