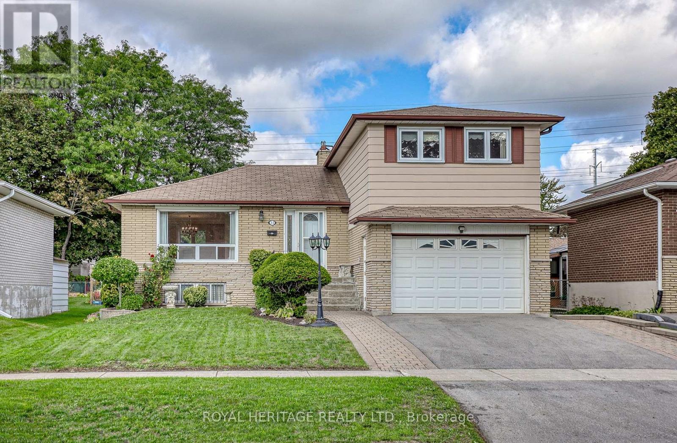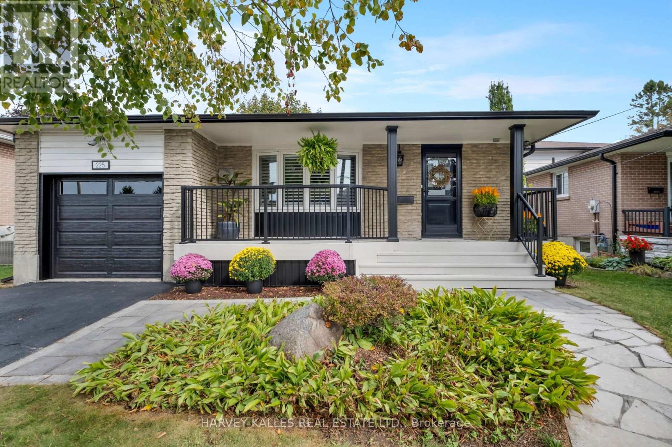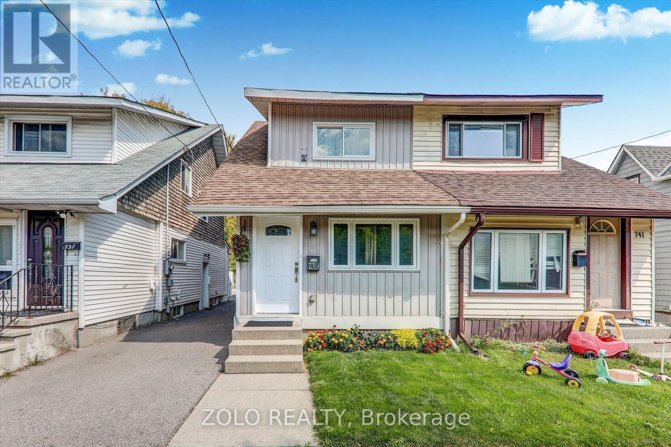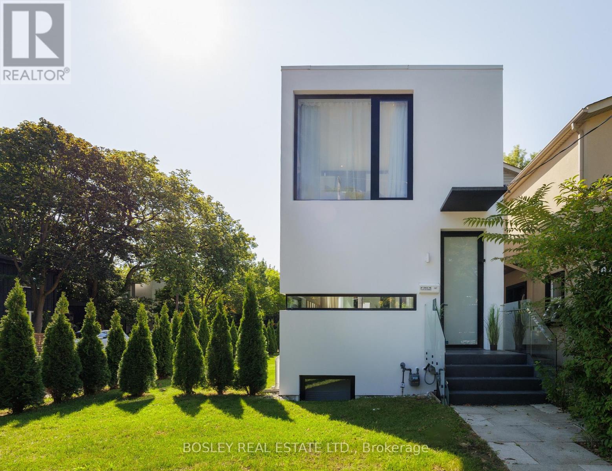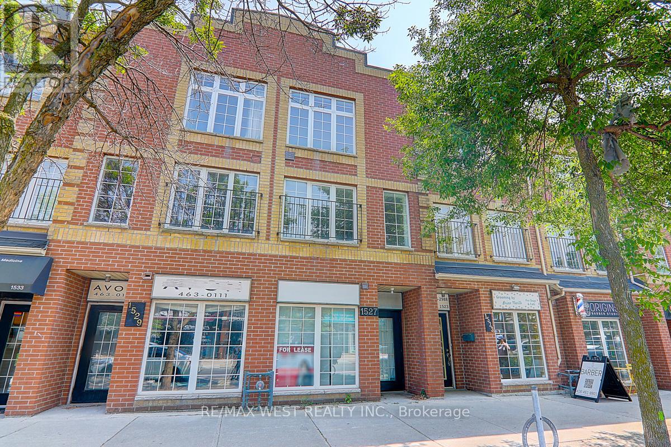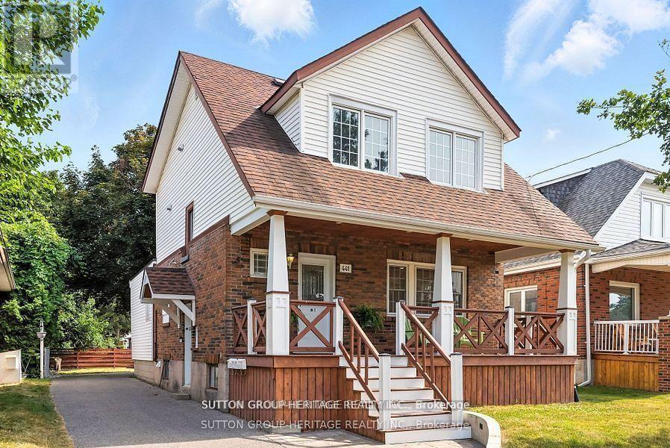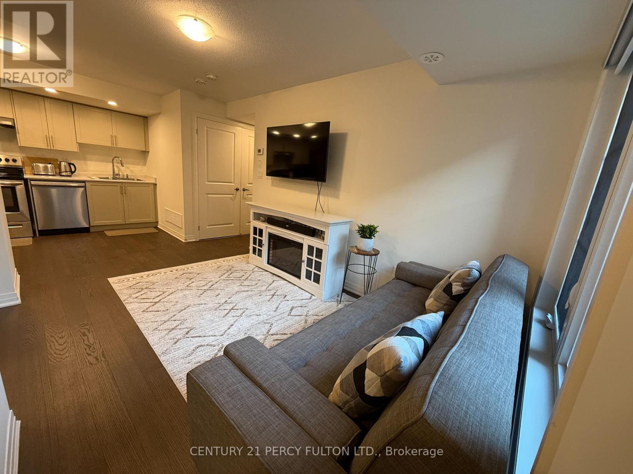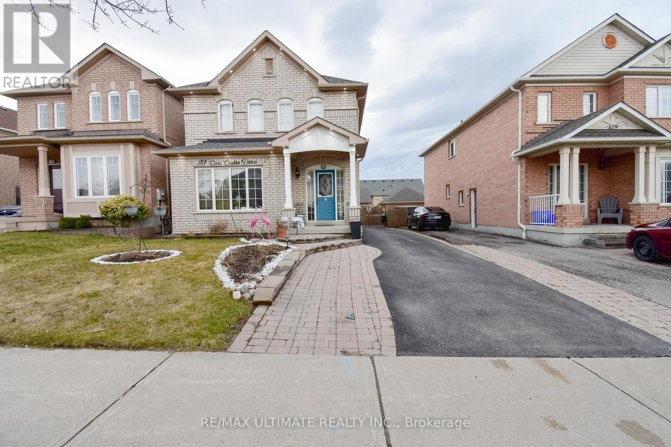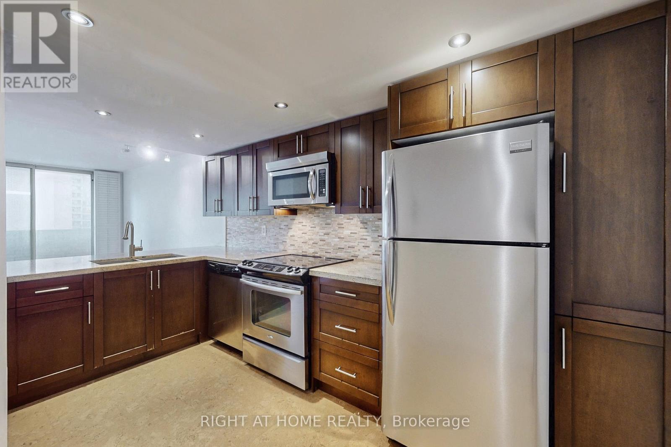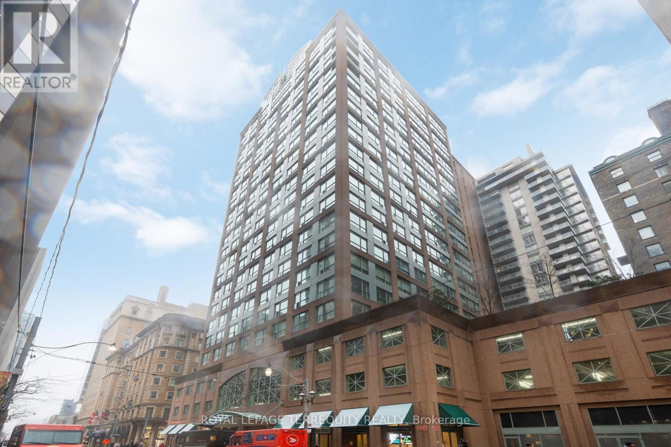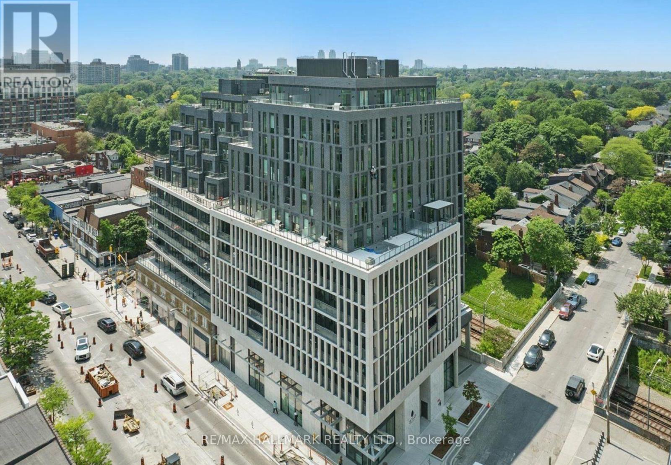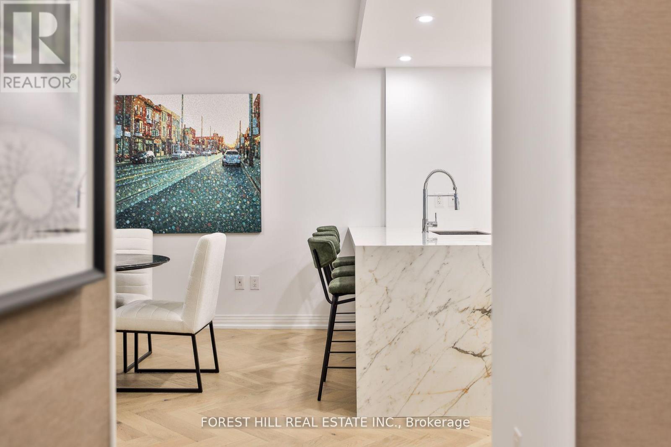31 Purpledusk Trail
Toronto, Ontario
Beautifully Maintained 3 Bedroom Home in Desirable Seven Oaks Neighborhood. This well-built residence offers generous living space and charm throughout. Step into spacious principal rooms designed for comfort and functionality. The inviting family room features a cozy fireplace and sliding glass doors that open to a backyard patio, perfect for relaxing or entertaining. Enjoy a bright combined living and dining area, ideal for hosting guests. The kitchen includes a casual eat-in space and a walkout to a porch overlooking the backyard. The upper floor includes a primary bedroom with a 4-piece ensuite for added privacy and 2 additional bedrooms. The finished lower level includes a separate entrance, a rec room, and a 2-piece bath offering excellent potential for an in-law suite. Prime location just minutes from Highway 401, parks, schools, shopping centers, and hospital. Everything you need is conveniently located within easy reach. (id:24801)
Royal Heritage Realty Ltd.
225 Stewart Street
Whitby, Ontario
Welcome to this beautifully renovated 4-level back-split detached home, perfectly situated on one of the most desirable streets in Blue Grass Meadows. Thoughtfully updated with a contemporary design, this 4 level back split home offers over 2,100 combined square feet of finished living space and is truly move-in ready for the modern family. With four plus one bedrooms and two full bathrooms, the home is designed to balance functionality and style. Gracious principal rooms, hardwood flooring, and a thoughtful floor plan provide both comfort and flow. The inviting main level features a sun-filled family room anchored by a cozy gas fireplace, and a chef-inspired kitchen complete with a grand centre island, gas range, and a built-in coffee and bar area - ideal for both everyday living and entertaining. From the family room, double glass doors open to a private, tree-lined backyard retreat with a stone patio, BBQ station, fire pit, and garden shed, an oasis perfect for family gatherings and summer evenings with friends. The finished lower level expands the living space even further, offering versatility for a large home office or den, children's playroom, fitness area, and a well-appointed laundry room. Located close to top-rated schools, parks, shops, transit, and quick access to highways 401 and 407 and WHITBY GO STATION, this property combines convenience with community in a family-friendly neighbourhood. This is a rare opportunity to own a truly exceptional home in Blue Grass Meadows - don't miss your chance to make 225 Stewart Street yours. (id:24801)
Harvey Kalles Real Estate Ltd.
739 Cedar Street
Oshawa, Ontario
Welcome to 739 Cedar St, Oshawa! This charming semi-detached home is nestled in the sought-after Lakeview community, just minutes from Lake Ontario, trails, schools, parks, shopping, and easy access to Hwy 401. Offering a bright and functional layout, this property is perfect for first-time buyers, investors, or those looking to downsize. Enjoy a spacious living area, well-appointed kitchen, and comfortable bedrooms with plenty of natural light throughout. The private back porch is perfect for entertainment. Conveniently located close to transit and all amenities, this home offers great value in a family-friendly neighbourhood. (id:24801)
Zolo Realty
147 Hanson Street
Toronto, Ontario
The Lighthaus....Designed by minimalist architect Johnson Chou, this 4 bedroom airy light filled wonder is like nothing else. A rare corner lot wrapped in 30+ cedars gives true privacy while floor to ceiling windows fill every level with daylight. Chou's attention to detail lends itself to perfect calming spa like environments. The Lighthaus is no exception. The roof sheltered central courtyard slides fully open so the 10 ft plus main floor becomes one seamless indoor/ outdoor room. Designed to flow together, each room draws you to the next with delight and excitement. A sculptural floating stair with a full height glass wall anchors the interior. The Lighthaus is detached with its own matching detached garage. 3 luxurious levels each with their own tailored outdoor space. Upstairs the serene primary suite adds 12 ft of custom wardrobes and a sunny terrace with a skylit second bath just down the hall. The bright lower level lives above grade thanks to a sunken courtyard and backyard walkout- ideal for guests, office or play. The space can be expanded to entertain or it can be drawn behind breezy curtains to cocoon yourself in privacy and softness. Practical perks, (garage + private drive, tankless hot water, central HVAC with humidifier and NEST wifi enabled controls) keep life easy. Surrounded by the most sought after schools, Earl Haig and Monarch Park, this lighthaus is surrounded by ravines and parks. It is a short stroll to the Danforth where the culinary delights are ever expanding. A few minutes drive to the beach and close to the subway it is tucked in one of the most convenient and leafy pockets in the city. It is a rare gem, like a purple taaffeite, barely ever seen and almost never for sale. Lighthaus lives as beautifully as it looks. (id:24801)
Bosley Real Estate Ltd.
20 Azzarello Lane
Toronto, Ontario
Luxury Executive Townhome In Stellar Danforth Location. Very Versatile Property. Close To 2000Sf Above Grade Space, Over 10 Feet Ceiling First Floor. 3+1 Generous Bedrooms, Master bdr Feature High Ceiling Over 15 Feet, 3 Bathrooms, With A Detached Garage, Plus Additional Living Space In Finished Basement, Renovated Kitchen, Spa-Inspired Bathrooms, 2 Balconies Including Large Private Rooftop Terrace Perfect With Cn Tower View. Walk to Nice School Offers Ib Program. Steps To Subway, Danforth Shopping/Restaurants/Parks, Fitness Centre, Beach ,Trails and everything that city offers. Just Move In And Enjoy! (id:24801)
RE/MAX West Realty Inc.
441 Miller Avenue
Oshawa, Ontario
You Don't Want To Miss This Absolutely Stunning Home*Registered Duplex*Two-Unit House W/Certificate of Registration*Live On the Main Floor + Finished Basement W/Family Rm-(A total of 1560 Sq Ft Total Living Space) & Receive Income From Upper Level Tenant To Help Pay the Mortgage*This One Is A Beauty*A Must See!*Upgraded, Updated & Renovated W/Attention to Every Detail*This Home Has Lots Of Character*Approx 2150 Sq Ft Finished Top to Bottom*Legal Duplex W/Bright & Spacious 2nd Floor-Upper Level Apartment*Presently Rented for $1537.50/mth-Tenant Pays 33.3% of Water & Gas*Hydro Is Paid Individually as Home Has 2 Separate Hydro Meters*Each Unit is Completely Separate W/Own Laundry*Upgraded Upper Level Family Size Eat-In Kitchen W/Pantry & 4 Appliances, Under Cabinet Lt'g, Pot Lt's, Backsplash, Cabinets & Counters W/Large Picture Window Overlooks Front yard, Prime Bedroom W/Garden Dr Walk-Out to 10X8 Ft Sundeck Overlooking Backyard, Spacious Updated 4 Pce Bathroom W/Stackable Washer&Dryer in Closet & A Gorgeous 24X7 Ft Covered Front Porch*The Main Floor Can Also Be Rented (Approx$2300+/Month) Or Live In & Enjoy*Renovated Family Size Kitchen W/Large Breakfast Bar Overlooks Din/Rm-Breakfast Area W/Hardwood Floors, Spacious Liv/Rm W/Gas Fireplace, Picture Window & Hardwood Floors + So Much More! Pool Size Yard 40X130 Ft Fully Fenced W/Paved Drive & Parking for at least 4 Cars*Front Walkway W/Built-in Lt'g & Covered Porch W/Modern Lt'g for All Occasions*Prime Demand Location-McLaughlin Neighborhood-Quiet & Desirable Community*5 Minute Drive To Oshawa Centre & 401*Right On The Whitby/Oshawa Border*Pls see Multimedia W/Slide Show & Walk-Through Video Attached + Two-Unit Certificate, Survey, Schools in Immediate area, Parks, Floor Plans & List of Upgrades*Pls Note: Vacant Pictures of Upper Level Apartment are 3.5 Yrs Ago Before Tenant*Upper Level Tenant is Willing to Stay* (id:24801)
Sutton Group-Heritage Realty Inc.
32a Lookout Drive
Clarington, Ontario
Newly built one-level condo town home offering open -concept living. Features a spacious bedroom plus a versatile den, ideal as a dining area, home office, or guest space. Modern kitchen with stainless steel appliances flows into a bright living area. Private outdoor terrance, one parking space included, visitor parking available. Offered unfurnished or furnished at additional cost. (id:24801)
Century 21 Percy Fulton Ltd.
Bsmt - 181 Civic Centre Drive
Whitby, Ontario
This bright and spacious private basement apartment is now available for lease. Offering two large bedrooms, each with a double closet and windows that allow for beautiful natural light, making the space feel warm and inviting. The open-concept layout features laminate flooring throughout, creating a clean and modern feel. A generous kitchen with full-size appliances provides plenty of room to cook and entertain, while the bathroom includes a walk-in shower for added convenience. Private laundry in basement. One parking space on the driveway is included in the lease, with the option to rent an additional spot for $100 per month. All utilities are additional with 30/70 split. (id:24801)
RE/MAX Ultimate Realty Inc.
331 - 60 Homewood Avenue
Toronto, Ontario
Bright and spacious south-facing 1 bedroom + den with utilities and a locker included! This well-designed suite features a large kitchen with ample storage and counter space, a private balcony, and a sun-filled den that works perfectly as a second bedroom or home office. Residents enjoy outstanding amenities: a private courtyard, indoor pool, sauna, running track, squash, tennis, basketball courts, and more. Conveniently located downtown, you're steps from charming Cabbagetown cafés and shops, close to TMU and the UofT, and minutes to the Financial District. With excellent transit at your doorstep, getting around the city is effortless! (id:24801)
Right At Home Realty
2215 - 7 King Street E
Toronto, Ontario
Discover This Hidden Gem Nestled In The Heart Of Downtown Toronto. This Luxurious 2-Bedroom Plus Den, 2-Bathroom Condo Offers The Perfect Blend Of City Conveniences And The Tranquility Of A Private Oasis. Experience The Warmth And Elegance Of Hardwood Flooring As You Enter The Unit, And Enjoy Easy Access To The Path - The City's Underground Pedestrian Walkway, Making Commuting A Breeze. Unparalleled Urban Lifestyle Experience-Luxury, Convenience And Culture Collide! Don't Miss This Opportunity To Own A Piece Of Toronto's History And Make This Condo Your Own. Book Your Showing Today! (id:24801)
Royal LePage Terrequity Realty
Royal LePage Terrequity Kevin Yu Realty
502 - 1 Hillsdale Avenue W
Toronto, Ontario
Welcome to Uovo Residences, A Boutique Luxury Building In The Heart Of Yonge & Eglinton! This Stunning Brand New 2-Bedroom, 2-Bathroom Suite Offers 913 SQ.Ft. Of Well Designed Interior Space Plus A Large Private Balcony, Complete With Parking And Locker. The Thoughtful Layout Provides A Perfect Blend Of Style And Functionality, Featuring Modern Finishes And An Open-Concept Design Ideal For Both Living And Entertaining. Located In One Of Toronto's Most Vibrant Neighbourhoods, You'll Be Steps Away From The Subway, Farm Boy, Trendy Cafes, Boutique Shops, Popular Restaurants, And All Essential Amenities. Walking Distance To Some Of The City's Best Public And Private Schools. This Home Offers An Exceptional Lifestyle For Both Families And Professionals. Experience Boutique Living With Big City Convenience At Your Doorstep! (id:24801)
RE/MAX Hallmark Realty Ltd.
129 - 1 Benvenuto Place
Toronto, Ontario
Sophisticated and serene main-level suite in the emblamatic Benvenuto. This beautifully redesigned 1-bedroom plus den residence offers 956 sq. ft. of refined living, with no need for elevators simply valet your car & walk right in from the main floor for ultimate ease and privacy. Thoughtfully renovated to enhance functionality and flow, the kitchen has been expanded and features a large island, marble countertops, and a clean, modern layout ideal for entertaining. Wide-plank white oak herringbone flooring runs throughout the space, adding timeless elegance. The spa-inspired bathroom is generously sized, with striking hexagon tile, a seamless glass shower equipped with full body jets and a rain shower head, plus a large double-sink vanity with excellent storage. The bedroom includes custom wall panelling, a smartly designed walk-in closet and semi-ensuite access to the bath. A separate den, accessible through sliding doors, offers a flexible space for a home office or reading nook. West-facing exposure brings in soft afternoon light, complementing features like the custom built-ins throughout, custom built ins in the living room and den w/lighting, and remote controlled blinds. Enjoy the comfort and security of valet parking and the prestige of living in a mid-century architectural gem also home to the celebrated Scaramouche Restaurant. An ideal choice for those looking to downsize in style or enjoy a turnkey pied-a-terre with unmatched convenience. (id:24801)
Forest Hill Real Estate Inc.


