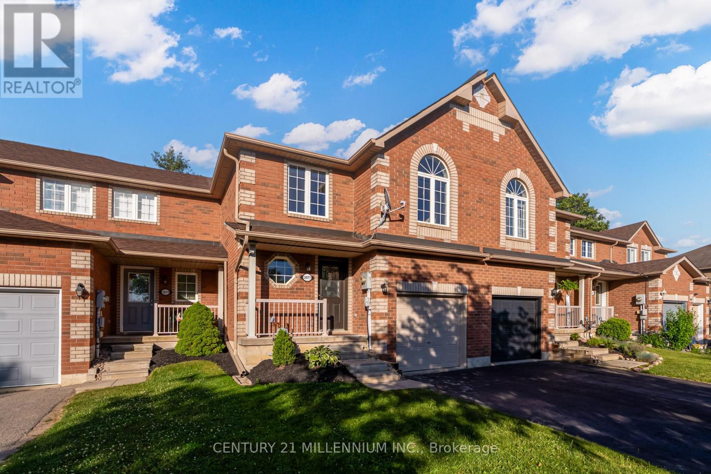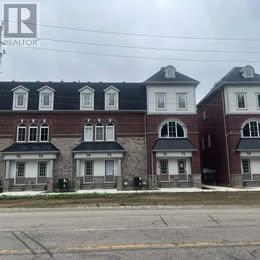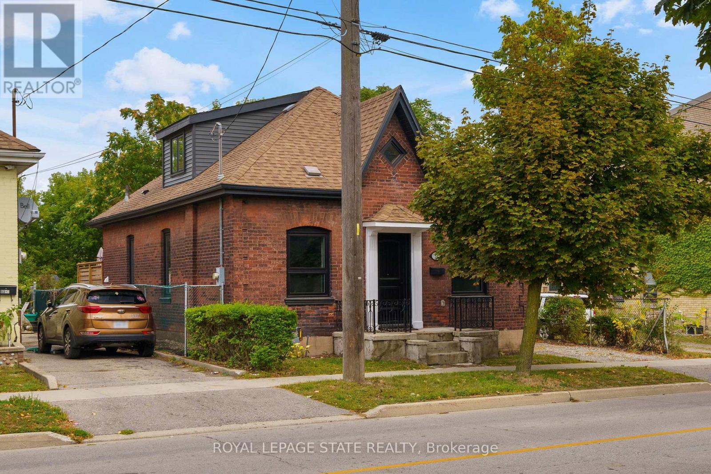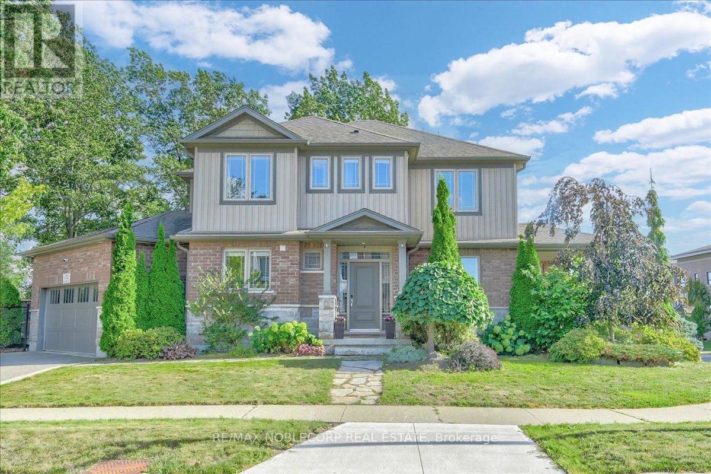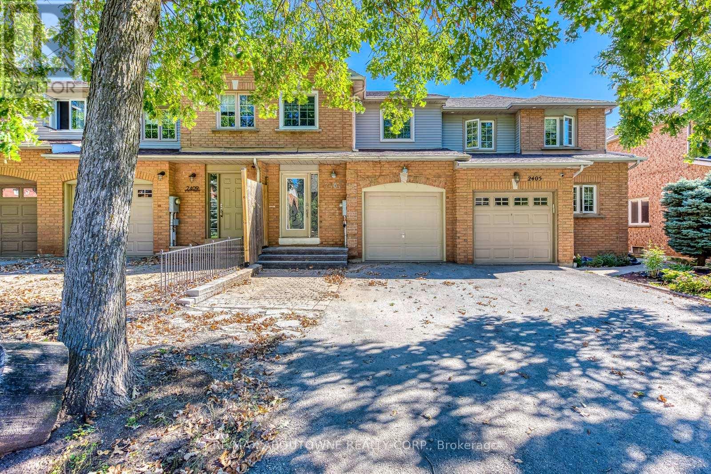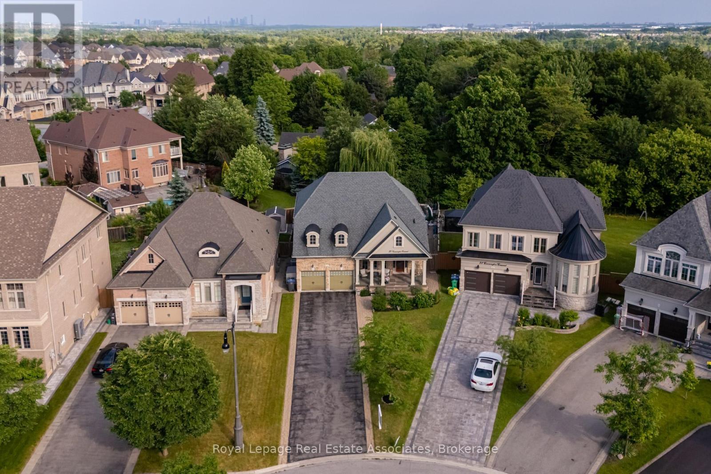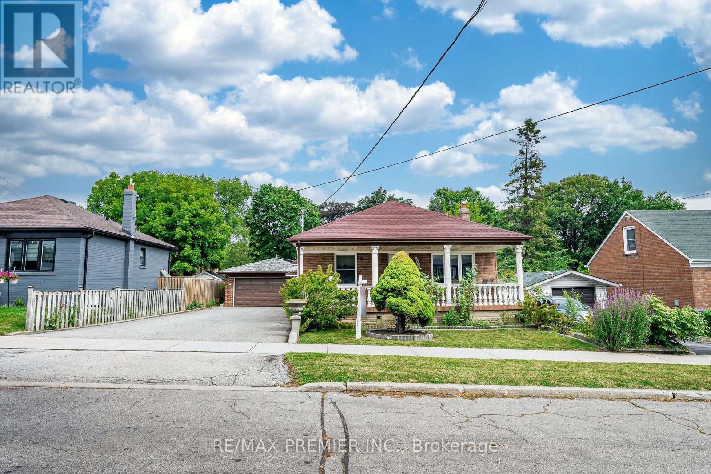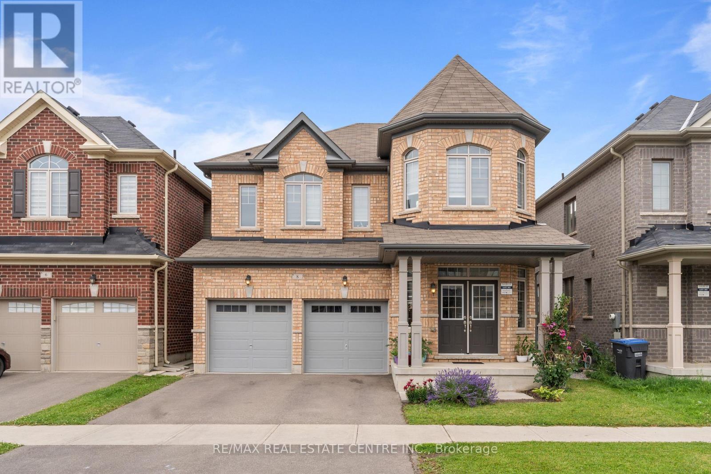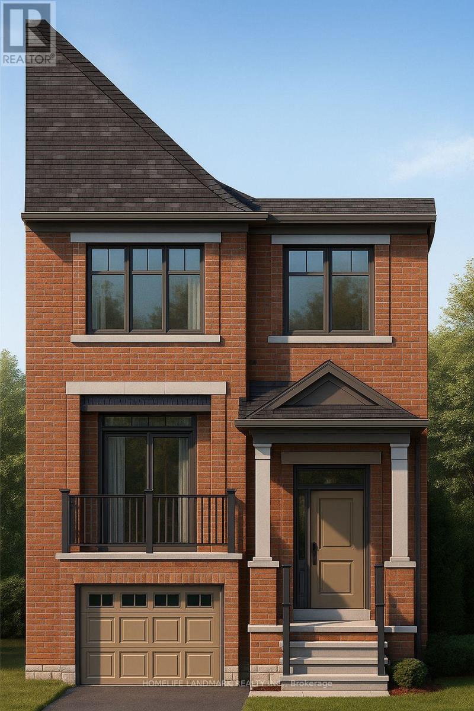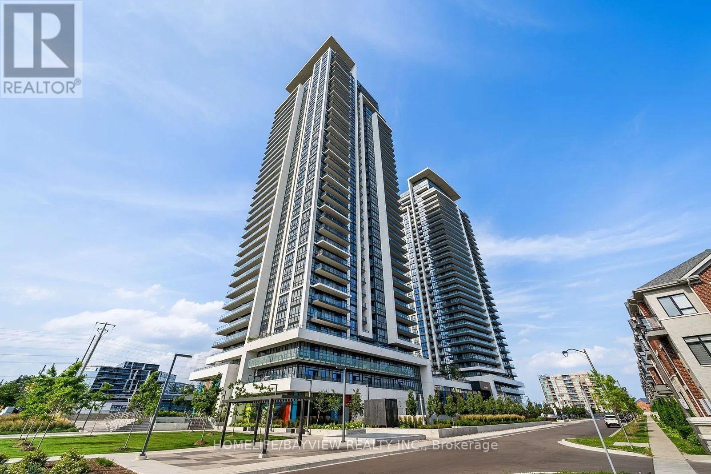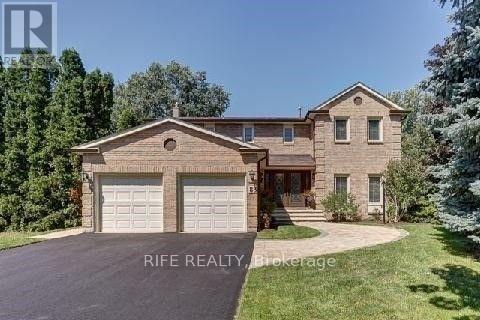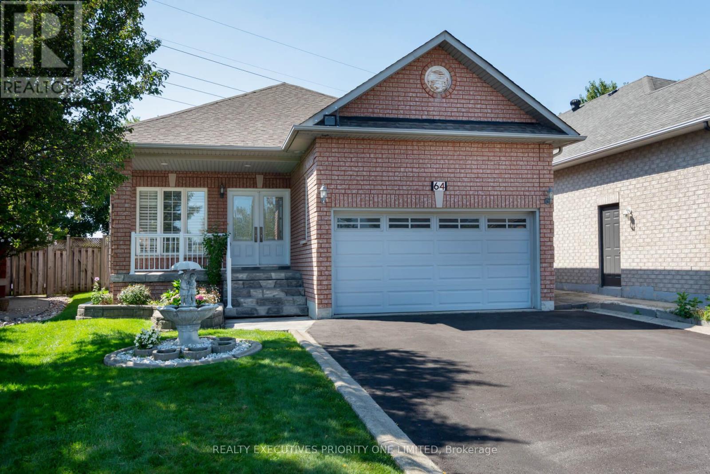2071 Osbond Road
Innisfil, Ontario
Welcome to 2071 Osbond Road in Innisfil! Right off of Innisfil Beach Road and just a few minutes from Lake Simcoe! This freehold town home offers just over 1,550 square feet plus the basement (600 sq ft). There are 3 spacious bedrooms, including a huge master bedroom with semi ensuite bathroom. The open concept main floor features freshly laid high end laminate flooring, a large beautiful kitchen with window over sink with a beautiful view of the forest behind! The basement has been left unfinished and makes for lots of great storage space OR it can be finished as you need it to be, bathroom rough in is available. 2 car parking on the driveway and one car in the garage w/work bench. Located at the end of a quiet road, terrific neighbours and all levels of schools within walking distance. 10 minutes to the 400 highway, Sobeys just a 5 minute walk away and lots of other shops and amenities too! (id:24801)
Century 21 Millennium Inc.
16 - 677 Park Road N
Brantford, Ontario
Modern Living in Brier Park. Welcome to Brantwood Village, where style, comfort, and location come together. This 1-year-old, 3-bedroom, 2.5-bathroom townhouse offers over 1,700 sq. ft. of open-concept living space with soaring 9-foot ceilings, oversized windows, and a showpiece 8-foot kitchen island that was made for gatherings. Step upstairs to find a spacious primary suite with walk-in closet and private ensuite, along with two additional bedrooms that provide flexibility for family, guests, or a home office. The crown jewel- Your very own private rooftop terrace perfect for coffee at sunrise, cocktails at sunset, or summer evenings under the stars. Located in Brantfords highly sought-after Brier Park neighborhood, this home puts you minutes from Costco, shopping, restaurants, and Highway 403. Even better, a brand-new high school is under construction nearby, making this community an even smarter investment for the future. Move-in ready, modern, and in one of the best locations Brantford has to offer this is the lifestyle upgrade you've been waiting for. Don't just buy a home. Love where you live. (id:24801)
RE/MAX Twin City Realty Inc.
51 Terrace Hill Street
Brantford, Ontario
Welcome to 51 Terrace Hill Street, Brantford - a fully updated 3-bedroom, 2-bath home offering 1,355 sq.ft. of modern living space in a prime location. This charming 1.5-storey home has been throughtfully renovated throughout, blending style and comfort. Updates include kitchen, washrooms, flooring, windows, electrical, plumbing, insulation and hot water tank all completed in 2024. The main floor features a bright, open layot with spacious living and dining areas, a modern kitchen with quality finishes and two generously sized bedrooms. Upstairs, you'll find a massive master suite with a spa-like ensuite bathroom, creating a private retreat that's rare to find at this price point. Situated in a sought-after central Brantford neighbourhood, this home offers easy access to schools, parks, shopping, and major amenities. Terrace Hill is known for its tree-lined streets, family-friendly atmosphere and quick connections to public transit and highways - making commuting or exploring the city effortless. With a move-in ready interior, ample living space, and an unbeatable location, 51 Terrace Hill is the perfect home for growing families, professionals or anyone seeking comfort and convenience in the heart of Brantford. This opportunity will not last! (id:24801)
Royal LePage State Realty
232 Maple Bush Drive
Cambridge, Ontario
Welcome to 232 Maple Bush Drive a custom-built corner-lot home with a gorgeous curb appeal that has been well maintained! This property was previously the model home of the community in Branchton Park, Cambridge. Over 3,200+ sqft of living space, this 4-bed, 4-bath home has a lot to offer you and your family. The main level features high ceilings, premium tile & hardwood floors, living & family rooms with a ton of natural light. The beautiful kitchen is the main focal point with Fisher & Paykel stainless steel appliances, quartz countertops, custom cabinetry, and an oversized island. Upstairs features 4 large bedrooms, including a primary suite that has a ton of space with a large walk-in closet and ensuite with a jetted bathtub, large glass shower, and quartz countertop. The finished basement has a ton of reasons to love a custom wet bar with a built-in wine cooler and fridge, a large theatre area, and a beautiful bathroom with quartz finishes and a glass shower. The property has 2 outdoor sitting spaces, both covered patios at the front and a large deck to enjoy the backyard. Complete with a 2-car garage (parking for 5) and close to parks, schools, and shops, this home offers luxury! (id:24801)
RE/MAX Noblecorp Real Estate
2407 Stefi Trail
Oakville, Ontario
Welcome To This 3 Br & 3 Wr Link Townhouse On Kids-Friendly Quiet Street In River Oaks. 142' Deep Private Backyard Backing On Harman Gate Park Trail. Open Concept With Upgraded Kitchen Features Central Island W/Granite Countertop, Ss Appliances. Combined Living & Dinning Room With W/O To Deck. Finished Basement W/Rec Rm & Full Bathroom. Low Maintenance Yard W/ Deck. Fresh Painted W Lots Of Pot Lights. Close To Soccer Field, Community Center, School, Etc. (id:24801)
RE/MAX Aboutowne Realty Corp.
20 Cannington Crescent
Brampton, Ontario
An Entertainer's Dream Home, inside and out! Nestled at the end of a quiet crescent in the prestigious Estates of Credit Ridge, this executive bungaloft is a true one-of-a-kind opportunity. Backing onto a ravine and designed with entertaining in mind, the backyard is a private resort-style retreat featuring a heated saltwater pool, hot tub, cabana with a full bathroom & shower, wet bar, and extensive hardscaping for effortless outdoor living. Inside, enjoy a 3,233 square foot floor plan of thoughtfully customized living space (plus a finished basement), with soaring ceilings, pot lights, hardwood floors, crown mouldings and radiant heated floors throughout the main level, lower level, and garage. The open-concept, upgraded kitchen and living area overlook the backyard oasis and are complemented by an additional custom bar area and loft space with an open lounge, bedroom and full bathroom- ideal for hosting. The main floor also includes a separate den/office, huge laundry room, and direct access to the garage via the mud room. The spacious primary bedroom is tucked away on the main floor with a large ensuite and walk in closets. You'll find incredible versatility in the basement, where there are two separate spaces. One side features french doors that walkout to the backyard, a large rec room, bedroom, steam room, 4-piece bath, and another custom bar while the other has a fully self-contained 1-bedroom suite with its own kitchen, private side entrance, and direct access to the side yard adding flexibility for multigenerational living or a nanny suite. With 9ft ceilings, large windows and an abundance of pot lights, the lower level does not feel like your typical basement - the projector and lots of wall space make it a great spot for movie night or watching sports events. Car lovers will appreciate the double garage with a car lift and heated floors, plus the parking for 10 vehicles in the driveway.This home checks every box- luxury, privacy, and functionality! (id:24801)
Royal LePage Real Estate Associates
22 Meadow Lane Avenue
Toronto, Ontario
Spacious detached bungalow on a premium 60' x 120' lot. It features an impressive, extra-large detached double car garage. The home welcomes you with a beautifully landscaped front yard and a generously sized porch. Inside, the practical layout includes three large bedrooms and a bright living and dining space. A separate entrance leads to the basement, already equipped with a kitchen, bathroom, and recreation room perfect for an in-law suite or additional living space. Outside, enjoy the privacy of a huge fenced backyard. This home is ideally located close to all amenities, including schools, parks, shopping, hospital, and major highways. (id:24801)
RE/MAX Premier Inc.
8 Oconnor Crescent
Brampton, Ontario
Gorgeous Extraordinary Maintained Extra Clean 2337 Sq Ft Above Grade With Spacious Layout With Plenty Of Light And Quality Finishes Throughout. 4 Bedroom Plus 3 Full Bathrooms Upstairs Detached In Popular & Prestigious Area Of Mount Pleasant Go Station!! Double Door Entry Leads To Large Foyer, Spacious & Open Concept Living Area, Large Family Room W/ Fireplace, 9 Ft Ceiling On Main & In Master Bedroom!! Chef's Gourmet Kitchen W/ Quartz Countertops & Brand New Quartz Backsplash!! Lots of Upgrades Include Pot Lights, Freshly Painted, Upgraded Berber Carpet In Rooms, Upgraded Appliances, No Neighbours At The Back, & Much More!! (id:24801)
RE/MAX Real Estate Centre Inc.
171 Seguin Street
Richmond Hill, Ontario
Brand New 2-storey Townhome Located At Family Friendly Community Of Richmond Hill. Freehold Without Any Fee. Sunny South Backyard. Large Windows Through Out. Abundant Natural Lights. Functional Layout. Open Concept. 3+1 Spacious Bedrooms, 4 Washrooms, 3 Parking Spots. Lots Of Upgrades. Soaring 9' Ceiling On Main & 2nd Floor. Smooth Ceiling Through Out. Laminate Floor Through Out Three Floors. Quartz Countertop Through Out All Washrooms. Modern Kitchen With Many Counter Spaces, High Cabinets, Quartz Countertops, Backsplash, High End Stainless Steel Appliances. Large Master Bedroom With Walk-in Closet & Spa-like 5pcs Ensuite, Freestanding Soaker Tub. Finished Basement With Spacious Recreation Room & 4th Bedroom/Office & Bathroom. Convenient Second Floor laundry. Private Backyard For Entertaining & Gardening. Garage With Direct Interior Access. No Sidewalk. Minutes To Schools, Parks & trails, Shops, GO Train, and Hwy 400 & Hwy 404. (id:24801)
Homelife Landmark Realty Inc.
116 - 38 Gandhi Lane
Markham, Ontario
bright and spacious , 1 + den unit with 2 full washrooms in the building. 749 sf with 10' ceiling. One of the biggest 1+den units in the building, A prime location along Highway 7 in Thornhill between Leslie and Bayview. 10' Ceiling and functional layout. Upgraded Quartz counter top and backsplash with modern cabinets. Minutes to Hwy 404/407. Steps to VIVA and public transit. Close to plazas, restaurants, medical buildings and banks. One parking and one locker included (id:24801)
Homelife/bayview Realty Inc.
88 Windermere Crescent
Richmond Hill, Ontario
Beautiful Home Fully Renovated.Situated On 10788 Sq Ft Private Premium Lot On South Richvale Area Close To Hwy 7, 407, Viva And Go Train. Excellent Layout For Family And Entertaining W/Hardwood Floors Thru Out, Imported Porcelain Tile & Crown Mouldings.New Kitchen W/Island, Built-Ins, New Baths, New Interlock Patio & New Driveway...Too Many Upgrades To Mention!! Great School! Close To Hwy, Shops And Restaurants. (id:24801)
Rife Realty
64 Brasswinds Court
Vaughan, Ontario
Welcome to 64 Brasswinds Court! This well-kept and spacious detached bungalow is available for lease in the highly desirable West Woodbridge community, perfectly situated on a quiet court. The home features 3 bedrooms, 2 bathrooms, and a double car garage. Inside you'll find a bright living and dining room combination, a large eat-in kitchen, and a spacious family room with a cozy gas fireplace and walk-out to the deck. The primary bedroom offers a 4-piece En-suite and walk-in closet, while the main floor laundry room adds everyday convenience. Conveniently located close to all amenities, this is a rare opportunity to lease a beautiful bungalow in one of Woodbridges most sought-after neighbourhoods. Offered at $3,800 per month plus utilities. (id:24801)
Realty Executives Priority One Limited


