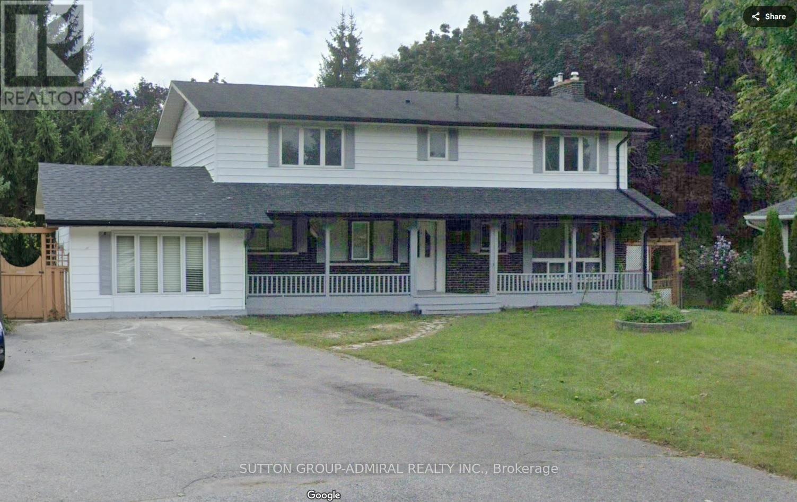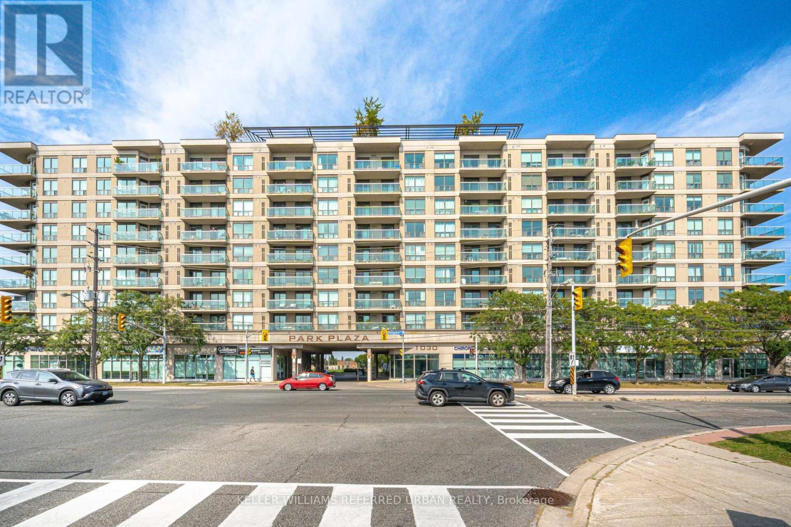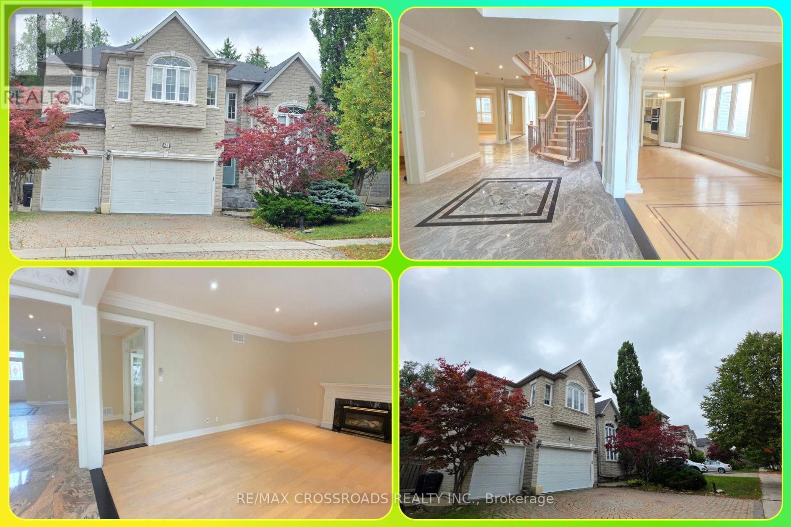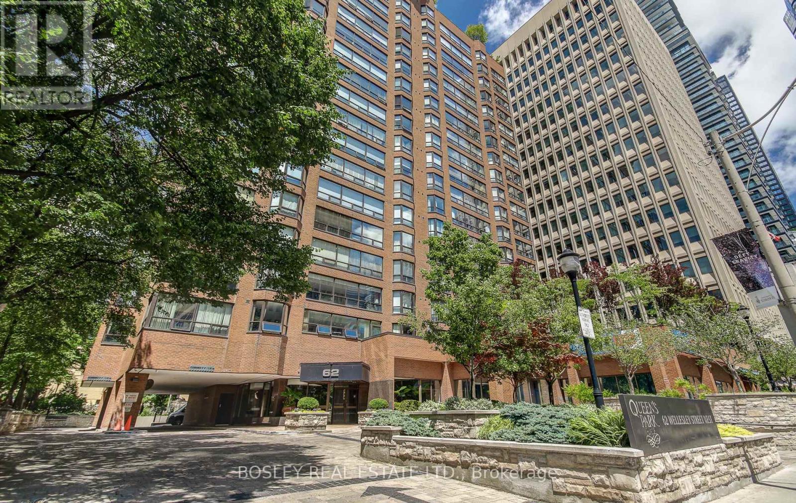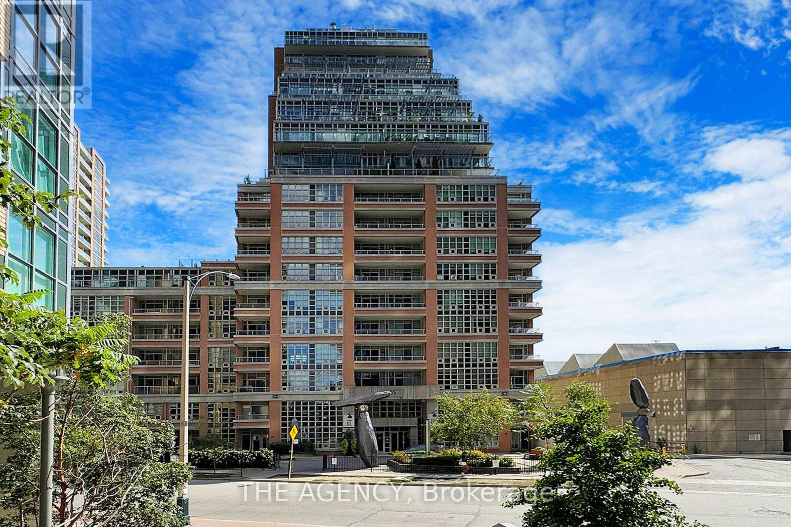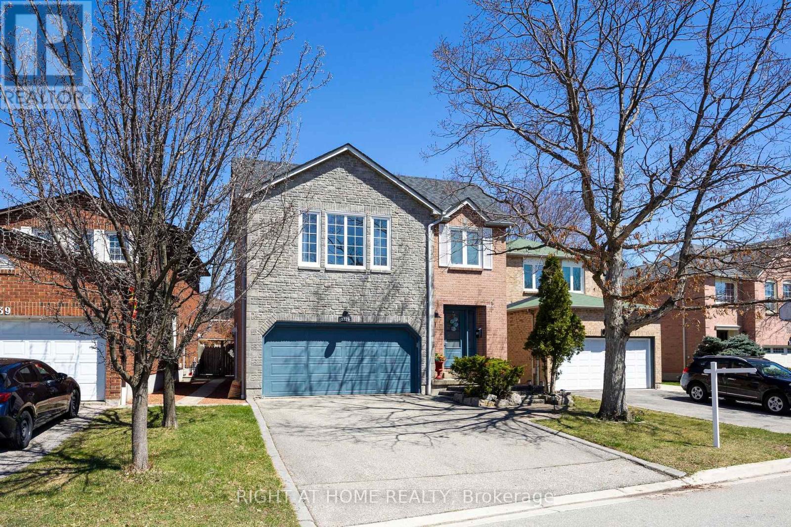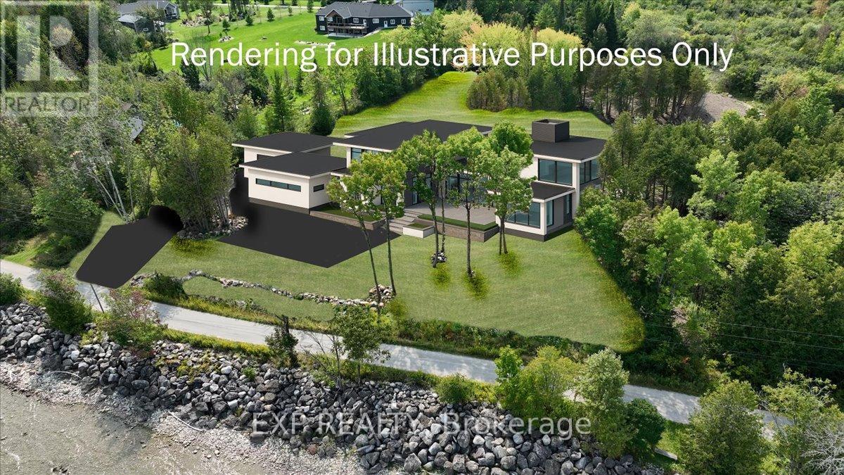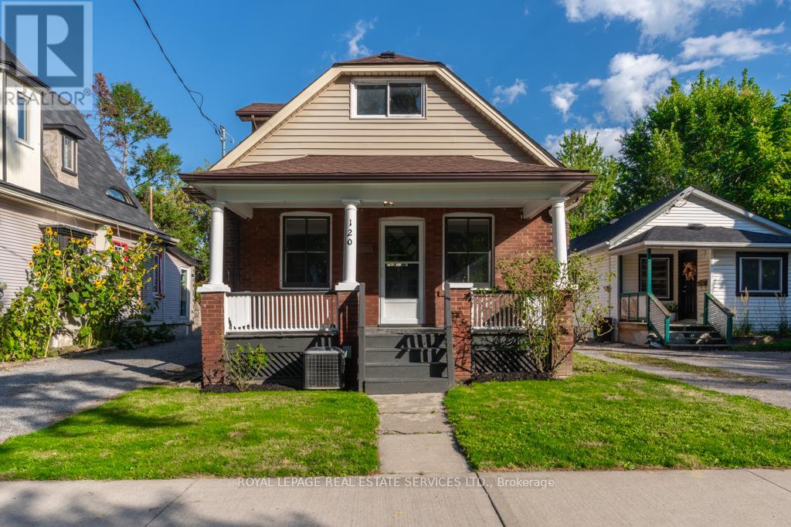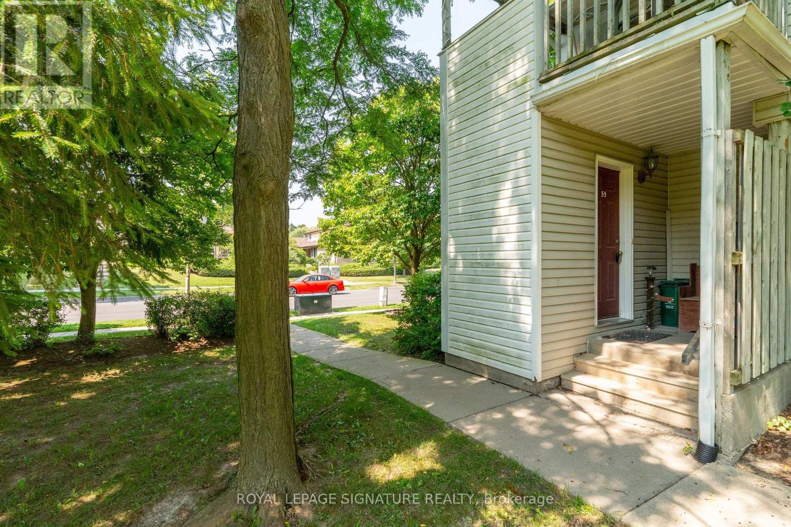696 Jasmine Crescent
Oshawa, Ontario
This big beautiful home with 4 oversized bedroom, with a family and office on the main floor, has a walkout basement and large lot. Located in a highly sought out, quiet and safe neighborhood. This stunning home is brimming with exceptional features! Recently updated, it boasts fresh paint, a modern kitchen outfitted with sleek stainless steel appliances and elegant quartz countertops. The inviting family room flows seamlesly out to a beautifully appointed deck, ideal for entertaining freinds and family. The bright three-bedroom Basement offers it's own walk-out to a private patio, perfect for relaxation and enjoyment. Both the kitchen and bathroom have been newly renovated. (id:24801)
Sutton Group-Admiral Realty Inc.
333 Sutherland Drive
Toronto, Ontario
Lovely 2+1 bedroom, 2-bath bungalow on a 30 ft lot with private drive, surrounded by multi-million-dollar homes. South Leaside is known for excellent schools (Bessborough Elementary & Middle School, Leaside High) and a strong sense of community. Families, builders, and contractors will all see value here. The main floor offers a classic Leaside layout: open concept living/dining area with a large front window and a functional wood-burning fireplace. The updated kitchen has a peninsula for extra prep space or a coffee station for breakfast on the go. The decorative shelves and the gas stove will be appreciated by your home chef. The primary bedroom features a deep closet and comfortably fits a king bed with space to spare. The wall between the two original bedrooms was opened to create a sitting/TV room or home office but can easily be closed to restore the second bedroom. For families with young children, it works well as a nursery now and a private bedroom later. Upgraded sliding French doors lead to a great multi-tiered deck and a fenced backyard, ideal for BBQs and playtime. The lower level includes a fully functional kitchen with ample cupboard space and above-grade window, a 3rd bedroom (currently used as an office), with a 3-PC ensuite and an updated oversized family/recreation room. This versatile space works as a games room, kids playroom, or a media room for movie nights. Note: the basement is not retrofitted for rental. This is a solid home that works for today and offers potential for the future. (id:24801)
Bosley Real Estate Ltd.
2104 - 28 Ted Rogers Way
Toronto, Ontario
Welcome to this condo at Couture Condos by Monarch, located at the prime intersection of Bloor and Ted Rogers Way. This exquisite two-bedroom condo offers a spacious and modern layout with 782 Sq. ft, featuring floor-to-ceiling windows that frame breathtaking views of the iconic CN Tower. This condo ensures unparalleled convenience. Steps away from Bloor-Yorkville's upscale boutiques, art galleries, and world-class dining, you'll also enjoy seamless access to subway stations and major transit hubs, making commuting a breeze. 24 hrs Concierge, Indoor Pool, Sauna, Yoga/Exercise Rm., Party Rm, Guest suits and visitor parking provided. (id:24801)
Right At Home Realty
803 - 1030 Sheppard Avenue W
Toronto, Ontario
Unobstructed, panoramic views from this 2-bedroom, 2-bathroom split-bedroom corner suite, spanning 920sq', with engineered flooring throughout, and freshly painted. The contemporary kitchen offers quality appliances, granite counters, and ample cupboard space. The primary has a 4pc ensuite, and double closet. The second bedroom is perfect for guests or work-from-home life with loads of natural light. Close to Downsview Park and Steps to Sheppard West subway station, easy access to York University, Allen Road, Highway 401, and a variety of shops, restaurants, parks, and recreational facilities. Amenities include Party Room, Roof top BBQ and Recreational Area, Gym, Security 4pm -Midnight. (id:24801)
Keller Williams Referred Urban Realty
21 Bowan Court
Toronto, Ontario
Live Large, Luxe & Lavish at 21 Bowan Ct, Toronto Ontario - Now Available for LEASE! Nestled on an exclusive cul-de-sac in Torontos prestigious Bayview Woods-Steeles, this 5+1 bed, 7 bath executive residence is where comfort, class, and convenience collide. Every inch of this home is crafted for those who expect more: sun-filled interiors, soaring space, and premium finishes that speak volumes without saying a word.Step into the grand foyer and feel the difference. The primary suite is a sanctuary with a spa-style 6-piece ensuite, Jacuzzi tub, and two oversized custom walk-in closets. Each of the 5 main bedrooms has its own private ensuite, delivering unbeatable privacy for families and elite professionals. The main floor dazzles with a sun-drenched sunroom, elegant living & dining areas, a cozy family room with fireplace, and a massive executive office bathed in natural light. The gourmet kitchen is loaded with built-in ovens, cabinetry galore, and a walk-in pantry in the basement, that would make a chef swoon. Downstairs? Its an entertainers dream a sprawling party or rec-room, custom wet bar, and two separate entrances, including one straight from the garage perfect for in-laws, live-in staff, or private guest flow. Speaking of garages, this home offers a rare 3-car attached garage and 6-car total parking nearly impossible to find in the city!Surrounded by mature trees, trails, and tranquility, you're still minutes from Bayview Village, Fairview Mall, CenterPoint Mall, Cummer Park Community Centre, and top-rated schools. Commuting? Easy access to TTC, Old Cummer GO, Hwy 401, 404, 407 and DVP. Minutes Drive to Supermarkets, Malls, High End restaurants, York University and ParksPerfect for corporate leases, embassy staff, relocating executives, or anyone seeking unmatched space, elegance, and privacy in Torontos prestigious most elite pocket.Available immediately. Long-term lease preferred. Welcome to 21 Bowan Ct, this is not just a home. Its your next level! (id:24801)
RE/MAX Crossroads Realty Inc.
702 - 62 Wellesley Street W
Toronto, Ontario
Beautifully renovated 2-bedroom, 2-bathroom condo nestled in a quiet, well-maintained building known for its generously sized residences and peaceful ambiance. Thoughtfully updated with timeless elegance, this spacious suite offers refined living with meticulous attention to detail throughout. Foyer entrance with custom closets and in-suite storage room. The renovated kitchen is a standout feature, boasting high-quality appliances, quartz countertops, stone backsplash, under-cabinet lighting and ample cabinetry. Adjacent to the kitchen, a separate formal dining room is enhanced by an elegant light fixture, ideal for hosting intimate gatherings. The suite features a sunken living room that adds architectural interest and a sense of openness, enhanced by rich hardwood flooring throughout. Classic touches such as crown moulding, high baseboards, and wainscoting elevate the space with a sense of sophistication. The large primary bedroom is a true retreat, complete with a bright solarium, double custom closets and a 4-piece ensuite. The second bedroom with custom closet offers generous space and comfort, ideal for guests, a home office, or family. Additional features include in-suite laundry, a dedicated storage room, and a 3-piece bathroom with large shower. Two bright and spacious solariums with custom blinds extend the living space, ideal for use as a home office, reading room, or intimate sitting area. Excellent location near Queens Park, Hospitals, University of Toronto, Yorkville, Stores, Restaurants and just one block from subway. Amenities include Indoor swimming pool, Roof top terrace, Gym, Squash court, Party/meeting room, Underground visitor parking. 24-hour concierge. No dogs building. (id:24801)
Bosley Real Estate Ltd.
2311 - 7 Grenville Street
Toronto, Ontario
Welcome Students and New Comers* Downtown Core. Sunny South West Conner, Large Wrap Around Balcony.Full Furnished 3 Bed Room. Amenities Incl 60' Infinity Pool On 66th Floor; Step To Subway,College Park And Other Amenities; Minutes To U Of T And Toronto Metropolitan University; Landlord will get the unit fresh painted in neutral color for tenant to Move In And Enjoin. Include Parking & Large Locker. (id:24801)
Century 21 Percy Fulton Ltd.
1906 - 85 E Liberty Street
Toronto, Ontario
Welcome to this stunning corner unit perched above the skyline, offering breathtaking, unobstructed views of Lake Ontario and an abundance of natural light through floor-to-ceiling windows. This spacious 2-bedroom, 2-bathroom condo features a modern open layout and includes two private balconies, one off the living room and another from the second bedroom , ideal for relaxing or entertaining. The unit comes complete with parking and a locker, providing both comfort and convenience.Located in one of the citys most energetic and vibrant community - Liberty Village, residents enjoy access to an exceptional range of amenities, including an indoor pool, state-of-the-art fitness centre, golf simulator, private movie theatre, bowling alley, guest suites, meeting rooms, and a beautifully landscaped outdoor terrace with community BBQs. A 24/7 concierge ensures security and premium service. Just steps from the TTC, waterfront trails, and some of Torontos trendy restaurants, cafes, and shops, this home offers a rare combination of convenience living and vibrant urban lifestyle. (id:24801)
The Agency
1329 Sweetbirch Court
Mississauga, Ontario
Welcome to this well maintained 4+2 bedrooms, 4 bathrooms house situated in desirable Creditview area of Mississauga only minutes away from Erindale Go Train Station, Golden Square Centre, UofT Campus and major highways. Modern open-concept kitchen with a stainless-steel appliances overlooking the open concept family room with a wooden fireplace and hardwood flooring throughout. Large master bedroom has walk-in closet and an ensuite bathroom. Professionally finished basement contains a large great room, separate laundry room, two bedrooms and could be easily converted into In-Law Suite. The house has an attached two-car garage, central vacuum cleaner, recently replaced roof (2025) and central air conditioner (2023). (id:24801)
Right At Home Realty
200 Lakeshore Road
Meaford, Ontario
TO BE BUILT- Discover The Pinnacle Of Refined Living With This Legacy Home, An Extraordinary Residence Nestled On 4.3 Meticulously Landscaped Acres Along The Stunning Shores Of Georgian Bay. This Estate Will Offer A Seamless Blend Of Architectural Sophistication, Expansive Modern Amenities, And Natural Beauty, Delivering An Unparalleled Lifestyle For Discerning Homeowners. Step Into A World Of Comfort And Elegance In The Spacious Main House, Offering Nearly 10,000 Square Feet Of Living Space (Not Including The Remarkable 4,600 Sq. Ft. Basement). The Inviting Front Entry Leads You To Interiors Designed For The Ultimate In Convenience And Luxury. The Master Suite Boasts A Personal Ensuite, A Generous Walk-In Closet, And Retreat-Worthy Privacy. A Separate Guest Quarter, Also With A Private Ensuite, Ensures That Visitors Enjoy Five-Star Treatment. Two Additional Large Bedrooms Offer Flexibility For Family Or Guests, While The Huge Great Room Forms The Heart Of The Home, Showcasing A Stunning Feature Fireplace And Soaring Ceilings Open To Above. The Adjoining Kitchen And Dining Area Flow Seamlessly Into The Great Room, Ideal For Lively Gatherings Or Intimate Family Dinners. Culinary Enthusiasts Will Appreciate The Large Main Kitchen, The Dedicated Butler Kitchen, And The Large Main Floor Laundry - Each Space Planned With Care For Everyday Efficiency. Entertain Effortlessly In The Billiard And Entertainment Room Or Ascend The Separate Staircase To A Breathtaking Studio Loft, Open To The Great Room Below. Another Set Of Stairs Leads To Two Upper Bedrooms And A Secondary Master Suite, All Connected By A Vast Common Area And A Convenient Helper Kitchen For Late-Night Snacks Or Morning Coffees. The Studio Loft And Upper Common Area Open Via Expansive Lift And Slide Glass Doors Onto A Rooftop Organic Garden Sun Deck - Your Private Haven For Sunbathing, Gardening, Or Sunset Cocktails. A 4,600 Sq. Ft. Basement With Soaring 12-Foot Ceilings. (id:24801)
Exp Realty
120 Page Street
St. Catharines, Ontario
ABSOLUTELY STUNNING DETACHED BRICK MOVE IN READY HOME. COMPLETELY REMODELED BOASTING OVER 1400 SQUARE FEET OF LIVING SPACE. THIS FRESHLY PAINTED HOME HAS 4 SPACIOUS BEDROOMS, 3 FULL BATHROOMS AND ALL NEW LAMINATE FLOORING. KITCHEN WITH BEAUTIFUL NEW COUNTERTOPS, STAINLESS STEEL APPLIANCES & TONS OF CABINET SPACE. MAIN AND SECOND FLOOR BATHROOMS HAVE BRAND NEW VANITIES, ALL NEW TILE AND FLOORING WITH A TIMELESS DESIGN. EXTENSIVE COVERED 18' X 6' FRONT PORCH, PERFECT FOR THOSE MORNING COFFEES! EXPANSIVE 26' X 12' DETACHED GARAGE/WORKSHOP WITH ELECTRICITY. HUGE 10' X 8' STORAGE SHED. THOUSANDS OF DOLLARS SPENT ON DELTA WATERPROOFING MEMBRANE FOR A CLEAN, DRY BASEMENT. GENEROUSLY SIZED LOT THAT IS 148' DEEP, PERFECT FOR ENTERTAINING AND SUMMER BARBEQUEING. BASEMENT COULD EASILY BE CONVERTED INTO A SEPARATE BASEMENT APARTMENT FOR EXTENDED FAMILIES OR SEPARATE RENTAL INCOME. NIAGARA REGION CURRENTLY OFFERING UP TO $40,000 TO FINISH THE BASEMENT FOR RENTAL OPPORTUNITIES. 2 PARKING SPOTS AND TONS OF FREE OVERNIGHT STREET PARKING. CLOSE TO ALL AMENITIES, SHOPPING, HIGHWAYS, PARKS, REC AND SCHOOLS. 2025 UPDATES INCLUDE NEW BATHROOMS, FLOORING, TRIM, LIGHTING AND FRESH PAINT THROUGHOUT. MUST BE SEEN TO BE APPRECIATED. SOME PICTURES HAVE BEEN VIRTUALLY STAGED. (id:24801)
Royal LePage Real Estate Services Ltd.
55 - 461 Beechwood Place
Waterloo, Ontario
Freshly Painted 2-Bed, 2-Bath End Unit Condo Townhouse in Waterloo. Step Into This Freshly Painted And Move-In-Ready 2-Bedroom, 2-Bathroom Condo Townhouse, Offering Approximately 950 Sq Ft Of Thoughtfully Designed Living Space In One Of Waterloos Most Convenient Locations. This Bright And Welcoming Home Features An Open-Concept Living And Dining Area, A Functional Kitchen With A Newer Fridge, And The Added Bonus Of In-Suite Laundry With A Newer Washer & Dryer. The Second Bedroom And Full Bath Offer Flexibility For Families, Guests, Or A Home Office Setup. Located Close To Universities, Tech Companies, Shopping, Public Transit, And Parks, This Home Offers A Balanced Lifestyle Of Comfort And Accessibility. Freshly Painted And Ready For Its Next Chapter! Don't Miss This Opportunity To Own In Waterloo!! (id:24801)
Royal LePage Signature Realty


