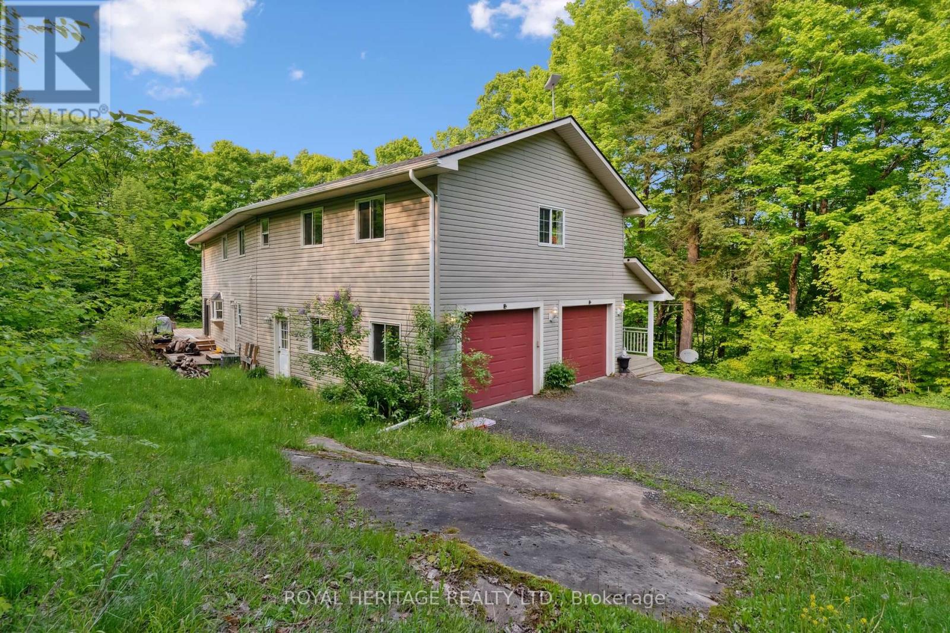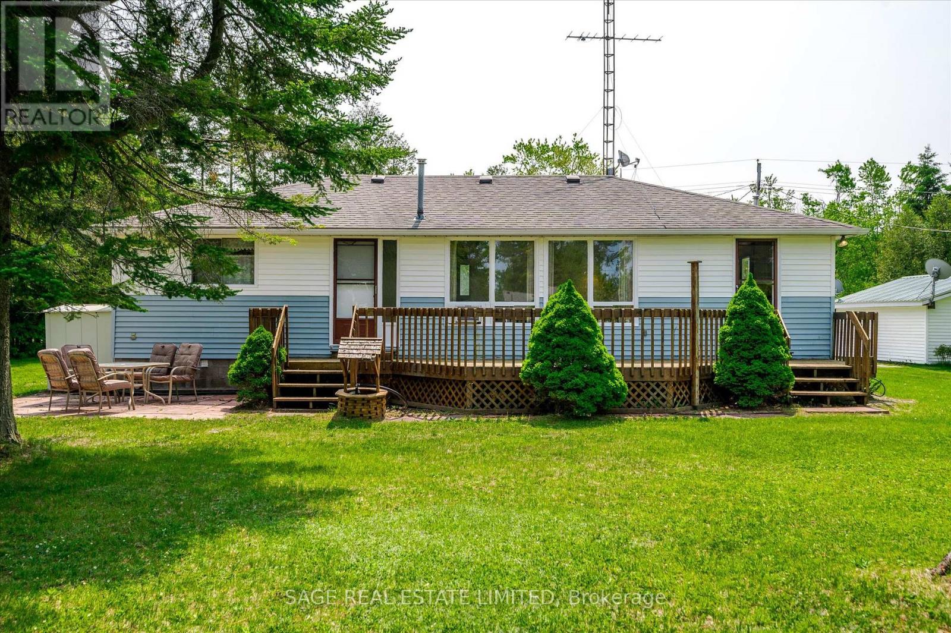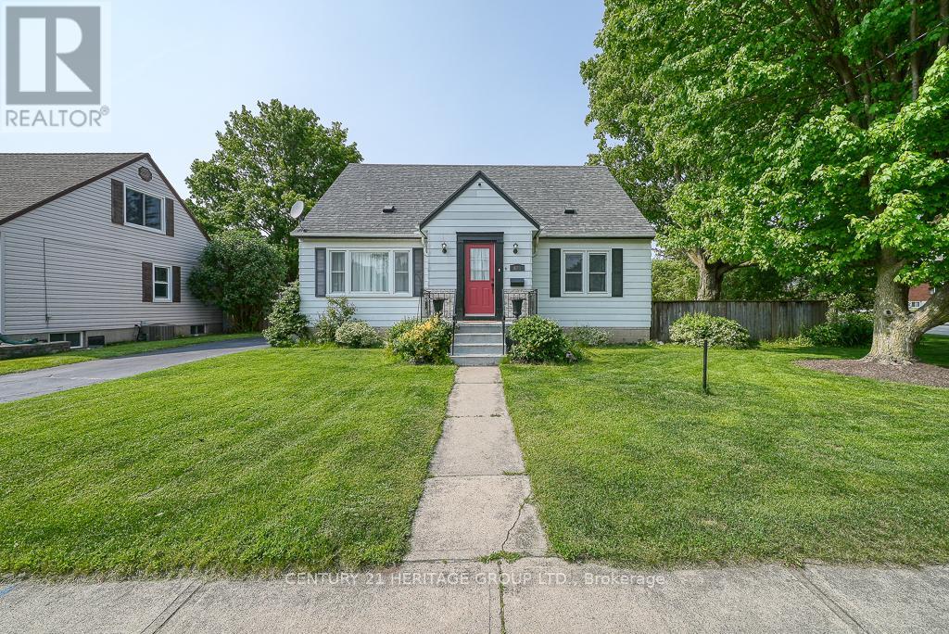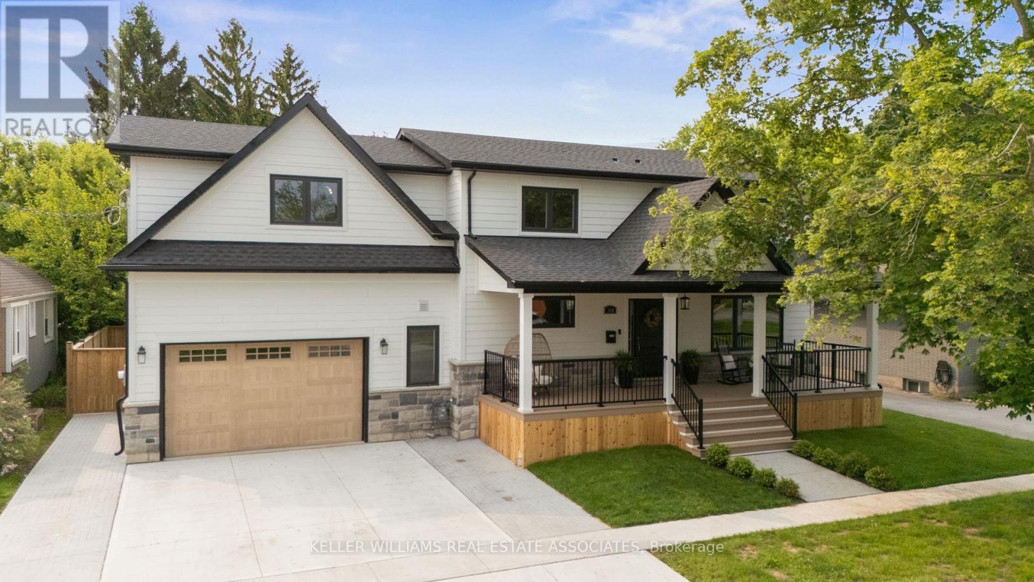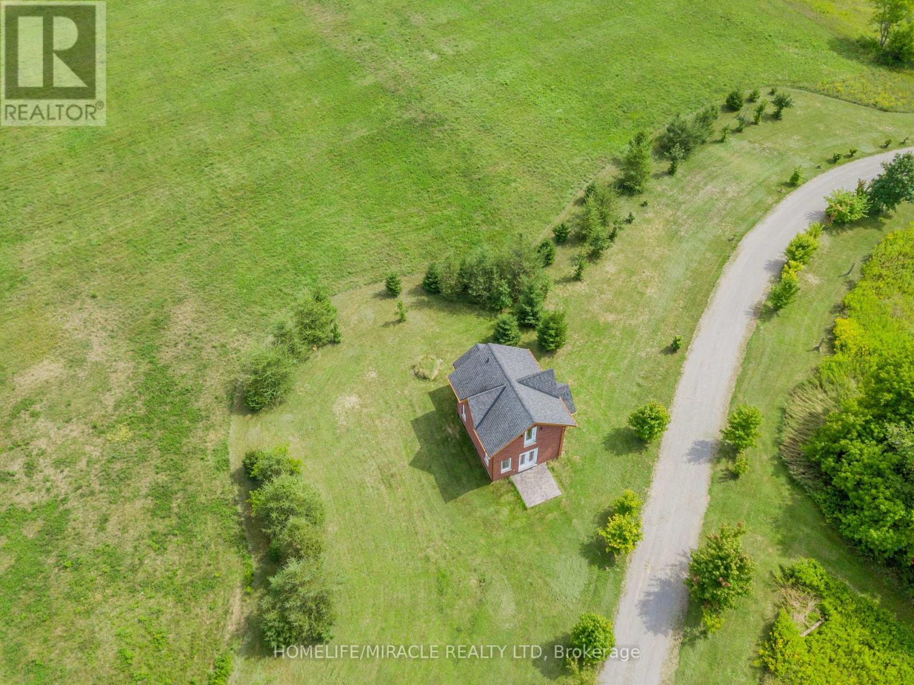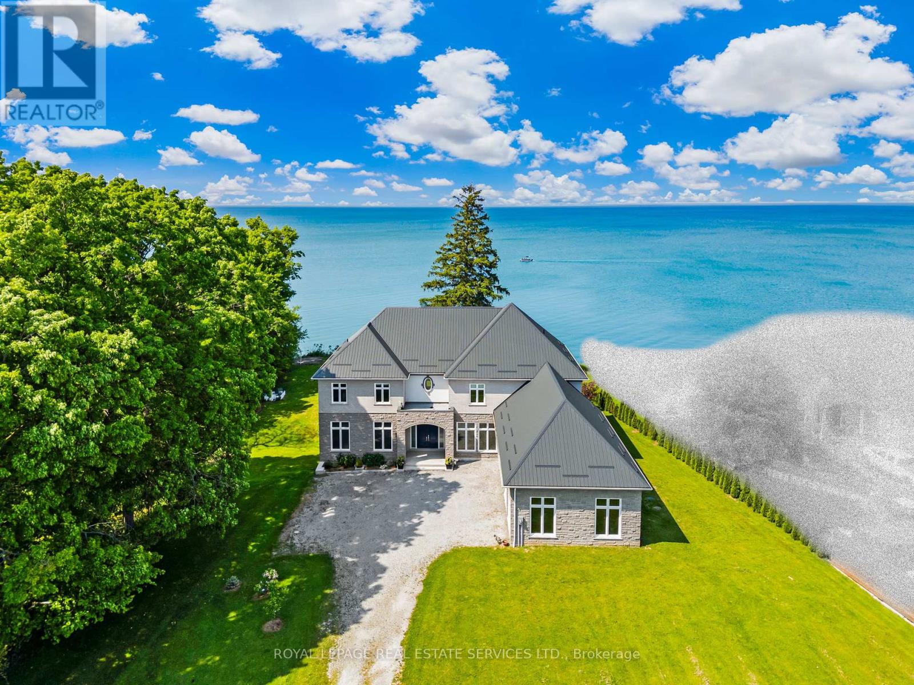6039 Eighth Line
Erin, Ontario
Charming mixed use 98 acre Equestrian farm in Erin!! Welcome to this stunning countryside retreat nestles in the heart of Erin- just a short drive to town amenities and an easy commute to the GTA. This beautifully updated stone farmhouse blends rustic charm with modern living, offering the perfect backdrop for your rural lifestyle. The property features a bank barn, 15 quality stalls, 4 fenced paddocks and a 60' x 120' indoor riding arena- ideal for horse enthusiasts. The productive farmland, 80 workable acres, is partially leased to a tenant farmer for cash crops, creating approximately $15,000 per year in income. Erin is know for its scenic rolling hills, vibrant equestrian community, and small-town charm. Whether your looking for a peaceful escape or a working farm with income potential, this property delivers it all. A rare opportunity in one of Ontario's most desirable rural communities! 10 KW Micro-fit Solar System provides additional passive income of $ 10-$12,000 per year. Fully transferable to new owner. (id:24801)
RE/MAX Real Estate Centre Inc.
1030 Purbrook Road
Bracebridge, Ontario
Your New Muskoka Homestead awaits you, welcome to 1030 Purbrook Road. This 4-bed, 3-bath country retreat sits on 2.5 acres of beautiful Muskoka nestled amongst a mix of hardwood and traditional granite rock. The kitchen features stainless steel appliances, a granite island, pantry, and pot lights and spills out into a formal eating/dining room with gorgeous double doors and magnificent forest views. Ground floor also offers convenient and spacious Living room , with cozy woodstove and Family room . Stunning staircase takes you to upper floor where you will find the Primary bedroom with walk-in closet and ensuite with a double vanity, jetted tub, and walk-in shower. Indulge in the massive theatre/rec room with a projector and screen. This room is grand enough to be turned into IN-LAW suite or rental space. If there is a Car enthusiasts in the family, wait until you see the heated 29' x 25' 220v powered garage and additional single car, detached powered workshop. Experience the joys of outdoor living with a covered porch, pool and hot tub or entertain in your Very private outdoor Oasis, surrounding by century old trees. There is a Zip line out back for more Family Fun! This location offers rural living and yet only a short drive to the Town of Bracebridge where you will find Live Theatre, Restaurants, Community Centre and more. Don't go far to find snowmobile trails, Big Wind Provincial Park and Lake Muskoka! Working from home? Stay connected with highspeed Star-link Internet. This is not just a home, it is a lifestyle, one that allows you to embrace both Nature and modern amenities for you and your family for decades to come. Don't miss it! (id:24801)
Royal Heritage Realty Ltd.
Lot 17 Augustus Street
Brant, Ontario
Introducing The Heatherstone, Elevation B - Brick Manor Crafted with timeless all-brick construction, this 2,500 sq ft new build features 3 bedrooms + den, 2.5 baths, and a triple car garage. Personalize your home with custom interior and exterior packages, and take advantage of optional finished basement layouts to create the space you need. ***This model can be placed on alternate lots, inquire for lot availability and premium lot options. Premium lot prices may apply. (id:24801)
Revel Realty Inc.
15 Behan Road
Cobourg, Ontario
Tucked into the north side of Cobourg, this spacious property offers the perfect blend of functional family living and flexible space on a generous lot surrounded by mature trees. With four bedrooms and a finished lower level featuring a separate entrance, there's potential for an in-law suite ready to be explored. The main level offers an open-concept layout with a carpet-free design and a sunlit living area anchored by a large front window. The connected dining space flows seamlessly into a stunning sunroom complete with tiled floors, cathedral ceilings, a stove-style fireplace, exposed brick, and a walkout to the backyard. The kitchen is designed for both everyday ease and entertaining, featuring a skylight, recessed lighting, stainless steel appliances, and plenty of cabinetry and counter space. Three comfortable bedrooms complete the main floor, including a primary with semi-ensuite access to the bathroom. Downstairs, the finished lower level features a large recreation room with charming wainscoting and recessed lighting, a fourth bedroom, a bathroom with a walk-in shower, a laundry room, and interior garage access, ideal for extended family or guests. Out back, enjoy the peaceful privacy of a lush yard with a spacious deck, framed by mature trees for natural shade. A detached garage provides space for storing garden tools, bikes, or recreational gear. Located just minutes from schools, shopping, Northumberland Hills Hospital, and Highway 401 access, this home offers the best of in-town convenience, along with the added benefit of extra outdoor space. (id:24801)
RE/MAX Hallmark First Group Realty Ltd.
33 Fire Route 104
Trent Lakes, Ontario
Trent Lakes In a word, AFFORDABLE. Located just minutes from Bobcaygeon in the heart of the Kawartha Lakes with access to Pigeon Lake from your own dock, boat into town for ice cream, cafes, shopping, take in the sunset or travel the Trent-Severn Waterway and explore. In its prime this three-season cottage was full of laughter and joy as Grandma set up another game or told another of her stories. The four bedrooms were full most weekends and a large part of the summer. Cottage life was simple, easy and fun. With time, neighbours have created year-round homes as you could too. There are endless possibilities here to create what suits your family best. The four bedrooms open onto the open-concept living, dining and kitchen room. The bathroom and laundry are around the corner. The sunroom is the ideal games room or bright dining area when its just too full at Thanksgiving. The waterfront deck stretches the width of the cottage. Sit around the firepit and enjoy the summer nights. Two storage sheds at the back, with plenty of room to build that two-car garage and bunkie. Keep your boat moored right out front under that boat port. Fish the days away, cruise down to the lake, or just hang out and enjoy cottage life. This is a well-established long-time cottaging area, appreciated for its easy access to Pigeon Lake, the proximity to Bobcaygeon and the friendly neighbours. Just under two hours from the GTA. An excellent opportunity to jump into your first crack at cottaging in the Kawarthas. It is what it is and being sold "as is". (id:24801)
Sage Real Estate Limited
825 Maple Avenue
Woodstock, Ontario
Welcome to 825 Maple Ave, An Exceptional Bright and Spacious 1 1/5 Storey 4 Bedroom Detached House Located in the Heart of Woodstock, Minutes to Highways, Shopping Centers, and Top-Rated Schools. This Great Family Home Features a Large and Bright Living Room, Dining Room with a Walk-Out to an Enclosed Deck, Kitchen with Stainless Steel Appliances, Two Bedrooms, and a Three-Piece Renovated Bathroom on the Main Floor. The Upper Floor Includes a Primary Bedroom, a Good Size Fourth Bedroom, an Office, and a Four-Piece Bathroom. Newer Hardwood Floors Throughout (2022). The Separate Entrance Basement Offers Great Potential and Includes a Super Large Finished Recreation Room, Laundry Room, and Plenty of Storage Rooms. This is an Ideal Home for a Large Family Who Loves the Space, and the Large Fenced Backyard for the Summer BBQ and the Excitement of Family Gatherings and Celebrations. (id:24801)
Century 21 Heritage Group Ltd.
11 Fieldway Court
Melancthon, Ontario
Client RemarksStunning Custom Built Home Situated On 2.5 Acres Of Complete Privacy. Welcome To 11 Fieldway Court. Located In An Estate Subdivision In The Hamlet Of Hornings Mills. Just A 30 Minute Drive To Orangeville And 30 Minutes To Alliston, This Home Is Centrally Located. Enter Through The Private Gate And Drive Up The Driveway With Tall trees Creating An Archway To The Home. Pass By The Dedicated RV Parking Pad With Electrical And Water Built In. You Will Be In Awe As You Pull Up To The Beautiful Home That Surrounds You With A View Of The Large Pond. This Open Concept Home Has Too Many Upgrades To Mention, However A Few Highlights Include 20ft. Soaring Ceilings, Floor To Ceiling Omni Stone Fireplace ($35k) Offers A Centre Point Of The Main Living area And Heats The Entire Home, Without The Use Of The Propane System. Enjoy A Sip Of Wine On Your Enclosed Muskoka Room, The Open Concept Includes Family Room, Dining Room, Top Of The Line Kitchen With Quartz Counters And Raised Breakfast Bar Seating Four.. Enjoy Bungalow Style Living With A Master Bedroom On The Main Along With A Spa-Like Ensuite. 2nd Bedroom Also On The Main Floor. Upstairs Includes Flex Area And Two More Bedrooms With Potlites (Turned Into One, But Can Be Turned Back. And 3 Pc. Bath. Finished Basement With Tall Ceilings Offers Room For Growth And Potential For In-law Suite. This Large Elegant Home Never Ends. Please See Virtual Tour And Photos To Truly Appreciate This Master Piece, Then Drop By And View Perfection. (id:24801)
Get Sold Realty Inc.
148 Limestone Lane
Shelburne, Ontario
Step into comfort and charm at 148 Limestone Lane, nestled in the heart of Shelburne's thriving Emerald Crossing community. This stunning Lombard Model home (Elevation C) offers a thoughtfully designed 3-bedroom layout, perfect for growing families or savvy investors. With 1,499 sq. ft. of modern living space, this elegant home boasts: A sunlit open-concept kitchen and breakfast area with backyard access, A spacious great room perfect for entertaining, A serene master suite with ensuite and walk-in closet, Convenient second-floor laundry, Designer finishes and quality construction from Leanne Homes, Located minutes from schools, shopping, parks, and Hwy 10. (id:24801)
RE/MAX Gold Realty Inc.
169 Dalhousie Avenue
St. Catharines, Ontario
Welcome to this one-of-a-kind, renovated custom home in the heart of Port Dalhousie, offering over 3,500 sqft of beautifully finished living space and just a 10-minute walk to the beach, waterfront trails, and some of St. Catharines best restaurants. Every inch of this home has been thoughtfully designed with high-end finishes and a modern contemporary aesthetic. Inside, you're greeted by wide plank oak hardwood floors and a stunning chefs kitchen featuring custom cabinetry, panel-ready appliances, farmhouse sink, and an oversized island with seating for four. Smart drawer systems are built in for spices, utensils, cutting boards & more - perfect for both everyday use and entertaining. The main floor offers a mudroom with garage access, a bright living room with arched built-ins, gas fireplace, and a dining area with custom cabinetry and walkout to a spacious covered back deck, ideal for hosting or relaxing outdoors. Upstairs, the primary suite is a serene retreat with dual walk-in closets, a cozy reading bench, and a spa-inspired 5-piece ensuite with soaker tub, walk-in shower, heated floors and double vanity. Three additional bedrooms provide great natural light and large closets, complemented by a second full bath with a 72" double vanity, heated floors, and built-in shelving. The impressive 2nd floor laundry includes quartz counters and ample storage. The finished basement offers a full kitchen, bath, and separate entrance ideal as an in-law suite, guests or potential income opportunity. Outside, enjoy two large decks, a spacious garage, and parking for up to 5 vehicles, a rare find in this sought-after neighbourhood. Designer lighting, solid brass hardware, and curated details complete this exceptional home in one of Niagara's most desirable communities. (id:24801)
Royal LePage Real Estate Associates
13 - 528 Concession Road E
Trent Hills, Ontario
Victorian Replica, Superb, Brick, Contemporary As-New, Set In Rural Splendor! Strategic Location, On The East Edge of Hastings. A VARIETY OF BUSINESS OPPORTUNITIES AWAITS, Including A Rough-in Residential Component Within The Structure. Commercial Nursery & Office Bldg. With very bright upper Studio Apt (roughed in), Is Ready To be Finish, Permits May Apply. Main Floor Boasts 10' Ceilings As Well As Featuring 3 Walkouts To Patterned Concrete Veranda (Two Covered In Cedar Tongue And Groove) A R-in 4-Piece En-suite Bath On 2nd Fl, R-In Bath On Mn Fl. Appoint Your Finishes To Customize The Interior. Great Exposure And Visibility All On Main Roads. Establish Your Venture In The Thriving Northumberland Hills And Only Minutes To Hastings and Campbellford With All Amenities. Country Setting Offering Expansive Views Of Northumberland Hills. Highly Visible Location. Being Sold "AS IS WHERE IS." (id:24801)
Homelife/miracle Realty Ltd
105 Johnson Drive
Shelburne, Ontario
Welcome to this beautifully maintained all-brick bungalow with a rare 3-car garage, nestled on a spacious lot in a peaceful, established neighbourhood. Offering 4 well-sized bedrooms and 2.5 bathrooms all on the main floor, this carpet-free home is designed for both comfort and practicality.The bright, white kitchen features quartz countertops, a gas stove, and a casual eat-in area, perfect for everyday meals. The family room impresses with its cathedral ceiling and walkout to a private deck equipped with a gas BBQ line ideal for entertaining. Enjoy the serenity of backing onto mature trees, creating a quiet and private outdoor space.The finished basement adds even more versatility, with a large rec room, gym, office, and an additional 3-piece bath. A fully self-contained in-law suite with separate entrance includes 2 bedrooms, a 4-piece bath, full kitchen, and a walkout living area perfect for extended family or guests.With parking for up to 6 vehicles and a thoughtful layout throughout, this home offers space, functionality, and quiet charm. (id:24801)
Inhous Real Estate Inc.
2581 North Service Road
Lincoln, Ontario
Welcome to this extraordinary 2.38-acre waterfront estate in Jordan Station, offering over 200 feet of private shoreline and breathtaking lake views. Built in 2022, this custom residence spans 7,288 sq ft of luxurious living space, thoughtfully designed for comfort, style, and entertaining.The main level features 12' ceilings, heated ceramic floors, and a chefs kitchen with an oversized island, built-in stainless steel appliances, a walk-in pantry/servery, and a wet bar. The great room boasts soaring 22' ceilings and panoramic lake views. The primary suite includes a spa-inspired 5-piece ensuite and walk-in closet. A private office and main-floor laundry provide added functionality.Upstairs offers four generous bedrooms, two full bathrooms, and a spacious family lounge. The lower level presents a vast recreation area, two additional bedrooms, a 4-piece bath, and space for a potential indoor pool.Enjoy unmatched tranquility, direct lake access, and endless possibilities ideal for year-round living or a luxury retreat. (id:24801)
Royal LePage Real Estate Services Ltd.



