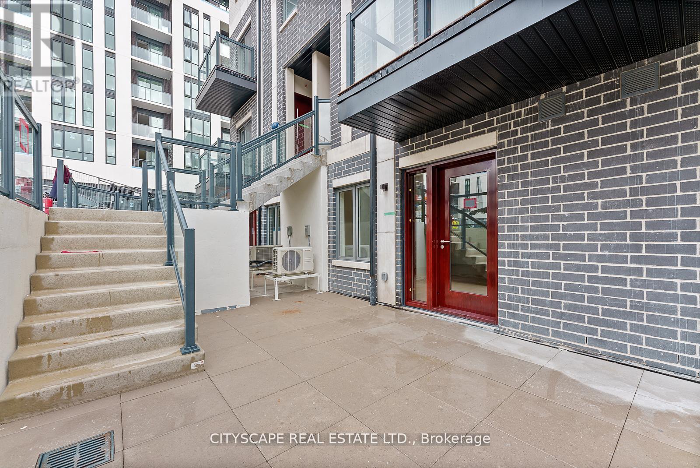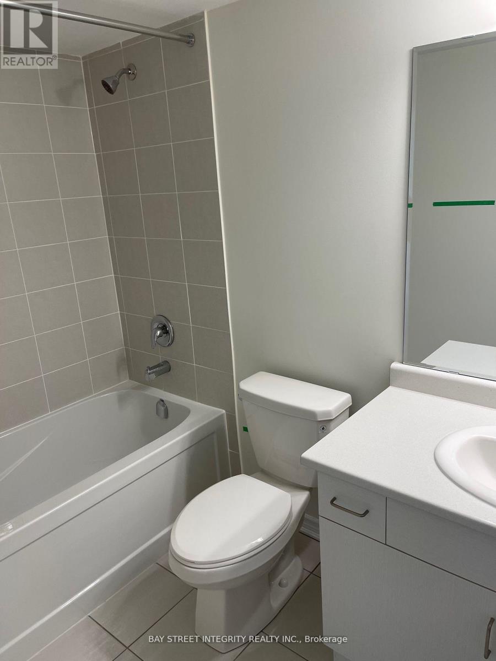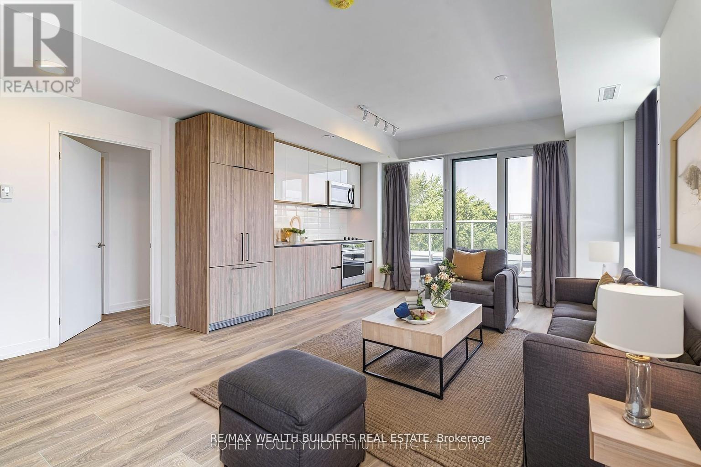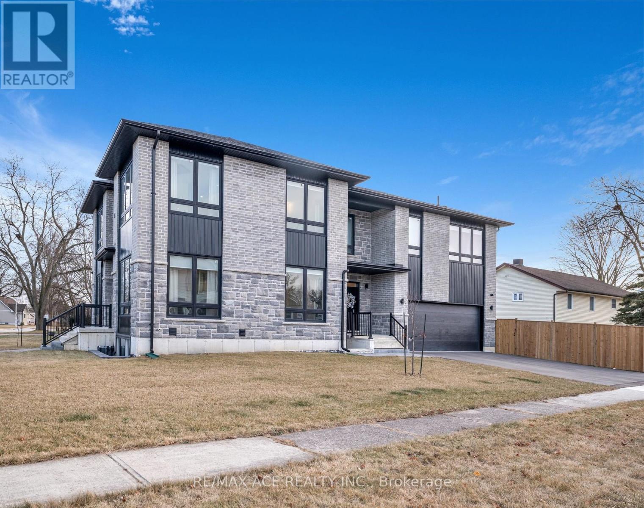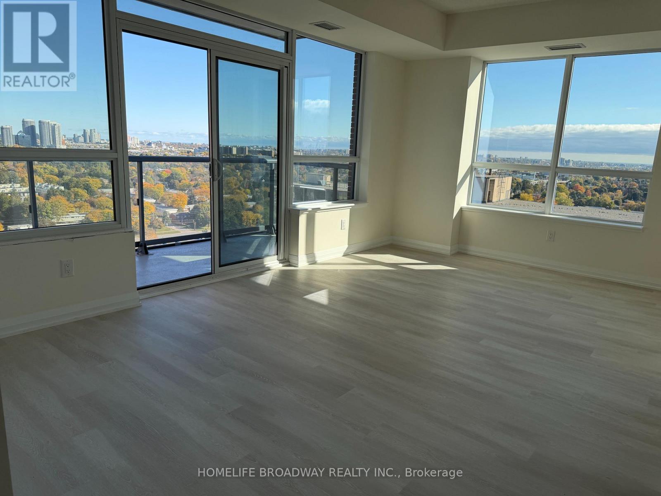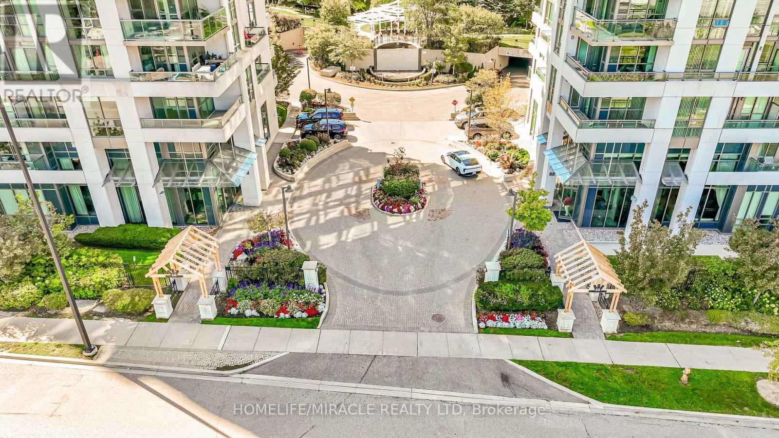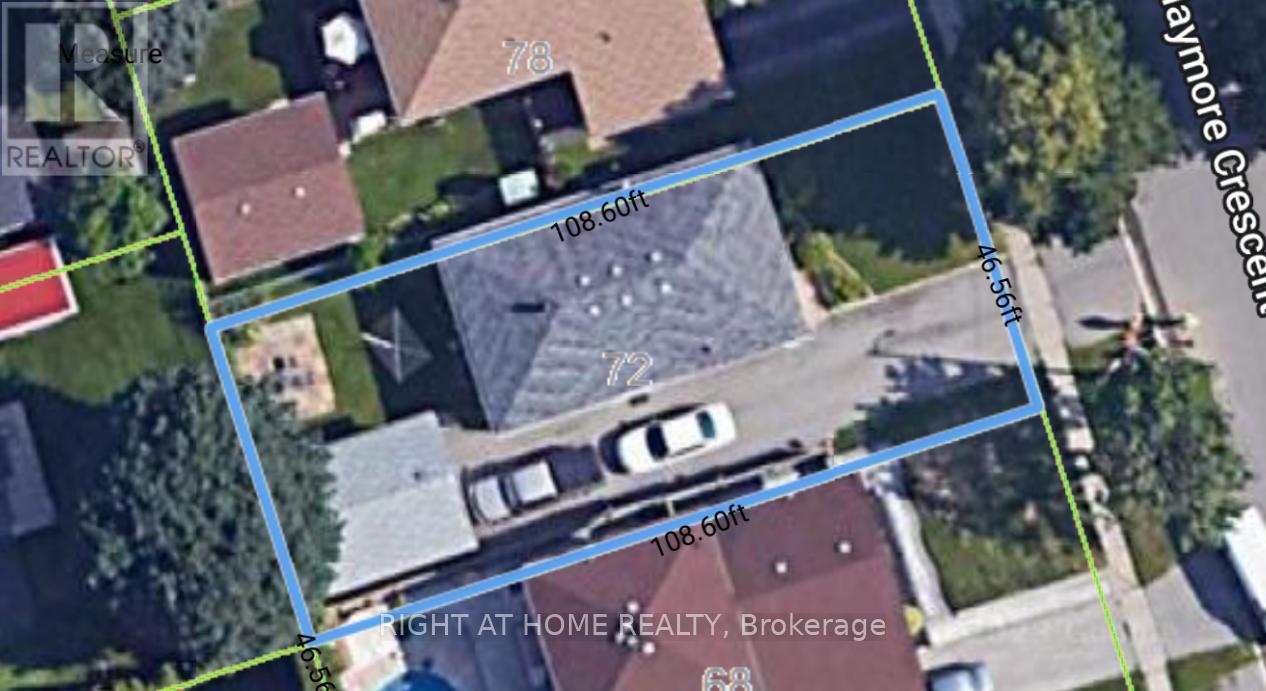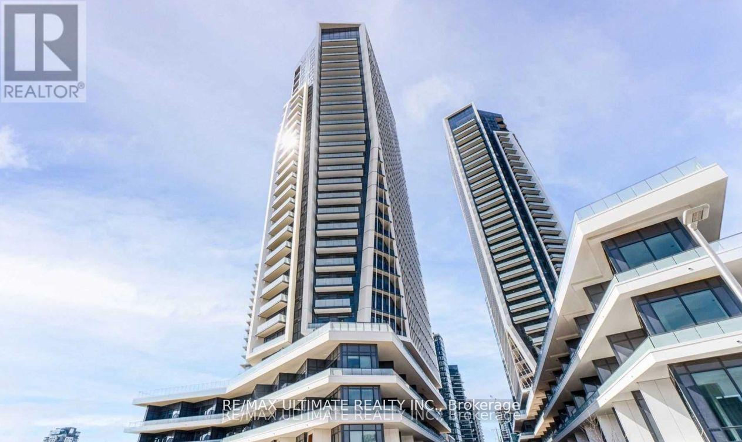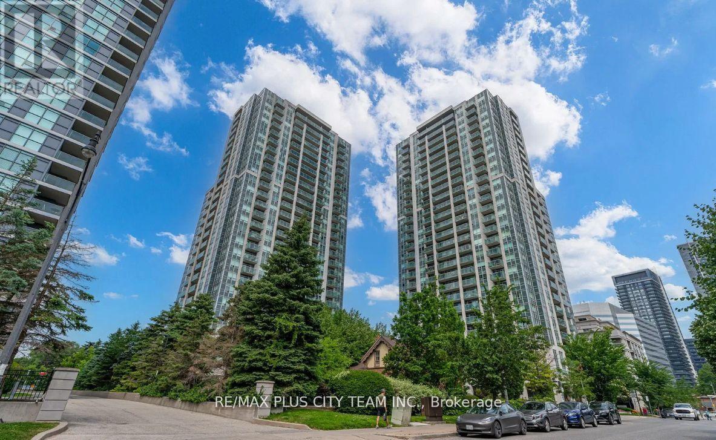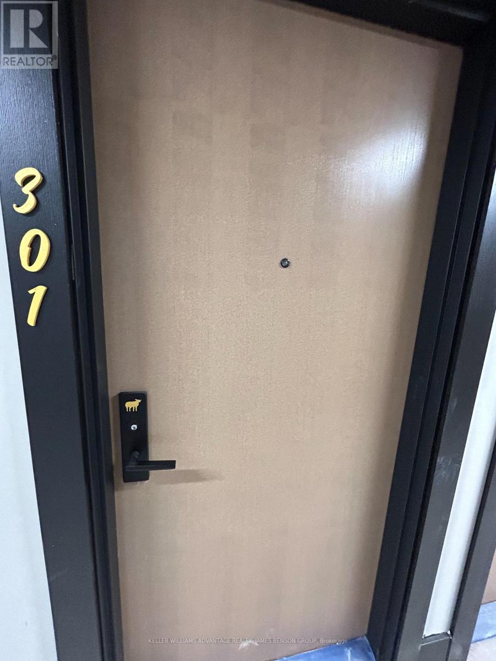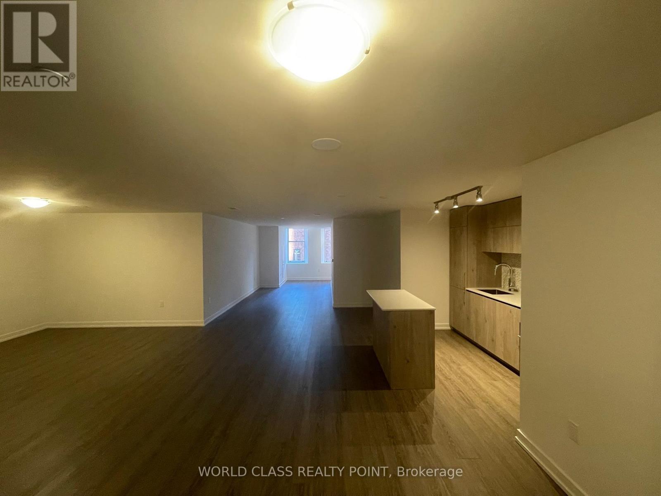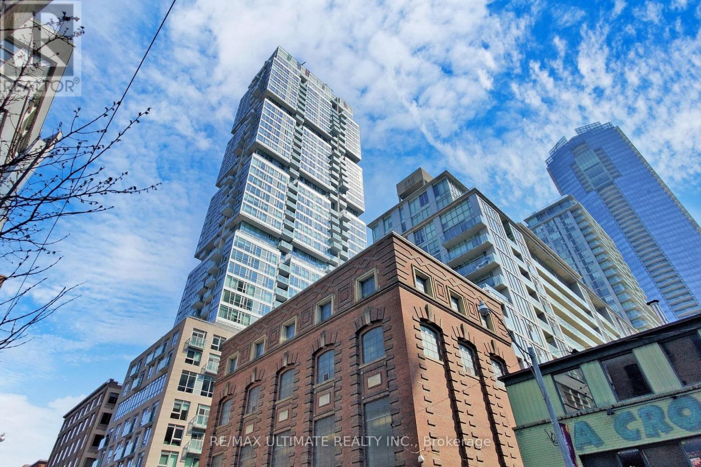C2-107 - 3423 Sheppard Avenue
Toronto, Ontario
This near brand-new and spacious, luxurious 2-bedroom + den convertible to 3rd bedroom or office, recreational space, 2-bath condo townhouse features Laminate floors and stainless steel appliances in the modern kitchen. Ample storage is available, and the open-concept layout extends to a large patio in the front. The amenities include a fitness centre, library, party room, car/game room, yoga room, meeting room, private dining room and business centre. Just steps away from 401, 404, and DVP. Fairview Mall and Don Mills subway are just a 10-minute drive. Transit at door step. (id:24801)
Cityscape Real Estate Ltd.
541 - 2791 Eglinton Avenue E
Toronto, Ontario
Steps To The New Eglinton Lrt And Kennedy Subway Station. Steps To No Frills, Dollar Roma, Other Shops, Restaurant's , Mattamy Built Condo Townhouse. 3 Bedroom With 2.5 Baths. Luxurious 9" Ceiling Open-Concept Living & Dining Space, W/O To A Balcony. Master Bed Room With 2nd Balcony, Laundry On Upper Floor. One Parking Spot. (id:24801)
Bay Street Integrity Realty Inc.
627 - 150 Logan Avenue
Toronto, Ontario
Welcome to Wonder Condos! Leslieville's Newest Hard Loft Conversation Project And The 'IT' Building To Be In. This One Year New, 3 Bedroom 1050 sq. ft. Suite Features An Exclusive 700 sq. ft. Wrap Around Terrace Space With Unobstructed Views. The Terrace Features Gas and Water Lines, All So You Can Host Your Private BBQ Parties On Your Terrace And Relax In Your Urban Garden. Large East & North Windows In All The Bedrooms & 9 ft Ceilings Fills Them With Natural Light. Only Minutes To The Best Section of Queen St. E With Public Transit, Top Restaurants, Bars and Jimmie Simpson Park and Recreation Facility. This Building Is A Rare Find For End User Opportunities & Perfect For Any Work-From-Home Couple With Multiple Options For Home Offices Or Growing Families. Includes parking and locker And Low Maintenance Fees! Some Photos Virtually Staged. (id:24801)
RE/MAX Wealth Builders Real Estate
19 Burcher Road
Ajax, Ontario
Stunning two-storey custom home in a family-friendly, walkable neighborhood with mature trees. Featuring 4 bedrooms, 3.5 bathrooms, and a Scandinavian-inspired kitchen with a large waterfall quartzite island, induction cooktop, and panel-ready appliances. The open-concept main floor boasts 9-ft ceilings, large windows, hardwood and porcelain flooring, two living areas, dining space, and plenty of custom storage. Upstairs, the primary suite offers a spa-like 6-piece ensuite, plus three additional bedrooms and two more bathrooms. Luxury touches include gold-accented fixtures, motorized curtains, electric fireplace, in-ceiling speakers, a mezzanine, and a garage with Tesla EV charging. Security is advanced with automated entry and multiple cameras. The unfinished basement has a separate entrance, and the large front and backyards are perfect for relaxing. Close to schools, shopping, highways, Ajax GO station, and the waterfront. Modern comfort, style, and convenience-all in one home! (id:24801)
RE/MAX Ace Realty Inc.
#1907 - 3260 Sheppard Avenue E
Toronto, Ontario
Move-in immediately to this brand new, never occupied luxury corner suite on the 19th floor of the prestigious Pinnacle Toronto East condominium complex, designed to inspire the residents to explore "The art of living well". Sunny and spacious 2 Bedroom corner suite plus 75 sf open balcony 75 overlooking the south east side of the City, open concept, high end Meile appliances, including cooktop, built in fridge, built in ovens, dish washer and LG washer & dryer. The Complex is designed to be a high quality, multi-generational resort style community with 24 hour concierge, amenities including outdoor swimming pool and hot tub, party room, yoga studio, sports launch, kid's play area, library, dining / board room, roof top terrace with BBQ area, fronting on Sheppard Ave, steps to public transit, minutes to 401 and 404, in the neighbourhood that is filled with an abundance of shops, restaurants and shopping centres. (id:24801)
Homelife Broadway Realty Inc.
309 - 88 Grangeway Avenue
Toronto, Ontario
Discover modern living at 88 Grangeway Ave, a highly desirable community offering comfort, convenience, and luxury all in one. This bright and spacious 2-bedroom corner unit offers the perfect balance of style and functionality. The open layout features sun-filled living and dining area with large windows and a walk-out to a private balcony, ideal for enjoying beautiful summer sunsets. The modern kitchen is equipped with stainless steel appliances, granite countertops, and an additional dining space, making it perfect for everyday living and entertaining. The oversized primary bedroom boasts a walk-in closet and a private 4-piece ensuite, while the second bedroom is generously sized with abundant natural light. Residents enjoy resort-style amenities, including a 24-hour concierge, indoor pool, gym, sauna, whirlpool, media and party rooms, billiards, a library, guest suites, and visitor parking. The building is well-managed, safe, and surrounded by everyday conveniences-steps to Scarborough Town Centre, FreshCo, Shoppers, restaurants, cafes, and direct TTC access to downtown. Minutes to Highway 401 for easy commuting. With 1 parking spot and 1 locker included, this home offers exceptional value for professionals, families, or investors alike. (id:24801)
Homelife/miracle Realty Ltd
72 Claymore Crescent
Oshawa, Ontario
Hard to find Bungalow with a legal second unit; great two family home or investment, Quiet Crescent, great area of Oshawa on a tree lined street. 3 bedrooms and main floor updates in 2024 include: Kitchen and bathroom, doors, laminate flooring, trim, pot lights, soft close doors in kitchen and bathroom, windows updated from original windows. Basement updates in 2024: 2 bedroom, full washroom with porcelain tile, soft close doors in bathroom, doors, trim, baseboards, laminate flooring, pot lights, closet and a storage room. Alos it is vacant so you can set your own rent. Detached two car garage was built in 2012 has its own 60 amp panel, man door, concrete floor and storage in the rafters. Additional features include 8 appliances, central air, forced air gas, fully fenced yard, 8 car paved double wide drive, small patio stone are in back, separate and private side entrance. Great area, with steps to transit, short walk to Harmony Trail, short walk to shopping. nearby schools and churches. (id:24801)
Right At Home Realty
1905 - 30 Ordnance Street
Toronto, Ontario
Welcome 30 Ordnance, where contemporary design meets urban convenience. This stunning 1-bedroom suite with 1 locker offers a west view and a view of the lake. The open-concept layout creates an airy and inviting atmosphere, with approximately 500 sq. ft. of interior space complemented by an inviting exterior balcony, perfect for enjoying breathtaking sunsets. The modern kitchen featuring quartz countertops, a striking honeycomb backsplash, and customized stainless steel appliances. Throughout the suite, you'll find elegant laminate flooring and stylish finishes that add to its contemporary appeal. Residents of Playground Condos enjoy world-class amenities, including a rooftop pool and lounge, a state-of-the-art gym, a sauna, and a yoga studio. Entertain guests in the party room, relax in the theatre and lounge, or take advantage of the guest suites and visitor parking. With 24-hour concierge and security, you'll enjoy peace of mind and convenience.Perfectly positioned in the vibrant Garrison Point community, you'll be just steps from King West, Liberty Village, and the Lakeshore/Waterfront path. Enjoy easy access to parks, trendy shops, restaurants, pubs, and Billy Bishop Airport, with quick connections to the Gardiner Expressway, GO Train, TTC, and BMO Field. (id:24801)
RE/MAX Ultimate Realty Inc.
1212 - 16 Harrison Garden Boulevard
Toronto, Ontario
Discover elevated city living at The Residence of Avondale by Shane Baghai. This high-floor suite offers an open-concept living and dining area with a walkout to a private balcony, plus a versatile den that can be used as a home office, second bedroom, or guest space. The modern kitchen features granite counters and nearly new stainless steel appliances, while the spacious bedroom provides excellent closet space. Heat, hydro, water, and AC are all included in the maintenance fees, making this an incredible value.Enjoy resort-style amenities including 24-hour concierge, indoor pool, fitness centre, sauna, party/meeting rooms, guest suites, and visitor parking. Located in the heart of Willowdale East, youre just steps to Sheppard-Yonge subway, TTC, shops, dining, grocery stores (Longos, Food Basics, Rabba), cafes, parks, and top-rated schools, with quick access to Highway 401. A well-managed building in a highly sought-after community. (id:24801)
RE/MAX Plus City Team Inc.
301 - 195 Mccaul Street
Toronto, Ontario
Welcome home to your suite in The Bread Company Condos! This one bedroom plus den unit features a spacious layout, and the large den can be used as an office or a second bedroom. Featuring stylish, modern finishes throughout, this suite will not disappoint. Enjoy 9-foot ceilings, floor-to-ceiling windows, exposed concrete feature walls and ceilings, stone countertops, gas cooking, stainless steel appliances, and much more.Take advantage of this incredible locationwalking distance to U of T, OCAD, Queens Park, Queens Park Subway Station, Dundas Streetcar, Mount Sinai Hospital, SickKids, Toronto General, Toronto Western, Womens College Hospital, Princess Margaret Cancer Centre, the AGO, restaurants, bars, shopping, and more. Building amenities include a sky lounge, concierge service, fitness studio, large outdoor sky park with BBQ, dining and lounge areas. Visitor parking is available. (id:24801)
Keller Williams Advantage Realty
302 - 1 Yorkville Avenue
Toronto, Ontario
1075 Sq Ft Gorgeous Luxury And Spacious One Bed Suite (With Potential Of Second Bedroom) With Two Full Bathrooms In Canada's Finest & Most Desirable Address; Singular, Slender & Sensational With Contemporary Expression Of Elegance. Min From Designer Boutiques On Bloor; St Hermes, Holt Renfrew, Gucci/Louis Vuitton & Daniel Boulud's Cafe At Four Seasons, City's Finest Restaurants. Nearby Bloor/Yonge Subway Line & Underground Path. Walking Distance To U Of T. Floor Plan Attached (id:24801)
World Class Realty Point
3207 - 30 Nelson Street
Toronto, Ontario
This is **S-T-U-N-N-I-N-G** 2 Bedroom Corner Unit With Breathtaking South and West View. Located in the Trendy King St W Neighbourhood! Next to Shangri La Hotel. Quiet, High Floor & Spacious 750 Sq Ft Unit w/ 52 sq ft Balcony. Floor To Ceiling Windows. Chic Kitchen Finishes and Excellent Appliances, Moveable Centre Island. Master Bedroom With 3Pc Ensuite. Located in the Heart Of The Entertainment District, Steps to Financial District, TTC Subway. . Surrounded By Restaurants, Theatre, Shopping, Sporting Events And Attractions. See Floor Plan Attached. **Best of City Living** (id:24801)
RE/MAX Ultimate Realty Inc.


