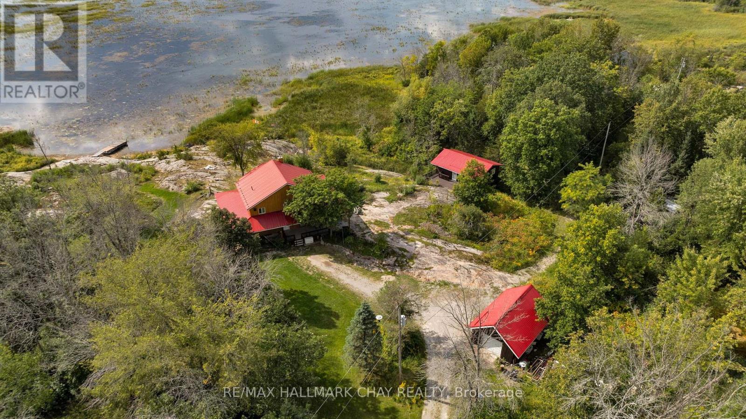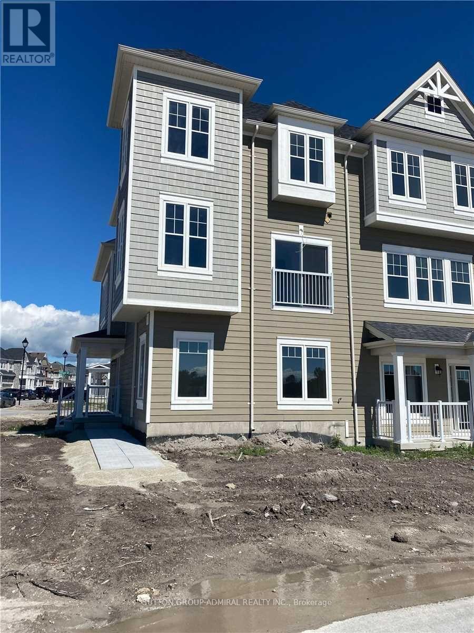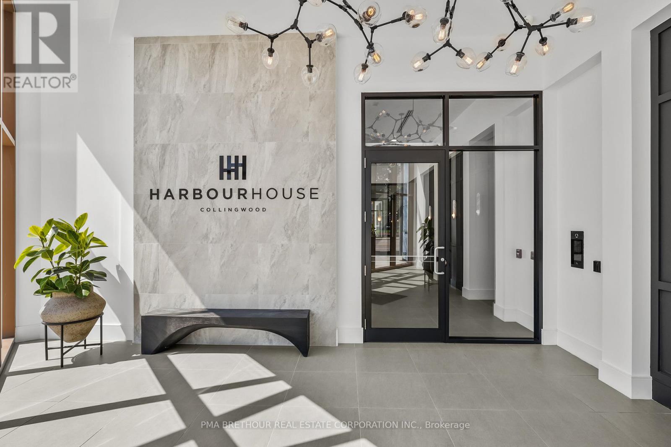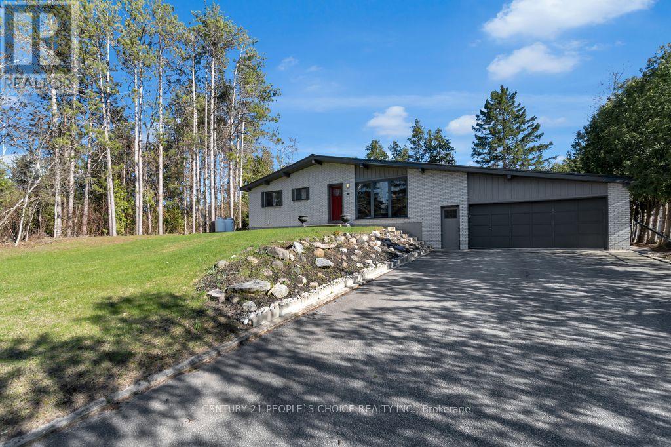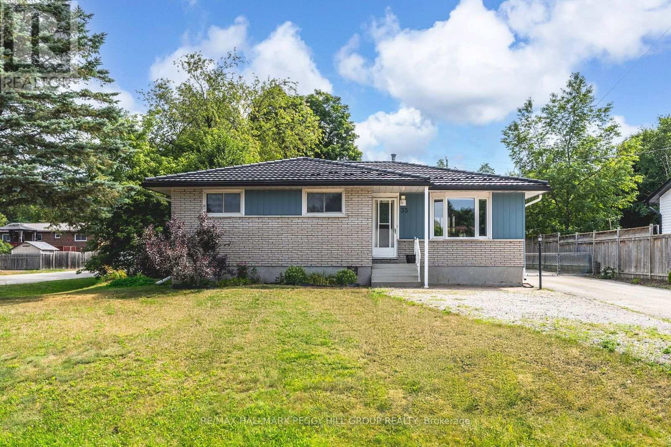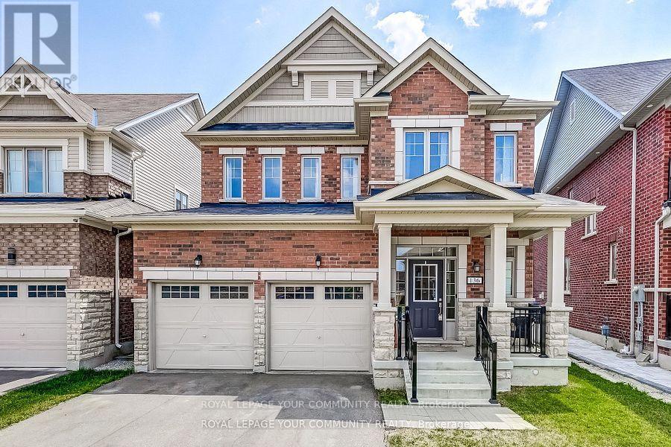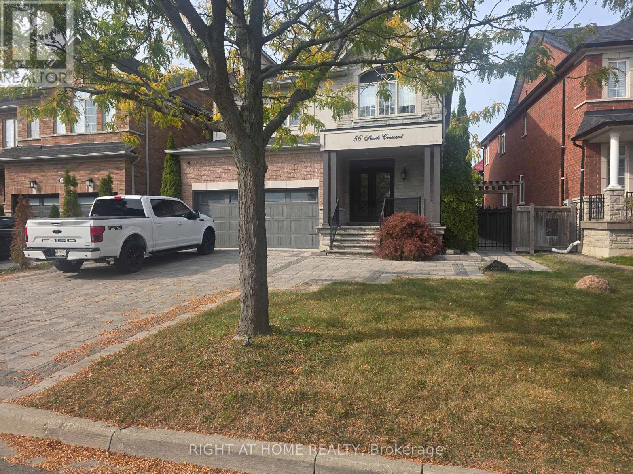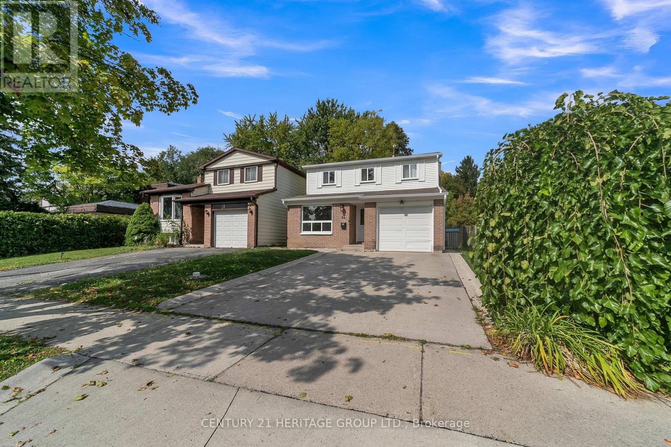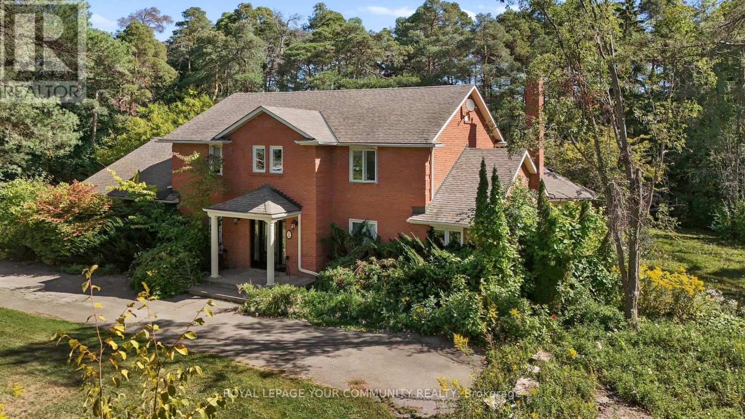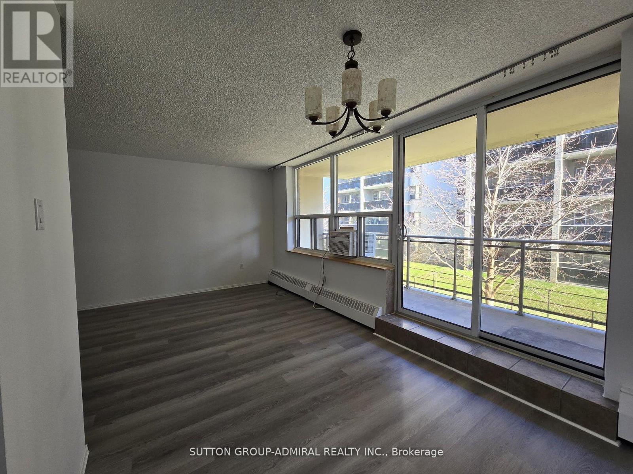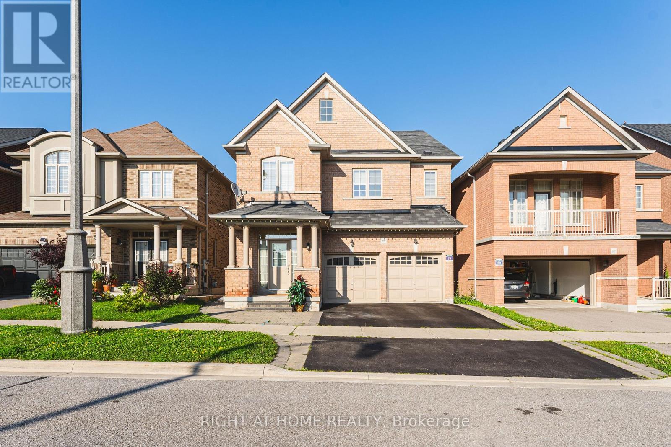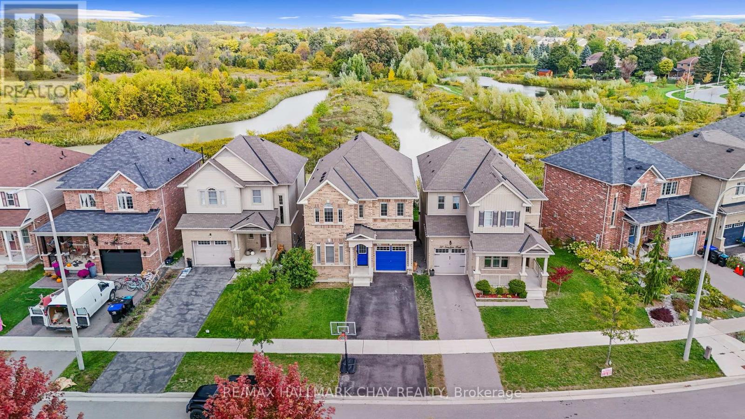1866 Tay Bay Road
Severn, Ontario
Nature enthusiasts paradise! This stunning year round log home is situated on over 8 acres of land with approximately 500FT of waterfront and a spectacular view across Matchedash Bay. Offering privacy, this property also fronts onto 300 acres of Crown Land. The primary bedroom is located on the main floor and offers a walk in closet and a walkout to a covered front deck area. The kitchen comes with appliances and a walkout to side deck area. Open concept great room and dining area. Back sunroom with waterfront view. 3 additional bedrooms on upper level, great space for guests or large family. The boathouse also offers extra finished living sleeping accommodations with bathroom and kitchenette, lower level is storage. Detached oversized single garage. Full backup generator, Uv, tankless hotwater. Fishing, hunting, hiking, boating out your door. (id:24801)
RE/MAX Hallmark Chay Realty
138 Village Gate Drive
Wasaga Beach, Ontario
This is a beautiful three bedroom townhouse in Georgian Sands. Wonderful end unit looking at the golf course. It is open concept on the second floor featuring a large center island and gorgeous hardwood floors. Stainless steel appliances, 2nd floor laundry room, and a large size family room. Georgian Sands is Wasagas most sought after four season community with golf course on site, just minutes from shopping, restaurants, the new arena and library and of course the beach! (id:24801)
Sutton Group-Admiral Realty Inc.
208 - 31 Huron Street
Collingwood, Ontario
Brand new Move-in ready 1 Bed & Den condo, never lived in & FURNISHED. Building amenities include: Gym, Guest Suites, Pet Spa & separate exterior gear/equipment wash room. (id:24801)
Pma Brethour Real Estate Corporation Inc.
71 Bay Sands Drive
Wasaga Beach, Ontario
Welcome To 71 Bay Sands Drive! 3 Bedrooms Detached Raised Bungalow fully renovated from top to bottom with finished one bedroom walk out new basement apartment situated on 100 by 150 feet wide lot offers four washrooms ,This Beautifully Finished Home has A Massive Yard And plenty of Parking. It Is An Ideal Home For Investors or Families And Those Who Enjoy Entertaining. The Open Concept Living Space Opens Up To A huge Deck And Lush Green Space. Only Minutes To Beach 6, And Around The Corner From Amenities And New Community Developments. Recent Upgrades Include: Steel Roof And A/C Installation (2021), New Hot Water Tank, Furnace, Septic System And Complete Renovation (2018). Newly finished basement apartment, two washrooms, The Property Also Features A Geothermal System That Awaits Your Use. Don't Miss Out On This Incredible Opportunity, lot more to mention ***come to see by your self*** wont stay long in market***act now*** (id:24801)
Century 21 People's Choice Realty Inc.
35 Ashburton Crescent
Essa, Ontario
CORNER LOT ANGUS GEM WITH BASEMENT SUITE POTENTIAL & ROOM TO GROW! Welcome to this charming detached bungalow nestled on a quiet street in a tranquil Angus neighbourhood, surrounded by lush forest, parks, and walking trails. Enjoy being just minutes from the Angus Recreation Centre, public library, Base Borden, community gardens, schools, and a shopping plaza including a daycare, with the downtown core only five minutes away. Outdoor enthusiasts will love the easy access to Barries Kempenfelt Bay waterfront, Wasaga Beach, and Snow Valley Ski Resort for year-round adventure and amenities. Set on a spacious corner lot, this home boasts an oversized driveway with ample parking, a fully fenced backyard with a patio, gazebo, garden beds, and three garden sheds for seamless outdoor living. Inside, the well-maintained main floor features bright, generous principal rooms, including a sun-filled living room with a large bay window, an open dining area, and a functional kitchen with a walkout to the backyard. Three comfortable bedrooms and a full 4-piece bath provide comfort for the whole family. The finished lower level offers exceptional flexibility with a large rec room, additional bedroom, den, 3-piece bath with laundry, and a kitchen area - ideal for in-law suite potential thanks to a separate entrance from the backyard. Don't miss your chance to make this move-in ready #HomeToStay yours - offering exceptional space, unbeatable convenience, and incredible value in a thriving community! (id:24801)
RE/MAX Hallmark Peggy Hill Group Realty
136 Casserley Crescent
New Tecumseth, Ontario
Nestled in one of Tottenham's most desirable locations, this immaculate kept home features over 2,300 sq. ft. of living space. Just some of the reasons you will fall in love with this home: main floor features 9' ceilings & office, laminate flooring in living & dinning room, upgraded main floor tiles, 3 large bedrooms upstairs with cozy broadloom, and a bonus room which could easily be converted to a 4th bedroom, double car garage, with a pie shaped lot! Located in a family-friendly neighbourhood, close to parks, schools, walking trails, all essential amenities & just minutes to HWY 9. (id:24801)
Royal LePage Your Community Realty
56 Stark Crescent
Vaughan, Ontario
You are now in one of the most sought-after communities of Vaughan, called Vellore Woods! This fantastically located 4-bedroom 3-bath home is so close to convenience and comfort! Situated minutes from Vaughan Mills, Highway 400, Canada's Wonderland, the Cortellucci Vaughan Hospital, and of course, the home itself, is one of the amazing homes in Vellore Woods! With parks, trails and wonderful schools within walking distance, you will enjoy the spacious and bright living spaces in the comfort of a functional family layout. Four large bedrooms, an enhanced primary retreat, and three bathrooms are waiting for you. This is it! This is the home for every family in Vellore Woods! Don't hesitate to lease this convenient and comfortable home. Thank you for choosing Vellore Woods! The Upper Level is available for lease, and the tenant is responsible for paying 75% of the utilities. Thank You. (id:24801)
Right At Home Realty
Main & Upper - 24 Springhead Gardens
Richmond Hill, Ontario
This freshly painted, spacious home features new flooring throughout the upper level and offers an ideal layout for family living. The combined living & dining room boasts large windows, filling the space with natural light. The family-sized kitchen overlooks the cozy family room, complete with hardwood floors and a walk-out to the backyard perfect for entertaining or enjoying the serene park views with no backyard neighbors. Additional highlights include a separate entrance, separate laundry, and a fantastic location just steps to Hillcrest, transit, ravine, trails, and excellent schools. Minutes to Highway 407. Tenants are responsible for 2/3 of utilities. Don't miss out on this exceptional opportunity! ** This is a linked property.** (id:24801)
Century 21 Heritage Group Ltd.
52 Beaufort Hills Road
Richmond Hill, Ontario
A Rare Find, full of Charm! Welcome to this fantastic , one of a kind family home situated on a Cul-De-Sac in Beaufort Hills Estates. Bright Open Concept layout w/Eat-in Kitchen w/ W/O to retreat like backyard w/Salt Water Pool. An Entertainer/s Dream! 3,570 sqft Above Ground & 1,615 Sqft Lower Level. Over-sized 1 Acre Lot w/fully fenced Private Yard and Mature Trees. A True Oasis. (id:24801)
Royal LePage Your Community Realty
205 - 180 Dudley Avenue
Markham, Ontario
Great opportunity to own a spacious three bedroom, two bathroom condo with a large open south facing balcony, located in highly sought-after Thornhill/Markham and directly outside of the future Yonge and Clarke subway station. Steps away from Yonge Street, close to Clark Ave, public transit, shopping, plazas, parks, golf, malls, Hwy 407 and more. This unit offers lots of open concept living space. Kitchen features extensive storage with upper and lower cabinetry. Exceptional amenities include outdoor pool, sauna, exercise room, party room, and guest suite. (id:24801)
Sutton Group-Admiral Realty Inc.
Bsmt - 89 Alhart Street
Richmond Hill, Ontario
Bright walk-out basement apartment featuring large windows and abundant natural light. This modern, exceptionally clean unit offers high-end finishes and is located in the heart ofRichmond Hill. Situated in a family-friendly neighbourhood with transit, parks, and trails just steps away. One driveway parking space included. (id:24801)
Right At Home Realty
52 Strachan Trail
New Tecumseth, Ontario
Welcome to this beautifully upgraded, fully brick home in Beeton's desirable West Country development, where everyday living is elevated by unmatched privacy and stunning natural views. Backing onto environmentally protected land with a ravine, creek, and walking trails, this home invites you to relax on the expansive back deck with no rear neighbours in sight. Offering over 2,500 sq. ft. of living space, including a finished walk-out basement with rec room, games room, and full bath, this 4-bedroom, 4-bath home is designed for both family living and entertaining. The main floor exudes warmth with upgraded hardwood flooring, a cozy gas fireplace framed by custom built-ins, and a seamless flow to the kitchen, complete with quartz countertops, custom backsplash, breakfast bar, and pot lights. From here, step out to the huge deck and soak in those peaceful, natural views. Upstairs, the primary suite is a true retreat with a private ensuite and walk-in closet, while the solid hardwood staircase leads you to a convenient second-floor laundry. The versatile front family room offers flexibility to use as a home office, creating the perfect work-from-home setup. Additional features include inside garage access, 60-amp service for an EV charger, and tasteful finishes throughout. With 1,950 sq. ft. above grade plus a walk-out basement, this home combines elegance, function, and the serenity of nature in one perfect package. (id:24801)
RE/MAX Hallmark Chay Realty


