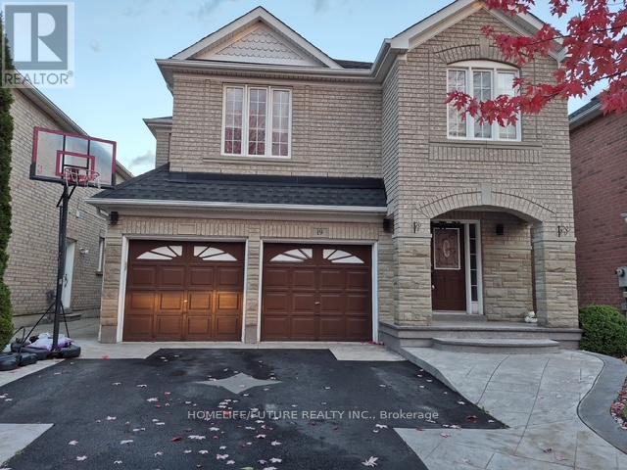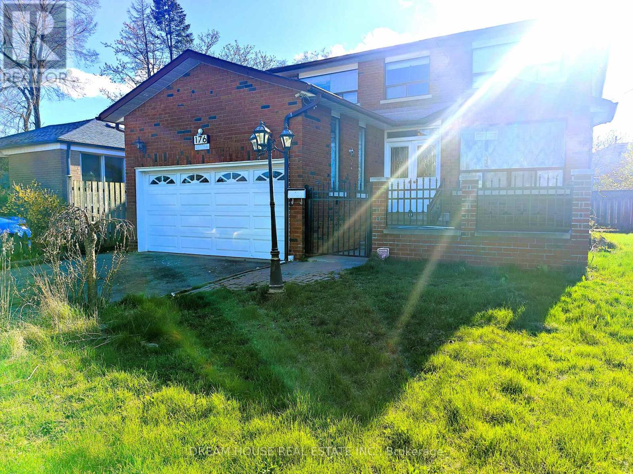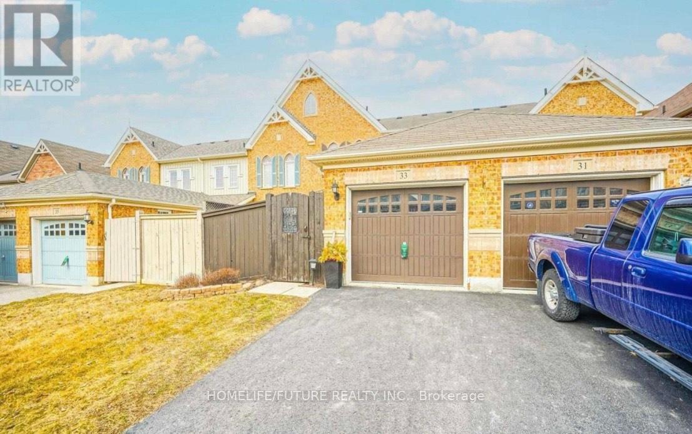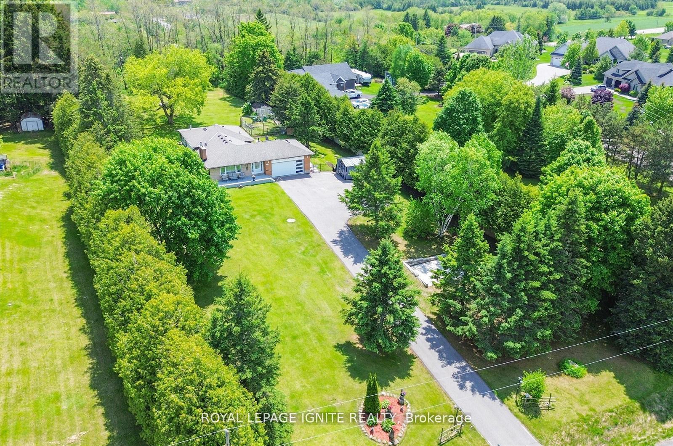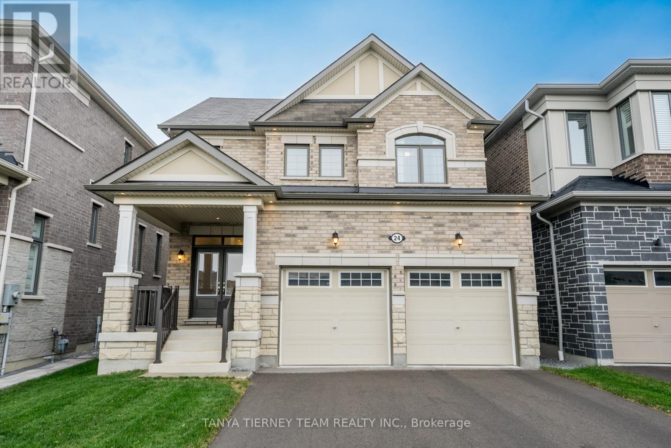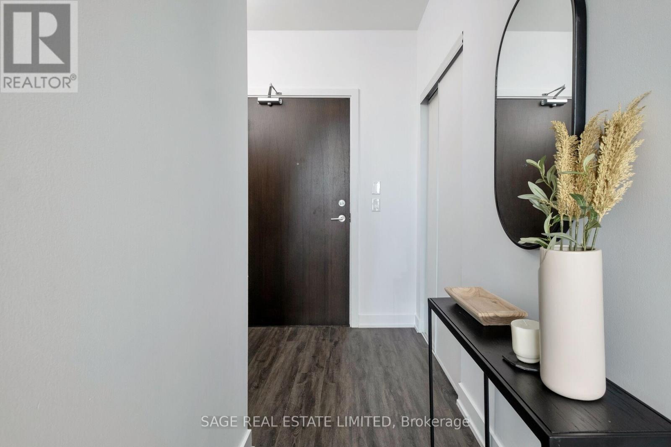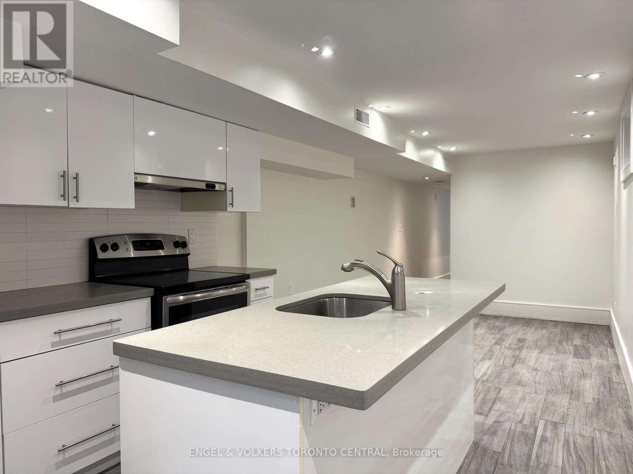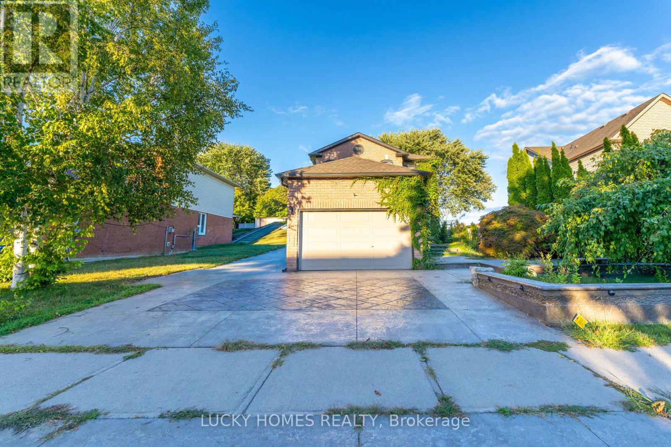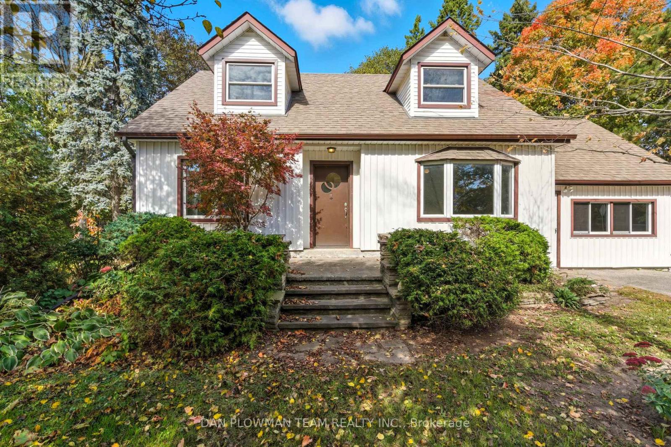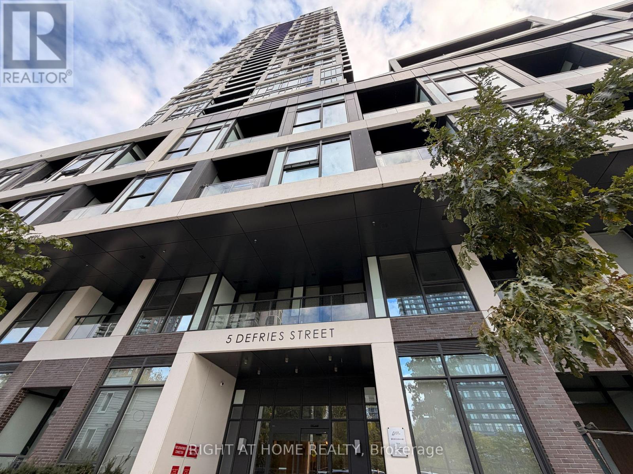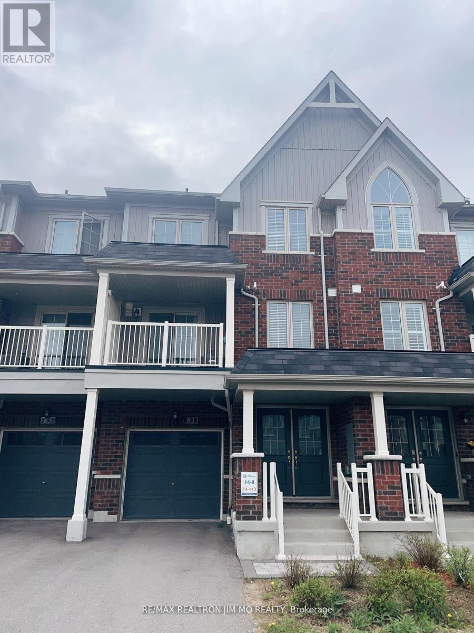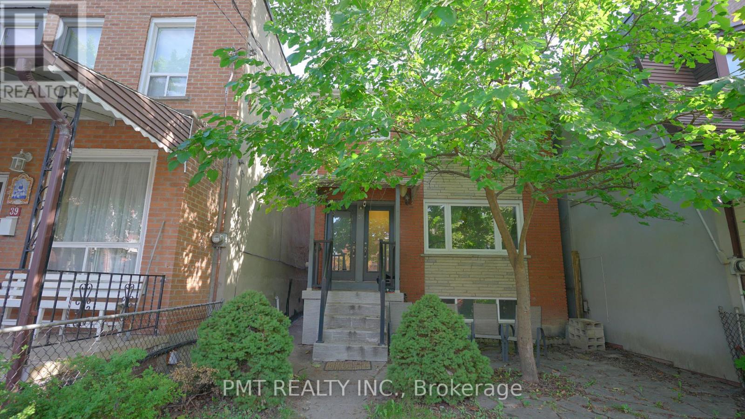Bsmt - 19 Clapperton Drive
Ajax, Ontario
2 Bedroom Kitchen With Separate Entrance. One Car Parking In Driveway. Common Area Laundry (id:24801)
Homelife/future Realty Inc.
Main - 176 Conlins Road
Toronto, Ontario
Beautifully maintained 2,430 sq. ft. main floor home in a prime Scarborough location! Featuring 4 spacious bedrooms, 2.5 bathrooms, a bright family room, living and dining areas, plus a large open concept kitchen opening to a private backyard retreat. Main floor laundry for added convenience, with hardwood floors, oak staircases, and quality kitchen cabinetry. Close to the University of Toronto Scarborough campus and in a top-rated school district - perfect for families!Main Floor Tenants have exclusive access to 2 car garage plus 2 parking on the Driveway. (id:24801)
Dream House Real Estate Inc.
33 Warnford Circle
Ajax, Ontario
Awesome Freehold Townhome In Northeast Ajax! Features Hardwood Floors On Main, Open Concept Living, California Shutters, Upgraded Kitchen With S/S Appliances, Backsplash, Large Breakfast Area Walk Out To Patio/Deck. Large Master Retreat With 4Pc Ensuite, His And Her Closet. Garage Access From Inside. Shows Extremely Well! This Is A Definite Must See At This Price..** No Smoking** Tenant to Pay 100% Utilities. (id:24801)
Homelife/future Realty Inc.
4409 Hill Street
Clarington, Ontario
Welcome to 4409 Hill Street, a charming 3+2 bedroom, 3-bathroom home nestled on a spacious 1.18-acre lot, offering a peaceful and private setting surrounded by a beautiful wooded area, featuring a cozy sunroom with a fireplace for relaxing while enjoying the natural surroundings, well-appointed bedrooms, modern bathrooms, two kitchens, a convenient washroom in the garage, 12 parking spaces ideal for multiple vehicles or entertaining guests, a garage equipped with built-in AC and heating, a basketball court in the yard, gardening tools including a John Deere tractor, patio furniture, and a fire pit all included, as well as a large outdoor workshop for hobbies or projects, located in a desirable neighborhood with easy access to shops, restaurants, parks, and major highways. (id:24801)
Royal LePage Ignite Realty
24 Lockyer Drive
Whitby, Ontario
Amberlee model by Mattamy Homes! This 4 year new, 3 bedroom, detached home features an inviting front porch that leads through to the gorgeous open concept main floor plan with cathedral ceilings in the foyer, hardwood floors including staircase & great size windows creating an abundance of natural light throughout. Gourmet kitchen complete with upgraded cabinetry, Caesarstone counters, working centre island with breakfast bar & pendant lighting, subway tile backsplash, pantry & LG stainless steel appliances including gas stove. The spacious breakfast area boasts a sliding glass walk-out to a new deck & fully fenced backyard - perfect for entertaining! Upstairs offers 3 very generous bedrooms, all with walk-in closets. The primary retreat with 3pc spa-like ensuite with Caesarstone vanity & glass shower. Parking is ample, with a 2 car garage plus driveway space for 4 additional vehicles. Situated mins to highway 401/412 for commuters, parks & all amenities! (id:24801)
Tanya Tierney Team Realty Inc.
501 - 630 Greenwood Avenue
Toronto, Ontario
This isn't your typical condo. Its not just square footage, its breathing room real space to live, work, host, and unwind. Perched on the fifth floor with sweeping views of the city skyline and a peek at the lake, this rare 2-bedroom + den suite is a true standout in The Danforth. And yes, the den is a full-sized room that can easily double as a third bedroom, home office, or creative studio whatever your life needs right now. Inside, you'll find 918 square feet of thoughtful design that just makes sense. The open-concept living and dining areas offer natural flow, bathed in sunlight from huge windows. Whether you're entertaining friends or binge-watching something addictive, this space adapts to your lifestyle not the other way around. The kitchen? Modern, clean-lined, and ready for action, with sleek finishes and plenty of prep space. The primary bedroom feels like a retreat, with an ensuite and its own slice of the view. The second bedroom is generous in size and makes it ideal for families, roommates, or guests.And then theres the den flexible, private, and surprisingly spacious. But the showstopper? The balcony. It spans the entire length of the suite and gives you room to breathe, host, garden, or simply take in the sunrise with a quiet cup of coffee. You'll catch both lake views and the CN Tower a rare combo in the city. And then there's the location. Greenwood Station is literally downstairs, which means the city is yours without the traffic. The Danforth is one of Torontos most dynamic and authentic neighbourhoods walkable, diverse, and packed with personality. Weekend brunch, east-end breweries, top schools, leafy side streets - it's all right here. This suite is ideal for anyone who wants more space, better flow, and connection to a neighbourhood that actually feels like home. Perfect for upsizers, down-to-earth professionals, downsizers, or families who refuse to compromise on location and lifestyle. (id:24801)
Sage Real Estate Limited
Lower - 111 Boston Avenue
Toronto, Ontario
Move in by January 1st and receive 1 month FREE! Discover a lovely two bedroom, one bathroom basement apartment that blends contemporary upgrades with high ceilings and natural light, in the vibrant neighbourhood of Leslieville! This newly-renovated space offers an open-concept living area, separate from the bedrooms for a peaceful night's sleep. Accessible through the back lane off Dundas Street East and located just steps from Queen Street East with award-winning cafes, artisan bakeries and boutique shopping. Easy access to streetcars, bike lanes, green spaces, the DVP and Gardiner Expressway. (id:24801)
Engel & Volkers Toronto Central
101 Meadowview Boulevard
Clarington, Ontario
Welcome to your dream home in the heart of Bowmanville! This beautifully maintained detached property features 3+1 spacious bedrooms, 3 bathrooms , and a fully finished basement with an additional bedroom and bath-perfect for multi-generational living or extra space. The bright, open-concept layout offers a welcoming living area, a kitchen that flows seamlessly into the dining space, and a spa-inspired main bathroom ideal for relaxation. Step outside to a stunning, park-like backyard with no neighbours behind, complete with a second-floor balcony, two large sheds with electricity, a concrete patio, and a serene water feature. The home boasts incredible curb appeal with a 1.5-car garage and a large driveway accommodating up to five cars. Lovingly cared for by the owners for over a decade, this home showcases true pride of ownership. Conveniently located close to schools, parks, shops, restaurants, transit, and Hwy 401 access, it's the perfect combination of charm, space, and modern convenience - a true Bowmanville gem! (id:24801)
Lucky Homes Realty
4015 7a Highway
Scugog, Ontario
Welcome To 4015 Highway 7A - A Very Unique And Tastefully Designed Home Located In Scucog (Nestleton Station). This Detached Home Has 4 Bedrooms (2 On The Main Floor And 2 On The Second Floor), 2 Washrooms And 2 Kitchens (1 On The Main Floor And 1 On The Second Floor) And Is Currently Assessed As A Duplex. Sitting On Huge Lot Surrounded By Mature Trees, And A Fenced Yard - This Place Offers A Ton Of Privacy, Plenty Of Space For Outdoor Activities, And Is Perfect For Families With Kids And Pets. The Backyard Is Also Equipped With A Detached 20' X 36' Heated Outbuilding/Workshop With 9ft Ceilings, Concrete Floor, Drywall And Insulated With 220 V And 60 Amp Electrical Breaker Service. The House Has Been Freshly Painted Throughout And Has An Updated Heated Vinyl Plank Flooring On The Main Floor. The Main Floor Has An Open Concept Layout With Direct Access To A Large Deck And Rear Yard From The Kitchen. The Main Floor Also Has 2 Spacious Bedrooms And A Renovated 4 Piece Washroom. The Second Floor Has A Primary Bedroom With Updated Ensuite With Skylight And Double Closets, An Additional Bedroom And A Second Kitchen! The Basement Is Unfinished And Opens Up A Ton Of Possibilities For The Buyer. It Doesn't Get Any Better Than This! (id:24801)
Dan Plowman Team Realty Inc.
1801 - 5 Defries Street
Toronto, Ontario
Experience modern elegance in this stunning 1-bedroom, 1-bathroom suite offering 520 sq. ft. of total living space (470 sq. ft. interior + 50 sq. ft. balcony). Thoughtfully designed with 9-foot ceilings, an open-concept layout, and floor-to-ceiling windows, a balcony with breathtaking views of the city skyline and the Don River. The modern kitchen features premium cabinetry, quartz countertops and backsplash, and integrated stainless steel appliances-perfect for both everyday living and entertaining. Enjoy world-class amenities including a rooftop terrace with pool and cabanas, outdoor dining areas, a firepit, a sports lounge with a wet bar, and a fitness centre with cardio, weights, aerobics, and boxing zones, plus guest suites, a 24-hour concierge, and more. Ideally located steps from green spaces, conservation trails, and bike paths, and moments from restaurants, cafes, and cultural destinations. Only an 8-minute walk to the Eaton Centre and a 2-minute walk to Sumac Subway Station, and close to some of Toronto's finest universities, hospitals, and cultural centres. Internet included. Book your private showing today and experience the best of luxury living. (id:24801)
Right At Home Realty
83 Sutcliffe Drive
Whitby, Ontario
Client Remks: Stunning, Modern Townhome In A Fantastic Mid-Whitby Location! Less Than 5 Years Old! One Of The Largest 2 Bed Models With 3 Bathrooms And 3-Car Parking! Very Bright Open Concept! Upgraded Bathroom Cabinets & Tiling! Upgraded Hardwood Staircase! Dedicated Home Office Space With French Door,Good For Working At Home !Upgraded Kitchen Cabinets & Stylish Backsplash!Direct Garage Access! (id:24801)
RE/MAX Realtron Jim Mo Realty
Basement - 37 Brookfield Street
Toronto, Ontario
Welcome to 37 Brookfield Street! This bright and stylish basement unit offers a cozy retreat in one of Toronto's most sought-after neighborhoods. Featuring a functional layout with modern finishes, the space is perfect for comfortable city living. Nestled on a quiet, tree-lined street in the heart of Trinity Bellwoods, you're just steps from Queen Wests trendy shops, cafes, and restaurants, as well as the greenery of Trinity Bellwoods Park. With easy access to transit, groceries, and all the essentials, this unit combines convenience with a vibrant downtown lifestyle. (id:24801)
Pmt Realty Inc.


