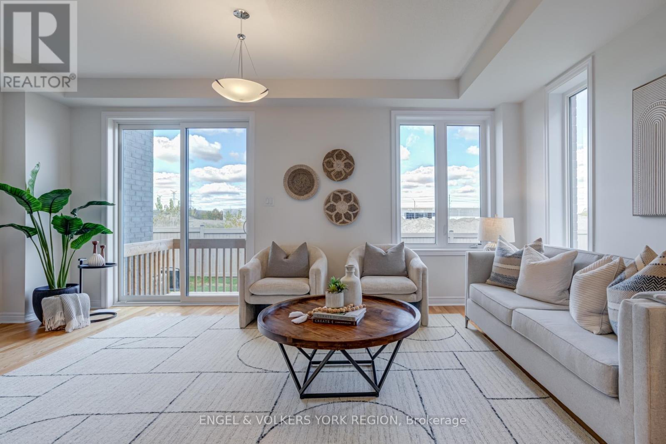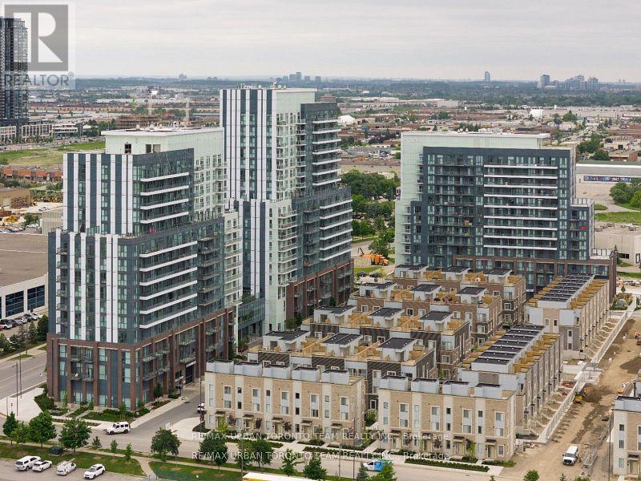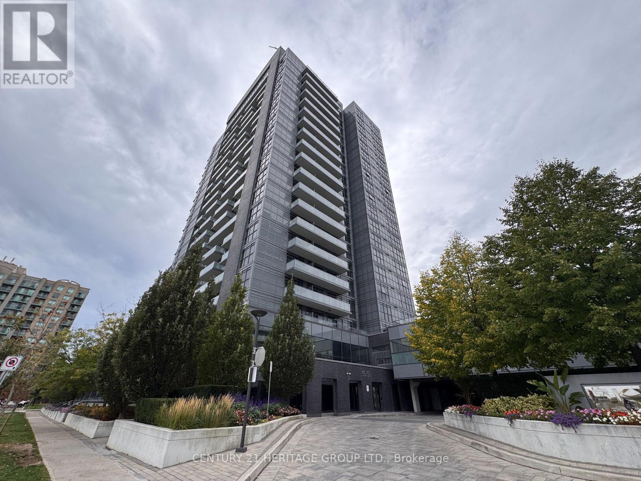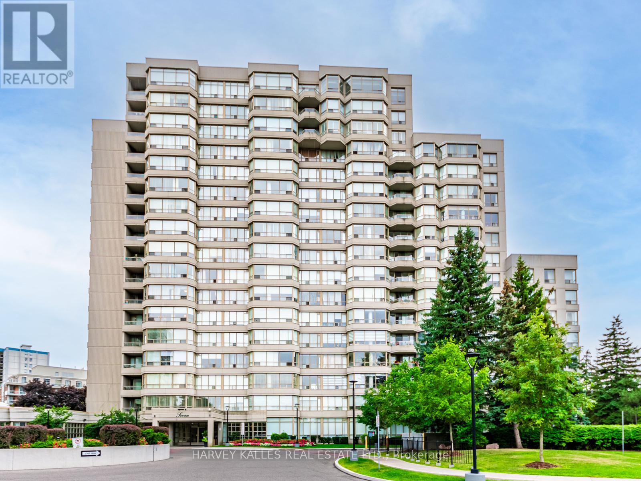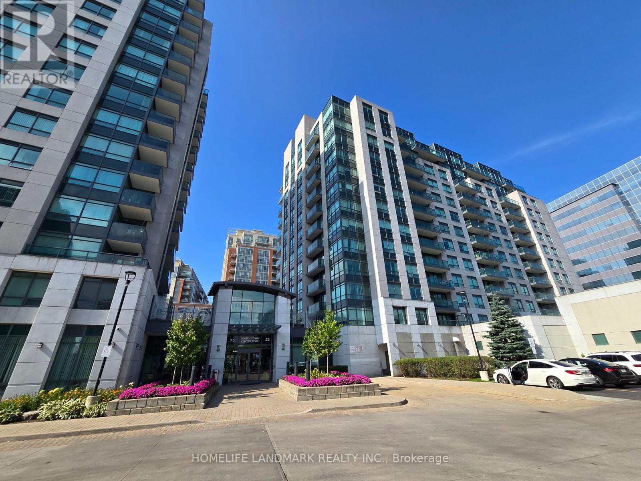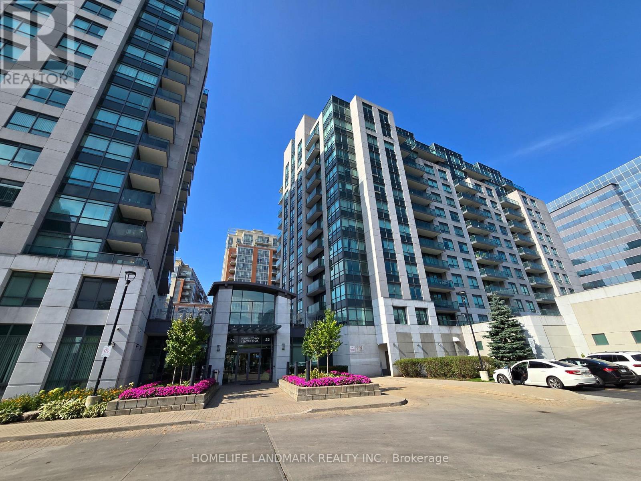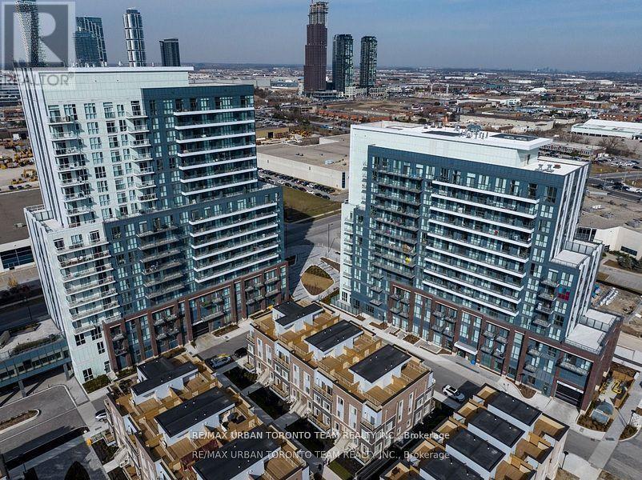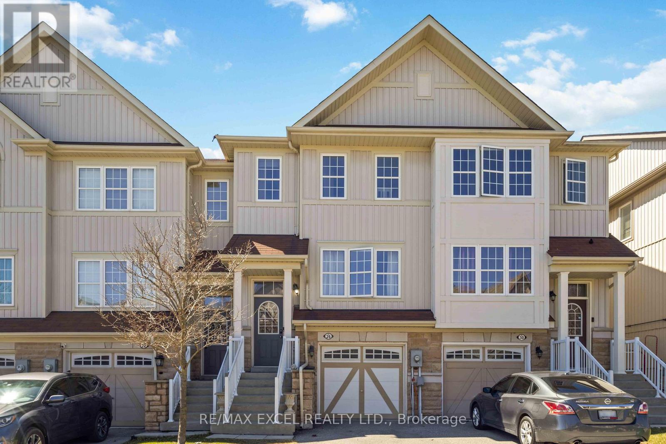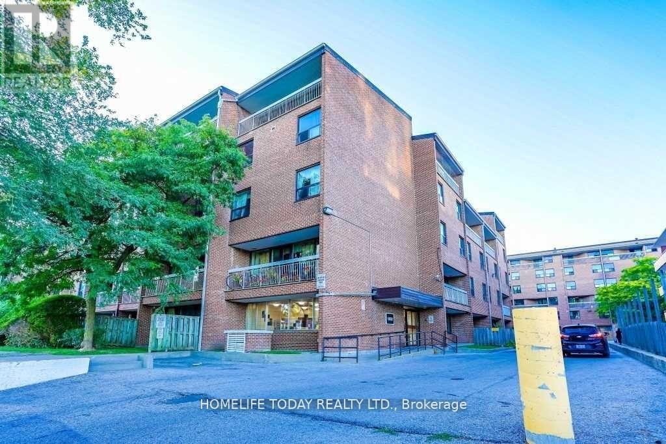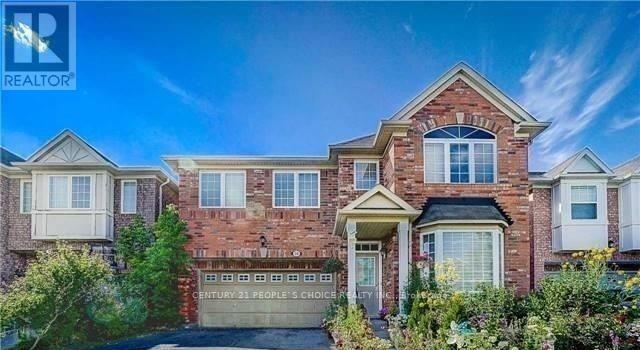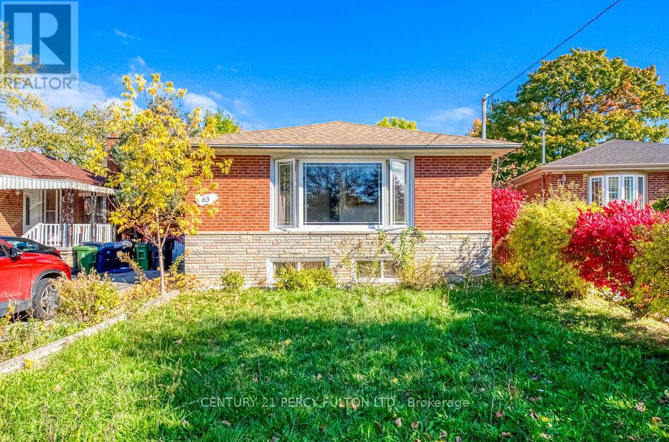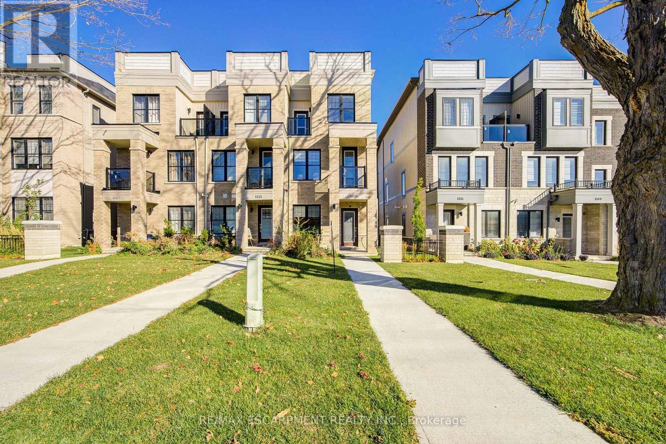156 Mumbai Drive
Markham, Ontario
Welcome to this new elegant freehold luxury townhome, crafted by the acclaimed Remington Group. This end unit offers 1,933 square feet of beautifully designed living space that feels bright, open, and inviting from the moment you step inside. Expansive side windows flood the home with natural light, while 9 foot ceilings on both levels create an airy and elevated feel. The kitchen blends form and function with granite countertops, tall cabinetry, a central island, and a sleek stainless steel hood fan. Hardwood floors flow through the main level, adding warmth and timeless character. Upstairs, the primary bedroom is spacious and thoughtfully designed with double closets and a freestanding tub in the ensuite, offering a touch of everyday luxury. Each bedroom has a walk in closet, while the primary offers his and hers, creating a beautifully organized and comfortable living space. The backyard offers peaceful green space, perfect for slow mornings, family gatherings, or quiet evenings. This location places you steps from the Aaniin Community Centre, top schools, transit, major highways, trails, and golf clubs, bringing convenience and lifestyle together. (id:24801)
Engel & Volkers York Region
Th 165 - 151 Honeycrisp Crescent
Vaughan, Ontario
Available November 1st - Mobilio Towns - 2 Bedroom 2.5 Bath Open Concept Kitchen Living Room, Ensuite Laundry, Stainless Steel Kitchen Appliances Included. Just South Of Vaughan Metropolitan Centre Subway Station, Quickly Becoming A Major Transit Hub In Vaughan. Connect To Viva, Yrt, And Go Transit Services Straight From Vaughan Metropolitan Centre Station York U, Seneca College York Campus 7-Minute Subway Ride Away. Close To Fitness Centres, Retail Shops, . Nearby Cineplex, Costco, Ikea, Dave & Buster's, Eateries And Clubs. 1 Parking Spot Included (id:24801)
RE/MAX Urban Toronto Team Realty Inc.
709 - 55 Oneida Crescent
Richmond Hill, Ontario
Immaculate ,Luxurious Skycity Building To Live In, **2 Bedrooms + Dining/Den (Prim Bedroom With 3 Pcs Ensuite & Walk-In Closet) * * Open Balcony ** Includes 1 Parking & Locker ** Modern Kitchen w/Quartz Countertop, Backsplash & SS Appliances. 9' Ceiling w/Floor to Ceiling Windows. 2 Walk Outs to Balcony from Living Rm and Prime Rm. Great Recreational Facilities. Close to Restaurants, Shops, Schools. Mins to Highway, Viva, Go Station. * Great Access To Hwy 7 And 407* Public Transit (Viva, Yrt, Go)* Walking Distance To School, Shopping (Variety Of Big Box Stores), Restaurants And Movie Theatre, 24Hr Concierge, 2 Party Rooms, Sauna, Fitness Area, Separate Yoga/Pilates Area, Guest Suites, Rooftop... (id:24801)
Century 21 Heritage Group Ltd.
211 - 7 Townsgate Drive
Vaughan, Ontario
Welcome to 7 Townsgate! This Bright, Beautifully Renovated, Open Concept Condo Features 2 Bedrooms, Plus a Den, 2 Bathrooms, 2 Parking Spots, A Locker and A Balcony. With Over 1300 Sq Ft. this Condo is Great for Entertaining With A Spacious Combined Living Room/Dining Room Featuring Crown Moulding, Smooth Ceilings And Wainscotting. The Chef's Kitchen has Stainless Steele Appliances, And Quartz Countertops And Backsplash. The Den is Filled With Natural Light, And Overlooks A Quiet Park Like Setting. The Master Bedroom Has A Walk In Closet With Custom Built Ins And A Renovated Spa Like Ensuite. This Luxury Building Offers Unbelievable Amenities Including 24 Hour Concierge, Indoor Pool and Jacuzzi, Saunas, Library Room, Party Room, Fitness Center, guest Suites, Tennis And Pickleball Courts, Squash Courts, And Lots of Visitor Parking. Walking Path Around The Building With Beautiful Landscaping. The Building Is Located Within Walking Distance of Grocery Stores, Restaurants, Parks, TTC, And Places of Worship. (id:24801)
Harvey Kalles Real Estate Ltd.
301 - 55 South Town Centre Boulevard
Markham, Ontario
Right In The Heart Of Markham, New Torlys Luxury Floor (2022), Spacious Split 2 Bedroom Design With 80sf Balcony Which Is The Biggest Balcony On 3/F, Facing Quiet East Side Park View; Gated Community with 24 Hrs Security; Unionville High School Zone, Viva Buses At Door, Next To RBC Building, Steps To Schools, Shops, Restaurants, Parks; Mins To Go Train Station, Hwy404 & Hwy407; Excellent Facilities Include Indoor Pool, Sauna, Exercise Room, Pool Table, Party Room, Many G/F Visitor Parkings (id:24801)
Homelife Landmark Realty Inc.
301 - 55 South Town Centre Boulevard
Markham, Ontario
Right In The Heart Of Markham, New Torlys Luxury Floor (2022), Spacious Split 2 Bedroom Design With 80sf Balcony Which Is The Biggest Balcony On 3/F, Facing Quiet East Side Park View; Gated Community with 24 Hrs Security; Unionville High School Zone, Viva Buses At Door, Next To RBC Building, Steps To Schools, Shops, Restaurants, Parks; Mins To Go Train Station, Hwy404 & Hwy407; Excellent Facilities Include Indoor Pool, Sauna, Exercise Room, Pool Table, Party Room, Many G/F Visitor Parkings, Immediate Possession (id:24801)
Homelife Landmark Realty Inc.
171 - 151 Honeycrisp Cres Crescent
Vaughan, Ontario
Available November 1st - Mobilio Towns -Bright and Open Haven 2 End Unit - 2 Bedroom 2.5 Bath Open Concept Kitchen Living Room - 1122 Sq.Ft., Ensuite Laundry, Stainless Steel Kitchen Appliances Included. Just South Of Vaughan Metropolitan Centre Subway Station, Quickly Becoming A Major Transit Hub In Vaughan. Connect To Viva, Yrt, And Go Transit Services Straight From Vaughan Metropolitan Centre Station York U, Seneca College York Campus 7-Minute Subway Ride Away. Close To Fitness Centres, Retail Shops, . Nearby Cineplex, Costco, Ikea, Dave & Buster's, Eateries And Clubs. (id:24801)
RE/MAX Urban Toronto Team Realty Inc.
26 Farmstead Drive
Clarington, Ontario
Welcome to this beautiful and spacious 3-bedroom, 3 washroom townhouse available for rent in a family-friendly Bowmanville neighborhood. This well-kept home features a bright and open layout with generously sized bedrooms, a fully equipped kitchen, and some included furniture for added convenience. Step outside to enjoy a private backyard complete with elegant interlocking and a patio set, perfect for relaxing or entertaining. Located just a short walk-less than 5 minutes-from a nearby Catholic school and close to parks, this home is ideal for families looking for comfort and convenience. Don't miss out on this fantastic rental opportunity! Please NO Smokers and NO Pets. (id:24801)
RE/MAX Excel Realty Ltd.
204 - 4060 Lawrence Avenue E
Toronto, Ontario
Great Location Bi-Level With 3 story 3 Separate Entrances Condo. Large Eat-in Kitchen With Cabinetry, Laminate &Ceramic Flooring. Large Open Balcony With Amazing Extensive View. close to walking trail. Morningside park. walk-in clinic, Drugstore, supermarket, Scarborough town centre, uoft, HWY401,parks,schools Restaurants & more. School, Shops 24 Hours Bus Route. All-inclusive maintenance fees cover heat, central A/C, water, and cable (id:24801)
Homelife Today Realty Ltd.
Basement - 28 Meandering Trail
Toronto, Ontario
3 Bedroom Newly Renovated Basement With Separate Entrance. No Sharing, Convenient Location. Close to TTC, HWY 401, School & Shopping. (id:24801)
Century 21 People's Choice Realty Inc.
63 Hiscock Boulevard
Toronto, Ontario
Welcome to 63 Hiscock Blvd, a 3+2 bedroom bungalow located in one of Scarborough's most convenient and established communities. This home offers an excellent opportunity for those looking to renovate, invest, or create their dream home from the ground up. Located in the Woburn community, this home sits in a quiet pocket surrounded by parks, schools, and everyday conveniences. The neighbourhood is known for its tree-lined streets, well-kept homes, and strong community feel. Whether you're an investor, contractor, or first-time buyer ready to roll up your sleeves, this property is full of potential and ready for its next chapter. (id:24801)
Century 21 Percy Fulton Ltd.
1553 Green Road
Clarington, Ontario
Modern, Bright, Sunny & Spacious End Unit Townhouse Featuring 4 Bed, 2 Separate Entrances, Convenient 4th Bed On Ground Floor With 3 Piece Bath & Separate Entrance & Lot more. 1889 Sq Ft (Above Ground) Offers Very Practical & Open Concept Layout (id:24801)
RE/MAX Escarpment Realty Inc.


