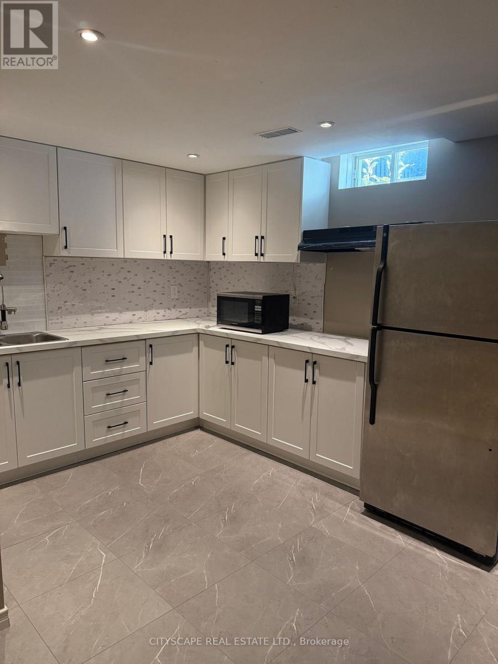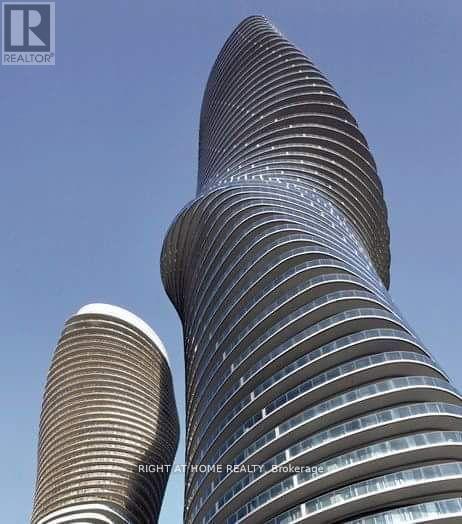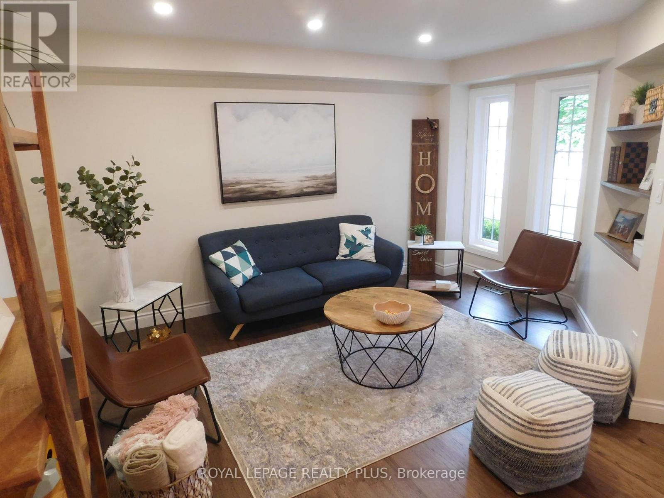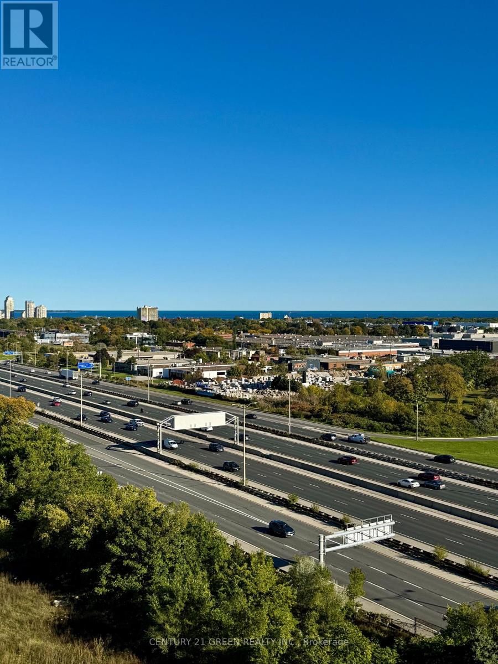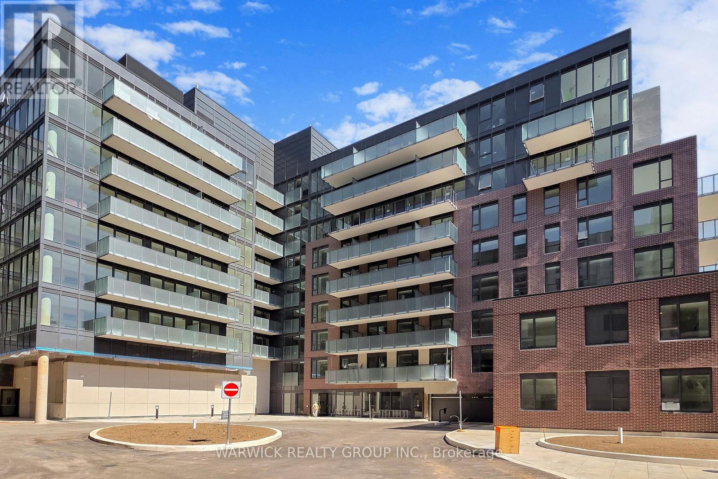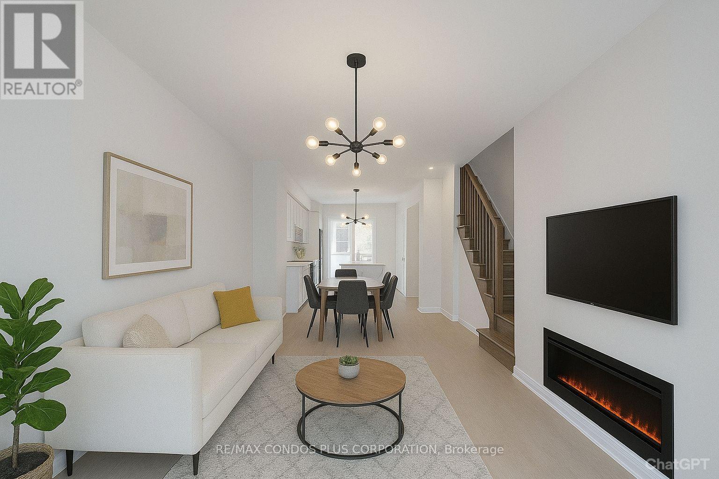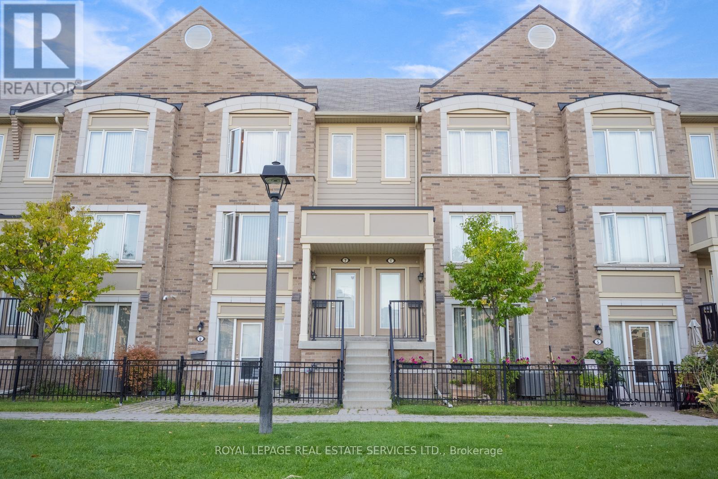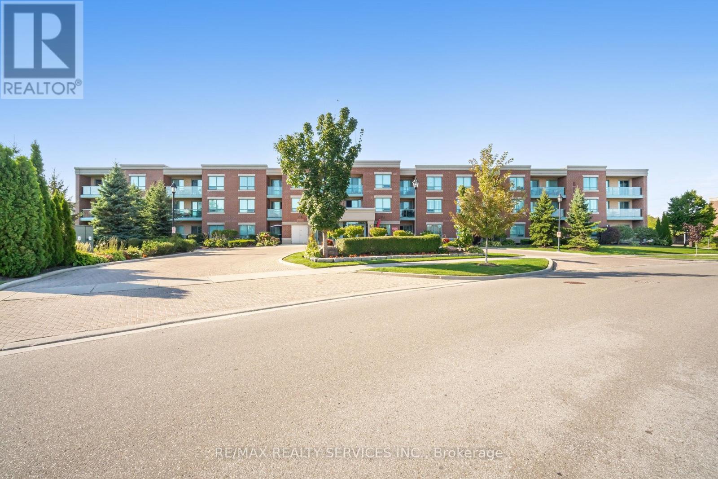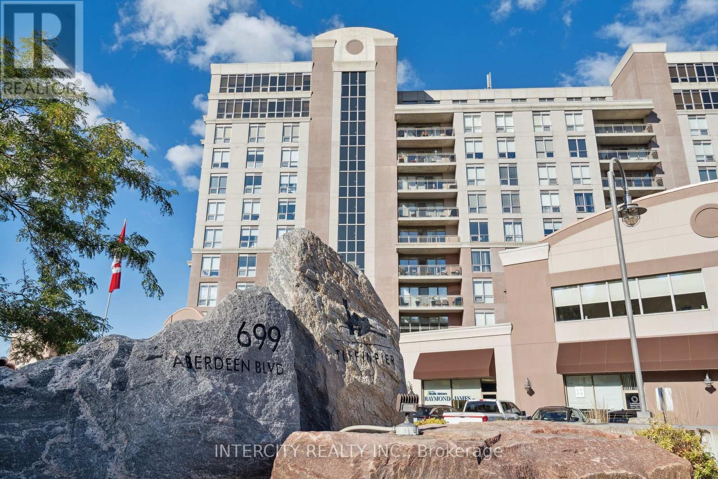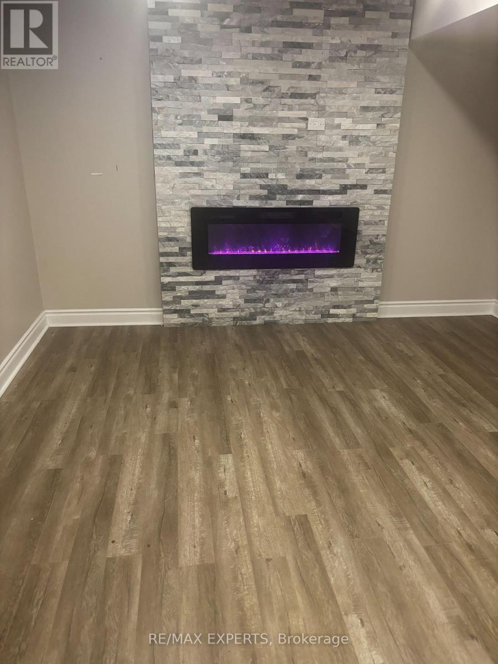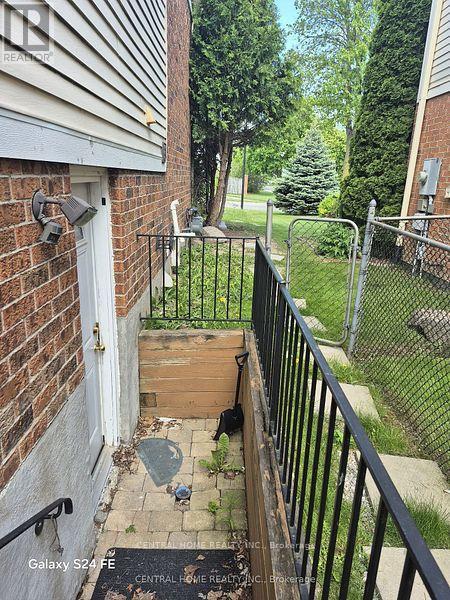546 Hartley Boulevard
Milton, Ontario
Beautifully finished 2-bedroom, 1-bathroom basement apartment in the sought-after Clarke community of Milton. This spacious unit offers a bright living area, modern kitchen, and a separate entrance for added privacy. The basement comes partially furnished and is part of a well-maintained detached 2-storey home. Includes one parking space and is conveniently located close to schools, parks, shopping, and transit. Tenant responsible for 30% of utilities. Ideal for small families or working professionals. (id:24801)
Cityscape Real Estate Ltd.
2905 - 50 Absolute Avenue
Mississauga, Ontario
Absolutely Amazing. Stunning Views of Lake Ontario and City Centre from the 29th Floor. World Class Amenities including, Swimming Pool, Gym, Steam Room, Squash and Basketball Courts, Lounge on the 48th Floor, Party room, Business Center, Library, Visitors Suites. Close to Sheridan College, Square One Mall and Public Transportation Hub. 24 Hours Concierge, 24 Hours Grocery Store on Main Floor. (Pictures are from previous occupancy) (id:24801)
Right At Home Realty
3424 Nutcracker Drive
Mississauga, Ontario
Upgraded Home On A Large Corner Lot In The Desirable Neighbourhood Of Lisgar With Other 2500Sqft. So Many Upgrades To Offer (Engineered Hardwood Flooring, Oak Stairs, Elf's, Windows), Cozy Family Room W/Brick Fireplace. Eat - In Kitchen That Opens Up To Large Fully Fenced Backyard. Upstairs You'll Find 3 Generously Sized Beds. Master Featuring A Walk In Closet And Upgraded Ensuite. Basement Finished W/Rec Room, Office Or Bedroom (id:24801)
Royal LePage Realty Plus
1005 - 36 Zorra Street
Toronto, Ontario
Modern sanctuary in the heart of Etobicoke's vibrant community with City & Lake Views at Thirty Six Zorra, offering 2 bedrooms plus a den, 2 bathrooms, and 753 square feet of indoor and outdoor space. Floor-to-ceiling windows showcase sweeping city and lake views, while the open-concept layout seamlessly connects the kitchen, dining, and living areas, enhanced by contemporary pot lights. The chef-inspired kitchen features quartz countertops and stainless steel appliances, and the primary suite includes an Ensuite with a glass walk-in shower. Aa versatile second bedroom and den provide options for guests and a home office, while the spacious balcony invites you to enjoy the urban panorama in comfort. Residents benefit from 24/7 concierge service and an array of modern amenities, including a gym, outdoor pool, pet spa, and more, all within minutes of transit, highways, shops, dining, and waterfront trails making this condo the epitome of stylish city living. (id:24801)
Century 21 Green Realty Inc.
303 - 4365 Bloor Street W
Toronto, Ontario
Modern (barrier-free) 2 Bedroom, 2 Bathroom + Den in the Heart of Etobicoke. For a Limited Time: Take Advantage of Our Exclusive Offer - One Month Free on Select 2 Bedroom + Den Suites! OR Ask about current benefits on select suites - available for a limited time! The Markland, where contemporary design meets everyday comfort. This spacious 2-bedroom + den suite offers a bright, open-concept layout with floor-to-ceiling windows, sleek finishes, and a versatile den-ideal for a home office or guest space. The modern kitchen features integrated appliances, quartz countertops, and ample cabinetry, perfect for both daily living and entertaining. Enjoy the convenience of in-suite laundry, a private balcony with south facing courtyard views, and thoughtfully designed interiors that blend style and function. Benefit from a second bathroom, including an ensuite with step-in shower. Residents benefit from unrestricted access to premium amenities, including a state-of-the-art fitness centre, rooftop terrace, elegant social lounge, party room, co-working space, and concierge service. We are a pet-friendly community, complete with pet-spa and on-site dog run! Ideally located in Etobicoke's sought-after Markland Wood community, you're just minutes from major highways, shopping, dining, parks, and public transit-offering the perfect balance of urban living and suburban tranquility. Experience elevated rental living at The Markland! (id:24801)
Warwick Realty Group Inc.
20 - 348 Wheat Boom Drive
Oakville, Ontario
Rare Find, Welcome To 348 Wheat Boom In Oakville, A Townhome Complex Only 3 Years Old! With A Premium Lot, Overlooking the Pond, Over $30K in Upgrades With Tesla Charging Station In The Garage! Matching Backsplash, High End Stainless Steel Appliances & Matching Hood Fan, Quartz Countertops, Breakfast Bar, Open Concept, 9 Ft Ceilings, Main Floor Laundry Area Off Kitchen! 2.5 Baths, Primary Bedroom Features 4pc Bath + Walk in Closet With His and Hers. Amazing Roof Top Terrace With Multiple Wrap Around Areas For Entertaining! Gas Hook Up! Double Tandem Garage For 2 Vehicles, Already Equipped with EV Charger For an Electric Vehicle, Two Different Heating/ Cooling Zones on Main & Upper Levels. On Entrance Level An Ideal Office! CAC, Minutes To HWYS 407/403. 1629 SQFT (id:24801)
RE/MAX Condos Plus Corporation
7 - 3185 Boxford Crescent
Mississauga, Ontario
Sold under POWER OF SALE. "sold" as is - where is. Beautifully maintained, park-facing Daniels Executive Townhome featuring 3 bedrooms and 3 bathrooms in the highly sought-after Churchill Meadows community. This bright and spacious home offers a functional layout with garage parking, stainless steel appliances, upper-level laundry, and a walkout terrace off the kitchen ideal for year-round BBQs. Enjoy direct garage access and a generous primary bedroom with a walk-in closet. Located in a family-friendly neighbourhood with top-rated schools, parks, community centres, and places of worship nearby. Commuters will appreciate quick access to major highways and transit, offering an easy commute to UTM, University of Toronto, McMaster, Waterloo, Guelph, York, and more. With some of the lowest condo fees in the area at just $300/month (including water), this home combines comfort, convenience, and exceptional value. Don't miss this opportunity book your private showing today! POWER OF SALE, seller offers no warranty. 48 hours (work days) irrevocable on all offers. Being sold as is. Must attach schedule "B" and use Seller's sample offer when drafting offer, copy in attachment section of MLS. No representation or warranties are made of any kind by seller/agent. All information should be independently verified. (id:24801)
Royal LePage Real Estate Services Ltd.
105 - 60 Via Rosedale Way
Brampton, Ontario
Retirement Living At It's Best!! Located In The Beautiful & Prestigious Gated Community Of "Rosedale Village". This Popular 2 Bedroom End Unit "Lancaster" Model Offers 1000 Sqft. Lovely Eat-in Kitchen W/Granite Counters, Stainless Steel Fridge, Stove, BI D/W & Microwave. Ceram B-Splash & Floor. Large Living Rm W/Gleaming Laminate Flrs + Walk Out To Open Balcony. 2 Great Size Bedrooms. Primary Bedroom W/Gleaming Laminate Flrs, WICC, 3Pc Ensuite + 2nd W/O To Balcony. 2nd Bdrm W/Gleaming Laminate Flrs. Bright Main 4 Pc Bath. Inviting Foyer W/Mirrored Closets W/Insuite Laundry + Storage/Pantry Space. 1 Owned Parking Space. 1 Owned Locker. Resort Style Community Includes; Indoor Pool, Gym, Party Room, Billiards, Golf, Tennis, Pickle-Ball, Bocce Ball, Lawn Bowling, Shuffleboard, 24 Hr Security & More (id:24801)
RE/MAX Realty Services Inc.
1007 - 699 Aberdeen Boulevard
Midland, Ontario
Sought after two bed two bath at Tiffin Pier Waterfront Condominiums. Pride of ownership & high-end finishes throughout. 9' ceilings. Oversized private balcony. Gorgeous open forest views and peaks at the water from the balcony. Option to buy it furnished at no additional cost. Enjoy 5 star amenities incl Gym, Saunas, Spa Pool, Jacuzzi, Party Rm, Waterfront Gazebo, Guest Suite & more! Marina & Trans Canada trail at your door. Convenient underground parking & lg storage incl. Prime in-town location. Marina & Trans Canada trail at your doorstep. Exclusive discount on boat slips available out front. Only a few left! (id:24801)
Intercity Realty Inc.
1153 Sylvan Glen Drive
Ramara, Ontario
Opportunity Knocks! Bring your vision and make this charming cottage/4-season home your own. Tucked away in the desirable Sylvan Glen Beach community on beautiful Lake Dalrymple, this 3-bedroom, 1-bath, 2-storey home is just steps from exclusive access to a private sandy beach, park, and docking facilitiesmaintained by the Sylvan Glen Homeowners Association for a low annual fee. The home features a flexible layout with new flooring and fresh paint (2025). The main level includes 2 bedrooms, a cozy living area with a wood-burning fireplace, while the second floor offers the kitchen, dining area, bathroom, an additional bedroom, and access to a large deck overlooking the property, perfect for entertaining or simply relaxing. Outdoors, youll find two generous sheds ideal for a workshop or storing recreational toys, along with mature trees that provide both privacy and space for gardens or play. Enjoy the lake lifestyle year-round: boating, swimming, and relaxing in summer, or fishing in winter. Conveniently located just minutes from Orillia, Casino Rama, shopping, restaurants, and golf. Only about 1.5 hours from the GTA and 40 minutes to Barrie, this property offers the best of both convenience and retreat. Whether youre seeking a weekend getaway or a full-time residence, this home presents incredible potential in a truly special lakeside community. (id:24801)
Keller Williams Experience Realty
1153 Peelar Crescent
Innisfil, Ontario
Client RemarksClean Bright & Spacious 1-Bedroom 1-Washroom Basement Apartment With Separate Entrance Conveniently Located In A High Demand Location Clean OVERSIZED LIVING ROOM AND WASHROOM (id:24801)
RE/MAX Experts
168 Brammar (Basement) Street
Newmarket, Ontario
Separate Entrance To An In-Laws Suite One bedroom in The Main Level With Full Kitchen, Bathroom, and separate Laundry. Large Bright Bedrooms, And Private Backyard. Located Within Walking Distance To Upper Canada Mall & Go Transit. The basement with one bedroom and kitchen and one full bathroom on main floor is available for $1600 too. (id:24801)
Central Home Realty Inc.


