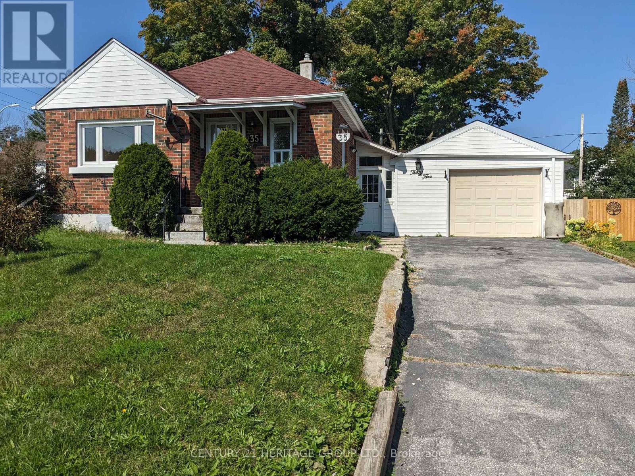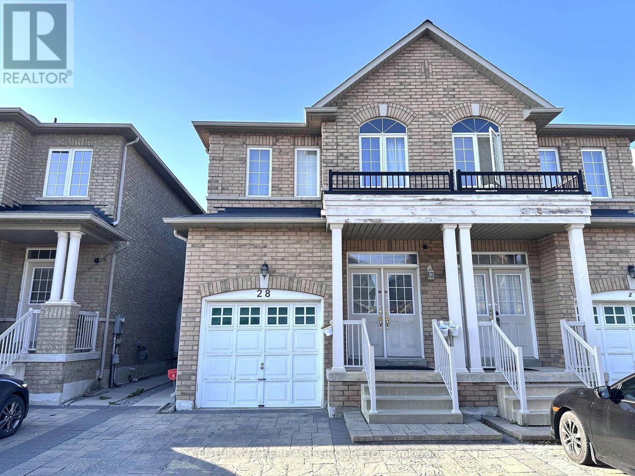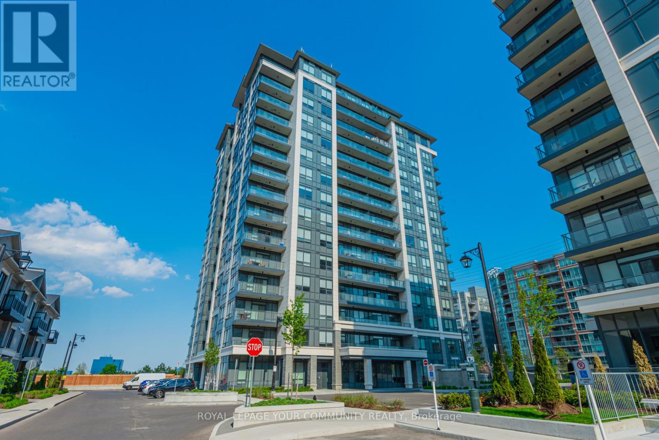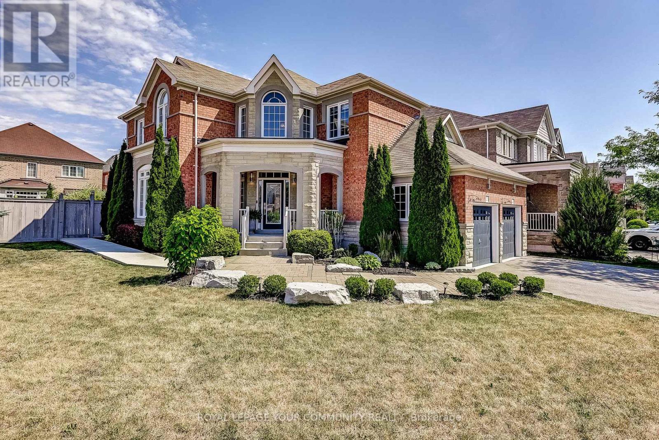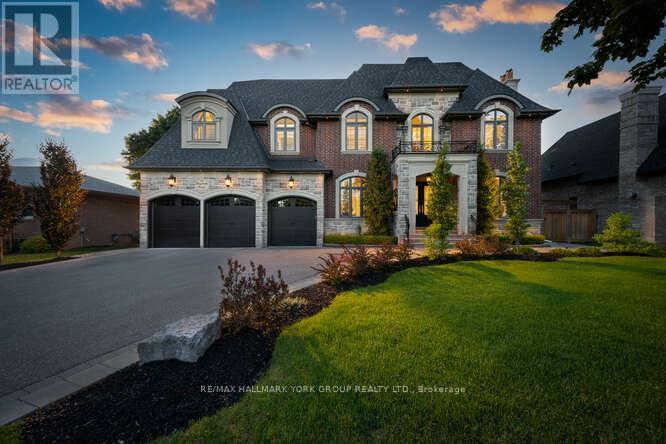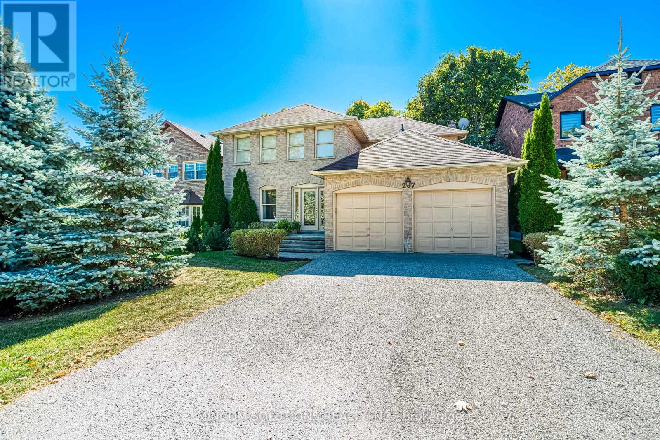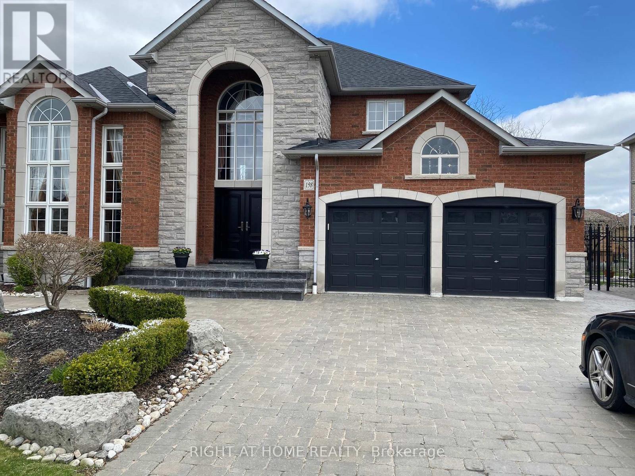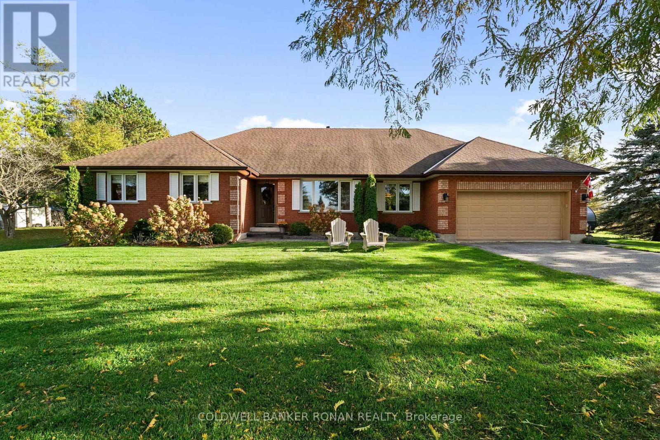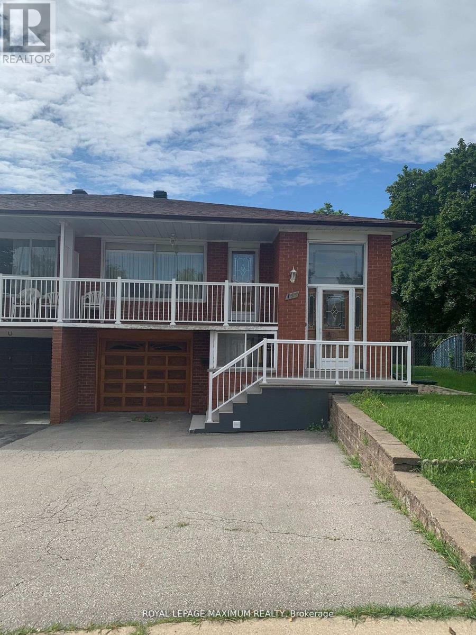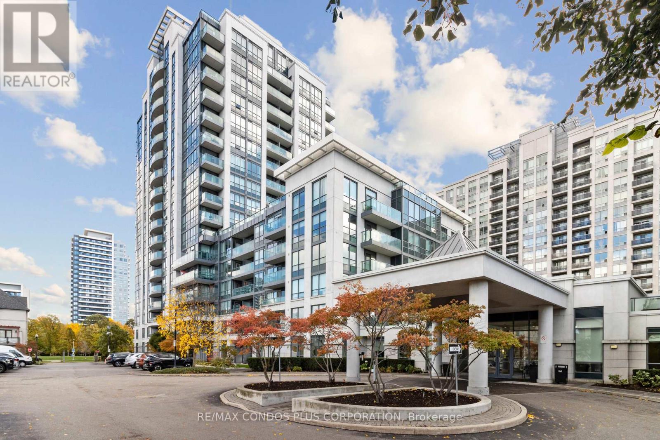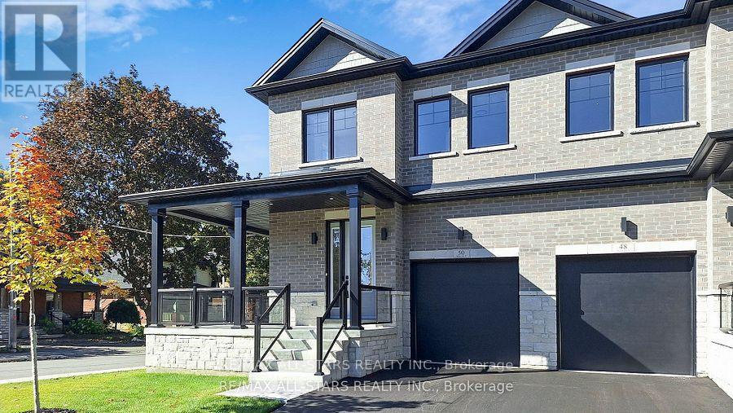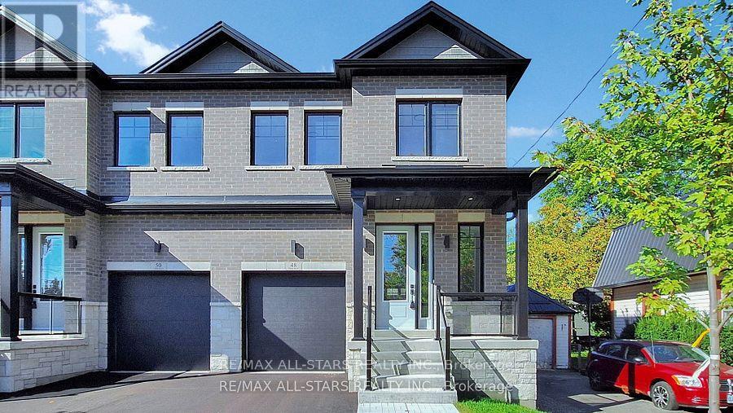35 Argyle Avenue
Orillia, Ontario
Welcome to 35 Argyle Ave. This recently renovated Home has 3 Bedrooms and 1 full Bathroom on the main floor and a Basement Apartment with a full Bathroom, Large Bedroom and an Office. The large Eat in Kitchen ahs everything you need and the Living room has ample space for multiple couches and area to entertain. The Bedrooms all have Large Windows, plenty of Closet space and are full of natural light. This home has a shared clothes washer and dryer in the basement and plenty of storage space. Central Air conditioning and 2 backyard sheds. This home is close to great Schools, Shops, Parks, Lake Simcoe and Lake Couchiching, Beaches and Marina's, and so much more. (id:24801)
Century 21 Heritage Group Ltd.
28 Voysey Way
Markham, Ontario
Opportunity To Move Into This Well Maintained Semi-Detached Home Nestled In The Family Friendly Cedarwood Enclave at Markham Rd & Steeles Ave E. This Home Offers 3 Bedrooms Plus A Den (Could Be Used As A 4th Bedroom or Home Office), 3 Bathrooms, Hardwood Floors Throughout, 9 Ft Ceilings On Main, Spacious Backyard, and Parking For 2 Cars. Surrounded By Many Public Schools Including Cedarwood Public School & Middlefield Collegiate Institute. Walking Distance To Many Amenities Costco, Walmart, No Frills, Home Depot, Restaurants & More. Convenient Location Offers Quick Access To TTC, YRT, Hwy 407 and Hwy 401. (id:24801)
Century 21 Heritage Group Ltd.
315 - 398 Highway 7 E
Richmond Hill, Ontario
Move Into A 1 Bed 1 Den Condo Unit at Hwy7 & Bayview. Stunning North East View Corner Unit, Featuring Bright And Spacious Layout, Laminate Floor Throughout, Modern Kitchen W S/S Appls & Granite Counter, 4Pc Bathroom. Exceptional Facilities: 24Hr Concierge, Exercise Room, Party Room, Billiard & Game Room Etc. A Prime location W/ YRT at your doorstep and easy access to Langstaff GO Station & Richmond Hill Centre Bus Station. Walmart, Canadian Tire, Loblaws, Best Buy, PetSmart, Home Depot & many more. Some of York Region's best restaurants are within walking distance including popular commercial plaza's like Golden Plaza, Jubilee Square, Commerce Gate & Times Square. Min to Hwy 407, Hwy 404 & St. Robert HS. AAA Tenants Only. No Smokers. No Pets. 1 Parking, 1 Locker included. Parking Very Close To The Elevator. Locker Close To Parking And Elevator! (id:24801)
Royal LePage Your Community Realty
2 Green Darner Trail
Bradford West Gwillimbury, Ontario
POTENTIAL RENTAL INCOME - Breathtaking detached smart home on a premium corner lot in one of Bradford's most sought-after neighbourhoods. Offering over 3,000 sq. ft. of living space, including a beautifully finished basement apartment with a separate entrance perfect for in-laws or rental income. This stunning open-concept home features new hardwood floors on the main and second levels, crown moulding, pot lights, and 9-ft ceilings. The upgraded eat-in kitchen boasts granite counters, a massive centre island, backsplash, and smart stainless-steel appliances. Enjoy the cozy fireplace in the family room and the convenience of a smart security system throughout. The fully finished basement adds exceptional versatility, while the landscaped yard enhances curb appeal and outdoor living. The spacious primary bedroom includes a walk-in closet and 4-piece ensuite. Located close to top rated schools, parks, trails, Highway 400, and all essential amenities. Move-in ready, a perfect blend of luxury, comfort, and modern living. (id:24801)
Royal LePage Your Community Realty
82 Elizabeth Grove
King, Ontario
Nestled On A Private Street In A Sought-After King City Neighbourhood,This Magnificent 4+1 Bedroom Custom-Built Residence Is The Epitome Of Luxury Living,A Lush Green Yard With Professional Landscaping,Pool/Hotub,3-Car Garage,Intended For A Lifestyle That Embraces Both Intimate Gatherings And Lavish Entertaining,With Approximately 7,500 Sqft Of Living Space.This Chef-Inspired Gourmet Kitchen Is A True Masterpiece Of Design, Equipped With Quartz Countertops. Extended Cabinets With Lighting,And Built-In Stainless Steel Appliances,Open Riser Staircase With A Wrought Iron Detailed Railing And Custom Runner,Elevator.Prof Finished Basement With Fireplace,Wet Bar,Gym,Office,Bedroom,2 Bathroom,Walkup. (id:24801)
RE/MAX Hallmark York Group Realty Ltd.
267 Aurora Heights Drive
Aurora, Ontario
Welcome to this exceptional home located in the highly sought-after Aurora Heights neighbourhood, just steps from beautiful Copland Park. Proudly offered for the first time, this bright and spacious residence features a thoughtfully designed floor plan with numerous upgrades throughout. Elegant French doors and pot lights create a warm and inviting ambiance, while the large, family-sized kitchen is a true standout, boasting granite countertops, a ceramic backsplash, porcelain tile flooring, and multiple walkouts to an expansive custom deck.Perfect for entertaining or unwinding, the outdoor living space includes a stunning covered hot tub, offering year-round enjoyment in a private, tree-lined backyard. This home combines comfort, style, and functionality in every detail. Located within walking distance to top-rated schools, parks, shops, and everyday amenities, this rare offering presents a unique opportunity to experience refined living in one of Auroras most established and desirable communities (id:24801)
Mincom Solutions Realty Inc.
Basement - 198 Novaview Crescent
Vaughan, Ontario
Opportunity To Live In A Beautiful Neighborhood, Short Walk To All Amenities, Quiet Landlords Living Upstairs, Very Well Maintained, Side Door Entry, 1 Parking Spot In Garage Included, Large Master With A Walk-In, Large Open Concept Unit. Utilize The Second Bedroom As A Work From Home Space, Or A Guest Room. This Unit Offers Everything You Could Need In A Condo, But With A Much Larger Footprint. Private Ensuite Laundry. No Need To Clean Off Your Car In The Winter?!?!?! Appliances Have Been Replaced Since The Pictures, Creating An Even Further Updated Space. Come And See This One, Before It's Gone. (id:24801)
Right At Home Realty
9 Mccague Court
New Tecumseth, Ontario
Welcome to an exceptional bungalow offering 2,210 square feet of refined living space, perfectly positioned on just over an acre in one of the area's most coveted estate home communities. Surrounded by mature trees and open skies, this residence captures the essence of country serenity with the convenience of all amenities only moments away. Imagine cozy evenings spent by the double sided fireplace or peaceful moments in the soaker tub, as you take in the tranquil beauty of the outdoors that embraces this home. Inside, a flowing open-concept layout invites light and warmth throughout. Three bedrooms and three beautifully appointed bathrooms provide comfort for family and guests alike. Every bathroom has been thoughtfully renovated with luxurious finishes and heated floors in the ensuite, bringing an element of spa-inspired indulgence to your daily routine.From peaceful mornings on the patio to evening gatherings with friends, this property offers endless opportunities to relax, entertain, and connect with nature. The expansive grounds are a canvas for your imagination - a future pool, a garden oasis, or simply the joy of space and privacy.Here, you'll find the rare combination of modern luxury and timeless charm - a place that feels far away, yet perfectly close to all you need. Recent upgrades include, roof (2015 50 year warranty), ensuite bath heated floor, Gas furnace and heat pump (2024), Induction Stove and fridge (2024) On Demand Natural Gas Water Heater (2025), high speed internet. (id:24801)
Coldwell Banker Ronan Realty
155 Rainbow Drive
Vaughan, Ontario
This Lower Level Apartment is Very Spacious with Plenty of Natural Light with Front Door Access (Doesn't Feel Like a Basement). The Kitchen Includes a Breakfast Area, View to the Living Space and a Window Over the Sink for Natural Light. The Combined Living/Dining Area is Massive and Can Fit Several Couches, A Desk, Dining Table, Etc.. The Living Space Also Over Looks a Private Yard Through Sliding Doors (Walk-Out Basement). The Bedroom Includes New Floors. It Also Has a Large Private Laundry/Storage. (id:24801)
Royal LePage Maximum Realty
1108 - 20 North Park Road
Vaughan, Ontario
This spacious and stylish split-bedroom corner suite featuring 9 ft ceilings, offers over 889 sq ft of luxury living space, two full bathrooms, two large proper bedrooms, and a versatile den. The open-concept living room and kitchen provide plenty of space to relax and entertain. Unwind on your private balcony with unobstructed southwest views. The suite is adorned with upgraded flooring and elegant California shutters throughout. Experience a strong sense of community with full amenities, including a 24/7 concierge, indoor pool, gym, party room, and rooftop deck, among others. Enjoy a prime location in the heart of Thornhill, just steps away from Promenade Mall, Viva Terminal, multiple grocery stores, Walmart, parks, places of worship, and top-rated schools. Everything you need is within walking distance! (id:24801)
RE/MAX Condos Plus Corporation
50 Third Avenue S
Uxbridge, Ontario
Brand new and ready for you! Custom built "freehold" semi - detached home by highly ranked Tarion builder, Coral Creek Homes. Approximately 2400 sq ft of comfortable living space including a fully finished basement with above grade windows, quality carpet & underpad, large recreation area, 3 pc bathroom and ample storage. Totally maintenance free brick and stone exterior, paved driveway and sodded yard with a 6' pressure treated rear yard privacy fence. Walkout from kitchen to deck with direct BBQ gas line. Relaxing wraparound front porch with tinted glass panel railing. 9' smooth ceilings on main & upper floors. 7 3/4" engineered hardwood and large format porcelain tile throughout. Upgraded trim package featuring 7" baseboards, 3" casings and 7' doors. Striking 7" crown moldings throughout main floor, upper hallway and primary bedroom. Oak stairs with stylish black steel pickets and upgraded wood caps stained to match the hardwood floors. Upgraded black light fixtures and matte black hardware throughout. LED pot lights galore. Feature wall in family room with 42" electric fireplace and wired above for flat screen tv. The 3-bedroom upper floor features a primary suite with gorgeous 5 pc ensuite, hardwood, large corner windows, crown molding and large walk - in closet with professionally installed organizer system. The conveniently located second floor laundry room boasts LG side by side washer & dryer, Quartz folding counter, upper cabinets, stainless steel laundry sink and porcelain tile floor. The sleek kitchen overlooks the family room and dining area and is showcased by the Quartz covered waterfall island with undermount sink, custom subway tile backsplash, valence lighting, upgraded soft close cabinets & drawers plus quality Kitchen Aid appliances. Strategically located close to schools, parks, Uxpool, Curling Club and downtown shopping. Covered by a 7-year Tarion New Home Warranty. (id:24801)
RE/MAX All-Stars Realty Inc.
48 Third Avenue S
Uxbridge, Ontario
When only new will do! Custom built "freehold" semi - detached home by highly ranked Tarion builder, Coral Creek Homes. Approximately 2400 sq ft of comfortable living space including a fully finished basement with above grade windows, quality carpet & underpad, large recreation area, 3 pc bathroom and ample storage. Totally maintenance free brick and stone exterior, paved driveway and sodded yard with a 6' pressure treated rear yard privacy fence. Walkout from kitchen to deck with direct BBQ gas line. 9' smooth ceilings on main & upper floors. 7 3/4" engineered hardwood and large format porcelain tile throughout. Upgraded trim package featuring 7" baseboards, 3" casings and 7' doors. Striking 7" crown moldings throughout main floor, upper hallway and primary bedroom. Oak stairs with stylish black steel pickets and upgraded wood caps stained to match the hardwood floors. Upgraded black light fixtures and matte black hardware throughout. LED pot lights galore. Feature wall in family room with 42" electric fireplace and wired above for flat screen tv. The 3-bedroom upper floor features a primary suite with gorgeous 5 pc ensuite, hardwood, large corner windows, crown molding and large walk - in closet with professionally installed organizer system. The conveniently located second floor laundry room boasts LG side by side washer & dryer, Quartz folding counter, upper cabinets, stainless steel laundry sink and porcelain tile floor. The sleek kitchen overlooks the family room and dining area and is showcased by the Quartz covered waterfall island with undermount sink, custom subway tile backsplash, valence lighting, upgraded soft close cabinets & drawers plus quality Kitchen Aid appliances. Strategically located close to schools, parks, Uxpool, Curling Club and downtown shopping. Covered by a 7-year Tarion New Home Warranty. (id:24801)
RE/MAX All-Stars Realty Inc.


