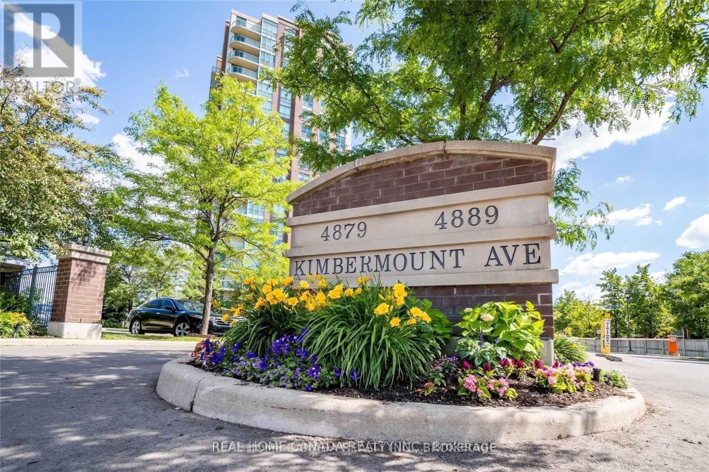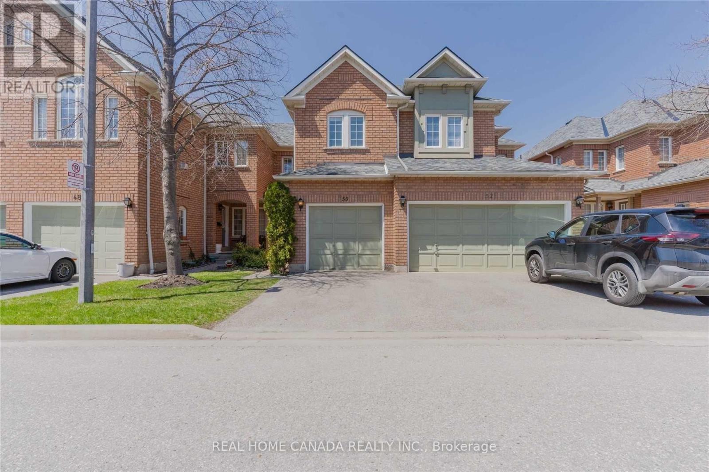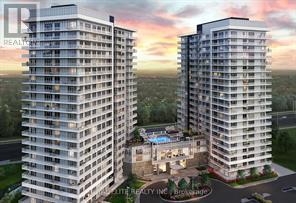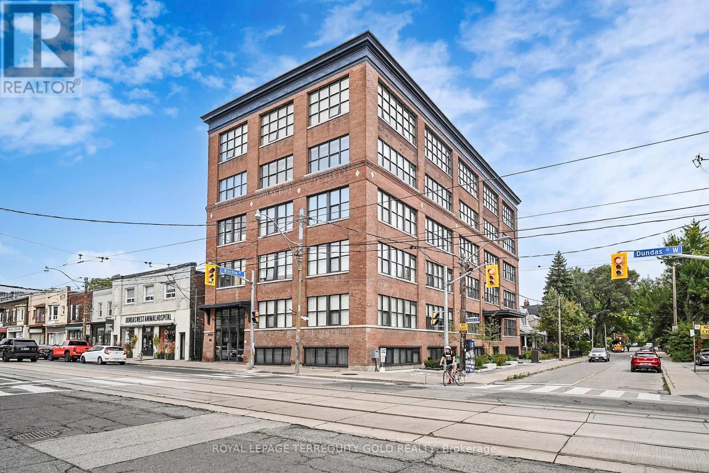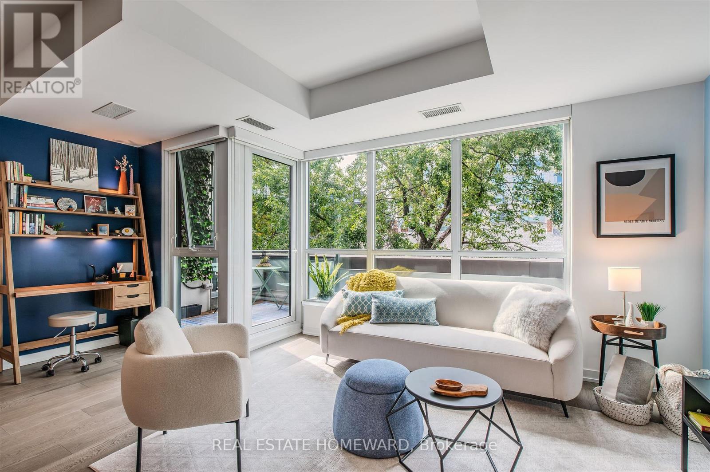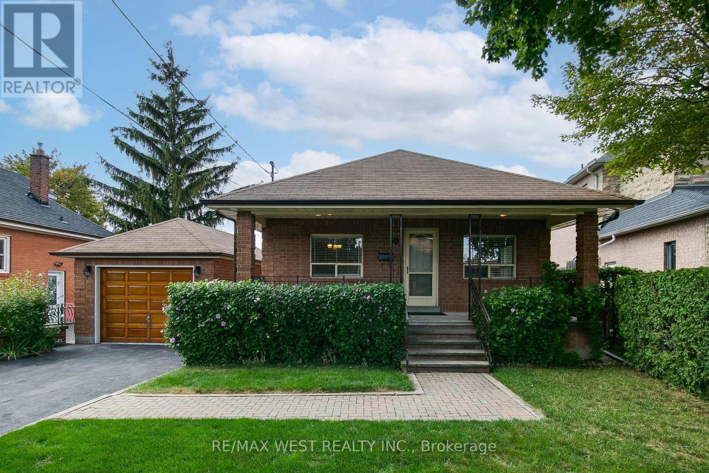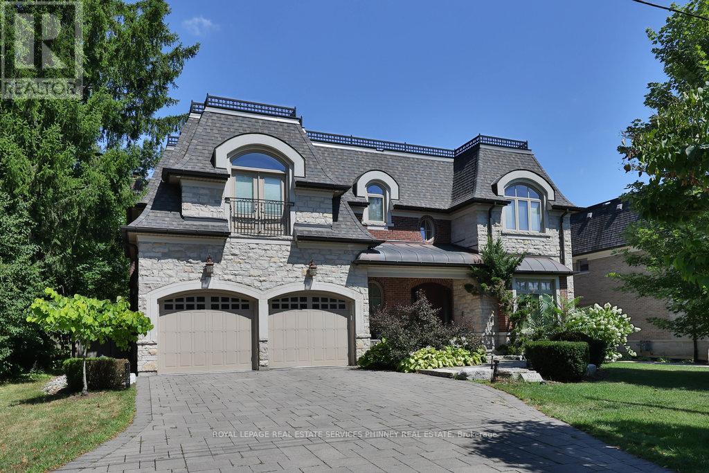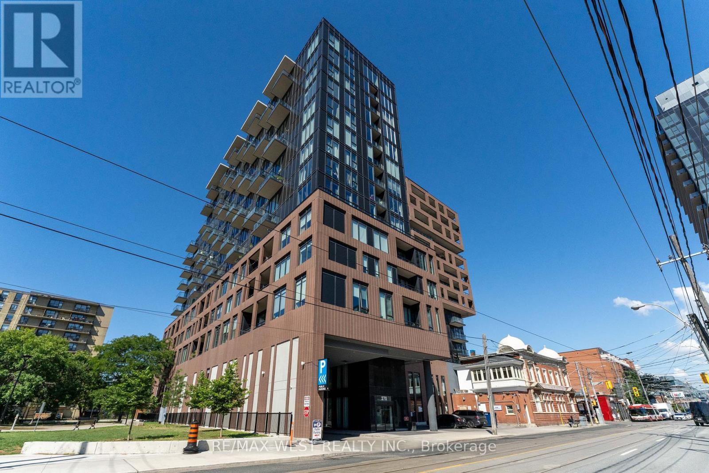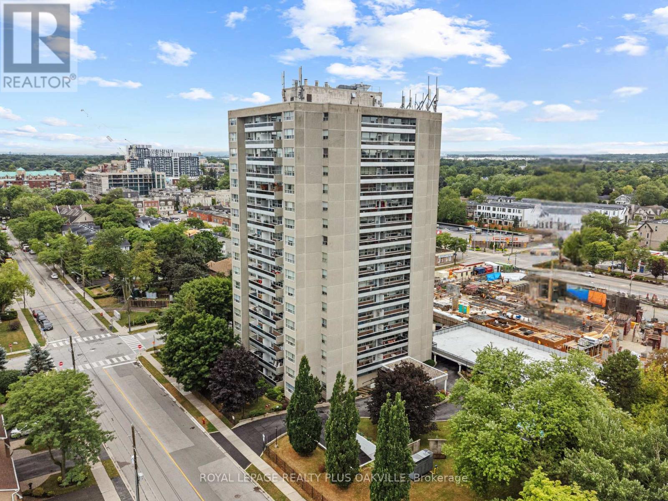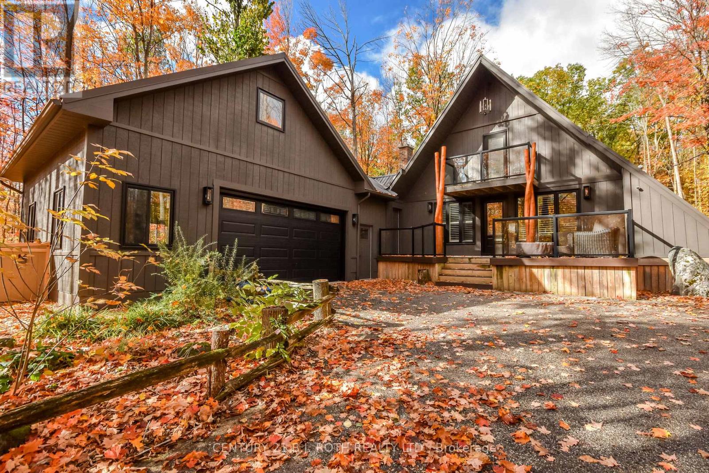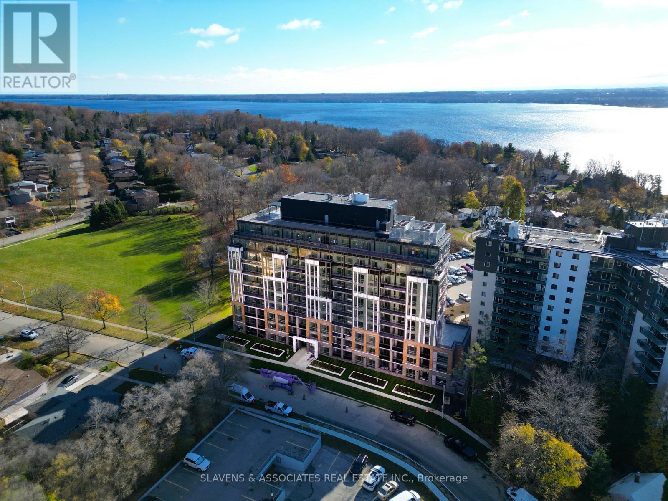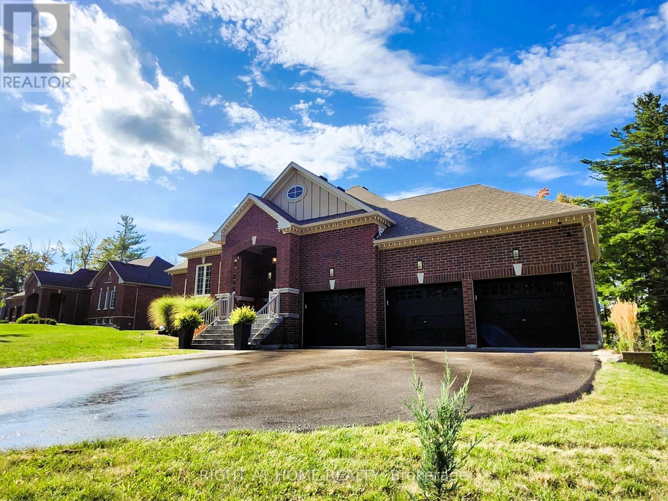1406 - 4879 Kimbermount Avenue
Mississauga, Ontario
Beautifully 1-Bedroom Suite In Sought After Central Erin Mills, South Exposure With Views Of Lake Ontario, Large Balcony, Proximity To Transit, Highways, And Top Peel Schools- John Fraser & Gonzaga. Steps To Erin Mills Mall, Credit Valley Hospital, Groceries & More. The "Club Papillon" Amenities Include A Swimming Pool, Gym, Virtual Golf, Theatre, Bbq Area & Rooftop Terrace & More. One Parking And One Locked Included (id:24801)
Real Home Canada Realty Inc.
50 - 2665 Thomas Street
Mississauga, Ontario
Bright And Spacious House Located In The Best School District, Walk To Thomas Middle School, John Frazer High School/ Gonzaga, Minutes To Streetsville Go, Credit Valley Hospital, Close To 401/403 Unit Is Backing To Park. Walk To Longos And Mcdonalds, Child Friendly Neighborhood. Well Maintained Condo Townhome. (id:24801)
Real Home Canada Realty Inc.
208b - 4655 Metcalfe Avenue
Mississauga, Ontario
Welcome to this stunning two-bedroom + Den condo in the heart of Mississauga, Bright and spacious unit features a modern, open-concept layout with floor-to-ceiling windows, flooding the space with natural light. The sleek kitchen elevate the living experience. The master bedroom boasts a walk-in closet and en-suite, Great size 2ndbedroom, The Den is ideal for guests or a home office. Steps from Erin Mills shopping Centre , top-rated schools, and Credit Valley Hospital. Enjoy quick access to highways, Terrace, Lounge, Bbqs, Fitness Club & More! (id:24801)
Royal Elite Realty Inc.
107 - 2154 Dundas Street W
Toronto, Ontario
Once the B.F. Harvey Co. bedding factory (early 1900s), this heritage-designated building was transformed in the late 2000s into Feather Factory Lofts, a boutique residence of just 44 authentic hard lofts over five storeys true character in a prime west-end location. This 1,070 sq ft, 2-bedroom SE corner suite showcases original 10 ft factory wood ceilings, exposed brick, and post-and-beam construction. Wraparound windows bring natural light across the open plan. A large kitchen with stainless steel appliances, generous counters, and an eat in area makes everyday living and entertaining easy. The flexible layout works beautifully as a home, office, studio, or gallery. Located in the heart of Roncesvalles Village, just minutes to Bloor West/Dundas West subway, High Park, bistros, pubs, indie cafés, and boutique shops, with Loblaws and daily conveniences nearby. Street permit parking is available through the City of Toronto. With a Walk Score that makes this a true walkers paradise, excellent transit options including subway, UP Express, and streetcar, and a bike-friendly neighbourhood with lanes and trails nearby, convenience is at your doorstep. Roncesvalles is known for its vibrant, creative culture third-wave coffee, craft breweries, natural-wine bars, vintage shops, galleries, yoga and fitness studios, and a beloved farmers market all add to the lifestyle. A rare chance to own a true hard loft with history, scale, and community in one of Toronto's most loved neighbourhoods. (id:24801)
Royal LePage Terrequity Gold Realty
424 - 38 Howard Park Avenue
Toronto, Ontario
Open the suite door of this 2+1 bedroom in vibrant Roncesvalles that expands out to 1128 sq.ft. of real breathing and living space. In the entry, two sets of connected double doors reveal a wildly impressive storage closet with built-in shelves, drawers, hanging systems & pull-out options. The chef's kitchen is exceptional in size, with counter space galore & one enormous stainless steel undermount sink & gooseneck pull-down faucet for even the biggest cleanups. Upgraded (2024) Electrolux induction cooktop (no more indoor air pollution from gas). The expansive Caesarstone-topped kitchen island stretches on for wide-scale cooking & party hosting, with an abundance of bar stool seating space, soft-close drawers, cupboards, a built-in microwave & power outlets. A handy coffee & wine bar with built-in bottle storage creates a convenient drink station beside the kitchen & dining areas. A unique full kitchen in a condo, leading into the open concept living area & den with a span of northwest-facing windows that bring in glowing afternoon sun through the maple & oak foliage outside. Facing onto the tree-top backyards of Ritchie Street, and away from the neighbourhood sounds of Howard Park Avenue, the living room is a quiet space to enjoy day & night. Within the room the dining area is capable of hosting up to 10 people. Down the hall leads to a second bedroom with a sliding barn-style solid door, closet, and operable window. Next is the main 4-piece bathroom with upgraded polished tiling. The principal bedroom caps off the suite, featuring a walk-in closet with custom shelving and drawers, operable window, and a spacious 3-piece ensuite bathroom with undermount sink & discrete medicine cabinet storage. A quiet balcony provides an outdoor oasis soaked in sun in the afternoon and night breezes after dark, with a gas hookup. Unparalleled space for a life near 300+ acre High Park, the indie shops & restaurants of Roncesvalles, and the waterfront a walk or bike ride away! (id:24801)
Real Estate Homeward
50 Larchmere Avenue
Toronto, Ontario
Rarely available: Detached 2-bedroom bungalow with a Large verandah, single-car garage on a large 50x140 lot, PLUS an additional side piece of land at the back! This property includes 2 full baths, 2 Kitchens, and a separate side door entry. Imagine the possibilities with a lower level that can generate income, making your investment more affordable and accessible. This property has been impeccably maintained, reflecting a commitment to quality and care that truly stands out. Some additional features worth mentioning- The Property has been recently painted throughout. Brand new Doors/Baseboards and Window Blinds throughout. Upper kitchen is equipped with brand new stainless Steel Appliances- Both bedrooms include 2 new custom Armours with B/I shelving and drawers, All of the wood flooring has been repolished, Upper bathroom has a new sink, toilet, and Shower head, New ceramic stairs going to the lower level, Basement features a great room with new laminate flooring, a huge cantina, Newer Updated electrical panel, 2023 Hot Water Tank is owned....This Home is MOVE IN READY!!! Listing includes 5 virtually staged photos. Situated in the highly sought-after Humber Summit neighborhood and conveniently located near shopping centres, parks, schools, major highways and public transit, including TTC routes along Islington and Steeles. Islington provides an express bus service that takes you to the Bloor Subway Station! Great for empty nesters, first-time buyers, or an investment property. (id:24801)
RE/MAX West Realty Inc.
1569 Glenhill Crescent
Mississauga, Ontario
Welcome to this custom-built, family home on charming Glenhill Crescent in Lorne Park - Mississauga's most coveted neighbourhood. With over 6,000 sq. ft. of living space, this residence combines comfort, luxury, and modern convenience. The main floor is designed for both everyday living and entertaining, featuring a gourmet kitchen with a large centre island, a breakfast area overlooking the backyard, and an expansive family room with soaring ceilings and lots of natural light. Formal principal rooms and a private office complete the level. Upstairs, all bedrooms enjoy airy, tall ceilings and access to washrooms - great for family living. The spacious primary bedroom boasts a 6-piece ensuite and walk-in closet with organizers. One of the other bedrooms has its own ensuite, while the two others share a Jack & Jill washroom. An upstairs laundry room adds everyday ease and convenience. The lower level offers 9-foot ceilings, a home theatre with surround sound, a wet bar, ping-pong and foosball tables, and two bedrooms - one with its own ensuite. There is an additional washroom with a steam shower. Outdoors, enjoy a spacious backyard retreat with a saltwater pool and water feature, a pergola with large table, a sitting area, and a dedicated play space. Offered fully furnished with professional landscaping, snow removal, and pool opening/closing included, this is a true turn-key opportunity in a premier neighbourhood. (id:24801)
Royal LePage Real Estate Services Phinney Real Estate
413 - 270 Dufferin Street
Toronto, Ontario
Why rent when you can own! Compare $833.00 per square foot to the $1050 average for similar units in XO and XO2!! Incredible value! Don't need the locker or parking space? Rent them out and pay down your mortgage by hundreds a month $$ or cover the maintenance. Step into this beautifully designed, spacious 1-bedroom plus den condo in the XO building completed in 2023. Priced at an exceptional $400k, this home offers unbeatable value in a vibrant and highly sought-after location. With a smart layout that maximizes space, this condo feels more expansive than its square footage suggests. maintenance fee includes Rogers Internet. Featuring sleek laminate flooring throughout and a contemporary kitchen equipped with stainless-steel appliances, a kitchen island and modern light fixtures, this home blends style and function. Enjoy the convenience of your own parking spot right in front of the elevator, as well as a locker located down the hall on the same floor as your apartment!!! The building offers an impressive array of amenities, including 24 hour concierge, a well-equipped gym, a spin room, yoga studio, party and event lounge equipped with dining bar and a kitchen, sports lounge with sweating and TV, pet spa, video gaming hub, Think Tank lounge with Wi-Fi and workstations, BBQ area, kids' zone, and an inviting outdoor terrace perfect for relaxing or entertaining. Located just minutes from the waterfront and the iconic Exhibition Place, Liberty Village, King and Queen West neighbourhoods, this condo is truly in the heart of it all. (id:24801)
RE/MAX West Realty Inc.
508 - 2263 Marine Drive
Oakville, Ontario
Welcome to Bronte Village living! This charming 2-bedroom unit is just a 2-minute stroll from the shores of Lake Ontario, where scenic trails, waterfront parks, and two beautiful beaches are all within walking distance. Enjoy the vibrant village atmosphere with a wide variety of shops and restaurants, from casual cafés to upscale dining. The unit itself features a spacious 101 sq ft balcony with sunset views and treeline privacy, freshly painted interior with newer blinds, and an updated bathroom with a walk-in shower and quartz-topped vanity. The bright, modern kitchen opens to a welcoming great room, highlighted by hardwood flooring that extends through the main hall to the bedrooms. Residents enjoy fantastic amenities, including an outdoor pool, exercise room, party room, billiards room, workshop, men's and ladies change rooms, sauna, and a bright laundry room. This unit also comes with an owned parking spot (B1 #62) and locker (B2 #95).All of life's conveniences are nearby: schools, churches, shopping, transit, and quick highway access - making this a perfect blend of comfort, lifestyle, and location. (id:24801)
Royal LePage Realty Plus Oakville
Suite - 10 Slalom Drive
Oro-Medonte, Ontario
Welcome to 10 Slalom Drive, Moonstone, a one of a kind, brand new conversion apartment that perfectly combines modern comfort with the natural beauty of its surroundings. This fully renovated 1-bedroom, 1-bathroom home has never been lived in and features a bright, modern white kitchen with sleek finishes, new appliances, and an inviting open layout. The spacious upstairs bedroom offers a peaceful retreat, and the home includes in-suite laundry and two parking spaces. Step outside and unwind in your own outdoor space, surrounded by mature trees that create a peaceful, private setting. End your day gathered around the fire pit, enjoying the tranquility of nature all around you. Set within the beautiful community of Moonstone, this property provides access to an abundance of outdoor recreation, from nearby hiking, biking, and snowmobile trails to Mount St. Louis Moonstone Ski Resort. With Barrie and Orillia only 20 minutes from your doorstep, you'll enjoy the best of both worlds, a quiet rural retreat with easy access to city conveniences! Whether you're an outdoor enthusiast, a professional seeking a serene home base, or simply looking for a fresh, modern space surrounded by nature, this exceptional home offers the perfect blend of tranquility, comfort, and convenience. Rental Application, Credit Check, First and Last required. High Speed Wifi Included. Utilities in addition to rent. (id:24801)
Century 21 B.j. Roth Realty Ltd.
606 - 41 Johnson Street
Barrie, Ontario
Discover modern living at Shoreview in Barrie's desirable East End. This brand new 2-bedroom, 2-bathroom suite features an open concept layout showcasing a contemporary kitchen with quartz countertops, a tile backsplash, and full-size stainless steel appliances including a dishwasher and microwave. Enjoy the convenience of ensuite laundry and plenty of storage. A private balcony provides a quiet outdoor retreat. Residents at Shoreview enjoy access to top-tier amenities, including a fitness centre, rooftop patio, co-working space, social lounge, pet spa, and secure bike storage. Smart entry and climate control systems provide added convenience and peace of mind. Located minutes from Johnson's Beach, shopping, dining, and public transit, Shoreview offers a vibrant and connected lifestyle. Parking available at an additional cost: $90 for outdoor, $125 for indoor on P1, and $135 for indoor ground level. Tenants responsible for hydro, water, and gas. (id:24801)
Slavens & Associates Real Estate Inc.
84 Diamond Valley Drive
Oro-Medonte, Ontario
Winter Season Executive Rental - November to March. Enjoy quiet & luxury living this winter in prestigious Oro-Medonte -just minutes from the Ski Hills of Horseshoe Resort, Mount St. Louis, and under an hour to Blue Mountain Village and Ski Hills. This elegant 5-year-new Main Level Bungalow offers over 2,000 sq. ft. of bright, open-concept main-floor living surrounded by forested beauty and tranquility.Featuring 9' ceilings, hardwood floors, pot lights, and oversized windows, this elegantly furnished home is both, stylish and comfortable. The fully equipped gourmet kitchen boasts a Café gas stove collection, stainless steel appliances, and quartz counters, opening to a cozy living room with a gas fireplace and forest views. The primary suite includes an ensuite bath and private walkout deck, while on the opposite wing of the home features two additional bedrooms and a second full bath providing space for family and guests. Come Home to warm up, cook delicious meals while enjoying your glass of wine & relaxing after a day playing with the snow. Perfectly located between Barrie and Orillia, you're close to both Cities' just minutes to Costco, shopping, restaurants, hospitals, and entertainment, while enjoying the outdoor lifestyle that Oro-Medonte and Copeland Forest are known for-hiking, biking, snowmobiling trails, Horseshoe Resort/Mount St. Louis, etc.. Easy access to Toronto and the GTA. Entire property is also available for rent, including brand new gorgeous 1900+sq ft walk-out Basement with additional 2 bedrooms, plus1 bathroom, wet Bar, games room and a Huge rec-room with TV & cozy fireplace. Carpet, smoke and pet free Home. (id:24801)
Right At Home Realty


