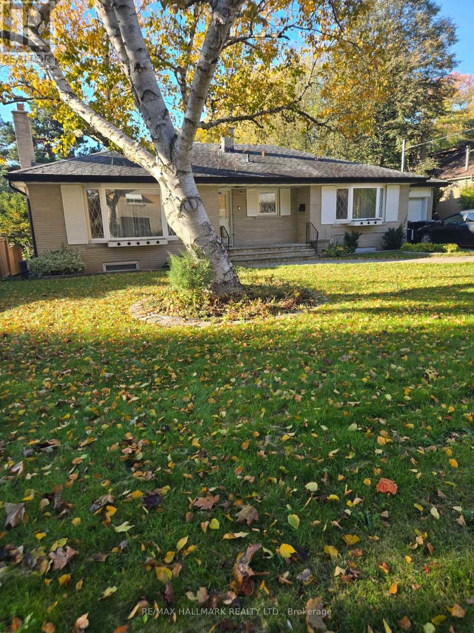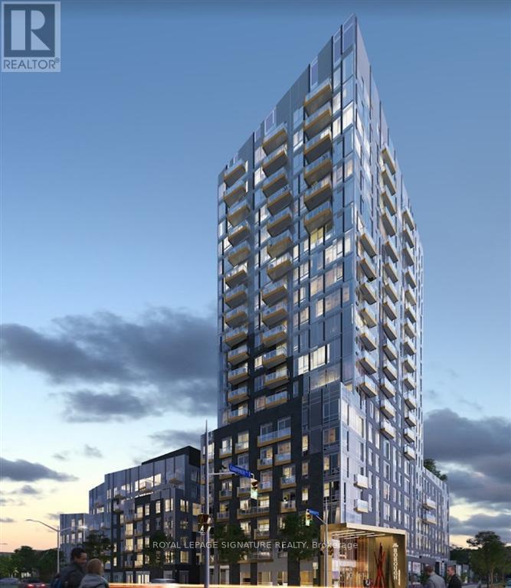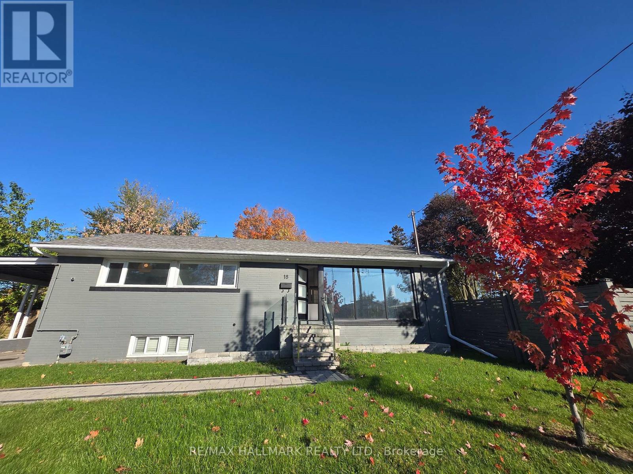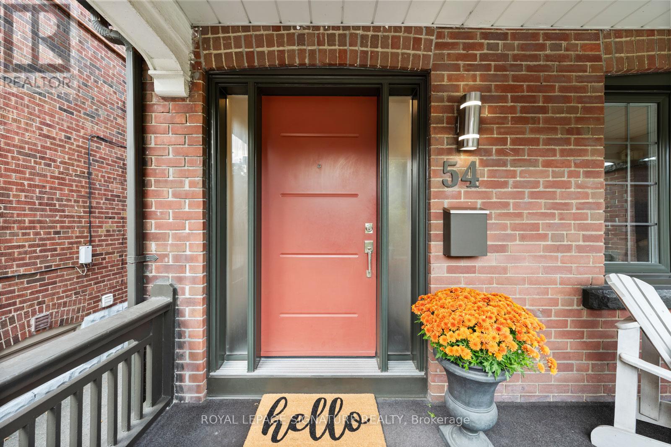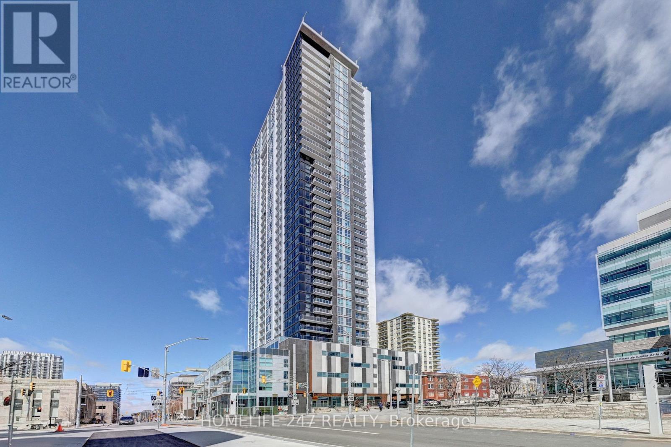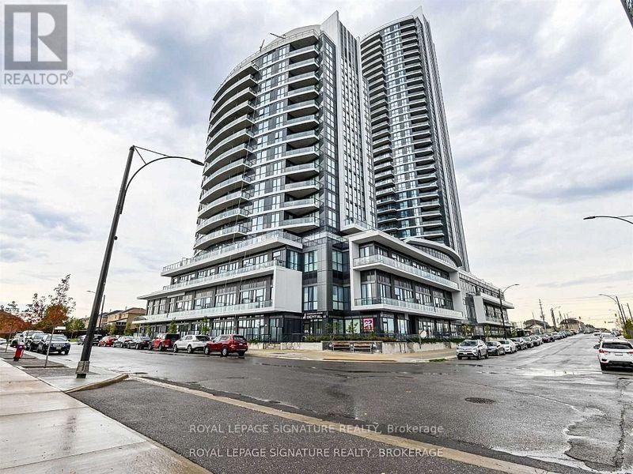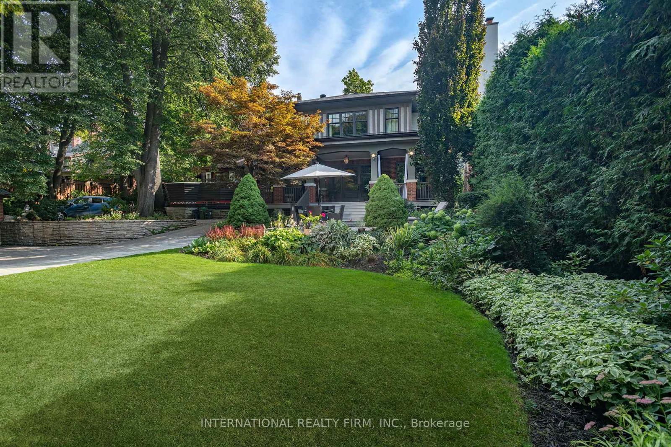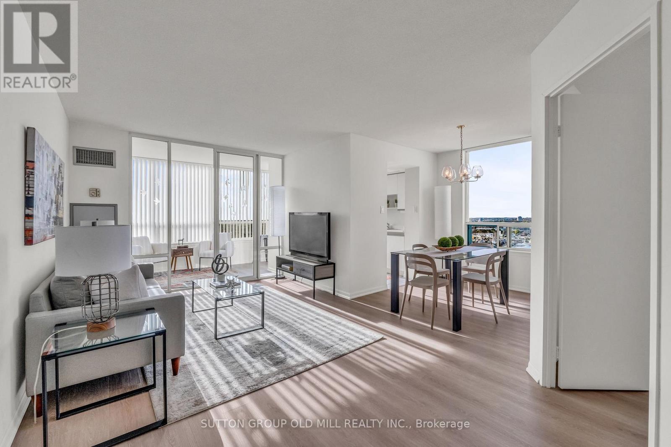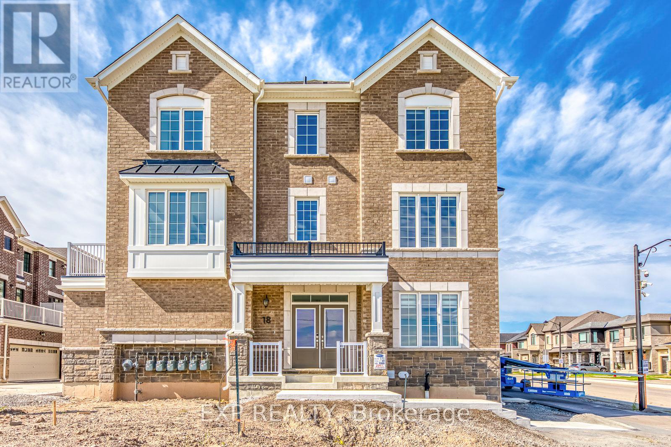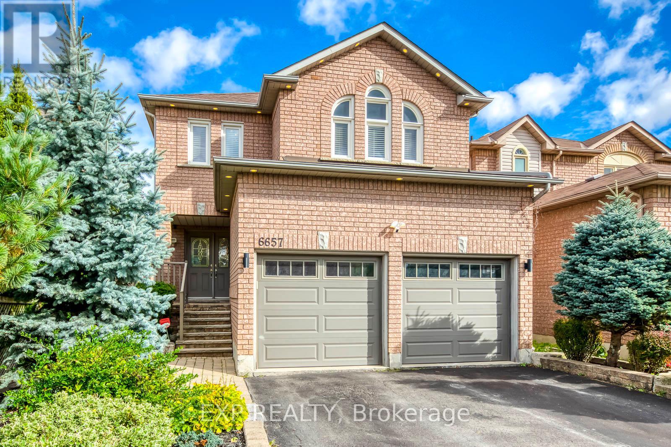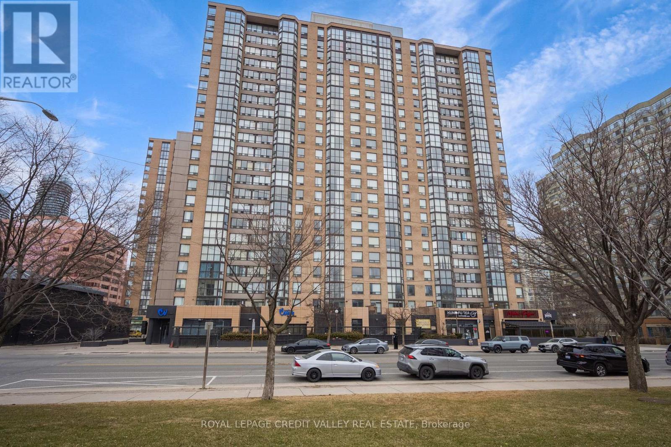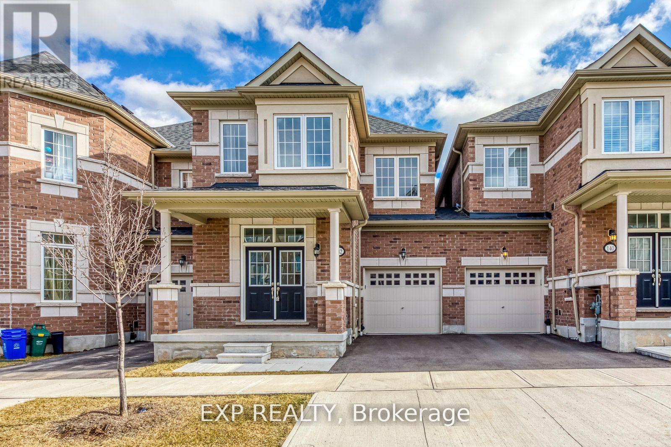15 Burnview Crescent
Toronto, Ontario
SPACIOUS and charming 2-bedroom, 1-bathroom lower-level unit featuring a large open Family room area and a second huge Living room area. This unique home offers exceptional space and comfort, perfect for a small family or couple. Enjoy your own private backyard oasis backing onto peaceful trails and lush greenery - ideal for those who value privacy and nature while staying close to all conveniences. (id:24801)
RE/MAX Hallmark Realty Ltd.
933 - 3270 Sheppard Avenue E
Toronto, Ontario
Brand new never lived in suite available! Beautiful split 2 bedroom + den floor plan. Perfect for a couple or family. The suite features 10.5ft high ceilings, full size stainless steel appliances, a double vanity in the primary bedroom and walk-in closet. Parking/locker/Internet included. Minutes to Fairview Mall, Agincourt GO, Don Mills Subway Station, and major highways (401, 404, DVP). (id:24801)
Royal LePage Signature Realty
18 Deerfield Road
Toronto, Ontario
Welcome to modern family living in this bright and spacious 3-bedroom bungalow main floor unit. The open-concept design allows you to cook/dine while spending time with the family. Huge windows offer plenty of natural light throughout and step out to your private deck and backyard, excellent for outdoor gatherings or quiet evenings. Located close to schools, parks, grocery stores, restaurants, and TTC transit - this home combines comfort, convenience and lifestyle in one perfect package. (id:24801)
RE/MAX Hallmark Realty Ltd.
54 Pepler Avenue
Toronto, Ontario
*Say hello to this wonderful home, ideally situated in the ever-popular Golden Triangle of East York!* This charming 3-bedroom property blends classic character with thoughtful modern updates. Original gumwood trim,leaded glass, and hardwood floors pair beautifully with a renovated kitchen featuring stainless steel appliances, a breakfast bar and ample storage -perfect for casual meals or entertaining. Upstairs, the spacious, spa-inspired bathroom includes a separate tub and shower plus radiant in-floor heating for year-round comfort. The king-sized primary bedroom offers a wall-to-wall closet. Most of the windows on the first and second floors have been updated to casement style, and the bedrooms have California shutters. The basement has been lowered, providing great ceiling height and a separate entrance-ideal for an in-law, nanny suite, or as additional family living space. Both front and back gardens have been professionally landscaped. The private backyard retreat features a deck and multiple patios, creating an inviting oasis in the city. Additional highlights include legal front pad parking and an insulated garage with a 30-amp breaker panel-offering excellent potential for a home office, gym, or personal creative space. This prime location offers a true sense of community and convenience-steps to schools, parks, a community centre with pool, gym and a library, and the Don Valley ravine trails for walking and biking. Enjoy easy access to downtown, major highways, grocery stores, and a wide range of shops and restaurants along the Danforth. The upcoming Cosburn subway station will be just a short walk away!A pre-list home inspection is available. (id:24801)
Royal LePage Signature Realty
3102 - 60 Frederick Street
Kitchener, Ontario
Note: This condo includes one underground parking space, a rare and valuable asset in the downtown core. Welcome to this beautiful 2-bedroom, 2-bathroom corner unit at DTK Condos. This bright, modern suite boasts floor-to-ceiling windows, beautiful countertops, tiled bathrooms, and a sleek kitchen with stainless steel appliances. Thoughtful upgrades include custom window coverings. Smart home technology offers convenient control of the front door lock and thermostat. Popular location with a strong rental interest. Building amenities feature a 24/7 concierge, fully equipped fitness center, yoga studio, rooftop terrace with BBQs and visitor parking. With a great Walk Score, you're just steps from the LTR and minutes to the University of Waterloo, Wilfrid Laurier University, Conestoga College, hospitals, parks, shopping, dining, and more. Experience elevated urban living and schedule your private tour today. (id:24801)
Homelife 247 Realty
603 - 65 Watergarden Drive
Mississauga, Ontario
Beautiful Brand New Corner Suite at Perla - Pinnacle Uptown Community! Welcome to this stunning 2-bedroom + den corner suite offering approximately 1,109 sq. ft. of living space (including a 99 sq. ft. balcony). Flooded with natural light through expansive floor-to-ceiling windows, this bright and airy unit features modern laminate flooring throughout and an upgraded kitchen with stainless steel appliances. Perfectly located at Hurontario & Eglinton, you'll enjoy easy access to Square One Shopping Centre, restaurants, parks, GO Station, major highways, and the upcoming LRT line-making it ideal for both commuters and urban lifestyle seekers. (id:24801)
Royal LePage Signature Realty
270 Indian Road
Toronto, Ontario
An exotic world awaits you at 270 Indian Road. This rare handcrafted Arts and Crafts bungalow proudly occupies over an acre of well manicured lawns and gardens planted with eye popping cultivars. In front, a large veranda invites you under a low dramatic sloping roofline, covered in chamfered slate, w/ copper downspouts, tongue & groove soffit, punctuated by a charming 2nd floor dormer and framed with two stately chimneys. This personal and authentic house exudes understated class without pretense. The concrete/precast driveway leads to a shockingly large parking area and a three bay heated garage itself built of brick with slate roof and accoutrements. Aside from housing autos, the garage doubles as a giant man cave with bar, projection TV and nightclub lighting. Various terraces lead to multiple patios and a fully winterized art studio. All grounds irrigated and dotted with a dizzying array of landscape lights. And you can do whatever you want because the grounds are totally private. The main residence offers 5961 square feet of romantic living space to fall in love with, updated in a money-is-no-object restoration preserving and augmenting the home's most endearing features. Beam ceilings, built ins, oak paneling, leaded windows, etched glass, hand blown Murano glass fixtures, oodles of built-ins including two dining room curio cabinets, banquettes, finished-in-place white oak floors, wood marquetry, console tables, plaster crown mouldings, deep casings, the finest materials and fixtures imported from the far corners of the earth. See inclusions list. Unassailable mechanicals; radiant floors throughout, double zone, dual condenser A/C, HRV, 200A power, Romex cable. Copper plumbing--no dubious plastic tubing. Situated between High Park and funky Roncesvalles village. Subway mere steps away. Walk to High Park or the lakeside. Escape the ordinary and visit this ageless beauty in person. Click the multimedia/video link for more photos, floorplans, and other details. (id:24801)
International Realty Firm
1505 - 550 Webb Drive
Mississauga, Ontario
Recently updated and beautifully refreshed, this spacious 2-bedroom + solarium condo combines modern comfort with spectacular, sun-drenched views. The desirable split-bedroom layout offers privacy and function, with each bedroom positioned on opposite sides of the suite - ideal for families, roommates, or anyone craving their own space. A wall of floor-to-ceiling windows floods the open-concept living and dining areas with natural light, framing unobstructed south-facing views of the lake, skyline, and even downtown Toronto on a clear day. The bright solarium is perfect for a home office or cozy reading nook, while the private balcony invites you to unwind and take in the panoramic scenery. Inside, the suite has been thoughtfully refreshed with a neutral palette, updated luxury flooring, lighting, custom blinds, and stylish finishes that create an airy, move-in-ready feel. The generous kitchen features newly purchased stainless steel appliances as well as ample cabinet space and a breakfast area overlooking the city - ideal for casual meals or morning coffee. Set within a well-managed building with resort-style amenities - 24-hour concierge, outdoor pool, tennis court, gym, sauna, and more - residents also enjoy virtually all utilities included in maintenance fees, plus two parking spaces and a locker for added convenience. Perfectly positioned in the heart of Mississauga, just steps from Square One, Celebration Square, parks, top-rated schools, and transit, with easy access to major highways for commuters. Welcome to 550 Webb Drive, Suite 1505 - a stylish, sunlit home that offers space, privacy, and sweeping views in one of Mississauga's most connected communities. (id:24801)
Sutton Group Old Mill Realty Inc.
18 - 1317 Leriche Way
Milton, Ontario
Welcome To The Newest And Highly Sought-after Community In Milton! This Gorgeous Home Will Check All Your Boxes! Introducing Mattamy's "The Lupin Corner" Model, A One Year New 4-Bedroom, 4 Baths Corner Townhouse With Double Car Garage. Enjoy 2,000 Square Feet Of Luxury In This Upgraded Home Starting With A Guest Suite On The Ground Floor And A 3-Pc Ensuite, An Upgraded Kitchen With Premium Appliances, Pot Lights, Wood Flooring Throughout, Blinds Throughout, And More. Walk-out To Balcony From The Breakfast Area. Enjoy Unobstructed Breathtaking Views From Anywhere In This Bright & Spacious Corner Home. Primary Bedroom Features A 5-Pc Ensuite, A Walk-in Closet And A Balcony. Access Your Home From The Double Car Garage Equipped With EV Charger. Excellent School Neighbourhood With Easy Access To Nearby Amenities, Restaurants, Parks, Highways 401 & 407, Milton Sports Dome, Golf Courses, Trails, And More! (id:24801)
Exp Realty
6657 Meteor Court
Mississauga, Ontario
Stunning & Meticulously Maintained 2-Storey Detached Home On A Quiet, Child-Safe Court In A Great Family Neighbourhood. Fully Renovated Open-Concept Main Floor With Gourmet Kitchen, Quartz Island & Stainless Steel Appliances. Primary Bedroom With 4-Pc Ensuite & Double Closets. Professionally Finished Basement With Family Room, Office/4th Bedroom & 3-Pc Bath. Beautiful Curved Staircase With Sleek Steel Railing & Tailored Runner For A Smooth, Gentle & Comfortable Ascent. Hardwood Floors & California Shutters Throughout. Hardwired Smart Home Security System With Window & Door Sensors (No Battery Maintenance Required). Smart Lawn Sprinkler + Flower Basket Irrigation (2023), Smart Exterior Pot Lights, Epoxy Flooring In Garage & Cold Room. Updated Landscaping With Privacy Fence, Deck & Interlocking. Furnace (2018) & A/C (2019). Quick Access To Hwy 401 & 407, Parks, Schools, Shopping & Lisgar GO. Move-In Ready - Just Enjoy! (id:24801)
Exp Realty
2002 - 265 Enfield Place
Mississauga, Ontario
***Fully Furnished*** Stunning 2 Bed + Solarium & 2 Bath condo for Lease in the Heart of Mississauga! Experience modern living in this spacious and upgraded2-bedroom + solarium condo with 2 full bathrooms, located in the heart of Mississauga. This beautifully maintained unit is fully furnished and comes with all utilities included-even internet for added convenience. The condo features new flooring, is freshly painted, and boasts an upgraded kitchen with new quartz countertops, refreshed cabinets, and a pantry for extra storage. The primary bedroom includes a walk-in closet, large windows, and a 4-piece ensuite bathroom, while the second bedroom offers a closet and ample natural light. The sun-filled solarium is perfect as a den or can be used as a third bedroom. Additional conveniences include ensuite laundry, 1underground parking spot, and 1 storage locker. The building offers exceptional amenities, including a gym, indoor pool with sauna, guest suites, conference room, party room with kitchen, games room, and an outdoor entertainment area featuring Kariya Park right at your door steps. Enjoy 24-hour security and underground visitors parking for added peace of mind. Situated just steps from Square One Mall, GO Transit, Cineplex, and Sheridan College, this unit is also within walking distance to Celebration Square, the Living Arts Centre, YMCA, and a primary school. With easy access to major highways, commuting is effortless. Don't miss this fantastic opportunity to live in one of Mississauga's most vibrant and convenient communities. The unit is fully furnished and there is an option to remove the furniture. (id:24801)
Royal LePage Credit Valley Real Estate
142 Toucan Trail
Oakville, Ontario
Beautiful & Rare 4-Bedroom Home In Prime Oakville Location! Welcome To This Bright And Spacious 2-Storey Townhouse In One Of Oakvilles Most Sought-After School Zones. Just 4 Years New, This Home Offers A Modern Open-Concept Layout With Hardwood Floors Throughout. Enjoy A Sleek Kitchen Featuring Quartz Countertops, A Centre Island, Stainless Steel Appliances, And A Breakfast Area That Walks Out To The Deck And Backyard. Conveniently Located Just Minutes From Top-Rated Schools, Shopping, Restaurants, Highways 403 & 407, And The GO Bus Terminal. (id:24801)
Exp Realty


