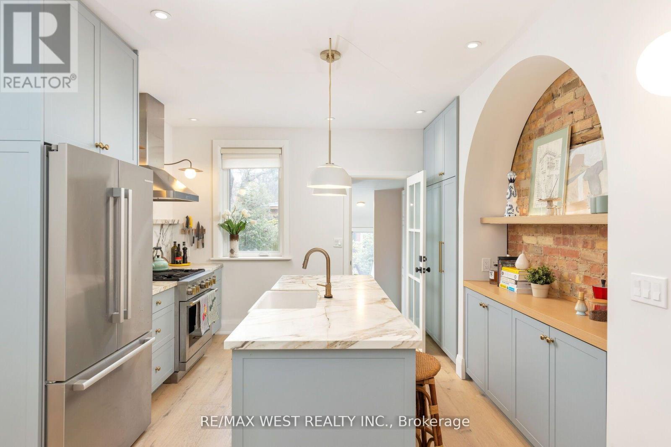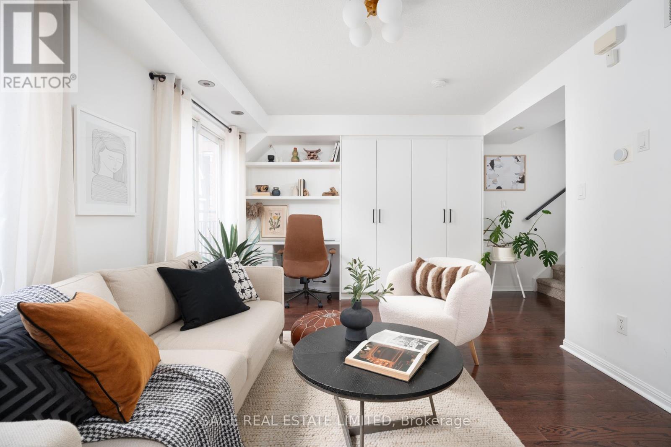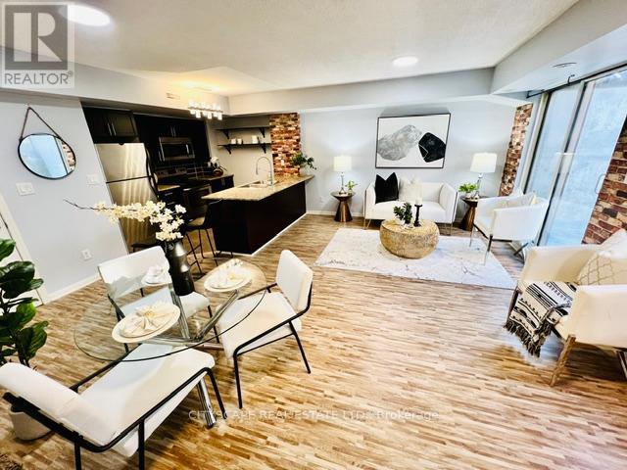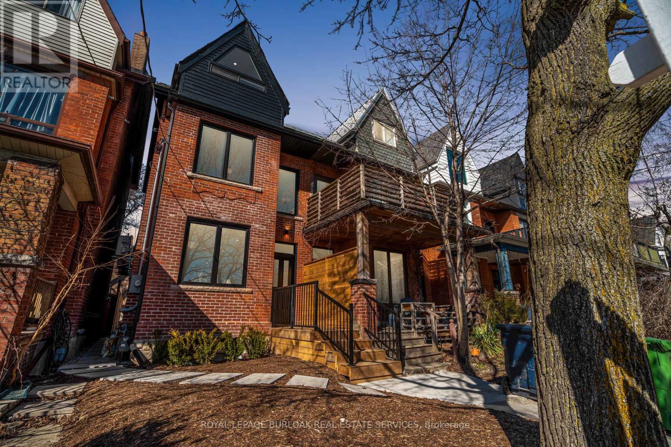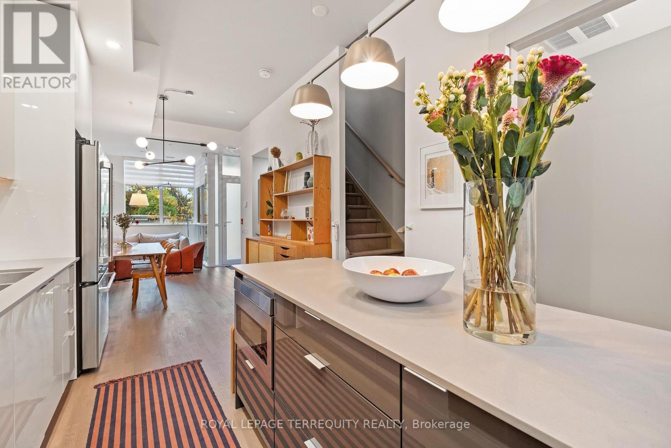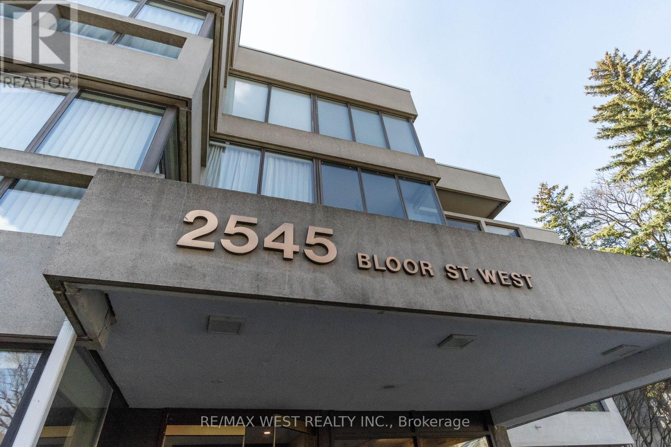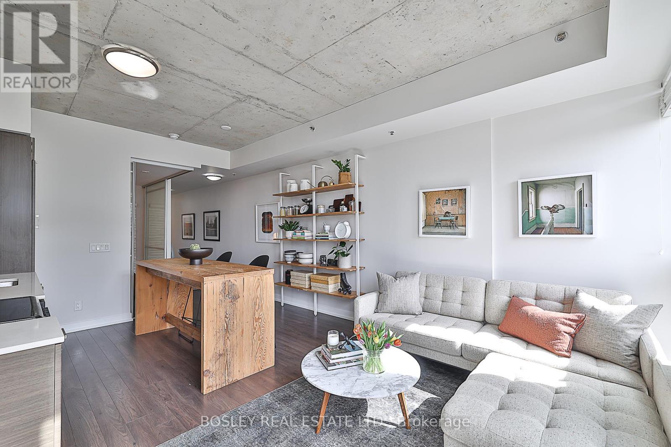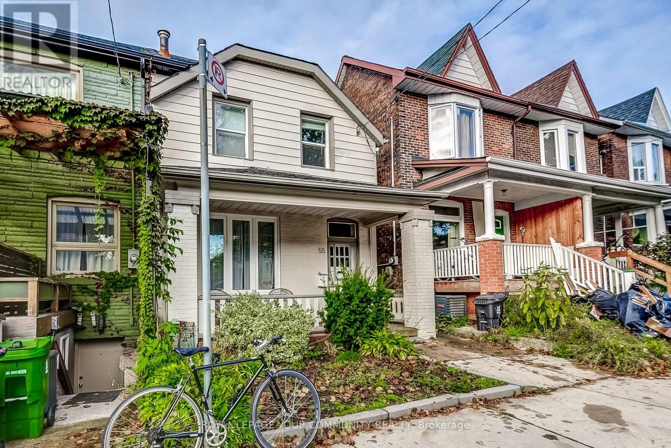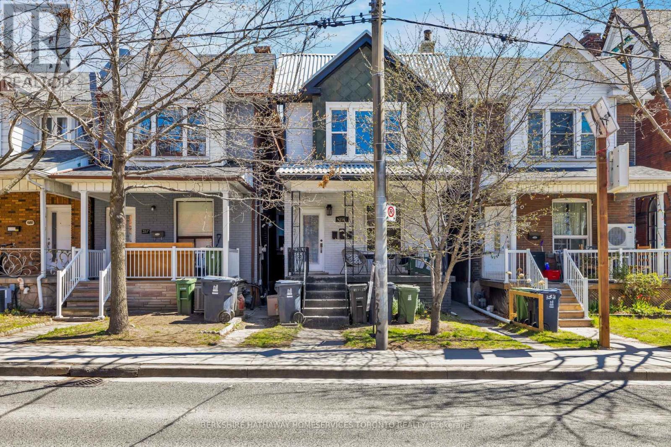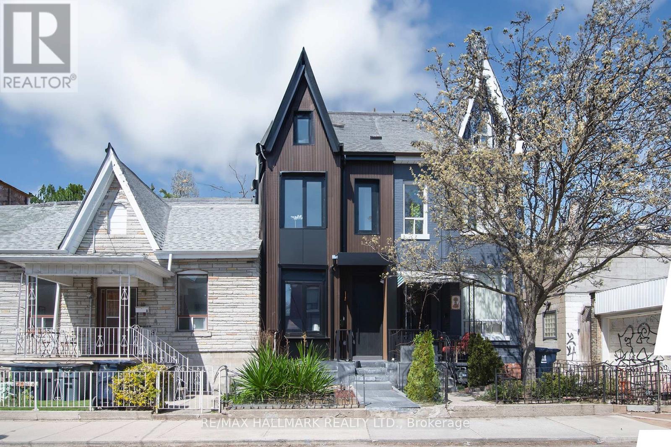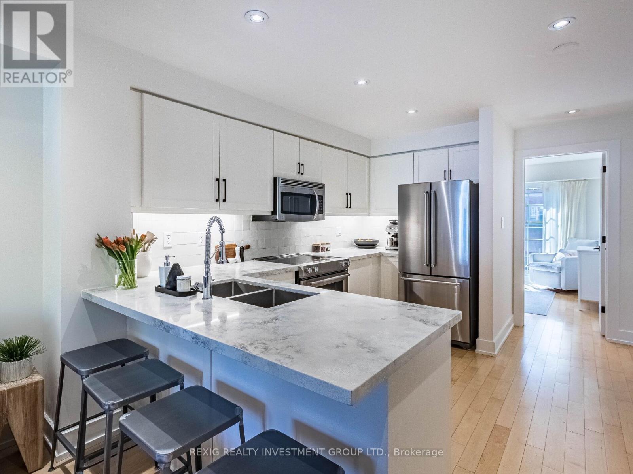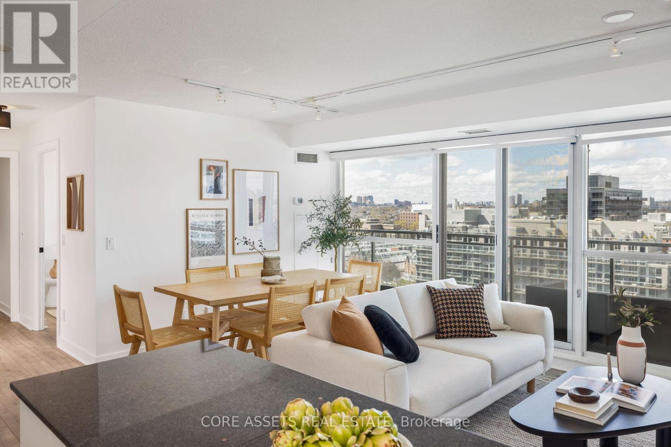Chander’s Listings
Roncesvalles and Surrounding Area Listings
If this is your first time visiting this page, you will need to Accept the Terms of Use Agreement set out by CREA in order to see the active listings.
17 Indian Road Cres
Toronto, Ontario
High Park at its finest. Large 4 bedroom family home in the heart of High Park North. This stunning home has been recently renovated. Located just moments to Bloor Street West, standing tall above the street with a welcoming front porch. Impressive design throughout. Foyer with heated floors and custom built-ins welcome you into the main living space. Open concept main floor features an option for a wood-burning fireplace, gorgeous white oak hardwood floors, bespoke millwork, custom media console and an exposed brick feature wall. The chef's kitchen boasts an abundance of storage, gas range, porcelain counter tops, and a large centre island. Wonderful natural light throughout. Functional layout. Exquisite primary bedroom overlooks the tree tops and features its own south facing private terrace and a sizeable walk-in closet. 2nd floor spa-like 5 pc family bathroom with heated floors and a gas fireplace. 3rd floor offers 2 bedrooms and a walkout option for a roof top deck. Finished lower level currently set up as a one bedroom in-law/income generating suite. Low-maintenance backyard with garden shed. Convenient rear 2 car tandem parking off the laneway. Highly desirable High Park neighbourhood. Outstanding schools, neighbours and community. A short walk to the subway, Up Express, High Park and fantastic local shops, cafes and restaurants. **** EXTRAS **** Fridge, gas stove/oven, hood vent, dishwasher, washer + dryer, basement fridge, basement stove, all window coverings, all ELF's, bathroom mirrors & mirror in walk-in closet, Nest doorbell & Nest camera in backyard. (id:24801)
RE/MAX West Realty Inc.
#1514 -26 Laidlaw St
Toronto, Ontario
In Awe of Laidlaw! Live your best life in this dreamy and spacious townhome, renovated with careful attention to everything that matters, and complete with a stunning private rooftop oasis. The bright and airy kitchen opens up to a main floor designed with the modern young professional in mind, with plenty of room for good conversation, cozy nights by the gas fireplace, and a custom one-size-fits-all workspace. Enjoy al fresco living with a well-placed juliet balcony. Behind the gorgeous millwork, you'll find plenty of customizable storage. As you head upstairs, you'll discover two bedrooms with cleverly designed closets, as well as an updated 4-piece bathroom that perfectly compliments the sun-soaked den, which can be used for additional work space, a home gym or whatever else you can dream up. The third level is the real highlight, where you'll find your own private oasis. A custom-sized twinkle-lit pergola is the perfect place to enjoy beautiful sunsets and vibrant sunrises, where you can entertain guests or enjoy your own peaceful haven in the city. What are you waiting for? **** EXTRAS **** Quiet pocket tucked between Queen W, King W, Liberty Village and Parkdale. Shared off-leash dog park across the street. Rita Cox Park around the corner. Community bike racks. 2-min walk to public transit. Easy access to Lakeshore & Gardiner (id:24801)
Sage Real Estate Limited
#164 -8 Foundry Ave
Toronto, Ontario
RARELY OFFERED! One of the largest END UNIT!Well Maintained,Two Story Townhouse with many upgraded features.Open Concept Living/Dining, Contemporary Wall Decal, Entertainer's Delight layout.Chef's Kitchen With Deep Cabinetry, S/s Appliances, Breakfast Bar, Granite Counters, and custom display shelves.Conveniently located powder room on mainfloor.Primary bedroom with walk-in closet, full length Juliette Balcony and 3 large windows. Second Bedroom with large window and closet.Den is a perfect home office. Modern Full Washrooms with rain shower. Private Patio For BBQ, Veg/Flower Garden. Highly Sought after And Trendy Area Of Davenport Village, Walk To Balzacs Coffee, Community Centre and Park (id:24801)
Cityscape Real Estate Ltd.
58 Springhurst Ave
Toronto, Ontario
Welcome to this immaculate Victorian style semi detached home that's been transformed from top to bottom. This four bedroom, four bathroom, home will not disappoint. As soon as you walk in, you are greeted with 10 foot ceilings, beautiful hardwood floors, and tons of pot lights that's perfect for entertaining. The kitchen is a chef dream, with white cabinets, quartz countertops, and gold handle accents. It opens up to the backyard that has a rare parking spot. The second floor is where you'll find the spacious primary with a stunning ensuite. The second bedroom is also a great size along with another three-piece bathroom. The upper level comes complete with two bedrooms and a three-piece jack and Jill washroom. Not to mention a walkout patio with stunning views of Toronto. The basement has also been pinned for greater height and provides tons of natural light This is not to be missed with no spared detail. It's filled with natural light and has beautiful lake views. (id:24801)
Royal LePage Burloak Real Estate Services
#157 -38 Howard Park Ave
Toronto, Ontario
RUN, DONT WALK! One of only five Townhomes in coveted Howard Park Residences! Urban convenience with the charm of bustling Roncesvalles Village. FOUR LIGHT DRENCHED LEVELS of comfortable living - 3 bedrooms, 4 baths and a light filled FAMILY NEST on the lower level. OPEN CONCEPT MAIN FLOOR, perfect for entertaining. SECOND FLOOR boasts two bedrooms separated by a long hallway. One, currently an OFFICE complete with desks, storage, wall-to-wall closet & large window shaded by a huge oak! LAUNDRY, LINEN closet, built-in shelves, & 4-pc Bath. On the 3rd, your PRIVATE PRIMARY RETREAT WOW FACTOR -king bed size, 6 PIECE ensuite (oversized separate shower, WC with soaker bath, dressing area with separate sinks & storage), WALK-IN, TV nook & more built-in storage. Carpeted stairs; rechargeable motorized, blinds. In the BUILDING - Gym, Yoga Studio, 2 Party Rooms/W BBQS & Patios, Pet Spa. Approx. $18,000 spent in upgrades. TTC-Streetcars, Dundas W (Bloor) Subway & UP Express. HIGH PARK of course! **** EXTRAS **** PRKG EV Charger, 2 Lockers, BBQ hookup. Building Envelope Coverage (Per Condo Corp). Howard JPS Catchment, Mins to Many Parks; Wabash Community Centre anticipated. Bike Storage may be avail. for purchase or rent. (id:24801)
Royal LePage Terrequity Realty
#405 -2545 Bloor St W
Toronto, Ontario
Beautiful Boutique Waterfall Building. Penthouse Apartment Newley Renovated 2020, Walls With Extra Sound Insulation. European Oak Floors. All Electrical, Pluming, And Alarm System. Rough In Connection For Wood Burning Fireplace. Spectacular Terrace With Three Walk Outs. 2 Bedrooms, Principle Bedroom With Dressing room Lined With 30'Feet Closets Plus Den/Office, custom Built Ins Everywhere. (id:24801)
RE/MAX West Realty Inc.
#406 -707 Dovercourt Rd
Toronto, Ontario
Welcoming & well appointed this home ticks all the wish list boxes! Sunny & bright, modern loft inspired space with exposed concrete ceilings, sliding glass doors, and a wall of west facing windows. Convenient entry foyer with double closet & laundry leads to an open concept sundrenched living space with media nook. Enjoy gorgeous sunsets from the comfort of your sofa. Walk-out to private balcony nestled within the tree line for a park like setting. Gourmet worthy, contemporary bistro, galley kitchen is perfect for the urban chef who appreciates quartz counters & integrated appliances while working in a bright, open concept cooking & dining space. Spacious bedroom with double closet and contemporary, corner frosted sliding doors. Incredible location! Steps to Bloor Street shops, restaurants, coffee & amenities. Convenient walk to subway. Amazing local parks: Christie Pits, Bickford Park & Dufferin Grove. **** EXTRAS **** Garage parking & storage locker included. City of Toronto EV street parking charging stations (id:24801)
Bosley Real Estate Ltd.
55 Delaney Cres
Toronto, Ontario
Welcome to 55 Delaney! Extensively Updated, Over 2000sqft End Unit of Row House in Coveted Little Portugal Neighbourhood. The Spacious Living & Dining Rooms, and Kitchen with Large Island Are Great For Entertaining. Plenty of space for a home office or baby nursery. Quiet and clean! Pot lights, 9ft Ceilings on ground and second Level, Heated Floors and Towel Heating Rack in Ensuite Primary Bathroom. Laundry(washer + dryer) and Extra Fridge in Basement with Plenty of Storage Room, Family-Oriented Neighbourhood on Quiet Crescent Steps Away From McCormick Park and Walking Distance from Queen St and Dundas Street, TTC, Restaurants, Coffee Shops, No Frills, Gas Station and More! Parking Available on Street with City Permit. **** EXTRAS **** Pot Lights & Engineered Hardwood Throughout Ground Floor, Antislip Porcelein Floors and Towel Heating Rack in Ensuite Bathroom. (id:24801)
Royal LePage Your Community Realty
355 Lansdowne Ave
Toronto, Ontario
Legal Triplex on Lansdowne Avenue available for sale. Nestled in a vibrant neighborhood, this legal triplex offers three self-contained units, each well maintained and ready for their next occupant.The upper level features a charming 1-bedroom unit, with new tiling in the kitchen. Great open living and dining space as well as a spacious bedroom.On the main level, another welcoming 1-bedroom unit awaits, featuring an open-concept layout and modern finishes throughout. Perfect for professionals or couples seeking a cozy retreat in the heart of the city, this unit offers both comfort and convenience.Descend to the basement, where a 2-bedroom unit awaits its new occupants. Recently upgraded with new flooring.All units contain ensuite laundry.With all units currently vacant and ready to rent, now is the perfect time to seize this investment opportunity. Situated in a highly desirable location, residents will enjoy easy access to transit, parks, and a plethora of amenities, ensuring a desirable lifestyle for years to come. (id:24801)
Berkshire Hathaway Homeservices Toronto Realty
8 Rolyat St
Toronto, Ontario
This meticulously crafted three-story residence, located in the coveted Trinity Bellwoods neighborhood, epitomizes luxurious living. It features expansive aluminum windows, a skylight, and premium finishes throughout. The entrance foyer includes a custom-built closet and a convenient two-piece powder room. The spacious living room boasts high ceilings and abundant natural light from the skylight and dual windows, creating an inviting atmosphere. The open-concept kitchen is a culinary delight with an extra-large quartz island, perfect for casual dining and entertaining. The home offers four-plus-one generously sized bedrooms and 4.5 bathrooms, ensuring ample space for family and guests. A second-floor laundry room adds convenience, while the stunning third-floor principal retreat includes a spa-inspired ensuite for ultimate relaxation. Outdoor living is enhanced by a private backyard and a one-car garage, with potential for a laneway house. The residence has been fully updated with custom millwork that enhances every room. The chef's kitchen on the main floor is equipped with top-of-the-line Fisher & Paykel appliances, a wine rack, and extensive storage options. Additional luxuries include a secondary principal bedroom with built-in closets and a walkout to a large balcony. The homes design is completed with exquisite details such as aluminum-frame double-glazed windows, a double-sided waterfall island, WPC and aluminum composite panel cladding, a separate basement entrance, engineered herringbone hardwood floors, glass railings, and state-of-the-art lighting fixtures. This residence is a true blend of style and function, tailored for those who appreciate refinement and detail. **** EXTRAS **** A Short Walk To Trinity Bellwoods Park, Incredible Restaurants & Art Studios Along Ossington, Queen Street Shops, Cafes And Trinity Bellwoods Community Centre, Tennis Court, Farmers Market, And Steps To TTC. (id:24801)
RE/MAX Hallmark Realty Ltd.
#1 -132 Strachan Ave
Toronto, Ontario
Welcome To Your Dream Home! This Stunning 3-Bedroom Property Has Been Meticulously Upgraded, Boasting Fully Renovated Bathrooms And A Beautifully Renovated Kitchen With Quartz Countertops And Modern Fixtures. Ample Storage Space Is Provided With A Custom Walk-In Pantry Featuring A Charming Barn Door. Natural Light Floods The Interior, Creating A Warm And Inviting Atmosphere Throughout The Open Concept Living, Dining, And Kitchen Area. Smart Features Such As A Nest Thermostat And A Hardwired Ring Doorbell Enhance Convenience And Security. Nestled Steps Away From Trinity Bellwoods Park, With World-Class Restaurants On Ossington Street And Vibrant Shopping On Queen West, This Home Is Perfectly Situated For Urban Living. Close Proximity To King West Ensures Easy Access To Nightlife, While Minutes To Trillium Park On Lake Ontario Which Offers A Serene Retreat. Dog Parks Abound In The Area, Catering To Your Furry Friends. Enjoy The Convenience Of Great Coffee Shops And Gyms Right At Your Doorstep! Don't Miss The Opportunity To Make This Your Own. (id:24801)
Rexig Realty Investment Group Ltd.
#1405 -80 Western Battery Rd
Toronto, Ontario
Step into this exquisite 816 sqft, 2-bedroom, 2-bathroom condo, where every inch screams style and convenience. Located in the pulsating heart of Toronto's Liberty Village, this gem boasts not just any view, but expansive, unobstructed north-facing panoramas that promise urban vistas with a dash of serenity.Think this is just another condo? Think again! This space is meticulously designed with a floor plan that maximizes every square inch. From the inviting living room to the practical, yet posh kitchen, every corner is crafted for comfort and elegance. The master suite, with its own three-piece ensuite, offers a private retreat after a bustling day in the city. Entertaining? Step out onto the large patio, your new headquarters for summer BBQs and twilight cocktails. (id:24801)
Core Assets Real Estate
Greater Toronto Listings
17 Indian Road Cres
Toronto, Ontario
High Park at its finest. Large 4 bedroom family home in the heart of High Park North. This stunning home has been recently renovated. Located just moments to Bloor Street West, standing tall above the street with a welcoming front porch. Impressive design throughout. Foyer with heated floors and custom built-ins welcome you into the main living space. Open concept main floor features an option for a wood-burning fireplace, gorgeous white oak hardwood floors, bespoke millwork, custom media console and an exposed brick feature wall. The chef's kitchen boasts an abundance of storage, gas range, porcelain counter tops, and a large centre island. Wonderful natural light throughout. Functional layout. Exquisite primary bedroom overlooks the tree tops and features its own south facing private terrace and a sizeable walk-in closet. 2nd floor spa-like 5 pc family bathroom with heated floors and a gas fireplace. 3rd floor offers 2 bedrooms and a walkout option for a roof top deck. Finished lower level currently set up as a one bedroom in-law/income generating suite. Low-maintenance backyard with garden shed. Convenient rear 2 car tandem parking off the laneway. Highly desirable High Park neighbourhood. Outstanding schools, neighbours and community. A short walk to the subway, Up Express, High Park and fantastic local shops, cafes and restaurants. **** EXTRAS **** Fridge, gas stove/oven, hood vent, dishwasher, washer + dryer, basement fridge, basement stove, all window coverings, all ELF's, bathroom mirrors & mirror in walk-in closet, Nest doorbell & Nest camera in backyard. (id:24801)
RE/MAX West Realty Inc.
#1514 -26 Laidlaw St
Toronto, Ontario
In Awe of Laidlaw! Live your best life in this dreamy and spacious townhome, renovated with careful attention to everything that matters, and complete with a stunning private rooftop oasis. The bright and airy kitchen opens up to a main floor designed with the modern young professional in mind, with plenty of room for good conversation, cozy nights by the gas fireplace, and a custom one-size-fits-all workspace. Enjoy al fresco living with a well-placed juliet balcony. Behind the gorgeous millwork, you'll find plenty of customizable storage. As you head upstairs, you'll discover two bedrooms with cleverly designed closets, as well as an updated 4-piece bathroom that perfectly compliments the sun-soaked den, which can be used for additional work space, a home gym or whatever else you can dream up. The third level is the real highlight, where you'll find your own private oasis. A custom-sized twinkle-lit pergola is the perfect place to enjoy beautiful sunsets and vibrant sunrises, where you can entertain guests or enjoy your own peaceful haven in the city. What are you waiting for? **** EXTRAS **** Quiet pocket tucked between Queen W, King W, Liberty Village and Parkdale. Shared off-leash dog park across the street. Rita Cox Park around the corner. Community bike racks. 2-min walk to public transit. Easy access to Lakeshore & Gardiner (id:24801)
Sage Real Estate Limited
#164 -8 Foundry Ave
Toronto, Ontario
RARELY OFFERED! One of the largest END UNIT!Well Maintained,Two Story Townhouse with many upgraded features.Open Concept Living/Dining, Contemporary Wall Decal, Entertainer's Delight layout.Chef's Kitchen With Deep Cabinetry, S/s Appliances, Breakfast Bar, Granite Counters, and custom display shelves.Conveniently located powder room on mainfloor.Primary bedroom with walk-in closet, full length Juliette Balcony and 3 large windows. Second Bedroom with large window and closet.Den is a perfect home office. Modern Full Washrooms with rain shower. Private Patio For BBQ, Veg/Flower Garden. Highly Sought after And Trendy Area Of Davenport Village, Walk To Balzacs Coffee, Community Centre and Park (id:24801)
Cityscape Real Estate Ltd.
58 Springhurst Ave
Toronto, Ontario
Welcome to this immaculate Victorian style semi detached home that's been transformed from top to bottom. This four bedroom, four bathroom, home will not disappoint. As soon as you walk in, you are greeted with 10 foot ceilings, beautiful hardwood floors, and tons of pot lights that's perfect for entertaining. The kitchen is a chef dream, with white cabinets, quartz countertops, and gold handle accents. It opens up to the backyard that has a rare parking spot. The second floor is where you'll find the spacious primary with a stunning ensuite. The second bedroom is also a great size along with another three-piece bathroom. The upper level comes complete with two bedrooms and a three-piece jack and Jill washroom. Not to mention a walkout patio with stunning views of Toronto. The basement has also been pinned for greater height and provides tons of natural light This is not to be missed with no spared detail. It's filled with natural light and has beautiful lake views. (id:24801)
Royal LePage Burloak Real Estate Services
#157 -38 Howard Park Ave
Toronto, Ontario
RUN, DONT WALK! One of only five Townhomes in coveted Howard Park Residences! Urban convenience with the charm of bustling Roncesvalles Village. FOUR LIGHT DRENCHED LEVELS of comfortable living - 3 bedrooms, 4 baths and a light filled FAMILY NEST on the lower level. OPEN CONCEPT MAIN FLOOR, perfect for entertaining. SECOND FLOOR boasts two bedrooms separated by a long hallway. One, currently an OFFICE complete with desks, storage, wall-to-wall closet & large window shaded by a huge oak! LAUNDRY, LINEN closet, built-in shelves, & 4-pc Bath. On the 3rd, your PRIVATE PRIMARY RETREAT WOW FACTOR -king bed size, 6 PIECE ensuite (oversized separate shower, WC with soaker bath, dressing area with separate sinks & storage), WALK-IN, TV nook & more built-in storage. Carpeted stairs; rechargeable motorized, blinds. In the BUILDING - Gym, Yoga Studio, 2 Party Rooms/W BBQS & Patios, Pet Spa. Approx. $18,000 spent in upgrades. TTC-Streetcars, Dundas W (Bloor) Subway & UP Express. HIGH PARK of course! **** EXTRAS **** PRKG EV Charger, 2 Lockers, BBQ hookup. Building Envelope Coverage (Per Condo Corp). Howard JPS Catchment, Mins to Many Parks; Wabash Community Centre anticipated. Bike Storage may be avail. for purchase or rent. (id:24801)
Royal LePage Terrequity Realty
#405 -2545 Bloor St W
Toronto, Ontario
Beautiful Boutique Waterfall Building. Penthouse Apartment Newley Renovated 2020, Walls With Extra Sound Insulation. European Oak Floors. All Electrical, Pluming, And Alarm System. Rough In Connection For Wood Burning Fireplace. Spectacular Terrace With Three Walk Outs. 2 Bedrooms, Principle Bedroom With Dressing room Lined With 30'Feet Closets Plus Den/Office, custom Built Ins Everywhere. (id:24801)
RE/MAX West Realty Inc.
#406 -707 Dovercourt Rd
Toronto, Ontario
Welcoming & well appointed this home ticks all the wish list boxes! Sunny & bright, modern loft inspired space with exposed concrete ceilings, sliding glass doors, and a wall of west facing windows. Convenient entry foyer with double closet & laundry leads to an open concept sundrenched living space with media nook. Enjoy gorgeous sunsets from the comfort of your sofa. Walk-out to private balcony nestled within the tree line for a park like setting. Gourmet worthy, contemporary bistro, galley kitchen is perfect for the urban chef who appreciates quartz counters & integrated appliances while working in a bright, open concept cooking & dining space. Spacious bedroom with double closet and contemporary, corner frosted sliding doors. Incredible location! Steps to Bloor Street shops, restaurants, coffee & amenities. Convenient walk to subway. Amazing local parks: Christie Pits, Bickford Park & Dufferin Grove. **** EXTRAS **** Garage parking & storage locker included. City of Toronto EV street parking charging stations (id:24801)
Bosley Real Estate Ltd.
55 Delaney Cres
Toronto, Ontario
Welcome to 55 Delaney! Extensively Updated, Over 2000sqft End Unit of Row House in Coveted Little Portugal Neighbourhood. The Spacious Living & Dining Rooms, and Kitchen with Large Island Are Great For Entertaining. Plenty of space for a home office or baby nursery. Quiet and clean! Pot lights, 9ft Ceilings on ground and second Level, Heated Floors and Towel Heating Rack in Ensuite Primary Bathroom. Laundry(washer + dryer) and Extra Fridge in Basement with Plenty of Storage Room, Family-Oriented Neighbourhood on Quiet Crescent Steps Away From McCormick Park and Walking Distance from Queen St and Dundas Street, TTC, Restaurants, Coffee Shops, No Frills, Gas Station and More! Parking Available on Street with City Permit. **** EXTRAS **** Pot Lights & Engineered Hardwood Throughout Ground Floor, Antislip Porcelein Floors and Towel Heating Rack in Ensuite Bathroom. (id:24801)
Royal LePage Your Community Realty
355 Lansdowne Ave
Toronto, Ontario
Legal Triplex on Lansdowne Avenue available for sale. Nestled in a vibrant neighborhood, this legal triplex offers three self-contained units, each well maintained and ready for their next occupant.The upper level features a charming 1-bedroom unit, with new tiling in the kitchen. Great open living and dining space as well as a spacious bedroom.On the main level, another welcoming 1-bedroom unit awaits, featuring an open-concept layout and modern finishes throughout. Perfect for professionals or couples seeking a cozy retreat in the heart of the city, this unit offers both comfort and convenience.Descend to the basement, where a 2-bedroom unit awaits its new occupants. Recently upgraded with new flooring.All units contain ensuite laundry.With all units currently vacant and ready to rent, now is the perfect time to seize this investment opportunity. Situated in a highly desirable location, residents will enjoy easy access to transit, parks, and a plethora of amenities, ensuring a desirable lifestyle for years to come. (id:24801)
Berkshire Hathaway Homeservices Toronto Realty
8 Rolyat St
Toronto, Ontario
This meticulously crafted three-story residence, located in the coveted Trinity Bellwoods neighborhood, epitomizes luxurious living. It features expansive aluminum windows, a skylight, and premium finishes throughout. The entrance foyer includes a custom-built closet and a convenient two-piece powder room. The spacious living room boasts high ceilings and abundant natural light from the skylight and dual windows, creating an inviting atmosphere. The open-concept kitchen is a culinary delight with an extra-large quartz island, perfect for casual dining and entertaining. The home offers four-plus-one generously sized bedrooms and 4.5 bathrooms, ensuring ample space for family and guests. A second-floor laundry room adds convenience, while the stunning third-floor principal retreat includes a spa-inspired ensuite for ultimate relaxation. Outdoor living is enhanced by a private backyard and a one-car garage, with potential for a laneway house. The residence has been fully updated with custom millwork that enhances every room. The chef's kitchen on the main floor is equipped with top-of-the-line Fisher & Paykel appliances, a wine rack, and extensive storage options. Additional luxuries include a secondary principal bedroom with built-in closets and a walkout to a large balcony. The homes design is completed with exquisite details such as aluminum-frame double-glazed windows, a double-sided waterfall island, WPC and aluminum composite panel cladding, a separate basement entrance, engineered herringbone hardwood floors, glass railings, and state-of-the-art lighting fixtures. This residence is a true blend of style and function, tailored for those who appreciate refinement and detail. **** EXTRAS **** A Short Walk To Trinity Bellwoods Park, Incredible Restaurants & Art Studios Along Ossington, Queen Street Shops, Cafes And Trinity Bellwoods Community Centre, Tennis Court, Farmers Market, And Steps To TTC. (id:24801)
RE/MAX Hallmark Realty Ltd.
#1 -132 Strachan Ave
Toronto, Ontario
Welcome To Your Dream Home! This Stunning 3-Bedroom Property Has Been Meticulously Upgraded, Boasting Fully Renovated Bathrooms And A Beautifully Renovated Kitchen With Quartz Countertops And Modern Fixtures. Ample Storage Space Is Provided With A Custom Walk-In Pantry Featuring A Charming Barn Door. Natural Light Floods The Interior, Creating A Warm And Inviting Atmosphere Throughout The Open Concept Living, Dining, And Kitchen Area. Smart Features Such As A Nest Thermostat And A Hardwired Ring Doorbell Enhance Convenience And Security. Nestled Steps Away From Trinity Bellwoods Park, With World-Class Restaurants On Ossington Street And Vibrant Shopping On Queen West, This Home Is Perfectly Situated For Urban Living. Close Proximity To King West Ensures Easy Access To Nightlife, While Minutes To Trillium Park On Lake Ontario Which Offers A Serene Retreat. Dog Parks Abound In The Area, Catering To Your Furry Friends. Enjoy The Convenience Of Great Coffee Shops And Gyms Right At Your Doorstep! Don't Miss The Opportunity To Make This Your Own. (id:24801)
Rexig Realty Investment Group Ltd.
#1405 -80 Western Battery Rd
Toronto, Ontario
Step into this exquisite 816 sqft, 2-bedroom, 2-bathroom condo, where every inch screams style and convenience. Located in the pulsating heart of Toronto's Liberty Village, this gem boasts not just any view, but expansive, unobstructed north-facing panoramas that promise urban vistas with a dash of serenity.Think this is just another condo? Think again! This space is meticulously designed with a floor plan that maximizes every square inch. From the inviting living room to the practical, yet posh kitchen, every corner is crafted for comfort and elegance. The master suite, with its own three-piece ensuite, offers a private retreat after a bustling day in the city. Entertaining? Step out onto the large patio, your new headquarters for summer BBQs and twilight cocktails. (id:24801)
Core Assets Real Estate
“There is no such thing as a small real estate deal, each one involves significant life decisions. Whether it happens quickly or over an extended period of time, working with a real estate practitioner who never loses sight of -it’s about you, is of paramount importance.
Let me help…”
– CHANDER CHADDAH


SUTTON GROUP ASSOCIATE BROKERAGE, INDEPENDENTLY OWNED & OPERATED



