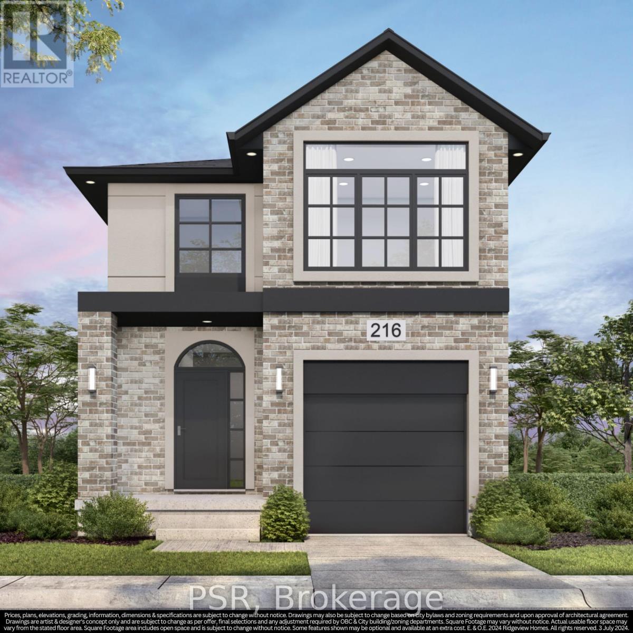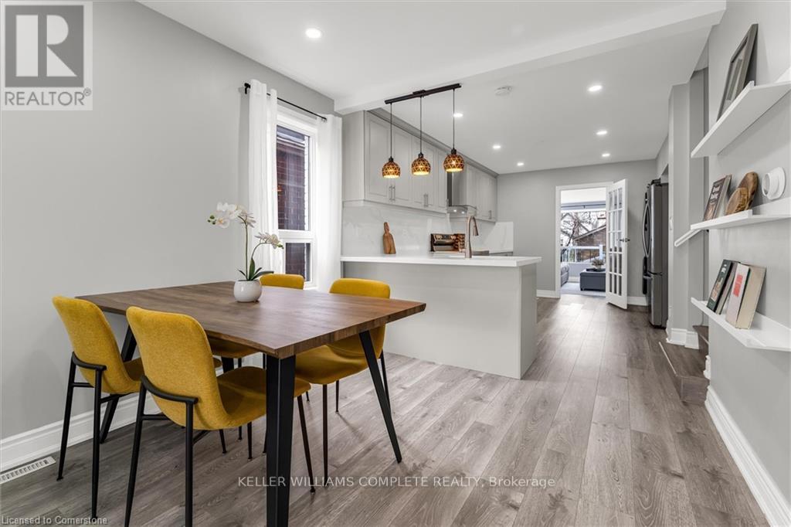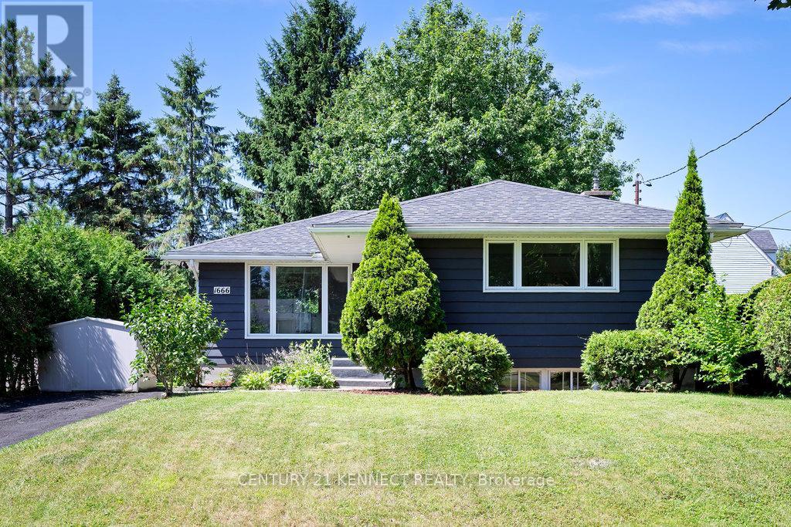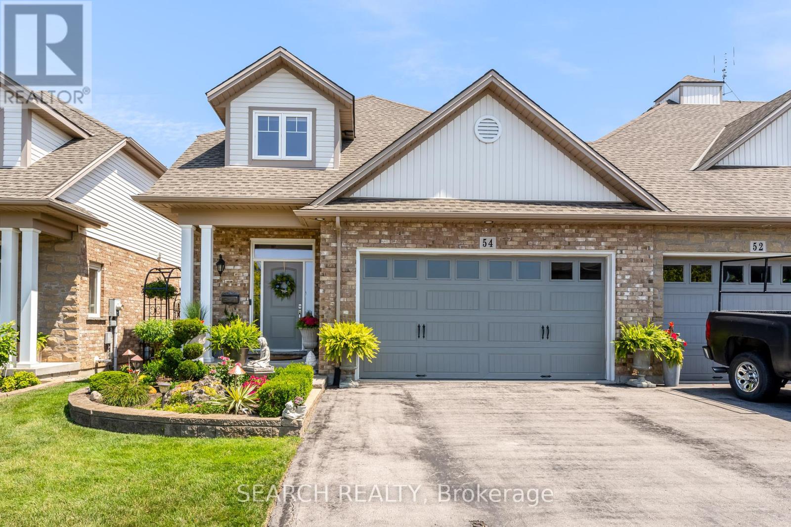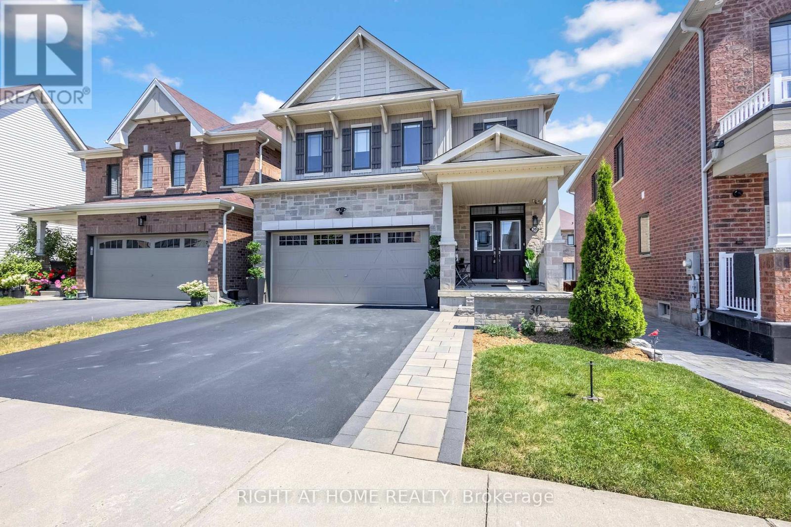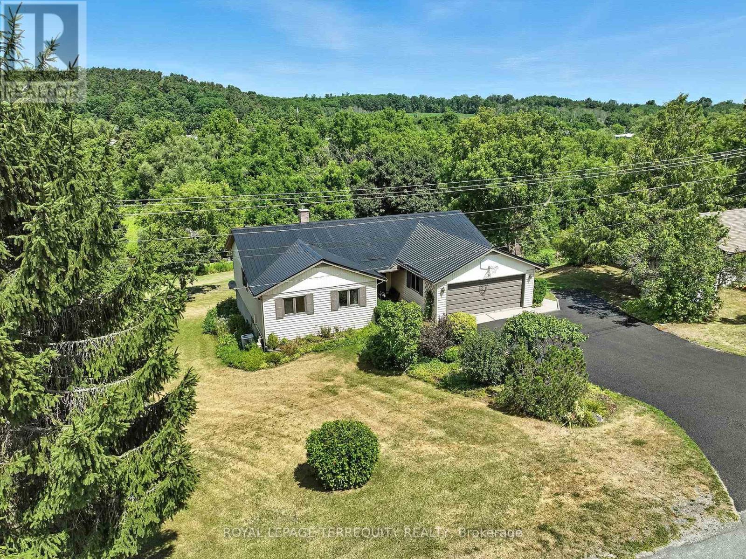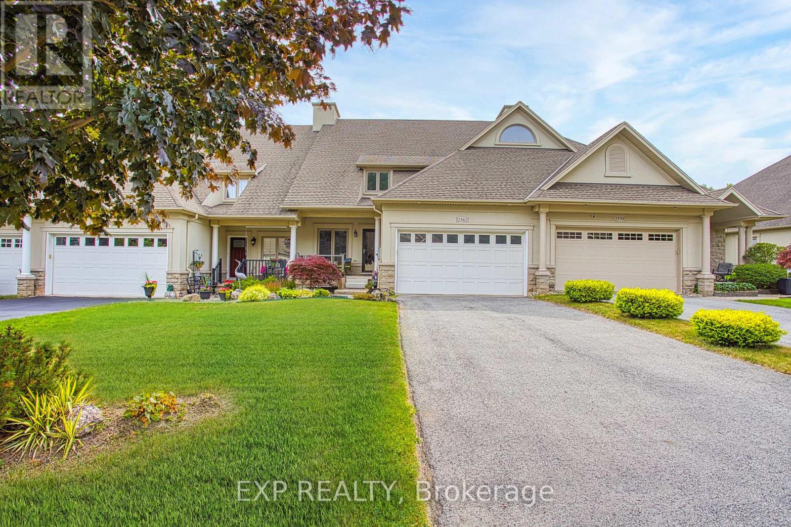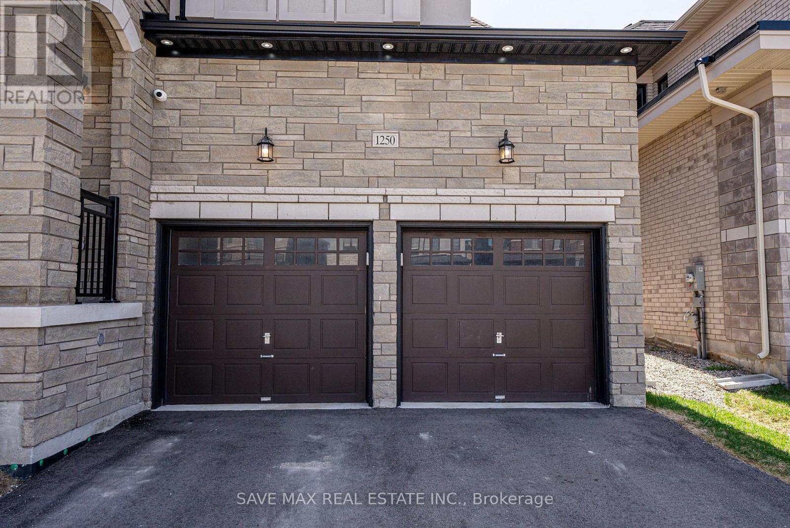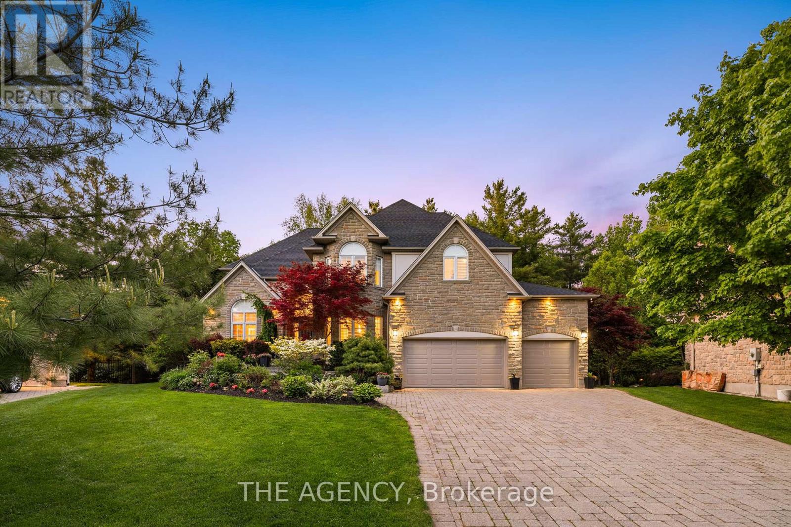106 Bushmill Circle
Hamilton, Ontario
OPEN HOUSE THIS SATURDAY & SUNDAY FROM 2-4 PM!! Welcome to 106 Bushmill, beautifully updated from top to bottom, located on the most coveted street in the desirable Antrim Glen Adult Community. Impeccably maintained home, offering ample main level living space and a professionally finished basement. This bright and open bungalow has gorgeous hand-scraped oak floors. The living and dining rooms flow seamlessly together, perfect for family gatherings. The updated kitchen is stunning with quartz counters, including a quartz waterfall island with seating, custom cabinetry, quality appliances and a view of your award winning gardens. The cozy family room overlooks the backyard and has a walk out to your very private composite deck with screened in gazebo and stone patio. The landscaping and gardens are breathtaking, the proud recipient of several awards! The curb appeal is 10+ with your charming front porch and cascading water-feature. An in-ground sprinkler system provides carefree maintenance. Back inside, the main level offers two spacious bedrooms, including a primary retreat with walk-in closet, and two full bathrooms including a dreamy soaker tub. The updated glass railing leads you to the finished basement, featuring new carpet, two large bedrooms, a recreation room, two piece bathroom (with space for a shower) and a utility room with lots of storage. The home has been freshly painted in neutral designer decor. Custom window coverings adorn the windows. Attached garage with access through the main floor laundry room as well as to the backyard. Antrim Glen is conveniently located between Waterdown, Cambridge and Guelph. Offering a vibrant lifestyle community with heated salt water pool, sauna, BBQ area, a lounge and kitchen for large gatherings, billiards, shuffleboard, library, craft room, horseshoes, private vegetable garden plots, and wooded walking trails. Move in ready, all you need to do is unpack, relax and enjoy! (id:24801)
Right At Home Realty
Lot 14 Rivergreen Crescent
Cambridge, Ontario
OPEN HOUSE: Saturday & Sunday, 1:00 PM - 5:00 PM at the model home / sales office located at 19 Rivergreen Cr., Cambridge. SINGLE DETACHED PROMOS UNTIL SEPTEMBER 30TH, 2025: $45,000 off list price & $0 for Walk-out and Look-out lots & 50% off other lot premiums & 5 Builder's standard appliances & $5,000 Design Dollars & 5% deposit structure. Discover The Preston by Ridgeview Homes a thoughtfully crafted 3-bedroom, 2.5-bathroom home situated in the desirable Westwood Village community. This home showcases enhanced exterior elevations and a single-car garage, delivering impressive curb appeal with a blend of modern design and everyday practicality. Step inside to a bright, open-concept main floor with soaring 9-foot ceilings and a carpet-free layout. The kitchen is a true centrepiece, featuring sleek quartz countertops, an extended bar top ideal for casual dining, and 36 upper cabinets providing ample storage and style. Upstairs, the spacious primary suite serves as a peaceful escape, complete with a luxurious ensuite that boasts a tiled glass walk-in shower. The unfinished basement presents endless possibilities, complete with a 3-piece rough-in, cold room, and sump pumpready for you to customize to your future needs. Ideally located within walking distance to new parks and a neighbourhood plaza, with easy access to downtown Galt, Highway 401, Kitchener, and Conestoga College, this home combines modern living with unbeatable convenience. (id:24801)
Psr
52 East 24th Street
Hamilton, Ontario
Ideal for Hospital Staff or Downtown Commuters. Renovated 3-Bedroom Home Near Juravinski & St. Josephs HospitalsThis beautifully updated 3-bedroom home is perfectly located for healthcare professionals, just minutes from Juravinski Hospital and St. Josephs Hospital, and offers quick, reliable bus access to downtown Hamilton. Its also within walking distance to Concession Streets shopping, restaurants, and local amenities.Renovated in 2022, this home features numerous upgrades including new windows, roof, furnace, an owned hot water tank, and a garage located at the rear of the property for convenient off-street parking. 24/7 street parking available. Inside, you'll find a bright, modern interior with stainless steel appliances and stylish vinyl flooring throughout. The main floor includes a bedroom and in-suite laundry for added convenience.Move-in ready and thoughtfully updated, this home offers a perfect balance of comfort, location, and lifestyle. (id:24801)
Keller Williams Complete Realty
1666 Fisher Avenue
Ottawa, Ontario
Charming & Updated Bungalow with Income or In-Law Potential Move-in ready and full of charm, this beautifully updated bungalow in Carleton Heights offers flexible living and excellent value. Featuring 3 bedrooms + den and 2 full bathrooms, the home includes a separate side entrance to a finished basement perfect for a guest suite, home office setup, or future secondary dwelling. The main floor features new hardwood flooring (2025) and a bright open layout that seamlessly connects the living, dining, and kitchen areas perfect for entertaining or everyday living. The updated kitchen (2022, NEW stove 2025) is complete with quartz countertops, stainless steel appliances, and sleek white cabinetry. From the kitchen, step out to a newly built deck(2025), ideal for coffee mornings or weekend BBQs. Downstairs, the basement includes a third bedroom, large rec room, full bath, and plenty of storage. With parking for three vehicles, updated gas furnace (2019) and AC (2018), this home is turnkey. Located minutes from schools, parks, shopping, transit, and the Civic Hospital. R1GG zoning allows potential for redevelopment live in, rent out, or build new. Book your showing today! (id:24801)
Century 21 Kennect Realty
Century 21 Synergy Realty Inc
54 Videl Crescent
St. Catharines, Ontario
Stunningly upgraded one of a kind luxurious end unit townhome nestled away on a quiet cul-de-sac only minutes to all amenities. The impressive front foyer with volume ceiling sets an elegant and grand tone that carries throughout the home. Upgraded chef's kitchen with breakfast bar, polished quartz counter tops, pantry, stainless steel appliances including an ultra deluxe Wolf range. Bright open concept living and dining areas with cathedral/vaulted ceilings enhance the sense of space. Main floor powder room and laundry for added convenience. Spacious main floor primary bedroom with ensuite and walk-in closet. The loft hosts an equally spacious bedroom with an ensuite and open den. Exiting through the sliding doors to the backyard you will find a large covered deck perfect for entertaining and enjoying your morning coffee. This home is a true gem don't miss the opportunity to make it yours! (id:24801)
Search Realty
44 Dennis Avenue
Brantford, Ontario
Move to Brantford's Best Selling Community as Quickly as 30 days? Buy Direct from the Builder. The "Glasswing 9" Model over 2600 Sq. Ft. 4 Bedrooms, 4 Baths. Loaded with Pot Lights, Granite Kitchen Countertop, Crown Molding, Furniture & More. (id:24801)
Spectrum Realty Services Inc.
Homelife Silvercity Realty Inc.
30 Kelso Drive
Haldimand, Ontario
Welcome to 30 Kelso Drive, a beautifully maintained two-storey home nestled in the heart of Empire Avalon. This 3-bedroom, 3.5-bath property offers approximately 2,400 square feet of finished living space, including a bright, carpet-free fully finished basement with large windows, extra storage, and potential for a 4th bedroom, in-law suite, or income-generating rental.The main floor opens to a lovely deck with built-in stairs directly off the breakfast room perfect for barbecues and easy access to the fully fenced backyard. Enjoy outdoor living with a spacious garden shed and a charming pergola for evening gatherings.Upstairs, the generous primary suite features a private corridor that leads to both a walk-in wardrobe and a beautifully appointed ensuite bath creating a sense of retreat and privacy.Car enthusiasts will appreciate the true two-car garage with inside entry, ideal for extra storage or showcasing your vehicles in style.Located just a stones throw from the new Avalon school site and steps from the current school bus pickup, this home combines small-town charm with everyday convenience. Enjoy a peaceful rural setting near the scenic Grand River, while still being minutes from major highways and shopping in Caledonia and beyond.Flexible closing available. A fantastic opportunity in one of Caledonia's most desirable and family-friendly communities. (id:24801)
Right At Home Realty
9 Concession Street W
Trent Hills, Ontario
Charming 3-Bedroom Home on Over Half an Acre Backing Onto Serene Mill Creek! Enjoy 1699 sq ft of above-grade living space on a beautifully treed lot with ultimate privacy and nature at your doorstep. This bright, well-maintained home features hardwood flooring in the main level primary rooms, large sun-filled windows, and a functional layout perfect for families or entertaining. The kitchen walks out to a spacious deck overlooking the lush yard and tranquil creek. The lower level offers a separate walkout, perfect for in-law potential or easy access to outdoor living. With 3 generous bedrooms, 3 bathrooms, and a setting that feels like a nature escape, this property is a rare find in an unbeatable location. (id:24801)
Royal LePage Terrequity Realty
2362 Walker Court
Niagara Falls, Ontario
Welcome to 2362 Walker Court a beautifully maintained home tucked away in a quiet, family-friendly community in Niagara Falls. This charming property offers a peaceful lifestyle with thoughtful upgrades throughout. Step inside to discover a convenient main floor primary bedroom and laundry, ideal for easy, everyday living. The ensuite bathroom was tastefully renovated in 2019, adding modern comfort and style. The kitchen features freshly painted cupboards (2025) and overlooks the stunning, flawlessly landscaped backyard complete with a tranquil pond the perfect outdoor retreat. Entertain or unwind on the brand new composite deck (2024) that blends durability with design. Downstairs, you'll find a fully finished basement that extends your living space with an additional bedroom, a cozy rec room with built-in bar, and a handy half bath. For added functionality, the basement also features a Queen Murphy Bed perfect for guests or multi-purpose use. Situated on a quiet court in a serene neighbourhood, this home offers both comfort and convenience. Don't miss your chance to enjoy peaceful living with all the modern touches at 2362 Walker Court. (id:24801)
Exp Realty
109 Mcgivern Street
Mapleton, Ontario
Welcome to 109 McGivern Street, a beautifully maintained multi-level split home located in the peaceful rural community of Moorefield, Ontario. Nestled in the Township of Mapleton in Wellington County, Moorefield offers the charm and quiet of small-town living while still being within easy driving distance to larger centres like Kitchener, Waterloo, and Guelph. This family-friendly area is known for its close-knit community, scenic countryside, and access to outdoor recreation, including nearby trails, parks, and community amenities. This spacious home features three oversized bedrooms and two full bathrooms, making it perfect for families or those seeking extra space. The bright and inviting living room welcomes you with engineered hardwood flooring, a large bay window, and recessed pot lights. The fully renovated eat-in kitchen is a chefs dream, complete with modern stainless steel appliances, quartz countertops, a deep farmhouse sink, and sliding glass doors that open to a private patio and backyard ideal for entertaining or simply enjoying quiet mornings outdoors. Upstairs, all three bedrooms are generously sized and continue the engineered hardwood flooring for a seamless, stylish look. A recently updated four-piece bathroom completes the upper level. The lower level offers an extra-large family room and an additional four-piece bathroom, providing versatile living space for guests or relaxation. The finished basement features a sprawling rec room that can be tailored to suit your needs whether as a playroom, home gym, theatre, or home office. Set on an extra-large lot, the property is beautifully landscaped and features a long driveway, a fenced backyard, a garden shed, and a charming gazebo. The attached two-car garage is expansive, offering extra room for storage or a workshop area. This home is truly move-in ready and offers a rare combination of space, updates, and location. (id:24801)
Exp Realty
1250 Upper Thames Drive
Woodstock, Ontario
True luxury living! Stunning detached on a premium corner lot with premium upgrades; Impressive entry with high Foyer; Living/Dinning room with coffered ceiling; Chef delight kitchen with 9 feet island, extended cabinets with custom built hood, luxurious backsplash, porcelain tiles, walk through butter's pantry with built-in beverage fridge; Large breakfast area with French doors walkout to the oversized fenced backyard; Family room with doubled sided gas fireplace with office; Soaring 10 Feet smooth ceiling on main floor; The oak staircase leads to second floor, extra large prime bedroom with custom built walk-in closet, 6 piece ensuite with upgraded shower; 2nd and 3rd bedrooms with 5 piece semi-ensuite; 4th bedroom with 4 piece ensuite and walk-in closet; Hardwood floors and California Shutters throughout, upgraded light fixtures, complete with exterior pot lights, hardwired security cameras and inground sprinkler system; Quartz countertop throughout ; 3 Car tandem garage; List goes on and on... NOT TO MISS (id:24801)
Save Max Real Estate Inc.
80 Cedarbrook Court
Cambridge, Ontario
Nestled on a rare .89-acre lot in a highly desirable court, this remarkable home offers nearly 5,000sqft of living space, blending charm and elegance with a breathtaking natural setting. Surrounded by lush trees, a serene pond, and protected greenspace as its backdrop, the property provides a tranquil retreat that's as inviting as it is impressive. Inside, you'll find expansive living areas with soaring 10' ceilings, rich hardwood floors, crown moulding, recessed lighting, and oversized windows that flood the home with natural light. The chef-inspired kitchen is a true standout, featuring top-tier upgrades and premium amenities. With five spacious bedrooms, including three luxurious ensuites, the home offer sample room for family and guests, ensuring comfort and privacy for all. Adding even more versatility, the walk-out basement offers an excellent opportunity for a nanny suite or in-law setup, providing a private, self-contained space with easy access to the outdoors. The yard is fully fenced, offering both security and privacy, and serves as an ideal space for outdoor living. Step outside to the custom composite deck, designed for entertaining and relaxation, complete with a BBQ area and multiple seating zones. The crowning jewel of the backyard is the sparkling saltwater pool, creating a peaceful oasis where you can unwind and enjoy the natural beauty of the surrounding landscape. With countless updates throughout, this home combines modern luxury with timeless appeal, offering a true retreat in every sense. (id:24801)
The Agency



