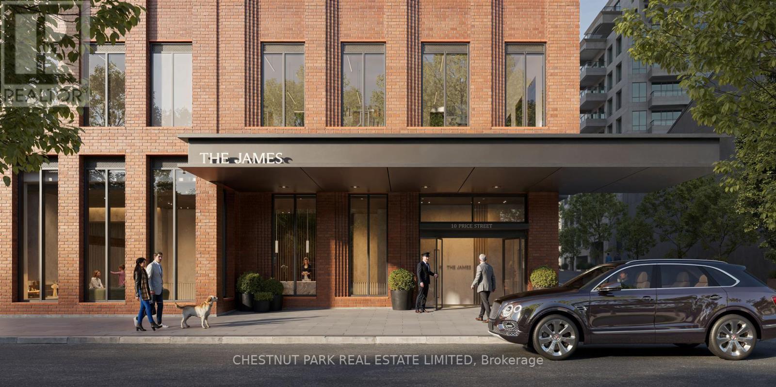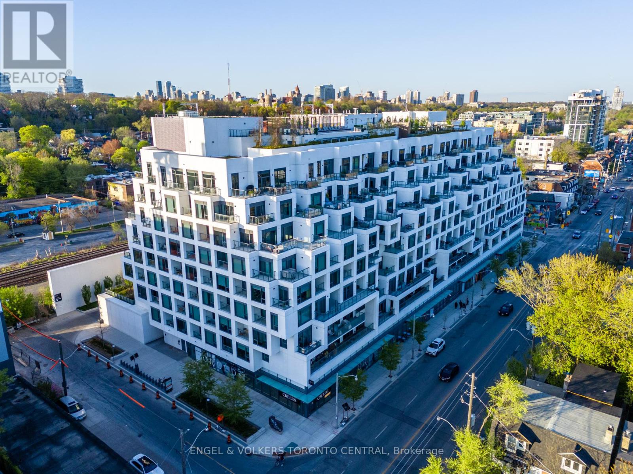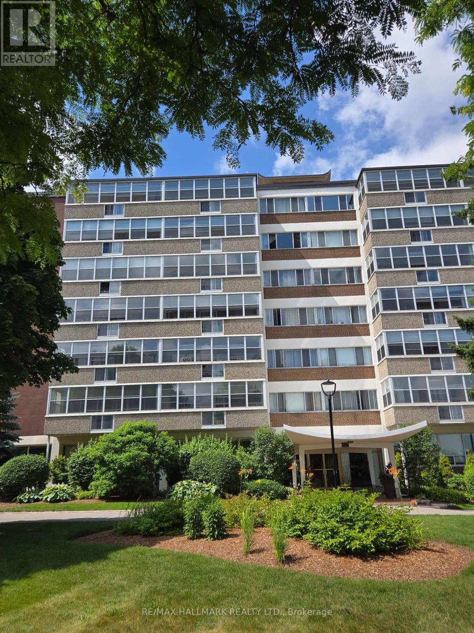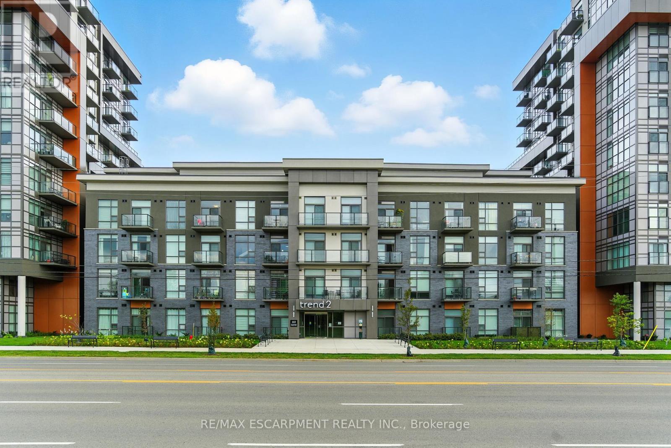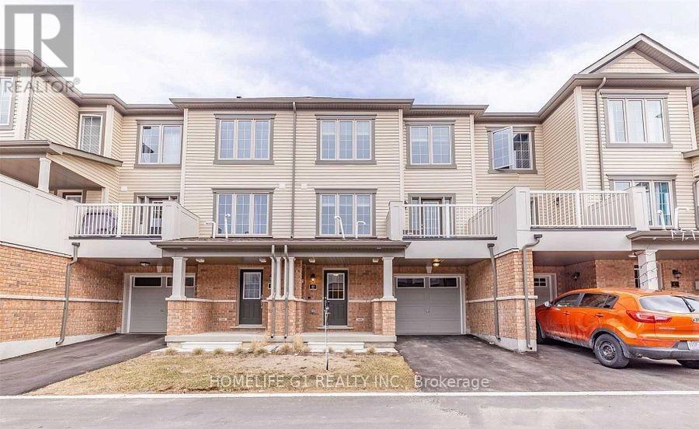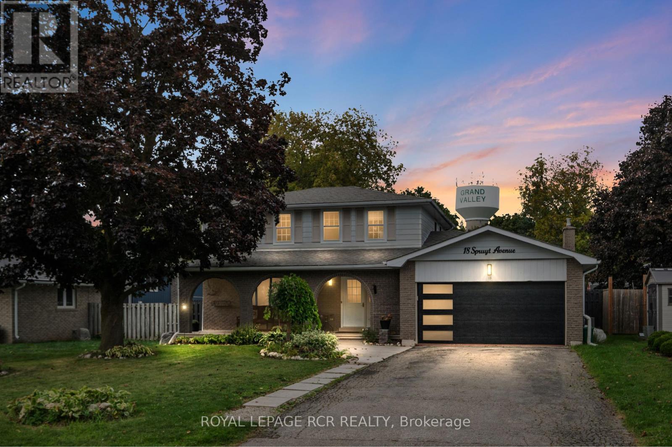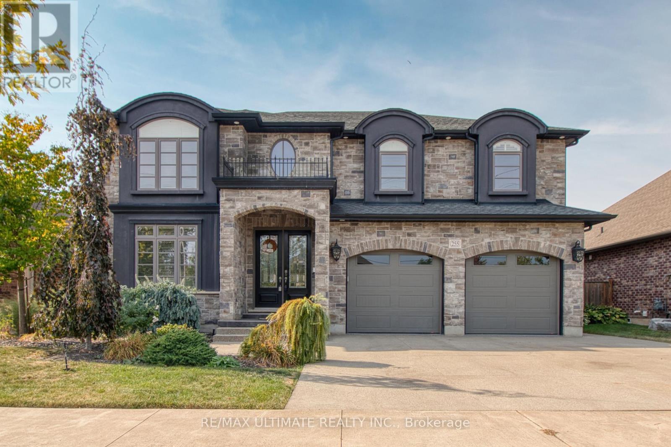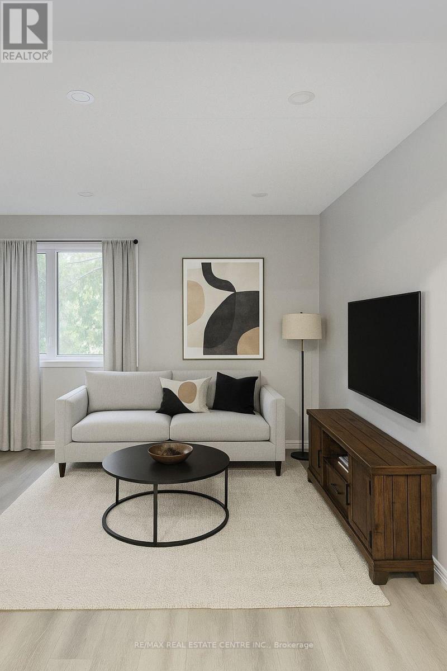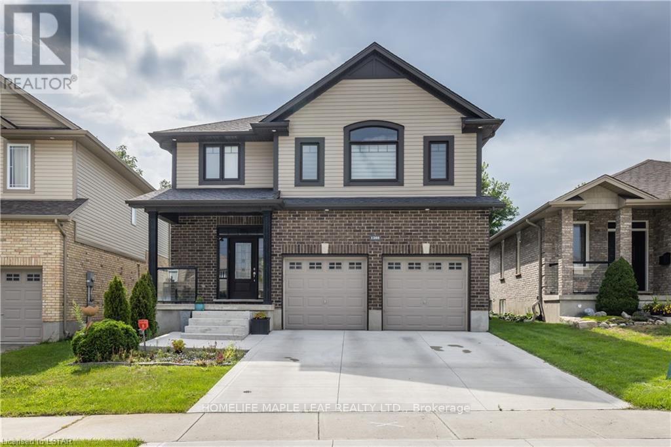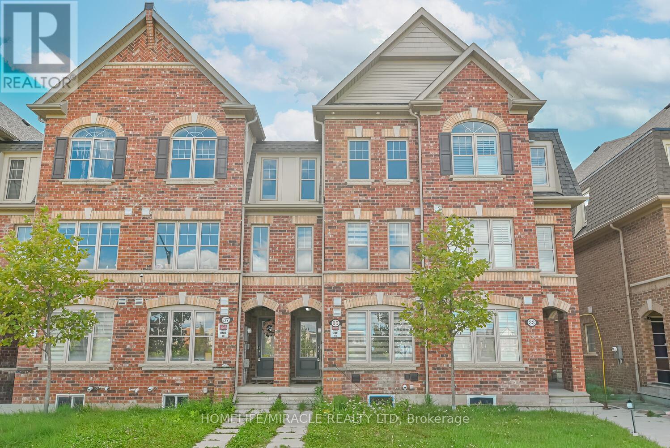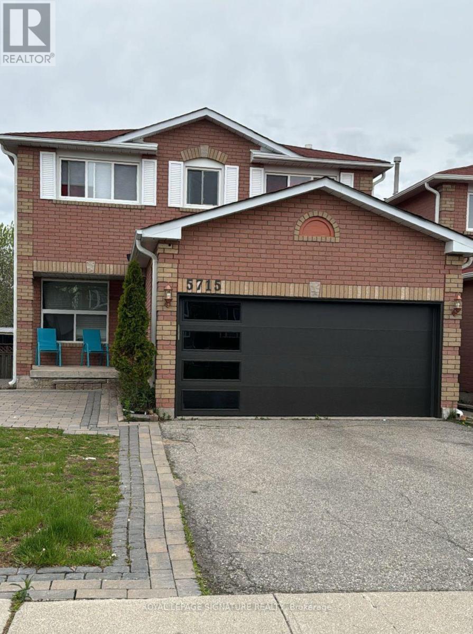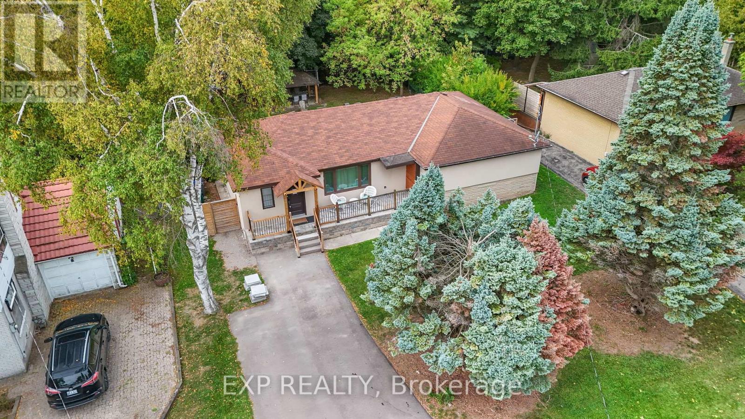1801 - 10 Price Street
Toronto, Ontario
The James has arrived - an architectural triumph in the heart of Rosedale's High Street. Every hand-laid brick reflects the buildings exceptional craftsmanship, purpose-built for luxury residential leasing. Free from the responsibilities of ownership, residents enjoy a refined lifestyle defined by world-class design and hospitality. Brought to life by COBE Architects (Denmark) and Hariri Pontarini (Canada), The James blends five-star living with curated finishes and service by Tricon Residential. Suite 1801 offers 2,100 sf of sophisticated interior space with corner exposures and unobstructed South East views, and brings to life 'soaring light-filled living' mantra. The kitchen is a showpiece, featuring custom Scavolini Italian cabinetry, a central island in Ceppo di Gre Italian porcelain, and fully integrated Gaggenau appliances, including an induction cooktop and 100-bottle wine fridge. The primary suite includes a walk-in closet and a stunning ensuite with a frameless shower and deep volcanic limestone soaker tub. Two other large bedrooms completes this perfect floorplan to host and entertain all with a constant connection to nature & the City. Amenities include 24/7 valet, concierge, and doorman service, smart keyless entry, a resident mobile app, and discreet security. Wellness offerings abound: indoor and outdoor pools, Scandinavian spa, fitness and wellness centre, sun deck, theatre room, and an elegant Great Room. This rare offering unites design excellence, an iconic location, and unparalleled service - redefining Canada's luxury rental experience. (id:24801)
Chestnut Park Real Estate Limited
Gph26 - 280 Howland Avenue
Toronto, Ontario
Where The Annex and The New Dupont meet, Bianca rises as a beacon of contemporary elegance and true community. Perched above the City, glowing from its Northwest exposure, this stylish two-bedroom plus den Penthouse redefines refined condominium living. Designed for those with an eye for timeless luxury, Grande Penthouse 26 features curated upgrades including striking marble countertops, designer lighting and signature Brizo fixtures. Its thoughtfully planned layout offers generous principal rooms, perfect for elegant entertaining or quiet evenings in. Ten-foot ceilings and perfectly placed windows flood the space with natural light, skyline vistas and golden sunsets, while wide-plank oak flooring brings warmth and cohesion to every step. The Chef-inspired kitchen, complete with a waterfall island, integrated Miele appliances and gas range, sets the stage for culinary creativity. More than a Penthouse, this is a statement of elevated taste, community spirit and rare distinction. At Bianca, Residents enjoy a vibrant sense of connection, where neighbours become friends and pride of ownership flourishes. Wellness and leisure are reimagined through resort-style amenities: a state-of-the-art fitness centre, yoga studio, private dining room, guest suites and a rooftop oasis with an infinity pool, cabanas and BBQs. Pamper your pet in the spa, stroll Yorkville's luxury boutiques or hop on the nearby subway for easy Downtown access. There is no better place to live, and belong, than right here! (id:24801)
Engel & Volkers Toronto Central
603 - 45 Westmount Road N
Waterloo, Ontario
Reowned Westmount Condominium 1060FT2 2 bedroom with upgrades. Include spacious Kitchen with modern appliance, dishwasher and built in microwave, Separate Dining, Large Living. Enjoy the South West view from the enclosed Balcony Sunroom. Very large master bedroom and refurbished main bath. Insuite Laundry.Great location across from Westmount Mall/Shopping and close to Uptown Waterloo. (id:24801)
RE/MAX Hallmark Realty Ltd.
313 - 460 Dundas Street E
Hamilton, Ontario
Introducing Waterdown's latest stunning two-bedroom, one-bathroom end unit condo in desirable Waterdown. This bright 3rd floor north-facing suite features 9foot ceilings and upscale finishes throughout, including quartz countertops, luxury laminate flooring and large-format tiles in the bathroom, entry and laundry. Thoughtful upgrades include under-cabinet lighting, floating shelves, custom wardrobe and pantry systems, and a lighting receptacle above the kitchen island. Enjoy energy-efficient geothermal heating/cooling, full-size stainless-steel appliances, and added privacy with only one neighboring unit. Including one underground parking space and the same floor locker. A perfect blend of style, comfort and convenience. RSA. (id:24801)
RE/MAX Escarpment Realty Inc.
46 - 755 Linden Drive
Cambridge, Ontario
2 BED + DEN, 2 BATH TOWNHOME IN CAMBRIDGE! CALLING ALL FIRST TIME HOME BUYERS/ INVESTORS/ SMALLFAMILIES TO THIS 3 YR OLD BEAUTIFUL TOWNHOUSE. IT IS CONVENIENTLY LOCATED 5 MINS AWAY FROM HWY401,CONESTOGA COLLEGE, SOCCER FIELD, MAJOR RETAILERS, GRAND RIVER, TRAILS, BUS STOP AND MUCHMORE. LIVING & DINING COMBINED WITH OPEN CONCEPT KITCHEN. WALKOUT TO THE BALCONY. STAIRCASELEADS TO 2 BEDROOMS ON 3rd LEVEL WITH 1 FULL WASHROOM.VERY BRIGHT & SPACIOUS, WELL KEPT & CLEANHOME. POTL 147.74/MONTH (id:24801)
Homelife G1 Realty Inc.
18 Spruyt Avenue
East Luther Grand Valley, Ontario
Welcome to this beautifully updated 5-bedroom, 3-bathroom home in a mature Grand Valley neighbourhood. Thoughtfully renovated with tasteful finishes, this versatile home adapts easily, whether you need extra bedrooms, a home office, or additional living space. The bright, functional kitchen is the heart of the home, connecting seamlessly with the living areas for both everyday comfort and entertaining. A finished basement with a full bathroom adds even more space for family, guests, or hobbies. Step outside to your private backyard retreat with an in-ground pool, landscaped gardens, and three convenient access points, including one from a bathroom, ideal for poolside days. With schools and the rec centre just a short walk away, this home offers a wonderful blend of comfort, convenience, and style for first-time buyers, growing and established families alike. (id:24801)
Royal LePage Rcr Realty
255 Colbeck Drive
Welland, Ontario
Remarkable 3,024 sq. ft. custom-built luxury home without the custom built price! Its stunning curb appeal showcases a brick-and-stone façade, exposed aggregate oversized driveway, and 2.5-car garage. As you step through the grand 8' double doors you're welcomed with soaring 18' ceilings and oversized windows that flood the home with natural light. You'll immediately appreciate how every architectural detail was designed with luxury, flow and function in mind. The Chefs kitchen with an oversized 6-person island offers every upgrade imaginable, including a 3 glass panel sliding door to the backyard and an incredible servery with a walk-in pantry that seamlessly connects the kitchen to the formal dining room. The focal point of this magnificent house is its breathtaking family room that features a 2-storey wall of windows and a floor-to-ceiling stone mantle provides a sense of tradition and grandeur. The central oak centre staircase leads to a spacious upper gallery overlooking the foyer, connecting three generous bedrooms all with w/i closets and a laundry room large enough to convert into a fourth bedroom. The primary suite features tray ceilings, a walk-in change room and a large ensuite with soaker tub, glass shower, and dual vanities. The finished basement extends the living space and and providing a self-contained 1375 sq. ft. in-law suite, complete with kitchen with pantry, a 3pc bathroom, gym, laundry, storage and a bedroom perfect for multi-generational households. The spacious and private backyard is perfectly landscaped with 12x24 covered patio, custom built shed, exposed aggregate walk-ways, inground sprinkler system and a hot tub. Located close to Cardinal golf course, Coyle Creek, Welland River, beautiful parks, trails, School (including French Immersion), shopping, this family home has it all with no expense spared. (id:24801)
RE/MAX Ultimate Realty Inc.
34 - 190 Fleming Drive
London East, Ontario
Spacious 5-Bedroom Townhome with Walk-Out Basement in Prime Location Across from Fanshawe College! Welcome to 190 Fleming Drive, Unit #34, a well-maintained and spacious 5-bedroom, 2-bathroom townhouse located directly across from Fanshawe College, making it an ideal opportunity for investors, students, or families.This bright, functional home offers a generous living area, an eat-in kitchen with ample cabinetry, and direct access to a private backyard. The walk-out basement adds valuable living space, perfect for a rec room, additional bedrooms, or a home office.The upper level features three generously sized bedrooms and a full bathroom, while the lower level provides two additional bedrooms and plenty of flexible space. Enjoy the convenience of one assigned parking space, with visitor parking available. Situated in a prime location close to shopping, parks, public transit, and all major amenities a fantastic investment or home for those seeking convenience and space. (id:24801)
RE/MAX Real Estate Centre Inc.
1285 Whetherfield Street
London North, Ontario
Upgraded 4-Bedroom Detached Home in Prestigious Oakridge Crossing Nearly 3,000 Sq. Ft. of Total Living Space!Welcome to this beautifully upgraded 3+1 bedroom, 4-bath detached home with modern finishes and income potential, located in the highly sought-after Oakridge Crossing community. Boasting approximately 2,982 sq. ft. of living space (AG: 2,154 sq. ft. + BG: 828 sq. ft.), this home features a sun-filled layout, a modern kitchen with a large pantry, and a fully fenced private backyardperfect for entertaining or family gatherings. The finished basement includes a separate one-bedroom apartment with its own kitchen and full bathroom, offering excellent rental income. Both the upper and lower units are currently rented separately, generating $5,000/month in total. Buyer will receive vacant possession on closing or may choose to assume tenants. Additional Features 2 Kitchens (1+1)4 BathroomsDouble Car GarageIncludes 2 Fridges, 2 Stoves, Built-in Dishwasher, Washer & DryerAll Existing Electrical Light Fixtures IncludedA true turn-key investment opportunity or ideal family home in a prestigious neighborhood. Don't miss out! (id:24801)
Homelife Maple Leaf Realty Ltd.
35 Finegan Circle
Brampton, Ontario
Stunning Town Home Featuring 4 Bedrooms And 4 Washrooms. Bright And Spacious With Gleaming Hardwood Floors And Large Windows. Main Floor Offers Separate Living, Dining, Along With An Updated Kitchen With Quartz Countertops And Stainless Steel Appliances. Generous Primary Bedroom With Huge Walk-In Closet. Double Garage For Added Convenience. Basement Not Included. Tenants To Pay 80% Of Utilities. Excellent Location. (id:24801)
Homelife/miracle Realty Ltd
5715 Prairie Circle
Mississauga, Ontario
Stunning fully renovated 4-bedroom, 3-bathroom home with double car garage on a premium ravine lot in sought-after Lisgar, boasting a modern kitchen with quartz countertops, backsplash, and stainless steel appliances, spacious principal rooms, and an unbeatable location close to highways, top schools, parks, shops, and all amenities this rare ravine-backed gem is move-inready and offers the perfect blend of comfort, style, and convenience. (id:24801)
Royal LePage Signature Realty
208 Glen Oak Drive
Oakville, Ontario
POWER OF SALE! Tucked Away in Prestigious Community of Oakville off Rebecca Street Lies This Sophisticated Generous 69.23 x 151.47 ft Lot. Boasting a thoughtfully renovated kitchen and modernized washrooms, this home blends timeless charm with contemporary comfort. Main Features: 3 spacious bedrooms on the main floor, perfect for family living Renovated kitchen with sleek cabinetry, premium countertops, and stainless steel appliances Stylishly upgraded bathrooms with elegant finishes Finished basement featuring a fourth bedroom and a versatile lounge or party room ideal for entertaining or relaxing. Step outside to enjoy a private backyard oasis, perfect for summer gatherings or quiet evenings. With its prime location close to top-rated schools, parks, and shopping, this home offers the perfect balance of tranquility and convenience. (id:24801)
Exp Realty


