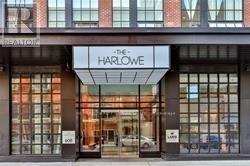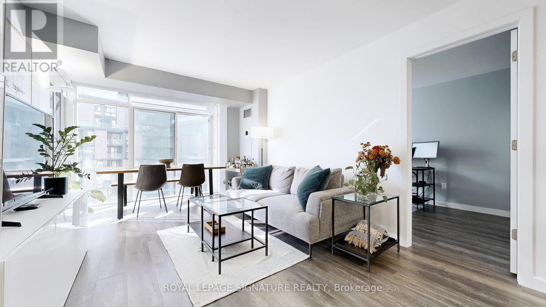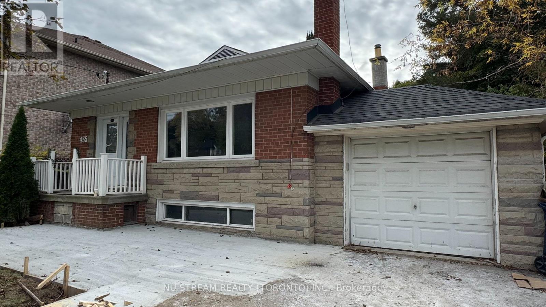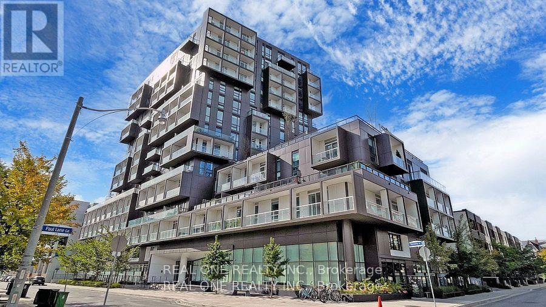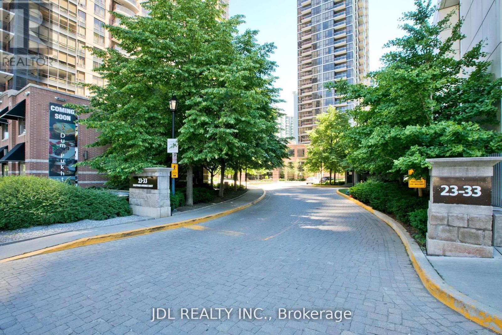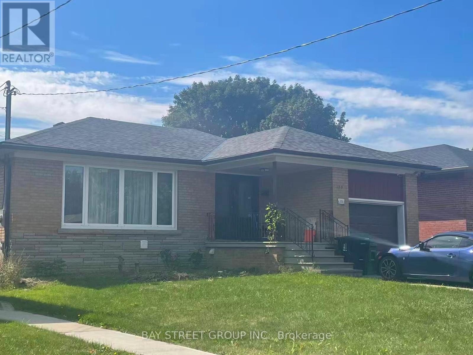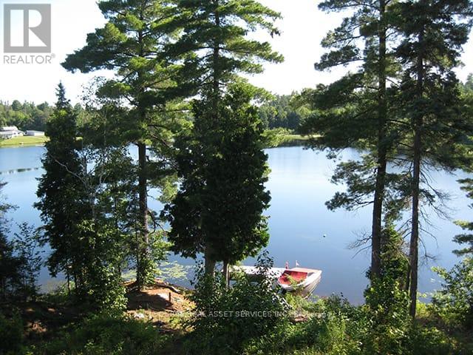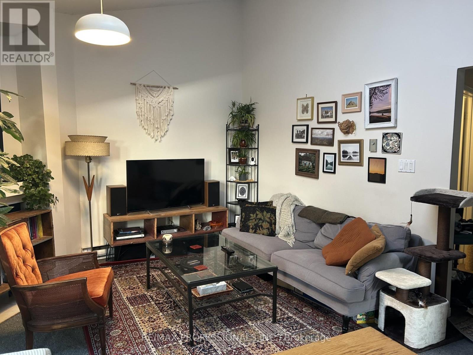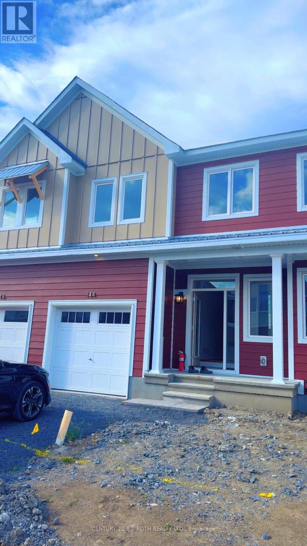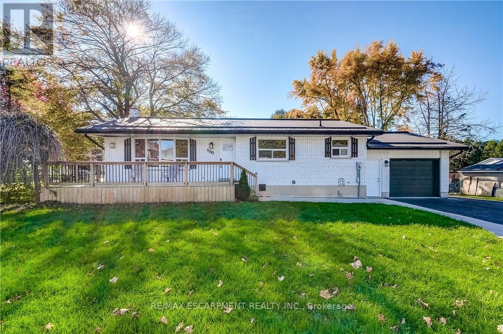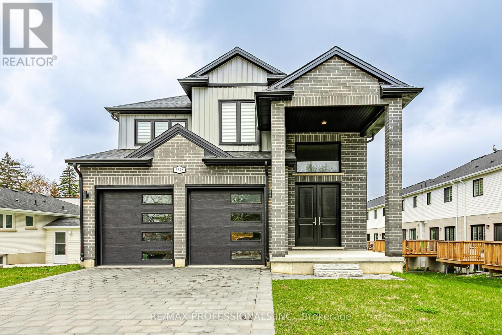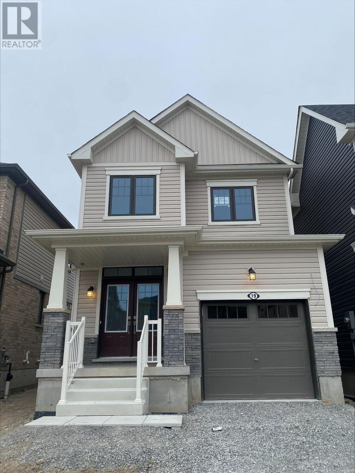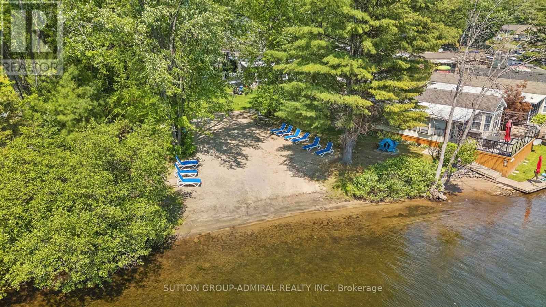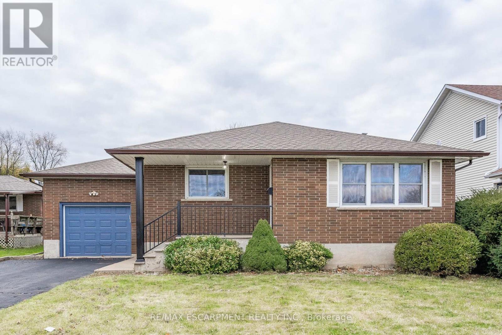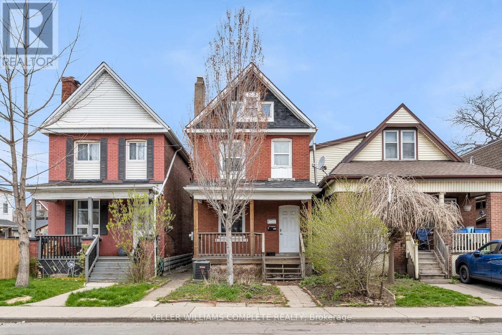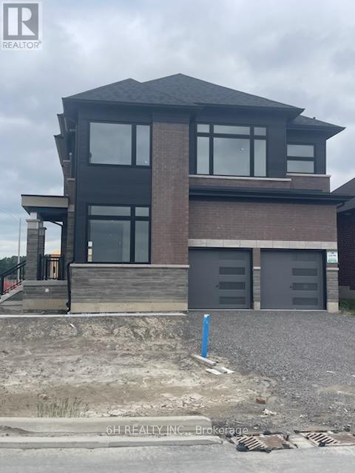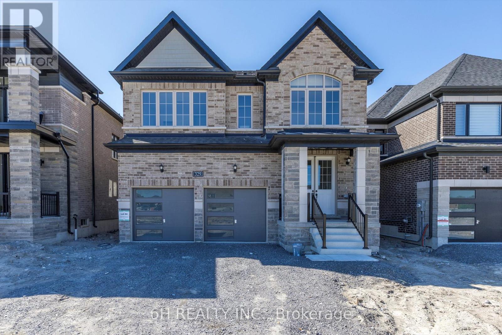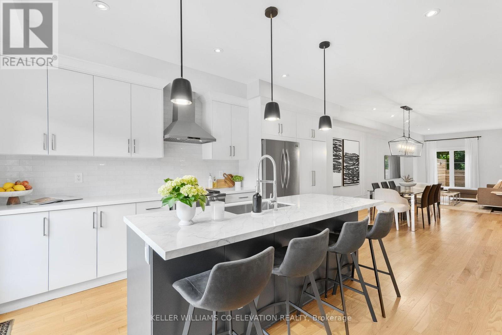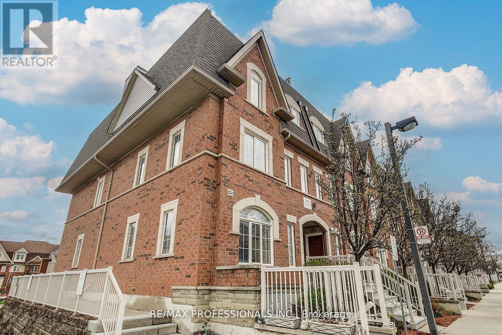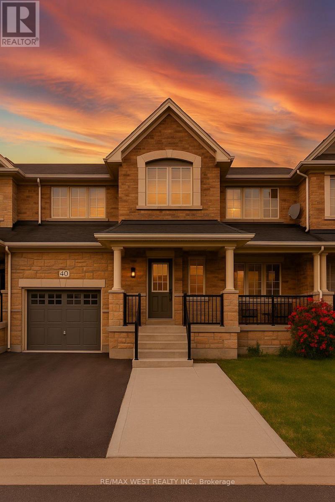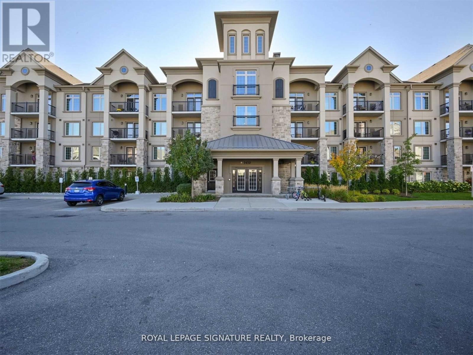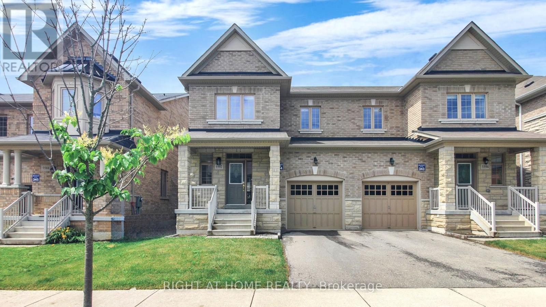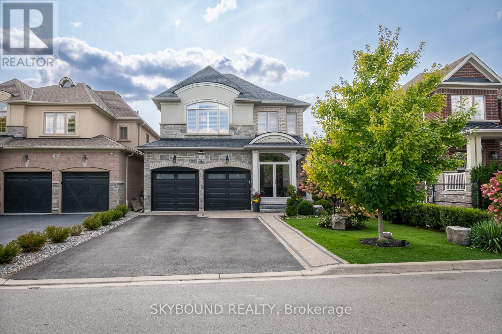205 - 608 Richmond Street W
Toronto, Ontario
Stylish Loft-Style Condo, Bright and spacious 1-bedroom suite with soaring 10-foot ceilings, 1 parking space, and 1 locker included!Enjoy modern, high-quality finishes throughout - featuring stainless steel appliances, exposed concrete feature walls and ceilings, and engineered wood flooring.Located in one of the city's most vibrant areas with a 98 Walk Score and 100 Transit Score - everything you need is just steps away!This unique urban loft won't last long - schedule your viewing today! (id:24801)
RE/MAX Realty Services Inc.
715 - 39 Parliament Street
Toronto, Ontario
This bright and spacious 2-bedroom, 1-bath suite fully renovated in 2021 offers incredible lake and city views in one of the Distillery Districts most established and well-managed buildings. Thoughtfully designed with comfort and functionality in mind, this residence features generous principal rooms and plenty of natural light throughout. Enjoy the convenience of an included locker, adding everyday ease to an already exceptional offering. Step outside to a lush garden terrace overlooking the lake and skyline perfect for morning coffee or evening relaxation. You'll love calling this community home a vibrant neighbourhood surrounded by heritage architecture, art galleries, boutique shops, cafes, markets, and world-class restaurants. From summer festivals to the iconic Christmas Market, theres always something to enjoy just steps from your door. Experience the best of Toronto living where the historic charm of the Distillery District meets the comfort and convenience of modern city life. (id:24801)
Royal LePage Signature Realty
(1 Lvl) - 435 Cummer Avenue
Toronto, Ontario
Bright and spacious 3-bedroom bungalow in the prestigious Newtonbrook East community! This well-maintained home offers a fully renovated main floor featuring fresh paint, pot lights, modern light fixtures, and an upgraded kitchen with new stainless steel appliances, countertops, range hood, cooktop, and oven. The open-concept living and dining area provides a perfect blend of comfort and style-ideal for family living and entertaining. Exclusive use of the garage and stacked laundry on the main floor. Newly finished backyard extra large interlock. Utilities to be shared with basement tenants. Conveniently located with bus stop at your doorstep (Route 42 direct to Finch Station), close to top-rated schools, parks, shops, and transit. Main floor only - basement tenanted (separate unit). No pets and non-smokers preferred. (id:24801)
Nu Stream Realty (Toronto) Inc.
303 - 80 Vanauley Street
Toronto, Ontario
Don't Miss Out! Immaculate Tridel Sq2 1 Bedroom + 1 Den + 2 Bathrooms + 1 Locker + 1 Parking Condo W/ Unobstructed Garden Views! Den Is Currently Used As Second Bedroom. Well Maintained & Well Appointed Owner Occupied Unit. Modern Kitchen W/ Marble Counters & Backsplash, 9Ft Smooth Ceilings Thru-Out, Private Balcony. Plenty Of Natural Light Fulfilled. In The Heart Of Downtown Toronto. Walking Distance To Queen St West Shoppes, Restaurants, Bars, Loblaws, Ttc, Cn Tower, Entertainment District, & Eaton Centre. Enjoy The Sauna & Steam Room Spas In-Building, & Party Room & Gym. Walk Score 93, Transit Score 100. (id:24801)
Real One Realty Inc.
911 - 23 Sheppard Avenue E
Toronto, Ontario
Location!Location!Location! Fantastic, Luxurious Minto Gardens W/Fantastic View. 1+1 Condo, 633 Sqf Plus 50 Sqf. Of Open Balcony. Spacious,Bright Open Concept.Concierge+24/7 Security.Upgraded Unit With Granite Counter Tops And Laminate Flooring All Throughout. Amenities Include Cafe. Bar& Lounge,Patio, Fitness Room,Indoor Pool, Whirlpool,Sauna,Business Centre.Visitors Parking.Great Location,Conveniently By Sheppard Ttc Subway Station + Highway 401.Steps From Shops,Restaurants Including Whole Foods,Lcbo, Sheppard Centre. (id:24801)
Jdl Realty Inc.
Basement - 173 Searle Avenue
Toronto, Ontario
Location! Steps To Schools, TTC Transit And Shops *Minutes To Hwy 401 & Yorkdale Mall *Bright Home In Bathurst Manor.close to the Irving Park and Community with the play ground. open concept Kitchens eaten-in area, separate entry and share Laundry . 1 parking space on driveway. mins walk to 104 bus station and mins to Sheppard bus station and subway station. (id:24801)
Bay Street Group Inc.
2687 Hwy 11 N
Unorganized Townships, Ontario
REDUCED TO SELL. GORGEOUS WATERFRONT PROPERTY A CUSTOM BUILT RAISED BUNGALOW IN 2010 ON 2 ACRES IN THE UNORGANIZED TOWN OF MARTEN RIVER. A 2,800 SQ. FOOT 2 FAMILY HOME 2 SEPARATE OPEN CONCEPT UNITS BOTH WITH LARGE KITCHENS (FULLY EQUIPPED ) & SEVERAL WALKOUTS OVERLOOKING PRISTINE MARTEN LAKE AND INCLUDES MOST OF THE EXISTING FURNITURE JUST 30 MINS. N. OF NORTH BAY RIGHT NEXT TO TILDEN LAKE. This exceptional property offers the perfect balance of tranquility & privacy making it an ideal year-round home or seasonal retreat. The property is surrounded by Crown Land with no possibility of future development by others plus the nearest neighbours are a 10 min. walk making it a very private location. On the other side of the lake there are 4 year round neighbours. Enjoy great waterskiing, canoeing, kayaking, swimming, plus snowmobiling and ice fishing in the winter. More than 343 ft. of shoreline and plenty of extra parking surrounding property for visitors.The area is very quiet and serene & part of a spectacular waterways of over 35 miles including Wickstead, Bruce and McPhee with Tilden Lake just next door. Marten Lake is the perfect fishing environment with Pickerel, Bass, Lake Trout, Walleye & Pike. The Very Large Great Room (LR/DR & Kitchen) consists of 20 foot Cathedral Ceilings, a walkout to a deck spanning the width of the entire home overlooking the marvelous & pristine Marten Lake. The large kitchen has Custom Maple Wood Cabinets & a Huge Island with seating making it ideal for entertaining.The Master Bedroom is quite spacious with a walkout to the back deck overlooking the lake, an Ensuite bathroom with a Whirlpool Tub and a Walk-In Closet. The Second Bedroom on main level on the opposite side of the house is also quite large & can hold a Queen & Double bed and has a French Door Walkout to the front deck. *For Additional Property Details Click The Brochure Icon Below* (id:24801)
Ici Source Real Asset Services Inc.
1112 - 62 Forest Manor Road
Toronto, Ontario
Beautiful Maintained and Spacious 1 Bedroom. Open concept Kitchen, Unobstructed City View. 24 Hrs Concierge with top Amenities : Indoor Pool, Gym, Sauna, outdoor BBQ Patio. Walk to Community Plaza w / Grocery , Convenience, Doctor, Library. Quick access to HWY 404 /401 . Underground connection to Dan Mills Subway Station & Fairview Mall. (id:24801)
Express Realty Inc.
4 - 41 Albermarle Avenue
Toronto, Ontario
2 Bedroom Unit In The Most Sought After Riverdale Neighbourhood! Inside You'll Discover A Bright, Open Concept Layout With A Skylight and Walk-Out to Private Rooftop Terrace. Everyday Essentials; Danforth Restaurants, Grocery, Cafes, Retail, and Transit Just Steps Away. Surrounded by Million Dollar Homes, Amazing Schools and Parks. Family Friendly Community! Tenant Responsible For Heat, Hydro (separately metered). (id:24801)
RE/MAX Professionals Inc.
944 Seagrave Lane
Ottawa, Ontario
BRAND NEW HOME - MOVE IN READY! Welcome to 944 Seagrave Lane. Experience modern living at its finest in this executive townhome, thoughtfully designed to blend space, comfort, and contemporary style. Offering over 2,440 sq. ft. of finished living space with 4 bedrooms and 3.5 bathrooms, this beautifully upgraded home is perfect for families or professionals seeking room to grow.Step inside to discover premium hardwood flooring, elegant quartz countertops, and a bright, open-concept main level ideal for both entertaining and everyday living. The fully finished basement adds versatility, featuring an additional full bathroom for extra convenience.Set within a vibrant community, this home offers more than just a place to live - it's a lifestyle. Enjoy nearby parks, easy access to public transit, and shopping just minutes away, making every day both comfortable and connected. (id:24801)
Century 21 B.j. Roth Realty Ltd.
480 Cavan Street
Minto, Ontario
This beautiful family home features: The Main floor offers an Open Concept plan, 3 bedrooms, 2 - 3-pc bathrooms, all new outlets on main floor, Basement is totally finished, Updates include new garage door in 2018, deck in 2019, Hot Water Heater in 2018. (id:24801)
RE/MAX Escarpment Realty Inc.
3328 Oriole Drive
London South, Ontario
Beautiful and spacious 4 bed, 3.5 bath home on a large walkout lot in South-East London. Loaded with upgrades, this gorgeous 2247 sq ft is move in ready. Enter through the grand front doors into an open and bright foyer. The open concept main floor living space is flooded with natural light, thanks to the oversized windows. Lovely kitchen equipped with a centre island, a corner pantry, and granite counters. The main floor offers a Powder Room, Mud Room and a Den that would make a great office, playroom, or even a bedroom. The primary bedroom on the second floor offers a walk-in closet and a gorgeous 5-piece ensuite, complete with double sink, Quartz counters, Soaker tub, and a shower with a glass enclosure. The unfinished walkout basement offers the perfect canvas to finish to your liking. Create a large rec room space, or a mortgage helping accessory apartment. Well located, just minutes from the 401, downtown London, London Airport, and much more. This one is worth a look! (id:24801)
RE/MAX Professionals Inc.
19 Velvet Way
Thorold, Ontario
Welcome to 19 Velvet Way! An amazing home nestled in one of Thorold's most rapidly developing and desirable communities. This property features three spacious bedrooms and two-and-a-half bathrooms, including a primary retreat complete with a walk-in closet and private ensuite. The bright, open-concept main floor seamlessly blends the kitchen, dining, and living spaces, providing the perfect setting for both gatherings and quiet family moments. The lower level offers versatile potential - easily adaptable for a recreation room, home office, gym, or additional living area. Conveniently located near schools, parks, shopping, and major highways! (id:24801)
Royal LePage Flower City Realty
70 - 1082 Shamrock Marina Road
Gravenhurst, Ontario
Welcome to Your Muskoka Getaway Affordable Cottage Living at Its Best!Escape the city and embrace carefree cottage living with this well-kept 3-season retreat at Shamrock Bay Resort, just 90 minutes from the GTA. Ideally situated in a central location within the resort, this cozy and fully furnished mobile cottage is the perfect spot for families or couples looking for a summer escape.Open from May 1st to October 31st, this cottage offers access to a wealth of resort amenities including a heated pool, beachfront, kids playground, multi-sport court, and organized seasonal activities designed for all ages. Whether you're enjoying your morning coffee on the deck, watching the kids play, or winding down after a day on the lake, every day here feels like a holiday.Inside, enjoy a bright, functional layout with all the essentials for a comfortable stay. Step outside and youre just a short stroll from all the action, yet tucked away enough to enjoy peace and privacy when you want it.Affordable ownership with an all-inclusive seasonal fee of $5,800 + HST covering hydro, water, sewer, lawn care, and access to resort amenities. Propane and optional internet are the only extras, making this a worry-free way to enjoy the cottage lifestyle without the maintenance hassles.Whether you're relaxing on-site or venturing out to explore nearby Gravenhurst, Orillia, or the stunning Trent Severn Waterway, this is the opportunity to own your slice of Muskoka without the big price tag.Start your summer tradition today book a private viewing and see why Shamrock Bay is one of Muskokas best-kept secrets! (id:24801)
Sutton Group-Admiral Realty Inc.
3045 Portage Road
Niagara Falls, Ontario
Recently renovated main floor of this beautiful bungalow has been done from top-to-bottom. This home features 3 bedrooms and a full luxurious bathroom. Some notable features of this wonderful property; newer flooring, lighting and fixtures. A spacious custom, eat-in kitchen with all stainless steel appliances, quartz countertops & tons of cabinetry. This home sits on a large lot and offers enough parking for 6 cars. The backyard is private and has a shed convenient for storage. Great location, just minutes to the U.S. border and the many attractions Niagara Falls and the region has to offer. Come take a look, you won't be disappointed. (id:24801)
RE/MAX Escarpment Realty Inc.
2 - 199 Balmoral Avenue N
Hamilton, Ontario
Welcome to 199 Balmoral Ave N. Completely renovated modern upper-level unit features two floors. This spacious unit is move-in ready and ideal for professionals, couples, or small families. Located just steps to Gage Park, Ottawa Streets trendy shops and restaurants, schools, public transit, and quick highway access, this home truly has it all. Whether you're commuting or working from home, 199 Balmoral Ave N places you at the heart of it all. (id:24801)
Keller Williams Complete Realty
620 Ramsay Road
Peterborough, Ontario
Design Your Dream: Customizable Corner Model in Nature's Edge! STOP DREAMING, START DESIGNING! Calling all design enthusiasts and visionaries-your perfect opportunity awaits! This captivating 4-bedroom, 3.5-bathroom corner model in Peterborough's flourishing Nature's Edge community is a blank canvas ready for your unique masterpiece. At 3,008 light-filled square feet, this home provides a generously sized foundation for comfortable living. The real excitement? YOU are the interior designer! This is your exclusive chance to select your own premium finishes, cabinetry, flooring, and colour schemes-from the perfect gourmet kitchen setup to the ideal paint colours that define your personal style. Make every detail your own, ensuring a truly one-of-a-kind, move-in-ready haven. As a prime corner unit, you'll benefit from superior natural light and a commanding presence in the community. Enjoy four spacious bedrooms for comfortable family living and three and a half bathrooms for ultimate convenience. Located where a vibrant community meets serene natural surroundings, this home offers the best of both worlds. Don't miss this opportunity to own a piece of Peterborough's future and create a home that perfectly reflects your style and personality! (id:24801)
6h Realty Inc.
329 O'toole Crescent
Peterborough, Ontario
Luxe Living with Future Flexibility in Nature's Edge! Indulge in unparalleled luxury in this brand-new, spectacular 5-bedroom, 3.5-bathroom detached masterpiece in Peterborough's highly sought-after Nature's Edge community. Spanning over an unforgetable 3,013 square feet, this residence immediately impresses with soaring 9-foot ceilings on the main floor, creating an extraordinarily bright and airy atmosphere that bathes the home in natural light. Picture cozy evenings curled up by the gas fireplace, or hosting unforgettable gatherings in the chef-inspired kitchen, boasting sleek quartz countertops and premium finishes. Future-Proofed Feature: Adding significant value and flexibility, the builder is including the creation of a separate side entrance to the lower level. This feature is perfect for an in-law suite, future income potential, or flexible living arrangements.Central air conditioning guarantees year-round, effortless comfort. Every detail, from the modern features to the spacious layout, ensures a truly move-in-ready haven.This prime location offers the perfect blend of community spirit and natural tranquility, placing you right at the edge of Peterborough's natural beauty while enjoying modern conveniences. Don't miss your chance to own a piece of Peterborough's future. Come experience this captivating home-where luxury meets lifestyle! (id:24801)
6h Realty Inc.
70 Dryden Way
Toronto, Ontario
Nestled in one of Etobicoke's wonderful family friendly communities, this beautifully updated 3+1 bedroom, 3 bathroom freehold townhome offers modern comfort and stylish living across three well designed levels. The main floor features a bright, open concept layout that flows effortlessly from kitchen to dining to living, perfect for both entertaining and everyday life. The modern kitchen blends form and function, with extra storage and a dedicated coffee and bar area, while a discreet powder room adds everyday convenience. Upstairs, the spacious primary suite includes a walk-in closet and 4 piece ensuite, complemented by two additional bedrooms, a 4 piece family bathroom and the practicality of upper level laundry. The ground level lower floor is filled with natural light and offers a flexible space ideal for a 4th bedroom, rec room, home office, or gym. This level also provides direct garage access with space for coats and shoes, plus a roughed-in fourth bathroom for future possibilities. Step outside to a private backyard retreat featuring an outdoor bar, BBQ zone, dining space, and lounge area, perfect for summer gatherings or quiet evenings. Combining style, comfort, and location, this home is just minutes from shops, cafés, schools, and parks in a connected and wonderful community. (id:24801)
Keller Williams Co-Elevation Realty
133 - 601 Shoreline Drive
Mississauga, Ontario
Cute, Cozy & Clean FULLY FURNISHED 1 bedroom stacked townhouse in desirable High Park Village. 560 square feet of Modern, Renovated and Open Concept Living space with pot lights & 9 Ft* Ceilings. Large Primary room with Office/Study Nook. Completely decorated & furnished with Queen bed, desk & chair, sofa/pullout, TV, kitchenware, cookware. Direct and private outdoor access. Ensuite laundry. One car parking included. Walk to parks, the grocery store, drug store, banks, restaurants. Move-in ready. Also available unfurnished. (id:24801)
RE/MAX Professionals Inc.
40 Yellowknife Road
Brampton, Ontario
*********PROPERTY CURRENTLY RENTED AT $3600 A MONTH TILL OCT 1 2026************WOW!! Best Value For Your Buck. 4 bedroom plus a finished basement!!! Bright, spacious & beautifully maintained, welcome to this stunning, movie-in-ready home located in the highly desirable Mayfield Village Community. With nearly 2,000 sq ft above grade and a finished basement, this home offers a 4 bedrooms and 4 bathrooms, providing ample space for comfortable family living. Enjoy a thoughtfully designed layout with separate living dining, and family rooms, creating the feel of a detached home. the main floor features 9-foot ceilings, and hardwood flooring throughout, enhancing the home's open and airy ambiance. The modern kitchen is updated with stainless steel appliances, quartz countertops, and a stylish backsplash-perfect for everyday meals or entertaining. upstairs, you'll find 4 generously sized bedrooms, including a primary site with a walk-in closet and a 4 piece ensuite bathroom. The finished basement offers additional living space with a spacious rec room, a bedroom and a fully washroom-idea for guest, extended family, or a home office. Steps outside to a beautifully landscaped backyard- a great space for family gatherings and summer barbecues. The home also includes a double car garage and is located in a prime location close to top-rated schools, parks, Walmart Plaza, and with easy access to Hwy 410. This versatile and beautifully maintained property truly has it all. don't miss your chance to make it your own!Offer Remarks (id:24801)
RE/MAX West Realty Inc.
309 - 1450 Main Street E
Milton, Ontario
Stunning Open Concept Unit Located In A Beautiful Low-Rise Condo In Milton. Spacious Rooms, Which Includes A Primary Bedroom With A Walk-In Closet. Kitchen With Plenty Of Cabinet Space And A Breakfast Bar Overlooking The Living Room. Den With Closet And Doors And Is Spacious Enough To Use As A Second Bedroom. Close Proximity To All Major Highways, Schools, Grocery Stores, Public Transportation And Go Station. (id:24801)
Royal LePage Signature Realty
5592 Meadowcrest Avenue
Mississauga, Ontario
Welcome to 5592 Meadowcrest! A Spectacular 3-Bed/3 Bath Family Home In Mississauga's Sought After Churchill Meadows! Fully Renovated & Freshly Painted. Amazing Functional Layout With Large Bedrooms, Modern & Spacious Kitchen, Open Living Room and Big Backyard Perfect for Family Time, Entertaining or Just Relaxing! 2 Parking Spots (Built-In Garage and Drive Way). Unfinished Basement Can Be Used For Storage or Even Turned Into An Entertainment Area... A Great Home in A Great Area! Spectacular Location Close To Highways 403/407, Public Transport, Erin Mills Shopping, Hospital, Parks, And More! Near Highly Ranked Mckinnon Public School, Ruth Thompson Middle School, St Joan Of Arc Catholic Secondary School. (id:24801)
Right At Home Realty
38 Silver Pond Drive
Halton Hills, Ontario
Welcome to 38 Silver Pond Drive, this "Plymouth C" model by Fernbrook Homes features numerous upgrades throughout including a finished basement to give the home over 3800 square feet of living space. The property backs onto green space giving you incredible views while also providing privacy. The yard elevation features two areas for entertaining, a large raised deck that has a walk out from the main floor kitchen and a stone patio yard with a hot tub that has a walk out from the basement. The maintenance free yard includes a in ground sprinkler system. Once inside the home you are greeted with a open concept living space that has hardwood through out. The main floor features a formal dining room, a living room, and family room with a gas fireplace. The kitchen has granite counter tops, a large island, tons of cabinet space and a breakfast area that walks out to the deck. Upstairs has 4 bedrooms and a open office/den space that has a built-in desk. The primary bedroom boasts a walk-in closet and a ensuite with double sinks and a soaker tub. The large fully finished basement is a entertainers dream with room for a theatre space along with room for games and a large wet bar with three built in bar fridges. The finished basement walks out to the fully fenced yard that has room for a fire pit and the hot tub. Additional the home has a circuit breaker that protects the home from powers surges. This home will not disappoint!! (id:24801)
Skybound Realty


