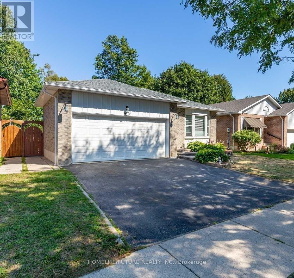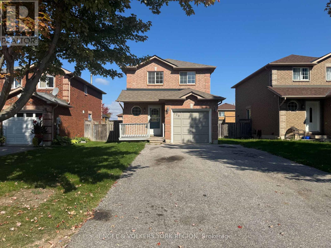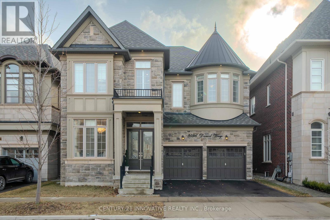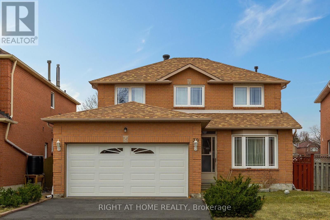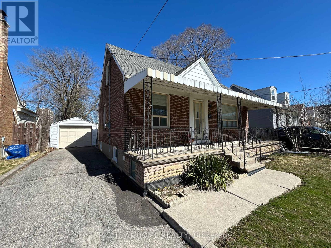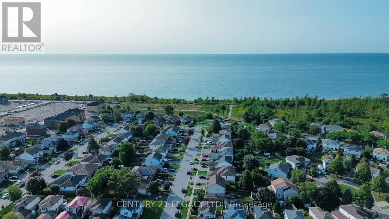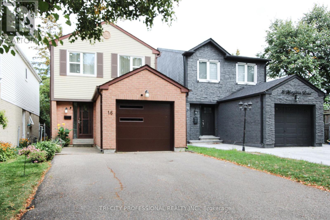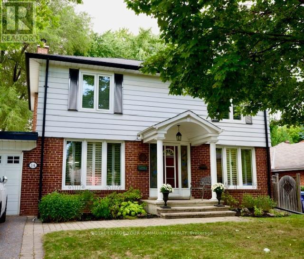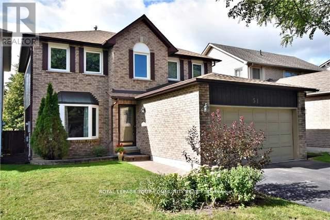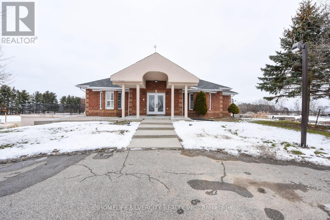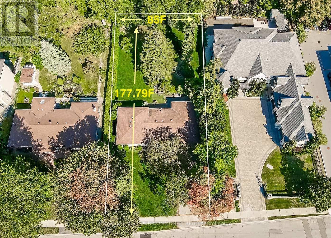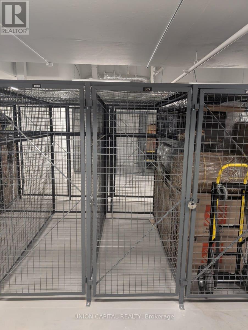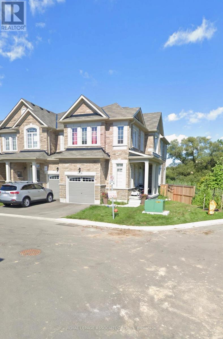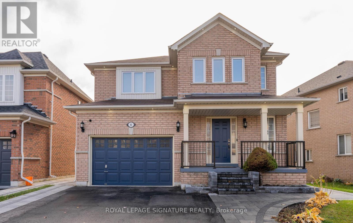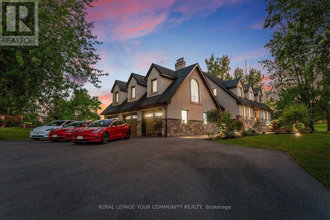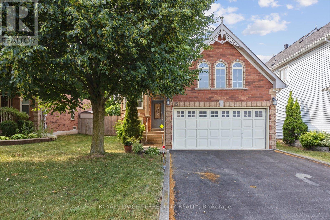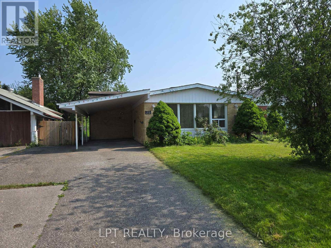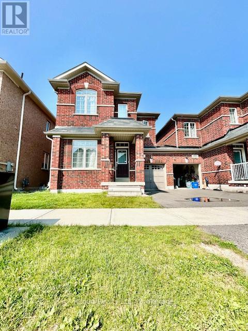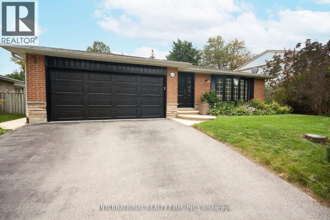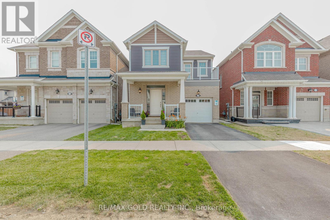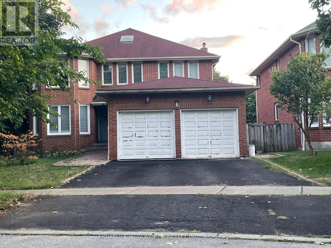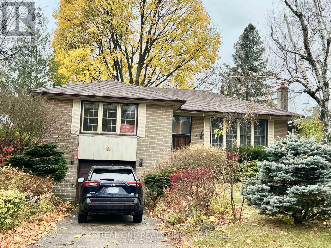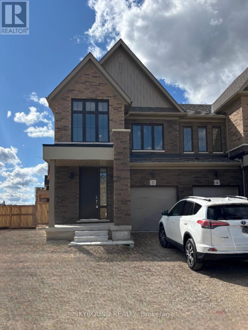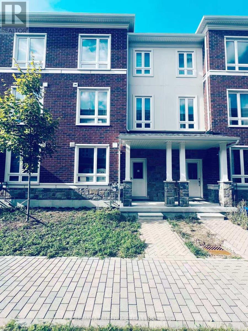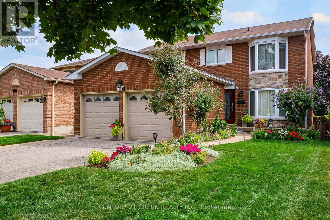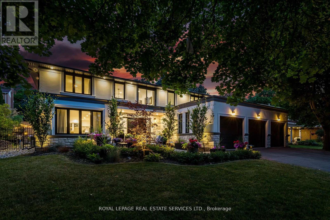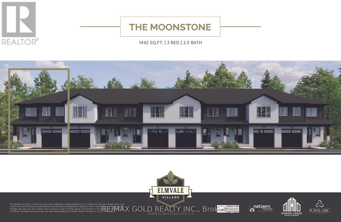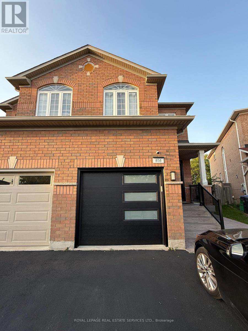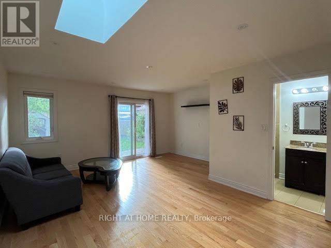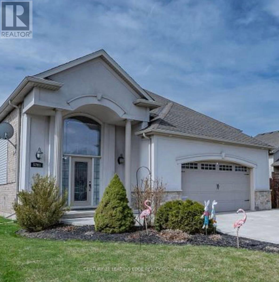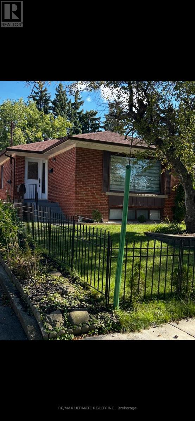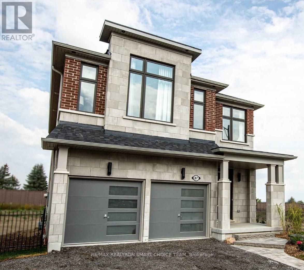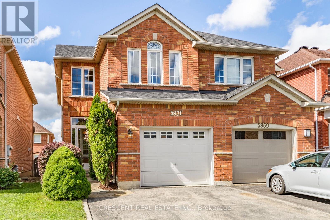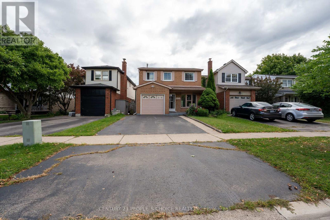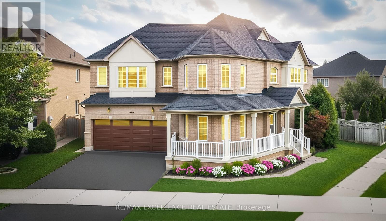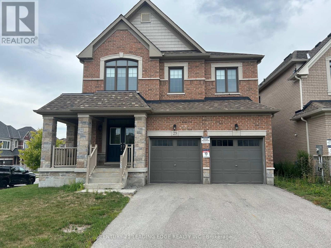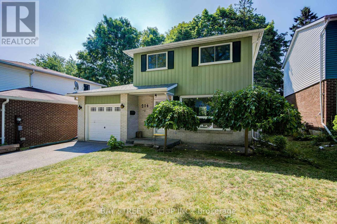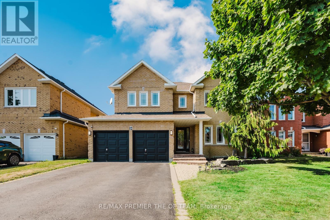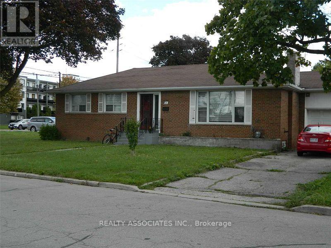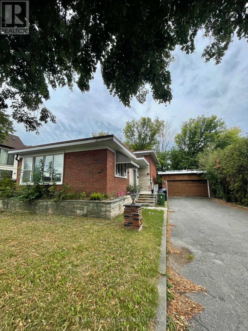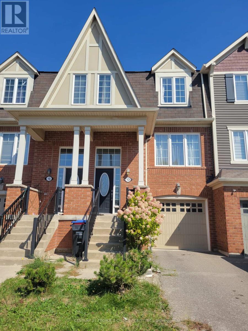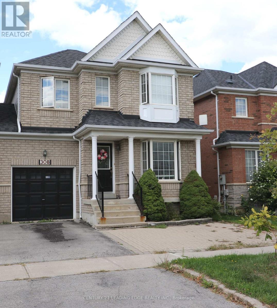Bsmt - 45 Regency Crescent
Whitby, Ontario
Bright Spacious Updated 2 Bedroom Basement Suite, Separate Entrance & Separate Laundry. Very Close To Great Schools, Shopping, Church, Restaurants And Public Transportation. Tenant Pays 40% Of Utilities. (id:24801)
Homelife/future Realty Inc.
120 Nathan Crescent
Barrie, Ontario
Rarely Available, Beautifully Maintained, Detached, 3 Bedroom Home With Finished Basement & Large Private Yard w/Shed In Highly-Desired South Barrie. Close To Everything! Large Parks, Schools, Shopping, Highways & Go Station, Amazing Restaurants, SportsFacilities, Greenspace, And More! (id:24801)
Engel & Volkers York Region
3096 Daniel Way
Oakville, Ontario
Exquisite Luxury Home on a Ravine Lot in Prestigious Seven Oaks! Boasting over 5,200 sq. ft. of opulent living space, including 3,600+ sq. ft. above grade, this masterpiece is designed for those who appreciate fine craftsmanship and unparalleled detail. Step into grandeur with soaring 10 ceilings on the main floor and solid 9 wood doors throughout. Crystal chandeliers illuminate the elegant living and dining areas, creating an entertainer's dream with custom wainscoting and detailed ceiling designs. The chef's kitchen is a showstopper, featuring built-in Sub-Zero & Wolf appliances, Italian quartz countertops, and dual-tone extended cabinetry. The family room exudes warmth, showcasing a waffle ceiling, gas fireplace with stone mantle, and oversized windows that flood the space with natural light. A grand staircase with glass railings adds to the home's sophisticated charm. The primary suite is a retreat with double walk-in closets leading to a spa-inspired ensuite with upgraded marble countertops. The second bedroom boasts a wall of windows, walk-in closet, and a private 3-piece ensuite, while the third bedroom rivals the primary in size, featuring a deep walk-in closet and Jack & Jill ensuite with 9' ceilings. A professionally finished basement with soaring 10' ceilings offers a soundproofed theatre room, linear gas fireplace, and custom shelving. A roughed-in sauna/steam room and second kitchen add future potential, complete with gas range, cabinetry lighting, and appliance rough-ins. Backing onto lush green space, this home is perfectly situated near top-rated schools, parks, shopping, dining, community centers, and major highways. This is the new definition of luxury! (id:24801)
Century 21 Innovative Realty Inc.
30 Lavery Trail
Toronto, Ontario
A Newly Renovated Basement Located In A Prime Location! Steps From Schools, Ttc, And Parks. Easy Access To The 401 And U Of T Scarborough Campus. Please note that the living room area by the kitchen is very small. Previous tenants used one of the bedrooms as a living room. (id:24801)
Right At Home Realty
50 Moore Park Avenue
Toronto, Ontario
Newly renovated gem nestled in the sought-after Newtonbrook Area, just moments away from the vibrant pulse of YongeStreet. Boasting a convenient proximity to the future TTC Line 1 extension and the exciting transformation of the Yonge and Steeles Area, thisproperty is poised for continued growth and appreciation. With the option to enjoy comfortable living or rental income now, and the addedopportunity to build your dream home in the future, it offers flexibility and potential. (id:24801)
Right At Home Realty
1544 Connery Crescent
Oshawa, Ontario
A fantastic opportunity to own a semi-detached home in Oshawa, just steps from Lake Ontario and the beautiful waterfront trails. This 3-bedroom home features a renovated kitchen with stainless steel appliances, plus a walkout from the main floor to a deck and private fenced yardperfect for summer BBQs. The spacious primary bedroom is over 16 ft, with two other good-sized bedrooms. The finished basement offers a cozy rec room, great for movie nights or a home office. Two bathrooms and the home is in excellent shape. Walk to baseball diamonds, Tims, and just 5 mins to the GO station and 401. A great starter or investment! (id:24801)
Century 21 Legacy Ltd.
16 Mangrove Road
Brampton, Ontario
Welcome to This Lovely, Fully Detached 2-Story, 3 Bedroom Home, Beautifully Renovated in 2025 on Both the Main and second Floors, Located in a Great Neighbourhood, This Gym Offers Parking for 5 Vehicles-4 on the Driveway and 1 in the Garage, The Home is Carpet Free on Both Levels, Very Bright, and Features a Spacious Backyard Perfect for Family Enjoyment, Conveniently Close to Highways, Grocery Stores, and Many Other Amenities, This Propery Truly has Too Many Features to List. Come and See it For Yourself. (id:24801)
Tri-City Professional Realty Inc.
14 Luverne Avenue
Toronto, Ontario
Amazing Opportunity To Live in a Detached 2 Storey On A Premium 50 X 120 Lot Located In The High Demand Clanton Park Neighbourhood, with no sidewalk and a beautiful backyard oasis, this property features 3 Bedrooms and 3 Bathrooms.14 Luverne Ave presents an excellent opportunity for both homeowners and investors. Prospective homeowners can build their dream residence, capitalizing on the ample space and proximity to Public Transit(Bus And Subway), Highway Access To Allen Road And 401, Parks Schools, Shopping And Yorkdale Mall. (id:24801)
Royal LePage Your Community Realty
51 Falan Heights Crescent
Aurora, Ontario
Amazing 3 Bedroom Family Home On A Quiet Crescent In Aurora! Gorgeous Layout, Open Concept Kitchen & Family Rm Overlooking A Huge Backyard. Separate Living/Dining Rms, Huge Large Deck, Newer Furnace & A/C, Reno'd Ensuite Main Bath, Updated Kitchen, Crown Moulding, Finished Basement W/Rec Space & Bar. Desirable Location Close To Schools, Walking Trails, Parks, All Amenities. (id:24801)
Royal LePage Your Community Realty
33 Townley Avenue
Markham, Ontario
Separate Entrance Basement Suite. House In Popular Milliken Mills East Community. Includes 1 Parking Space, Most Convenient Location,Steps To Shopping, Restaurants, Public Transit, Schools And Parks. (id:24801)
Aimhome Realty Inc.
14707 Dixie Road
Caledon, Ontario
Welcome to 14707 Dixie Road, Caledon - a rare opportunity to own a fully renovated bungalow set on 10 acres of pristine farmland, offering the perfect balance of modern luxury and peaceful country living.Key Features:Bedrooms: 3 spacious bedrooms on the main level, plus an additional bedroom in the walk-out basement Bathrooms: 4 beautifully finished, spa-like bathrooms Kitchen: Brand-new, never-used kitchen with pot lights, granite countertops, and all-new appliances Flooring: Rich hardwood floors throughout - absolutely no carpet Ceilings: 9-foot, open-concept ceilings designed to maximize light and space Basement: Finished walk-out basement opening to lush green surroundings, ideal for relaxation or entertaining Systems: Updated air conditioning and furnace for year-round comfort Lot Size: Expansive 200 x 2,200 ft lot offering endless possibilities Prime Location: Minutes from the city and close to every essential amenity. This move-in ready home invites you to embrace the best of both worlds-a modern, luxurious lifestyle set against a breathtaking natural backdrop.Don't miss this rare Caledon gem. Schedule your private viewing today! (id:24801)
Homelife Silvercity Realty Inc.
230 Duncan Road
Richmond Hill, Ontario
Build your Dream Home on this majestic south-facing property, which boasts a lot size of 85'x177.79". This is your exceedingly rare chance to live amongst the multi-million dollar luxury homes on Duncan Road - one of the most sought-after streets in Richmond Hill1 (id:24801)
Royal LePage Your Community Realty
195 Mccaul Street
Toronto, Ontario
Storage Locker For Rent - Must Be A Current Resident at 195 McCaul St (id:24801)
Union Capital Realty
33 Keenlyside Lane
Ajax, Ontario
Welcome to this beautifully maintained 2-storey traditional corner townhouse in a desirable Ajax neighborhood! Featuring 3 spacious bedrooms and 3 bathrooms, this home offers an abundance of natural light from large windows throughout. Enjoy the open and airy feel with 9 ft ceilings on the main floor, creating a bright and inviting atmosphere. The functional layout includes a modern kitchen, open-concept living/dining area, and generous bedroom sizes. Conveniently located close to Hwy 407, Hwy 401, schools, parks, and all major amenities - shopping, restaurants, transit, and more. The perfect blend of comfort, style, and unbeatable location! (id:24801)
Royal LePage Associates Realty
Bsmt - 92 Beckett Crescent E
Clarington, Ontario
Lovely and Nicely Upgraded, Luxurious, Brightly Lit & Spacious Walk Out Basement, In A family Oriental Neighborhood In Courtice. Featuring Vinyl Floors Throughout, Living Room With Modern Open Concept Lovely Kitchen With High-End stainless Appliances, Two Spacious Bedroom With Wardrobe In Each Bedroom. And Huge Storage Area. Large Yard & Walking Distance To Schools & Parks, short Walk To Essential Shopping. Easy Drive To Uoit And Durham College Minutes and quick access to Hwy 401/418. For Easy Commutes. ideal home for a couple or small family, new to the Country are highly welcome. (id:24801)
Royal LePage Signature Realty
6743 3rd Line
New Tecumseth, Ontario
Stunning Estate on 4 Acres A True Blend of Luxury and Serenity: This exceptional residence,set on 4 acres of beautifully manicured grounds, exemplifies refined craftsmanship and tranquil living. Offering nearly 5,000 sq. ft. of thoughtfully designed living space, the home features 4 spacious bedrooms including one on the main floor and 3 on the second level. Enjoy two luxurious bathrooms with heated floors, creating a spa-like atmosphere, and an epicurean kitchen equipped with heated flooring, premium stainless-steel appliances, and a walk-out to the terrace. The elegant living and dining areas boast captivating views of nature, while the sunken family room with vaulted ceilings opens to a charming patio. A private loft provides the perfect work-from-home space or the potential for a self-contained studio apartment. The finished basement includes an additional bedroom, a spa-inspired bathroom, and a large recreation room ideal for entertaining or relaxing. The outdoor space is an entertainers dream, complete with a chefs kitchen featuring professional-grade stainless steel appliances,multiple seating areas including a fire pit, an in-ground swimming pool, a stand-alone sauna,and a large steel workshop perfect for housing luxury vehicles. This property is nothing short of extraordinary, offering spectacular views and a lifestyle of comfort and elegance.Close to major hwy, city and airport, in a friendly community, minutes away from shopping and schools. Please view the virtual tour to fully experience the unique charm and wellness this property provides. (id:24801)
Royal LePage Your Community Realty
15 Waring Avenue
Whitby, Ontario
Oversized Detached Raised Brick Bungalow in Desirable Brooklin Built by Tribute Homes 1363 sq. ft. plus Approx. 1100 sq. ft. professionally finished basement. Welcome to this spacious and well-maintained 2+1-bedroom bungalow, offering a fantastic layout and plenty of space for comfortable living. Located in the highly sought-after community. This home boasts modern updates, a generous floor plan, and a fully finished basement, perfect for both relaxing and entertaining. Main Floor: Open foyer with ceramic tile flooring. Living Room & Dining Room combined, featuring windows that fill the space with natural light. Kitchen overlooks the Great Room, which includes a cozy gas fireplace and a walk-out to a massive deck (approx. 35 x 15 ft.) ideal for outdoor entertaining, with an awning for added comfort. Primary Bedroom includes a walk-in closet and a renovated 4-piece ensuite bath. Lower Level (Professionally Finished Basement): Family Room with a gas fireplace. Games Room equipped with a Brunswick pool table, games table, bar area, stand-up table, and all chairs included the ultimate space, for entertainment! Spacious Guest Bedroom for extra comfort. Full 4-piece Washroom for added convenience. Extra Storage off the games room. Additional Features: Windows, Patio Door, Front Door, and Roof all updated (approx. 2015). Furnace, Air Conditioner, and Water Softener all updated (approx. 2017). Quiet Street with no sidewalks on your side of the street. Short walk to St. Leo Catholic and Winchester Public Schools. Close to parks, shopping, public transit, and more. Minutes to Highway 407, making commuting a breeze. This home offers the perfect blend of space, functionality, and location. Don't miss your chance to call this home! (id:24801)
Royal LePage Terrequity Realty
71 Deerfield Road
Toronto, Ontario
Entire Property For Lease In Quiet, Safe Neighbourhood. Bright & Spacious. Well-Maintained Home With Deck & Privacy Fenced Backyard. 1,029 Square Feet Above Grade As Per MPAC. Spacious Basement Rec Room, Workshop/Laundry Room, Ample Storage In Large Crawl Space, Updated Eat-In Kitchen. Convenient Location. Close To Schools, Parks, Half Block To TTC Bus Stop. Minutes To Highway 401, Scarborough Town Centre, GO Train Station & More. (id:24801)
Lpt Realty
1449 Chretien Street
Milton, Ontario
Welcome to 1449 Chretien Streeta beautifully upgraded home in Miltons thriving Ford neighborhood, where style, space, and family-friendly living come together seamlessly. This impeccably maintained residence offers the perfect combination of functionality and modern charm. From the moment you arrive, youll be impressed by the inviting curb appeal, featuring a stylish brick and stone façade and a covered front porch ideal for morning coffee. Step inside to an open-concept main floor filled with natural light, rich hardwood floors, and tasteful finishes throughout. The spacious living and dining areas flow effortlessly into a designer kitchen, complete with quartz countertops, stainless steel appliances, custom cabinetry, and a large island perfect for both cooking and conversation. Upstairs, discover generously sized bedrooms including a luxurious primary suite with a walk-in closet and a spa-like ensuite bath featuring a soaker tub and glass shower. The secondary bedrooms offer comfort and flexibilityideal for children, guests, or a home office setup. Enjoy summer evenings in your private backyard or take a short walk to nearby parks, schools, and walking trails. With a convenient location close to highways, shopping centers and the upcoming Milton Education Village, this home is perfect for modern families and commuters alike. Highlights include: 3 spacious bedrooms and 3 modern bathrooms, Gourmet kitchen with high-end finishes, Bright, open-concept layout, Private backyard with room to relax or entertain, Close to top-rated schools, parks, and amenities & Quick access to highways and Milton GO Station. Whether you're looking for your forever home or a turnkey investment, 1449 Chretien Street offers unmatched value in one of Miltons most desirable communities. (id:24801)
Icloud Realty Ltd.
2292 Devon Road
Oakville, Ontario
Discover the ultimate family retreat in this charming bungalow ideally situated just steps from the lake. This renovated home features a spacious backyard with endless potential, including a private swimming pool and a cozy seating area under a wooden pergola for perfect days. Inside, an open floor plan seamlessly blends modern comfort with timeless charm while built-in ceiling speakers, and heated kitchen floors add to the allure. This move-in-ready property offers a dreamy combination of stylish living and proximity to everything - the perfect place to call home. Pool professionally maintained. (pool liner 2025, pool pump 2023, safety cover 2021) (id:24801)
International Realty Firm
1549 Willowside Court
Pickering, Ontario
Welcome To 1549 Willowside Court, Where Luxury Meets Comfort In This Stunning 3-Bedroom, 4-Bathroom One-Of-A-Kind Home Tucked Away On A Quiet, Sought-After Court, Backing Onto Serene Conservation Lands For Ultimate Privacy And Tranquility. Surrounded By Mature Perennial Gardens, This Property Offers Resort-Style Living With A Nature 2 Pool System, Cabana, Sprinkler System, And A 2020 Arctic Spa Hot TubPerfect For Relaxing Or Entertaining In Your Private Backyard Oasis. Ample Parking Accommodates Family And Guests With Ease.Inside, A 2-Year-Old Custom Kitchen Is The Heart Of The Home, Featuring Natural Stone Countertops, A 5-Burner KitchenAid Gas Stove, Miele Integrated Fridge, Asco Dishwasher, And KitchenAid Oven/Microwave Combo. Vaulted Ceilings, Pot Lights, California Shutters, Crown Molding, And Custom Trim Flow Throughout. The Large Eat-In Kitchen Opens To The Living Room, Where Large Windows Let In Maximum Light, A Gas Fireplace, Exposed Beams, And French Doors To The Patio Create Warmth And Charm. Perfect For All-Season Entertaining, This Home Offers Seamless Indoor-Outdoor Living.The Primary Suite Features A Built-In Gas Fireplace, Wall-To-Wall Custom Closets, And A Spa-Inspired En Suite With A 5-Foot Walk-In Shower, Custom Cabinetry, And Abundant Storage. Custom Drapery And Cabinetry Are Featured Throughout, Adding Elegance And Function. Additional Bedrooms Are Generously Sized, With The Flexibility Of An Office/Bedroom Offering Patio Access.The Finished Basement Includes A Recreation Room With Custom Cabinetry, A Large Workshop, A Two-Piece Bath, And Ample Storage. A Spacious Laundry Room Offers Custom Cabinetry, A Sink, Washer/Dryer, Freezer, And Security Camera System.With 200-Amp Service, Owned Hot Water Heater, Central Vacuum, Furnace (2014), And Gas Furnace/AC, This Home Offers So Much More. Must Be Seen To Be Truly Appreciated**A Home For Your Most Discerning Buyer Seeking The Perfect Blend Of Luxury And Comfort**. (id:24801)
Right At Home Realty
1344 Rose Way
Milton, Ontario
Welcome to Your Dream Family Home in Milton! Discover this beautifully maintained and upgraded 6-year-old detached home nestled in one of Milton's most sought-after family-friendly neighbourhoods. Total of approx 2416 Sq ft Living space. Designed with comfort and style in mind, this property offers the perfect blend of modern living and community charm. Step inside to find a bright, separate living room at the front. open-concept layout with generously sized principal rooms, ideal for both everyday living and entertaining. The chef's kitchen features stainless steel appliances, ample cabinetry, and a functional island that opens into a sunlit breakfast and family area with hardwood floors and large windows, flooding the space with natural light. Upstairs, you'll find spacious bedrooms, including a primary retreat with a walk-in closet and spa-like ensuite. The additional bedrooms are perfect for kids, guests, or a home office with a balcony at the front. A convenient second-floor laundry room adds to the functionality of the space. Enjoy peace of mind with a well-maintained home, including updated mechanicals and energy-efficient features. The finished basement offers endless space to entertain and have family fun in the living space with laminate flooring and one full bathroom with a glass shower! Outside, the landscaped backyard is perfect for BBQs, kids' playtime, or just relaxing with a coffee. A single-car garage and driveway provide enough parking for a family. Located near great rated schools and hospitals. (id:24801)
RE/MAX Gold Realty Inc.
Bsm - 6 Stoneton Drive
Toronto, Ontario
Welcome to this family home in a quiet community! Spacious basement apartment featuring 2 large bedrooms, a bright open-concept living and dining area with a modern kitchen, and direct walkout to a large backyard & TTC stop. Just a 5-minute walk to FreshCo, Shoppers Drug Mart, cafés, restaurants, and Scarborough Town Centre. No smoking, no pets (id:24801)
Homelife New World Realty Inc.
6 Fairhill Crescent
Toronto, Ontario
Detached House Located In The Highly Sought-After Parkwoods - Donalda Neighborhood. Functional Layout, Large Open Living Room And Dining Room With Eat In Kitchen And Walk Out To Outdoor Covered Deck With City View. 3 Bedrooms Plus 4 Pcs Bath On The Main Level. Bright Basement With A Large Rec Room , Gas Fireplace, 3 Pcs Bath And Workshop/Laundry. Very Private Backyard, Close To Park, Schools, Shopping Mall, Restaurant, Transit. (id:24801)
Real One Realty Inc.
2 Poett Avenue
Stratford, Ontario
Stylish brand new corner unit Townhome in Stratford. Live in comfort and style in this beautifully brand new, east-facing townhouse bathed in natural light with big windows. This thoughtfully designed new home with open-concept living, tall ceilings, and hardwood floors throughout the home, a modern kitchen with stainless steel appliances, including stove, fridge, and dishwasher, along with fully brand new bathrooms, sleek new flooring, and fresh paint throughout the house. Enjoy the convenience of a private entrance, in-unit washer and dryer, and a layout that suits all families. (id:24801)
Skybound Realty
68 Chicago Lane
Markham, Ontario
Partial Furnished. WIFI and HTW Included. Stunning 3-Bed Townhouse in the Highly Sought-After Wismer Community. Featuring an open-concept design with an excellent layout, this home boasts a modern kitchen with quartz countertops and stainless steel appliances, hardwood floors, pot lights, and numerous upgrades throughout. Conveniently located near parks, GO station, plazas, supermarkets, and within the boundary of top-ranking public schools and Bur Oak Secondary School. (id:24801)
RE/MAX Atrium Home Realty
47 Philips Lake Court
Richmond Hill, Ontario
**Unique Property with Ravine and Large Backyard** Stunning Views** South-Facing 54x150 ft Lot Overlooking Philips Lake Forest and Golf Course. Just a 2-Minute Walk to the Park. Timeless and Functional Floor Plan (Over 3000 sq ft + Finished Basement W/Bedroom) with Extensive Upgrades. Spacious Rooms Throughout with 9 ft Smooth Ceilings on the Main Floor, a Main Floor Library, Top-of-the-Line Appliances, and a Gourmet Kitchen. Features Include Updated Stained Oak Staircase, t, Luxurious Master Ensuite, and Ensuites in All Bedrooms.Hardwd Flr,Laminate Flr,Interlckng Stone Drvwy. (id:24801)
Hc Realty Group Inc.
418 Chieftan Circle
Mississauga, Ontario
Welcome to this warm and inviting 4+2 bedroom, 4 bathroom detached home thoughtfully upgraded and designed with families in mind. Offering over 3000 sq ft of total living space, this home features a practical layout with distinct living and dining areas that offer both comfort and functionality. Hardwood flooring flows throughout the main and upper levels, creating a cozy and elegant feel. The kitchen is bright and spacious, perfect for preparing family meals and gathering together. Enjoy the convenience of main floor laundry, and plenty of space to live. work, and relax. Upstairs, you'll find four generous bedrooms including a primary retreat with a large walk-in closet and a 4-piece ensuite with both a soaker tub and separate shower. Two of the bedrooms feature wall-to-wall closets, offering excellent storage. The fully finished basement adds incredible value with two additional bedrooms, a 2-piece bath (with easy potential to add a tub or shower), durable laminate flooring, and a large open space ideal for family movie nights, kids play area, or a weekend hangout zone. Perfectly located in a quiet, family-friendly neighborhood, you're just minutes to all levels of schools, parks, community centres, churches, grocery stores, Heartland Town Centre, and Square One plus easy access to Highways 403, 401, and 407 makes daily commuting a breeze. This home has the space, warmth, and features every family needs. Come take a look it truly feels like home. Updated windows and doors, high-efficiency furnace and air conditioner, plus plenty of storage throughout. Enjoy a large deck in the backyard surrounded by vegetable and fruit trees, along with beautiful flowers in the front yard that add to the home's great curb appeal. Located in a friendly, welcoming neighborhood ideal for families. (id:24801)
Century 21 Green Realty Inc.
2498 Robin Drive
Mississauga, Ontario
Beautiful Furnished Executive 5+1 Bedroom, Attached Three Car Garage Home In Sought After Sherwood Forrest Mississauga. This Fully Renovated Home Offers Elegant Open Concept Living Featuring A Chef's Kitchen With Built-In Top of The Line Appliances, Gym, Pool, Covered-Porch, Basketball Court And Hockey Room. An Entertainer's Dream Home Offering Large Amounts Of Living And Seating Space From Inside Out. (id:24801)
Royal LePage Real Estate Services Ltd.
Lot 11 169 Queen Street
Springwater, Ontario
Welcome to Elmvale Village Townhomes a perfect blend of comfort, style, and convenience! This beautifully designed home offers spacious open-concept living with modern finishes, large windows for abundant natural light, and a private backyard perfect for relaxing or entertaining. Ideal for families, first-time buyers, or down-sizers, this home features 3generous bedrooms, 2.5 baths, and an attached garage. Located in a quiet, family-friendly neighbourhood just minutes from schools, parks, shopping, and easy highway access. A fantastic opportunity to own in one of Elmvales most desirable communities don't miss out! (id:24801)
RE/MAX Gold Realty Inc.
Bsmt - 858 Khan Crescent
Mississauga, Ontario
Beautifully Renovated One-Bedroom Basement Apartment in a Prime Location! This bright and spacious suite features a fully updated interior, a modern kitchen, and a stylish bathroom perfect for comfortable living. Enjoy shared laundry facilities and convenient seperate access from the garage. Located on a quiet crescent, close to schools, parks, shopping, public transit, and major highways, this home offers excellent convenience and accessibility. Ideal for a single professional or couple seeking a move-in ready space in a family-friendly neighborhood. (id:24801)
Royal LePage Real Estate Services Ltd.
126 Petal Avenue
East Gwillimbury, Ontario
Welcome to Queensville and don't miss the opportunity to own this Brand New Executive Contemporary style never lived in corner detached home. This Aspen Ridge home offers 3507 SQFT(as per Builder's plan) of living space above grade nesting on a quiet street with no sidewalks. Soaring 10ft ceiling on main floor with crown moldings, waffle ceiling. 9FT ceiling on2nd floor. Hardwood flooring throughout the house with pot lights. Rare to find 5 Bedrooms with3 washrooms on 2nd floor. Modern Kitchen with center island breakfast bar and Brand new Bosch stainless steel appliances. Primary Bedroom with master ensuite, his and her walk-in-closet. Unfinished Basement for additional space waiting for personal custom touches. Upgraded 8ftDoors, 8ft Double French Doors to rear patio. 200AMP service, BBQ gas line, Metal Pickets w/Oak finished stairs. This Queensville home is mins away from 404 highway and close to GO Station, Schools, Recreation Centers, Shopping, Dining, Grocery, Entertainment & Parks. (id:24801)
Homelife/miracle Realty Ltd
337 Hollyberry Trail
Toronto, Ontario
Bright And Cozy 4 Bedrooms 3 Bathrooms Home In Highly Sought After North York Location! Safe And Mature Neighborhood. 420Sf ADDITION With Three Pc Bath And Skylight. Lots Of Upgrades. Hardwood Floor Throughout! Renovated Kitchen With S/S Appliance And Granite Counter Top. Three Full Upgraded Bathrooms. Three Car Driveway. Best School Area: Arbor Glen Ps, Highland Jh, A.Y. Jackson Ss. Easy Access To Hwy404 And 401. Close To Restaurants, Shopping Area And Ttc. (id:24801)
Right At Home Realty
5761 Ironwood Street
Niagara Falls, Ontario
Discover new basement, never-lived-in raised basement in the heart of Niagara Falls, just 15 minutes from Brock University. Featuring 2 spacious bedrooms, 1 Modern Bathroom, an open-concept living area and kitchen. Brand New Appliances. (id:24801)
Century 21 Leading Edge Realty Inc.
21 Benway Drive
Toronto, Ontario
Fantastic Bungalow with 2 apartments, 3 bedrooms. Good for 2 families. Basement apartment entrance. 2 entrances, one through the front door, and one through the backyard for the basement. Amazing neighbourhood, minutes to highways (401/427), airport, Church, shopping, schools, and much more. Welcome to a dead-end street a hard to find, and fully brick bungalow with a spacious main level, large window, plus a spacious basement with 3 bedrooms. Excellent environment close to York University , minutes a way to Etobicoke General Hospital. Very clean, show with confidence. (id:24801)
RE/MAX Ultimate Realty Inc.
Bsmt - 87 Black Walnut Court
Aurora, Ontario
Welcome to your new home in the heart of the prestigious Aurora Estates! This brand new, never-before-occupied walkout basement suite has been meticulously designed to offer the perfect blend of modern luxury, comfort, and practicality. Boasting 2 bedrooms and 1 bathroom, this newly constructed unit provides a warm and inviting atmosphere ideal for singles, couples, or small families. Step inside to discover a bright and airy open-concept layout, thoughtfully crafted to maximize both space and functionality. The living area features 9ft ceilings and a sleek electric fireplace that adds a cozy ambiance for relaxing evenings. The kitchen is outfitted with brand new, stainless steel appliances and contemporary cabinetry. Enjoy the convenience of a private separate entrance with new interlock bricks and landscaping. This home is nestled on a quiet, family-friendly cul-de-sac, surrounded by lush greenery and walking trails. All of this located just minutes from major highways (404 & 400), GO Transit, top-ranked public and private schools, premium shopping centres, fine dining, and numerous parks and recreational facilities. (id:24801)
RE/MAX Realtron Smart Choice Team
67 Montressor Drive N
Toronto, Ontario
Feng Shui Certified!! Welcome to 67 Montressor Drive, An Extraordinary Custom-Built French Chateau in St.Andrew-Windfields Toronto's Sought After Enclave. This Well Designed Home Offers Approx 7500sf of Living Space. Invite the Warmth With a Heated Driveway, Heated Garage, Heated Entrance Steps and Heated Foyer. Step Into the Grand Main Floor With Soaring 11' Ceilings And An Abundance of Natural Light with Large Triple Pane Windows. The state-of-the-Art Kitchen Is A Show-Stopper w/Custom Luxury Cabinetry, Built-In Appliances, 43" La Cornue Gas Stove, JennAir Built-In Coffee Maker, Plus a Discrete And Fully Equipped Spice Kitchen for the Passionate Chef. The Appointed Office Includes A Built-In Glass Wine Celler, Combining Sophistication and Function. Integrated Smart Home Automation & Security System Installed For The Peace Of Mind. Second Floor Offers 4 oversized Sky Lights and 4 Bedrooms all W/ensuites. Primary Bedroom is equipped With His and Her W/I Closets and Luxurious Ensuite featuring Designer Tub, Smart Toilet, Double Showers, Heated Floors and Full Stone Slabs Throughout. Relax Or Entertain In The Fully Finished Walkout Basement With Heated Floors And 10.5' Ceilings, A Modern Glass-enclosed Gym, Home Theatre, Modern Wet Bar, And A Private Nanny/in-law Suite. With Every Comfort Considered And No Detail Overlooked, This Home Defines Luxury In One Of Torontos Most Prestigious Neighbourhoods Close To Top Private Schools, Premier Golf Courses, Fine Dining, And All The Conveniences Of City Living. (id:24801)
RE/MAX Realtron Barry Cohen Homes Inc.
5971 Stonebriar Crescent
Mississauga, Ontario
Welcome to this beautiful 3-bedroom, 3-bathroom semi-detached home in Mississaugas coveted East Credit community. Featuring a bright open-concept layout, modern kitchen with stainless steel appliances, and spacious living-dining areas perfect for entertaining. The primary suite offers a private ensuite and a walk in closet,while the finished basement adds flexible space for a home office, gym, or media room. Attached garage, and a fully fenced backyard. Close to top-rated schools, Heartland Town Centre, parks, and major highways this home delivers both comfort and convenience. (id:24801)
Crescent Real Estate Inc.
2247 Silverbirch Court
Burlington, Ontario
Welcome to newly renovated and well maintained 3+1 bedroom, 4-bathroom residence is a true gem, showcasing the pride of ownership throughout. Recently newly painted and featuring modern light fixtures, Major updates include a new owned water heater, furnace, central AC, humidifier and completely renovated master bedroom ensuite with stunning new vanities and countertops in all bathrooms and new kitchen countertops with new S/S Sink. Enjoy convenient direct access to the garage from inside the home, currently set up as a workshop perfect for extra storage. Ideally located within walking distance to public transit, St. Timothy Elementary, Notre Dame High School, and nestled near the scenic Ireland Park. Just a 2-minute drive south on Guelph Line brings you to a variety of big box stores, gas stations, restaurants, and local pubs everything you need, right at your doorstep! Don't miss your opportunity book your private showing today! Note: There are no rental items. (id:24801)
Century 21 People's Choice Realty Inc.
2 Mantle Avenue
Whitchurch-Stouffville, Ontario
Stunning 2-storey detached residence featuring 4 spacious bedrooms, 2.5 bathrooms, and ample parking in one of Whitchurch-Stouffville's most sought-after neighborhoods. This home offers a bright and thoughtfully designed layout with elegant living, family, and dining areas, a spacious kitchen, and generously sized bedrooms that combine both comfort and style. The fully finished basement provides an additional space. Ideally located near top-rated schools, scenic parks, and walking trails, and just minutes from the Stouffville GO Station, this home delivers the perfect balance of sophistication and convenience. Surrounded by shopping, dining, and everyday essentials, it presents an exceptional lifestyle opportunity in a prime location. (id:24801)
RE/MAX Excellence Real Estate
25 Beebalm Lane
East Gwillimbury, Ontario
Welcome to this Stunning Fully Detached Home on a Premium Corner Lot! This beautifully designed residence offers exceptional curb appeal, abundant natural light, and an open-concept layout perfect for modern living. The main floor features a private office, ideal for working from home or running a business with ease. The finished walk-out basement provides a bright and spacious retreat-perfect as an in-law suite, entertainment space, or rental potential. In addition, this premium corner lot comes with extra windows and green space, spacious living and dining areas with elegant finishes , double garage and extended driveway parking Move-in ready, this home blends functionality with style, making it perfect for families, professionals, or investors. Don't miss this rare opportunity! (id:24801)
Century 21 Leading Edge Realty Inc.
214 William Roe Boulevard
Newmarket, Ontario
This beautifully updated 3+1 bedroom, 2-bathroom detached home in central Newmarket features a full-house repaint (including basement), designer pot lights in the living room, kitchen, and upper hallway, a new Bosch dishwasher with quartz kitchen counters, new lighting fixtures in both bathrooms and breakfast nook, fresh basement flooring and stairs, and a finished lower level with rec room, wet bar, and office nook. Enjoy a private backyard with mature trees, stone patio, garden shed, and natural gas BBQ hook-up, plus central vacuum and attachments. Located close to schools, parks, shopping, and major routes, his move-in ready, cozy home offers both comfort and potential for those looking for a great place to live now with the option to build in the future. (id:24801)
Bay Street Group Inc.
12 Donald Wilson Street
Whitby, Ontario
12 Donald Wilson St, a beautifully maintained 4 + 1 bedroom brick home in the highly sought-after Rolling Acres community. This exceptional residence offers the perfect blend of comfort, style and convenience, making it ideal for families and entertainers alike. Step into your private backyard oasis, featuring an in-ground pool, expansive deck and a charming Tiki hut perfect for summer gatherings or peaceful relaxation. Inside, the bright and spacious eat-in kitchen offers seamless indoor-outdoor living with direct access to the deck. The main level boasts gleaming hardwood floors, a cozy gas fireplace in the living room, and the convenience of a main- floor laundry room. Upstairs, you'll find four generously sized bedrooms, including a primary suite with a walk-in closet and a spa-like 5-piece en-suite. The fully finished basement provides more living space, featuring a second gas fireplace, a sleek 3-piece bath, a cold cellar, and a versatile fifth bedroom ideal for guests or a home office. Plus, with a basement rough-in for a kitchen, fantastic potential for a secondary suite or extra living space. Ideally located near top-rare schools (John Dryden Public School & Sinclair Secondary School), parks, shopping, and all essential amenities. (id:24801)
RE/MAX Premier The Op Team
11 Muirkirk Road
Toronto, Ontario
Great Investment For Developer And Investor. R4 Zoning, Adjacent Parcels Offering Strong Upside For Assemblage And Townhouse Development. Possible To Be Sold In A Package Of 2 Parcels Including 9(RD Zoning)) & 11. W/Purchaser To Satisfy For Zoning(Rezoning) Building At The City. Don't Miss The Perfect Timing To Secure This Investment (id:24801)
Realty Associates Inc.
75 Stormont Avenue
Toronto, Ontario
Incredible Opportunity! Oversized 56' X 117' Lot On This Extremely High Demand Street. Live In, Renovate, Or Build Your Own Dream House! Surrounded By Multi-Million Dollar Homes! Family Friendly Area In Close Proximity To Excellent Public And Private Schools! Steps Away From Dining, Patios, Cafes, Shops, Groceries And So Much More! Potential Severance.Buyer must assume the tenant. (id:24801)
RE/MAX Atrium Home Realty
65 Northey Drive
Toronto, Ontario
Fully Renovated Two Bedrooms Basement Apartment, Beautiful Home In A Quiet Cres Location C12 Area, Separate Entrance, Bright And Clean, Generous Size Living Room Space, Large Brand New Kitchen, Large Bedrooms, Each Bedroom Has Large Closet, Walking Distance To Ttc, Parks And Go Train Oriole Station, Close To Hyw 401, School, General Hospital, Fairview Mall, Bayview Village Mall, The Shops At Don Mills, Restaurants And Many, Tenant Pays 1/3 Of Utilities, Tenant & Liability Insurance, Absolutely No Smoking (id:24801)
RE/MAX Imperial Realty Inc.
13 Betterton Crescent
Brampton, Ontario
Very Well Kept 3 Storey Town Home Facing Park, Walking Distance To Mt. Pleasant Go Station, Library. Main Floor Has Liv /Din. wooden Stairs Leading To 2nd Floor . Huge Kitchen With A B/Fast Area. Laminate Flooring Throughout The House! No Carpet! Oak Stairs! Modern Kitchen .Lower level Family Room With Patio Door, walk out to Yard. Spacious Bdrms. Master Has W/In Closet And 4 Pcs Ensuite. No Smokers And No Pets!!! (id:24801)
Century 21 People's Choice Realty Inc.
308 Castlemore Avenue
Markham, Ontario
Spacious Link Home in Berczy Community, Practical 4 BR Layout, Laminate Flooring Through Out, Open Concept Kitchen With Lots Of Cabinets, Gas Fireplace In Family Rm, Wood Deck At Backyard, Interlock Walkway At Front Lawn. Mins Walk To Berczy Community Park & Castlemore Elementary Schools. Mins Drive To 404, Hwy 407 & Markville Mall. ** Pierre Elliott Trudeau High School Area** (id:24801)
Century 21 Leading Edge Realty Inc.


