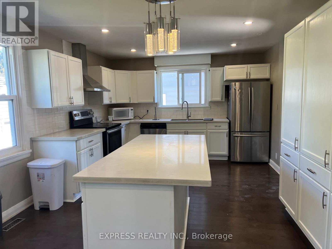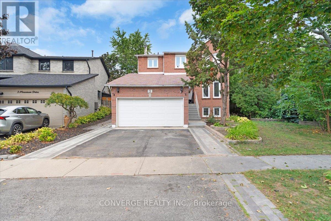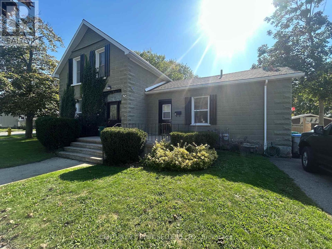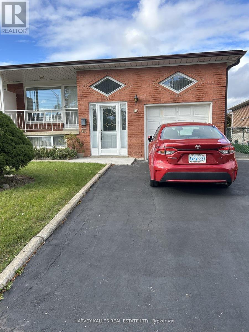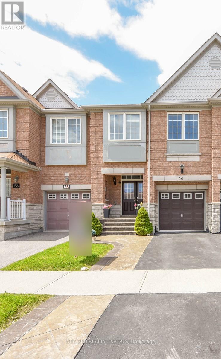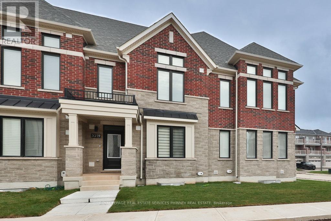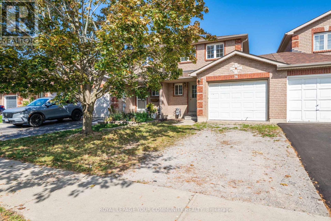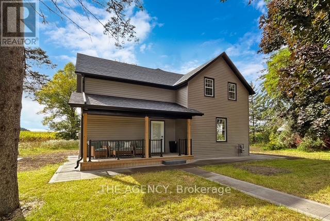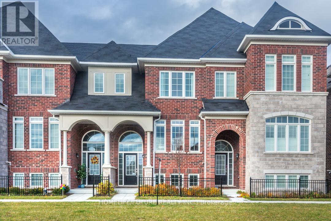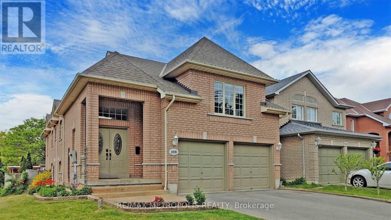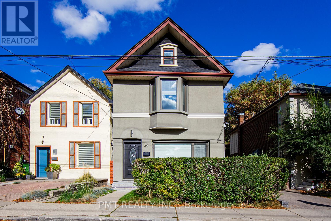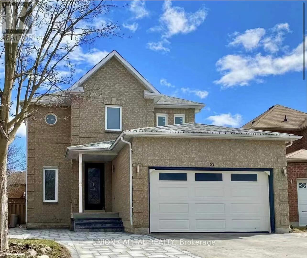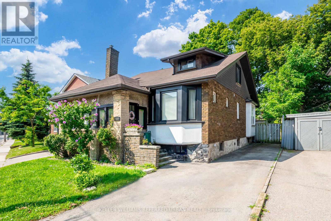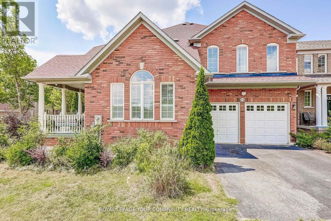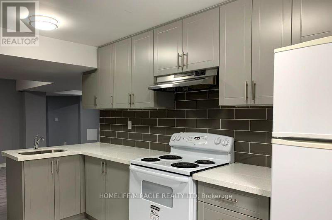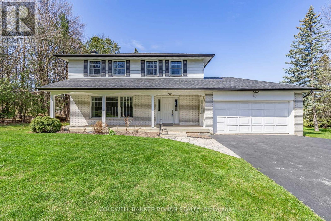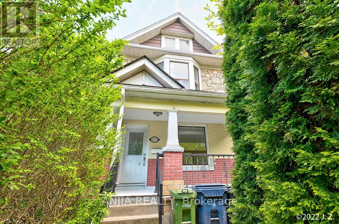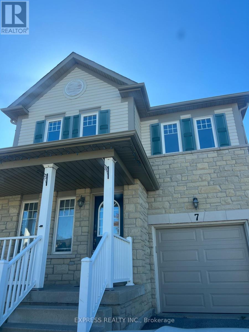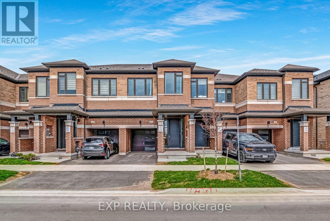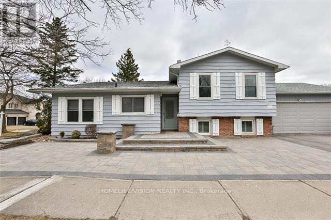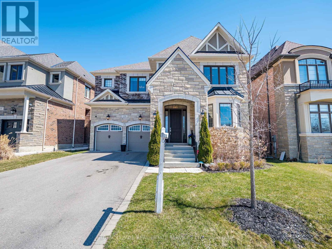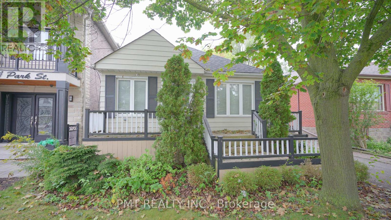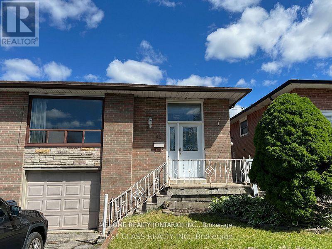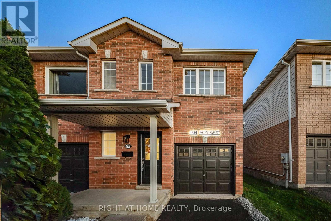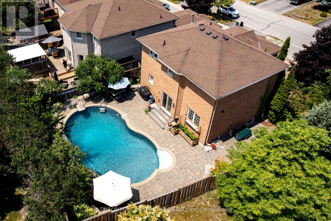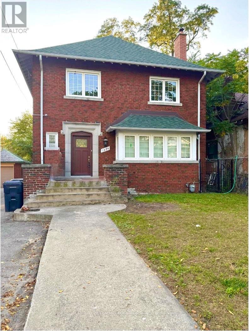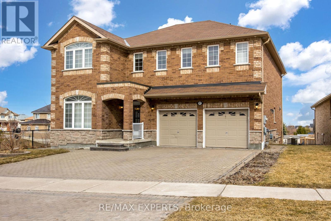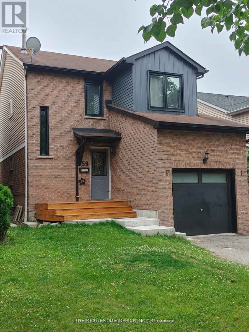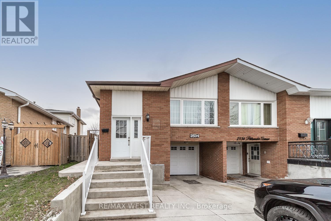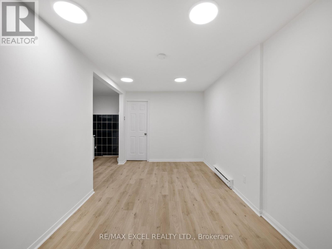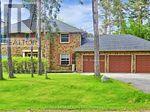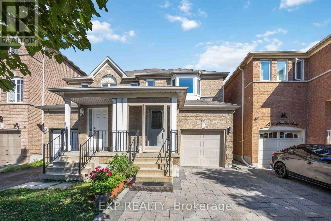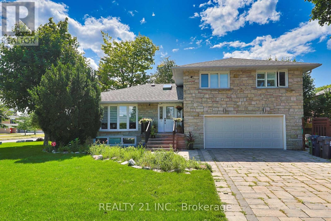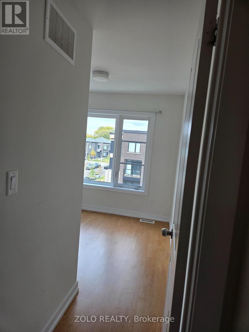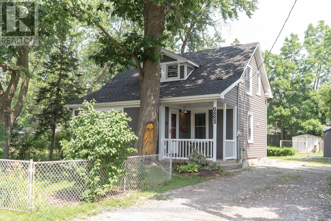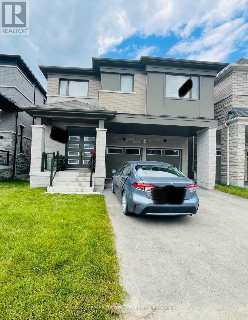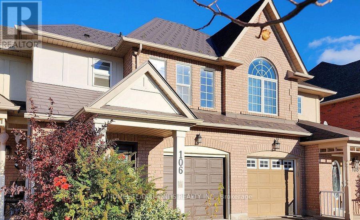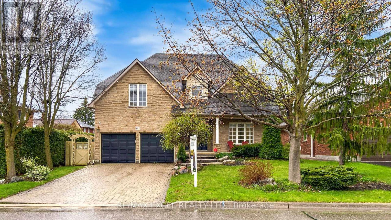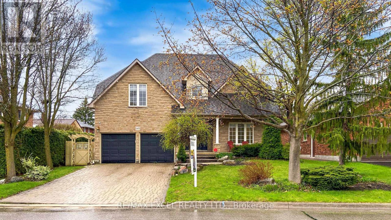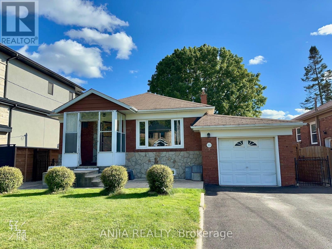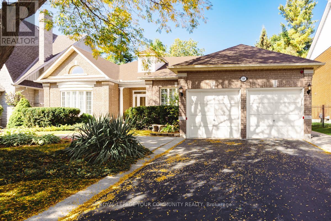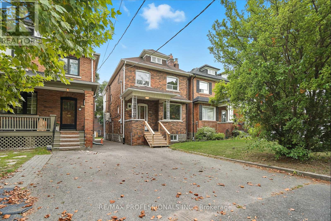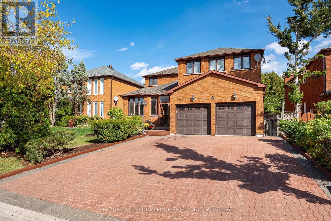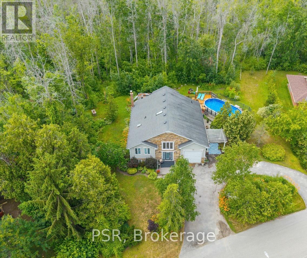120 Beatrice Street W
Oshawa, Ontario
Spacious Upgraded Bungalow On Massive Lot! Finished Top To Bottom With Modern Upgrades. Renovated Kitchen With Quartz Counters, Custom Backsplash And Pantry, Overlooks Dining Room W/ Walkout To New Deck. Hardwood Flooring Throughout Main. NEW Renovated Basement, Full new renovated Washroom And Two Spacious Bedrooms With Separate Entrance And Above Grade Windows. Located In A Desirable North Oshawa Neighborhood, Close To University And All Amenities. (id:24801)
Express Realty Inc.
3 Plowman Drive
Ajax, Ontario
Bright and spacious 2-bedroom, 1-bathroom basement apartment in central Ajax! Recently renovated with brand new vinyl flooring, freshly painted walls, with updated light fixtures and washroom. The functional layout offers a large living/dining area, a modern kitchen with updated appliances, plus a separate entrance and private washer/dryer for added convenience. Ideally located close to Hwy 401, minutes to the GO Station, shopping, schools, parks, and much more. (id:24801)
Converge Realty Inc.
115-117 Britannia Road W
Goderich, Ontario
Welcome to 115-117 Britannia Rd W a rare & exceptional opportunity in Goderichs west end. This versatile property offers unlimited potential whether youre seeking an investment, multi-unit option, or a live/work setup. Two adjacent parcels present flexibility with multiple entrances, parking, and redevelopment possibilities. Enjoy the charm of mature neighbourhoods, walking proximity to shops, amenities, schools andthe lake. With thoughtful updates and creative vision, this site can become a standout holdingor income stream. Dont miss your chance to own a distinctive property in one of Ontariosprettiest towns. (id:24801)
Century 21 Best Sellers Ltd.
Basement - 66 Button Road
Vaughan, Ontario
Charming, Spacious one bedroom and Den Basement Apartment in Established Quiet Desirable Neighbourhood, close to all Amenities. This beautiful well appointed apartment is fully furnished, just bring your bed. Laundry room is shared. Show with outmost confidence. (id:24801)
Harvey Kalles Real Estate Ltd.
30 Lorenzo Circle
Brampton, Ontario
One of the best location to lease a beautiful town house With Close accessibility To Hwy 410 & 407,Schools,Trinity Common Shopping, Hospital, Trails & Conservation Park. Step Inside The Bright Airy Living Room With great Dinning Area, Upgraded Kitchen, With B/I Dishwasher & B/I Microwave. Head Upstairs Via Oak Staircase With Iron Picket Rods To find The Gorgeous sized Bedrooms With Tons Of Natural Light From the Large Windows. Enter in The Prime Bedroom Big Enough For King Size Bed W/En-Suite, W/I Closet & 4PC Ensuite Washroom ,Take A Nice Relaxing Soak In Your Jacuzzi tub Situated in The 4 Pieces Ensuite Washroom. Advance Look Backyard With Storage Shed . The lease is for the ground floor and second floor. The tenant is responsible for 70% utilities. (id:24801)
Newgen Realty Experts
9 Crown Gate
Oakville, Ontario
Luxury End-Unit Freehold townhome loaded with lots of beautiful features & luxury upgrades! Best yet, no condo fees on this largest Caivan-built town model that looks like a large detached home from front profile & incorporates easy lifestyle living! From white oak stairs that match the wide plank floors, linear fireplace, all quartz counters, custom silhouette & roller blinds throughout. 2 principal bedrooms on 2nd & 3rd floor with additional bedroom & bath and office area, it has the largest main floor design with centre island kitchen with closet that can be a large pantry. A 2nd closet at front door. Each level conveniently has baths. The finished basement has lots of extra space. High ceilings making the space bright and airy. Moments from Oakville Hospital, Lions Valley Park, shops & restaurants. The best is yet to come in this beautiful development soon to be finished and ready to be enjoyed! Flexible closing make this an ideal opportunity for a luxurious property! (id:24801)
Royal LePage Real Estate Services Phinney Real Estate
76 Cheltenham Road
Barrie, Ontario
Welcome to 76 Cheltenham Road! This newly renovated 3 Plus 1 bedroom Freehold townhome is perfect for first time home buyers or investors. Open concept kitchen/family room has been fully renovated, sunfiled with lots of natural sunlight , sliding doors to a beautiful clean private backyard . New flooring throughout, master bedroom has a large walk in closet. Basement has a large bedroom with a full 2 piece bathroom. Roof replaced 2024, Garage has entry to inside home. Conveniently located within walking distance to Georgian college and Royal Victoria Regional Hospital. Many stores and restaurants and minutes to the highway 400. (id:24801)
Royal LePage Your Community Realty
14224 Warden Avenue
Whitchurch-Stouffville, Ontario
Charming, Spacious & Serene The Perfect Family Retreat. Welcome to a Beautifully appointed2-Storey Home where comfort, style, and tranquility come together in a picturesque country setting. This thoughtfully designed residence offers 4 generous bedrooms and 3 bathrooms, providing the ideal layout for family living. Step inside and discover gleaming hardwood floors, elegant finishes, and a warm, inviting ambiance throughout. At the heart of the home, the beautifully Brand-New kitchen showcases New stainless steel appliances, sleek quartz countertops, and ample cabinetry perfect for everything from everyday meals to culinary creations. Adjacent to the kitchen, the sunlit dining area offers a cozy yet refined space together for family dinners or entertain guests in style. Enjoy the best of both worlds: peaceful rural living with all the conveniences just minutes away. With an impressive 250 feet of frontage on Warden Avenue, you're only a short drive to Highway 404, making commuting effortless. The home sits on just under an acre, backing onto open farmland for unmatched privacy and stunning views. Located directly across from the prestigious Emerald Hill Golf Club and surrounded by upscale estate homes, this property offers an exceptional lifestyle opportunity. If you've been searching for space, elegance, and a sense of calm, this home is calling your name. (id:24801)
The Agency
15 Sharbot Lane
Markham, Ontario
Excellent Location! Gorgeous Sun Filled Townhome with 3+1 Bed 3 Bath & 2 Cars Garage, In Quiet family-friendly Neighborhood of Greensborough. Open Concept. Gourmet Kitchen With Stainless Steel Appliances, Dining/Breakfast, Walk Out to Spacious Deck. Hardwood in the Main Floor. Close To Schools, Steps To YRT, Hwy 407, Banks, MS Hospital, Shopping Center & All Other Amenities. Tenant Pays All Utilities Including Hot Water Tank Rental, And Maintenance Costs. No Smoking. Snow Removal On Driveway Parking & Entrance And Lawn Maintenance Are Tenant's Responsibility. Tenant Insurance Is A Must. (id:24801)
Homelife/future Realty Inc.
Bsmt - 1800 Holbrook Court
Pickering, Ontario
Welcome to 1800 Holbrook Court a bright, spacious walk-out basement Suite in the highly desirable Dunbarton neighbourhood of Pickering.This two-bedroom, one-bathroom suite (yes, in-suite laundry included) offers generous living space, abundant natural light, and a private entrance. Its part of a well-maintained home situated on a large corner lot across from a park, giving you extra privacy and open views.Inside, youll find:A bright eat-in kitchen with room for family mealsA comfortable family / living area with large windows letting in sunlightThoughtful layout and clean finishes for a fresh, inviting feelLocation is a major strength:Steps from parks and walking pathsClose to transitMere minutes to Pickering GO Station ( 5 min)Convenient access to Highway 401 ( 7 min) and Highway 407Shopping, restaurants, and Pickering Town Centre are nearbyWithin reach of well-rated elementary schools and Dunbarton High SchoolPerfect for professionals, couples, or small families seeking a bright, clean, and comfortable home in a prime location. AAA Tenant only. No Pet due to allergy, No smokers. Tenant to pay 40% of all Utilities. Tenant to obtain content insurance prior to occupancy. Key Deposit. Tenant is responsible for snow removal ( side walk ) (id:24801)
RE/MAX Metropolis Realty
Main - 39 Windermere Avenue
Toronto, Ontario
Welcome to the heart of Humber Bay! This bright and spacious main/upper floor unit offers everything you need to feel right at home. Enjoy a large eat-in kitchen perfect for cooking and gathering, a generous great room ideal for relaxing or entertaining, and well-sized bedrooms that provide plenty of comfort and space. Modern finishes throughout add a fresh and stylish touch. Nestled in a quiet, family-friendly neighbourhood, you're just minutes from the TTC, Gardiner Expressway, Humber Bay Shores, High Park, and a wide selection of shopping and dining options. Outdoor space is shared, with yard maintenance and snow removal conveniently split between tenants and youll have exclusive use of the garage. A perfect blend of comfort, convenience, and location! (id:24801)
Pmt Realty Inc.
Bsmt - 21 Natanya Boulevard
Georgina, Ontario
Available For Fast Move-In. This Newly Updated Unit Features New Flooring And Fresh Paint, A Functional Layout With Two Bedrooms And One Bathroom, Stainless Steel Kitchen Appliances, And Ensuite Washer & Dryer. One Driveway Parking Spot Included. Rent Includes Utilities And Internet. Tenant Insurance Required. Conveniently Located Close To Schools, Library, Shopping, And The Beach. (id:24801)
Union Capital Realty
Lower - 2556 Lake Shore Boulevard W
Toronto, Ontario
Your Newly Renovated Executive Unit By The Lake Awaits! Enjoy The Accessibility Of Everything At Your Fingertips! Shops, Cafes, Restos, Lakeside Walking Trails, Parks, Great Schools, Library, Etc. Walking Distance To Humber College. Take The Street Car Headed East To Get Downtown And Be In The Fashion District On Queen W In No Time! Enjoy The High-End Features/Finishes In This Incredible Space. Life Is Cooler By The Lake! Incredible Opportunity To Live In Highly Sought After Mimico-By-The-Lake. You're Going To Love It Here! Don't Miss Out! (id:24801)
Keller Williams Referred Urban Realty
14 Poulton Avenue
Ajax, Ontario
Elegant Family Home | Spacious, Upgraded & Ideal for Multi-Generational Living. Discover over 3,000 sq ft of luxury and comfort in this bright and beautifully finished home-perfect for large or extended families. Premium corner lot with unobstructed views of scenic trails and lush greenery right across the street offering peaceful surroundings and natural beauty. Den is also a perfect location for a 5th bed on main floor. Featuring high ceilings, wood cabinetry, a chefs kitchen, walk-in closets, and second-floor laundry for added convenience. Enjoy a private backyard oasis with lush gardens, a gazebo, and space for your own vegetable garden - a true gardeners dream. Corner lot directly across from Military Trail. A separate entrance to the basement can be added from the garage, ideal for in-laws or rental income. Close to places of worship, parks, trails, Hwy 401/407, GO Transit, shops, golf, lots of schools including 2 private, playgrounds, rink, facilities all within 20 min walk and just 14 minutes to the Waterfront Trail. Street transit stop less than 3 min walk away. Upgrades: Roof, Furnace, A/C (Sept '21), Pot Lights Throughout, California shutters, Crown Moulding. Move-in ready luxury in a peaceful, family-friendly community. Book your private tour today! (id:24801)
Royal LePage Your Community Realty
60 Mortimer Avenue
Toronto, Ontario
Fabulous location - always popular and sought-after; walk to 'The Danforth' shops, restaurants, entertainment, where the famous 'Taste of the Danforth' festival is held every summer and people stroll the streets to take in the ongoing activity; great transportation at your doorstep; minutes walk to Broadview Subway; very spacious and wide 3-bedroom semi on a deep 133' lot; plenty of space for an addition and/or supplementary housing; it's available for a lucky buyer who wants to customize and make it their home; front porch and deck at back; schools, parks, places of worship, shops, recreation, sports fields, walking trails, arts/performance facility, playgrounds all nearby; access to Don Valley Parkway north and south 2 minutes away. Fantastic urban living. Property is being sold in "as is" condition. (id:24801)
Sotheby's International Realty Canada
Bsmt - 19 Muscovy Drive
Brampton, Ontario
Absolutely Stunning Legal Basement Apartment in a Fully Detached Home! Spacious 2-Bedroom Unit with Separate Entrance and Thoughtful Layout. Features an Open Concept Specious Living Room, Upgraded Kitchen with Granite Countertops, and Large Windows Offering Natural Light. Conveniently Located Steps to Mount Pleasant GO Station, Library, Parks, Grocery Stores, and Brampton Transit Terminal. Ideal for family or Individual Professionals. Available for Immediate Possession. Tenant Responsible for 30% of Utilities. Includes 2 Parking Spaces. (id:24801)
Homelife/miracle Realty Ltd
40 William Street
New Tecumseth, Ontario
Bring the family! In-laws/multigenerational! Large double lot in a mature established Alliston neighborhood. Severance available upon municipal application and approval. This solid two-storey home has been recently updated with a new roof, windows, and more. It offers four bedrooms, two bathrooms, and a finished lower-level recreation room. The oversized two-car garage provides ample storage and parking. Conveniently located near schools, parks, and Stevenson Memorial Hospital, with easy access to shopping, restaurants, and the New Tecumseth Rec Centre. (id:24801)
Coldwell Banker Ronan Realty
12 Bythia Street
Orangeville, Ontario
12 Bythia. A home to fall for, where Victorian character meets modern comfort in a home that exudes the warm, lived-in charm of a Nancy Meyers classic. Recently renovated and upgraded, this home gracefully balances its timeless appeal and charm with the conveniences of today. The beautiful front entryway, complete with a closet and bespoke details, leads you to interconnected living spaces featuring elegant crown moulding and built-in storage. The kitchen is a beautifully updated space that feels both stylish and functional, anchored by a spacious island and equipped with sleek cabinetry, stainless steel appliances, and gas stove. It's a kitchen designed for gathering and creativity. With three bedrooms and three bathrooms, the home provides ample space and privacy. The main floor includes a convenient laundry/powder room and a bonus cozy family room with a wood stove and walkout to the backyard. Upstairs, the sleeping quarters offer a luxurious and quiet retreat. The primary suite is a true sanctuary, featuring a polished 5-piece ensuite bathroom, with a lovely clawfoot soaker tub and spa-worthy shower. Two additional peaceful bedrooms and a gorgeous fully updated 3-piece bathroom ensure comfort for family and guests alike. Throughout the second floor, you'll find custom bedroom closets and additional storage that have been thoughtfully added. Outside, the backyard is an intimate retreat designed for both entertaining and quiet morning coffee. Lush gardens, mature trees, and a spacious patio create an oasis where moments are meant to be savoured. The grounds also feature a charming garden shed and a small workshop, offering the perfect spaces for creative pursuits. This is a home rich with history, updated for today's lifestyle, and ready for its next beautiful chapter. (id:24801)
Royal LePage Rcr Realty
Upper - 21 Wroxeter Avenue
Toronto, Ontario
Fantastic 4 Bedroom 2 bathroom with Private Sep/Entrance Home Located In Trendy North Riverdale A Highly Desirable Toronto Neighborhood .Significantly Upgraded $$$. Renovated With Modern Laminate Fl &Freshly painted in 2022,Spacious&Bright Living room combined with dinner room, Featuring Large windows that fill the space with natural light, the Opening Concept Kitchen boasts a sleek Quartz Counter Top ,Steeles appliances, Updated Washroom in Main&2nd Fl ,Laundry Ensuite& Central A/C, the Magnolia in the front yard blooms in all its beauty every April.8Mins Walk To Subway Station, Steps To Withrow Park With Its Skating Rink, Tennis Courts And Community Centre & Stroll The Danforth With Many Cafes, Restaurants, Shops ,Transit And More! (id:24801)
Anjia Realty
7 Settler's Court
Whitby, Ontario
Nestled in the safe prestigious Community of Brooklin, this corner lot stunning home features an open concept layout, eat-in kitchen w S/S Appliances, W/I pantry, W/O from kitchen to large fenced backyard, A cozy family room w/ large picture window. The 2nd floor has 4 generous sized bedrooms, master room w/walk-in closet & 4pc Ensuite w/sep shower & tub, laminate floor throughout, upgraded LED light fixtures, Close to schools, parks, shopping & restaurants, golf. Easy access to Hwy 407/412/401. A must see for every family! (id:24801)
Express Realty Inc.
122 Turnberry Lane
Barrie, Ontario
**PREMIUM LOT** Welcome to Your Dream Home in the Heart of South Barrie! Experience luxurious, turnkey living in this exquisitely designed townhome. Ideally situated in one of South Barries most sought-after communities, this stunning residence blends sophisticated style with everyday functionality to create the perfect modern sanctuary. Step inside to find meticulously curated finishes, including rich hardwood flooring on the main level, elegant rod iron stair pickets, and an airy open-concept layout that flows effortlessly ideal for both entertaining and relaxing. The kitchen is a true highlight, featuring stainless steel appliances, granite countertops, ample cabinet space for all your storage needs complete with a centre kitchen island that offers both style and versatility. Upstairs, enjoy a thoughtfully designed layout with convenient second-floor laundry. The primary suite offers a peaceful retreat, with a spacious walk-in closet and a spa-like 4-piece ensuite bathroom. The second and third bedrooms are generously sized perfect for children, guests, or a home office offering flexibility and comfort for your lifestyle. Nestled on an extra deep premium lot, fabulous for outdoor entertaining. Enjoy effortless access to shopping centres, restaurants, schools, scenic parks, and steps to the GO Station making your daily commute and lifestyle a breeze. (id:24801)
Exp Realty
819 Jacqueline Avenue
Pickering, Ontario
Welcome to 819 Jacqueline Avenue a beautifully maintained detached home nestled in one of Pickerings most sought-after, high demand family-friendly neighbourhoods. This stunning 3+1 bedroom residence offers the perfect blend of comfort, style, and convenience. Featuring an open concept living and dining area with gleaming hardwood floors, a bright and spacious living room with bay windows, and a modern kitchen equipped with stainless steel appliances, this home is move in ready. Step outside to your private backyard oasis complete with a saltwater heated swimming pool ideal for relaxing and entertaining during the summer months. Located just minutes from Hwy 401, Liverpool Beach, top-rated schools, and shopping centres. A perfect opportunity for families and professionals alike to enjoy suburban living with easy access to all amenities. Dont miss out on this gem! (id:24801)
Homelife/vision Realty Inc.
23 Grace Lake Court
Vaughan, Ontario
Luxury home in prestigious Klienburg offering ultimate privacy and natural surroundings. Situated on a premium lot overlooking a lush green space and pond, with no direct neighbours in front. This open Concept residence features 5 spacious Bedrooms and 6 washrooms, including a fully finished basement and over 200k in high-end upgrades. Elegant finishes throughout with luxurious chandeliers, main floor wainscotting, Custom Coffered Ceilings and a Stunning designer kitchen. Bright family room with bay windows a gas fireplace plus a walkout to a beautifully landscaped backyard. Long driveway accommodes 4 Cars and leads to a private 2-car garage. (id:24801)
Royal LePage Real Estate Services Ltd.
Main - 41 Park Street
Toronto, Ontario
Welcome to 41 Park Street Main a charming and spacious rental in the sought-after Birchcliffe-Cliffside community! This beautifully maintained home blends comfort and convenience, featuring a bright open-concept living and dining area, a modern kitchen with plenty of cabinet space, and generously sized bedrooms filled with natural light. Enjoy the ease of having your own private entrance and access to outdoor space, perfect for relaxing or entertaining. Located on a quiet, tree-lined street, you're just minutes from the scenic Bluffs, waterfront trails, and stunning parks. The neighborhood offers excellent schools, local shops, and cozy cafés, while TTC access and the nearby GO Station make commuting to downtown a breeze. A perfect opportunity to enjoy the best of east-end living in a welcoming, family-friendly area! (id:24801)
Pmt Realty Inc.
42 Earlthorpe Crescent
Toronto, Ontario
3 Bedrooms Bungalow Near Scarborough Town Center,TTC, 401, Community Center & Park. 150 Ft Lot, W/O To Large Deck.Landlord Will Re-Paint The Main Floor (id:24801)
Mehome Realty (Ontario) Inc.
4324 Fairview Street
Burlington, Ontario
Beautiful and modern 3 bedroom, 3.5 bathroom end-unit townhome offers the perfect blend of style, space, and convenience all just minutes from the GO Station, Hwy 403, and countless amenities. Basement fully finished with a full bathroom! No expense spared here! Beautiful and large backyard. Step inside to find an open-concept main floor with new luxury flooring/staricase, a modern kitchen with beautiful quartz countertops, and a bright living/dining area ideal for family living or entertaining including a built in fire place. Upstairs, the spacious primary suite features a walk-in closet and a private ensuite full bathroom, while two additional bedrooms provide plenty of room for family or guests and an additional washroom upstairs for the guests or family.The fully finished basement with pot lights and a 3-piece bathroom adds even more versatile living space perfect for a rec room, home office, or guest suite.As an end unit, this home is filled with natural light and offers extra privacy with a detached-like feel. Outside, enjoy a private, fully fenced backyard, perfect for BBQs, entertaining, or simply relaxing in the sun. Additional updates include a new central air unit (2024), updated furnace, and nearly new washer/dryer and dishwasher (2023). Bonus: extra parking is right outside your door!Move-in ready and fully renovated, this townhome truly checks every box. (id:24801)
Right At Home Realty
1 Black Ash Trail
Barrie, Ontario
Welcome to this beautifully renovated detached home, perfectly situated on a premium corner lot a true entertainers dream, inside and out!This exceptional property offers a fully landscaped yard and a private backyard oasis, complete with a saltwater in-ground pool and raised garden beds ideal for summer gatherings, peaceful retreats, and creating lasting memories with family and friends. Located in a family-friendly neighborhood, just steps from excellent schools, parks, and local amenities, this home delivers the perfect combination of style, space, and convenience. Inside, the main floor boasts a bright and open-concept layout, featuring a combined living and dining area that flows seamlessly into the modern, upgraded kitchen. The kitchen includes quality finishes, ample cabinetry, and a walk-out to the rear yard and pool, making indoor-outdoor entertaining effortless. Relax in the inviting main floor, family room highlighted by a gas fireplace and large windows that fill the space with natural light. Upstairs, you'll find three generously sized bedrooms. The primary suite includes a private sitting area, a custom walk-in closet with built-in organizers, and a luxurious 4-piece ensuite featuring a soaker tub. The fully finished basement adds significant living space with a spacious recreation room, games area, stylish 3-piece bathroom, and a built-in bar with wine fridge perfect for relaxing or entertaining guests. Additional Features Include: Saltwater pool system, High-ceiling double garage with mezzanine storage, Two heavy-duty overhead tire racks (holds up to 8 tires), 240V EV charging line installed in garage, Auto garage door opener with remote, Under-sink water purification system, Central vacuum system Newer, hot water tank (rental),Furnace (approx. 3 years old),Dishwasher (approx. 1 year old).Modern comforts, upgrades, and a resort-like backyard, close to schools and parks. (id:24801)
Toronto's Best Home Realty Inc.
44 Ruby Crescent
Orillia, Ontario
Welcome to Sophies Landing, a sought-after gated waterfront community on Lake Simcoe in Orillia. This upgraded end-unit townhouse features 3 bedrooms, 2 full bathrooms, and a bright open-concept layout with soaring 18 ft ceilings in the living/dining area. Main floor bedroom with 4-pc bath offers flexibility for guests or multi-generational living. Modern kitchen with quartz counters, stainless steel appliances, and large island. Stylish vinyl cork flooring throughout. Private fenced backyard with no right-of-way easement, unlike interior units. Community amenities include lake access with private boat slips, dock, shoreline, and a new clubhouse with gym, party room, and outdoor pool. Steps to trails, parks, and Mara Provincial Park. Minutes to Casino Rama, downtown Orillia, shopping, and dining. Rare opportunity to own in this growing community at a new price. (id:24801)
Century 21 Heritage Group Ltd.
1274 Broadview Avenue
Toronto, Ontario
Welcome to this massive two-storey, four-bedroom home enriched with timeless East York charm! Perfectly situated in one of Torontos most sought-after communities, this property offers both comfort and convenience at an incredible value. Step inside to discover spacious principal rooms featuring classic character details that create a warm, inviting atmosphere throughout. The home is heated by efficient radiators in each room, ensuring cozy comfort during the colder months. Enjoy the benefits of central air conditioning servicing the main and lower levels keeping your primary living spaces cool all summer long. Outside, the expansive private driveway provides exceptional parking capacity, easily accommodating eight or more vehicles ideal for large families, guests, or anyone needing extra space. While the garage is not included, its hardly missed given the generous parking available right on the property. Located just steps from public transit and only minutes from major highways, commuting couldn't be more convenient. Enjoy quick access to downtown Toronto, nearby parks, schools, shops, and all the amenities that make East York one of the city's most desirable and family friendly neighbourhoods. This remarkable lease opportunity offers an unbeatable combination of size, character, and location making it the perfect place to call home. Don't miss your chance to experience the best of East York living! (id:24801)
Century 21 Leading Edge Realty Inc.
2071 Gibson Street
Innisfil, Ontario
Experience the perfect blend of elegance, comfort, and functionality in this beautifully upgraded 4+1 bedroom,4-bathroom detached home nestled in one of Innisfil's most desirable family neighbourhoods. From the moment you arrive, the home's stunning curb appeal stands out - featuring a full brick and stone exterior, widened interlock driveway, manicured landscaping on one of the biggest lots in the area with over 200ft depth and no neighbour beside you. Step inside to find a bright, open-concept layout flooded with natural light, soaring ceilings, and quality ]finishes throughout. The chef-inspired kitchen is the heart of the home, boasting premium Thermador stainless steel appliances, quartz countertops, custom cabinetry, and a large island perfect for entertaining. The adjoining family room offers a cozy gas fireplace and a seamless walkout to the oversized deck with an electric awning, overlooking a private, fully fenced backyard. Upstairs, you'll find four spacious bedrooms, including a luxurious primary suite with a spa-like ensuite, double sinks, glass shower, and walk-in closet. The fully finished walk-out basement provides an additional bedroom, a stylish full bath, and plenty of space for a home theatre, gym, or in-law suite. Meticulously maintained and thoughtfully upgraded, this home also includes a double water filtration system, in-ground sprinkler system, and custom lighting throughout. Located just minutes from Lake Simcoe, top-rated schools, parks, shopping, and commuter routes, this property combines small-town charm with modern luxury - a true move-in-ready masterpiece. Minutes to Lake Simcoe, beaches, and amenities (id:24801)
RE/MAX Experts
59 Kirby Crescent S
Whitby, Ontario
This inviting three-bedroom home is situated in a family-friendly neighborhood, backing onto green space. It offers the convenience of nearby parks, schools, transit, and shopping. The upstairs features three large, sunny bedrooms with no carpets, while the master bedroom includes a dual closet and semi-ensuite bathroom. The finished basement has a dry bar, and easy access to the garage is provided through a side door. The spacious backyard is perfect for a growing family (id:24801)
Homelife Landmark Realty Inc.
Lower - 2534 Palisander Avenue
Mississauga, Ontario
Welcome to this updated basement apartment on Palisander Ave in the heart of Cooksville. Steps to public transit and Cooksville GO Station, close to Square One, grocery stores, and restaurants. The unit offers a large kitchen with tons of countertop space, a large primary bedroom and a renovated bathroom. It includes a separate private entrance and your own laundry. 1 parking spot is also included. Don't miss this opportunity to live in a quiet, family-friendly neighbourhood with all the amenities nearby. Schedule your viewing today! (id:24801)
RE/MAX West Realty Inc.
Bsmt - 137 Gerrard Street E
Toronto, Ontario
Located just steps from Toronto Metropolitan University, Allan Gardens, public transit, and the downtown core, this well-maintained property offers an unbeatable location. It's also close to George Brown College and the University of Toronto, making it highly attractive for both students and professionals. The property features self-contained two-bedroom units, each designed with functional layouts, modern finishes, individual ensuite laundry, and private outdoor space for added convenience and tenant appeal . Lower Level Unit: A spacious two-bedroom suite with 8-foot ceilings, natural light with large windows. You have your own kitchen, laundry, washroom and private entrance. (id:24801)
RE/MAX Excel Realty Ltd.
30 Cynthia Crescent
Richmond Hill, Ontario
Welcome to this rarely offered executive lease opportunity in the heart of Richmond Hills highly sought-after Oak Ridges community. Set on a massive 226' x 168' lot and surrounded by multi-million-dollar homes, this property offers space, privacy, and comfort in one of the GTAs most desirable family neighbourhoods. This property has Spacious layout ideal for families or professionals. Bright and open living/dining areas with large windows and hardwood flooring. Modern kitchen with breakfast area and walk-out to yard. This property offers 4 bedrooms and 3 bathrooms and 3 Garage. Expansive outdoor space with mature trees perfect for entertaining, gardening, or relaxing and Private driveway. Direct access to Beaufort Hill Park and Black Willow Park Trail for walking, biking, and nature. Minutes from Lake Wilcox with its waterfront boardwalk, splash pad, and community centre. Top-rated public and Catholic schools nearby, including Bond Lake PS and Richmond Hill HS. Quick drive to Yonge Street for shopping, dining, and essential services. Easy access to Gormley GO Station, Highways 404 & 400, and Viva/YRT transit. Close to Hillcrest Mall, big-box retailers, grocery stores, and medical centres. Cafés, fitness clubs, and community events within minutes (id:24801)
RE/MAX Elite Real Estate
123 Sassafras Circle
Vaughan, Ontario
Beautifully updated 3-bedroom, 3-bathroom home in sought-after Thornhill Woods! Offering 2,200 sqft of bright and inviting living space in a family-friendly Patterson community. This home boasts a spacious foyer, a welcoming living area, and an eat-in kitchen with granite countertops, freshly repainted cabinets, and new stainless steel appliances (stove, fridge, and dishwasher). Additional updates include potlights installed on the main floor, two upgraded bathrooms on the second floor, a brand-new 1-piece toilet in the powder room, new ceiling light fixtures in the basement, and a full interior repaint, giving the home a modern and refreshed feel. The primary suite is a true retreat, featuring a large bright window, a 4-piece ensuite, and a walk-in closet. Two additional well-sized bedrooms offer ample closet space and natural light. The finished basement provides the perfect blend of extra living space and storage. Significant upgrades add peace of mind, including new windows and patio door (2020), driveway interlocking (2020), furnace, AC, and water softener (2021), and attic insulation (2021). Step outside through the patio door to a generously sized, fully fenced backyard, perfect for family gatherings and entertaining. Located minutes from Vaughan Mills & Promenade Mall, North Thornhill Community Centre, parks, grocery shopping, restaurants, and top-rated schools (Bakersfield Public School, Stephen Lewis H.S. & St. Joseph C.S.), with easy access to Highway 400 & 407, YRT Bus, and the GO Train. Pride of ownership is evident throughout this exceptional home. (id:24801)
Exp Realty
2 Chancery Lane
Toronto, Ontario
Welcome to this freshly painted, bright, and spacious 2-bedroom, 2-washroom gem located in the prestigious and family-friendly Guildwood Village! This exquisite and well maintained basement unit offers comfort, convenience, and style perfect for small families or professionals seeking a quiet neighborhood with easy access to transit and amenities. Steps to the bus stop, Cross street from Guildwood GO Station ideal for commuters, Minutes to Highway 401,Close to schools, shopping, parks, Lake Ontario, and Guildwood Park. Heat, Hydro and water included in the rent . (id:24801)
Realty 21 Inc.
168 Brockley Drive
Toronto, Ontario
Convenient location - close to Transit, schools, shopping and places of worship. 4 Beds and 4 Washrooms, Attached Car Garage and driveway parking, 9' Ceiling, Open concept main floor, with large family room. Superior kitchen features includes SS appliances, quartz backsplash ample of cabinets and sleek Quartz Countertop, taller upper cabinetry and much more. Unfinished basement. (id:24801)
Zolo Realty
5853 Mcleod Road
Niagara Falls, Ontario
Fall in love with this cozy yet stylish 1.5-storey gem just minutes from Niagara Falls! Step inside to discover a bright open layout with updated stainless steel appliances, modern light fixtures, and sleek laminate floors throughout. The inviting sunroom with double patio doors opens to a spacious backyard oasis, complete with a brand-new hot tub, cement patio, and twohandy sheds for all your outdoor gear. Enjoy the ease of main-floor laundry and the comfort of thoughtful upgrades in every corner. Close to schools, trails, shopping, the MacBain Centre &Scotiabank Centre, this home perfectly blends charm, convenience, and a touch of everyday luxury! (id:24801)
Royal LePage Meadowtowne Realty
3088 Paperbirch Trail
Pickering, Ontario
Welcome To Absolutely Beautiful Upgraded Double Garage Detached Home In the Most Desired Community In Pickering's Mulberry. This Stunning 5-Bed, 3.5-Bath Home Combines Luxurious Living With Modern Design. This is an Upgraded Home With Beautiful Kitchen Includes Quartz Backsplash, Quartz Countertops With Water Fall, High-End Appliances; 36-Inch Cooktop, Wall Oven and Fridge. Double Car Garage Provides Space For Two Vehicles. Home Is Conveniently Located Near Parks, Trails, And Outdoor Recreational Areas, With Easy Access To Highways Just Few Minutes To Hwy 401/407 for Commute. Extras: S/S Appliances (Fridge, Gas Cooktop Stove, Dishwasher, Washer and Dryer), AC, Zebra Blinds and All Light Fixtures. (id:24801)
Ipro Realty Ltd.
106 Stokely Crescent
Whitby, Ontario
Modern and elegant 3-bedroom, 3-bathroom freehold townhouse with a finished basement, ideally situated in the heart of downtown Whitby. A grand foyer offers a warm welcome, with direct access to the garage for added convenience. The main floor features engineered hardwood flooring, while the second floor is finished with upgraded laminate. The spacious family kitchen boasts stainless steel appliances and flows seamlessly into the large open-concept living and dining area. The primary bedroom includes a full ensuite and his-and-hers closets. Stylish windows, a modern front door, and a sleek garage door enhance the homes curb appeal. The finished basement offers versatile additional living space, perfect for a home office, family room, or recreation area. Located within walking distance to top-rated schools, shopping, restaurants, and close to transit and the GO Station (id:24801)
Homelife/diamonds Realty Inc.
143 Samac Trail
Oshawa, Ontario
A Must-See! This stunning, detached 5+1, 5 bathroom custom villa offers over 3,730 sqft of living space, plus approx. 2,000 sqft of additional space in the finished basement. Fully renovated with no detail overlooked, this home features 7.5" engineered hardwood floors, a gourmet kitchen with sleek white and gold finishes, Calacatta marble quartz counters and backsplash, and a stone-facing exterior that adds a sophisticated touch to the homes curb appeal. The spacious primary bedroom boasts 2 walk-in California closets and a spa-like ensuite with a Jacuzzi tub, heated floors, heated towel racks, and dual vanities. The kitchen is a chef's dream with luxury Cafe gold appliances: a 48" gas stove, LED-backlit fridge, 5-in-1 microwave/oven, and smart dishwasher- all app-enabled. Enjoy cozy evenings in the family room with a cathedral ceiling and gas fireplace. This home is equipped with new insulation, furnace, smoke detectors, LED pot lights, and gorgeous light fixtures throughout. The beautifully designed finished basement blends luxury and function with a dedicated theatre room, private gym, cold room, and a massive multi-purpose space with a walk-in closet perfect as a guest suite, office, or recreation area. Thoughtful design and high-end finishes make it ideal for both family living and entertaining. Step outside to your private oasis featuring a hot tub and lush landscaped yards maintained by built-in sprinklers. Additional features include a soundproof furnace room, 2-car garage, 4-car driveway, no sidewalk, and 16+ ft evergreen fencing for maximum privacy. Close to Ontario Tech University, parks, shopping, and restaurants and Hwy 407, this home combines convenience, comfort, and luxury. Photos for reference only furnishings not included or present during showings. (id:24801)
RE/MAX Excel Realty Ltd.
143 Samac Trail
Oshawa, Ontario
A Must-See! This stunning, detached 5+1, 5 bathroom custom villa offers over 3,730 sqft of living space, plus approx. 2,000 sqft of additional space in the finished basement. Fully renovated with no detail overlooked, this home features 7.5" engineered hardwood floors, a gourmet kitchen with sleek white and gold finishes, Calacatta marble quartz counters and backsplash, and a stone-facing exterior that adds a sophisticated touch to the homes curb appeal. The spacious primary bedroom boasts 2 walk-in California closets and a spa-like ensuite with a Jacuzzi tub, heated floors, heated towel racks, and dual vanities. The kitchen is a chef's dream with luxury Cafe gold appliances: a 48" gas stove, LED-backlit fridge, 5-in-1 microwave/oven, and smart dishwasher- all app-enabled. Enjoy cozy evenings in the family room with a cathedral ceiling and gas fireplace. This home is equipped with new insulation, furnace, smoke detectors, LED pot lights, and gorgeous light fixtures throughout. The beautifully designed finished basement blends luxury and function with a dedicated theatre room, private gym, cold room, and a massive multi-purpose space with a walk-in closet perfect as a guest suite, office, or recreation area. Thoughtful design and high-end finishes make it ideal for both family living and entertaining. Step outside to your private oasis featuring a hot tub and lush landscaped yards maintained by built-in sprinklers. Additional features include a soundproof furnace room, 2-car garage, 4-car driveway, no sidewalk, and 16+ ft evergreen fencing for maximum privacy. Close to Ontario Tech University, parks, shopping, and restaurants and Hwy 407, this home combines convenience, comfort, and luxury. Photos for reference only furnishings not included or present during showings. (id:24801)
RE/MAX Excel Realty Ltd.
203 Van Dusen Boulevard
Toronto, Ontario
Newly Renovated Bungalow House! Updated Kitchen With Quartz Counters, Backsplash, And Large Undermount Sink. 3 Good Sized Bedrooms With Lots Of Light. Basement Has 2 Bedrooms, Bathroom, Separate Entrance, Laundry. Upscale Beautiful Washrooms. Enjoy The Private And Cozy Backyard, Which Is Great For Entertaining. Awesome Bloor/Islington Location, Two Blocks To Subway + Bloor St. Shops! 5-10 Min Walk To Ttc Bus To Pearson! 4 Min Drive To Hwy 427. (id:24801)
Anjia Realty
58 Brimwood Court
Pickering, Ontario
STUNNING CUSTOM-BUILT BUNGALOW on a cul-de-sac in the Exclusive Tall Trees Enclave, Pickering's Best Kept Secret. Steps from the Rouge Valley Nature trails, this immaculate Marshall built beauty boasts generous open living spaces with endless possibilites for various configurations suitable to your family. Every inch of this home has been thoughtfully crafted with Large Bay and Bow windows in principle rooms and with exceptional consideration for current and future uses; from additional bedrooms in the basement, home office space, recreation, games and loads of organized storage areas not to mention the envy of all DIYers and Craftsmen, a Huge Home Workshop its all right here!! From the elegant formal Living and Dining Rooms to the heartbeat of the Ginormous kitchen, this home built on a 138 deep lot, opens to the Patio and Professionally curated perennial garden where birds and wildlife share the heartbeat of the seasons. This winter, cozy up to the fire in family room while the family bustles around the kitchen. Soak in the Master/Primary Ensuite Jaccuzzi tub or lounge in the 24 x 13 Bedroom while looking out the Bay Window. On the fully finished Lower level many surprising opportunities await. Pool (table w/accessories included) in the Games area, drinks at the Wet bar or movies in the Entertainment area, with almost 2000 square feet of finished space, configure your exercise room, add additional bedrooms, or enlarge the home office, its all easy to do. EXTRA EXTRA EXTRA: 9 ceilings , crown molding, new hardwood floors, Kohler water conservation toilets, AC and Furnace (19), and a Double deep finished garage w/workbench. See Attachment for comprehensive list. (id:24801)
Royal LePage Your Community Realty
603 Braemor Court
Oshawa, Ontario
This beautiful detached bungalow offers you all the amenities you can think of. If you are looking for a cozy family home that offers you close access to school or a home that offers a serene surrounding, do not look any further. This stunning family home boasts a brand new upgraded kitchen with stainless steel appliances and fully renovated bathrooms. Enjoy a cup of tea, cocktail or BBQ with family and friends on a large wooden deck. This house has it all! Rest assured this house is move in ready so pack your bags and get ready to move home! (id:24801)
RE/MAX Ace Realty Inc.
45 St Germain Avenue
Toronto, Ontario
Welcome to your dream home in one of Toronto's most coveted neighbourhoods! This beautifully renovated 3 bedroom, 2 bathroom detached home blends timeless charm with modern luxury - and it has never been lived in since the renovations were completed! Step inside to discover a bright, open-concept layout featuring high end finishes, contemporary fixtures, and thoughtful design throughout. The spacious living and dining areas flow seamlessly into a sleek, modern kitchen with brand-new stainless steel appliances, quartz countertops, custom cabinetry and a butler's pantry - perfect for both everyday living and entertaining. Upstairs, you'll find 3 generously sized bedrooms, all filled with natural light and outfitted with stylish touches. Both bathrooms have been fully updated with elegant tile work, premium vanities, and modern hardware. Enjoy the convenience of in-suite upper-level laundry - no more hauling laundry up and down stairs! Outside, enjoy a private backyard retreat, all nestled on a quiet, tree-lined street just steps from Yonge Street. Walk to top-rated schools, trendy shops, cafes, restaurants, and the Lawrence subway station. Convenience and community at your doorstep. This is more than just a house, its a move-in-ready lifestyle upgrade in one of Toronto's most desirable neighbourhoods. (id:24801)
RE/MAX Professionals Inc.
7 Delancey Crescent
Markham, Ontario
Welcome to 7 Delancey Crescent an exceptional home in the prestigious and family-friendly Markville neighbourhood, just steps from the top-ranking Markville Secondary School & close to Pierre Elliott Trudeau High School. Set on a premium 50.22' frontage lot, this beautifully maintained 4-bedroom, 3.5-bath home offers over 3,250 sq ft of living space, plus a fully finished basement with a kitchen & bathroom - ideal for an in-law suite. With generously sized rooms and a thoughtfully designed layout, there's plenty of space for everyone to work, relax, and play. Inside, you'll find gleaming hardwood floors, a dedicated home office, and two walk-outs to a private backyard - perfect for entertaining or enjoying quiet evenings outdoors. The spacious eat-in kitchen overlooks both the cozy family room and the expansive backyard, making it the heart of the home. Whether you're preparing family meals or hosting dinner parties, you'll appreciate the ample prep space and formal dining room. Upstairs, the oversized primary suite offers a peaceful retreat, complete with a spa-like 5-piece ensuite and His & Hers closets. All additional bedrooms are generously sized and share a well-appointed bathroom - ideal for a growing family. House has new basement flooring & has just been painted. Shingles approx 3 years. 2 Laundry room areas. Unbeatable location! Walk to top-rated schools - Central Park PS & Markville SS (and just minutes drive to Pierre Elliott Trudeau HS), Centennial Community Centre, Markville Mall, Milne Dam Conservation Parks walking and biking trails, grocery stores, and restaurants. Just minutes from the charm of Main Street Markham and Unionville, with boutique shops, dining, and family-friendly events. Easy access to GO Transit and Hwy 407 makes commuting a breeze. (id:24801)
Century 21 Leading Edge Realty Inc.
1694 Edgewood Avenue
Innisfil, Ontario
Discover the ultimate relaxation retreat in this beautifully upgraded raised bungalow, nestled on a nearly half-acre landscaped lot with direct beach access just steps away. Enjoy endless summer days in the new pool (2025), or relax in the shade of the charming gazebo. Designed for effortless entertaining, the expansive multi-level decking offers multiple walkouts, a hot tub, and ample space for dining and lounging. Inside, Beautiful vaulted ceilings and an open-concept layout fill the home with natural light, creating an inviting and airy atmosphere. The fully renovated lower level (2024) adds substantial living space, including a sauna and entertainment area, perfect for hosting guests or relaxing in style. The large garage accommodates a boat and provides space for a workshop. Whether you're looking for a full-time residence, weekend getaway, or income opportunity, this turnkey property offers it all - just steps from the lake. (id:24801)
Psr


