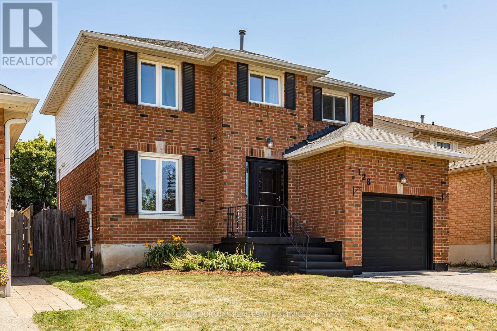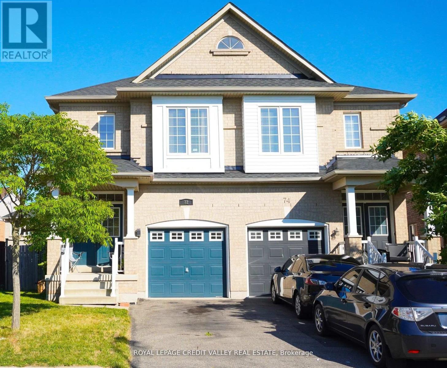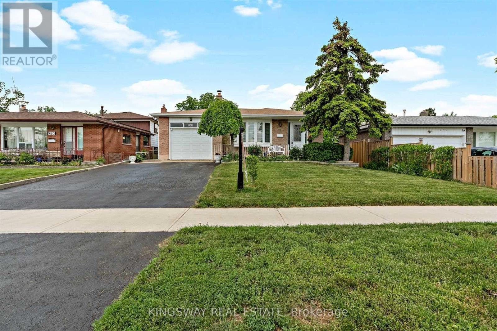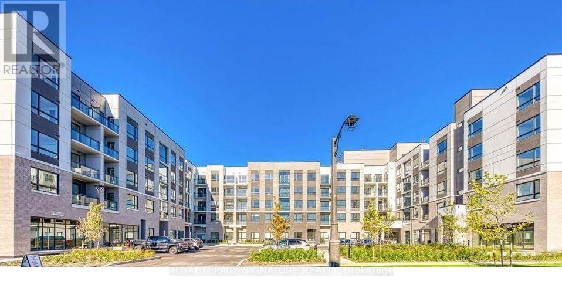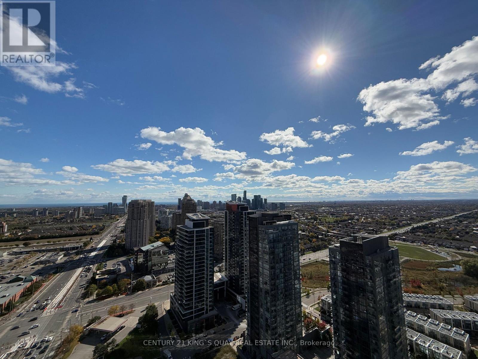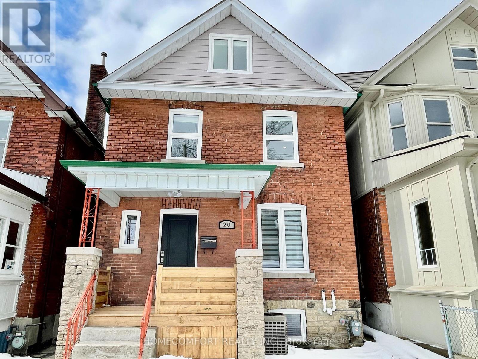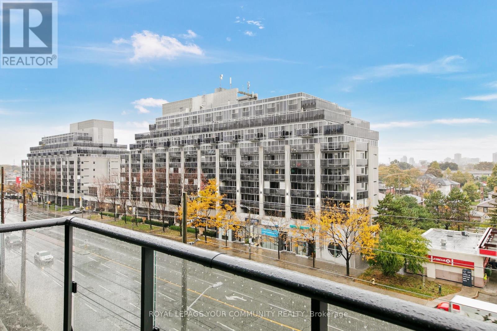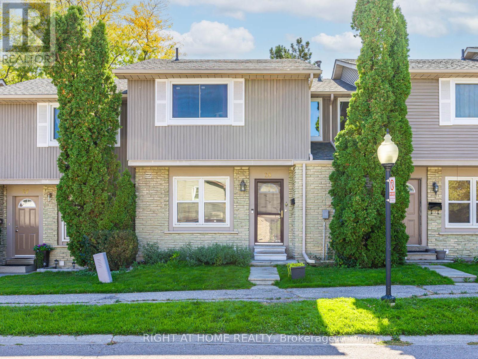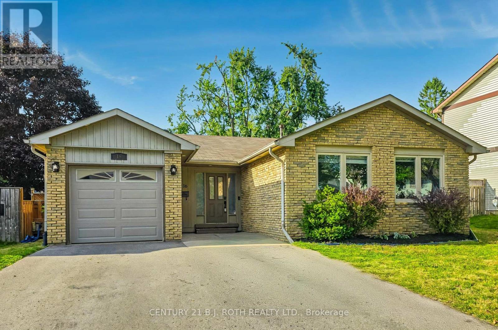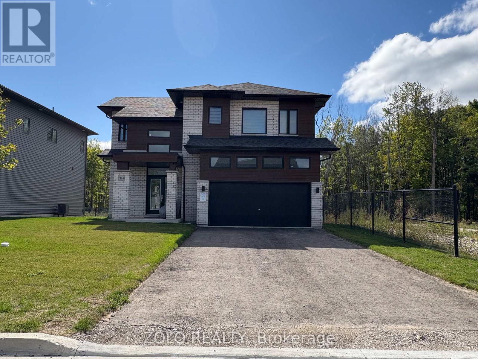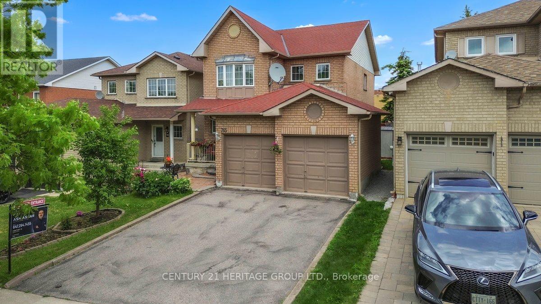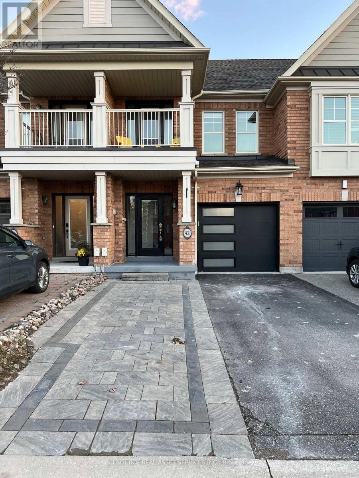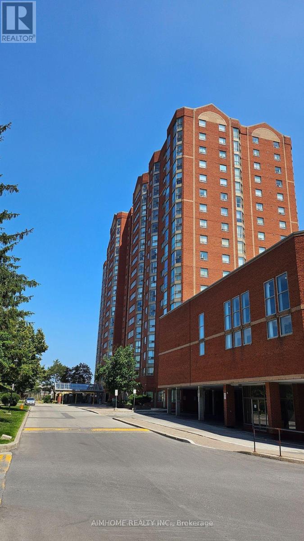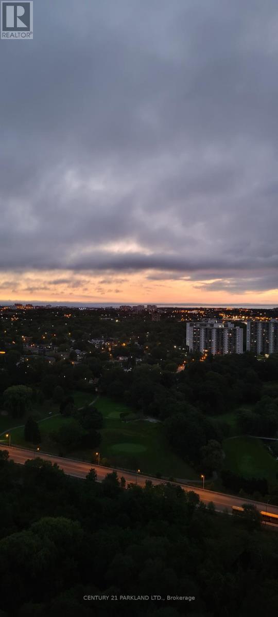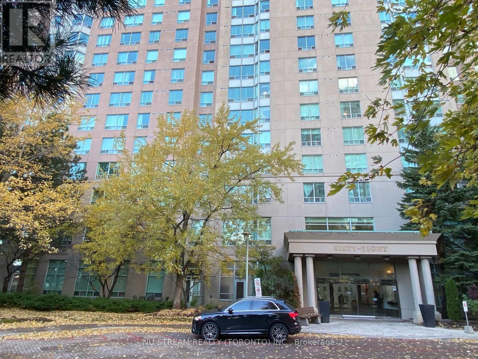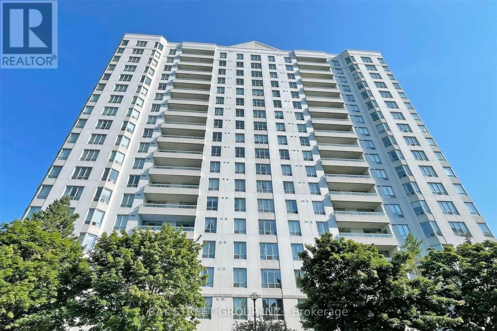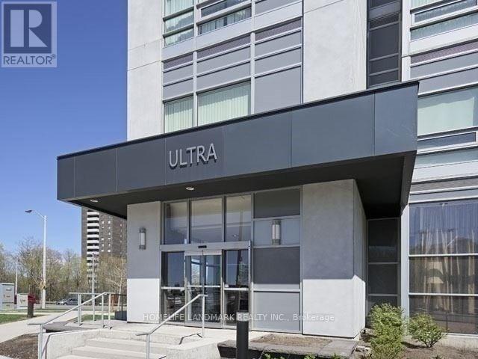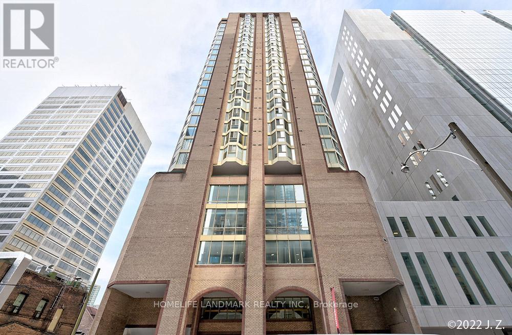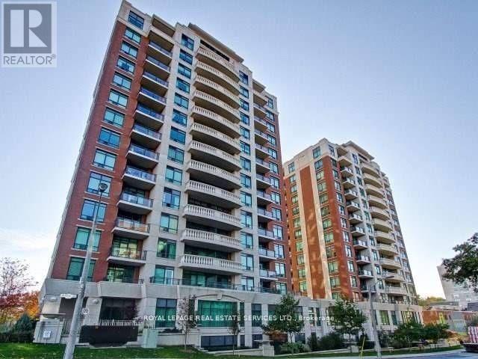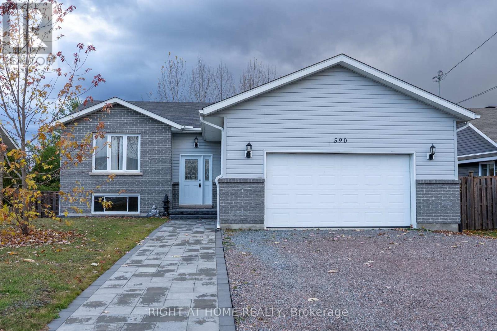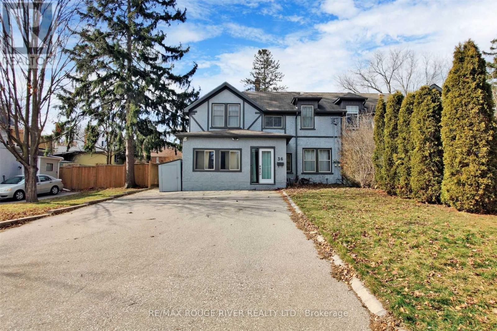128 Brian Boulevard
Hamilton, Ontario
Welcome to 128 Brian Boulevard, Waterdown - Your Dream Home Awaits! Discover this beautifully maintained, move-in-ready residence nestled in one of Waterdown's most sought-after, mature neighborhoods, Waterdown West. This charming home offers 1,610 square feet of thoughtfully designed living space, featuring 4 spacious bedrooms and 3 modern bathrooms - perfect for families and entertaining alike. Step inside to a bright and airy atmosphere with a stunning, massive dining room bathed in natural light, complete with a cozy fireplace mantel that creates a warm, inviting ambiance for gatherings. The large living room provides ample space for relaxing with loved ones or hosting guests. Enjoy the convenience of a finished basement, with an additional bedroom, bathroom and office, withe loads of extra space ideal for a home theater, gym, or additional recreational area. The home boasts numerous updates throughout, reflecting care and attention to detail, ensuring comfort and peace of mind. Backing directly onto a school, this location offers unmatched convenience and tranquility, with lush greenery and a peaceful setting. Whether you're looking for a family-friendly community or a stylish space to call home, 128 Brian Boulevard combines all the essentials with exceptional updates and an unbeatable location. Don't miss your chance to own this outstanding property in Waterdown's premier neighborhood. Schedule your private showing today! (id:24801)
Royal LePage Burloak Real Estate Services
72 Kilrea Way
Brampton, Ontario
Excellent Location, Few Steps to Mount Pleasant GO Station. Beautiful Semi- Detached house in the most desired Credit Valley Area of Brampton. Main Intersection is Bovaird Dr. W and Mississauga Road. This beautifully well maintained semi-detached, house offers 3 Spacious Bedrooms and 3 washrooms with a huge Backyard .The kitchen is perfect with cozy Dining Area, new Appliances and not to forget convenient walkout to the private deck, backyard, ideal for outdoor gatherings, barbecues, or simply enjoying a peaceful morning coffee. A very spacious Master bedroom and En-suite with oversize tub and standing shower and a large closet. Basement is not included in the lease. Close To All Amenities, Park, Schools, Plaza, Transportation!!!!! (id:24801)
Royal LePage Credit Valley Real Estate
979 Forestwood Drive
Mississauga, Ontario
Welcome Home to This Beautifully Updated 3+2 Bedroom Bungalow in the Desirable Community of Erindale! Featuring a stunning renovated kitchen and spacious living and dining areas, this home offers plenty of room for comfortable family living. Step past the charming sunroom - a perfect spot to relax - and discover the impressive in-law suite, complete with two generously sized bedrooms, a full kitchen, bathroom, and large living area. The exterior is elegantly landscaped, providing exceptional curb appeal. Move in and make this wonderful home your own! (id:24801)
Kingsway Real Estate
223 - 3250 Carding Mill Trail
Oakville, Ontario
***Brand New*** Gorgeous 2 Bed + 2 Bath Apartment located in the Prestigious Carding house Oakville! Modern and Elegant Living Throughout - Laminated floors throughout. Bright sun field unit. Open concept floor plan that floods with natural light and brightens the space. Modern kitchen with quartz counter and upgraded built-in appliances. Combined dining and kitchen, living area with walk-out to balcony with city views. Primary bedroom with walk-in closet and 3-pc ensuite. Second bedroom with a linen closet. Oversized 4-pc ensuite. Close to parks, hospital, school and public transit and all local amenities. Close to Charles fay pond and featherstone parkette. (id:24801)
Royal LePage Signature Realty
3104 - 15 Watergarden Drive
Mississauga, Ontario
Gorgeous Brand New Luxury 2 Bedroom Southwest Corner Unit Featuring Unobstructed Views Of The Mississauga Skyline. Bright And Spacious Open-Concept Layout With Floor-To-Ceiling Windows And A Large Balcony. Modern Designer Kitchen With A Generous Breakfast Bar And High-End Stainless Steel Appliances. Primary Bedroom Offers A Walk-In Closet And A Private Ensuite Bathroom. Includes One Parking And One Locker. Steps To Public Transit, Schools, Shops, Parks, And Minutes To Major Highways, U Of T Mississauga, And Sheridan College. (id:24801)
Century 21 King's Quay Real Estate Inc.
Upper - 20 St Clair Gardens
Toronto, Ontario
Totally Renovated 3 Bedroom Upper Floor Apartment On The 2nd And 3rd Floor Of House At The Heart Of Corso Italia! Modern Kitchen With Granite Countertop, Brand New Stainless Steel Appliances. Laundry In The Unit, Separate Entrance. Steps To Schools, Private Schools, Streetcar And Ttc Bus Transit, Shops & Great Restaurants. Must see! (id:24801)
Homecomfort Realty Inc.
405 - 1007 The Queensway
Toronto, Ontario
Welcome to VERGE East by RioCan Living, an iconic new condo community at Islington and The Queensway. This modern residence offers a boutique hotel inspired lobby, concierge service, luxury amenities and thoughtfully designed suites with floor to ceiling windows, premium finishes, quartz countertops, designer kitchen cabinetry and 9 foot ceilings. VERGE is surrounded by convenient lifestyle access including Sherway Gardens, top restaurants, shopping and everyday essentials. Transit connectivity is exceptional with quick access to the Gardiner Expressway, Highway 427 and direct route to Islington Subway Station. Experience refined urban living in one of Etobicoke's fastest growing corridors. Premium builder, prime location. Ideal for professionals seeking sophisticated urban living (id:24801)
Royal LePage Your Community Realty
28 - 120 Falconer Drive
Mississauga, Ontario
Welcome to Your New Home in Sought-After Streetsville! This beautiful 3-bedroom townhome is filled with natural light throughout every room. The main level features a spacious living and dining area, a well-sized kitchen with ample storage, and new flooring, fresh paint, and modern pot lights - perfect for today's lifestyle. Upstairs, you'll find three generous bedrooms, including a primary suite with a large window and a custom-built closet. The finished basement offers a fantastic space for entertaining family and friends, complete with a 3-piece washroom, a separate storage room, and a laundry area. Step outside from the main level to your private, fenced backyard, which opens directly onto the park - ideal for kids or quiet relaxation. Residents of this friendly community enjoy great amenities, including an outdoor pool, visitor parking, a basketball court, and a party room available for rent through Property Management. Close proximity to Highway 401, 407, Parks, Schools, Daycares and Streetsville GO station. Don't miss this opportunity to live in one of Streetsville's most desirable complexes - a perfect blend of comfort, convenience, and community! (id:24801)
Right At Home Realty
16 Gloria Street
Barrie, Ontario
Central location close to shopping, dining and schools! Immaculate 4-bedroom backsplit featuring a bright, open-concept layout designed for family living and entertaining. The living and dining areas flow into a stunning kitchen with a large island, breakfast bar, quartz counters, glass backsplash, pot lights, double sinks, and high-end Frigidaire Professional Series appliances. Step outside to your private backyard retreat with a 16' x 32' inground pool, gazebo with electricity and wet bar, full fencing, and an expansive interlocking patio. The finished lower level boasts a spacious family room with a cozy gas fireplace and a 4th bedroom. Additional updates include modern bathrooms, custom window coverings, and newer roof, furnace, and windows. (id:24801)
Century 21 B.j. Roth Realty Ltd.
3163 Searidge Street
Severn, Ontario
1 Year build house, Nestled on a 59 ft frontage corner lot adjoined and backing onto tranquil ravine and pond in Severn, just minutes from Orillia, Experience the ultimate in lakeside living with this captivating 4-bedroom 3 bathroom detached house, This 2434 sq ft beauty boasts 9ft ceilings on main floor, with a gas fire place in great room, This home is a haven for outdoor enthusiasts. Enjoy stand-up paddleboarding, canoeing, boating, or jet skiing in the warmer months, and skiing, ice fishing, and snowmobiling in winter. As a member of Serenity Bay, gain exclusive access to a private lake club on Lake Couchiching, complete with a 1-acre lakefront, trails, picnic areas. This isn't just a home, It's a sanctuary offering comfort, style, and unparalleled natural beauty. Your dream lifestyle awaits! (id:24801)
Zolo Realty
765 Dillman Avenue
Newmarket, Ontario
Stunning 4+2 Bedroom Detached House in Sought-After Stonehaven Estates-Newmarket. Total square footage is 2701 of living space, With Separate Entrance, (2) Kitchen(s), (3) Fridges and (1) Freezer. Beautiful Main Eat-In Kitchen w/Bright Layout W/O To Patio, With Stainless Steel Appliances & Gas Range * And a Cozy Family Room w/Tons of Natural Light & Gas Fireplace *Spacious Open-Concept Dining & Living Room-Perfect for Entertaining* Large Primary Bedroom w W/I Closet and 5 Pc Spa-Like Ensuite w/Glass Enclosed Shower, With a Corner Soak Tub, Gleaming Hardwood Floors Thru-out, Oak Staircase With Skylight, & Pot-Lights on Main * Separate side Entrance From Basement (Ready for Extra Income), includes Large Rec Room, Large 5th & 6TH Bedroom*& A Kitchen With A Separate Washer & Dryer And A Full Bath, Brand New Furnace, Beautiful Front and Back Garden, Interlocking Front & Side Entrance, Steps to High-Ranked School(s), Parks, Shopping, Restaurant, & all Amenities * Minutes to Hwys, GO Train, Public transit, Fairy Lake, Hospital & Shopping & More! (id:24801)
Century 21 Heritage Group Ltd.
42 Southeast Pass
Whitchurch-Stouffville, Ontario
3 Bedroom Townhouse 2.5 Bathrooms, located just off Millard Street and Hwy 48. Newly Renovated with finished basement, walkout balcony on second floor and interlocking and deck in the back yard. No carpets throughout and bright LED lighting *For Additional Property Details Click The Brochure Icon Below* (id:24801)
Ici Source Real Asset Services Inc.
1503 - 2466 Eglinton Avenue E
Toronto, Ontario
1033 sq ft, bright, spacious 2-bedroom, 2-bathroom suite on the 15th floor OF Rainbow Village II Condos: Located at 2466 Eglinton Ave E. a well-maintained, well-managed building in a family-friendly neighborhood. This nicely and functionally laid-out suite features a generous primary bedroom with an ensuite, walk-in closet, access to the solarium, a second comfortable bedroom, a functional kitchen, and a combined living and dining area. Large windows throughout fill the space with abundant natural light, and a solarium is also suitable for a home office. A convenience ensuite laundry, an in-suite storage room, owned parking (on P2 near entrance), and an exclusive-use locker (on P2). All utilities are included in the maintenance fees. Ideally situated close to schools, parks, shopping, and transit (Kennedy Station is a short walk across the building), this home offers the perfect blend of comfort, convenience, and community, perfect for families, professionals, or anyone looking to enjoy quality living in a vibrant area. Building Amenities: Gym, Outdoor play area, ball court, indoor swimming pool, Sauna, squash court, party room, On-site daycare, visitor parking. It is close to several schools, including Glen Ravine Junior Public School, Walter Perry Junior Public School, and Lord Roberts Junior Public School. The location is also near Kennedy Station, providing easy access to public transit. (id:24801)
Aimhome Realty Inc.
1102 - 3 Massey Square
Toronto, Ontario
On Subway Line - 20 Minutes to Downtown & 10 Minutes to Beaches - Sunny, Spacious, Unobstructed East View, Surrounded By Nothing But Parkland/Bike Trails (School, Daycare, Doctor, Dentist, & Pharmacy ALL Located In The Complex). 24/7 Security, In-House Management & Maintenance Staff. $$$ MULTI-MILLION DOLLAR RECREATION CENTER, with Free Membership. UNDERGROUND PARKING AVAILABLE UPON REQUEST AT ADDITIONAL COST. (id:24801)
Century 21 Parkland Ltd.
1729 - 68 Corporate Drive
Toronto, Ontario
Welcome to this Tridel Luxury Condo, well-designed 2+1 bedroom suite featuring a spacious solarium that can be used as a third room, home office, or cozy relaxation area, unobstructed east-facing views. Lots visitor parking, underground parking. Located just steps to Scarborough Town Centre, with TTC at your doorstep and easy access to Highway 401. Supermarkets, Shops and Restaurants. Enjoy resort-style amenities: indoor and outdoor pools, gym, sauna, bowling alley, tennis & squash courts, party room, study room, Library, Cafe, BBQ terrace, guest suites, and 24-hour concierge. Don't miss this opportunity to own in one of Scarborough's most desirable communities! (id:24801)
Nu Stream Realty (Toronto) Inc.
Ph12 - 2628 Mccowan Road
Toronto, Ontario
Client RemarksGorgeous Penthouse Unit With Beautiful West/South View* Rarely Available* Featuring 9'Ceilings*Open Functional Layout* W/ 2 Bdrms & 2 Full Bthrms*Upgraded Kitchen* W/ Granite Ctr Top* S/S Appliances* Ensuite Laundry* Laminate Throughout* Blinds In All Rooms* Renovated Bthrms W/ Granite Tile & Ctr Tops* Closet Organizer In Master Bdrm* Freshly Painted! Amenities, Walk To Ttc. Welcome To Chartwell Place! (id:24801)
Bay Street Group Inc.
319 - 2015 Sheppard Avenue E
Toronto, Ontario
Beautiful 2 Storey Loft Style Unit. Go Upstairs To Your Room Like At Home. Clear Quiet Courtyard View. Monarch Condo At 404 & Sheppard. 2 Large Balconies. Master Bedroom At Upper Floor. Walk To Fairview Mall, Subway. (id:24801)
Homelife Landmark Realty Inc.
605 - 55 Centre Avenue
Toronto, Ontario
Great Location. Cozy Unit With Sleeping/Solarium Area, Wood Floors, Combined Living/Dining Room, Unique Open Foyer With Surround Closets, Ensuite Laundry, Plenty Of Storage & Parking Space. 4 Piece Bath, Ceramic Floors. Fantastic Location - Steps To Subway, Hospitals, Eaton Centre, Queen's Park, City Hall, Chinatown,U Of T & Financial District! (id:24801)
Homelife Landmark Realty Inc.
402 - 319 Merton Street
Toronto, Ontario
Welcome To Your Corner Suite In Highly Coveted Davisville Village, Backing Onto The Kay Gardiner Beltline. Spacious 2 Bedroom, 2 Full Bathroom, Parking, Locker; Unobstructed, Spectacular N/E Views from your private walk-out balcony, 9Ft Ceilings, Newly Painted, Laminate Throughout. Steps To Subway, Transit, Top Schools, Restaurants, Parks; Pet Friendly Building. Enjoy bespoked amenities: indoor pool. (id:24801)
Royal LePage Real Estate Services Ltd.
1402 - 5 Shady Golfway
Toronto, Ontario
Welcome to 5 Shady Golfway Spacious Condo Great for First-Time Buyers or Growing Families! This well-maintained 2-bedroom + den condo offers over 900 sq ft of functional living space with a smart layout and thoughtful updates throughout. Enjoy cooking in the updated kitchen featuring Corian countertops and ceramic backsplash, convenient pot drawers, and included appliances. The unit has been freshly painted and cleaned, making it truly move-in ready. The open-concept living and dining area boasts a custom built-in wall unit with shelving and walks out to a private balcony overlooking the golf course and Don Valley perfect for relaxing or entertaining. The versatile den is ideal for a home office or play area. The spacious primary bedroom includes a walk-in closet, while the second bedroom features a large mirrored closet with built-in organizers. There's also a generous entryway with a mirrored closet for additional storage. Additional Features:1 parking space + locker included Access to fantastic amenities: gym, indoor pool, sauna, party room, social room Very Large Coin Laundry with industrial size machines to. Security system + guard plus on site management Prime location: walk to the community center with tuck shop and golf course and schools TTC in front of Building, minutes to DVP & Hwy 401, and a quick commute to downtown Toronto This condo offers the perfect blend comfort, convenience, and value. Don't miss this opportunity to own a beautiful unit in a great location (id:24801)
Royal LePage Terrequity Realty
232 Ellerslie Avenue
Toronto, Ontario
2 Years New Contemporary home Backing Onto a Field Privacy, Luxury & Style in Willowdale West! This custom-built south-facing gem offers modern luxury and everyday comfort on a rare lot backing onto a field for ultimate privacy with no neighbours behind. Inside, soaring ceilings, custom wall paneling, and a bright open layout set the tone. The chefs kitchen impresses with marble counters, Sub-Zero & Wolf appliances, and an oversized island, complemented by a secondary kitchen for added convenience. The family room with marble fireplace walks out to a spacious deck overlooking the private yard an entertainers dream. Upstairs, the primary retreat boasts walk-in closets and a spa-inspired 7-piece ensuite with freestanding tub, glass shower, and heated tiled floors. Heated tile flooring continues throughout all tiled areas for year-round comfort. The finished lower level features soaring ceilings, radiant heated floors, a wet bar, gym space, and nanny/in-law suite. A large driveway adds to the appeal. Modern design, thoughtful details, and total privacy North York living at its finest! (id:24801)
RE/MAX West Realty Inc.
590 Demers Street
West Nipissing, Ontario
Welcome to your dream Starter home! This beautifully renovated gem perfectly blends modern style with small-town charm. Nestled in the heart of Sturgeon Falls, this picturesque property offers everything you've been looking for - from bright, open-concept living to stunning views of the river and surrounding greenery.Step inside to find a stylish main level featuring three spacious bedrooms, a sleek modern kitchen, and a beautifully updated 4-piece bathroom. The open layout flows seamlessly to a massive walk-out deck - the perfect spot to unwind, entertain, or take in the peaceful views.Downstairs, a partially finished walk-out basement awaits your personal touch. With electrical, plumbing rough-ins, and partition walls already completed, the hard work is done! Bring your vision to life with the potential for a large rec room, spa-inspired bathroom, fourth bedroom, and spacious laundry area.Modern upgrades, great bones, and unbeatable scenery - this move-in ready home offers the perfect canvas to create your ideal living space. Don't miss your chance to own this stunning Sturgeon Falls retreat! (id:24801)
Right At Home Realty
13 - 61 Soho Street
Hamilton, Ontario
Welcome to 61 Soho Street-a stunning, 1602 sq ft freehold end-unit townhome built in 2023, nestled in the sought-after Central Park community. This beautifully designed home offers an open-concept main floor featuring a spacious living and dining area, perfect for both everyday living and entertaining. The modern kitchen boasts stainless steel appliances, quartz countertops, and sleek, durable flooring that adds style and easy maintenance. The bright and airy great room offers large windows and a patio door to enjoy serene sunset views. Upstairs, you'll find 3 generously sized bedrooms, 2.5 bathrooms, and the convenience of second-floor laundry. This location is a commuter's dream with quick access to highways and public transit. You'll also enjoy close proximity to shopping centers, schools, parks, a movie theatre, and a recreation centre. Move-in ready and filled with modern touches-this home has everything you're looking for !! (id:24801)
RE/MAX Escarpment Realty Inc.
36 John Street
Cambridge, Ontario
Welcome to this versatile home in the heart of Cambridge, perfect for investors or first-time buyers! Featuring 3+1 bedrooms, 2 full bathrooms, and beautiful hardwood flooring throughout, this property offers a spacious layout with high ceilings, large windows, and a seamless flow from the kitchen with ample cabinetry to the dining area ideal for hosting family and friends. The inviting living room provides a cozy space for relaxation, while additional den offer flexibility as bedrooms, a home office or extra storage. With a generous backyard, a garage plus 5 cars in the driveway, this home offers incredible potential for customization and value growth, making it a fantastic opportunity in one of Cambridge's most desirable locations, close to schools, parks, shopping, and major highways. Home is being sold in "as-is" condition. Photos are from previous listing. (id:24801)
RE/MAX Rouge River Realty Ltd.


