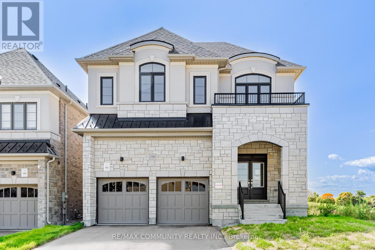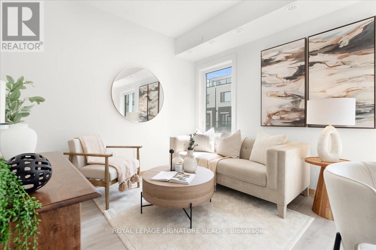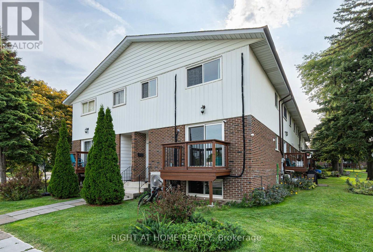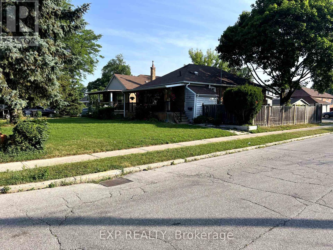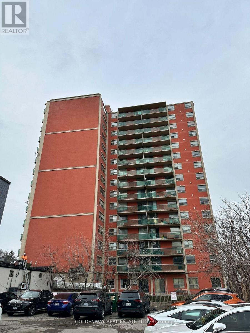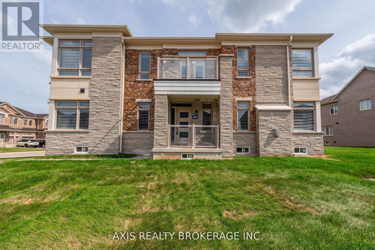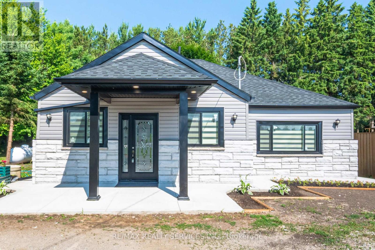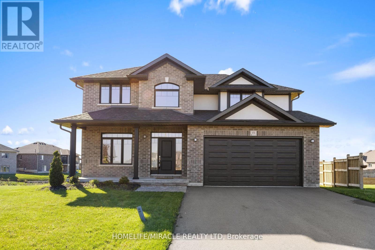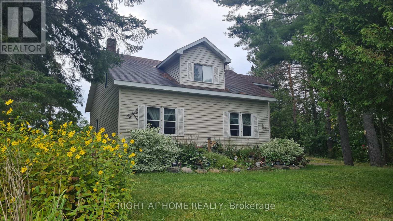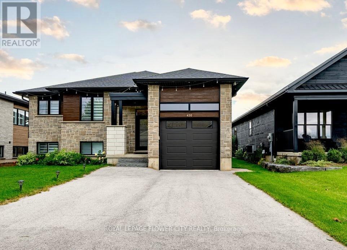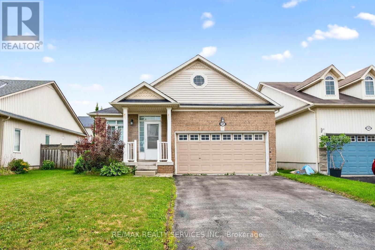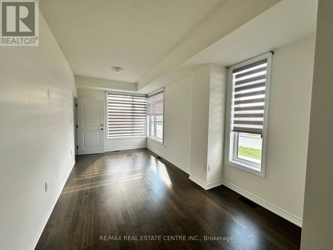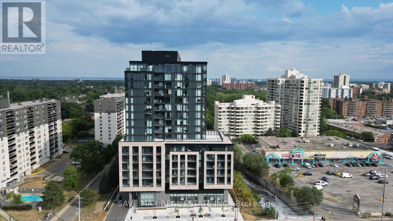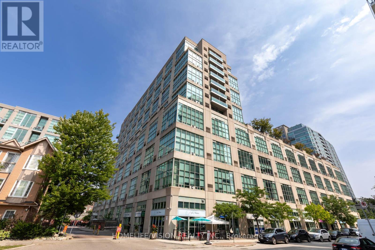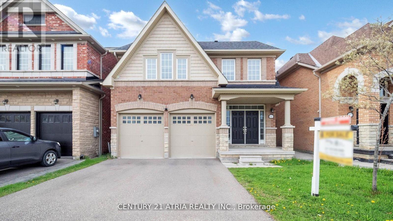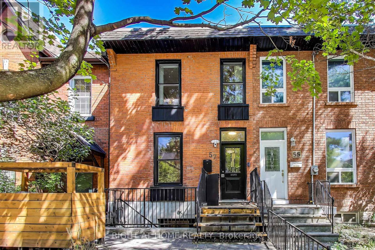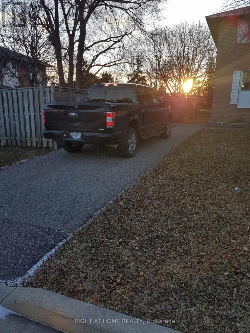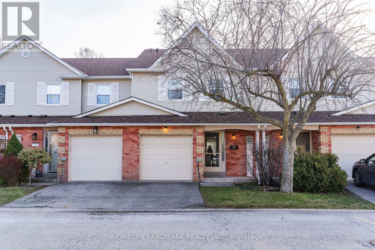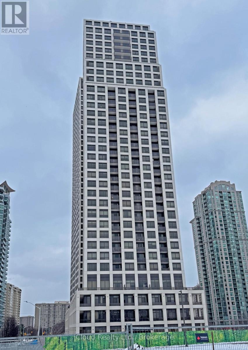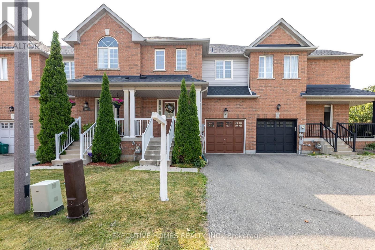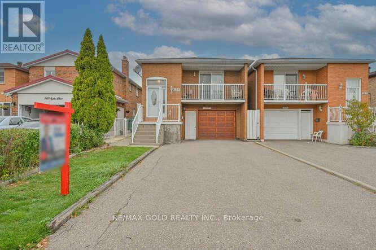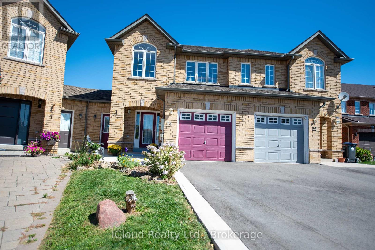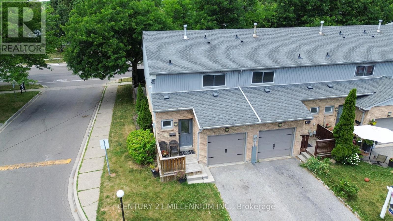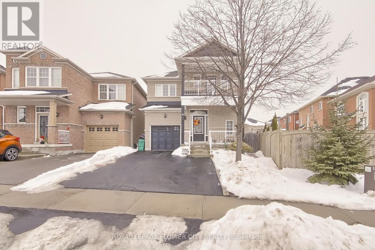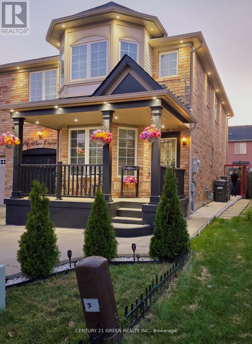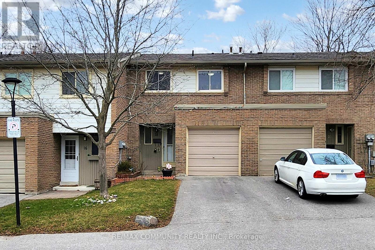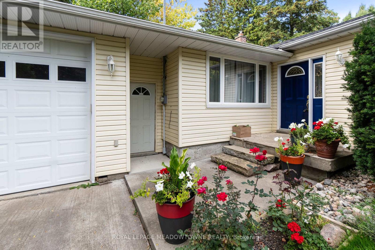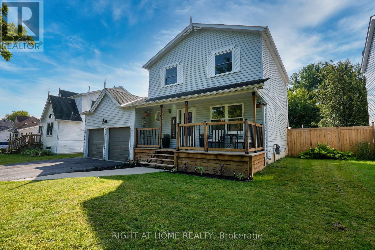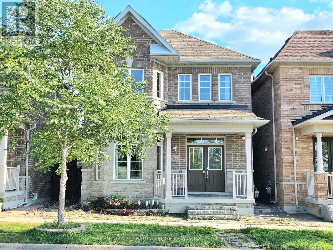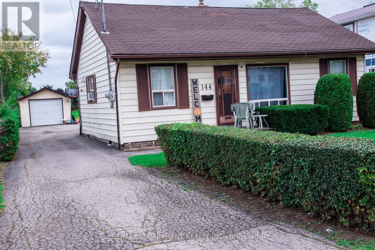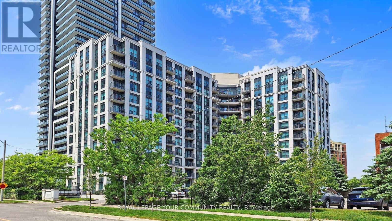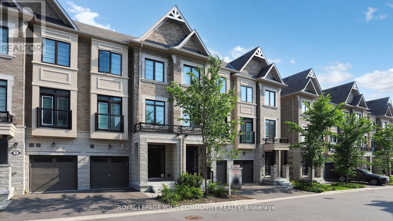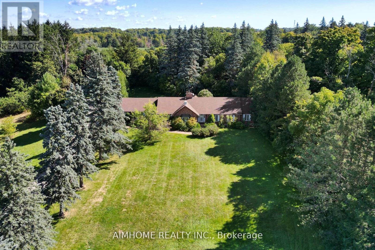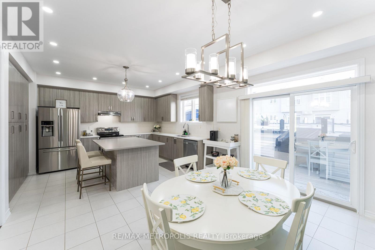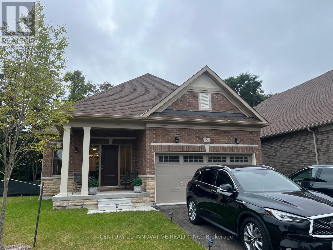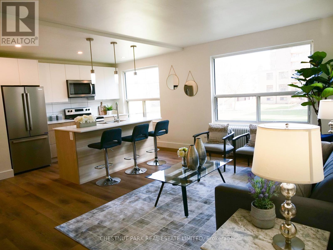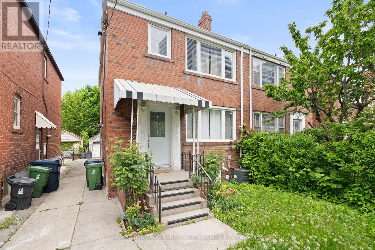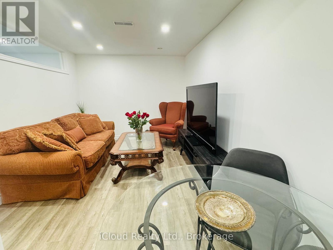110 Belmont Drive
Clarington, Ontario
Welcome to 110 Belmont Dr Modern Luxury in a Family-Friendly Neighborhood Step into this stunning Treasure Hill-built home, perfectly situated in a quiet, family-oriented community. This modern 2-storey residence offers 2,917 sq. ft. of beautifully designed living space, highlighted by 9' ceilings, high-end finishes, and thoughtful layout. Featuring 5 spacious bedrooms, this home provides flexibility and privacy for the whole family. Three bedrooms come complete with their own 4-piece ensuite baths and walk-in closets, while the primary suite offers a luxurious 5-piece upgraded ensuite and an expansive walk-in closet your personal retreat. A bright studio space on the main floor offers versatility as a home office, creative studio ,or fifth bedroom. The open-concept living room, centered around a cozy natural gas fireplace, flows seamlessly into the stylish kitchen, which boasts brand-new stainless steel appliances and a walkout to the deck ideal for entertaining or enjoying a quiet morning coffee. Enjoy the convenience of second-floor laundry, a double-car garage, and a walkout basement ready for your finishing touch. Located minutes from Hwy 115, Hwy 2, the GO Station, excellent schools, parks, and everyday amenities, this exceptional property offers both luxury and lifestyle. VIRTUALLY STAGED (id:24801)
RE/MAX Community Realty Inc.
306 - 3427 Sheppard Avenue E
Toronto, Ontario
**NEVER BEEN LIVED-IN** You don't have to choose between space and location this 2-bedroom townhouse in Toronto's vibrant east-end gives you both. Offering 1,050 sq ft of thoughtfully designed living space, this home also boasts 2 outdoor spaces including a private 300 sq ft rooftop terrace for your morning coffee, or soaking up some sun - your personal escape for summer nights & skyline views. Complete with 1 parking & 1 locker, and all the on-site amenities you need. Situated at Sheppard & Warden, this property offers seamless transit connectivity to the Sheppard subway line via Don Mills Station and Leslie Station, both a short transfer away. Close to Shopping & Entertainment: Just 5 minutes from CF Fairview Mall and 10 minutes to Scarborough Town Centre for all your retail, dining, and leisure needs. Steps to Seneca College & top-rated public/private schools. Set in a family-friendly neighbourhood on the rise. Future growth is on your doorstep with the Eglinton LRT and Scarborough Subway Extension on the horizon. Whether you're a first-time buyer, a savvy investor, or looking to upgrade your lifestyle, this home checks all the boxes. Don't miss your chance to live, grow, and thrive in this dynamic community. (id:24801)
Royal LePage Signature Realty
3 - 2 White Abbey Park
Toronto, Ontario
Location, location, location! A rare opportunity in one of Toronto's pockets --- just steps from Parkway Mall, McDonald's, Tim Horton, Costco, Place of worship, bus stop, schools, highways 401,404, Dvp, and more. Whether you're a first-time home buyer, a downsizing family, or an investor, this property checks all the boxes. Priced like a condo apartment but offers so much more in terms of space, lifestyle, and convenience. Very friendly and safe neighborhood. Plus the added bonus of low maintenance fee. Don't miss your chance to own in Toronto at an unbeatable value! (id:24801)
Right At Home Realty
46 Ilfracombe Crescent
Toronto, Ontario
ATTENTION----BASEMENT ONLY FOR LEASE FOR $2,000 plus utilities. ATTENTION----BASEMENT ONLY FOR LEASE FOR $2,000 plus utilities. Laundry/ 2 parking spots assigned for Main floor and 1 assigned parking for the basement. Looking for AAA Tenants only////ATTENTION----BASEMENT ONLY FOR LEASE FOR $2,000 plus utilities.//// (id:24801)
Exp Realty
Th508 - 95 Mcmahon Drive
Toronto, Ontario
Stunning 2-Storey Townhouse in Seasons by Concord One of North Yorks Most Luxurious Developments!This beautifully designed 3-bedroom townhouse features spacious living with expansive balconies on both levels overlooking a serene, unobstructed park and seasonal ice skating rink. The open-concept kitchen boasts high-end designer cabinetry, perfect for modern living. Two upper-level bedrooms each come with walk-in closets and private walk-out balconies.Enjoy world-class amenities including a touchless car wash, electric vehicle charging stations, and access to an 80,000 sq. ft. Mega Club.Conveniently located within walking distance to the new community centre, public library, Bessarion and Leslie subway stations. Minutes to major highways, Bayview Village, and Fairview Mall. (id:24801)
Prompton Real Estate Services Corp.
802 - 5949 Yonge Street
Toronto, Ontario
Prime Location on Yonge and Cummer! Spacious 2 Bedroom plus Den with Wifi. 950 SQ FT indoor plus 109 sqft balcony facing beautiful north view. 1 Parking & 1 Locker . Super convenient, just minutes to Finch Subway Station and steps away from a transit hub with access to multiple TTC Buses, GO Transit, and York Region Transit. Conveniently located to bank, coffee shops, and a biking path. Enjoy nearby public tennis and baseball courts, and short walking distance to No Frills, Canadian Tire, and Centerpoint Mall. North York Public Library and Civic Center. (id:24801)
Goldenway Real Estate Ltd.
43 Silver Meadow Gardens
Hamilton, Ontario
This stunning modern concept corner lot home in Waterdown, built in 2023, features large windows that capture abundant natural light, enhancing its over 2242 sqft of luxurious living space. This stunning residence seamlessly combines modern elegance with comfortable living, creating a harmonious blend of luxury and functionality. Step inside to discover spacious interiors bathed in natural light, featuring gourmet kitchens, luxurious master suites, and inviting outdoor spaces perfect for relaxation and entertaining. Nestled in a desirable location, this home epitomizes sophistication and convenience, promising an unparalleled lifestyle of comfort and style. Highlights include oak stairs, plush carpeting on the second floor, 9-foot smooth ceilings on the ground floor, contemporary doors, stylish kitchen cabinetry, an electric fireplace, and a top-tier modern elevation with extra-large windows. Conveniently located just minutes from Highway 403, 407, GO transit, and local amenities, this property is an exceptional find. (id:24801)
Axis Realty Brokerage Inc.
64149 County Road 3
East Garafraxa, Ontario
Fabulous Country Property. Welcome 64149 County Rd3 East Garafraxa Detached 2 storey 3 Bedroom House, 2 Washrooms, 1800 Sqft Sitting on 3.34 Acres with a Walking Path thru the Wooded Areas. 5 Year old Pool with a new Liner Beside a nice Firepit Great for Entertainment or Sit on the Large Deck in the Back and Enjoy the sunset. Raised Garden beds and Fruit Tress beside a Brand New Shed. Newly Renovated Kitchen with Brand New Fridge, Great for large Gathering. Large Built in Book Shelf in the Living room. Partially Finished Basement with a Brand New Sump Pump. Main Floor has Laundry Room. Very Convenient Location close to Orangeville, Shelburne and 30 mins from Brampton. Must look at this Corner Property. (id:24801)
Homelife Maple Leaf Realty Ltd.
8772 Wellington 124 Road W
Erin, Ontario
8772 Wellington Road 124 (Spectacular Offering) upgrades & upgrades! This move-in ready home showcases Stunning engineered hardwood floors, a gorgeous kitchen with quartz countertops, custom backsplash, and breakfast bar. The formal dining room and stylish family room with a (marble decorative Wall) and a backyard walkout, set the stage for both entertaining and relaxing. The primary suite offers a private 3-piece ensuite with LED mirrors, glass shower, and walk-in closet. The finished basement adds even more: a rec room with wet bar, fourth bedroom, walk-in closet, and an elegant 3-piece bath. A beautiful (100 x 131.13 Feet) lot, minutes to Guelph or Acton, circular driveway, private yard, concrete front entrance, walkways, & patio. A true Showpiece!!!!! (id:24801)
RE/MAX Realty Services Inc.
15 Mavety Court
Belleville, Ontario
The Perfect 2 Story Family Home In Belleville's Most Prestigious Community Settlers Ridge. Featuring 4 Beds & 3 Baths, with an Abundance of Natural Light backing onto a private green area with a huge deck for quiet and serene natural setting. Over 2000 sqft of Living Space Comes With Tons of Upgrades. The Den on The Main Floor is Ideal for a Home Office. Upstairs the elevated Primary suite is bright and spacious with a deep walk in closet and a spa like ensuite. The convenient 2nd-floor laundry makes life that much easier! But wait, there's more!Close to All Amenities, Schools, Parks, 401, Walmart, & Shopping Centers. Whether You Want to Live or Invest, Don't Miss This Great Opportunity to make this Dream Home Yours! (id:24801)
Homelife/miracle Realty Ltd
2324 60 Highway N
Lake Of Bays, Ontario
Welcome to this well-maintained detached 3 Bedroom, 1 Bath Home on HWY 60, Huntsville. Located just 10 minutes from downtown Huntsville, this house offers comfort, privacy, and character. The bright, open-concept living and dining area flows seamlessly into a cheerful kitchen with a walkout to the backyard and an island perfect for family gatherings. A versatile bonus room on the main floor provides the ideal space for a reading nook, playroom, or music room. The main level features hardwood flooring, soaring 10-ft ceilings, and plenty of natural light. Upstairs, you'll find three bedrooms, including a spacious primary suite with double closets and a sitting area, along with a 4-piece bathroom. The property also boasts a 24 x 26 detached double-car garage, a circular driveway with plenty of parking, an 8 x 10 insulated and wired treehouse, a fire pit, and beautifully landscaped gardens. All of this is within walking distance to public access at Peninsula Lake. Close to shops, hospital, school, parks and Echo Valley Nature & Bike trails. (id:24801)
Right At Home Realty
430 Wellington Street E
Wellington North, Ontario
Charming 4-bedroom detached bungalow, featuring a warm and functional layout. The open-concept kitchen boasts granite countertops and stainless-steel appliances, flowing seamlessly into a bright and spacious great room highlighted by a built-in wall fireplace perfect for relaxing or entertaining. The main floor offers hardwood flooring throughout, a private primary bedroom with ensuite, an additional bedroom, and a full bathroom. Downstairs, the fully finished basement is flooded with natural light thanks to large windows and includes two extra bedrooms, a full bathroom, and a generous recreation room. With a separate entrance from the garage, there's excellent potential for an in-law suite. The basement is finished with durable plank laminate flooring. Set on a deep lot, this home also features solar panels to help lower hydro bills an eco-friendly and cost-saving bonus. A must-see property with versatility, charm, and smart upgrades. (id:24801)
Royal LePage Flower City Realty
249 Berry Street
Shelburne, Ontario
Beautiful 3+1 bedroom bungalow situated on a family-friendly street, featuring 9 ceilings, an eat-in kitchen with stainless steel appliances, and a walk-out to a deck overlooking a fully fenced yard. The spacious primary bedroom includes a 4-piece ensuite, while the main floor offers the convenience of laundry. Enjoy a finished basement providing additional living space. (id:24801)
RE/MAX Realty Services Inc.
81 Minnock Street
Caledon, Ontario
TWO BEDROOM LEGAL WALKOUT BASEMENT suite is located near the major intersection of Mayfield and McLaughlin, offering both convenience and peaceful surroundings. The main floor features a spacious living room with plenty of natural light, a modern kitchen with ample cabinetry, and a convenient powder room, providing a comfortable and functional living space. The lower level offers two full-size bedrooms and a 3-piece bathroom, with a private layout across two floors for added comfort and space. Additional highlights include a separate entrance, two dedicated driveway parking spaces, and an ideal setting for a small family. Situated close to parks, schools, and local amenities, this suite combines privacy, convenience, and a family-friendly environment. (id:24801)
RE/MAX Real Estate Centre Inc.
916 - 86 Dundas Street E
Mississauga, Ontario
Corner 2-Bedroom + Den Unit with River Views at Artform Condos! Modern 682 sq. ft. suite + 133 sq. ft. balcony. Features 2 spacious bedrooms, 2 baths (incl. ensuite), open-concept layout, 9-ft ceilings, floor-to-ceiling windows, built-in appliances, quartz counters, new light fixtures & window coverings. Includes 1 parking & locker. Enjoy unobstructed views, steps to future LRT/BRT, mins to Square One, Sheridan, UTM & major highways. Amenities: concierge, gym, party room, terrace, BBQs & more! (id:24801)
Save Max Real Estate Inc.
704 - 250 Manitoba Street
Toronto, Ontario
Welcome to 250 Manitoba St- Mystic Pointe! This completely renovated 2 level loft features high quality finishes and design. With approx. 950SF spread over two floors, soaring 17 foot exposed concrete ceilings from the main floor and gorgeous floor to ceiling windows allowing the loft to be flooded with natural light - this loft is truly spectacular and unique! This residence also features wide plank hardwood floors, powder room on main level, gas fireplace, modern kitchen with quartz counter tops and quartz kitchen island, custom roller blinds, spa like master ensuite(11' x 5'5') featuring an enclosed glass shower and a Turkish bath, gorgeous custom walk-in closet( 10' x 5') with custom organizers, a large den perfect for an office, nursery or 2nd bedroom conversion, stylish designer light fixtures and wall sconces & Much More! Mystic Pointe building amenities include a gym, squash court, sauna, rooftop garden and a party room Located 15 Minutes to downtown, will make an easy commute into work or for a night on the town! Steps to the Lake, parks, transit/Go, trails, shops, cafes, grocery stores, Humber Bay Shores & much more! Parking and Locker Included! (id:24801)
Homelife/vision Realty Inc.
Main - 101 Bonnieglen Farm Boulevard
Caledon, Ontario
**Move in Ready Oct 2025** Luxurious Home on Premium Lot Backing onto Pond & Green Space. Welcome to 101 Bonnieglen Farm Blvd, where elegance meets functionality in this stunning 4- bedroom home offering over 3,300 sq. ft. of refined above-grade living space, plus finished attic with a full bath. Nestled in a family-friendly neighbourhood on a premium lot, this exquisite residence backs onto serene green space and a tranquil pond, providing privacy and breathtaking views year-round. Designed with multi-generational living and entertaining in mind, this home boasts a wealth of upgrades, including: 9-ft ceilings, Pot lights, Hardwood flooring, Stone countertops, Stainless steel appliances. The spacious primary suite is a private retreat, featuring a luxurious ensuite and a generous walk-in closet. Each additional bedroom includes either an ensuite or semi-ensuite, ensuring comfort and privacy for all.. Step outside to your fully fenced backyard and enjoy the peaceful views of the pond and surrounding greenery your own private oasis. Perfectly located near Southfields Community Centre, top-rated schools, parks, trails, and essential amenities, this home offers both luxury and convenience in a truly unbeatable setting. A rare opportunity this home must be seen to be truly appreciated! (id:24801)
Century 21 Atria Realty Inc.
57 Gwynne Avenue
Toronto, Ontario
Step onto Gwynne Avenue and you're in the beating heart of South Parkdale, where history and grit effortlessly mingles with creativity and culture. This street hums with character, Century old Victorian homes under the shade of massive trees, steps from Queen Street West cafes, vintage shops and late-night haunts that feel more like discoveries than destinations. Life here is lived on foot, morning coffee from a local roaster, evenings wandering to art shows or neighbourhood eateries that span every corner of the globe, weekends stretched out in Trinity Bellwoods or by the lake. This is Toronto at its finest - alive, unfiltered and made for walking. Built in 1880 and fully renovated for modern living, this end-unit townhouse feels more like a semi-detached, surrounded by neighbours who value the sense of community the street is known for. Inside, 3 bedrooms with an oversized primary overlooking a quiet tree-lined street, paired with two full bathrooms. The main floor pulls you in with its rhythm starting in a living room full of character into a sleek modern chefs kitchen with plenty of storage where the breakfast island begs for conversation over a glass of wine. From there it drifts into the dining room, patio door thrown open to a sun-filled east-facing deck where weekends feel more like vacations with food, friends and the kind of gatherings that turn into stories to remember! The basement was completely redone in 2021 with full underpinning and waterproofing, polished concrete floors, radiant heating, separate entrance, and kitchenette hookups, making it ideal as a bright one-bedroom income suite, home office or perfect family space. TTC at the doorstep and 24/7 street permit parking is plentiful. With nothing left to do but move in, this home blends heritage character, privacy, and turn-key ease in one of Torontos most vibrant neighbourhoods. (id:24801)
Right At Home Realty
Upstairs Only - 44 Alderbury Crescent
Brampton, Ontario
Freshly painted and professionally cleaned house. 3 bed, 1 bath 4pc, 1 kitchen, walk-out living, dinning, patio deck, huge living room windows, private backyard. 3 parkings. Walking distance to public transport. 10 min walk to Bramalea Go Station, shoppers drug mart, dollarama, pizza pizza. 5 min drive to Bramalea City Centre. Wont last long! Show fast! (id:24801)
Right At Home Realty
820 - 2485 Eglinton Avenue W
Mississauga, Ontario
Luxury Living at Erin Mills & Eglinton! Brand New, Never Lived-in 1 Bedroom Condo with Parking. Bright and spacious layout featuring modern open-concept design, premium built-in appliances, stone countertops, and sleek laminate flooring throughout. Enjoy stunning unobstructed views with floor-to-ceiling windows. Exceptional location - steps to Erin Mills Town Centre, Credit Valley Hospital, top schools, dining, and easy access to Hwy 403/401/407. Perfect for professionals seeking upscale comfort in a prime location. A must-see! (id:24801)
RE/MAX Ultimate Realty Inc.
42 Manchester Avenue
Toronto, Ontario
Tucked away on a quiet, family-friendly street, this beautifully updated & carefully maintained 3-bedroom, 2-bath home with a garage is a rare find in the heart of the city. Freshly painted throughout, it offers hardwood floors, high ceilings, and generous living spaces, including a king-sized primary bedroom, and fully finished basement in-law suite. The main floor features a dedicated dining room, a large living room & bright eat-in kitchen with a walkout to a private deck & backyard ideal for entertaining or quiet evenings. Upstairs, the spa-like bathroom boasts heated tile flooring and exquisite hand-laid Japanese glass tile. The fully finished basement, with its separate entrance & heated flooring throughout the rec area, offers endless possibilities: use it as an in-law suite, nanny suite, home office, rental opportunity, or a fantastic family rec space. Additional upgrades include an updated 200-amp panel, and recently painted throughout - move-in ready! With parking and a garage-a rarity in the area this home checks every box. Don't forget it also offers the potential for a laneway house or could easily be converted to a triplex to offer future flexibility and value. There is also a cold room, and a bonus storage room under the back porch. Unbeatable Location: Just steps to Christie Pits Park, Ossington Subway Station, hot spots like Geary Avenue & Ossington Strip, Little Italy, Koreatown and an endless array of restaurants, cafés, and shops. Everyday essentials are minutes away at Fiesta Farms, Farm Boy, and Loblaws. You'll love the ease of 24-hour transit, nearby schools, and a true sense of community, all while being within walking distance to some of the city's best cultural and culinary destinations. (id:24801)
Royal LePage Signature Realty
1230 Kirstie Court
Oakville, Ontario
Welcome to this fully renovated 3-bedroom townhome, located in the desirable College Park community, over 100K spent on renovation, just steps from Sheridan College and the prestigious Iroquois High School. With over 2000 sqft living space, including 1,507 sqft of above-grade living space, this property is ideal for both homeowners and investors. The second floor features a spacious primary bedroom with ensuite access to the 4-piece main bathroom, plus two additional generously sized bedrooms, each with large closets, all with engineering hardwood floor. This home also includes a single-car garage with an electric car plug-in. , On the ground floor, step outside to a fabulous private deck, perfect for relaxing, entertaining, and enjoying serene views of trees and greenery. The low-maintenance, professionally landscaped front garden enhances the curb appeal. Kirstie Court is a quiet, sought-after enclave with its own parkette and ample visitor parking. The location offers easy access to highways, GO Transit, downtown Oakville, schools, a swimming pool, libraries, and shopping places. Don't miss this fantastic opportunity! (id:24801)
Homelife Landmark Realty Inc.
503 - 36 Elm Drive
Mississauga, Ontario
Solmar's Edge Tower 1 welcomes you in the heart of Mississauga. This 1 bedroom & Den condo with modern upgrades has an openconceptlayout, nine foot ceilings and abundant light. Waiting for you is a Modern kitchen, extra storage, walk-out to the large balcony/terrace andcentral vacuum. Amenities incl: 24hr concierge, gym, yoga, Games room, Theatre/Media room, Lounge, guest suites, party rooms, rooftopterrace w/fire place, bike storage, electric car charging, wifi included. Near Square One shopping, Sheridan College, restaurants, coffeeshops,Cooksville Go Train Station and easy access to Highways 403, 401 & 407. Nursery school conveniently located in the building. (id:24801)
Icloud Realty Ltd.
416 Hobbs Crescent
Milton, Ontario
Welcome to this beautifully maintained home featuring a striking front entrance that opens to a private living and dining area, complemented by an open-concept kitchen. The spacious kitchen boasts stainless steel appliances, a stylish backsplash, a breakfast bar, and generous counterspace perfect for entertaining or everyday living. Upstairs showcases elegant laminate flooring and a massive primary bedroom complete with a private ensuite and walk-in closet. Enjoy the added bonus of a dedicated computer nook or lounge area on the second floor. The finished basement offers versatile living space, ample storage, and direct backyard access through the garage. Roof replaced in June 2025 with a 10-year warranty for peace of mind. Ideally located within walking distance to elementary and high schools, daycare, and just minutes from the GO Station and major grocery stores. A truly exceptional place to call home! (id:24801)
Executive Homes Realty Inc.
7433 Sigsbee Drive
Mississauga, Ontario
Beautifully Renovated, Detached 5-level Backsplit is set on 30 by 160 ft deep lot. The home features a modern, open-concept family-sized kitchen, complete with quartz countertops and a stylish backsplash. Among its many enhancements are elegant iron pickets, updated hardwood flooring, and a tastefully upgraded washroom. The family room seamlessly transitions to the newly covered patio through newer patio doors, while vinyl windows add both durability and aesthetic appeal.Some picture are just for stagging . This well-maintained residence also includes an in-law suite with a separate entrance, providing both comfort and versatility. Nestled in a quiet neighborhood, the finished basement offers additional living space. Conveniently located within walking distance to public transportation, shopping amenities, Humber College, and the highway, this property truly exemplifies the perfect blend of modern living and serene surroundings. (id:24801)
RE/MAX Gold Realty Inc.
24 Aida Court
Caledon, Ontario
Welcome to this gorgeous, spotless 3-bedroom, 4-bathroom townhouse tucked away in a quiet, family-friendly cul-de-sac. With nothing left to do but move in and enjoy, this home has it all from stylish upgrades to a truly unique layout! Inside, youll find a bright and spacious open-concept main floor featuring a porcelain-tiled foyer, a beautifully stained wood staircase, and a renovated kitchen (2022) with quartzite counters. The home is finished with engineered hardwood throughout (no carpet!), and the generous primary suite includes a large, renovated ensuite (2018). Major updates are already complete: Floors/Stairs (2017/2022), master ensuite (2018), kitchen (2022), roof (2023), driveway (2024). One of only three homes on the street with this design, the property features a walk-through from the front of the house to the backyard via the large main-floor laundry room. On the north side, the home is attached only by this laundry room, giving you extra privacy. This design also provides an abundance of natural light. Step outside to enjoy the second-largest pie-shaped lot on the street with space for a pool, garden, play area, and more. Enjoy your morning coffee on your back deck while overlooking the splendor of the huge, pie-shaped yard! All of this is located in a quiet family friendly neighborhood close to schools, parks, and nature trails. This home blends comfort, style, and convenience a rare find you wont want to miss! Bonus to the lucky buyer of this wonderful home....seven (7) new windows will be installed before closing, at the Seller's expense. (id:24801)
Ipro Realty Ltd
42 - 399 Vodden Street E
Brampton, Ontario
Welcome to Your Perfect Brampton Townhome! Step into comfort and convenience with this beautifully maintained 3-bedroom condo townhouse,ideally situated in one of Bramptons most family-friendly neighbourhoods. Offering over 1600Sqaure feet of living space this home has a functional layout, modern upgrades, and exceptionally low maintenance fees, this home is a rare find that perfectly balances lifestyleand value.The heart of the home is a bright, the kitchen features stainless steel appliances, ample cabinet space, and a cozy breakfast area perfect for morning coffee or casual dining. The open-concept living and dining area offers a warm and inviting space for entertaining or relaxing with family. Upstairs, you'll find three spacious bedrooms filled with natural light, including a generous primary bedroom with a walk-in closet. The 4 piece spa-like bathroom is newly renovated. The finished basement adds valuable living space as there is a 4th bedroom that can also be used for a family room, home office, or play area along with a separate laundry area.Outside, enjoy a well maintained backyard which is perfect for summer BBQs or a tranquil evening retreat. With low monthly maintenance fees, this property offers an affordable,low-maintenance lifestyle without compromise.Close to all amenities - Schools, Shopping, Rec Centre, Transit and access to Highway. Whether you're a first-time buyer, growing family, or savvy investor, this home checks all the boxes.Move-in ready and full of potential just turn the key and start living! Don't miss this fantastic opportunity schedule your private showing today! (id:24801)
Century 21 Millennium Inc.
Basement - 4 Tobermory Crescent
Brampton, Ontario
**$1400/ Month + 30 % Utilities ** This Cozy Basement Apartment Is Located Near The Intersection Of Williams Pkwy / Southlake Blvd . This Unit Is Equipped With A Modern Kitchen W quartz Countertops, Combined Living/Dining, Spacious Bedroom with W/I Closet , 3 Pc Bath , And an Upgraded Laundry Site ! 1 Min To Hwy 410 , Restaurants , Retail , Public Schools. New Immigrants are Welcome. (id:24801)
Royal LePage Flower City Realty
1107 Barr Crescent
Milton, Ontario
Step into the perfect blend of style, space, and comfort in this beautifully upgraded 4-bedroomsemi-detached home thoughtfully designed for modern family living. From the moment you walk in, your welcomed by rich hardwood flooring, an elegant oak staircase, and sleek pot lights that add warmth and sophistication throughout. The stunning kitchen features extended cabinetry, a spacious pantry, and stainless steel appliances, seamlessly combining function and flair. Upstairs, you'll find four generously sized bedrooms, upgraded washrooms, and durable, carpet-free laminate flooring for a clean, contemporary feel. Walk out from the breakfast area to your private, low-maintenance concrete backyard ideal for hosting, relaxing, or soaking up the sun with a matching concrete front yard enhancing the homes curb appeal. The professionally finished basement, with a separate entrance through the garage, offers a full kitchen, 3-piecebath, and a flexible room perfect for extended family or potential rental income. Major upgrades include a new roof (2022), high-efficiency furnace (2018), brand-new A/C heat pump(2024), and new exhaust fans in all washrooms and the laundry room (2025) for improved ventilation and comfort. Perfectly located close to top-rated schools, GO Station, parks, shopping, and with quick access to Highway 401 this is more than a home, its a lifestyle. Don't miss out on this rare opportunity! (id:24801)
Century 21 Green Realty Inc.
18 Knightsbridge Way
Markham, Ontario
This Spacious Townhouse has 4 Beds and 3 Washrooms, Large Living Room and backing To The Park. Recently renovated with new Laminate Flooring, Fresh new Paint and POT Lights. Surrounded By Mature Trees And Landscaped Common Areas. Walk Out To Family Friendly Park And Green Space. Walking Distance To Buses, High ranked Schools, Parks and Shops. Walking Distance To Markham Stouffville Hospital and Short Drive to Markville Mall, Restaurants, HWY 7/ETR 407 and Much More. Working professionals and Students are welcome too. (id:24801)
RE/MAX Community Realty Inc.
24 Red Sea Way
Markham, Ontario
Your Search is over here. Great Townhome * Remarkable Layout * * 1756 Sq Ft Excluding Walkout Basement * Basement One Bedroom Apartment with Kitchen* Totally Renovation And More Than $70000 $$$ Spend: Three New Washrooms 2025, New Paint 2025 throughout , Roof 2019, Newer Kitchen 2023 With Granite Counter, Newer Hardwood Floor Throughout, Backyard 2023, Basement Renovation 2023, New Ac 2022 And Furnace 2022, Newer Appliance. Great Condition And showing A++ Property. Do Not Miss It !! Show and Leased.. (id:24801)
Homelife Landmark Realty Inc.
208 Martin Street
King, Ontario
Transform this approx 98' x 213' lot into your dream home in this central King City neighbourhood. Nicely positioned with ample parking and a large backyard, this modest and livable 2 bedroom, 1 bathroom 1955 bungalow has an oversized double garage addition (2004) with 9' doors , storage room, walk-up from basement and doors to the front and verdant back yard. The home features hardwood cherry floors, ceiling fans and serene views. (id:24801)
Royal LePage Meadowtowne Realty
48 Michael St Street
Essa, Ontario
Peaceful property with no rear neighbours, ideally situated in Angus just minutes from commuter routes, parks, and CFB Borden. This well-maintained 2-storey home offers a double garage, an oversized detached 22 x 12 garage, a garden shed, and mature trees that enhance privacy. Inside, you'll find 3 bedrooms, 1.5 bathrooms, a bright and spacious living room, and a functional kitchen with new flooring and a walkout to the backyard. Recent updates include several new windows, a new sliding patio door, dishwasher, and stove. The partially finished lower level provides excellent potential for additional living space. (id:24801)
Right At Home Realty
483 William Forster Road
Markham, Ontario
Welcome to Cornell, Markham's most sought-after and rapidly growing community! This beautifully maintained, one-owner home offers over 2,500 sq. ft. of living space with a thoughtfully designed layout. Featuring 9-ft ceilings on the main floor, hardwood flooring throughout both levels, and a striking double-door entrance, this home is filled with natural light from its many large windows and park-facing views.The upgraded kitchen boasts modern cabinetry, stylish lighting, and pot lights, perfect for both everyday living and entertaining. All bedrooms are generously sized, including two master suites with private ensuites and walk-in closets. A fully finished basement adds even more space with a 5th bedroom, full bathroom, and a spacious recreation room.Upgrades continue with a stained wood staircase, elegant stone patio in both the front and back yards (low maintenance, no grass to cut!), and an extended parking pad that allows for up to 4-car parking.This home truly offers comfort, convenience, and curb appealall in one of Markhams most family-friendly neighborhoods. ** This is a linked property.** (id:24801)
Century 21 Leading Edge Realty Inc.
144 Green Road
Hamilton, Ontario
3 bedroom bungalow with detached garage on fabulous 50 ft. wide x 354 ft. deep lot nestled in desirable Stoney Creek area. Eat-in kitchen. Hardwood flooring in living room. Bathroom updated 2020. 200 amps. Updated panel box 2014. Newer garage door 2022. Long driveway with parking for 9 cars. Close to schools & all amenities. Lot size offers potential to add on or knock down & rebuild. (id:24801)
RE/MAX Escarpment Realty Inc.
1005 - 185 Oneida Crescent
Richmond Hill, Ontario
Welcome to 185 Oneida Crescent Unit 1005! Bright and spacious 2-bedroom, 2-bathroom condo featuring a desirable split-bedroom layout with approximately 920 sq.ft. of functional living space (as per builder). Enjoy an abundance of natural light and unobstructed views from your private balcony perfect for morning coffee or evening relaxation. The open-concept living/dining area is ideal for both daily living and entertaining. Prime location at Yonge & Hwy 7 just steps to GO & Viva Transit, shopping, restaurants, schools, and more! Includes 2 parking spots and 1 locker. Well-managed building with 24-hour concierge, gym, party room, billiards room, virtual golf, library, and more. A fantastic opportunity to live in one of Richmond Hills most convenient and connected communities! (id:24801)
Royal LePage Your Community Realty
10 William Adams Lane
Richmond Hill, Ontario
Elegant, Sun-Filled Townhome in Prestigious Rouge Woods! This beautifully upgraded,south-facing residence offers 2,377 sq.ft. of refined living space, ideally set back from the main road for peace and privacy. Soaring 9' ceilings on the main and second levels,complemented by a striking 10' tray ceiling in the primary bedroom, enhance the airy, open feel. Enjoy stylish laminate flooring throughout, and a chef-inspired kitchen featuring granite countertops, sleek backsplash, LED pot lights, a generous centre island, and premium stainless steel appliances perfect for both everyday living and sophisticated entertaining. The open-concept living and dining rooms offer an inviting ambiance, while the expansive primary suite boasts a walk-in closet and spa-like ensuite. The professionally finished basement includes a 3-pc bath and private garage access to the main floor ideal for creating a stylish in-law or guest suite with kitchen. Added conveniences include a third-floor laundry and rough-in for a second laundry in the basement. Recently painted in fresh, modern tones. Steps to Richmond Green Sports Centre, top-rated schools, Costco, Home Depot, GO Station, parks, and Hwy 404. A true blend of comfort, style, and versatility in a high-demand community! (id:24801)
Royal LePage Your Community Realty
12301 Keele Street E
Vaughan, Ontario
Great redevelopment project! 2-3 mins drive to king city go station! beautiful country house! Ranch Style Bungalow over 5000 Sq.Ft. living space . big size land 2.01 acres (210x416 ft) best for rebuild your dream house ! Surrounded By Mature Trees! Over 2500 sq.ft. on main floor, 3 Bedrooms, open concept with multiple fireplaces, vaulted ceiling With walk-out to large Deck, oversized double garage . Over 2500 Sq.Ft. of finished basement with separate walkout , Large recreational room, 2 bedrooms, washroom, R/I Room for kitchen laminate floors (2023), sauna (as Is condition) (id:24801)
Aimhome Realty Inc.
6 Cornerside Way
Whitby, Ontario
Step into this immaculately maintained 4-bedroom townhouse in the heart of family-friendly Brooklin, where convenience and luxury meet. Packed with high-end upgrades and nestled in one of Whitby's most sought-after neighborhoods, this home is perfect for those who want space, style, and an unbeatable location. Upgrades You'll Love: Builder-Installed Perks - High-speed internet access on the main floor, plus a spacious pantry for added storage, upgraded railings & upgraded kitchen + primary washroom quartz countertops. Owner-Added Luxury: Stunning quartz backsplash to match the countertops, fresh paint throughout, blinds throughout the property, and all-new light fixtures (2025, excluding bathrooms). Modern Appliances: Brand-new faucet, dishwasher, washing machine, and a designer chandelier for elevated style. Designer Lighting: Pot lights installed throughout for a bright & inviting ambiance. Live the Brooklin Lifestyle: Top-Ranked Schools & Safety: A highly rated school district and peaceful, family-oriented community. Ultimate Convenience: Minutes to Costco, FreshCo, Longos, shopping, dining, and parks, everything you need is close by. Easy Highway Access: 407 is FREE westbound + eastbound to Brock Road! Plus, quick access to 412 (also FREE) and the 401 for seamless commuting. Rare Find: This spacious 4-bedroom townhouse includes a private driveway coveted feature in townhome living. Also includes a private balcony great for BBQ, relaxation, or hosting friends & family. Move right in and enjoy a turnkey home with no detail overlooked. (id:24801)
RE/MAX Metropolis Realty
81 Hogarth Avenue
Toronto, Ontario
Something truly special has just launched in Riverdale... 81 Hogarth Ave. Welcome to Prime Riverdale's Most Coveted Address. Set on one of Riverdale's premier tree-lined streets, this stately detached 3-storey home is the definition of elegance and prestige. In the sought-after Frankland School District, this rare offering blends timeless character with thoughtful modern updates, creating the perfect family home in one of Torontos most desirable neighbourhoods. Step into a classic home that radiates history and warmth. The formal living room is rich with character, hardwood floors, wood-panelled walls, original stained glass, and a wood-burning fireplace set the tone for gracious living. A formal dining room, framed with leaded glass windows and pocket doors, offers the perfect backdrop for memorable dinners. The renovated kitchen is both stylish and practical, with granite countertops, a 6 burner gas stove, and an instant hot-water pot feature. From here, walk out to a private deck overlooking a spectacular, south-facing garden, a lush, tree-canopied oasis ideal for outdoor entertaining and quiet escapes. With 5+1 bedrooms spread across three storeys, there's space for every member of the family. Sunlight floods each room, enhancing the sense of warmth and openness throughout. The finished basement boasts high ceilings and two separate entrances, offering incredible flexibility. A spacious family room creates a comfortable hub for movie nights or casual entertaining, while the additional guest bedroom and renovated 3-piece bathroom make it perfect for extended family, guests, or a private home office. Here, you're steps from Riverdale Park, Withrow Park, beloved coffee shops, top-rated schools, and excellent transit. This is not just a home, its a lifestyle on one of Riverdale's most prestigious streets. (id:24801)
RE/MAX Hallmark Realty Ltd.
22 Holtby Court
Scugog, Ontario
Gorgeous home nestled in the pristine grounds of Canterbury Common. This 2 bedroom, 2 bathroom double car garage bungalow has natural lights filled throughout the house, Features a open concept vaulted ceiling in Living Room, adjoining the Kitchen and Dining area. Take advantage of the Canterbury Common recreational club house where the possibilities are endless, Close to all amenities. Discover all that the Adult Lifestyle Community has to offer; from games to physical activities. Best place to start your family or to plan for your retirement. (id:24801)
Century 21 Innovative Realty Inc.
2592 Stallion Drive
Oshawa, Ontario
Gorgeous 4-bed, 3-bath detached home with a massive backyard and abundant natural light throughout. Built just 3 years ago! LEGAL DUPLEX. Designed with safety and privacy in mind. It offers excellent sound proofing from the basement for a peaceful living environment, and you'll have shared access to a massive backyard lot ideal for outdoor activities, gardening, or simply enjoying the fresh air. This home boasts modern and open concept design, perfect for a family looking for both style and comfort. Spacious family room features a cozy fireplace and offers a view of the gourmet kitchen, complete with stainless steel appliances and granite countertops. Large breakfast area is ideal for hosting gatherings and can accommodate a full-size dining table for memorable meals with loved ones. The master bedroom is a true retreat, featuring an ensuite bathroom & a walk-in closet. Prime location! This home is within walking distance to schools, the 407, and shopping plazas, providing unparalleled convenience and accessibility for your daily needs. Don't miss this opportunity to call this amazing property yours! (id:24801)
Keller Williams Co-Elevation Realty
8 - 4 Wingreen Court
Toronto, Ontario
Landlord is offering 1 month of free rent. Total discount for the year is $2,000 at Wingreen Court, a beautifully maintained cul-de-sac steps from the Shops at Don Mills. This newly renovated 1 bedroom suite comes with new appliances, ample closets and storage, and a spacious layout. Enjoy the convenience of being close to top-rated schools, vibrant restaurants, and the major thoroughfares of Highway 401 & the DVP. Don't miss this opportunity to make Wingreen Court your new home. (id:24801)
Chestnut Park Real Estate Limited
1508 - 50 Lynn Williams Street
Toronto, Ontario
Welcome to one of the most established and highly regarded buildings in Liberty Village. This rarely offered sun-filled 1 bedroom unit is featuring a well-planned layout with functional kitchen, spacious bedroom, upgraded bathroom and premium flooring throughout. An oversized cozy balcony is perfect for those warm evenings to enjoy sunsets over a glass of wine. Battery Park Condos delivers the Liberty Village lifestyle with full-service amenities: 24/7 concierge, modern fitness centre, party/meeting rooms, guest suites, visitor parking, landscaped outdoor spaces with BBQ areas, and bike storage. Live moments from Trinity Bellwoods, waterfront trails, GO transit, King St streetcar, dining and everyday essentials. The unit comes with a storage locker. (id:24801)
Right At Home Realty
918 Eglinton Avenue E
Toronto, Ontario
Absolute Show Stopper In Highly Desirable Leaside!This Gorgeous Home Is Tastefully Renovated&Features A Stunning Deep Lot Of 125 Ft.Spacious & Functional Layout W/Beautiful Wood Floors. Open Concept Living At Its Best. Custom Kitchen W/ Stone Counters And Built-In Stainless Steel Appliances. Generous Rooms W/ Tons Of Natural Light. Separate Entrance Into Renovated Basement W/Large Rec Room & New Bathroom. Close To All Amenities, Shopping And Steps To Eglinton Lrt. Large Backyard Great To Set Up Your Patio Furniture & Bbq. (id:24801)
RE/MAX Realtron Barry Cohen Homes Inc.
961 - 209 Fort York Boulevard
Toronto, Ontario
Prime Lakeside Living In Fort York Neighborhood! Perfect For First Time Home Buyer Or Investor Looking To Cashflow With Airbnb. Spacious 1 Bedroom Condo W/ Open Concept Living/Dining, Floor To Ceiling Windows, High Ceilings, Large Balcony, S/S Appliances, Granite Counters & Freshly Painted Throughout. Huge Master Bedroom With Lots Of Closet Space. Steps To Lake Ontario, Trendy Harbourfront Centre, Shopping, Restaurants. Easy Access To CNE, Ontario Place & Major Hwy, 24 Hrs Concierge, Excellent Rec Facilities - A Rooftop Garden W/Lakeside Views. Street Car At Your Doorstep (id:24801)
Atv Realty Inc
1112 - 25 Richmond Street E
Toronto, Ontario
Welcome To Yonge & Richmond. Luxurious 1 Bedroom Condo Unit In The Heart Of Toronto District. Gourmet Kitchen Featuring A 527 Sq Ft Of Living Space With Large Terrace. Wood Flooring Throughout, Stainless Steel Kitchen Appliances, Quartz Countertop, And Backsplash. Fantastic In The Downtown Core, Steps To The Subway, Path, Eaton Centre, Financial District, Entertainment District & Many More! (id:24801)
Century 21 Atria Realty Inc.
(Basement) - 33 Gemini Road
Toronto, Ontario
***Fully Renovated*** Fully Furnished *** Basement Apartment In Premium Location In Highly Sought After Bayview/Finch Neighbourhood. Separate Entrance, Two Bedroom, Private Laundry, One Parking Spot (Driveway), Minutes To Finch Station, Bayview Ave, Shopping Mall, Surrounded By Excellent Schools. *Short Term/Long Term* Close To Seneca College. Tenant Pays 1/3 Utilities. Absolutely No Pet. Non-Smoker. *Family Or Female Tenant Only* (id:24801)
Ipro Realty Ltd.


